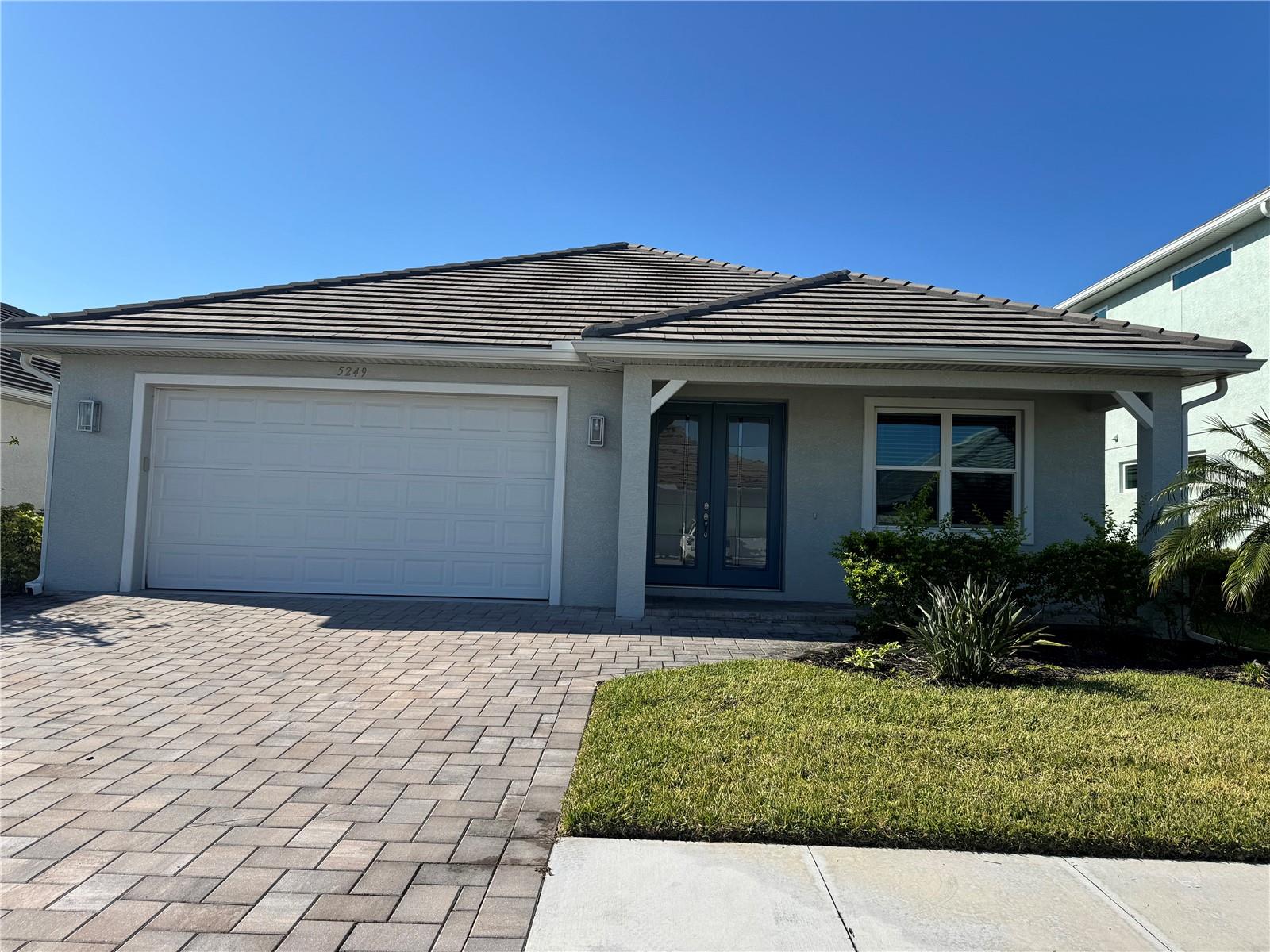
- Jackie Lynn, Broker,GRI,MRP
- Acclivity Now LLC
- Signed, Sealed, Delivered...Let's Connect!
No Properties Found
- Home
- Property Search
- Search results
- 5249 Willow Lake Court, SARASOTA, FL 34233
Property Photos































- MLS#: D6141610 ( Residential Lease )
- Street Address: 5249 Willow Lake Court
- Viewed: 24
- Price: $3,400
- Price sqft: $1
- Waterfront: No
- Year Built: 2022
- Bldg sqft: 2896
- Bedrooms: 3
- Total Baths: 2
- Full Baths: 2
- Garage / Parking Spaces: 2
- Days On Market: 66
- Additional Information
- Geolocation: 27.2731 / -82.4656
- County: SARASOTA
- City: SARASOTA
- Zipcode: 34233
- Subdivision: Sand Hill Cove
- Elementary School: Ashton Elementary
- Middle School: Sarasota Middle
- High School: Riverview High
- Provided by: TALL PINES REALTY
- Contact: Cassandra MacDonald
- 941-475-5015

- DMCA Notice
-
DescriptionBeautiful 3 bedroom, 2 bath home ready for immediate occupancy. Located in the Sand Hill Subdivision off Honore Ave just north of Clark Rd. This home features a large kitchen with granite countertops, porcelin tile flooring throughout, laudrey room, 2 car garage and a screened in patio. Lawn maintenance is included.
Property Location and Similar Properties
All
Similar






Features
Appliances
- Convection Oven
- Cooktop
- Dishwasher
- Disposal
- Dryer
- Electric Water Heater
- Exhaust Fan
- Microwave
- Refrigerator
- Washer
Home Owners Association Fee
- 0.00
Association Name
- CASSANDRA MACDONALD
Carport Spaces
- 0.00
Close Date
- 0000-00-00
Cooling
- Central Air
Country
- US
Covered Spaces
- 0.00
Furnished
- Unfurnished
Garage Spaces
- 2.00
Heating
- Central
High School
- Riverview High
Insurance Expense
- 0.00
Interior Features
- Coffered Ceiling(s)
- Crown Molding
- High Ceilings
- Open Floorplan
- Solid Surface Counters
- Solid Wood Cabinets
- Stone Counters
- Walk-In Closet(s)
Levels
- One
Living Area
- 1995.00
Middle School
- Sarasota Middle
Area Major
- 34233 - Sarasota
Net Operating Income
- 0.00
Occupant Type
- Vacant
Open Parking Spaces
- 0.00
Other Expense
- 0.00
Owner Pays
- Grounds Care
- Trash Collection
- Water
Parcel Number
- 0092080062
Pets Allowed
- Cats OK
- Dogs OK
Property Type
- Residential Lease
School Elementary
- Ashton Elementary
Views
- 24
Virtual Tour Url
- https://www.propertypanorama.com/instaview/stellar/D6141610
Year Built
- 2022
Listing Data ©2025 Pinellas/Central Pasco REALTOR® Organization
The information provided by this website is for the personal, non-commercial use of consumers and may not be used for any purpose other than to identify prospective properties consumers may be interested in purchasing.Display of MLS data is usually deemed reliable but is NOT guaranteed accurate.
Datafeed Last updated on June 4, 2025 @ 12:00 am
©2006-2025 brokerIDXsites.com - https://brokerIDXsites.com
Sign Up Now for Free!X
Call Direct: Brokerage Office: Mobile: 727.710.4938
Registration Benefits:
- New Listings & Price Reduction Updates sent directly to your email
- Create Your Own Property Search saved for your return visit.
- "Like" Listings and Create a Favorites List
* NOTICE: By creating your free profile, you authorize us to send you periodic emails about new listings that match your saved searches and related real estate information.If you provide your telephone number, you are giving us permission to call you in response to this request, even if this phone number is in the State and/or National Do Not Call Registry.
Already have an account? Login to your account.

