
- Jackie Lynn, Broker,GRI,MRP
- Acclivity Now LLC
- Signed, Sealed, Delivered...Let's Connect!
No Properties Found
- Home
- Property Search
- Search results
- 850 Van Gogh Road, ENGLEWOOD, FL 34223
Property Photos
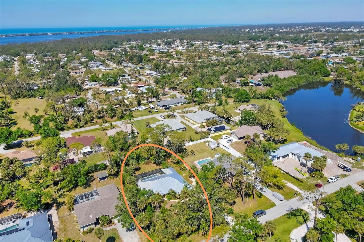

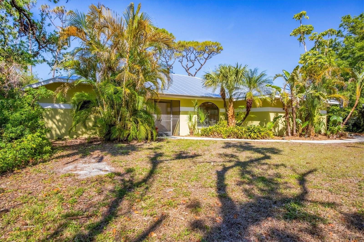
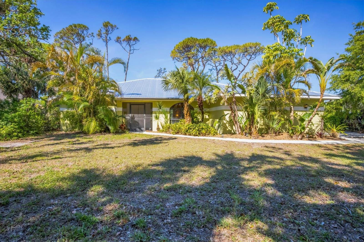
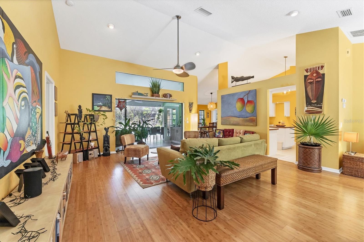
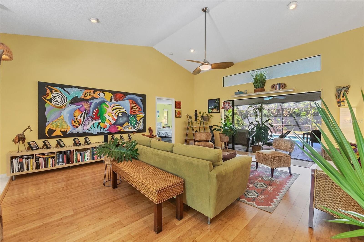
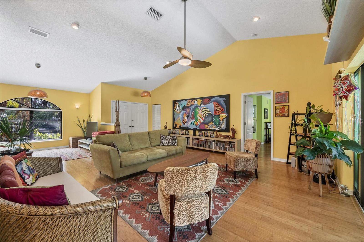
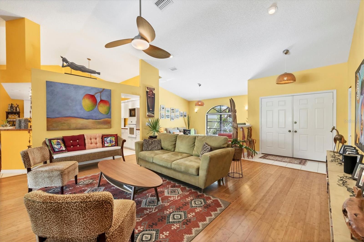
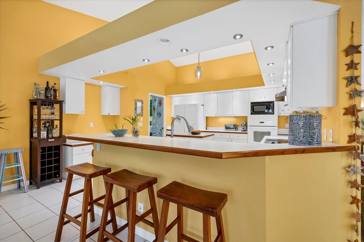
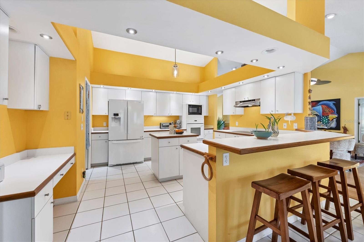
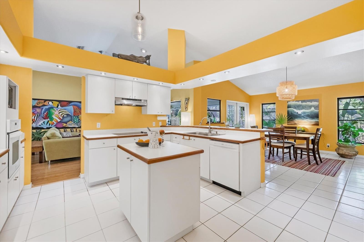
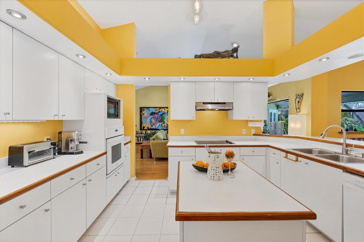
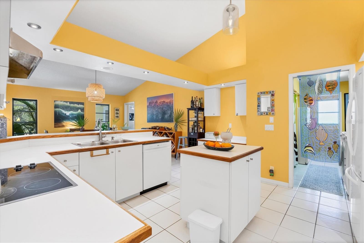
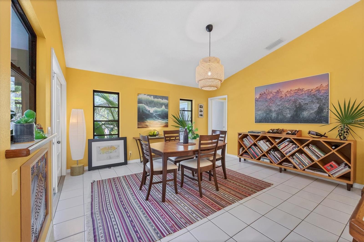
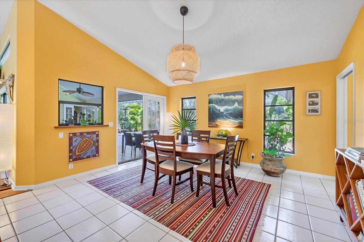
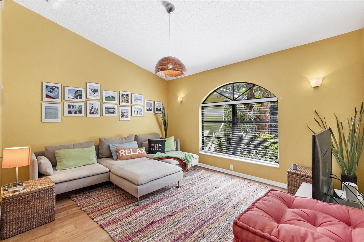
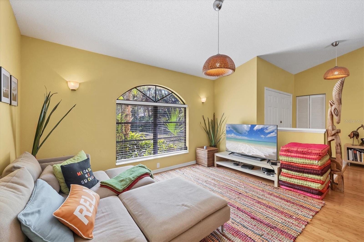
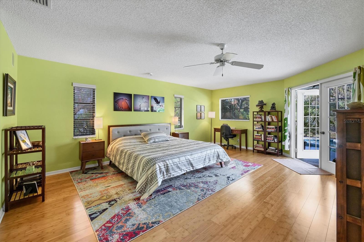
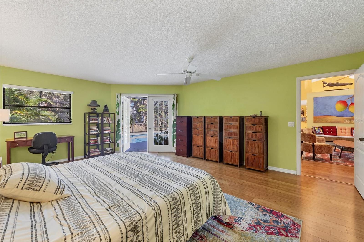
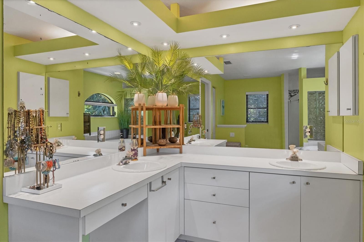
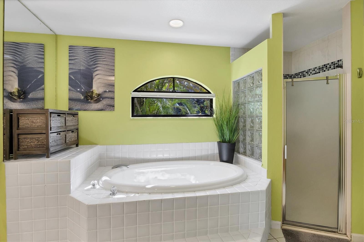
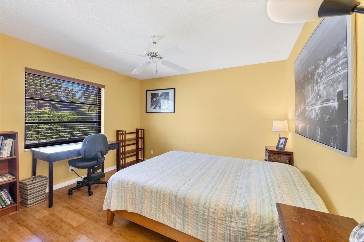
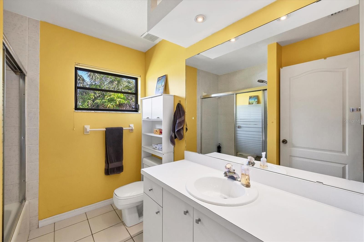
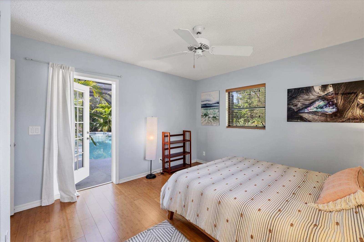
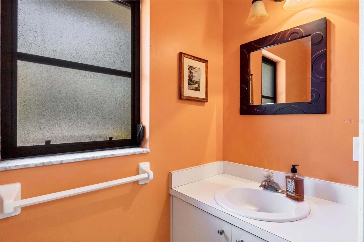
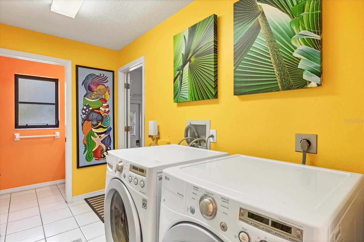
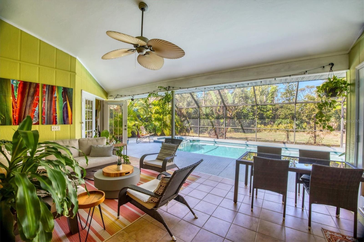
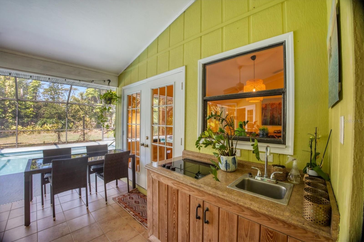
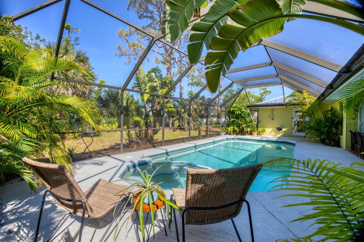
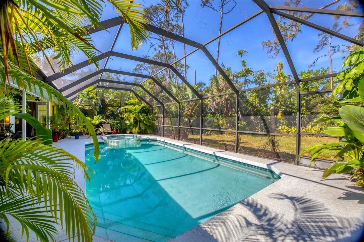
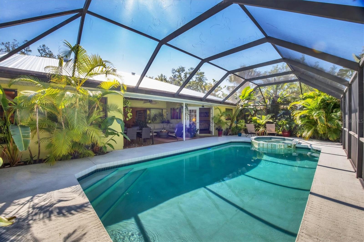
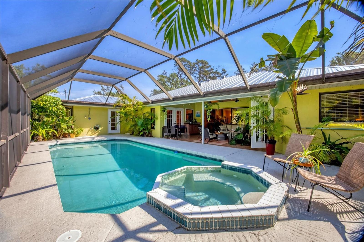
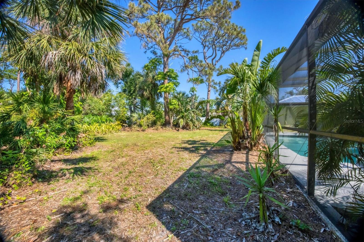
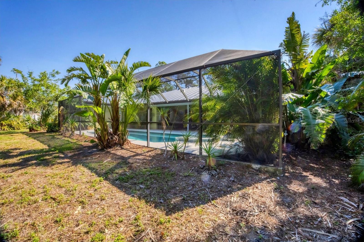
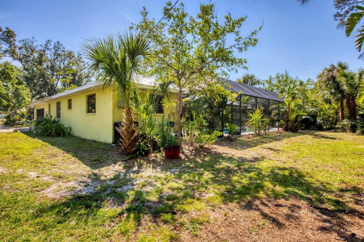
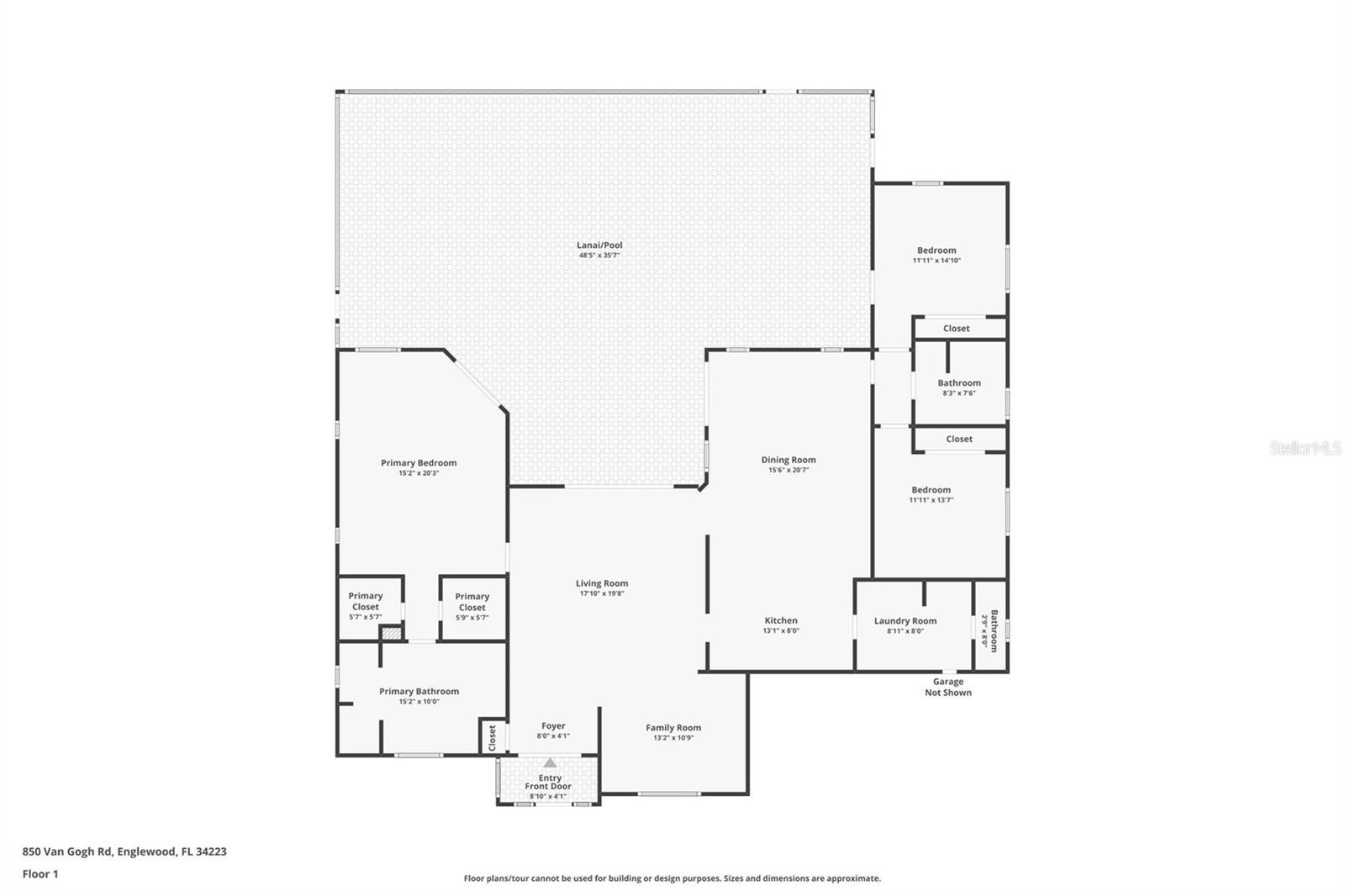
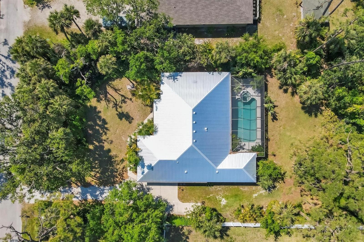
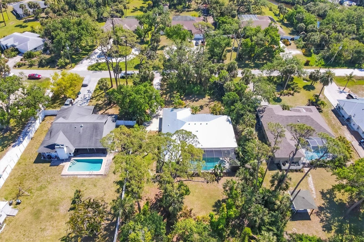
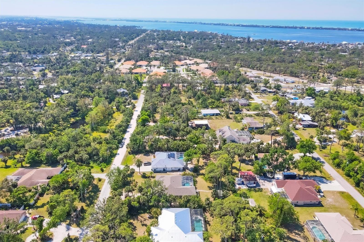
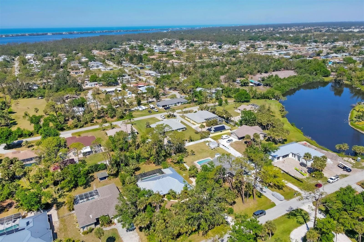
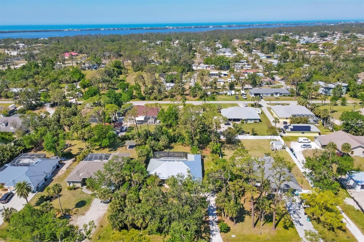
- MLS#: D6141567 ( Residential )
- Street Address: 850 Van Gogh Road
- Viewed: 31
- Price: $639,000
- Price sqft: $215
- Waterfront: No
- Year Built: 1991
- Bldg sqft: 2974
- Bedrooms: 3
- Total Baths: 3
- Full Baths: 2
- 1/2 Baths: 1
- Garage / Parking Spaces: 2
- Days On Market: 80
- Additional Information
- Geolocation: 26.9774 / -82.3661
- County: SARASOTA
- City: ENGLEWOOD
- Zipcode: 34223
- Subdivision: Artist Acres
- Elementary School: Englewood Elementary
- Middle School: L.A. Ainger Middle
- High School: Lemon Bay High
- Provided by: PARADISE EXCLUSIVE INC
- Contact: Deanna Devine
- 941-698-0303

- DMCA Notice
-
DescriptionWelcome to your new Artist Acres home featuring a saltwater pool and jacuzzi surrounded by beautiful landscaping while conveniently located in the heart of Englewood. This 3 Bedroom 2 Bath Home is the perfect Southwest Florida retreat home providing the perfect combination of nature and privacy. Hidden to the road by mature landscaping, you will feel right at home as you enter through the front, screened in patio into the large, open floor plan living and family rooms featuring bamboo flooring and vaulted ceilings. The sizable kitchen features wrapped around counters with ample cabinets, a new dishwasher, an island, a secluded desk area, and a breakfast bar that gives way to your inviting dining area. The dining area glistens with excellent natural lighting, views and access through French doors to the beautifully landscaped back patio and pool deck. Just off the Kitchen, is the Laundry Room with Washer/Dryer, large Pantry, and a half Bath with entry from the two Car Garage. Offering privacy indoors and out, the split floor plan holds two bedrooms and full bathroom on one side and the Master Bedroom across the home. The Master Bedroom features bamboo flooring, two Walk In Closets, Master Bath with walk in shower, separate garden tub, and French door access to the lanai. The covered lanai is home to an outdoor kitchen making entertaining a breeze and gives way to the custom landscaped pool deck with an oversized, heated, saltwater pool/spa, and an outdoor shower with both hot and cold. With a completely private backyard as well, this oversized 20,000 square foot lot will truly feel like your own private oasis with mature trees and landscaping which includes Arika Palms, Mango Tree, Bird of Paradise Plants, Palmettos, and so much more. If you love all the art work throughout the home, most was done by local artist Marie Laforge and is also available for sale. Built to last since 1991, this updated block home features a 2024 Metal Roof, 2023 AC Unit, and 2022 Hot Water Heater, while the home is also on septic but sewer is available for connection if desired. While tucked away at home, you will enjoy being walking distance to Lemon Bay Park with miles of trails and water views as well as a local lake servicing as a fun fishing spot. Additionally, you will have quick access to countless local shops, restaurants, schools, beaches, and bays. You will also be merely minutes from the popular Dearborn Street which offers live local entertainment, art shows, car shows and fresh farmers market. One of the best kept secrets in Florida Englewood is perfectly situated between Fort Myers & Sarasota for additional access to Marinas, Boating, Fishing, Parks, Playgrounds, Shopping, Restaurants, Baseball Spring Training, Myakka State Preserve, Wildlife, and Much More. Come relax and enjoy all that the Southwest Florida Lifestyle has to provide. Youve found Your Piece of Paradise!
Property Location and Similar Properties
All
Similar






Features
Appliances
- Cooktop
- Dishwasher
- Disposal
- Dryer
- Electric Water Heater
- Microwave
- Refrigerator
- Washer
Home Owners Association Fee
- 0.00
Carport Spaces
- 0.00
Close Date
- 0000-00-00
Cooling
- Central Air
Country
- US
Covered Spaces
- 0.00
Exterior Features
- French Doors
- Outdoor Grill
- Outdoor Kitchen
- Outdoor Shower
- Private Mailbox
- Rain Gutters
- Sliding Doors
Flooring
- Bamboo
- Concrete
- Tile
Furnished
- Unfurnished
Garage Spaces
- 2.00
Heating
- Central
- Electric
High School
- Lemon Bay High
Insurance Expense
- 0.00
Interior Features
- Ceiling Fans(s)
- Eat-in Kitchen
- High Ceilings
- Open Floorplan
- Primary Bedroom Main Floor
- Split Bedroom
- Thermostat
- Vaulted Ceiling(s)
- Walk-In Closet(s)
Legal Description
- lot 16 artist acres
Levels
- One
Living Area
- 2180.00
Lot Features
- Historic District
- Landscaped
- Oversized Lot
- Private
- Paved
Middle School
- L.A. Ainger Middle
Area Major
- 34223 - Englewood
Net Operating Income
- 0.00
Occupant Type
- Owner
Open Parking Spaces
- 0.00
Other Expense
- 0.00
Other Structures
- Outdoor Kitchen
Parcel Number
- 0495130046
Parking Features
- Driveway
- Garage Faces Side
Pets Allowed
- Yes
Pool Features
- Gunite
- Heated
- In Ground
- Lighting
- Salt Water
- Screen Enclosure
Property Condition
- Completed
Property Type
- Residential
Roof
- Metal
- Tile
School Elementary
- Englewood Elementary
Sewer
- Septic Tank
Style
- Florida
Tax Year
- 2024
Utilities
- Cable Available
- Electricity Connected
- Sewer Connected
- Water Connected
View
- Pool
- Trees/Woods
Views
- 31
Virtual Tour Url
- https://www.zillow.com/view-imx/0c53dcfd-8648-41ba-a007-0d38e17ff90e?setAttribution=mls&wl=true&initialViewType=pano&utm_source=dashboard
Water Source
- Public
Year Built
- 1991
Zoning Code
- RSF-1
Listing Data ©2025 Pinellas/Central Pasco REALTOR® Organization
The information provided by this website is for the personal, non-commercial use of consumers and may not be used for any purpose other than to identify prospective properties consumers may be interested in purchasing.Display of MLS data is usually deemed reliable but is NOT guaranteed accurate.
Datafeed Last updated on June 21, 2025 @ 12:00 am
©2006-2025 brokerIDXsites.com - https://brokerIDXsites.com
Sign Up Now for Free!X
Call Direct: Brokerage Office: Mobile: 727.710.4938
Registration Benefits:
- New Listings & Price Reduction Updates sent directly to your email
- Create Your Own Property Search saved for your return visit.
- "Like" Listings and Create a Favorites List
* NOTICE: By creating your free profile, you authorize us to send you periodic emails about new listings that match your saved searches and related real estate information.If you provide your telephone number, you are giving us permission to call you in response to this request, even if this phone number is in the State and/or National Do Not Call Registry.
Already have an account? Login to your account.

