
- Jackie Lynn, Broker,GRI,MRP
- Acclivity Now LLC
- Signed, Sealed, Delivered...Let's Connect!
No Properties Found
- Home
- Property Search
- Search results
- 891 Harmony Lane, ENGLEWOOD, FL 34223
Property Photos
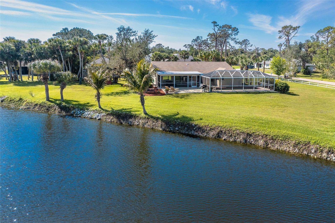

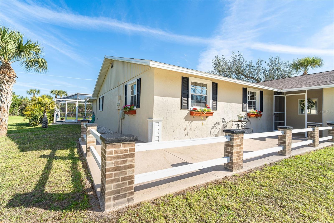
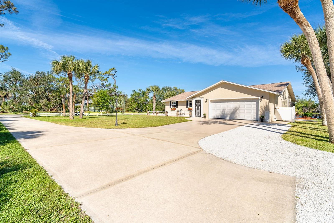
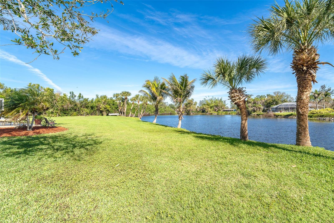
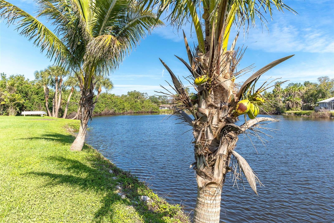
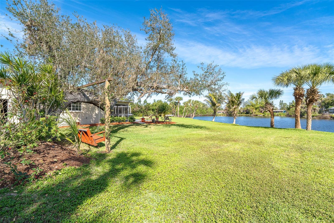
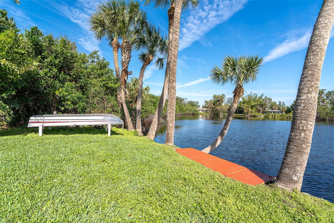
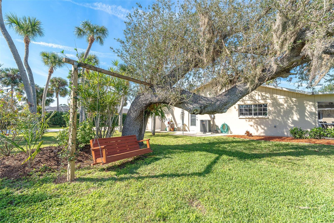
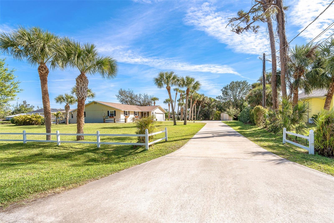
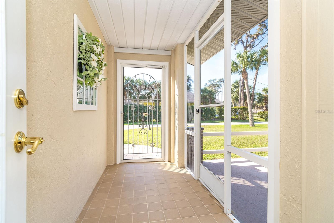
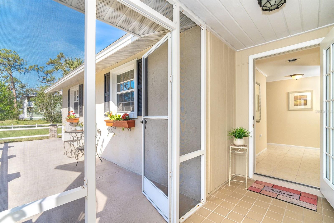
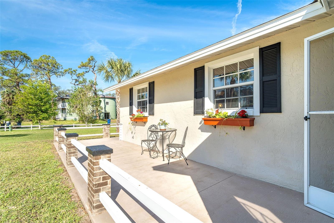
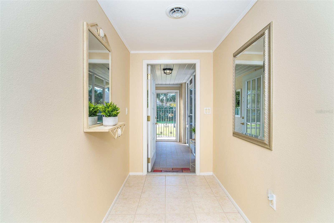
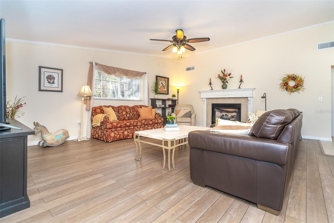
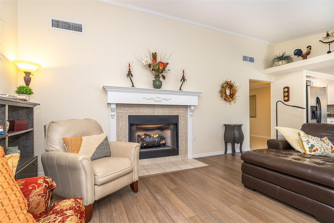
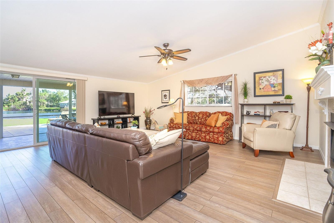
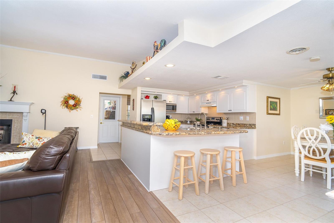
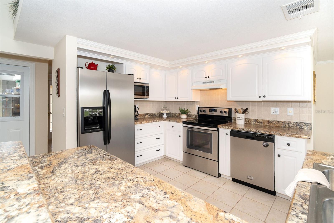
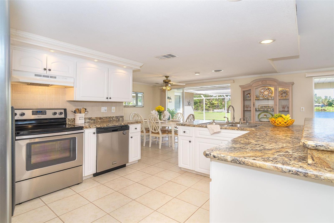
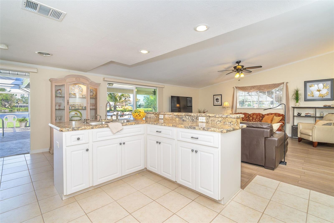
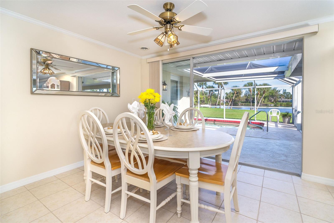
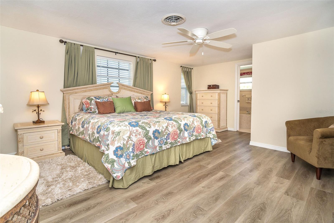
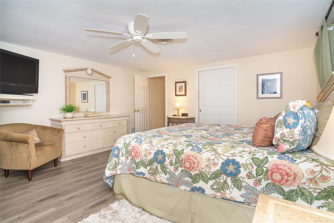
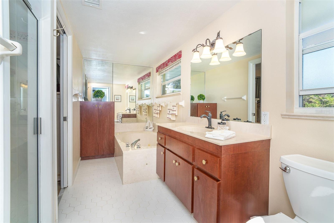
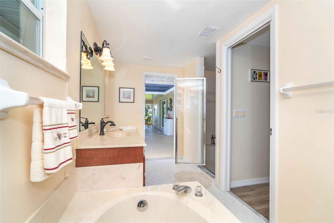
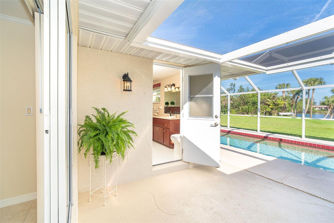
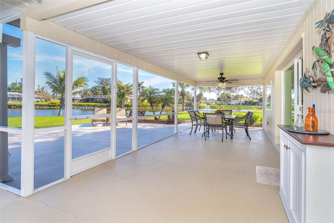
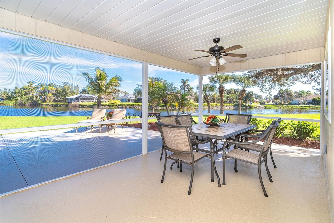
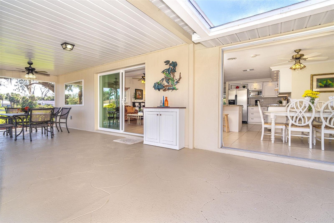
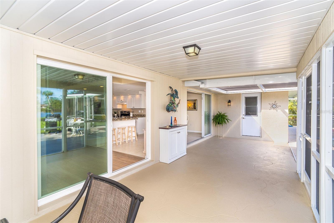
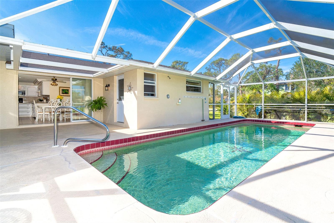
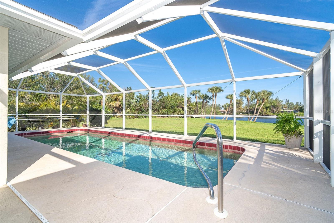
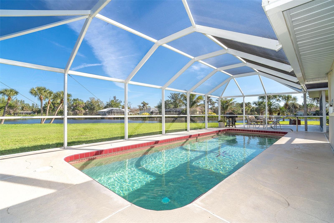
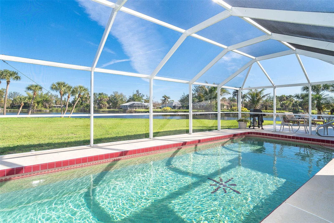
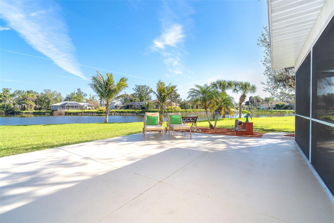
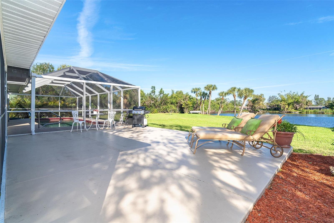
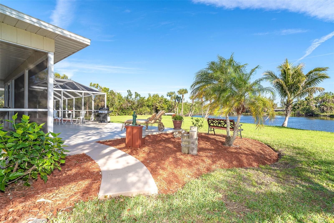
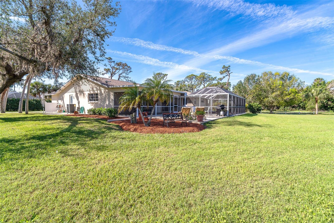
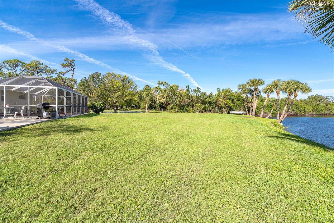
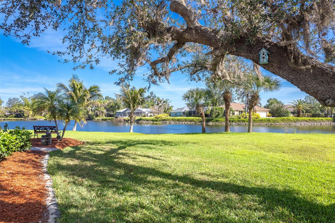
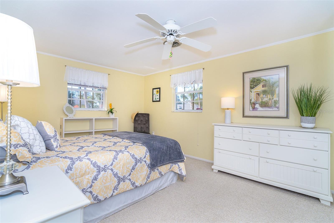
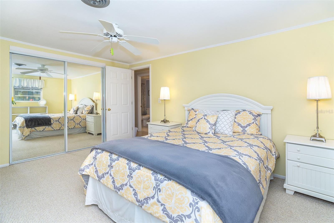
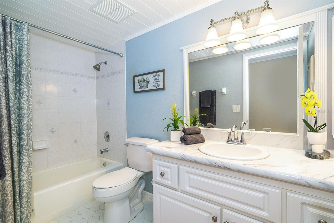
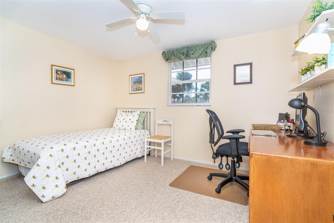
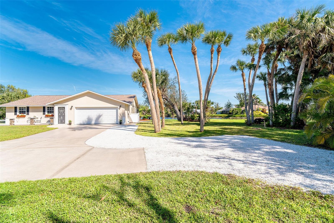
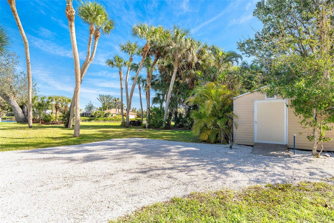
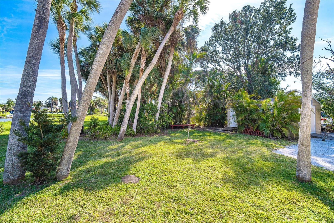
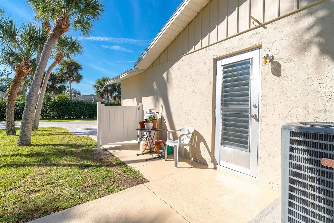
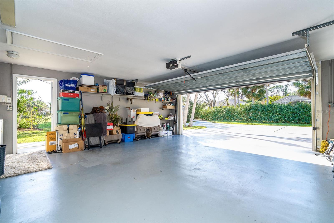
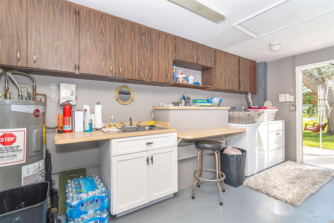
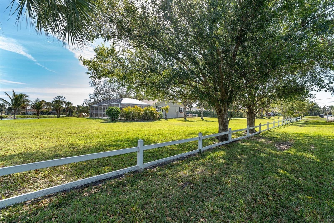
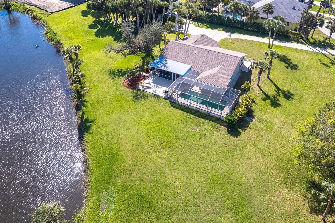
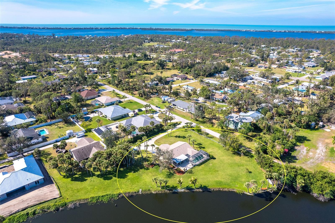
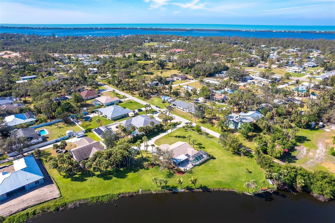
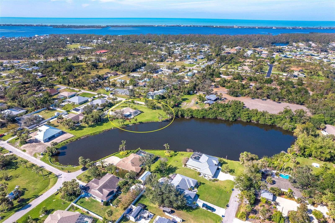
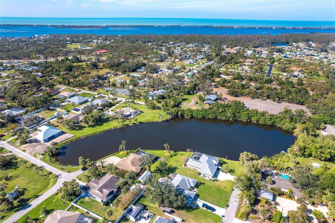
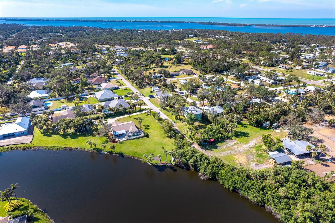
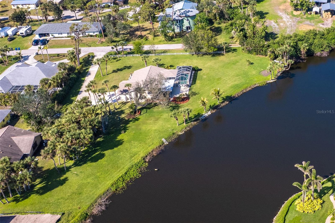
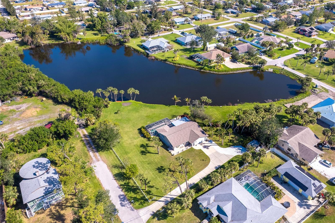
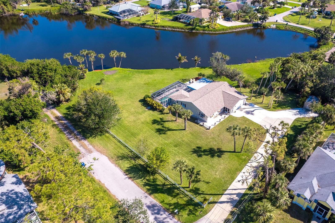
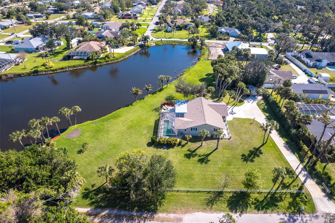
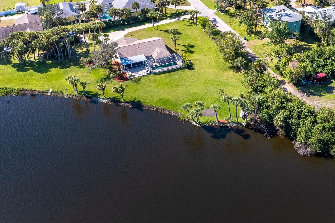
- MLS#: D6140239 ( Residential )
- Street Address: 891 Harmony Lane
- Viewed: 19
- Price: $730,000
- Price sqft: $279
- Waterfront: Yes
- Wateraccess: Yes
- Waterfront Type: Lake Front
- Year Built: 1978
- Bldg sqft: 2615
- Bedrooms: 3
- Total Baths: 2
- Full Baths: 2
- Garage / Parking Spaces: 2
- Days On Market: 120
- Additional Information
- Geolocation: 26.9784 / -82.3667
- County: SARASOTA
- City: ENGLEWOOD
- Zipcode: 34223
- Subdivision: Artist Acres
- Provided by: MICHAEL SAUNDERS & CO. - BOCA
- Contact: Marcy Davis
- 941-964-2000

- DMCA Notice
-
DescriptionLakefront paradise in englewood no hoa, stunning views & peaceful living! Discover the perfect blend of privacy, nature, and convenience in this beautiful 3 bedroom, 2 bathroom lakefront home set on an expansive 0. 845 acre lot with 190 feet of waterfront. Nestled at the end of a quiet dead end street, this home offers breathtaking panoramic lake views, a peaceful environment, and abundant wildlife and birds, making it a true florida retreat. Key features: expansive outdoor living: enjoy the serene lake views from your large screened lanai with a swimming pool, perfect for relaxation and entertaining. Open floor plan: gives you amazing views of the water from the kitchen, dining and great room. The kitchen has been updated with white cabinetry and wilsonart high definition countertops. The great room gas fireplace gives you options when the evenings are cool. New roof (2022): move in with peace of mind knowing the home has a newer roof. Mature landscaping and fruit trees: lychee, mango, avocado, and coconut trees add to the lush surroundings. You can even enjoy the setting from the porch swing hung in the large oak tree. Private launch pad: fish for bass in the stocked lake or simply enjoy the tranquil setting. This is not tidal water. Workshop and shed: additional storage and space for hobbies or projects. Golf cart, walk or bike to town: englewoods historic olde village, where youll find shopping, dining, live music, and entertainment. Plus, you're just minutes to lemon bay park and a short drive to the beaches and the city of venice. With no hoa restrictions, your vision could be reality. Furniture is included, making it an easy transition to lakefront living. Dont miss out on this rare opportunity to own a slice of paradise! Call today to schedule your private tour.
Property Location and Similar Properties
All
Similar






Features
Waterfront Description
- Lake Front
Appliances
- Dishwasher
- Disposal
- Dryer
- Electric Water Heater
- Microwave
- Range
- Refrigerator
- Washer
Home Owners Association Fee
- 0.00
Carport Spaces
- 0.00
Close Date
- 0000-00-00
Cooling
- Central Air
Country
- US
Covered Spaces
- 0.00
Exterior Features
- Lighting
- Outdoor Shower
- Sliding Doors
Flooring
- Wood
Garage Spaces
- 2.00
Heating
- Central
- Electric
Insurance Expense
- 0.00
Interior Features
- Ceiling Fans(s)
- Crown Molding
- Kitchen/Family Room Combo
- Living Room/Dining Room Combo
- Primary Bedroom Main Floor
- Thermostat
- Vaulted Ceiling(s)
- Walk-In Closet(s)
- Window Treatments
Legal Description
- LOT 22
- ARTIST ACRES & PARTS OF VACATED STREETS & LOTS DESC AS BEG AT SW COR OF SAID LOT 22 TH N-01-13-00-W 144.80 FT TO NW COR OF SAID LOT 22 TH N-01-13-00-W 50 FT TO N LINE OF VACATED STREET TH
Levels
- One
Living Area
- 1593.00
Lot Features
- Cleared
- Cul-De-Sac
- Landscaped
- Level
- Near Golf Course
- Near Marina
- Oversized Lot
- Paved
Area Major
- 34223 - Englewood
Net Operating Income
- 0.00
Occupant Type
- Owner
Open Parking Spaces
- 0.00
Other Expense
- 0.00
Other Structures
- Shed(s)
Parcel Number
- 0495130036
Pool Features
- Gunite
- In Ground
- Lighting
- Tile
Property Type
- Residential
Roof
- Shingle
Sewer
- Public Sewer
Style
- Ranch
Tax Year
- 2024
Township
- 40
Utilities
- Electricity Connected
- Water Connected
View
- Water
Views
- 19
Virtual Tour Url
- https://www.propertypanorama.com/instaview/stellar/D6140239
Water Source
- Public
Year Built
- 1978
Zoning Code
- RSF1
Listing Data ©2025 Pinellas/Central Pasco REALTOR® Organization
The information provided by this website is for the personal, non-commercial use of consumers and may not be used for any purpose other than to identify prospective properties consumers may be interested in purchasing.Display of MLS data is usually deemed reliable but is NOT guaranteed accurate.
Datafeed Last updated on June 28, 2025 @ 12:00 am
©2006-2025 brokerIDXsites.com - https://brokerIDXsites.com
Sign Up Now for Free!X
Call Direct: Brokerage Office: Mobile: 727.710.4938
Registration Benefits:
- New Listings & Price Reduction Updates sent directly to your email
- Create Your Own Property Search saved for your return visit.
- "Like" Listings and Create a Favorites List
* NOTICE: By creating your free profile, you authorize us to send you periodic emails about new listings that match your saved searches and related real estate information.If you provide your telephone number, you are giving us permission to call you in response to this request, even if this phone number is in the State and/or National Do Not Call Registry.
Already have an account? Login to your account.

