
- Jackie Lynn, Broker,GRI,MRP
- Acclivity Now LLC
- Signed, Sealed, Delivered...Let's Connect!
No Properties Found
- Home
- Property Search
- Search results
- 4442 Windsong Avenue, NORTH PORT, FL 34287
Property Photos
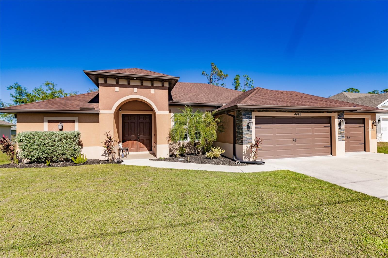

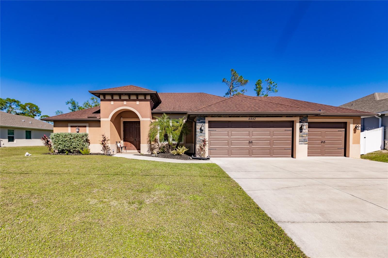
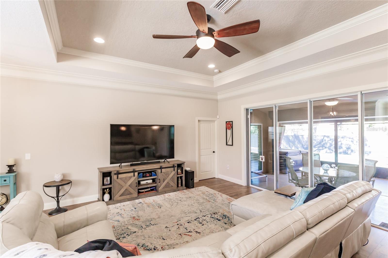
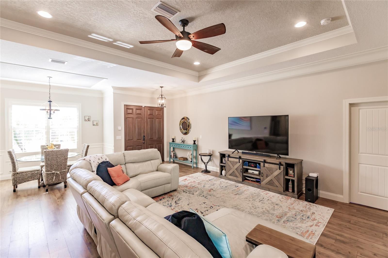
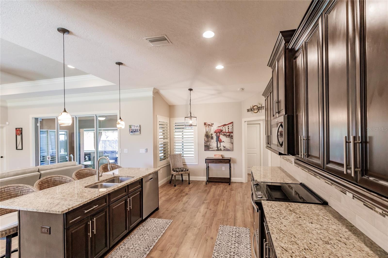
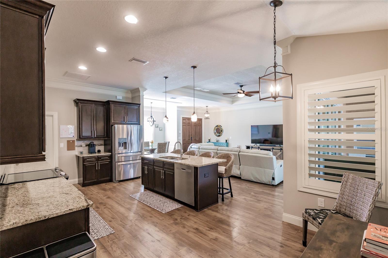
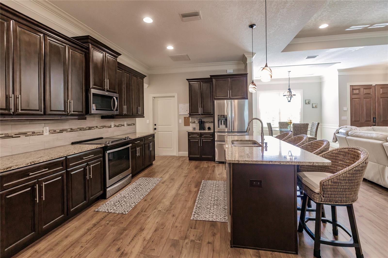
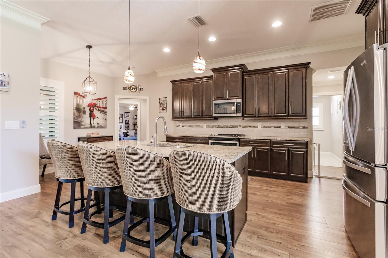
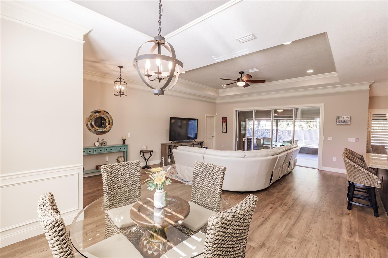
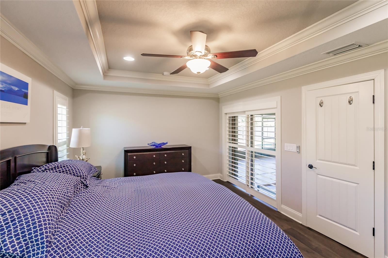
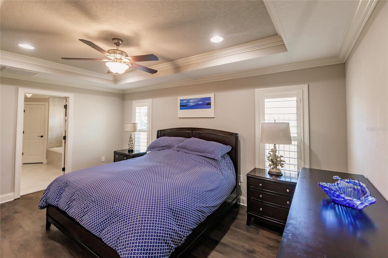
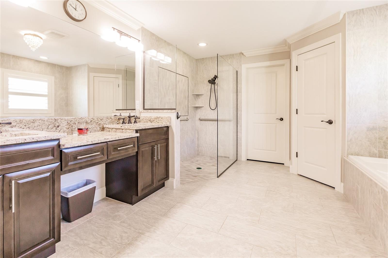
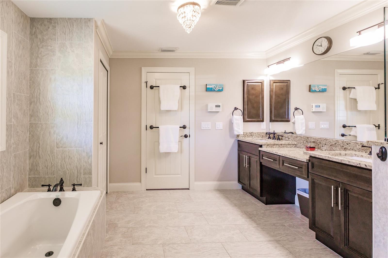
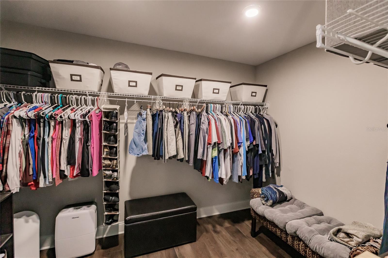
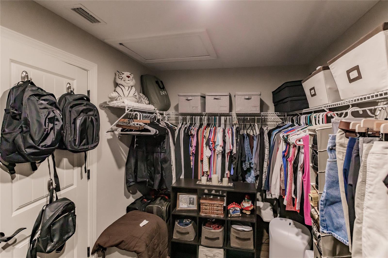
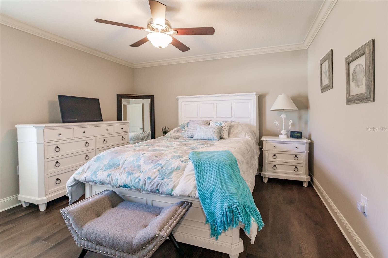
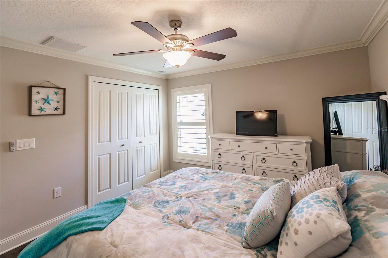
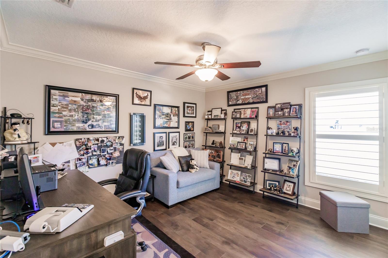
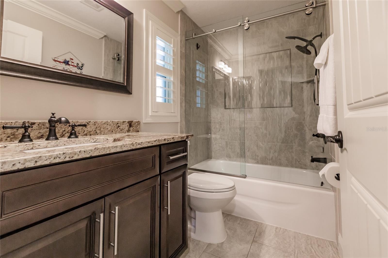
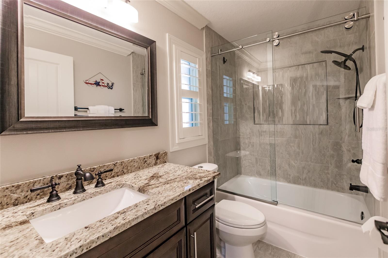
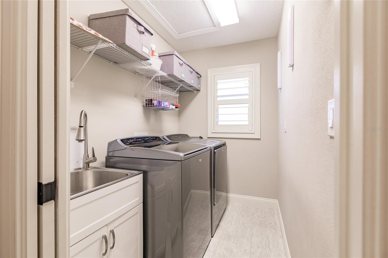
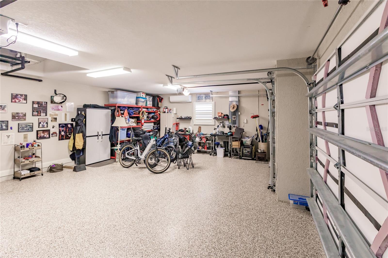
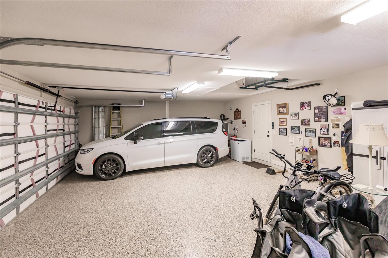
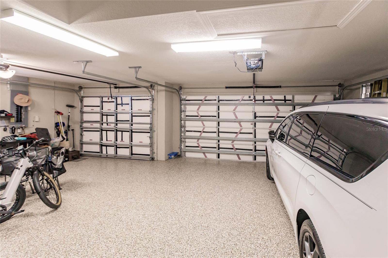
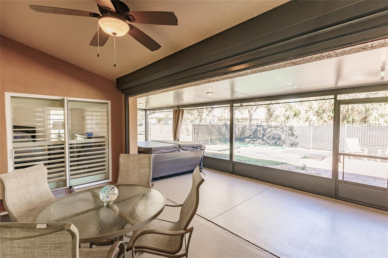
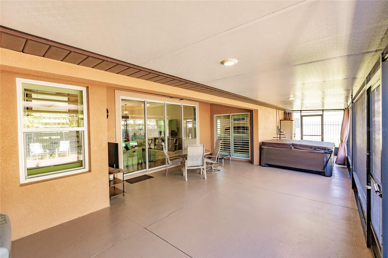
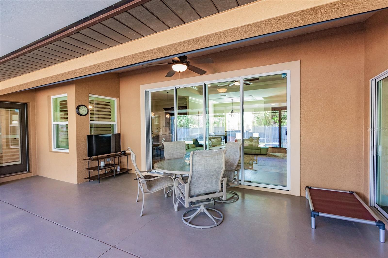
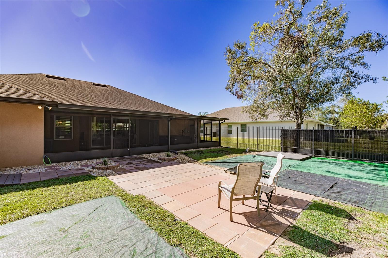
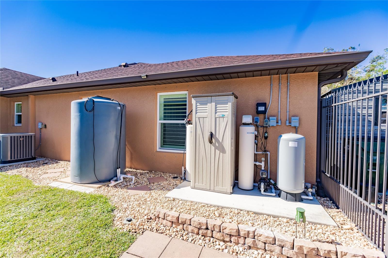
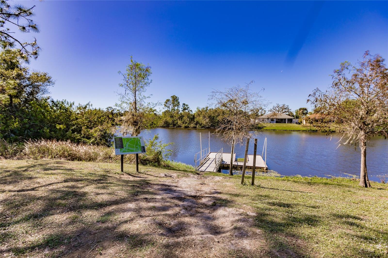
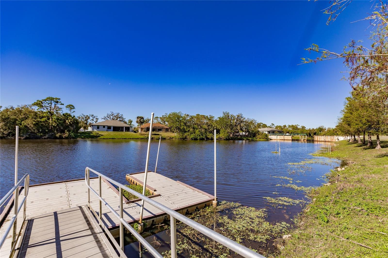
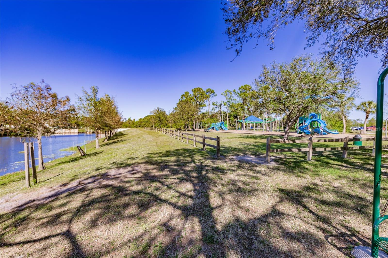
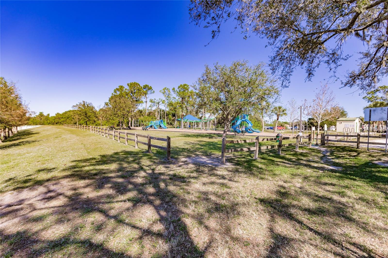
- MLS#: D6139244 ( Residential )
- Street Address: 4442 Windsong Avenue
- Viewed: 11
- Price: $449,900
- Price sqft: $144
- Waterfront: No
- Year Built: 2016
- Bldg sqft: 3123
- Bedrooms: 3
- Total Baths: 2
- Full Baths: 2
- Garage / Parking Spaces: 3
- Days On Market: 38
- Additional Information
- Geolocation: 27.0569 / -82.2034
- County: SARASOTA
- City: NORTH PORT
- Zipcode: 34287
- Subdivision: Port Charlotte Sub
- Elementary School: Cranberry Elementary
- Middle School: Heron Creek Middle
- High School: North Port High
- Provided by: REALTY WITH RICH LLC
- Contact: Rich Owens
- 760-991-9500

- DMCA Notice
-
DescriptionTheres something about a newer, well maintained home that instills a sense of confidence, security, and comfort. This move in ready home evokes such a response. The home features a multitude of upgrades and an open split floor plan design that offers great flow between the indoors, and outdoors. The three bay garage is air conditioned with an amazing epoxy floor. You will surely appreciate this home's proximity to beaches, shopping, dining, medical care, entertainment, I75, and the training home of the Tampa Bay Rays Charlotte Sports Park. Schedule your showing today!
Property Location and Similar Properties
All
Similar
Features
Accessibility Features
- Accessible Full Bath
Appliances
- Dishwasher
- Dryer
- Electric Water Heater
- Microwave
- Range
- Refrigerator
- Washer
- Water Filtration System
- Water Purifier
Home Owners Association Fee
- 0.00
Carport Spaces
- 0.00
Close Date
- 0000-00-00
Cooling
- Central Air
Country
- US
Covered Spaces
- 0.00
Exterior Features
- French Doors
- Lighting
- Rain Gutters
- Sliding Doors
Fencing
- Fenced
Flooring
- Luxury Vinyl
- Tile
Furnished
- Negotiable
Garage Spaces
- 3.00
Heating
- Central
- Electric
High School
- North Port High
Insurance Expense
- 0.00
Interior Features
- Ceiling Fans(s)
- Crown Molding
- High Ceilings
- Open Floorplan
- Solid Wood Cabinets
- Split Bedroom
- Stone Counters
- Tray Ceiling(s)
- Walk-In Closet(s)
Legal Description
- Lot 5 Blk 283 1st Add To Port Charlotte
Levels
- One
Living Area
- 1877.00
Lot Features
- Paved
Middle School
- Heron Creek Middle
Area Major
- 34287 - North Port/Venice
Net Operating Income
- 0.00
Occupant Type
- Owner
Open Parking Spaces
- 0.00
Other Expense
- 0.00
Other Structures
- Shed(s)
Parcel Number
- 0989028305
Parking Features
- Garage Door Opener
Property Condition
- Completed
Property Type
- Residential
Roof
- Shingle
School Elementary
- Cranberry Elementary
Sewer
- Septic Tank
Style
- Florida
Tax Year
- 2022
Township
- 39
Utilities
- Cable Available
- Electricity Connected
- Phone Available
Views
- 11
Virtual Tour Url
- https://www.propertypanorama.com/instaview/stellar/D6139244
Water Source
- Well
Year Built
- 2016
Zoning Code
- RSF2
Listing Data ©2025 Pinellas/Central Pasco REALTOR® Organization
The information provided by this website is for the personal, non-commercial use of consumers and may not be used for any purpose other than to identify prospective properties consumers may be interested in purchasing.Display of MLS data is usually deemed reliable but is NOT guaranteed accurate.
Datafeed Last updated on January 8, 2025 @ 12:00 am
©2006-2025 brokerIDXsites.com - https://brokerIDXsites.com
Sign Up Now for Free!X
Call Direct: Brokerage Office: Mobile: 727.710.4938
Registration Benefits:
- New Listings & Price Reduction Updates sent directly to your email
- Create Your Own Property Search saved for your return visit.
- "Like" Listings and Create a Favorites List
* NOTICE: By creating your free profile, you authorize us to send you periodic emails about new listings that match your saved searches and related real estate information.If you provide your telephone number, you are giving us permission to call you in response to this request, even if this phone number is in the State and/or National Do Not Call Registry.
Already have an account? Login to your account.

