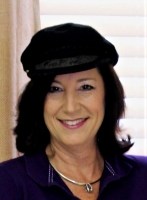
- Jackie Lynn, Broker,GRI,MRP
- Acclivity Now LLC
- Signed, Sealed, Delivered...Let's Connect!
Featured Listing

12976 98th Street
- Home
- Property Search
- Search results
- 1101 Covey Circle, VENICE, FL 34293
Property Photos
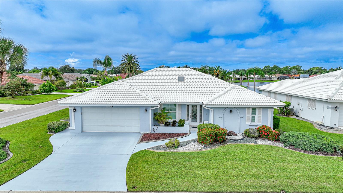

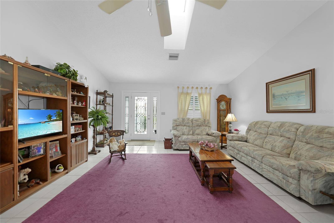
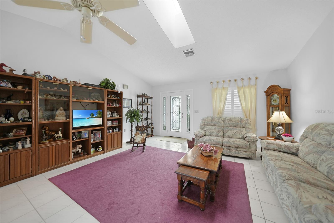
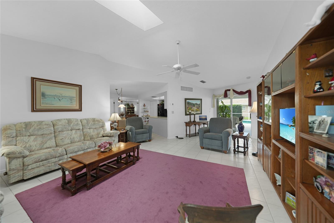
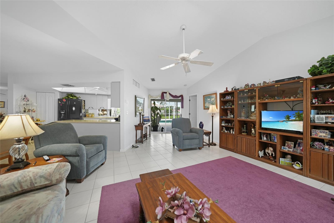
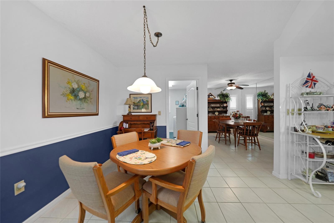
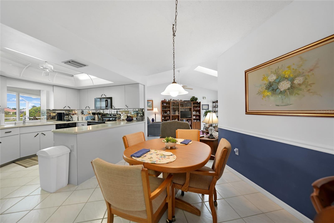
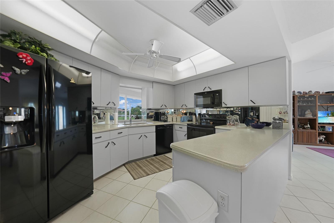
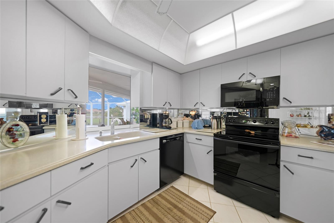
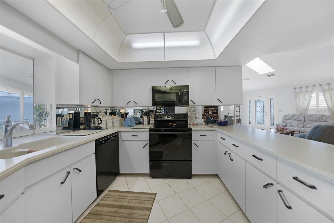
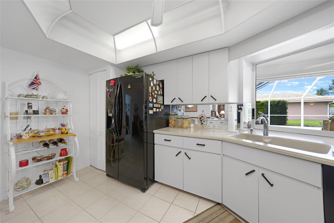
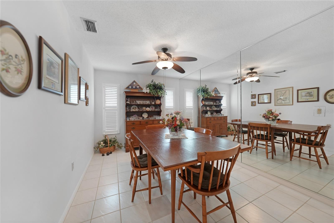
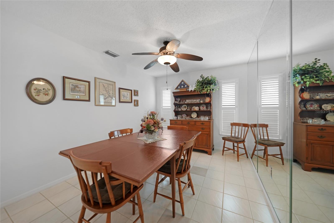
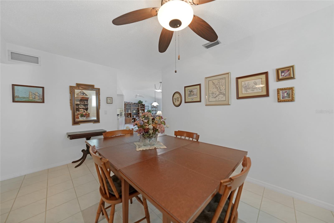
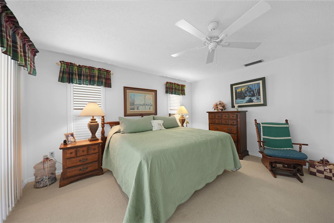
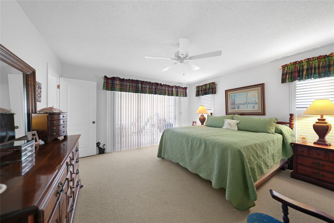
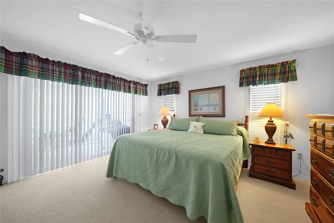
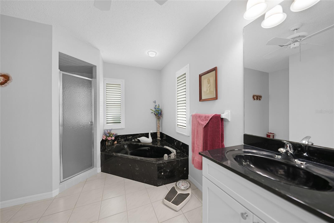
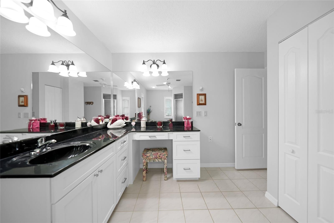
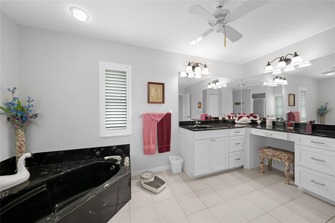
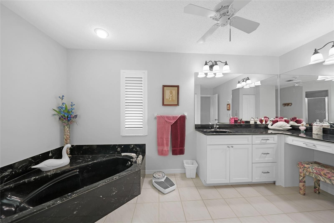
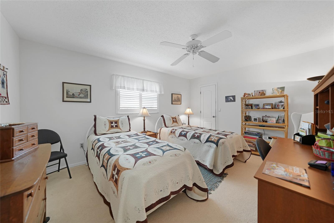
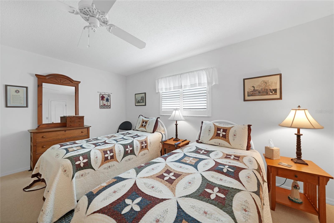
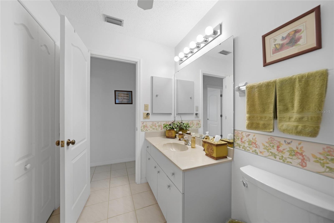
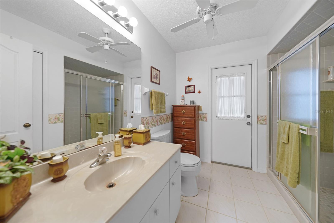
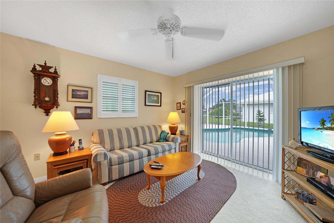
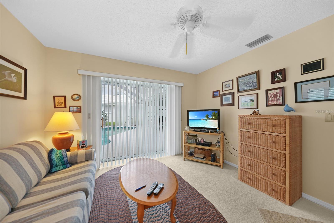
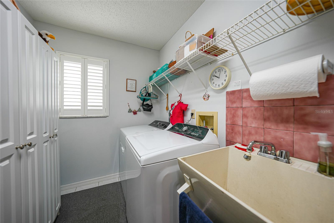
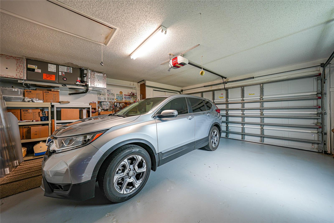
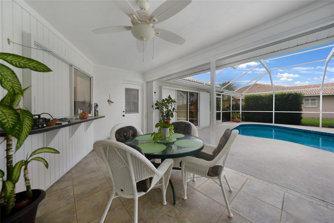
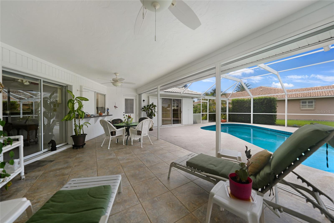
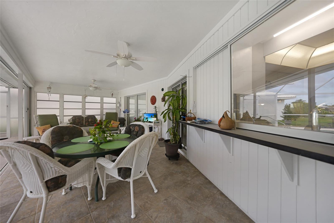
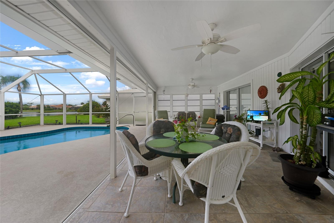
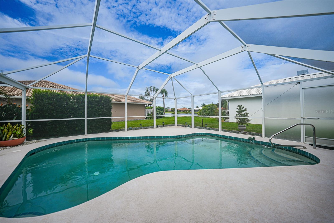
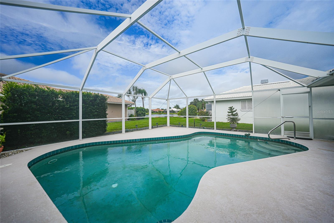
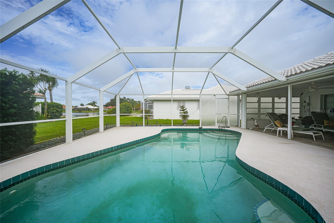
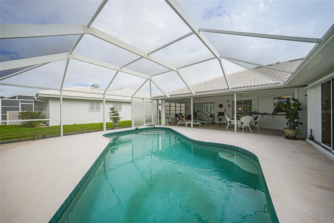
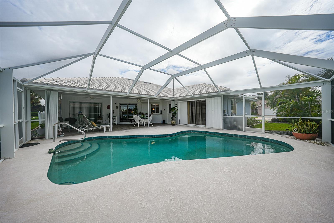
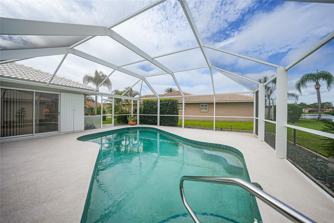
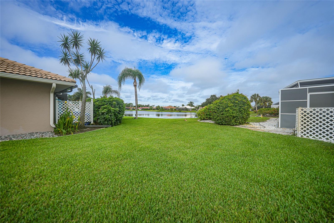
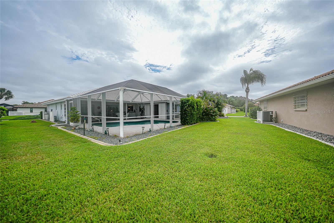
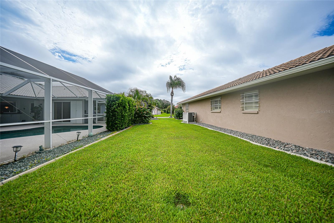
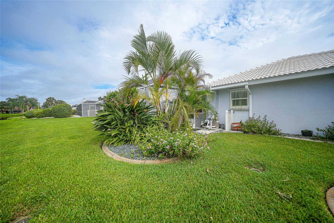
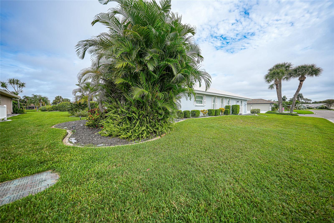
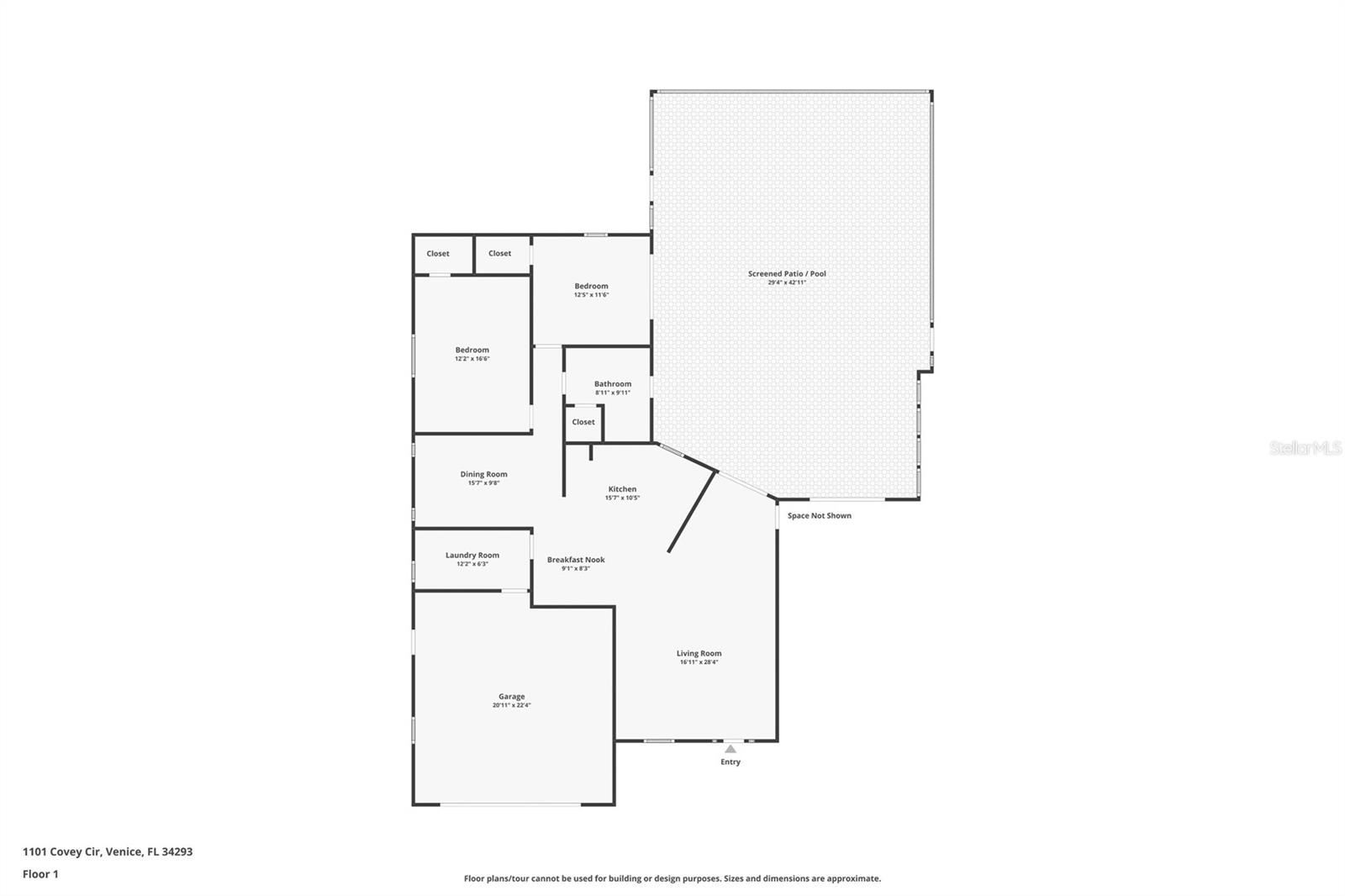
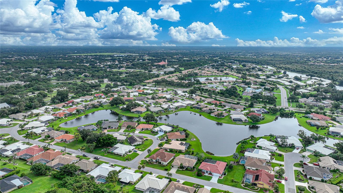
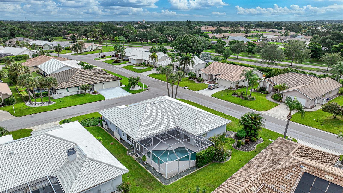
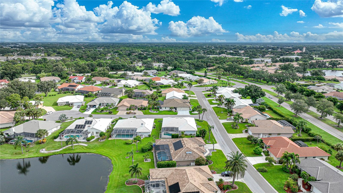
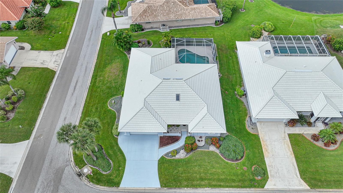
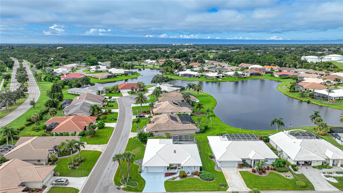
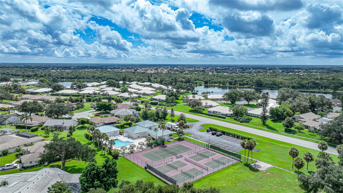
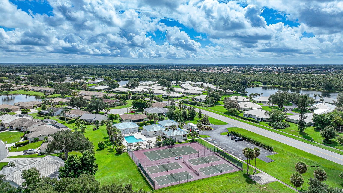
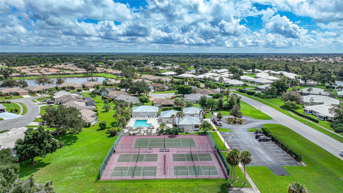
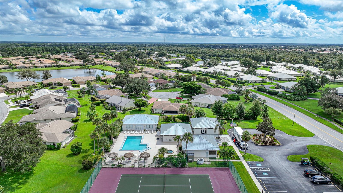
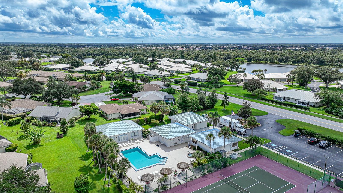
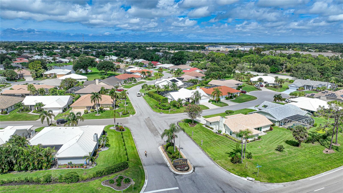
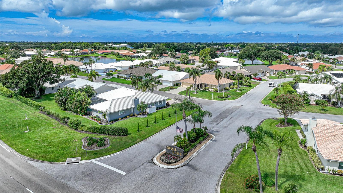
- MLS#: D6138143 ( Residential )
- Street Address: 1101 Covey Circle
- Viewed: 3
- Price: $525,000
- Price sqft: $185
- Waterfront: No
- Year Built: 1988
- Bldg sqft: 2835
- Bedrooms: 3
- Total Baths: 2
- Full Baths: 2
- Garage / Parking Spaces: 2
- Days On Market: 27
- Additional Information
- Geolocation: 27.076 / -82.3819
- County: SARASOTA
- City: VENICE
- Zipcode: 34293
- Subdivision: Quail Lake
- Elementary School: Garden Elementary
- Middle School: Venice Area Middle
- High School: Venice Senior High
- Provided by: CENTURY 21 SUNBELT REALTY
- Contact: Jayson Burtch
- 941-625-6120
- DMCA Notice
-
DescriptionNestled in the desirable Quail Lake community in Venice, this stunning 3 bedroom, 2 bathroom home with a 2 car garage offers just under 2,000 sqft of living space under air. The home boasts a split floor plan, a newer roof, and hurricane impact windows and doors for peace of mind. The spacious living room features glass sliding doors that seamlessly blend indoor and outdoor living, opening to a covered lanai with a privacy screen and an inviting pool. Enjoy picturesque lake views from the lanai, making it the perfect spot for relaxation or entertaining. The kitchen offers ample cabinet and counter space, ideal for the home chef, with tile flooring throughout the main living areas and carpet in the bedrooms for added comfort. The large master suite also opens directly to the pool area through sliding glass doors, providing a serene retreat. The en suite bathroom is equipped with a soaking tub, a walk in shower, and a large vanity with a dedicated makeup space. Both guest bedrooms are generously sized, and the second bathroom conveniently doubles as a pool bathroom. Located just minutes from Gulf beaches, shopping, and entertainment, this home also offers access to a nearby amenity center across the street, featuring a community pool, tennis courts, basketball, shuffleboard, a fitness center, a library, and a meeting roomall with a low HOA. Best of all, the property is not in a flood zone, offering additional peace of mind.
Property Location and Similar Properties
All
Similar
Features
Appliances
- Dishwasher
- Dryer
- Electric Water Heater
- Exhaust Fan
- Microwave
- Range
- Washer
Association Amenities
- Clubhouse
Home Owners Association Fee
- 61.00
Home Owners Association Fee Includes
- Recreational Facilities
Association Name
- Office
Association Phone
- 732-382-3051
Carport Spaces
- 0.00
Close Date
- 0000-00-00
Cooling
- Central Air
Country
- US
Covered Spaces
- 0.00
Exterior Features
- Courtyard
- Hurricane Shutters
- Irrigation System
- Rain Gutters
- Sliding Doors
Flooring
- Carpet
- Ceramic Tile
Garage Spaces
- 2.00
Heating
- Central
- Electric
High School
- Venice Senior High
Insurance Expense
- 0.00
Interior Features
- Cathedral Ceiling(s)
- Ceiling Fans(s)
- Eat-in Kitchen
- High Ceilings
- Thermostat
- Walk-In Closet(s)
- Window Treatments
Legal Description
- LOT 70 QUAIL LAKE
Levels
- One
Living Area
- 1991.00
Lot Features
- Corner Lot
Middle School
- Venice Area Middle
Area Major
- 34293 - Venice
Net Operating Income
- 0.00
Occupant Type
- Vacant
Open Parking Spaces
- 0.00
Other Expense
- 0.00
Parcel Number
- 0439050012
Parking Features
- Driveway
- Garage Door Opener
Pets Allowed
- Cats OK
- Dogs OK
- Yes
Pool Features
- Gunite
- In Ground
- Outside Bath Access
- Screen Enclosure
Possession
- Close of Escrow
Property Type
- Residential
Roof
- Tile
School Elementary
- Garden Elementary
Sewer
- Public Sewer
Style
- Florida
Tax Year
- 2023
Township
- 39
Utilities
- BB/HS Internet Available
- Cable Available
- Electricity Connected
- Phone Available
- Sewer Connected
- Underground Utilities
- Water Connected
Virtual Tour Url
- https://zillow.com/view-imx/f1f40278-e5bc-484b-b7a7-5b7d4987c447?initialViewType=pano&setAttribution=mls&utm_source=dashboard&wl=1
Water Source
- Public
Year Built
- 1988
Zoning Code
- RSF1
Listing Data ©2024 Pinellas/Central Pasco REALTOR® Organization
The information provided by this website is for the personal, non-commercial use of consumers and may not be used for any purpose other than to identify prospective properties consumers may be interested in purchasing.Display of MLS data is usually deemed reliable but is NOT guaranteed accurate.
Datafeed Last updated on October 17, 2024 @ 12:00 am
©2006-2024 brokerIDXsites.com - https://brokerIDXsites.com
Sign Up Now for Free!X
Call Direct: Brokerage Office: Mobile: 727.710.4938
Registration Benefits:
- New Listings & Price Reduction Updates sent directly to your email
- Create Your Own Property Search saved for your return visit.
- "Like" Listings and Create a Favorites List
* NOTICE: By creating your free profile, you authorize us to send you periodic emails about new listings that match your saved searches and related real estate information.If you provide your telephone number, you are giving us permission to call you in response to this request, even if this phone number is in the State and/or National Do Not Call Registry.
Already have an account? Login to your account.

