
- Jackie Lynn, Broker,GRI,MRP
- Acclivity Now LLC
- Signed, Sealed, Delivered...Let's Connect!
Featured Listing
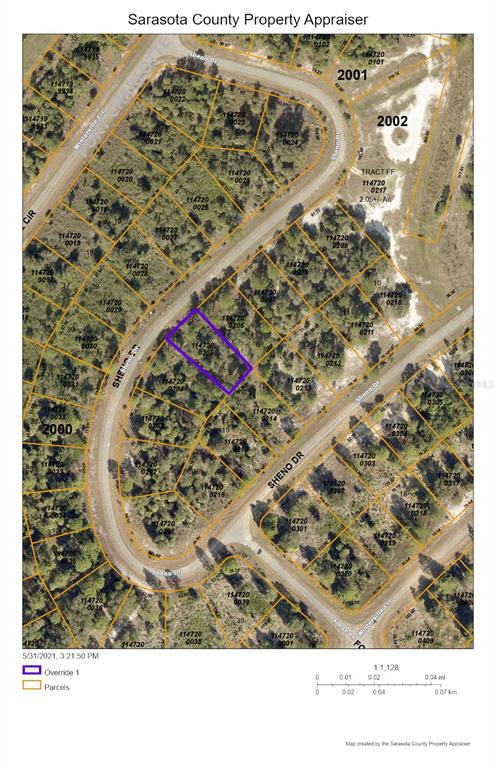
Tbd Sheno Drive
- Home
- Property Search
- Search results
- 5240 Willow Lake Court, SARASOTA, FL 34233
Property Photos
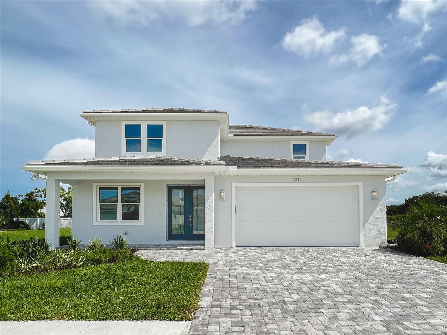


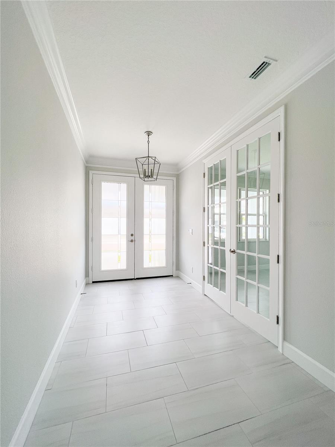

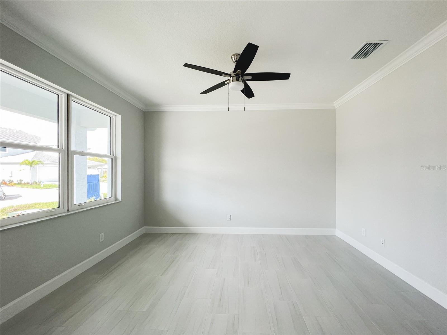
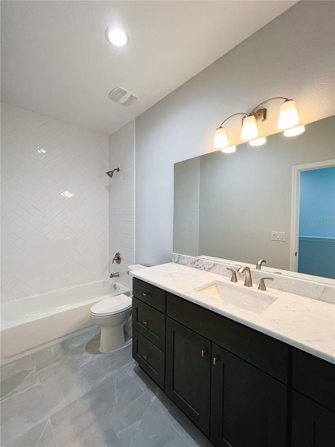

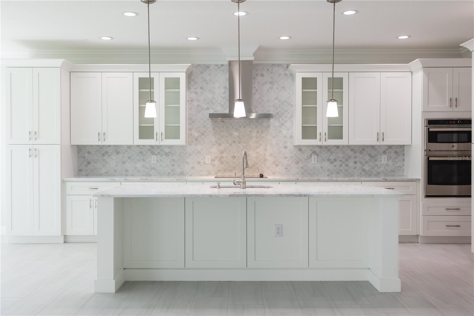
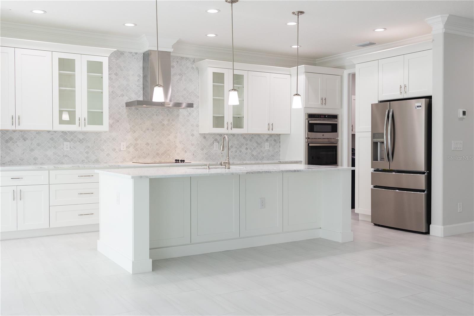
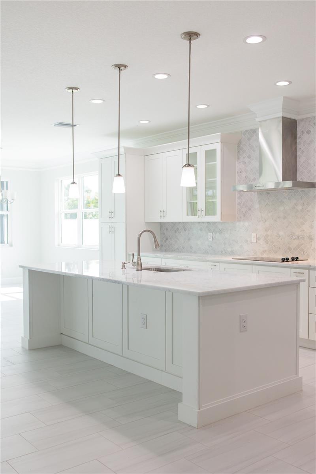

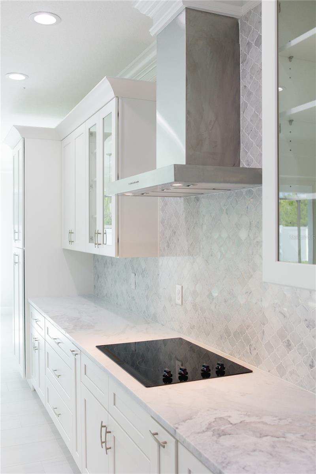
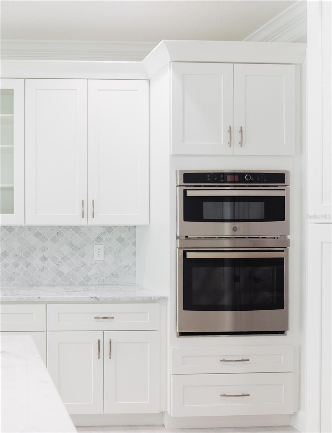
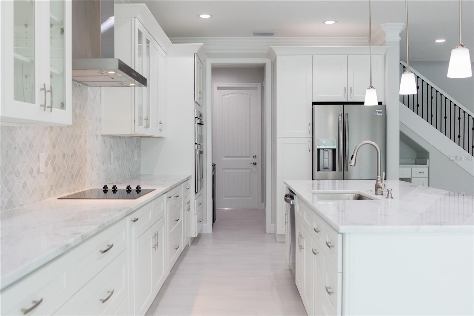
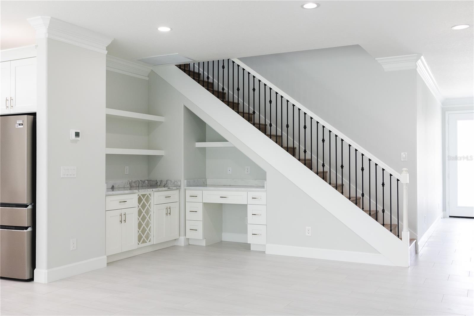
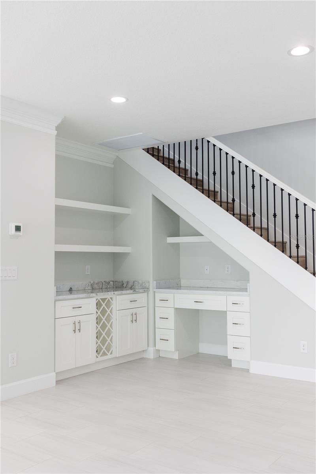
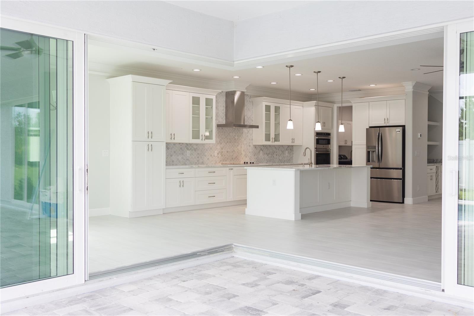
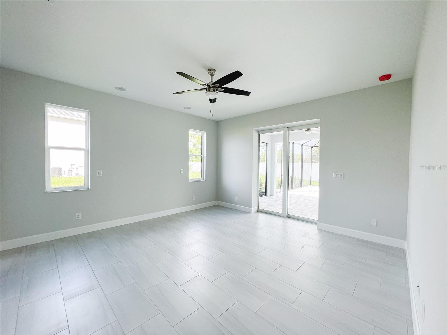

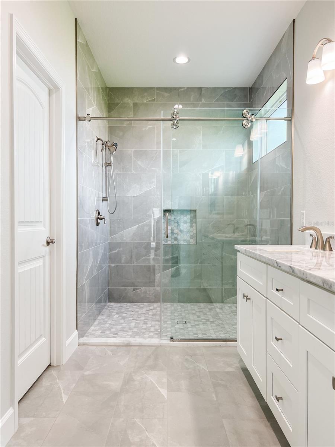
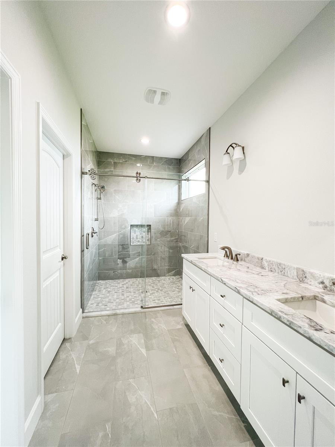
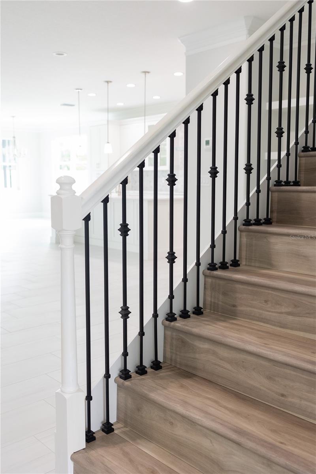
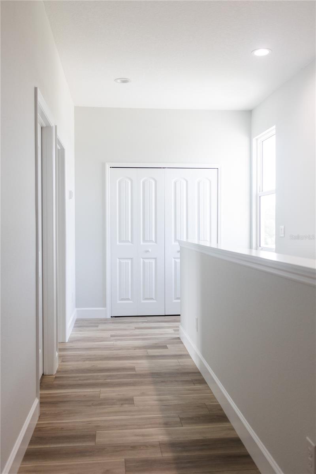
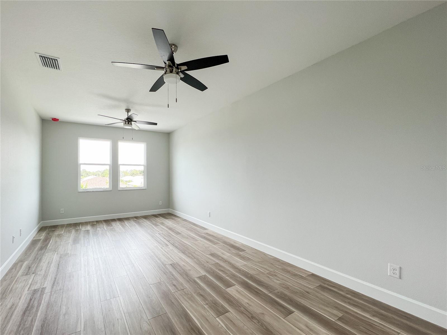


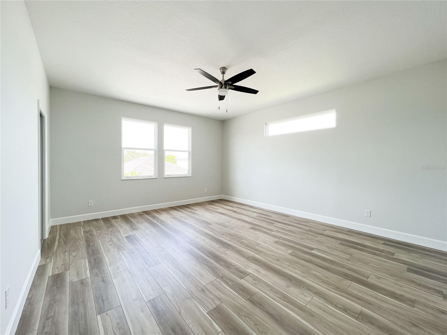

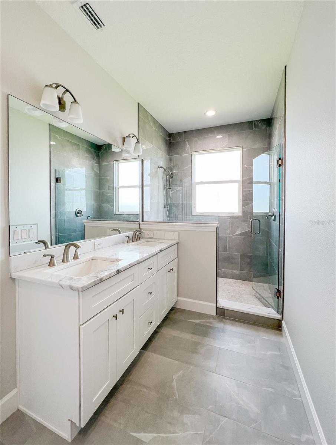
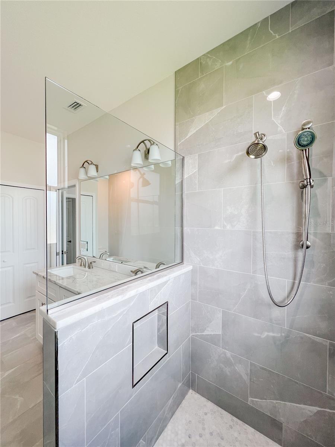

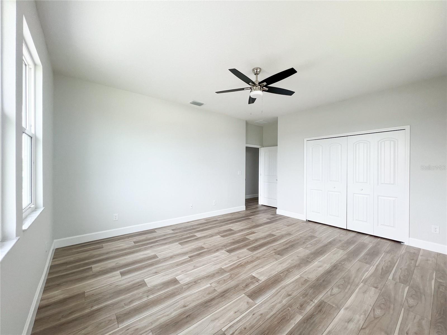
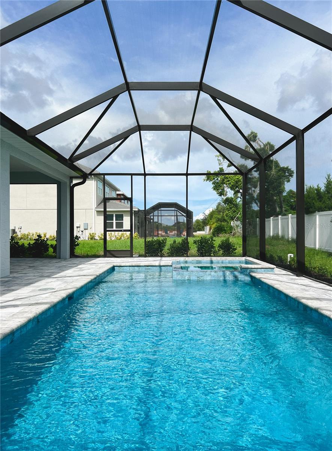


- MLS#: D6137966 ( Residential )
- Street Address: 5240 Willow Lake Court
- Viewed: 152
- Price: $979,000
- Price sqft: $225
- Waterfront: No
- Year Built: 2024
- Bldg sqft: 4348
- Bedrooms: 5
- Total Baths: 4
- Full Baths: 4
- Garage / Parking Spaces: 2
- Days On Market: 327
- Additional Information
- Geolocation: 27.2736 / -82.466
- County: SARASOTA
- City: SARASOTA
- Zipcode: 34233
- Subdivision: Sand Hill Cove
- Elementary School: Ashton Elementary
- Middle School: Sarasota Middle
- High School: Riverview High
- Provided by: TALL PINES REALTY
- Contact: Cassandra MacDonald
- 941-475-5015

- DMCA Notice
-
DescriptionUnder Construction. NEW CONTSTRUCTION! FINANCING & CLOSING INCENTIVE AVAILABLE! Beautiful five bedroom, four bath pool and hot tub home located in the subdivision of Sand Hill Cove, off Honore just north of Clark Rd. This home features a master bedroom on the first floor with a flex room and an open concept living space. Crown molding is featured throughout the downstairs living area. The kitchen has light and bright 42 inch all wood shaker cabinets, granite countertops and a large island. The first floor has porcelain tile throughout. The second floor features an additional primary bedroom/bathrooom with an additional three bedrooms and 1 bath. All the bedrooms are bright and spacious with laminate wood look flooring. This home has impact windows and impact doors. Sand Hill Cove subdivision has no CDDs and a low HOA of $150 monthly. Pictures are of a previously built home so colors and selections may differ. Seller will contribute $10,000 towards closing cost.
Property Location and Similar Properties
All
Similar






Features
Accessibility Features
- Accessible Electrical and Environmental Controls
Appliances
- Convection Oven
- Cooktop
- Dishwasher
- Disposal
- Dryer
- Microwave
- Range Hood
- Refrigerator
- Washer
Home Owners Association Fee
- 150.00
Association Name
- Jacqueline Corry
Builder Model
- Sand Hill Cove 2 Story
Builder Name
- Accent Construction Services INC
Carport Spaces
- 0.00
Close Date
- 0000-00-00
Cooling
- Central Air
Country
- US
Covered Spaces
- 0.00
Exterior Features
- Sidewalk
- Sliding Doors
Flooring
- Laminate
- Tile
Garage Spaces
- 2.00
Heating
- Central
High School
- Riverview High
Insurance Expense
- 0.00
Interior Features
- Ceiling Fans(s)
- Crown Molding
- Eat-in Kitchen
- Open Floorplan
- Primary Bedroom Main Floor
- PrimaryBedroom Upstairs
- Solid Surface Counters
- Solid Wood Cabinets
- Stone Counters
- Walk-In Closet(s)
Legal Description
- LOT 7
- SAND HILL COVE
- PB 54 PG 158-161
Levels
- Two
Living Area
- 3422.00
Middle School
- Sarasota Middle
Area Major
- 34233 - Sarasota
Net Operating Income
- 0.00
New Construction Yes / No
- Yes
Occupant Type
- Vacant
Open Parking Spaces
- 0.00
Other Expense
- 0.00
Parcel Number
- 0092080045
Pets Allowed
- Cats OK
- Dogs OK
Pool Features
- Heated
- In Ground
Property Condition
- Under Construction
Property Type
- Residential
Roof
- Tile
School Elementary
- Ashton Elementary
Sewer
- Public Sewer
Tax Year
- 2023
Township
- 37S
Utilities
- Cable Available
- Electricity Connected
Views
- 152
Virtual Tour Url
- https://www.propertypanorama.com/instaview/stellar/D6137966
Water Source
- Public
Year Built
- 2024
Zoning Code
- RSF3
Listing Data ©2025 Pinellas/Central Pasco REALTOR® Organization
The information provided by this website is for the personal, non-commercial use of consumers and may not be used for any purpose other than to identify prospective properties consumers may be interested in purchasing.Display of MLS data is usually deemed reliable but is NOT guaranteed accurate.
Datafeed Last updated on July 22, 2025 @ 12:00 am
©2006-2025 brokerIDXsites.com - https://brokerIDXsites.com
Sign Up Now for Free!X
Call Direct: Brokerage Office: Mobile: 727.710.4938
Registration Benefits:
- New Listings & Price Reduction Updates sent directly to your email
- Create Your Own Property Search saved for your return visit.
- "Like" Listings and Create a Favorites List
* NOTICE: By creating your free profile, you authorize us to send you periodic emails about new listings that match your saved searches and related real estate information.If you provide your telephone number, you are giving us permission to call you in response to this request, even if this phone number is in the State and/or National Do Not Call Registry.
Already have an account? Login to your account.

