
- Jackie Lynn, Broker,GRI,MRP
- Acclivity Now LLC
- Signed, Sealed, Delivered...Let's Connect!
Featured Listing

12976 98th Street
- Home
- Property Search
- Search results
- 520 Liberty Street, ENGLEWOOD, FL 34223
Property Photos
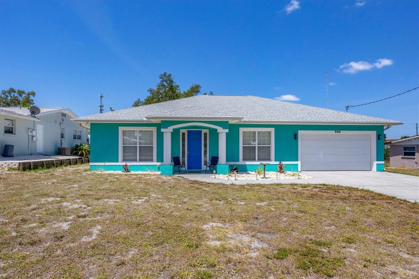

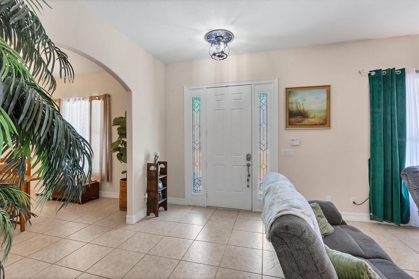
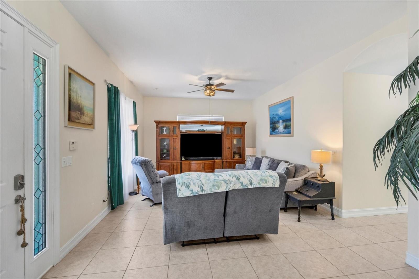
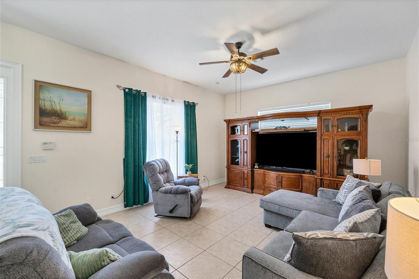
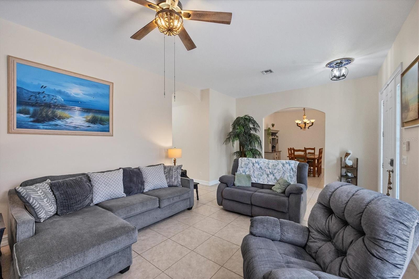
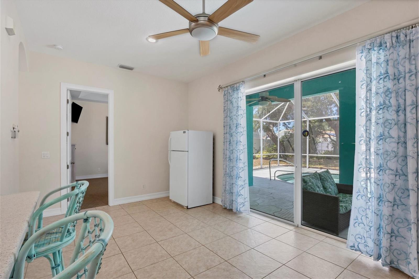
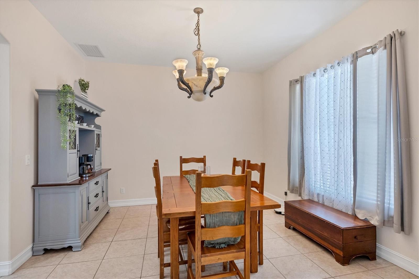

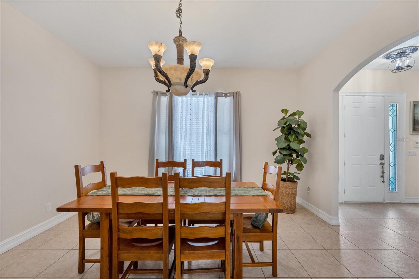
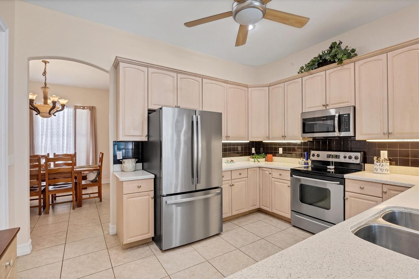
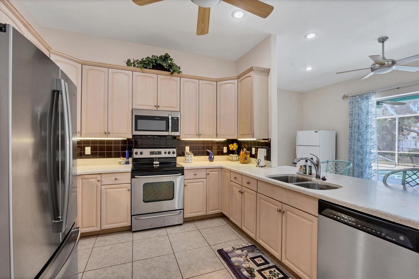
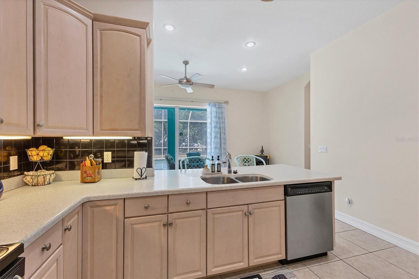
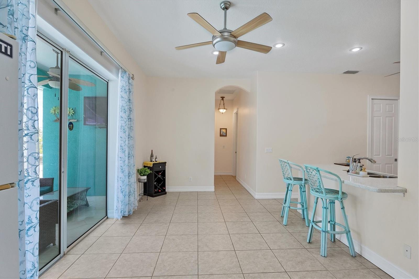
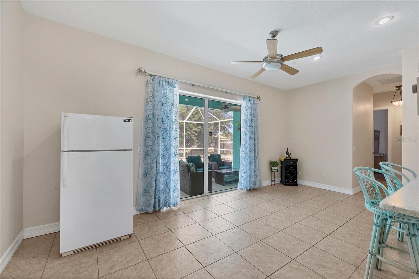
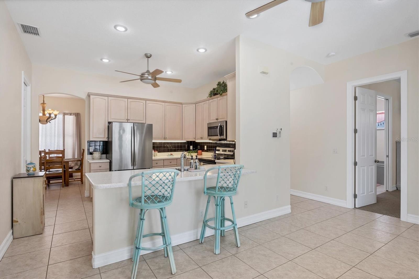
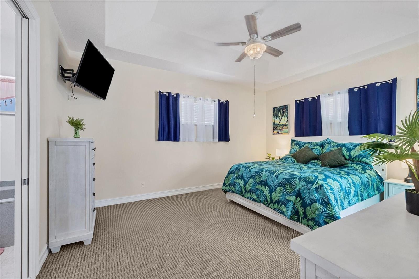
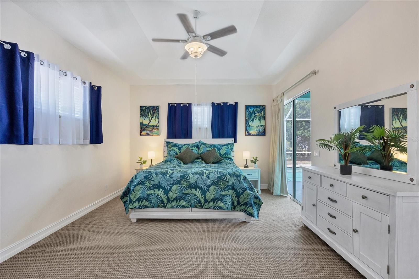
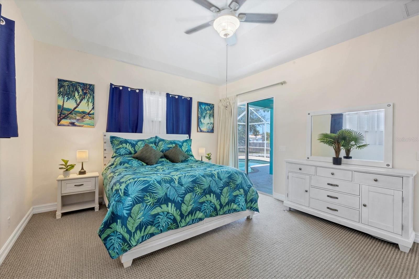
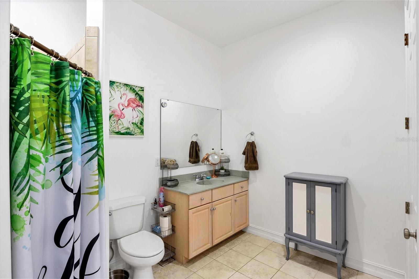


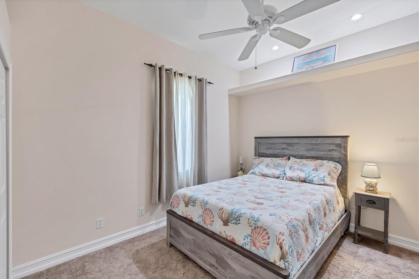
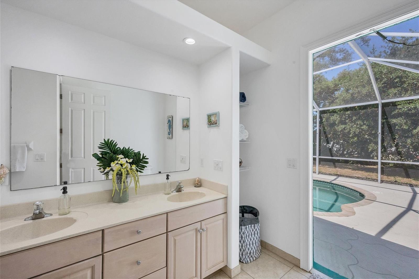
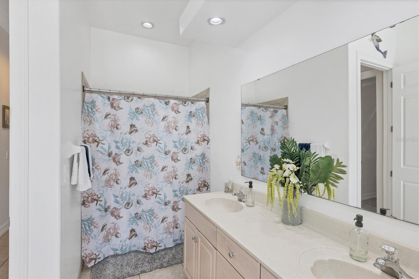
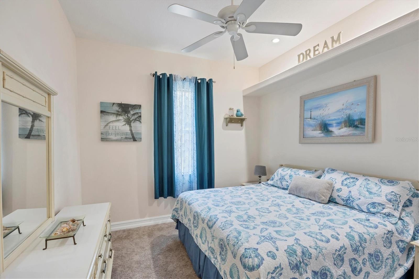
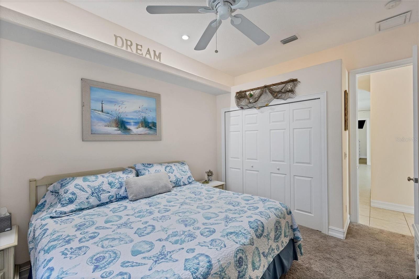
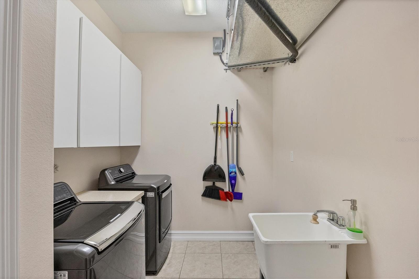
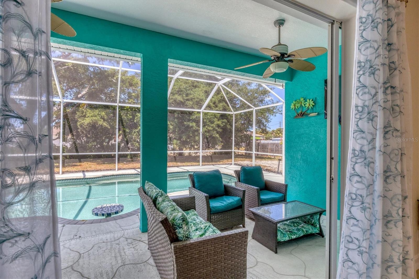
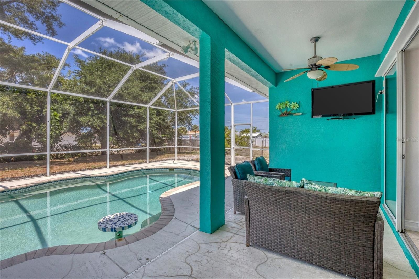
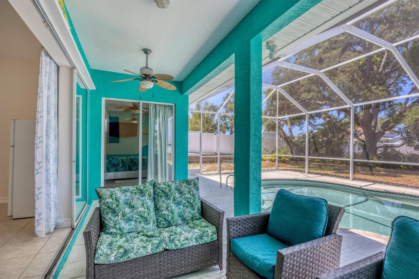
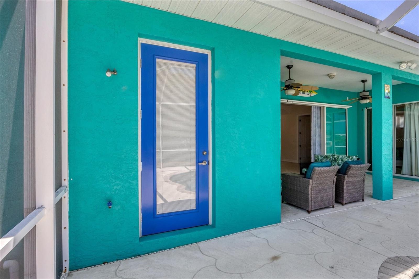

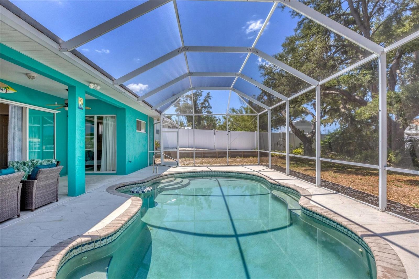
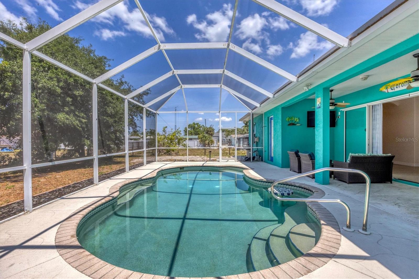
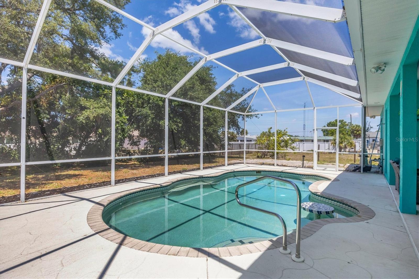
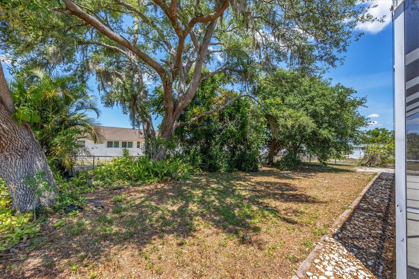
- MLS#: D6136317 ( Residential )
- Street Address: 520 Liberty Street
- Viewed: 15
- Price: $439,900
- Price sqft: $159
- Waterfront: No
- Year Built: 2004
- Bldg sqft: 2760
- Bedrooms: 3
- Total Baths: 2
- Full Baths: 2
- Garage / Parking Spaces: 2
- Days On Market: 168
- Additional Information
- Geolocation: 26.9531 / -82.3504
- County: SARASOTA
- City: ENGLEWOOD
- Zipcode: 34223
- Subdivision: Bay View Manor
- Elementary School: Englewood Elementary
- Middle School: L.A. Ainger Middle
- High School: Lemon Bay High
- Provided by: PARADISE EXCLUSIVE INC
- Contact: Amber Craft, PA
- 941-698-0303
- DMCA Notice
-
DescriptionWelcome to your dream home in Englewood! Located just 2 miles from pristine Englewood Beaches and a mere 1 mile from the charming historic Dearborn Street. This beautifully appointed pool home built in 2004 is perfectly positioned in the heart of Englewood. Step inside to discover a thoughtfully designed split plan boasting 10 foot ceilings and glass pocket sliders that effortlessly open to the inviting lanai and pool area, creating an ideal space for relaxation, entertainment and that Florida Lifestyle. With a recently painted exterior, this home offers three bedrooms. The two guest bedrooms adorned with stylish shelves and accent lighting, conveniently located just down the hall from the second bathroom which has a door to the lanai. At the center of the home lies the spacious kitchen, complete with stainless steel appliances, ample counter space, a breakfast bar and a large walk in pantry, perfect for the culinary enthusiast as well as entertaining. Updates abound, including a new roof (2021), pool pump (2022), and A/C (2023), ensuring peace of mind and comfort for years to come. Enjoy the convenience of a large indoor laundry room and a generously sized two car garage. Outside, there is plenty of shade from the mature trees in the backyard, providing the perfect setting for outdoor gatherings and enjoying the Florida sunshine. Don't miss the opportunity to make this meticulously maintained Englewood oasis your own schedule your showing today!
Property Location and Similar Properties
All
Similar
Features
Appliances
- Dishwasher
- Microwave
- Range
- Refrigerator
Home Owners Association Fee
- 0.00
Carport Spaces
- 0.00
Close Date
- 0000-00-00
Cooling
- Central Air
Country
- US
Covered Spaces
- 0.00
Exterior Features
- Private Mailbox
- Rain Gutters
- Sliding Doors
Flooring
- Carpet
- Tile
Garage Spaces
- 2.00
Heating
- Central
High School
- Lemon Bay High
Insurance Expense
- 0.00
Interior Features
- Ceiling Fans(s)
- Eat-in Kitchen
- High Ceilings
- Split Bedroom
- Walk-In Closet(s)
Legal Description
- LOT 21 & S 1/2 LOT 22 BLK F BAYVIEW MANOR
Levels
- One
Living Area
- 2100.00
Middle School
- L.A. Ainger Middle
Area Major
- 34223 - Englewood
Net Operating Income
- 0.00
Occupant Type
- Vacant
Open Parking Spaces
- 0.00
Other Expense
- 0.00
Parcel Number
- 0854040084
Pool Features
- Gunite
- In Ground
- Lighting
- Salt Water
- Screen Enclosure
Property Type
- Residential
Roof
- Shingle
School Elementary
- Englewood Elementary
Sewer
- Public Sewer
Tax Year
- 2023
Township
- 40S
Utilities
- BB/HS Internet Available
- Cable Available
Views
- 15
Virtual Tour Url
- https://www.propertypanorama.com/instaview/stellar/D6136317
Water Source
- Public
Year Built
- 2004
Zoning Code
- RSF3
Listing Data ©2024 Pinellas/Central Pasco REALTOR® Organization
The information provided by this website is for the personal, non-commercial use of consumers and may not be used for any purpose other than to identify prospective properties consumers may be interested in purchasing.Display of MLS data is usually deemed reliable but is NOT guaranteed accurate.
Datafeed Last updated on October 16, 2024 @ 12:00 am
©2006-2024 brokerIDXsites.com - https://brokerIDXsites.com
Sign Up Now for Free!X
Call Direct: Brokerage Office: Mobile: 727.710.4938
Registration Benefits:
- New Listings & Price Reduction Updates sent directly to your email
- Create Your Own Property Search saved for your return visit.
- "Like" Listings and Create a Favorites List
* NOTICE: By creating your free profile, you authorize us to send you periodic emails about new listings that match your saved searches and related real estate information.If you provide your telephone number, you are giving us permission to call you in response to this request, even if this phone number is in the State and/or National Do Not Call Registry.
Already have an account? Login to your account.

