
- Jackie Lynn, Broker,GRI,MRP
- Acclivity Now LLC
- Signed, Sealed, Delivered...Let's Connect!
No Properties Found
- Home
- Property Search
- Search results
- 110 Oxford Drive, ENGLEWOOD, FL 34223
Property Photos
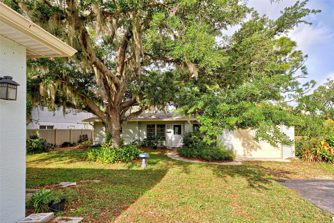

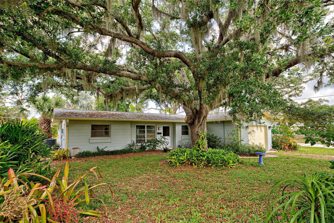
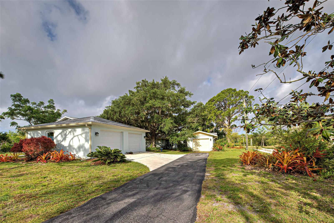
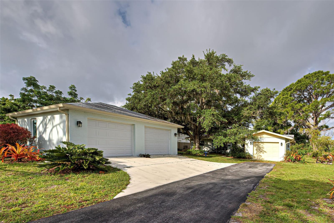
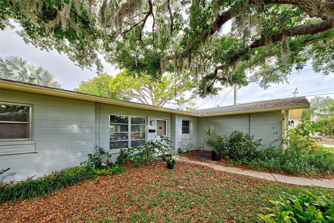
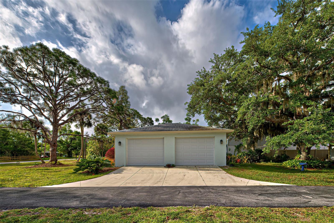
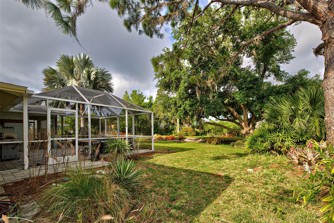
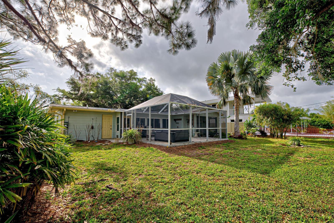
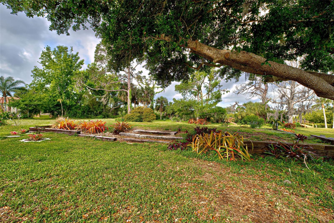
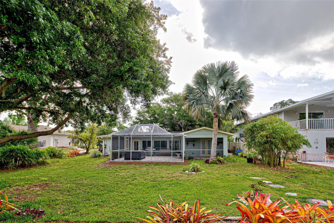
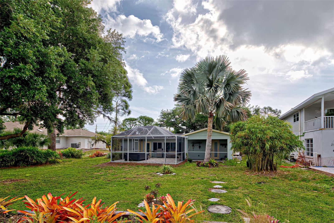
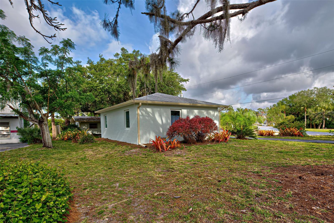
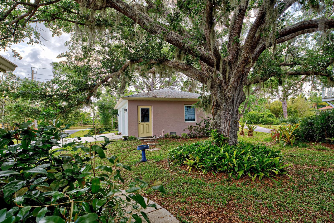
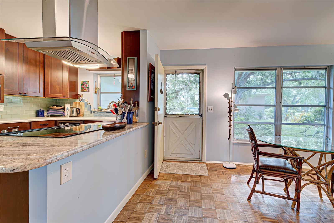
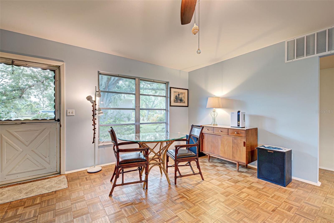
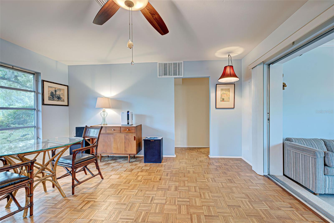
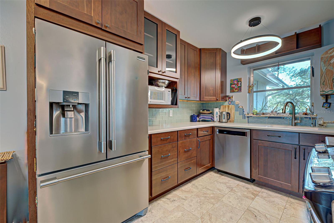
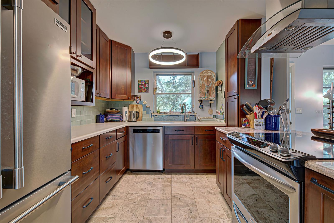
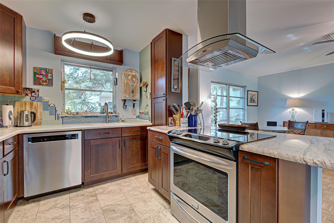
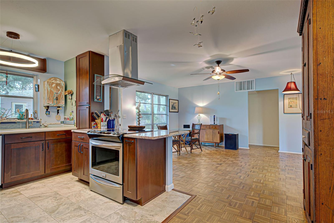
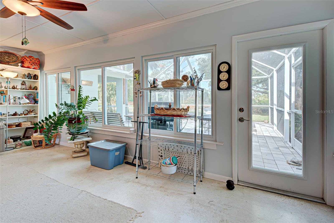
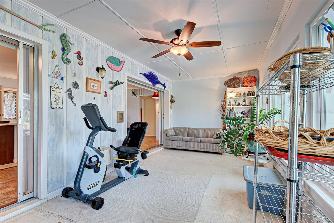
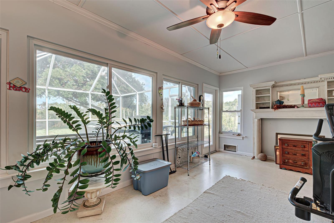
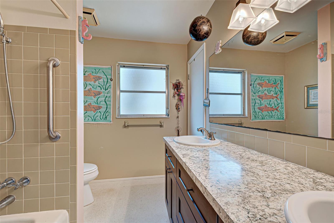
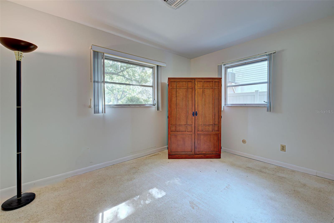
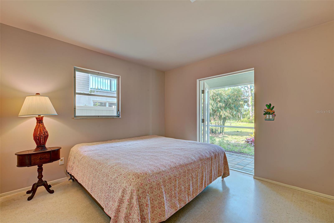
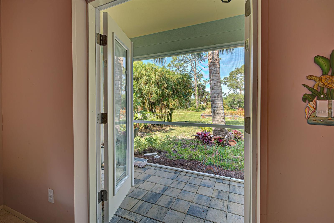
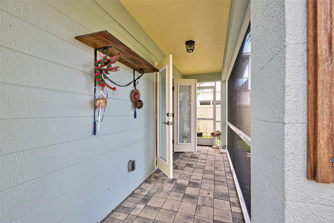
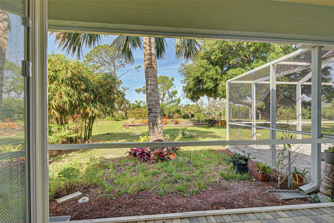
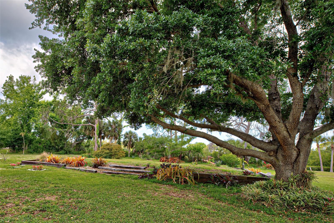
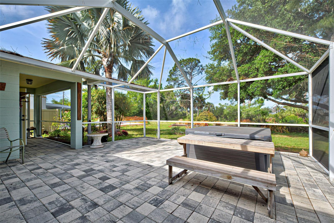
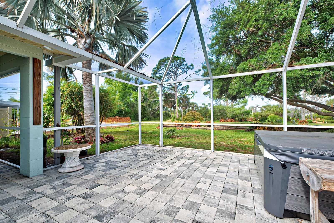
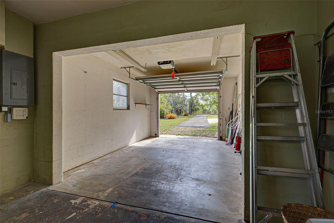
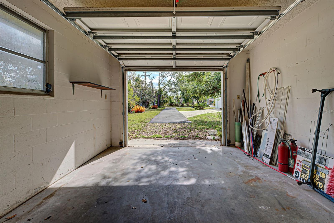
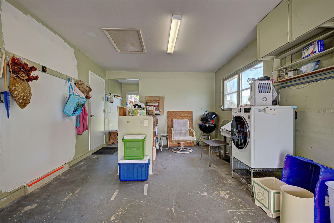
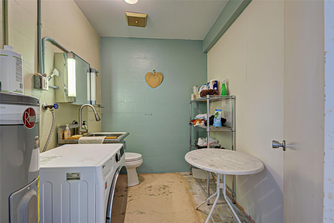
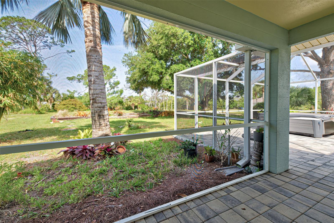
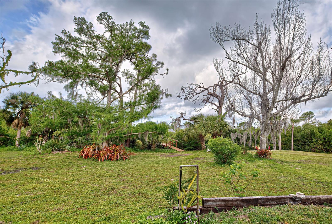
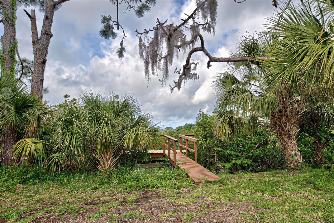
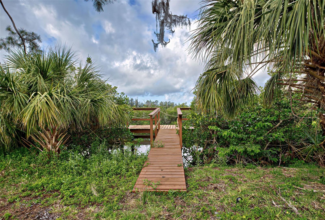
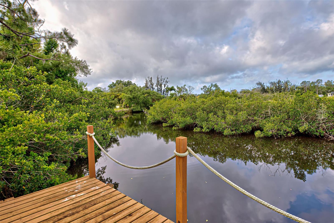
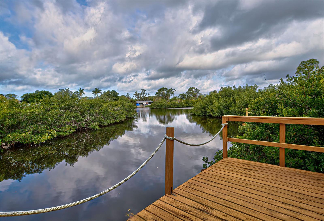
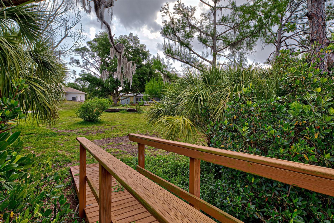
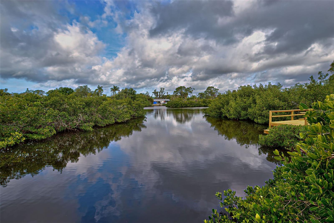
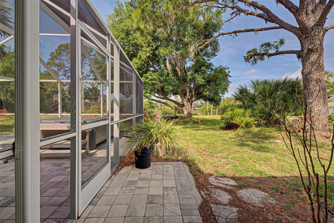
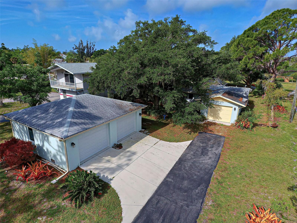
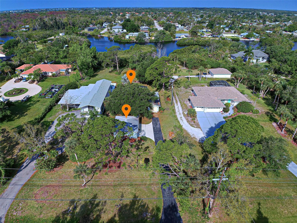
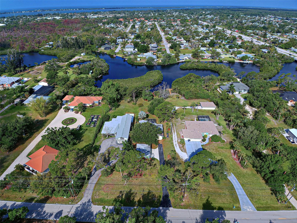
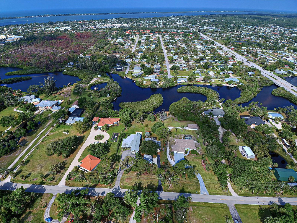
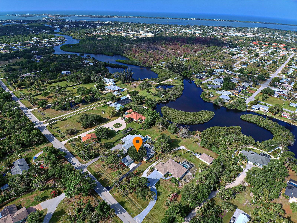
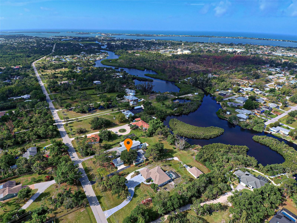
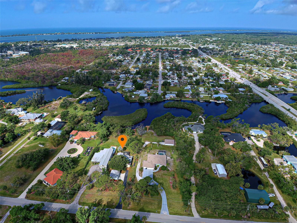
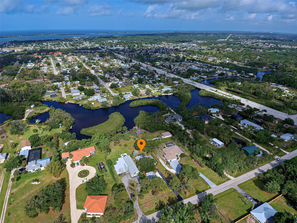

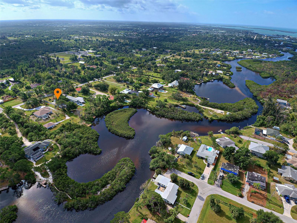
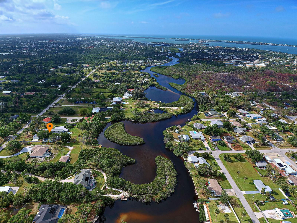
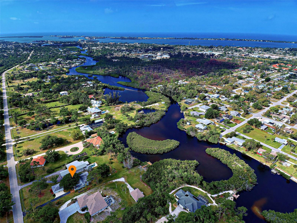
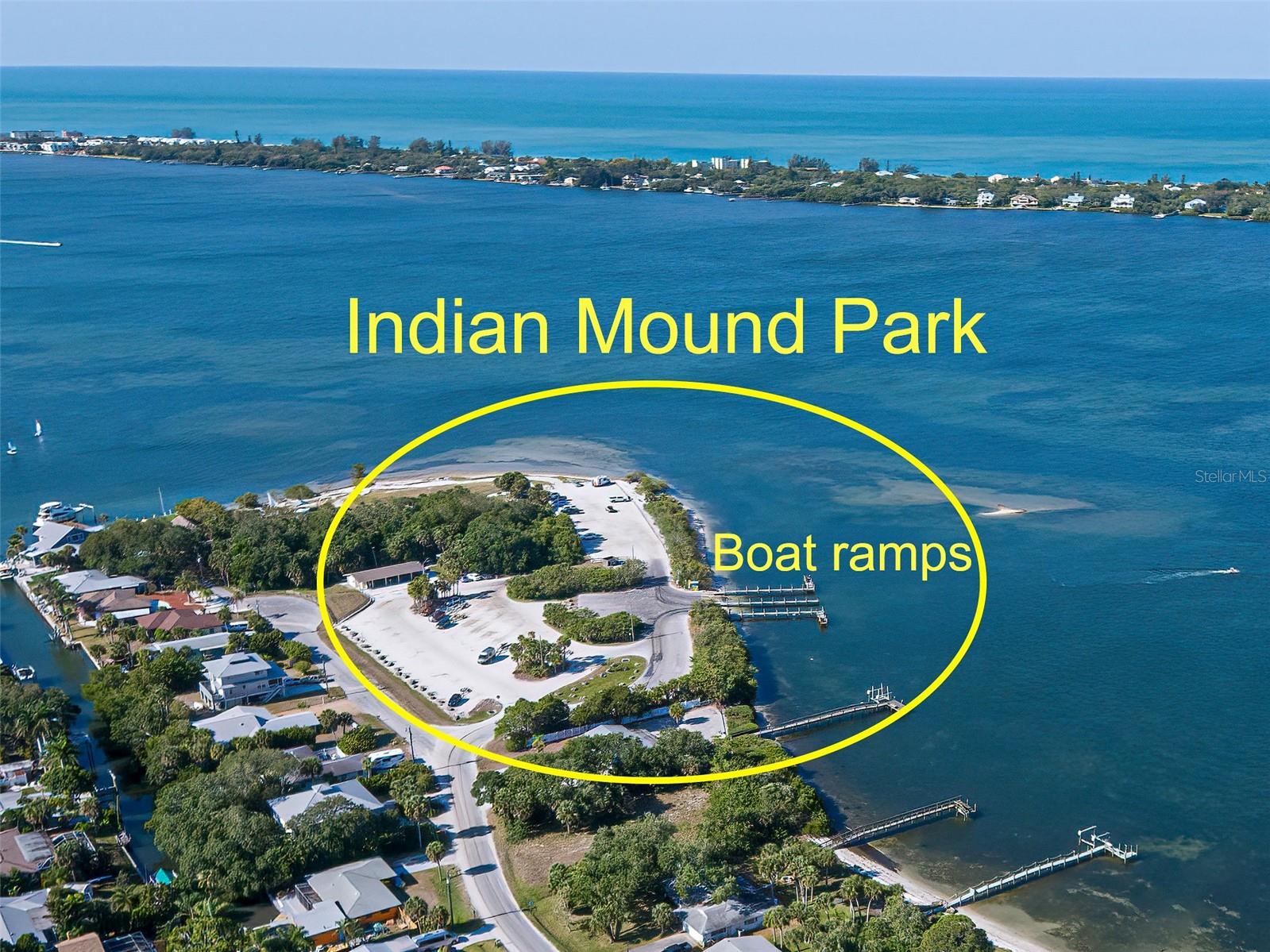
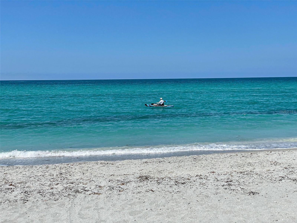
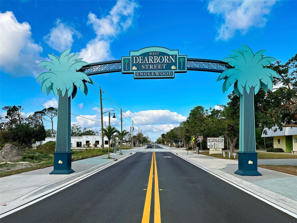
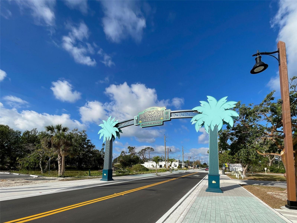
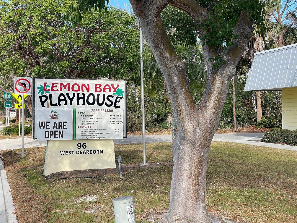
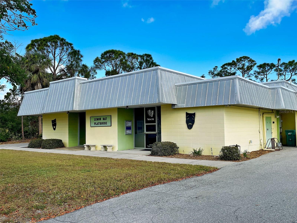
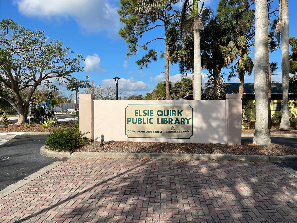
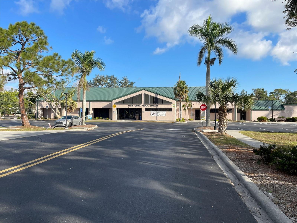
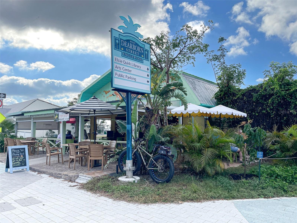
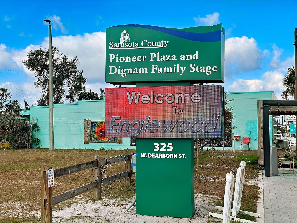
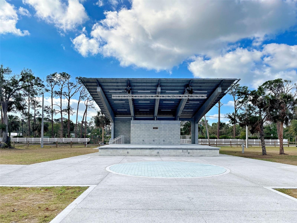
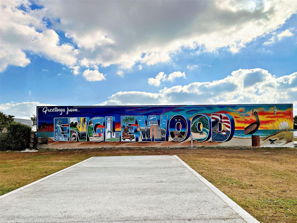
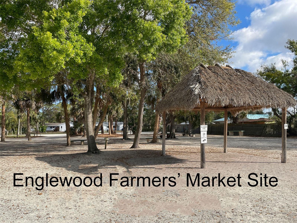
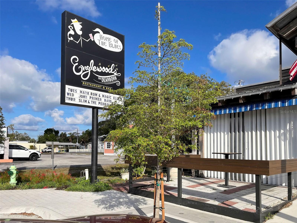
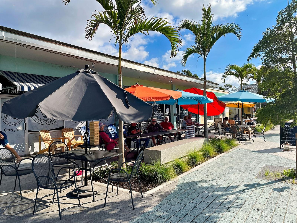
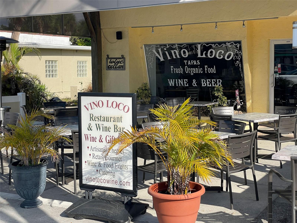
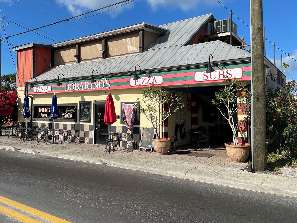

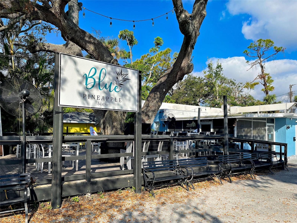
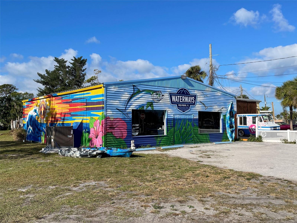
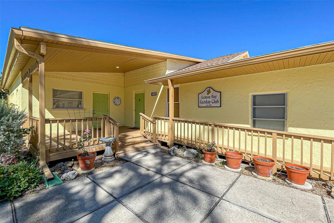
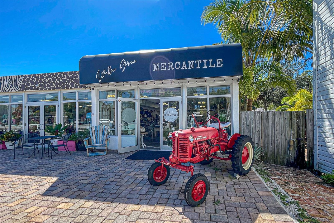
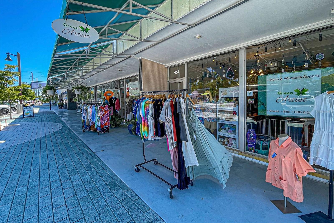
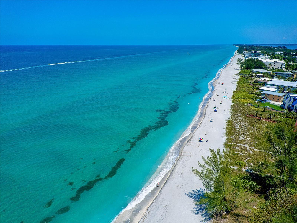
- MLS#: D6135905 ( Residential )
- Street Address: 110 Oxford Drive
- Viewed: 9
- Price: $425,000
- Price sqft: $240
- Waterfront: Yes
- Wateraccess: Yes
- Waterfront Type: Creek
- Year Built: 1968
- Bldg sqft: 1768
- Bedrooms: 2
- Total Baths: 2
- Full Baths: 1
- 1/2 Baths: 1
- Garage / Parking Spaces: 3
- Days On Market: 251
- Additional Information
- Geolocation: 26.9598 / -82.3409
- County: SARASOTA
- City: ENGLEWOOD
- Zipcode: 34223
- Subdivision: Englewood Gardens
- Elementary School: Englewood
- Middle School: L.A. Ainger
- High School: Lemon Bay
- Provided by: LASBURY-TRACY REALTY INC.
- Contact: Judy Canero
- 941-474-5585
- DMCA Notice
-
DescriptionWaterfront retreat with gulf access. Live in your own paradise. This charming florida cottage is nestled on over one half acre with lush landscape and tranquil surroundings directly on gottfried creek. This adorable property has so much to offer. With private back yard and scenic views of gottfried creek. This is an outdoor lover's oasis. Mornings, breathing in the sounds of nature with all the birds gathering around the waterway, the gentle swell of manatees as they glide past the 8 x 16 fixed dock that has a custom stair system for you own personal kayak launch. Picturesque sunsets and nights of star gazing are also included:) bonus: oversize detached 2 car garage built in 2018. Store your cars, build that workshop or garden center that you've been dreaming of. You are located just one mile from all the action on dearborn street in old englewood village. This unique area of englewood offers shopping, live music, dining, theatre, library, and several waterfront parks, including a public boat ramp. You are only 3 miles to manasota key with four beaches, including stump pass state park. This property speaks for itself. Schedule an appointment to come visit this exceptionally unique property! Updated information: main house did have water intrusion from hurricane milton only. Seller has been proactive in remediation all cabinets, vanities, etc, were removed immediately. Drywall removed and entire home and attached garage dried out. ($6500. 00) while floors were out, all cast iron pipes were removed and a complete drain replacement was done ($20,000) remediation was completed ($6000. 00) mold inspection and air quailty testing completed ($650. 00) electrical system and ac systems were checked. All work was completed by licensed contractors. Necessary permits were pulled, inspections completed and permits closed. The 672 square foot, built in 2018, elevated detached garage did not have any water intrusion. This is the perfect opportunity to incorporate your own personal touches. Property was under contract at time of storm, buyer was dependent on financing, so they had to cancel. Great waterfront deal with an appealing central location.
Property Location and Similar Properties
All
Similar
Features
Waterfront Description
- Creek
Appliances
- Electric Water Heater
- Washer
Home Owners Association Fee
- 0.00
Carport Spaces
- 0.00
Close Date
- 0000-00-00
Cooling
- Central Air
Country
- US
Covered Spaces
- 0.00
Exterior Features
- Lighting
- Outdoor Shower
- Rain Gutters
Flooring
- Ceramic Tile
- Concrete
- Terrazzo
Garage Spaces
- 3.00
Heating
- Electric
High School
- Lemon Bay High
Insurance Expense
- 0.00
Interior Features
- Ceiling Fans(s)
- Primary Bedroom Main Floor
- Stone Counters
- Thermostat
Legal Description
- N 1/2 OF LOT 669 ENGLEWOOD GARDENS UNIT 2
Levels
- One
Living Area
- 1216.00
Middle School
- L.A. Ainger Middle
Area Major
- 34223 - Englewood
Net Operating Income
- 0.00
Occupant Type
- Vacant
Open Parking Spaces
- 0.00
Other Expense
- 0.00
Parcel Number
- 0853080015
Property Type
- Residential
Roof
- Shingle
School Elementary
- Englewood Elementary
Sewer
- Septic Tank
Tax Year
- 2024
Township
- 40S
Utilities
- Cable Available
- Water Available
Virtual Tour Url
- https://www.propertypanorama.com/instaview/stellar/D6135905
Water Source
- Public
Year Built
- 1968
Zoning Code
- RE2
Listing Data ©2024 Pinellas/Central Pasco REALTOR® Organization
The information provided by this website is for the personal, non-commercial use of consumers and may not be used for any purpose other than to identify prospective properties consumers may be interested in purchasing.Display of MLS data is usually deemed reliable but is NOT guaranteed accurate.
Datafeed Last updated on December 22, 2024 @ 12:00 am
©2006-2024 brokerIDXsites.com - https://brokerIDXsites.com
Sign Up Now for Free!X
Call Direct: Brokerage Office: Mobile: 727.710.4938
Registration Benefits:
- New Listings & Price Reduction Updates sent directly to your email
- Create Your Own Property Search saved for your return visit.
- "Like" Listings and Create a Favorites List
* NOTICE: By creating your free profile, you authorize us to send you periodic emails about new listings that match your saved searches and related real estate information.If you provide your telephone number, you are giving us permission to call you in response to this request, even if this phone number is in the State and/or National Do Not Call Registry.
Already have an account? Login to your account.

