
- Jackie Lynn, Broker,GRI,MRP
- Acclivity Now LLC
- Signed, Sealed, Delivered...Let's Connect!
No Properties Found
- Home
- Property Search
- Search results
- 4837 Puritan Circle #2505, TAMPA, FL 33617
Property Photos
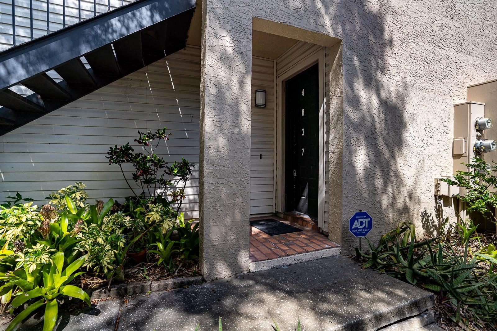

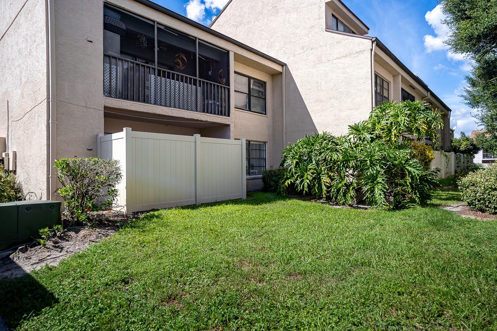
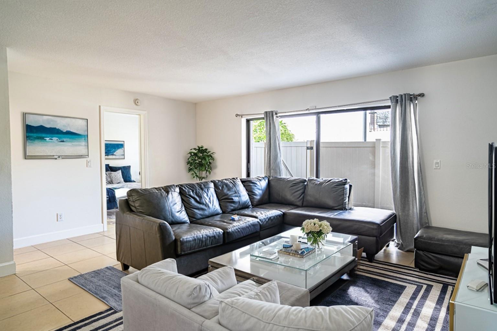
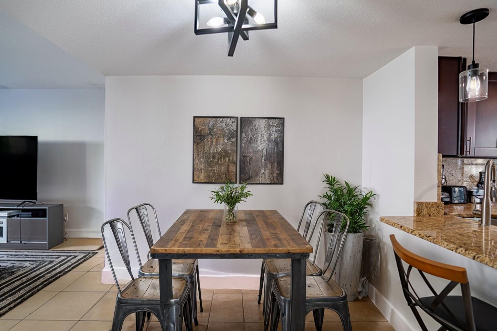
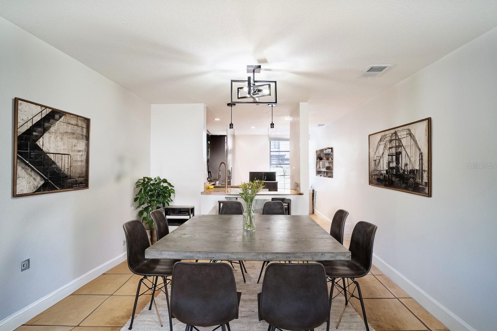
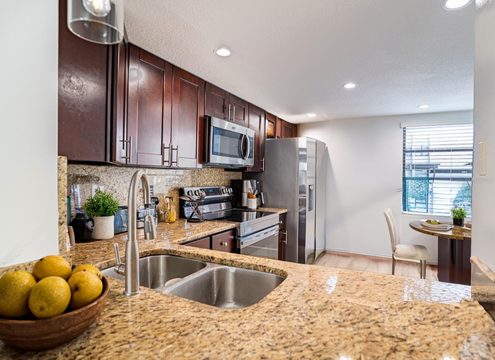
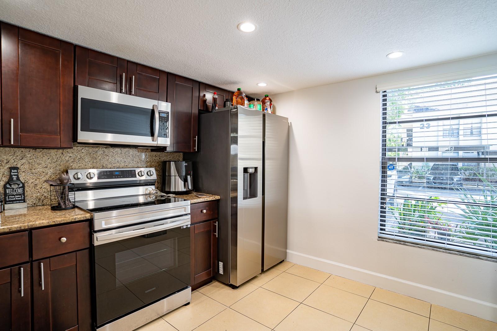
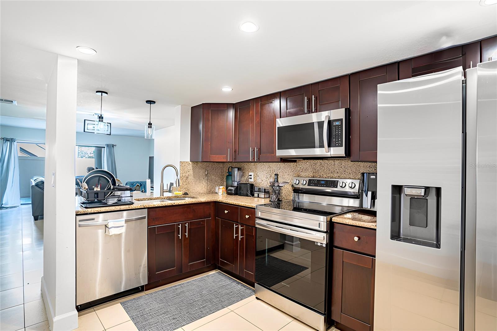
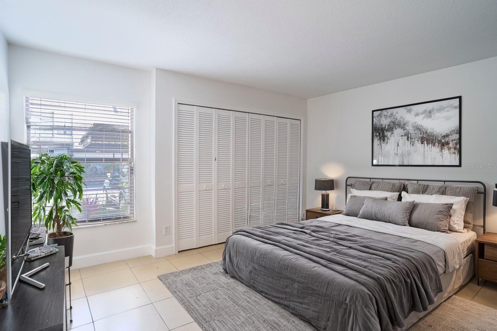
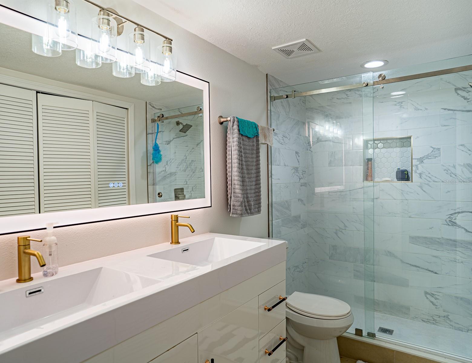
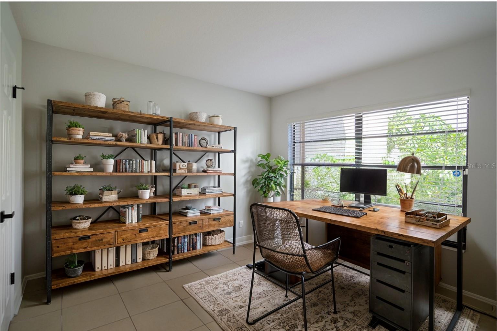
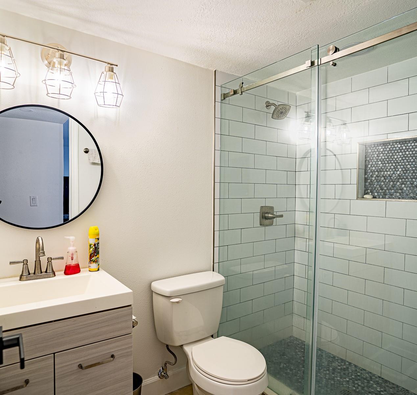
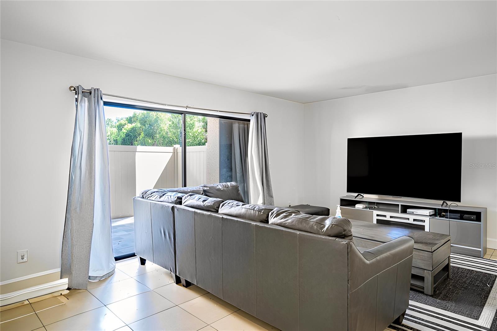
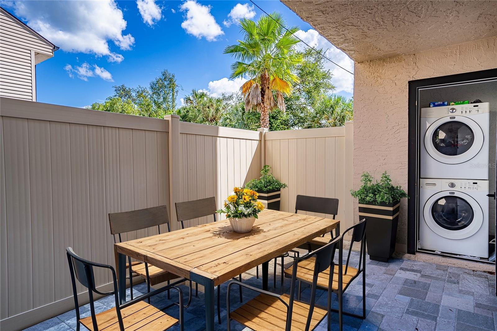
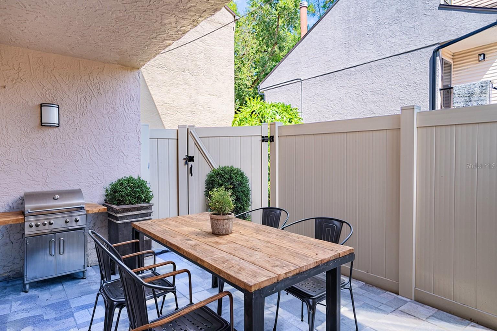
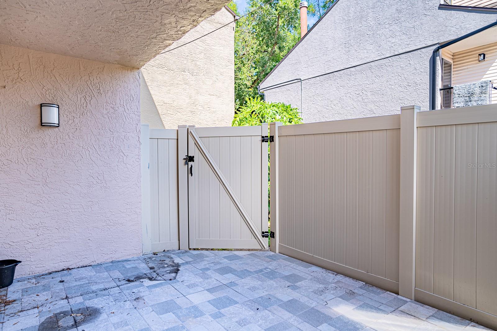
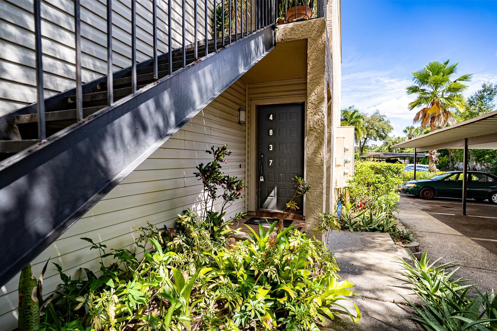
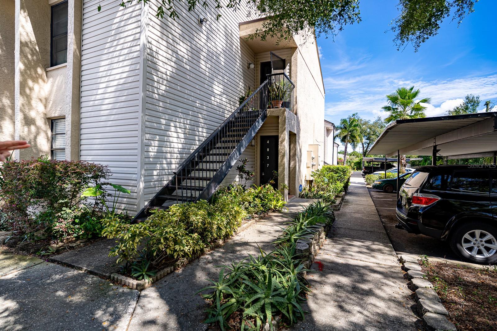
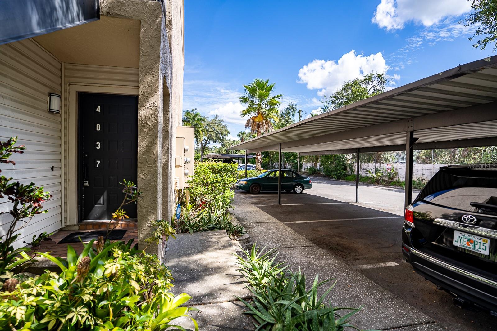
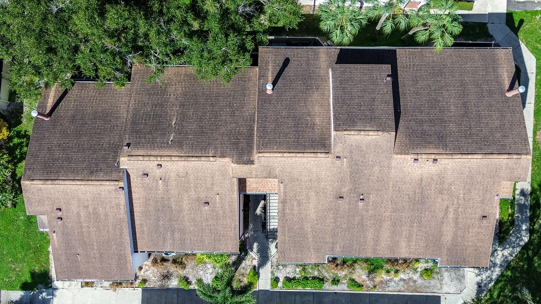
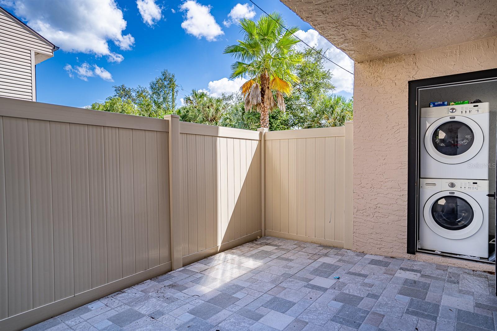
- MLS#: P4932355 ( Residential )
- Street Address: 4837 Puritan Circle #2505
- Viewed: 66
- Price: $250,000
- Price sqft: $197
- Waterfront: No
- Year Built: 1981
- Bldg sqft: 1268
- Bedrooms: 2
- Total Baths: 2
- Full Baths: 2
- Garage / Parking Spaces: 1
- Days On Market: 233
- Additional Information
- Geolocation: 28.0183 / -82.4047
- County: HILLSBOROUGH
- City: TAMPA
- Zipcode: 33617
- Subdivision: River Oaks Condo Ii
- Building: River Oaks Condo Ii
- Elementary School: Robles
- Middle School: Greco
- High School: King
- Provided by: KELLER WILLIAMS REALTY SMART 1
- Contact: David Small
- 863-508-3000

- DMCA Notice
-
DescriptionOne or more photo(s) has been virtually staged. Welcome to your dream home! This beautifully upgraded high end condo, located on the ground level, offers the perfect blend of luxury and comfort. As a coveted corner unit, it features abundant natural light and privacy. Step inside to discover an inviting open concept living space, ideal for entertaining guests. The chefs kitchen, complete with elegant granite countertops and top of the line appliances, flows seamlessly into the living and dining areas. The spacious master bedroom boasts an attached luxury bathroom, providing a private retreat. Each bathroom is tastefully designed with modern fixtures and finishes, adding to the condo's sophisticated appeal. Enjoy the convenience of a fenced in backyard, perfect for relaxation or outdoor gatherings, and unwind on the charming back lanai. Situated in a secure, gated lakefront community, youll have access to wonderful amenities, including a refreshing pool, tennis courts, and a welcoming clubhouse. With its prime location, exquisite features, and great entertaining layout, this corner unit is a true gem. Dont miss your chance to call this exquisite property home!
Property Location and Similar Properties
All
Similar






Features
Appliances
- Dishwasher
- Disposal
- Microwave
- Range
- Refrigerator
Home Owners Association Fee
- 383.25
Home Owners Association Fee Includes
- Guard - 24 Hour
- Pool
- Insurance
- Maintenance Structure
- Maintenance Grounds
Association Name
- Blue Ribbon Property Management/Richard
Carport Spaces
- 1.00
Close Date
- 0000-00-00
Cooling
- Central Air
Country
- US
Covered Spaces
- 0.00
Exterior Features
- Sliding Doors
- Storage
- Tennis Court(s)
Fencing
- Fenced
Flooring
- Ceramic Tile
- Tile
Garage Spaces
- 0.00
Heating
- Central
High School
- King-HB
Insurance Expense
- 0.00
Interior Features
- Ceiling Fans(s)
- Eat-in Kitchen
- Kitchen/Family Room Combo
- Living Room/Dining Room Combo
- Open Floorplan
- Solid Wood Cabinets
- Split Bedroom
- Stone Counters
- Walk-In Closet(s)
- Window Treatments
Legal Description
- RIVER OAKS CONDOMINIUM II PHASE 6 BLDG 25 UNIT 2505
Levels
- One
Living Area
- 1123.00
Middle School
- Greco-HB
Area Major
- 33617 - Tampa / Temple Terrace
Net Operating Income
- 0.00
Occupant Type
- Owner
Open Parking Spaces
- 0.00
Other Expense
- 0.00
Other Structures
- Storage
Parcel Number
- U-28-28-19-1L5-000025-02505.0
Pets Allowed
- Yes
Property Type
- Residential
Roof
- Shingle
School Elementary
- Robles-HB
Sewer
- Public Sewer
Tax Year
- 2023
Township
- 28
Unit Number
- #2505
Utilities
- BB/HS Internet Available
- Cable Available
- Cable Connected
- Electricity Available
- Electricity Connected
- Fiber Optics
- Sewer Connected
- Water Connected
View
- Trees/Woods
Views
- 66
Virtual Tour Url
- https://www.propertypanorama.com/instaview/stellar/P4932355
Water Source
- Public
Year Built
- 1981
Zoning Code
- RMC-20
Listing Data ©2025 Pinellas/Central Pasco REALTOR® Organization
The information provided by this website is for the personal, non-commercial use of consumers and may not be used for any purpose other than to identify prospective properties consumers may be interested in purchasing.Display of MLS data is usually deemed reliable but is NOT guaranteed accurate.
Datafeed Last updated on June 8, 2025 @ 12:00 am
©2006-2025 brokerIDXsites.com - https://brokerIDXsites.com
Sign Up Now for Free!X
Call Direct: Brokerage Office: Mobile: 727.710.4938
Registration Benefits:
- New Listings & Price Reduction Updates sent directly to your email
- Create Your Own Property Search saved for your return visit.
- "Like" Listings and Create a Favorites List
* NOTICE: By creating your free profile, you authorize us to send you periodic emails about new listings that match your saved searches and related real estate information.If you provide your telephone number, you are giving us permission to call you in response to this request, even if this phone number is in the State and/or National Do Not Call Registry.
Already have an account? Login to your account.

