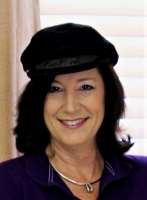
- Jackie Lynn, Broker,GRI,MRP
- Acclivity Now LLC
- Signed, Sealed, Delivered...Let's Connect!
Featured Listing

12976 98th Street
- Home
- Property Search
- Search results
- 13425 Fauna Lane, HUDSON, FL 34669
Property Photos


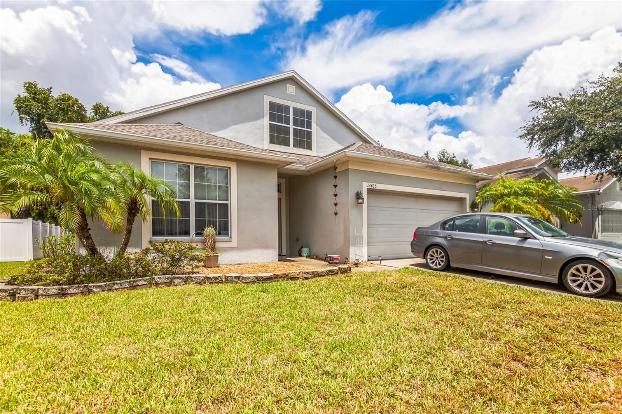

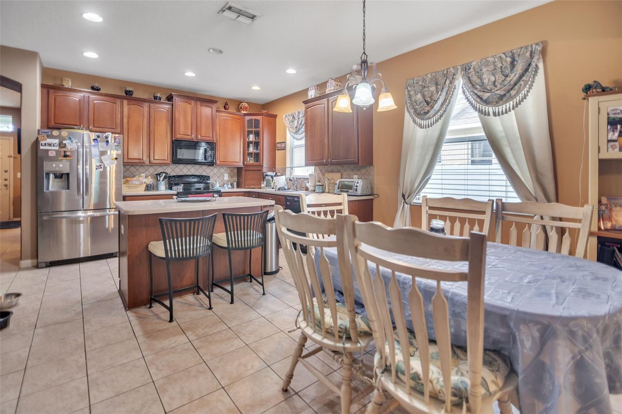
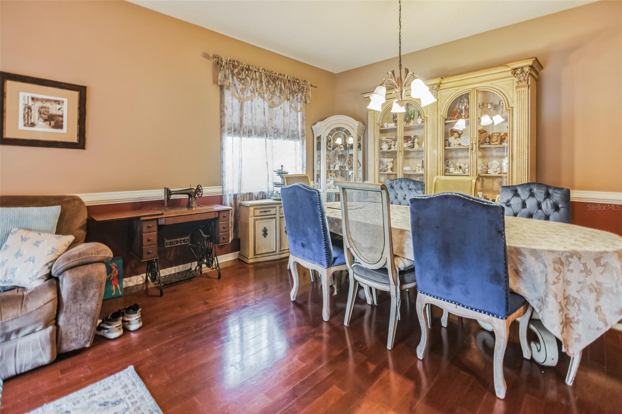




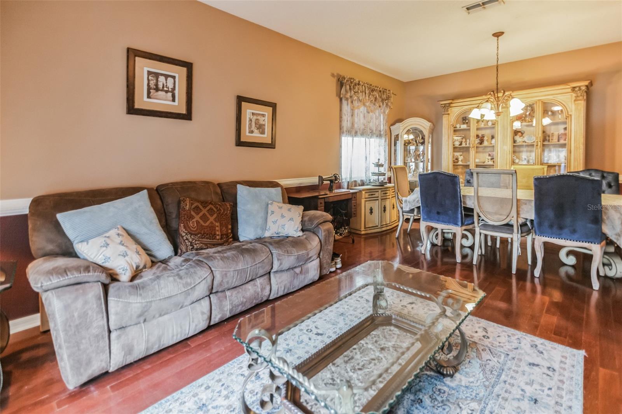
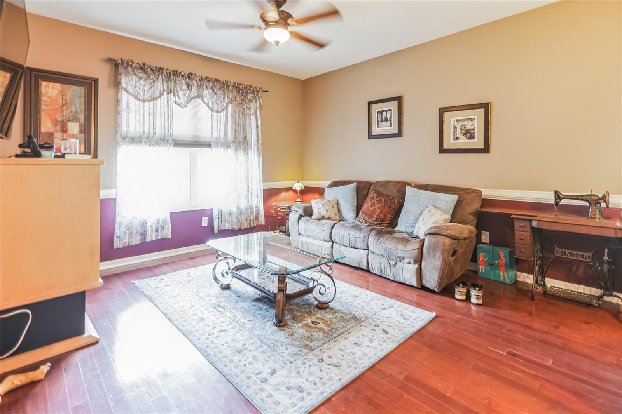
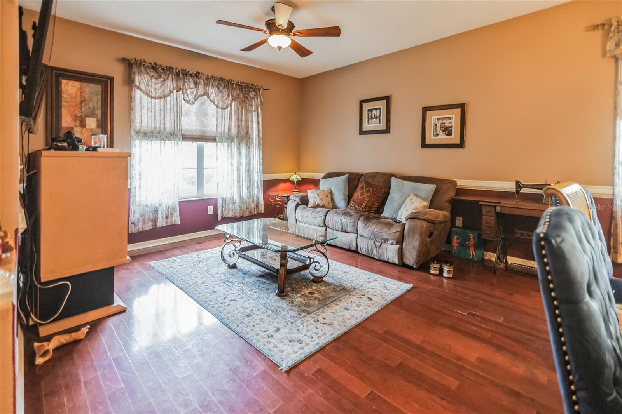
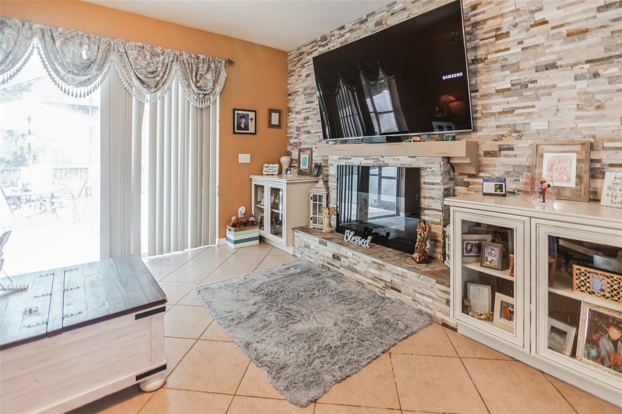


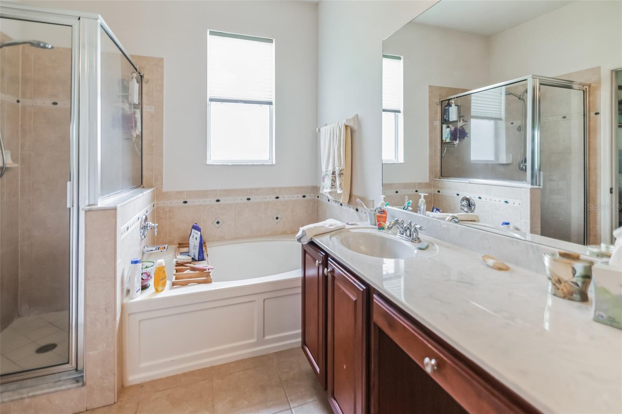

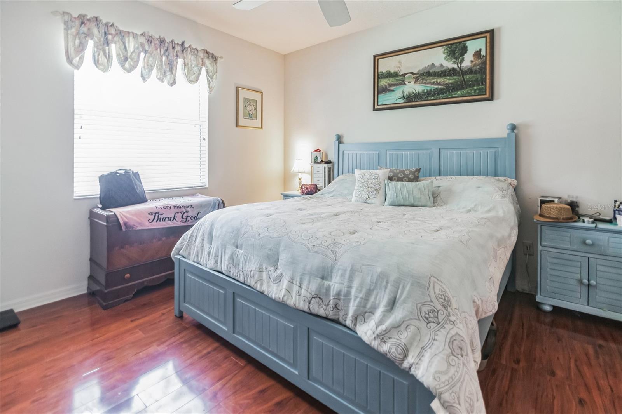
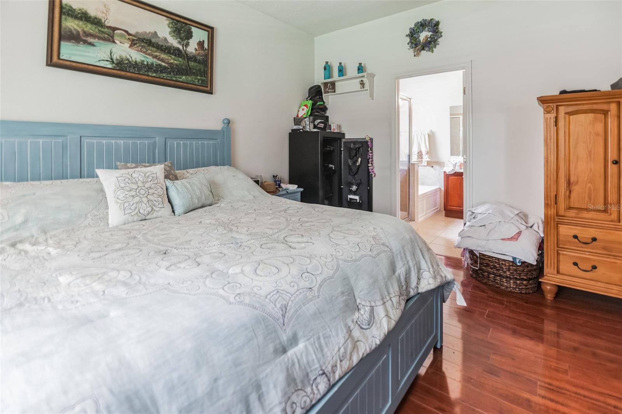



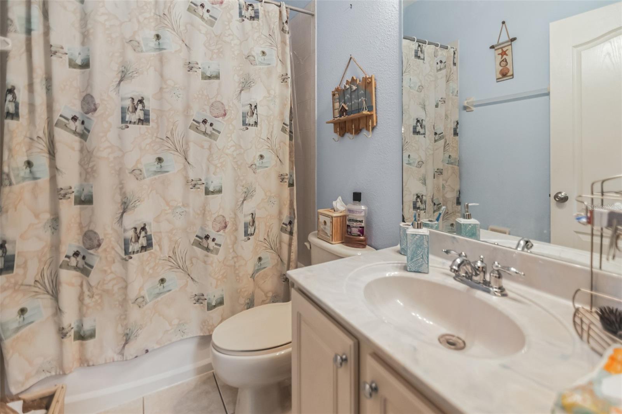
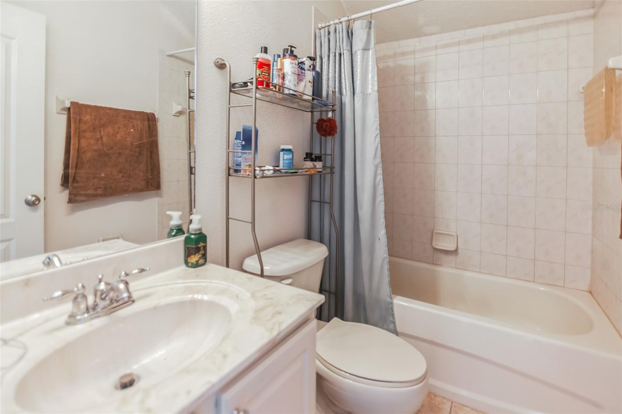
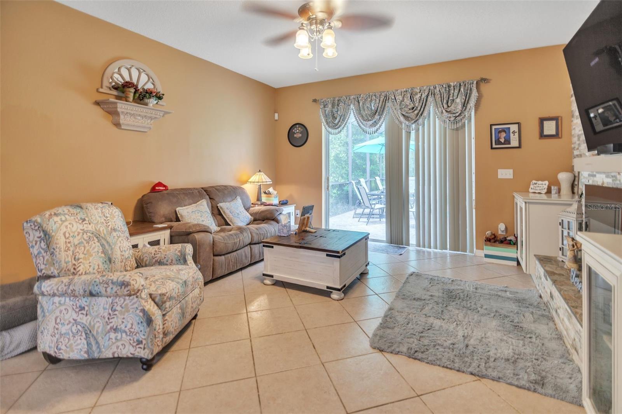
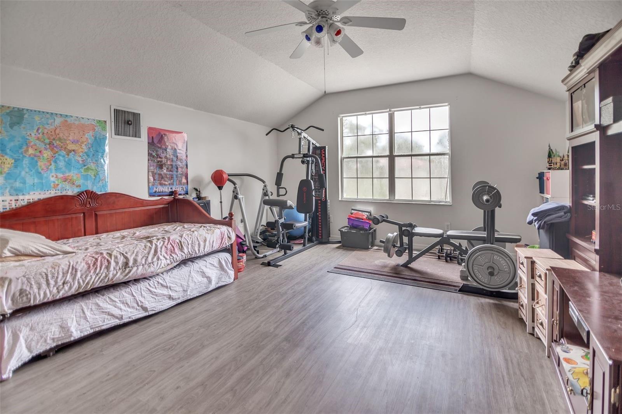




- MLS#: OM683377 ( Residential )
- Street Address: 13425 Fauna Lane
- Viewed: 4
- Price: $450,000
- Price sqft: $181
- Waterfront: No
- Year Built: 2005
- Bldg sqft: 2480
- Bedrooms: 4
- Total Baths: 3
- Full Baths: 2
- 1/2 Baths: 1
- Garage / Parking Spaces: 2
- Days On Market: 72
- Additional Information
- Geolocation: 28.3387 / -82.5931
- County: PASCO
- City: HUDSON
- Zipcode: 34669
- Subdivision: Pine Ridge
- Elementary School: Moon Lake PO
- Provided by: OCALA PROPERTY MANAGEMENT
- Contact: Joshua Carnes
- 352-233-7232
- DMCA Notice
-
DescriptionDiscover your dream home in a serene gated community, where comfort meets convenience. This stunning two story house boasts four spacious bedrooms, including a luxurious primary bedroom, and three well appointed bathrooms. Experience the joy of flawless entertaining in a living space that flows seamlessly, matched by a kitchen where every appliance gleams with promise. Step outside to your private oasis featuring a pool encased in a screened in bird cage, perfect for enjoying Florida's sunny days and balmy evenings. With low homeowners association fees, this abode becomes even more appealing. Nestled just a short drive from the vibrant Clearwater Beach and bustling Tampa, you have the best of tranquility and city conveniences. Whether you're lounging by the pool or exploring nearby attractions, this home is a haven for those who desire a balanced lifestyle. Ready, set, relax in your new slice of paradise!
Property Location and Similar Properties
All
Similar
Features
Appliances
- Dishwasher
- Dryer
- Range
- Washer
Association Amenities
- Cable TV
- Gated
Home Owners Association Fee
- 97.00
Home Owners Association Fee Includes
- Cable TV
- Trash
Association Name
- Robert Bold
Association Phone
- 727-869-9700
Carport Spaces
- 0.00
Close Date
- 0000-00-00
Cooling
- Central Air
Country
- US
Covered Spaces
- 0.00
Exterior Features
- Irrigation System
- Sliding Doors
Flooring
- Laminate
- Tile
- Vinyl
- Wood
Garage Spaces
- 2.00
Heating
- Central
Insurance Expense
- 0.00
Interior Features
- Ceiling Fans(s)
- Primary Bedroom Main Floor
- Thermostat
- Walk-In Closet(s)
- Window Treatments
Legal Description
- PINE RIDGE AT SUGAR CREEK PHASE 1 PB 51 PG 041 LOT 55 OR 6522 PG 1184
Levels
- Two
Living Area
- 2880.00
Area Major
- 34669 - Hudson/Port Richey
Net Operating Income
- 0.00
Occupant Type
- Owner
Open Parking Spaces
- 0.00
Other Expense
- 0.00
Parcel Number
- 03-25-17-0040-00000-0550
Pets Allowed
- Cats OK
- Dogs OK
Pool Features
- Heated
- In Ground
- Screen Enclosure
Property Type
- Residential
Roof
- Shingle
School Elementary
- Moon Lake-PO
Sewer
- Public Sewer
Tax Year
- 2023
Township
- 25S
Utilities
- BB/HS Internet Available
- Cable Connected
- Electricity Connected
- Sewer Connected
- Water Connected
View
- Water
Virtual Tour Url
- https://www.propertypanorama.com/instaview/stellar/OM683377
Water Source
- Public
Year Built
- 2005
Zoning Code
- MPUD
Listing Data ©2024 Pinellas/Central Pasco REALTOR® Organization
The information provided by this website is for the personal, non-commercial use of consumers and may not be used for any purpose other than to identify prospective properties consumers may be interested in purchasing.Display of MLS data is usually deemed reliable but is NOT guaranteed accurate.
Datafeed Last updated on October 16, 2024 @ 12:00 am
©2006-2024 brokerIDXsites.com - https://brokerIDXsites.com
Sign Up Now for Free!X
Call Direct: Brokerage Office: Mobile: 727.710.4938
Registration Benefits:
- New Listings & Price Reduction Updates sent directly to your email
- Create Your Own Property Search saved for your return visit.
- "Like" Listings and Create a Favorites List
* NOTICE: By creating your free profile, you authorize us to send you periodic emails about new listings that match your saved searches and related real estate information.If you provide your telephone number, you are giving us permission to call you in response to this request, even if this phone number is in the State and/or National Do Not Call Registry.
Already have an account? Login to your account.

