
- Jackie Lynn, Broker,GRI,MRP
- Acclivity Now LLC
- Signed, Sealed, Delivered...Let's Connect!
Featured Listing

12976 98th Street
- Home
- Property Search
- Search results
- 5242 Manorwood Drive 3a, SARASOTA, FL 34235
Property Photos
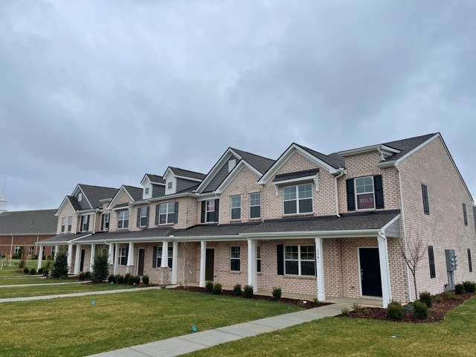

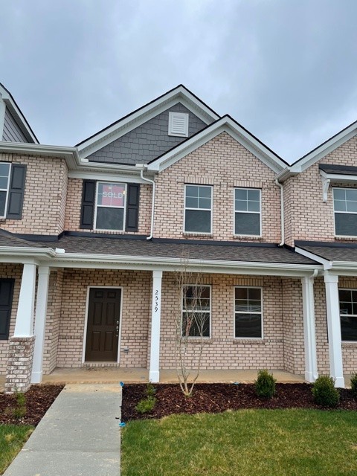
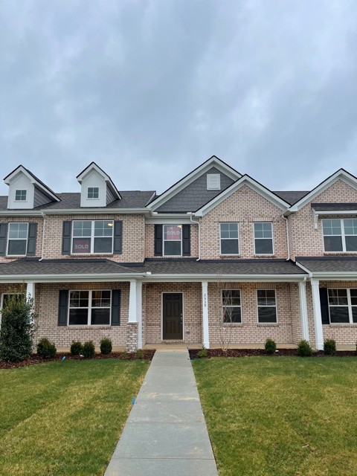
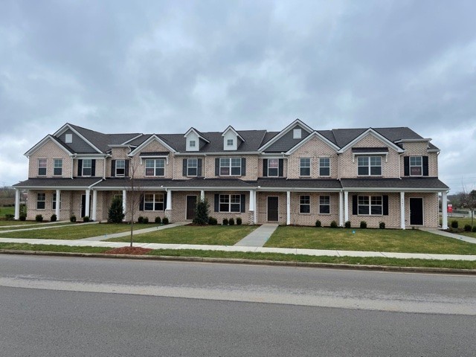
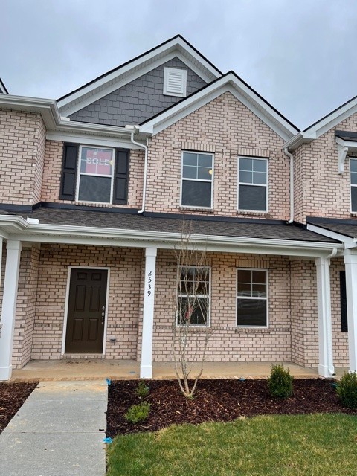
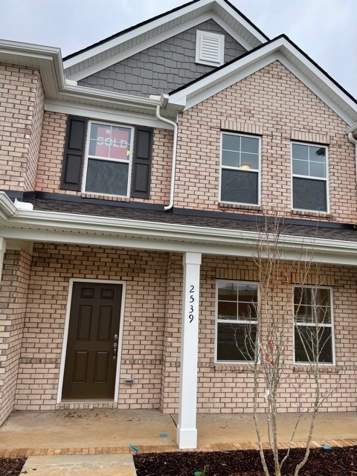
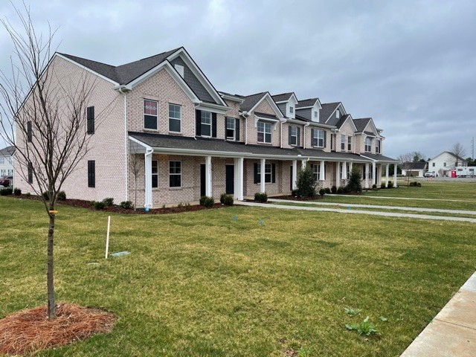
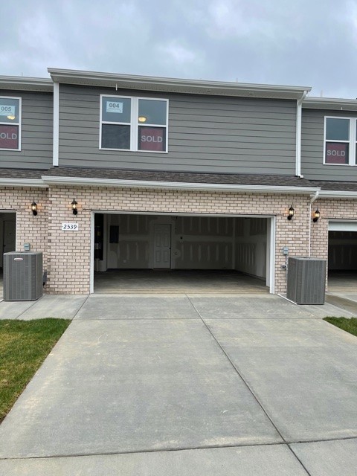
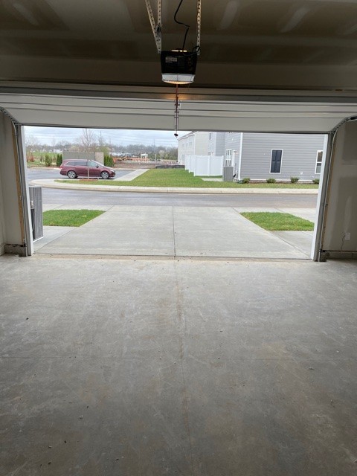
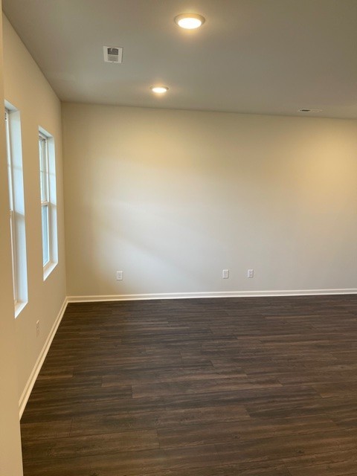
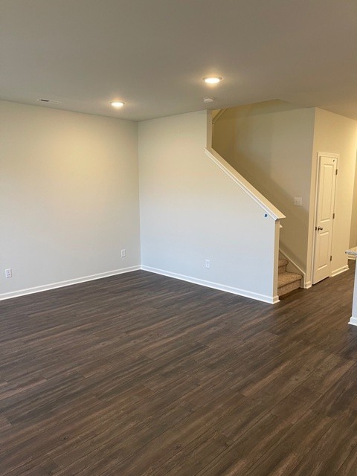
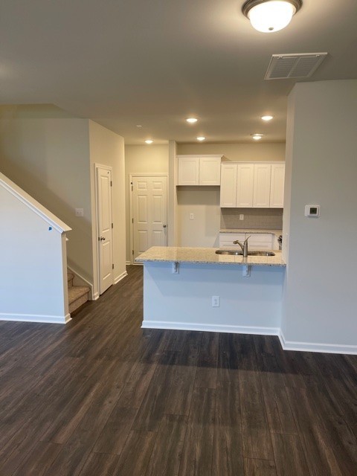
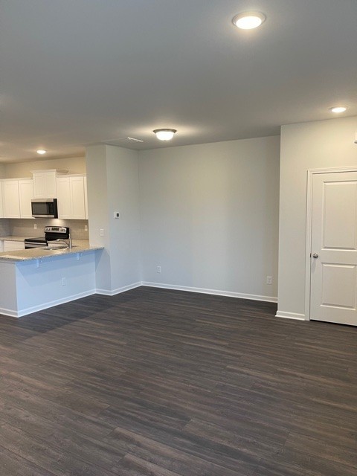

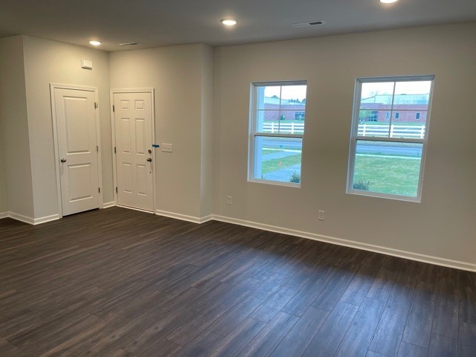
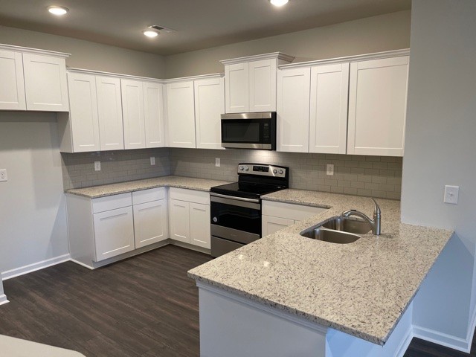
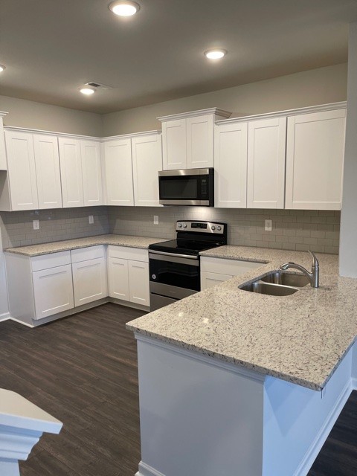
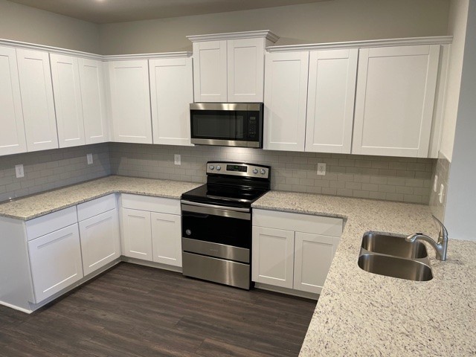
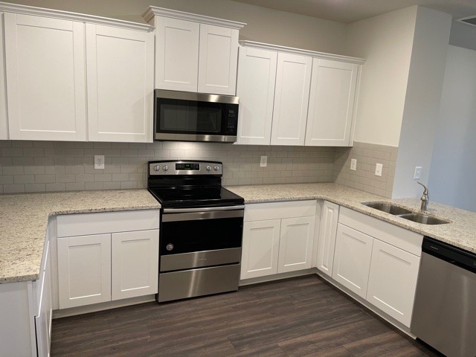
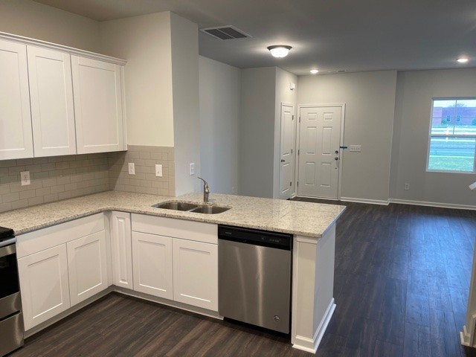
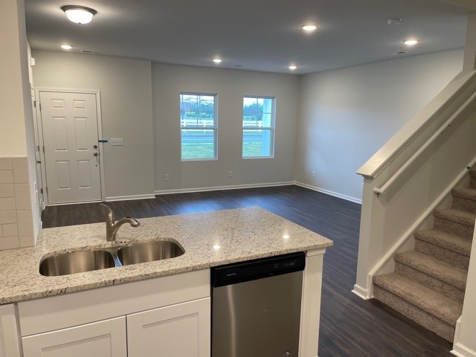
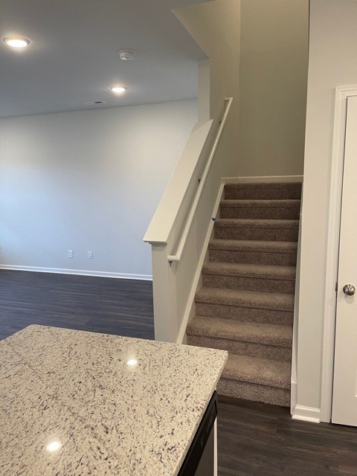
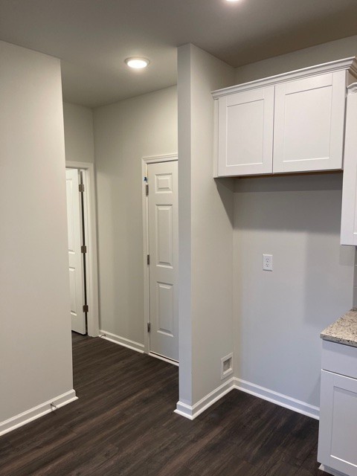

- MLS#: OM679304 ( Residential )
- Street Address: 5242 Manorwood Drive 3a
- Viewed: 11
- Price: $475,000
- Price sqft: $199
- Waterfront: Yes
- Wateraccess: Yes
- Waterfront Type: Pond
- Year Built: 2007
- Bldg sqft: 2392
- Bedrooms: 3
- Total Baths: 3
- Full Baths: 3
- Garage / Parking Spaces: 2
- Days On Market: 143
- Acreage: 25.00 acres
- Additional Information
- Geolocation: 27.3797 / -82.4659
- County: SARASOTA
- City: SARASOTA
- Zipcode: 34235
- Subdivision: Grande Oaks Preserve
- Building: Grande Oaks Preserve
- Provided by: REALTY ONE GROUP SUNSHINE
- Contact: Ravenn Gossett
- 727-492-5013
- DMCA Notice
-
DescriptionLocated in Grand Oaks Preserve, this luxurious 3 bedroom, 3 bathroom condo offers an unparalleled living experience in the heart of Sarasota, Florida. Boasting elegant design, high end finishes, and serene views, this residence is the epitome of sophistication and comfort. With high ceilings and an open floor plan, this condo feels both expansive and inviting. The Owners suite is a true retreat, featuring a jetted jacuzzi style tub, walk in shower, and a custom California closet. The kitchen is equipped with top of the line appliances, granite countertops, breakfast bar, and ample storage space, making it a delight for any home chef. Every detail in this home has been thoughtfully designed with luxury in mind, from the flooring to the fixtures. Step outside to the oversized private balcony, where you can enjoy peaceful views of the preserve perfect for relaxing or entertaining guests. The gated community offers a range of amenities, including a state of the art fitness center, tennis courts, and a sparkling community pool. Ensure your peace of mind with 24/7 security. The location is unbeatable, tucked away you enjoy peace and privacy while being 5 minutes from the University Town Center (UTC), offering world class shopping, dining, and entertainment options. Nearby Benerson Park provides ample opportunities for outdoor activities. Everything UTC has to explore is just a short stroll away, making this location both convenient and desirable. This condo in Grand Oaks Preserve is more than just a home; it's a lifestyle. Consider this opportunity to own a piece of Sarasota's finest real estate. Schedule a private showing today and experience luxury living at its best!
Property Location and Similar Properties
All
Similar
Features
Waterfront Description
- Pond
Appliances
- Cooktop
- Dishwasher
- Disposal
- Dryer
- Electric Water Heater
- Freezer
- Ice Maker
- Microwave
- Range
- Refrigerator
- Tankless Water Heater
Association Amenities
- Gated
- Pool
- Tennis Court(s)
Home Owners Association Fee
- 0.00
Home Owners Association Fee Includes
- Pool
- Maintenance Structure
- Maintenance Grounds
- Recreational Facilities
- Sewer
- Trash
- Water
Carport Spaces
- 0.00
Close Date
- 0000-00-00
Cooling
- Central Air
Country
- US
Covered Spaces
- 0.00
Exterior Features
- Balcony
- Sidewalk
- Sliding Doors
- Tennis Court(s)
Flooring
- Carpet
- Ceramic Tile
Garage Spaces
- 2.00
Heating
- Central
Insurance Expense
- 0.00
Interior Features
- Built-in Features
- Ceiling Fans(s)
- High Ceilings
- Solid Wood Cabinets
- Tray Ceiling(s)
- Walk-In Closet(s)
Legal Description
- UNIT 3-A
- BLDG 4
- GRANDE OAKS PRESERVE PHASES 2 & 3
Levels
- One
Living Area
- 2392.00
Area Major
- 34235 - Sarasota
Net Operating Income
- 0.00
Occupant Type
- Vacant
Open Parking Spaces
- 0.00
Other Expense
- 0.00
Parcel Number
- 0017011041
Parking Features
- Converted Garage
- Covered
- Ground Level
- Guest
- Reserved
Pets Allowed
- Cats OK
- Dogs OK
Possession
- Close of Escrow
Property Type
- Residential
Roof
- Concrete
Sewer
- Public Sewer
Tax Year
- 2023
Township
- 36S
Unit Number
- 3A
Utilities
- Cable Available
- Cable Connected
- Electricity Available
- Electricity Connected
- Public
View
- Park/Greenbelt
- Trees/Woods
Views
- 11
Virtual Tour Url
- https://app.cloudpano.com/tours/XYsMN9QsS
Water Source
- Public
Year Built
- 2007
Zoning Code
- RSF3
Listing Data ©2024 Pinellas/Central Pasco REALTOR® Organization
The information provided by this website is for the personal, non-commercial use of consumers and may not be used for any purpose other than to identify prospective properties consumers may be interested in purchasing.Display of MLS data is usually deemed reliable but is NOT guaranteed accurate.
Datafeed Last updated on October 16, 2024 @ 12:00 am
©2006-2024 brokerIDXsites.com - https://brokerIDXsites.com
Sign Up Now for Free!X
Call Direct: Brokerage Office: Mobile: 727.710.4938
Registration Benefits:
- New Listings & Price Reduction Updates sent directly to your email
- Create Your Own Property Search saved for your return visit.
- "Like" Listings and Create a Favorites List
* NOTICE: By creating your free profile, you authorize us to send you periodic emails about new listings that match your saved searches and related real estate information.If you provide your telephone number, you are giving us permission to call you in response to this request, even if this phone number is in the State and/or National Do Not Call Registry.
Already have an account? Login to your account.

