
- Jackie Lynn, Broker,GRI,MRP
- Acclivity Now LLC
- Signed, Sealed, Delivered...Let's Connect!
No Properties Found
- Home
- Property Search
- Search results
- 4333 Harborpointe Drive, PORT RICHEY, FL 34668
Property Photos
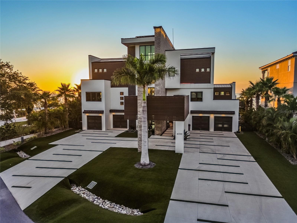

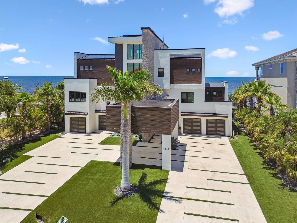
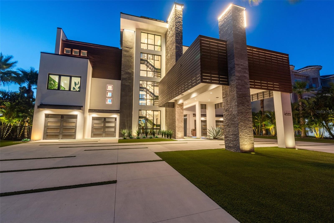
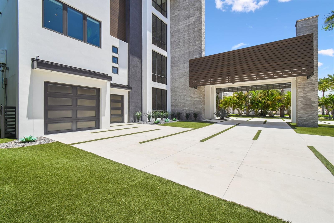
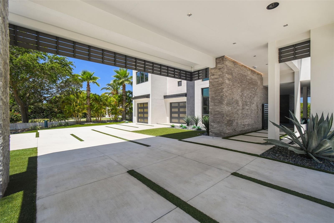
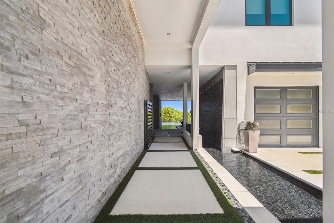
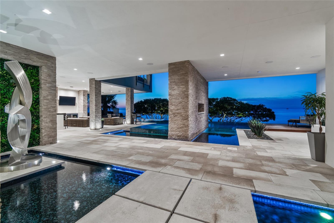
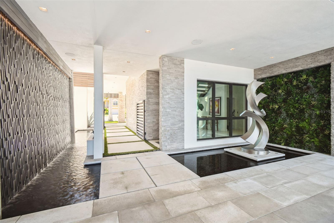
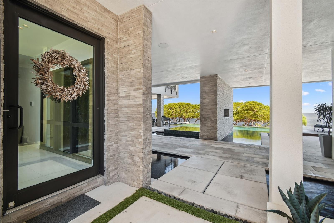
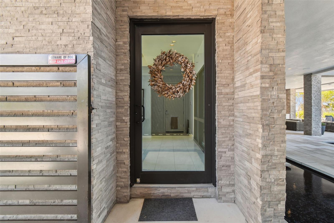
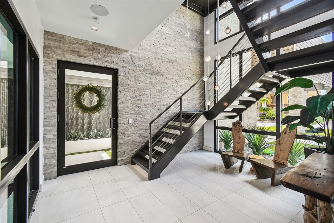
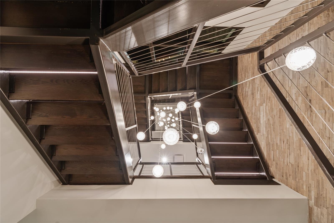
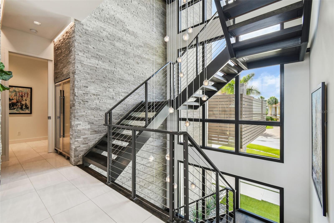
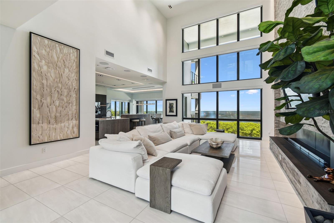
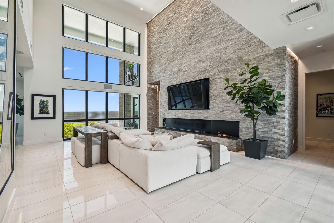
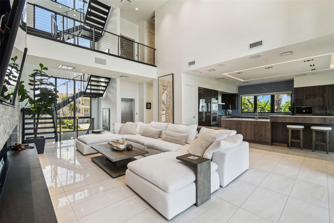
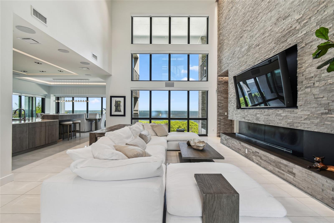
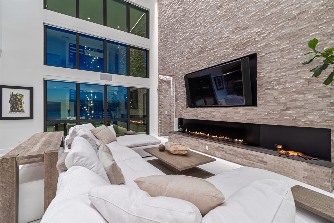
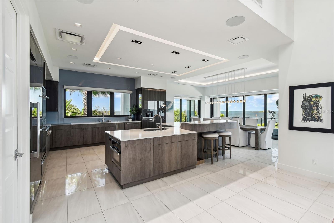
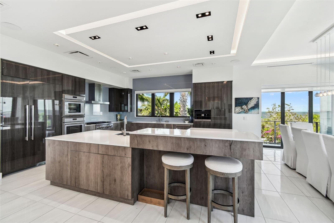
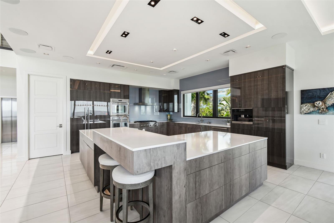
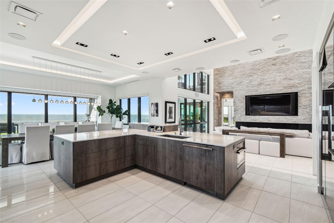
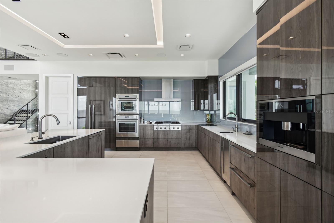
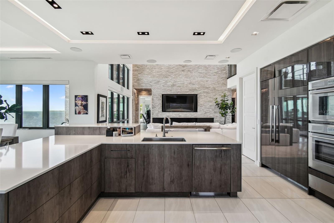
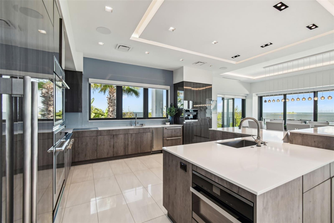
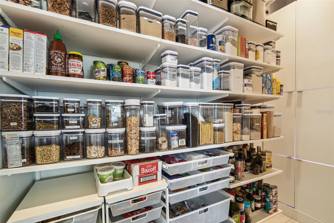
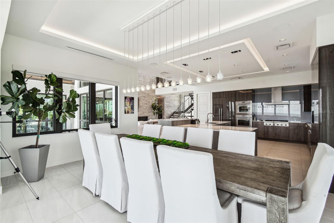
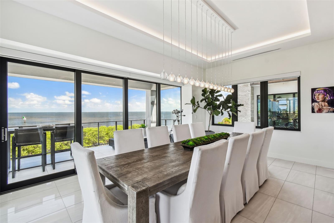
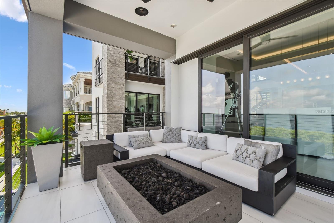
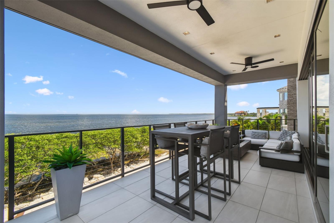
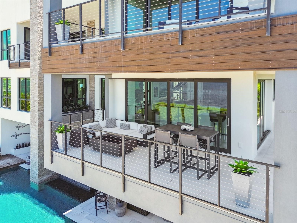
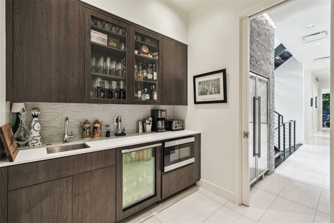
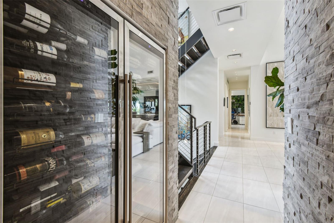
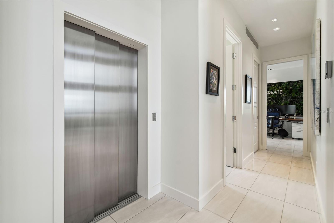
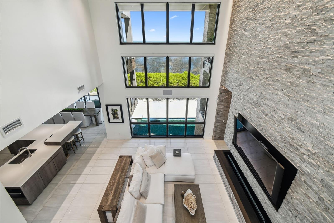
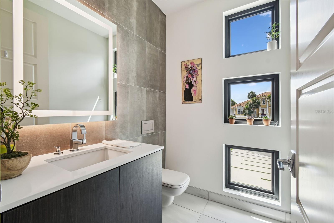
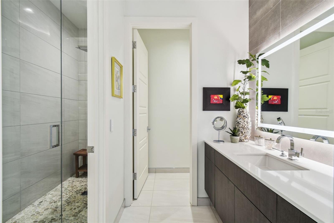
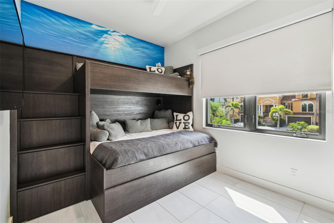
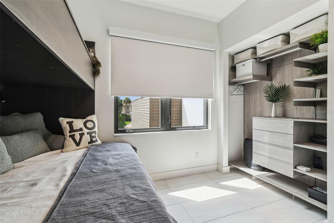
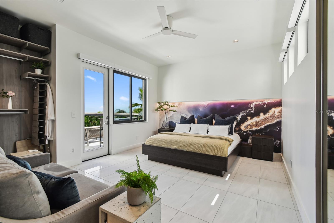
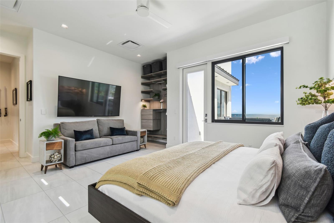
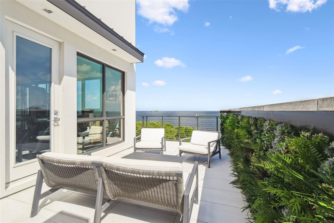
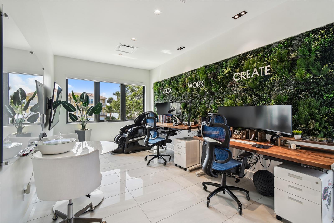
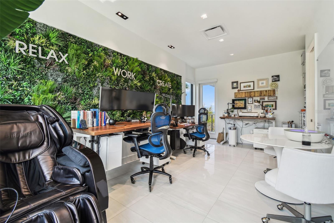
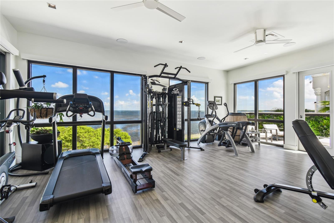
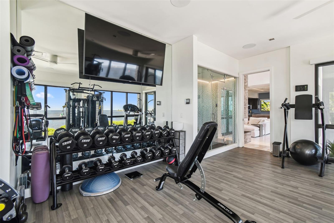
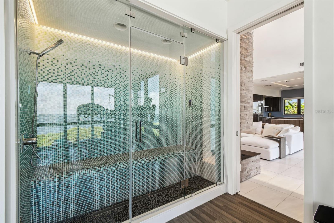
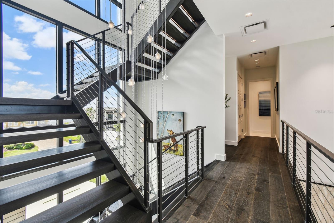
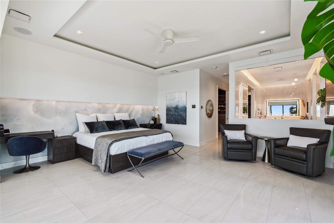
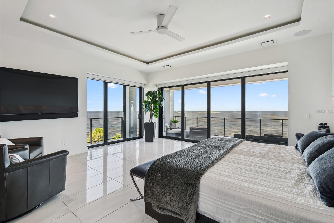
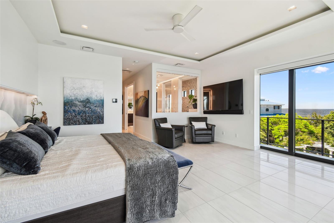
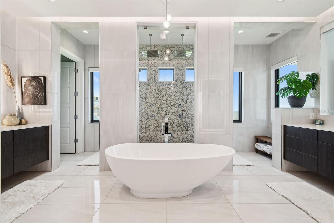
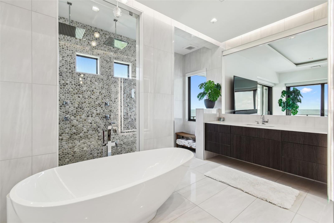
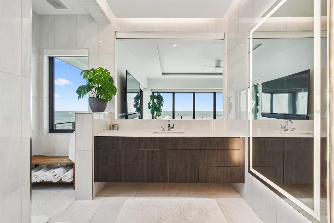
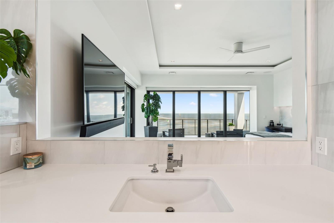
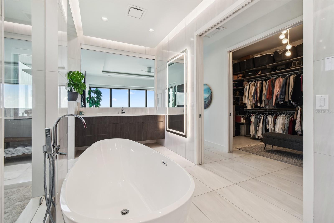
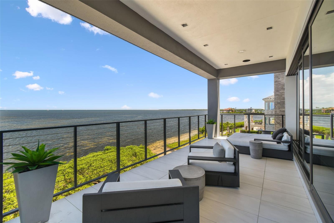
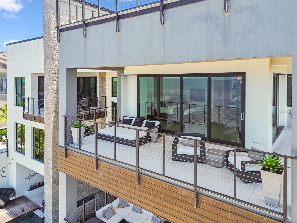
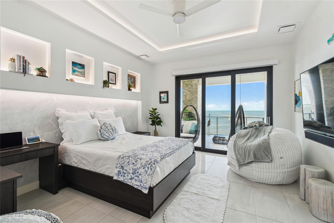
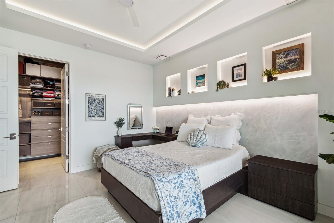
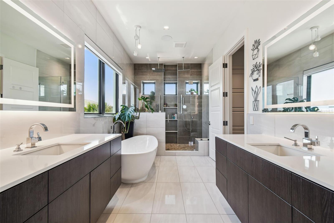
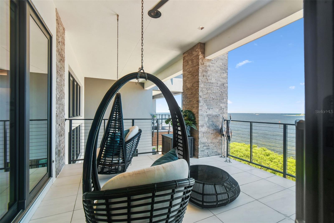
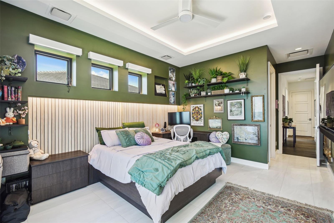
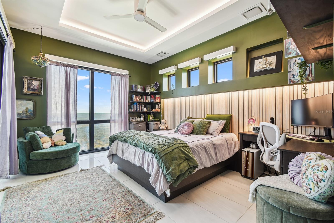
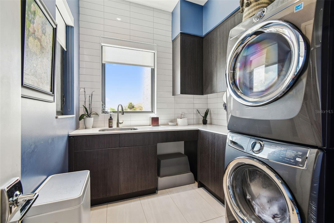
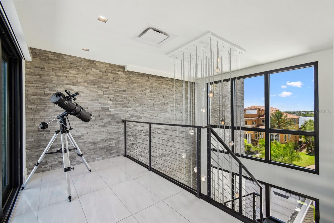
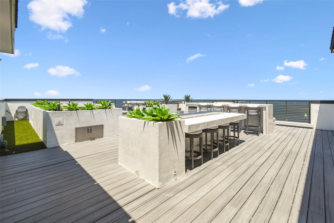
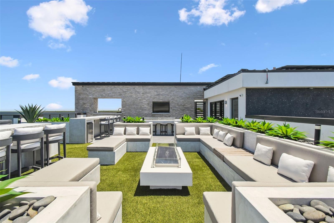
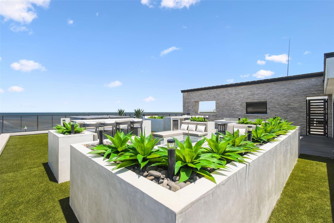
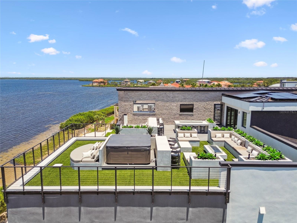
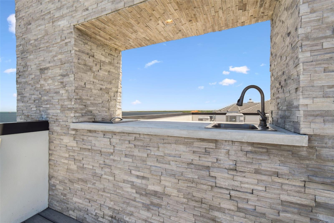
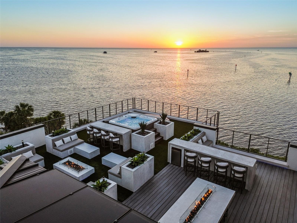
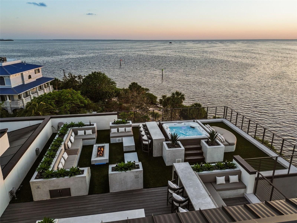
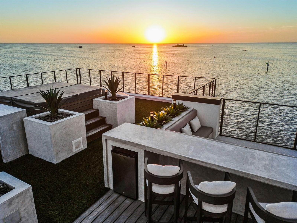
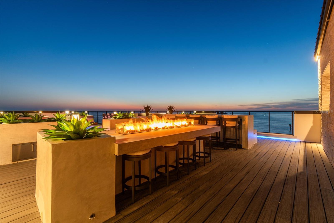
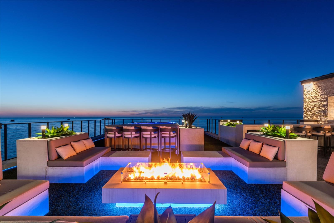
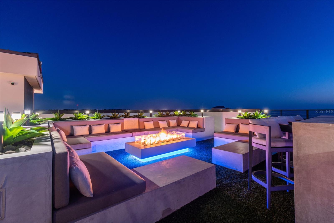
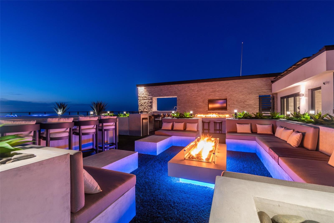
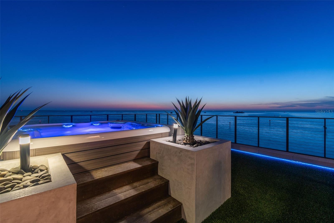
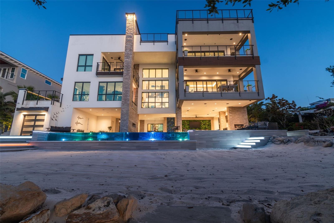
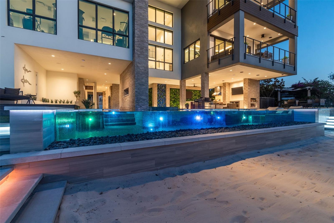
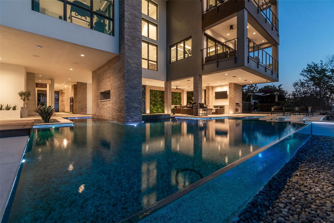
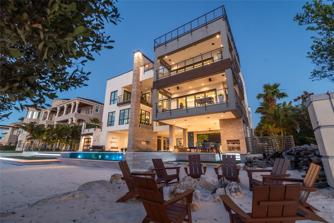
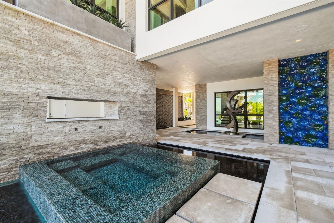
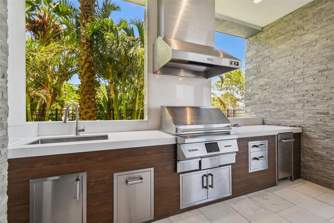
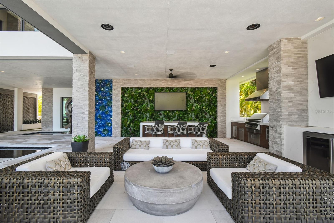
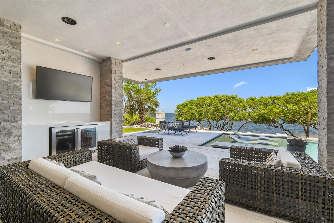
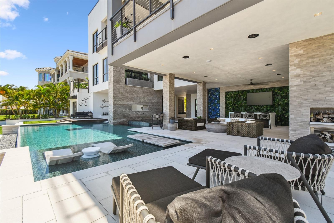
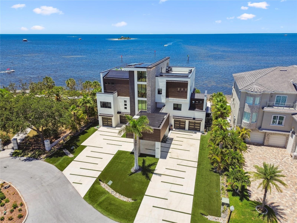
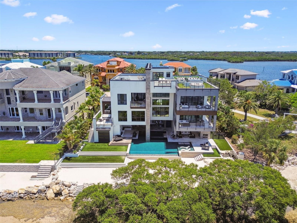
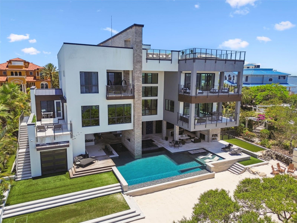
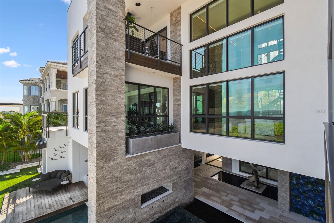
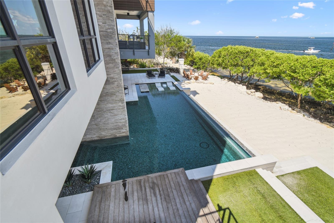

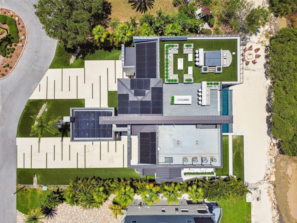
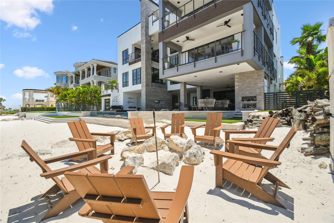
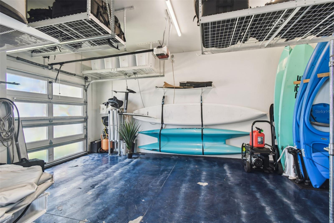
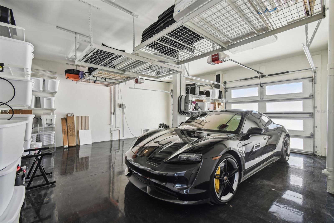
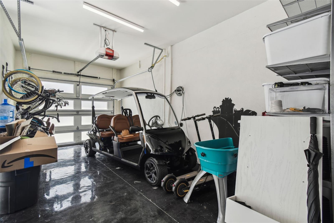
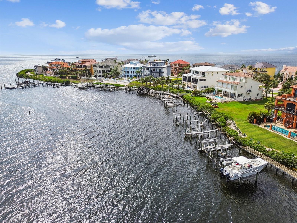
- MLS#: W7875717 ( Residential )
- Street Address: 4333 Harborpointe Drive
- Viewed: 30
- Price: $6,900,000
- Price sqft: $651
- Waterfront: Yes
- Wateraccess: Yes
- Waterfront Type: Gulf/Ocean,River Front
- Year Built: 2019
- Bldg sqft: 10597
- Bedrooms: 5
- Total Baths: 4
- Full Baths: 3
- 1/2 Baths: 1
- Garage / Parking Spaces: 6
- Days On Market: 24
- Additional Information
- Geolocation: 28.2788 / -82.7428
- County: PASCO
- City: PORT RICHEY
- Zipcode: 34668
- Subdivision: Harborpointe
- Elementary School: Richey Elementary School
- Middle School: Chasco Middle PO
- High School: Gulf High PO
- Provided by: SNAP REALTY LLC
- Contact: Shawn Poole
- 727-457-5453

- DMCA Notice
-
DescriptionNirvana A Masterpiece of Waterfront Luxury at Harborpointe Experience unrivaled coastal elegance in this four story architectural triumph, nestled along the Gulf of America in the prestigious Harborpointe community. Spanning over 11,000 square feet of meticulously designed indoor and outdoor living space, Nirvana embodies refined beauty, sophisticated craftsmanship, and breathtaking waterfront views. From the soft glow of sunrise to the golden hues of sunset, this estate is both a sanctuary and an entertainers dream, offering navigable Gulf access from a private boat lift suitable for vessels up to 33 feet. Whether hosting guests or indulging in quiet luxury, Nirvana redefines waterfront living. Exceptional Features: 5 Bedrooms + Office | 4 Bathrooms Spacious primary and junior suites, plus a dedicated guest wing. Infinity Pool & Rooftop Hot Tub Relax with panoramic ocean views and stunning sunsets. Private Beach & Marina Over 100 feet of coastline, plus a dedicated boat slip and lift. Rooftop Terrace & Entertainment Space Fire pits, seating areas, bar, and hot tub. Smart Home Technology Control lighting, shades, security, and audio via phone app. Gourmet Kitchen Custom built Thermador appliances, luxury cabinetry, and premium finishes. Outdoor Living by Ryan Hughes Custom designed pool spanning from the back to the front of the house and luxury outdoor kitchen covered cabana for seamless entertaining. Executive Office & Home Gym Dedicated spaces for focused productivity and wellness (fully equipped gym, tiled steam room, and ice bath) Bedrooms with Private En Suite Baths Ultimate comfort and privacy. Multiple Private Balconies Sweeping waterfront views from every level. Prime Waterfront Location Direct Gulf Access Paddle to Durney Key or cruise to Clearwater Beach in minutes. Luxury Coastal Living A short drive to Dunedin, Tampa, and fine dining destinations. Convenient Travel Quick access to Tampa International Airport via Veterans Expressway. Every inch of Nirvana reflects an uncompromising standard of design and craftsmanship, with timeless architecture and coastal charm seamlessly intertwined. Whether seeking serenity or grandeur, this estate delivers a rare waterfront lifestyle like no other. Welcome to Nirvanawhere magical sunsets become your daily backdrop, and luxury is truly redefined.
Property Location and Similar Properties
All
Similar






Features
Waterfront Description
- Gulf/Ocean
- River Front
Appliances
- Bar Fridge
- Built-In Oven
- Dishwasher
- Disposal
- Dryer
- Ice Maker
- Microwave
- Range Hood
- Refrigerator
- Tankless Water Heater
- Washer
- Wine Refrigerator
Association Amenities
- Basketball Court
- Clubhouse
- Fitness Center
- Gated
- Lobby Key Required
- Pickleball Court(s)
- Security
- Tennis Court(s)
- Vehicle Restrictions
- Wheelchair Access
Home Owners Association Fee
- 960.00
Home Owners Association Fee Includes
- Guard - 24 Hour
- Common Area Taxes
- Electricity
- Escrow Reserves Fund
- Fidelity Bond
- Insurance
- Maintenance Structure
- Maintenance Grounds
- Maintenance
- Management
- Private Road
- Recreational Facilities
- Security
- Trash
Association Name
- Donna Baran
Association Phone
- 727-207-1756
Carport Spaces
- 2.00
Close Date
- 0000-00-00
Cooling
- Central Air
Country
- US
Covered Spaces
- 0.00
Exterior Features
- Lighting
- Outdoor Kitchen
- Sauna
Flooring
- Hardwood
- Tile
Furnished
- Negotiable
Garage Spaces
- 4.00
Heating
- Central
- Electric
High School
- Gulf High-PO
Insurance Expense
- 0.00
Interior Features
- Ceiling Fans(s)
- Eat-in Kitchen
- Elevator
- High Ceilings
- Kitchen/Family Room Combo
- Open Floorplan
- PrimaryBedroom Upstairs
- Sauna
- Smart Home
- Stone Counters
- Walk-In Closet(s)
Legal Description
- HARBORPOINTE PB 29 PGS 144-152 LOT 16 OR 9239 PG 1452 OR 9529 PG 377
Levels
- Three Or More
Living Area
- 5390.00
Lot Features
- Flood Insurance Required
- Paved
- Private
Middle School
- Chasco Middle-PO
Area Major
- 34668 - Port Richey
Net Operating Income
- 0.00
Occupant Type
- Owner
Open Parking Spaces
- 0.00
Other Expense
- 0.00
Parcel Number
- 30-25-16-0040-00000-0160
Pets Allowed
- Yes
Pool Features
- Gunite
- Infinity
- Lighting
- Salt Water
- Tile
Possession
- Close Of Escrow
Property Type
- Residential
Roof
- Membrane
School Elementary
- Richey Elementary School
Sewer
- Public Sewer
Style
- Contemporary
Tax Year
- 2024
Township
- 25S
Utilities
- Cable Connected
- Electricity Connected
- Natural Gas Connected
- Underground Utilities
- Water Connected
View
- Water
Views
- 30
Virtual Tour Url
- https://www.propertypanorama.com/instaview/stellar/W7875717
Water Source
- Public
Year Built
- 2019
Zoning Code
- PUD
Listing Data ©2025 Pinellas/Central Pasco REALTOR® Organization
The information provided by this website is for the personal, non-commercial use of consumers and may not be used for any purpose other than to identify prospective properties consumers may be interested in purchasing.Display of MLS data is usually deemed reliable but is NOT guaranteed accurate.
Datafeed Last updated on June 28, 2025 @ 12:00 am
©2006-2025 brokerIDXsites.com - https://brokerIDXsites.com
Sign Up Now for Free!X
Call Direct: Brokerage Office: Mobile: 727.710.4938
Registration Benefits:
- New Listings & Price Reduction Updates sent directly to your email
- Create Your Own Property Search saved for your return visit.
- "Like" Listings and Create a Favorites List
* NOTICE: By creating your free profile, you authorize us to send you periodic emails about new listings that match your saved searches and related real estate information.If you provide your telephone number, you are giving us permission to call you in response to this request, even if this phone number is in the State and/or National Do Not Call Registry.
Already have an account? Login to your account.

