
- Jackie Lynn, Broker,GRI,MRP
- Acclivity Now LLC
- Signed, Sealed, Delivered...Let's Connect!
No Properties Found
- Home
- Property Search
- Search results
- 3767 Dragonfly Trail, ODESSA, FL 33556
Property Photos
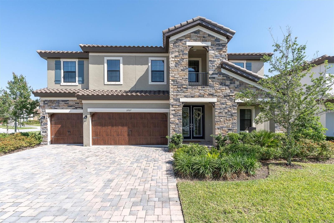

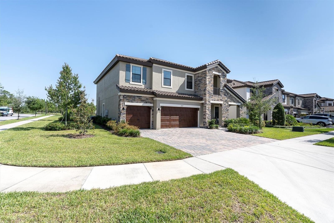
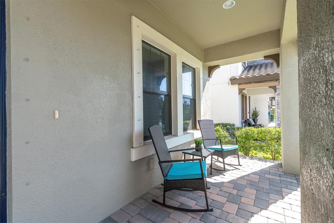
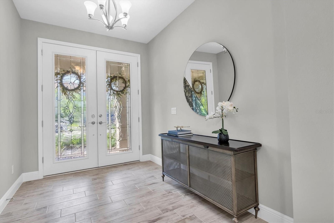
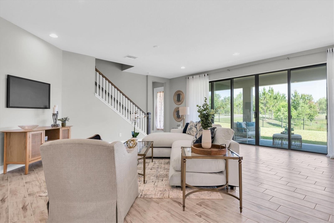
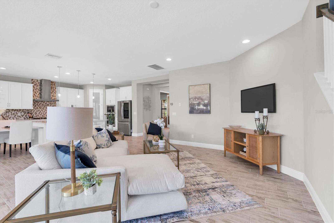
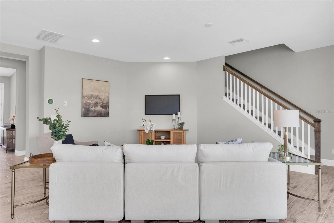
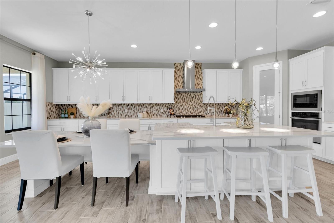
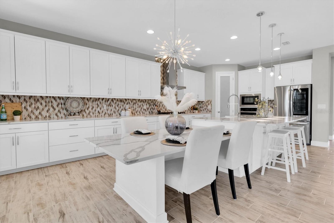
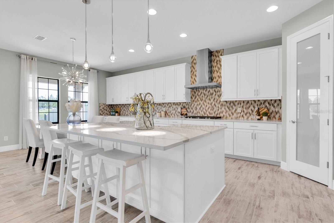
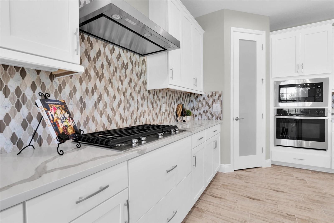
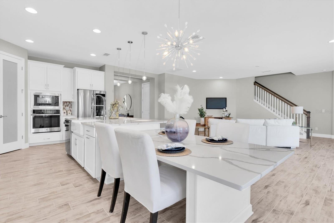
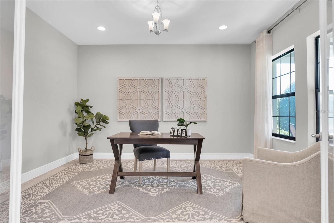
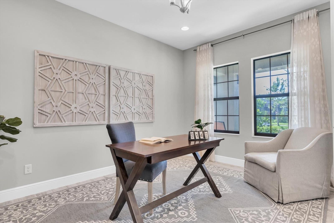
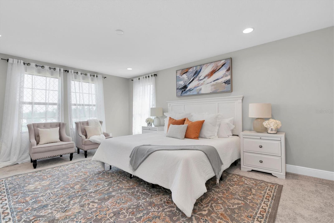
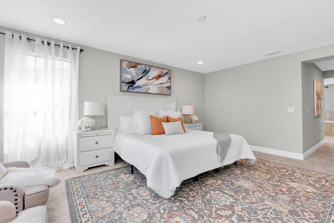
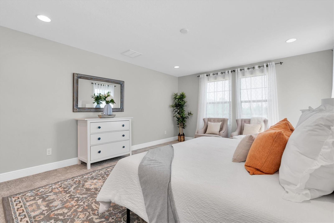
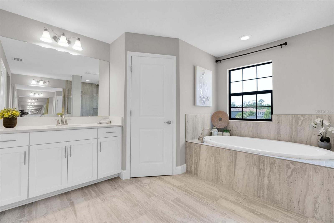
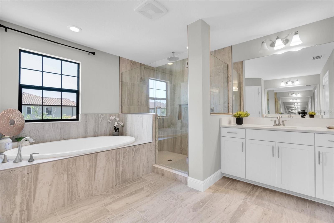
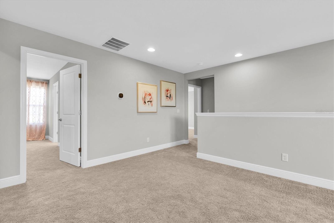
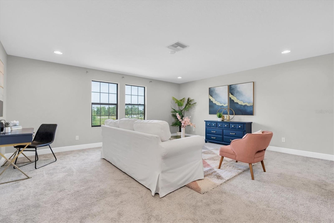

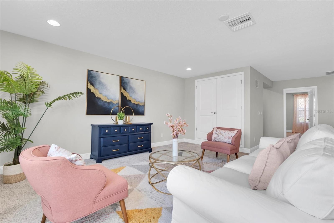
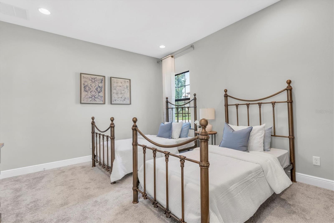
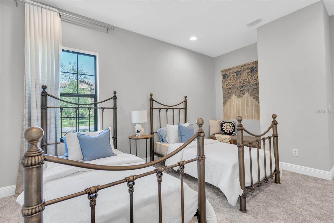
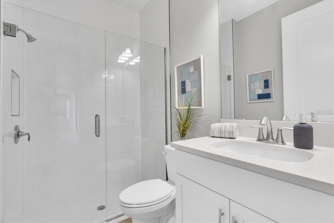
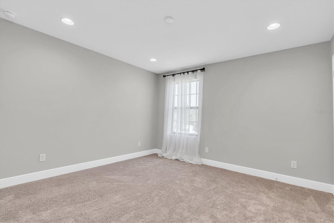
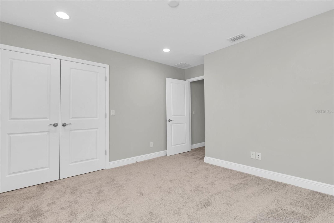
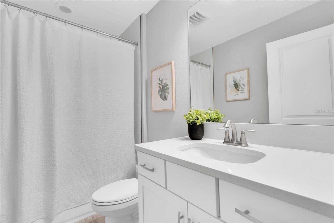
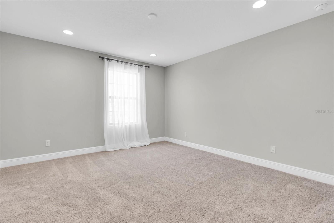
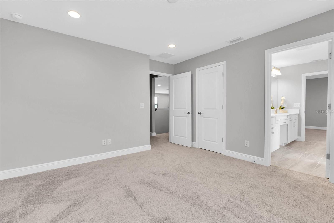
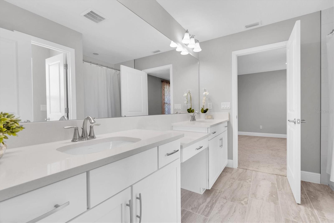
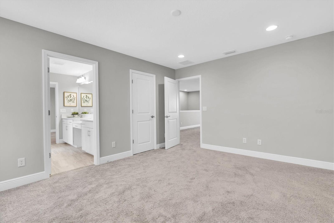
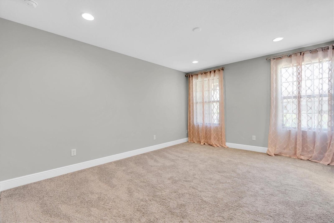
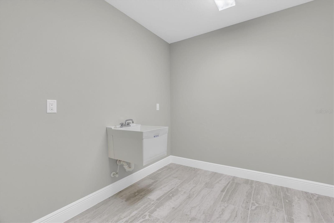
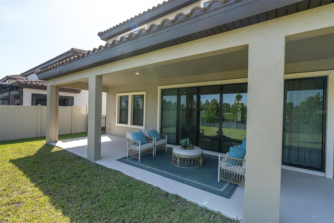
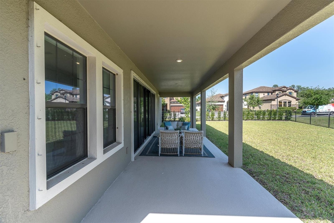

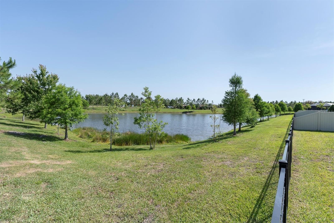
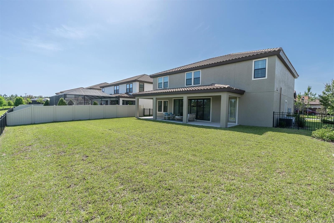
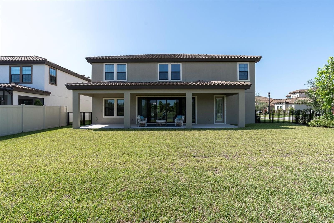
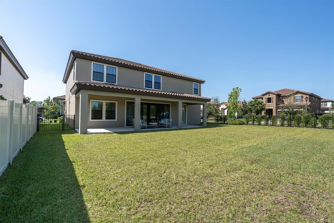
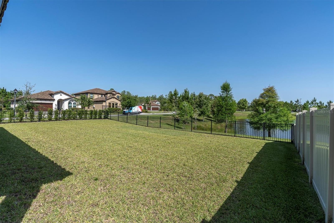
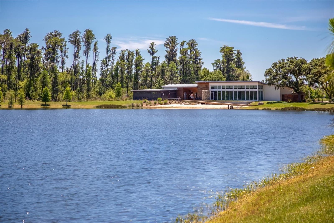

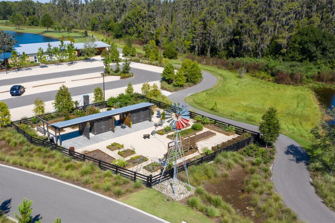
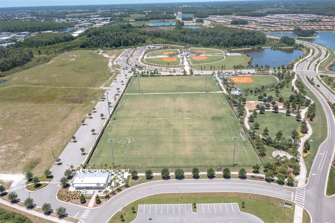
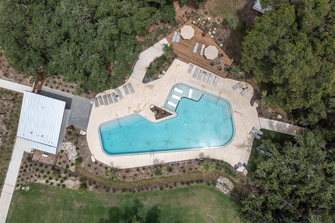
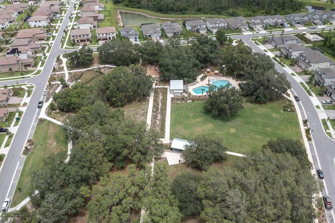
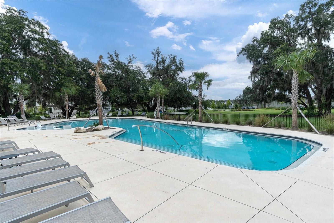
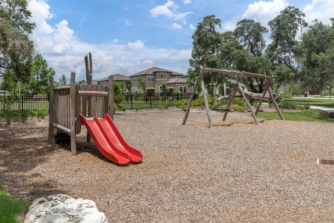
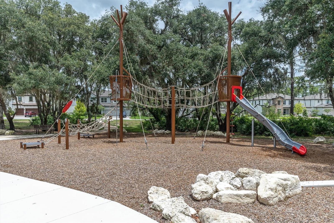
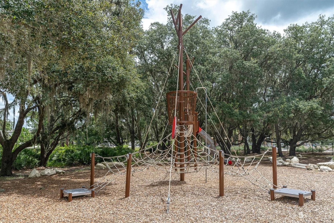
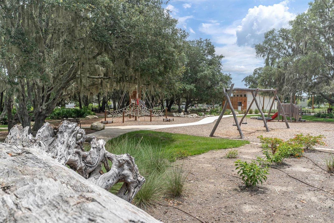
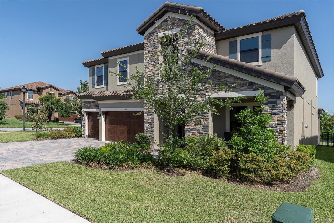
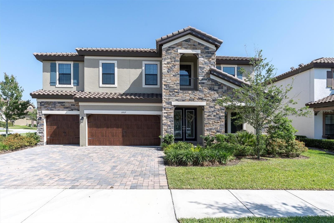
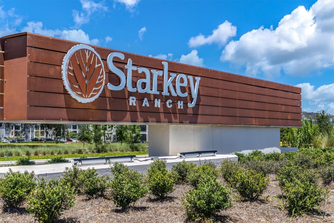
- MLS#: W7875599 ( Residential )
- Street Address: 3767 Dragonfly Trail
- Viewed: 37
- Price: $1,150,000
- Price sqft: $242
- Waterfront: No
- Year Built: 2022
- Bldg sqft: 4743
- Bedrooms: 5
- Total Baths: 4
- Full Baths: 4
- Garage / Parking Spaces: 3
- Days On Market: 25
- Additional Information
- Geolocation: 28.2139 / -82.6245
- County: PASCO
- City: ODESSA
- Zipcode: 33556
- Subdivision: Starkey Ranch
- Elementary School: Starkey Ranch K 8
- Middle School: Starkey Ranch K 8
- High School: River Ridge High PO
- Provided by: BHHS FLORIDA PROPERTIES GROUP
- Contact: Susan McCarragher
- 727-847-4444

- DMCA Notice
-
DescriptionExperience luxury living in the heart of Starkey Ranch! This stunning Virginia Park floor plan by Homes by WestBay perfectly blends elegance, functionality, and spacious comfortand its never been occupied! With 5 bedrooms, 4 full bathrooms, a dedicated home office, and a massive upstairs loft, this home offers all the space you need to relax, work, and entertain in style. Step onto the charming front porch and into a bright, open concept layout filled with natural light. Beautiful wood look tile flooring flows throughout the main living areas, adding warmth and sophistication. Behind elegant double French doors, the home office provides a quiet retreat for remote work or serves as a versatile flex space. Continue down the wide entryway to the show stopping gourmet kitchen, featuring Quartz countertops, white shaker cabinetry, stainless steel appliances, and an oversized island with a built in extended dining table that seats six comfortably. The kitchen opens to spacious living and dining areas, which flow seamlessly through 18 ft sliding glass doors to a covered lanaiideal for enjoying Floridas indoor outdoor lifestyle. The lanai is pre plumbed for an outdoor kitchen, and the tranquil pond view creates a peaceful backdrop with plenty of room for a future pool. On the main floor, a private guest suite with a full bathroom and lanai access offers flexibilityperfect as an in law suite or potential pool bath. Upstairs, the expansive loft provides endless possibilities: a game room, home theater, fitness spaceyou name it. The luxurious primary suite is a true retreat, featuring dual rain shower heads, a soaking tub, and a spacious walk in closet. Three additional bedrooms, two full bathrooms, and a convenient upstairs laundry room complete the second level. Additional upgrades include: Epoxy coated garage floors, recessed lighting in ALL rooms, and a fully fenced corner lot. Located in the award winning Starkey Ranch community, youll enjoy over 20 miles of trails, three community pools, dog parks, playgrounds, sports fields, and the top rated Starkey Ranch K 8 School. All this, with easy access to Publix, restaurants, shopping, hospitals, and major highways. This home truly has it alldont miss your opportunity to make it yours!
Property Location and Similar Properties
All
Similar






Features
Appliances
- Built-In Oven
- Cooktop
- Dishwasher
- Disposal
- Exhaust Fan
- Microwave
- Refrigerator
- Tankless Water Heater
- Water Softener
Home Owners Association Fee
- 0.00
Home Owners Association Fee Includes
- Pool
Association Name
- Stehhanie
Builder Model
- Virginia Park
Builder Name
- Homes By West Bay
Carport Spaces
- 0.00
Close Date
- 0000-00-00
Cooling
- Central Air
Country
- US
Covered Spaces
- 0.00
Exterior Features
- Hurricane Shutters
- Sidewalk
- Sliding Doors
Fencing
- Fenced
Flooring
- Carpet
- Ceramic Tile
Furnished
- Unfurnished
Garage Spaces
- 3.00
Heating
- Central
- Electric
High School
- River Ridge High-PO
Insurance Expense
- 0.00
Interior Features
- Kitchen/Family Room Combo
- Open Floorplan
- PrimaryBedroom Upstairs
- Stone Counters
- Thermostat
- Walk-In Closet(s)
Legal Description
- STARKEY RANCH PARCEL B1 PB 80 PG 94 BLOCK 11 LOT 10
Levels
- Two
Living Area
- 3545.00
Lot Features
- Corner Lot
- Sidewalk
Middle School
- Starkey Ranch K-8
Area Major
- 33556 - Odessa
Net Operating Income
- 0.00
Occupant Type
- Vacant
Open Parking Spaces
- 0.00
Other Expense
- 0.00
Parcel Number
- 20-26-17-0090-01100-0100
Pets Allowed
- Yes
Possession
- Close Of Escrow
Property Type
- Residential
Roof
- Tile
School Elementary
- Starkey Ranch K-8
Sewer
- Public Sewer
Tax Year
- 2024
Township
- 26
Utilities
- BB/HS Internet Available
- Cable Available
- Electricity Connected
- Natural Gas Connected
- Sewer Connected
- Sprinkler Meter
- Underground Utilities
- Water Connected
View
- Water
Views
- 37
Water Source
- Public
Year Built
- 2022
Zoning Code
- MPUD
Listing Data ©2025 Pinellas/Central Pasco REALTOR® Organization
The information provided by this website is for the personal, non-commercial use of consumers and may not be used for any purpose other than to identify prospective properties consumers may be interested in purchasing.Display of MLS data is usually deemed reliable but is NOT guaranteed accurate.
Datafeed Last updated on June 11, 2025 @ 12:00 am
©2006-2025 brokerIDXsites.com - https://brokerIDXsites.com
Sign Up Now for Free!X
Call Direct: Brokerage Office: Mobile: 727.710.4938
Registration Benefits:
- New Listings & Price Reduction Updates sent directly to your email
- Create Your Own Property Search saved for your return visit.
- "Like" Listings and Create a Favorites List
* NOTICE: By creating your free profile, you authorize us to send you periodic emails about new listings that match your saved searches and related real estate information.If you provide your telephone number, you are giving us permission to call you in response to this request, even if this phone number is in the State and/or National Do Not Call Registry.
Already have an account? Login to your account.

