
- Jackie Lynn, Broker,GRI,MRP
- Acclivity Now LLC
- Signed, Sealed, Delivered...Let's Connect!
No Properties Found
- Home
- Property Search
- Search results
- 6222 Cherry Blossom Trail, GIBSONTON, FL 33534
Property Photos
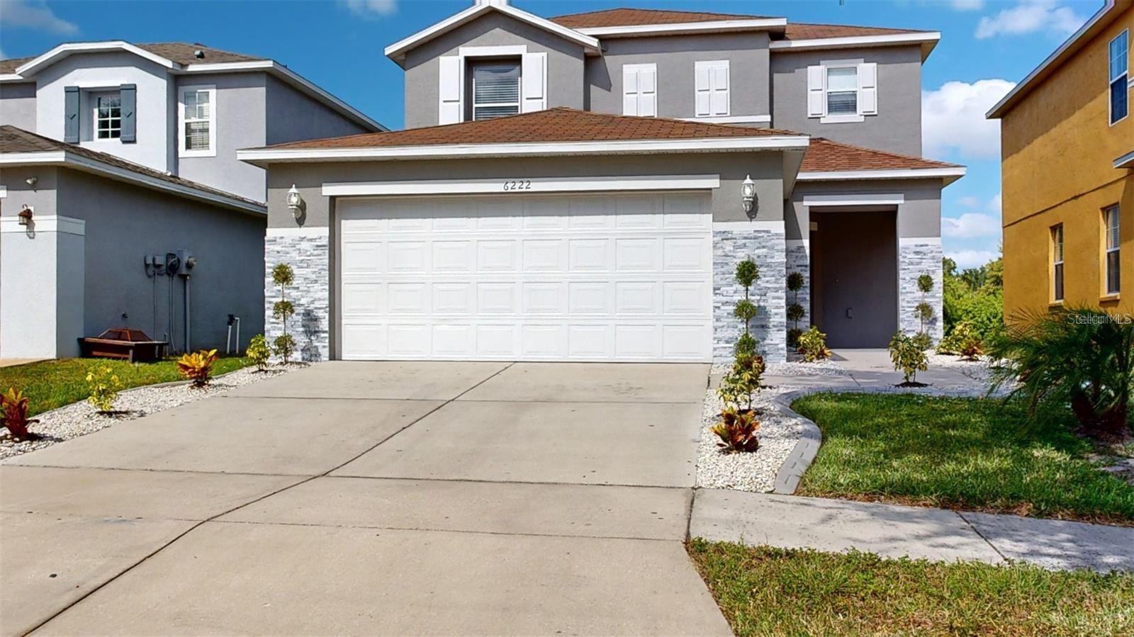

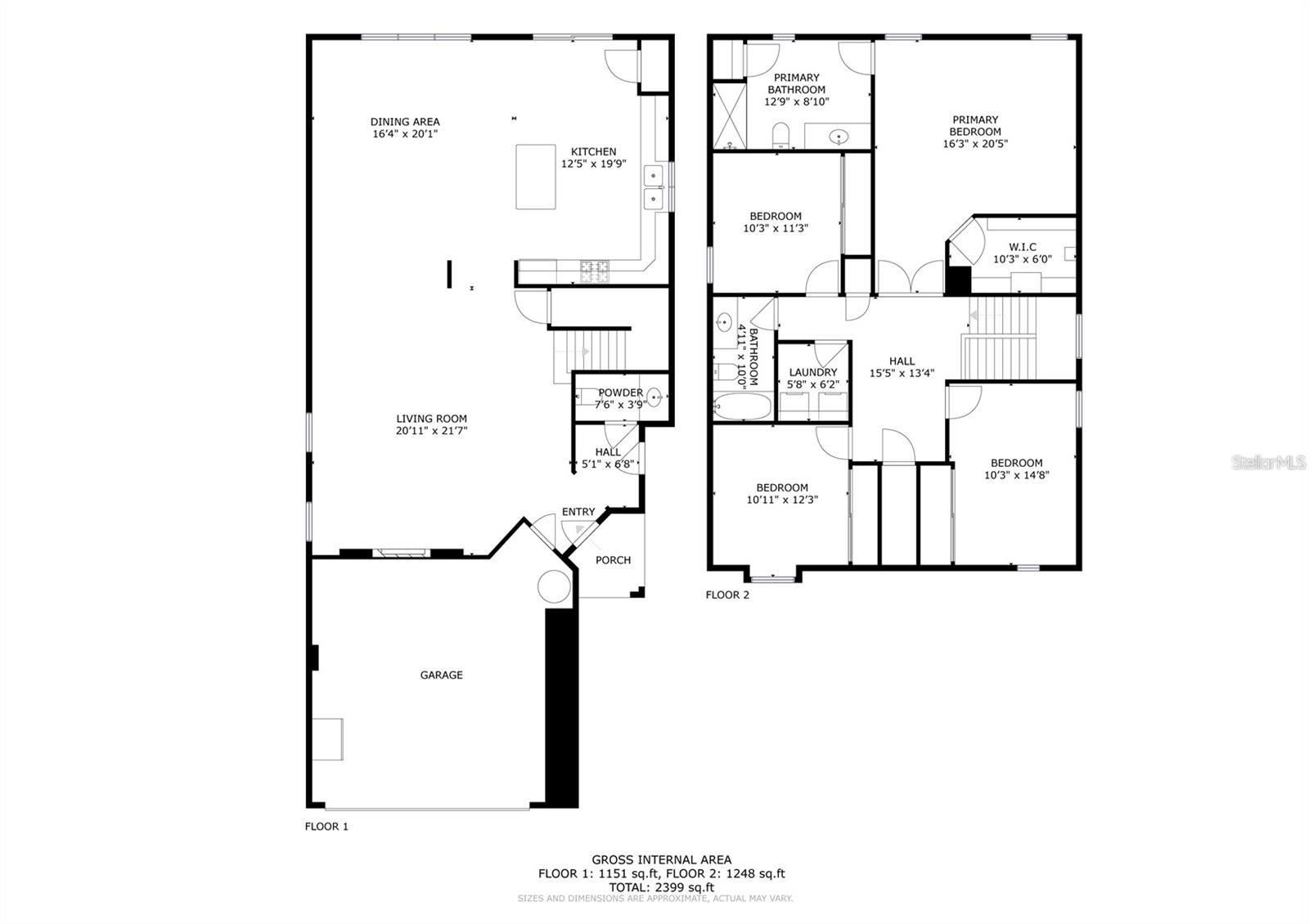
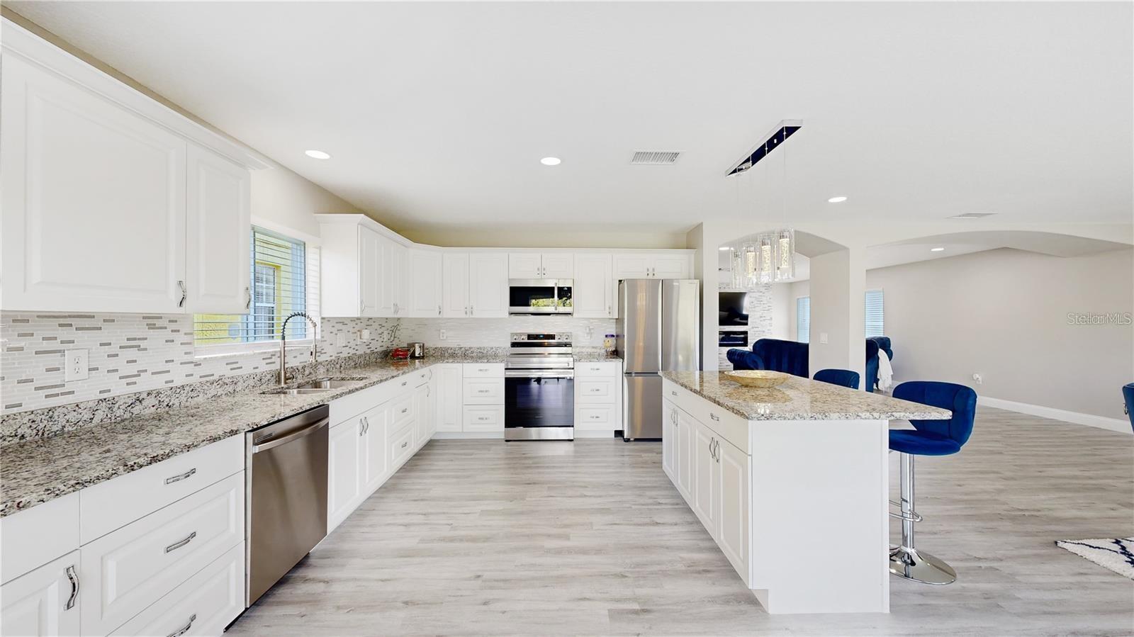
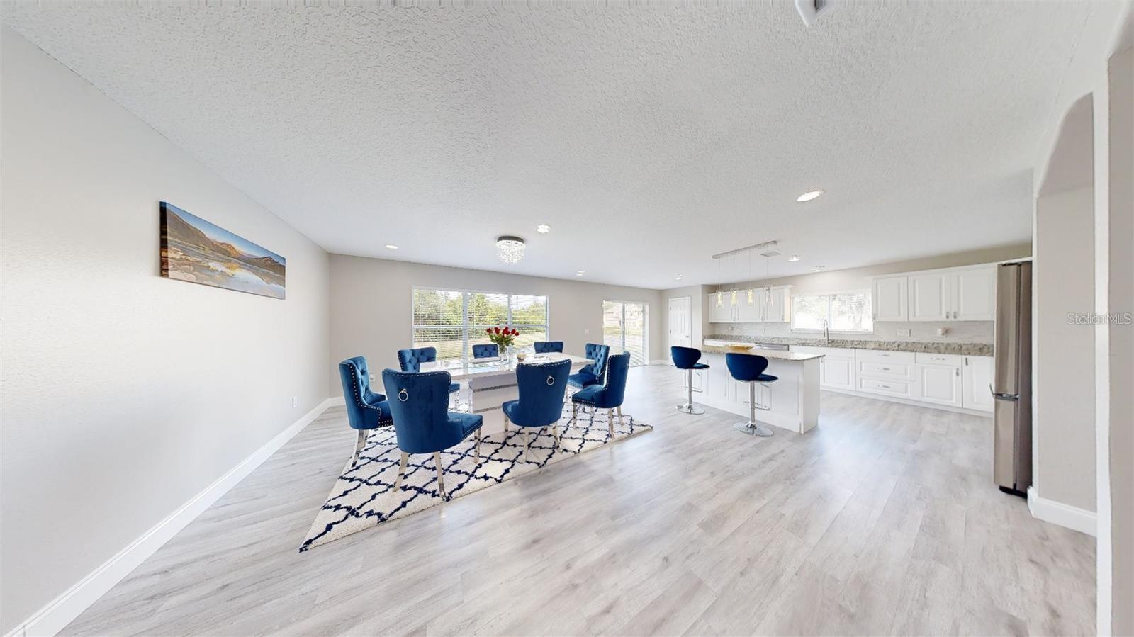
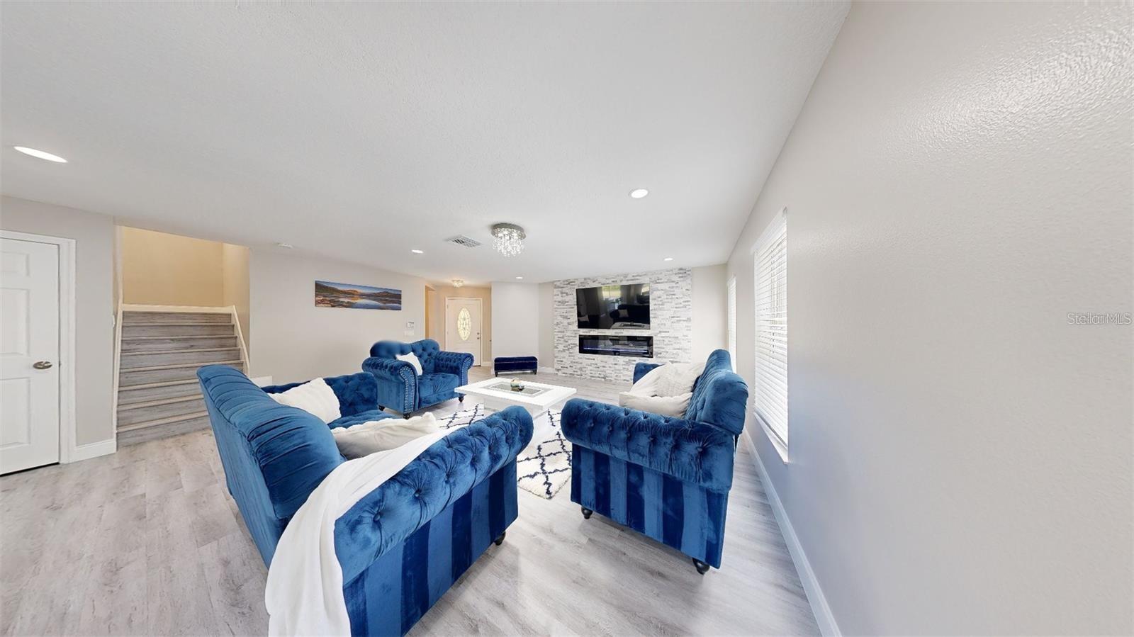
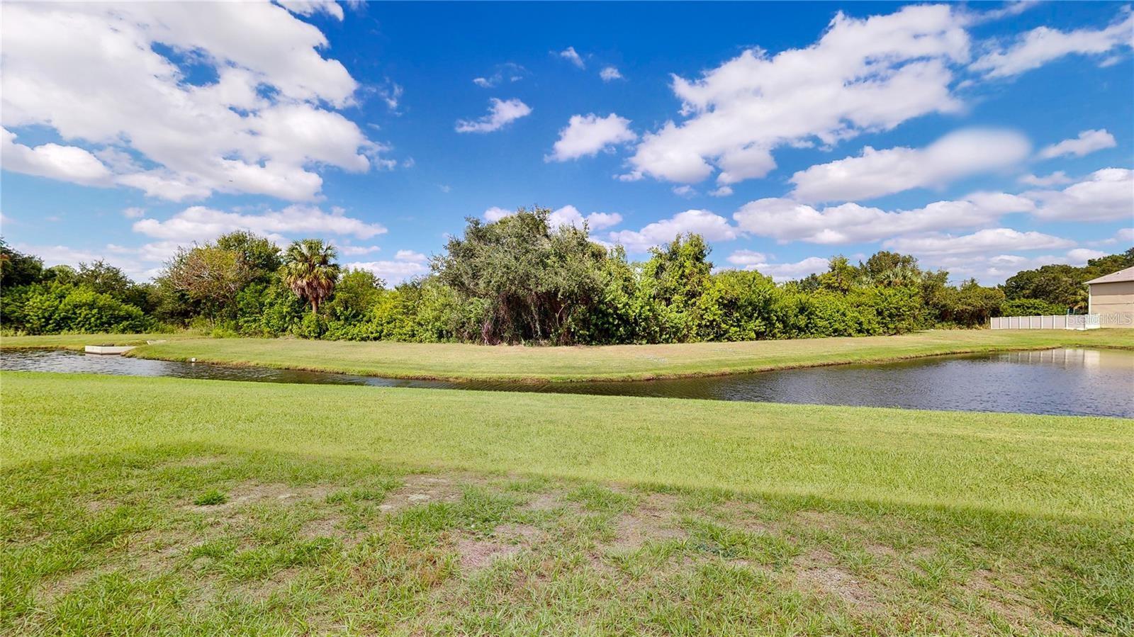




















- MLS#: W7875584 ( Residential )
- Street Address: 6222 Cherry Blossom Trail
- Viewed: 21
- Price: $455,000
- Price sqft: $150
- Waterfront: No
- Year Built: 2007
- Bldg sqft: 3043
- Bedrooms: 4
- Total Baths: 3
- Full Baths: 2
- 1/2 Baths: 1
- Garage / Parking Spaces: 2
- Days On Market: 42
- Additional Information
- Geolocation: 27.8257 / -82.3805
- County: HILLSBOROUGH
- City: GIBSONTON
- Zipcode: 33534
- Subdivision: Magnolia Trails
- Elementary School: Gibsonton
- Middle School: Eisenhower
- High School: East Bay
- Provided by: FLORIDA LUXURY REALTY INC

- DMCA Notice
-
DescriptionOwner anxious to sell!! Immaculate 2496 Sq. Ft. 4 bedroom, 2 1/2 bath highly upgraded home situated in the beautiful subdivision of Magnolia Trails. Enjoy the quiet evenings on the back patio watching the wildlife come out for a drink in the pond behind the home. EVERYTHING in this home has been upgraded, including LVP floors throughout, granite counters in the kitchen and baths and custom light fixtures. The livingroom has a beautiful rock wall and a custom electric fireplace. The 1st floor also boasts an open concept between the living room, dining room and kitchen. The kitchen and baths have solid wood cabinets with soft close drawers. The master bedroom is on the second floor along with 3 additional bedrooms, the laundy room and a second bath. The master bath features a custom tile shower. The furnature is avaliable to puchase. Home shows like a model. There is a major shopping center less than 3 miles. from home. By far one of the nicest homes in Gibsonton! If you see it, you'll want it!
Property Location and Similar Properties
All
Similar






Features
Appliances
- Dishwasher
- Dryer
- Electric Water Heater
- Ice Maker
- Microwave
- Range
- Refrigerator
- Washer
Home Owners Association Fee
- 176.00
Home Owners Association Fee Includes
- Maintenance Grounds
Association Name
- Karl Bodolub
Association Phone
- 727-213-0545
Carport Spaces
- 0.00
Close Date
- 0000-00-00
Cooling
- Central Air
Country
- US
Covered Spaces
- 0.00
Exterior Features
- Rain Gutters
Flooring
- Luxury Vinyl
Garage Spaces
- 2.00
Heating
- Central
- Electric
High School
- East Bay-HB
Insurance Expense
- 0.00
Interior Features
- Built-in Features
- Ceiling Fans(s)
- High Ceilings
- Open Floorplan
- PrimaryBedroom Upstairs
- Solid Surface Counters
- Solid Wood Cabinets
- Stone Counters
- Thermostat
- Vaulted Ceiling(s)
- Walk-In Closet(s)
- Window Treatments
Legal Description
- MAGNOLIA TRAILS LOT 8
Levels
- Two
Living Area
- 2496.00
Lot Features
- In County
- Sidewalk
- Paved
Middle School
- Eisenhower-HB
Area Major
- 33534 - Gibsonton
Net Operating Income
- 0.00
Occupant Type
- Owner
Open Parking Spaces
- 0.00
Other Expense
- 0.00
Parcel Number
- U-35-30-19-81O-000000-00008.0
Parking Features
- Driveway
- Garage Door Opener
- Ground Level
Pets Allowed
- No
Possession
- Close Of Escrow
Property Condition
- Completed
Property Type
- Residential
Roof
- Shingle
School Elementary
- Gibsonton-HB
Sewer
- Public Sewer
Style
- Contemporary
Tax Year
- 2024
Township
- 30
Utilities
- Cable Connected
- Electricity Connected
- Phone Available
- Sewer Connected
- Underground Utilities
- Water Connected
Views
- 21
Virtual Tour Url
- https://www.propertypanorama.com/instaview/stellar/W7875584
Water Source
- Public
Year Built
- 2007
Zoning Code
- PD
Listing Data ©2025 Pinellas/Central Pasco REALTOR® Organization
The information provided by this website is for the personal, non-commercial use of consumers and may not be used for any purpose other than to identify prospective properties consumers may be interested in purchasing.Display of MLS data is usually deemed reliable but is NOT guaranteed accurate.
Datafeed Last updated on June 29, 2025 @ 12:00 am
©2006-2025 brokerIDXsites.com - https://brokerIDXsites.com
Sign Up Now for Free!X
Call Direct: Brokerage Office: Mobile: 727.710.4938
Registration Benefits:
- New Listings & Price Reduction Updates sent directly to your email
- Create Your Own Property Search saved for your return visit.
- "Like" Listings and Create a Favorites List
* NOTICE: By creating your free profile, you authorize us to send you periodic emails about new listings that match your saved searches and related real estate information.If you provide your telephone number, you are giving us permission to call you in response to this request, even if this phone number is in the State and/or National Do Not Call Registry.
Already have an account? Login to your account.

