
- Jackie Lynn, Broker,GRI,MRP
- Acclivity Now LLC
- Signed, Sealed, Delivered...Let's Connect!
No Properties Found
- Home
- Property Search
- Search results
- 13111 Precept Way, HUDSON, FL 34669
Property Photos
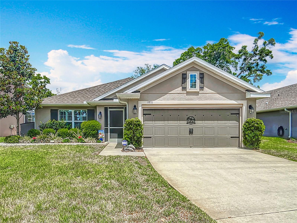

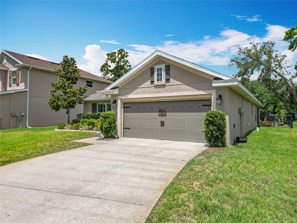
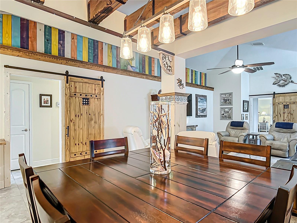
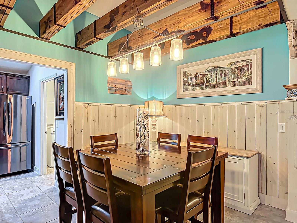
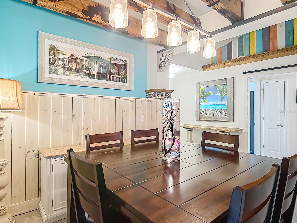
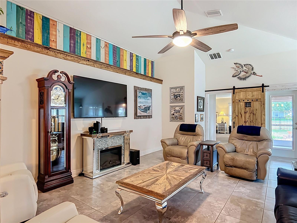
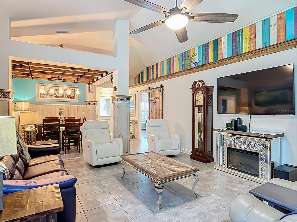
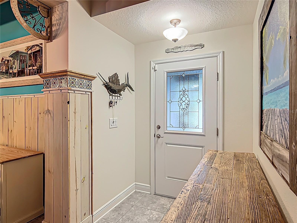
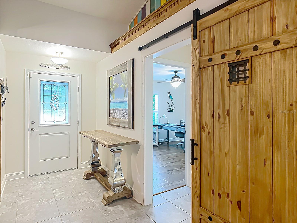
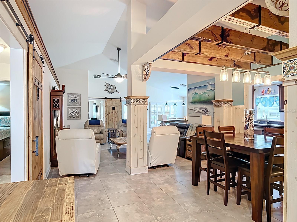
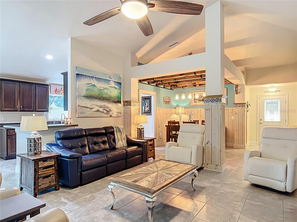
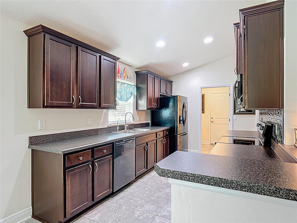
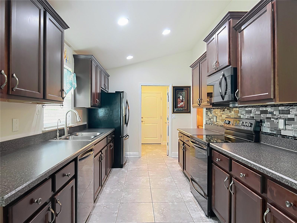
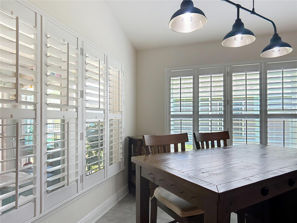
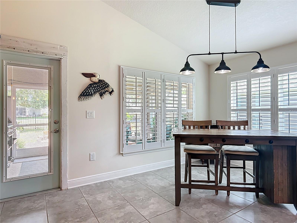

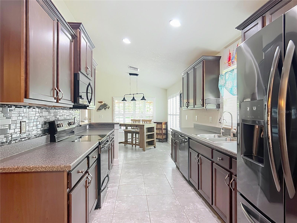
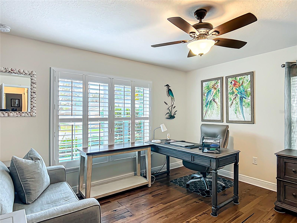
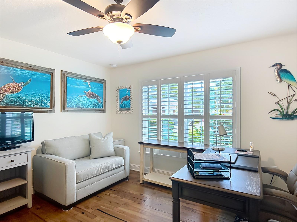
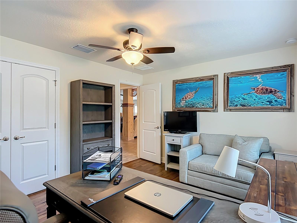
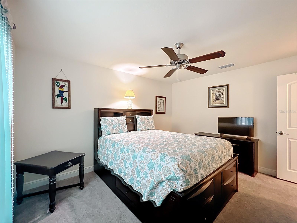
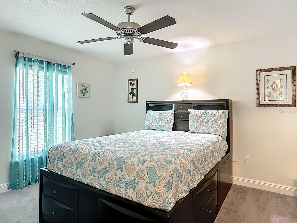
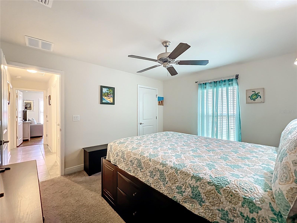
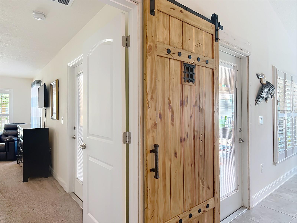
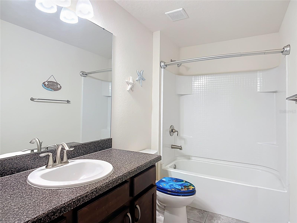
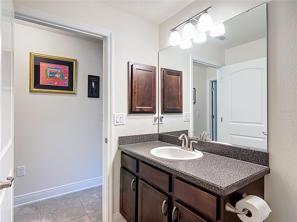
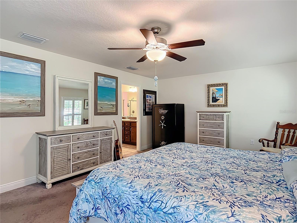
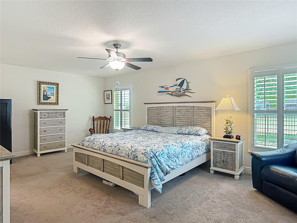
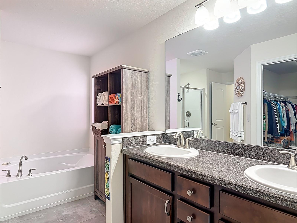
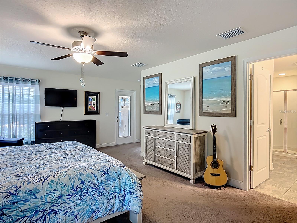
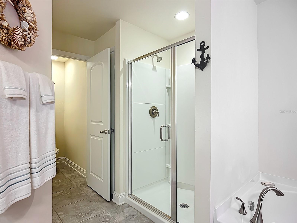
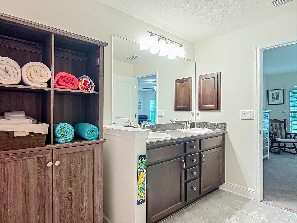
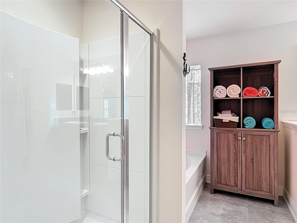
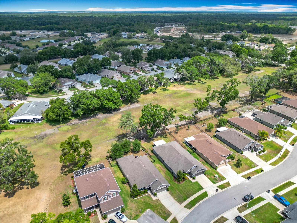
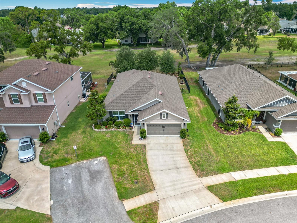
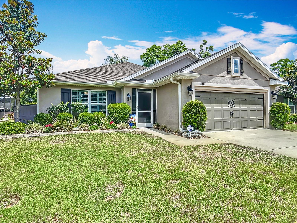
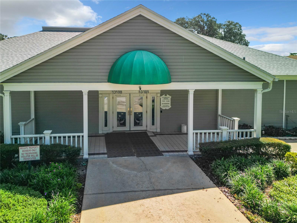
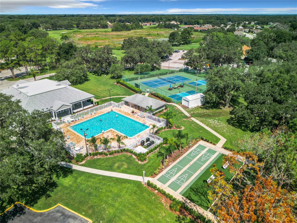
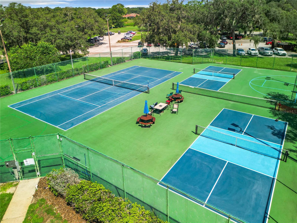
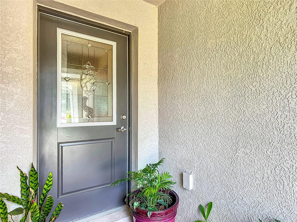
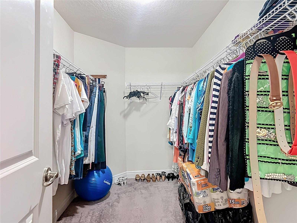
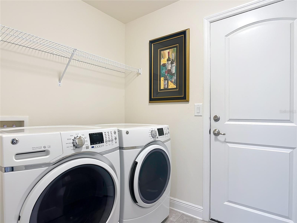
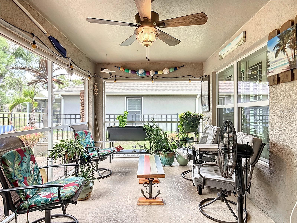

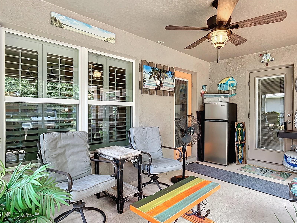
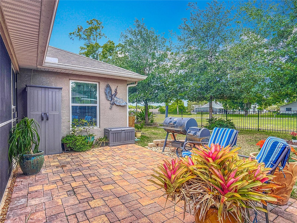
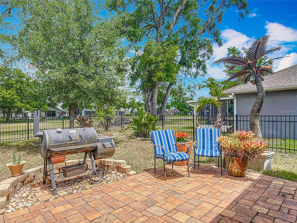
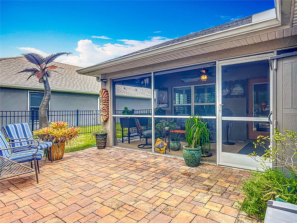
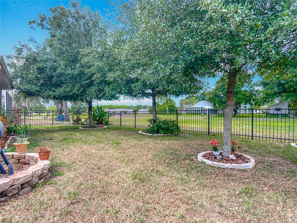
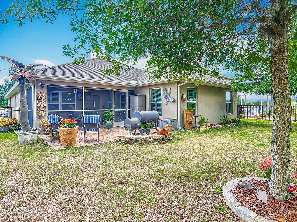
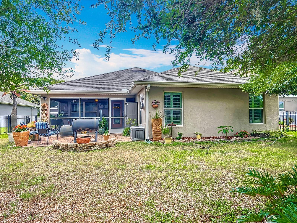
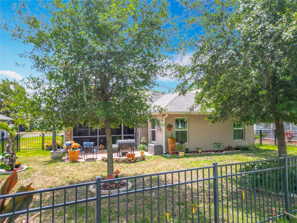
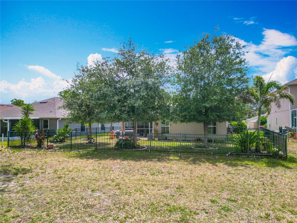
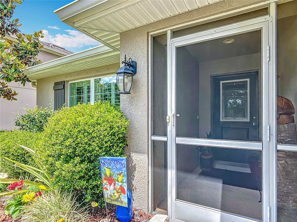
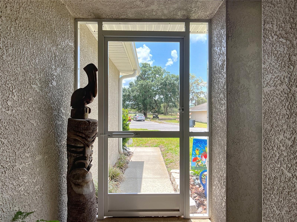
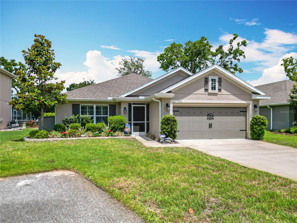
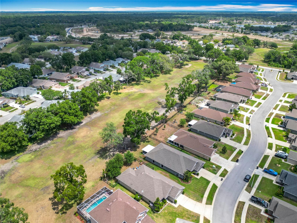
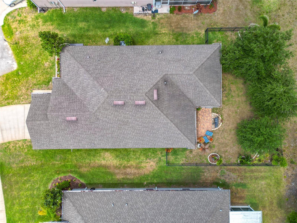
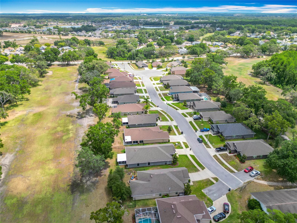
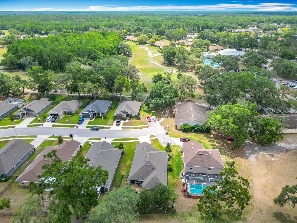
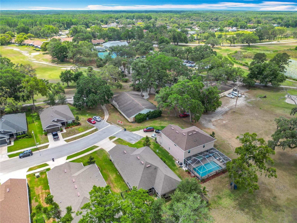
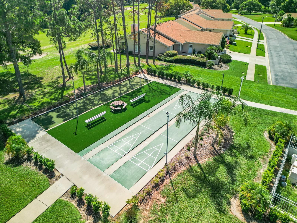
- MLS#: W7875085 ( Residential )
- Street Address: 13111 Precept Way
- Viewed: 17
- Price: $369,000
- Price sqft: $142
- Waterfront: No
- Year Built: 2018
- Bldg sqft: 2591
- Bedrooms: 3
- Total Baths: 2
- Full Baths: 2
- Garage / Parking Spaces: 2
- Days On Market: 26
- Additional Information
- Geolocation: 28.3515 / -82.5987
- County: PASCO
- City: HUDSON
- Zipcode: 34669
- Subdivision: Meadow Oaks
- Provided by: OMEARA REALTY LLC
- Contact: Daniel J O'Meara
- 727-514-3304

- DMCA Notice
-
DescriptionImmaculate 3BR/2BA Home Overlooking Golf Course in Meadow Oaks. This beautifully maintained 3 bedroom, 2 bath home offers easy Florida living with golf course views and a welcoming community feel. The split floor plan features 12 foot ceilings, custom barn doors, plantation shutters, and detailed crown and dental molding in the main living area. The kitchen, located just off the garage, includes dark stainless steel appliances, a reverse osmosis water system, and an open kitchenette area that connects naturally to the living and dining spacesperfect for gatherings after a day on the course. The private primary suite features patio access, dual vanities, a glass enclosed shower, a soaking tub, and a separate water closet. Outdoor living shines with screened front and back porches, a fenced yard, a 16x10 paver patio, and peaceful golf course views. Additional upgrades include a three stage water purification system, hurricane shutters with hardware, a remote controlled garage screen, and ceiling fans throughout. Built in 2018, this move in ready home offers a rare combination of comfort, community, and scenic beauty. Schedule your private tour today.
Property Location and Similar Properties
All
Similar






Features
Appliances
- Dishwasher
- Kitchen Reverse Osmosis System
- Microwave
- Range
- Refrigerator
- Water Filtration System
- Water Purifier
- Water Softener
Association Amenities
- Fitness Center
- Golf Course
- Pool
Home Owners Association Fee
- 81.00
Association Name
- Lee Shalosky
Carport Spaces
- 0.00
Close Date
- 0000-00-00
Cooling
- Central Air
Country
- US
Covered Spaces
- 0.00
Exterior Features
- Hurricane Shutters
Flooring
- Carpet
- Ceramic Tile
- Wood
Garage Spaces
- 2.00
Heating
- Central
Insurance Expense
- 0.00
Interior Features
- Split Bedroom
- Vaulted Ceiling(s)
- Walk-In Closet(s)
- Window Treatments
Legal Description
- GREENSIDE VILLAGE PB 73 PG 041 LOT 13
Levels
- One
Living Area
- 1978.00
Lot Features
- On Golf Course
Area Major
- 34669 - Hudson/Port Richey
Net Operating Income
- 0.00
Occupant Type
- Owner
Open Parking Spaces
- 0.00
Other Expense
- 0.00
Parcel Number
- 17-24-34-0090-00000-0130
Parking Features
- Garage Door Opener
Pets Allowed
- Yes
Property Type
- Residential
Roof
- Shingle
Sewer
- Public Sewer
Tax Year
- 2024
Township
- 24S
Utilities
- Public
View
- Golf Course
Views
- 17
Virtual Tour Url
- https://www.propertypanorama.com/instaview/stellar/W7875085
Water Source
- Public
Year Built
- 2018
Zoning Code
- MPUD
Listing Data ©2025 Pinellas/Central Pasco REALTOR® Organization
The information provided by this website is for the personal, non-commercial use of consumers and may not be used for any purpose other than to identify prospective properties consumers may be interested in purchasing.Display of MLS data is usually deemed reliable but is NOT guaranteed accurate.
Datafeed Last updated on May 27, 2025 @ 12:00 am
©2006-2025 brokerIDXsites.com - https://brokerIDXsites.com
Sign Up Now for Free!X
Call Direct: Brokerage Office: Mobile: 727.710.4938
Registration Benefits:
- New Listings & Price Reduction Updates sent directly to your email
- Create Your Own Property Search saved for your return visit.
- "Like" Listings and Create a Favorites List
* NOTICE: By creating your free profile, you authorize us to send you periodic emails about new listings that match your saved searches and related real estate information.If you provide your telephone number, you are giving us permission to call you in response to this request, even if this phone number is in the State and/or National Do Not Call Registry.
Already have an account? Login to your account.

