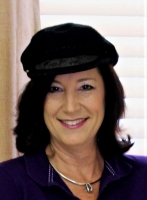
- Jackie Lynn, Broker,GRI,MRP
- Acclivity Now LLC
- Signed, Sealed, Delivered...Let's Connect!
No Properties Found
- Home
- Property Search
- Search results
- 9104 Water Hazard Drive, HUDSON, FL 34667
Property Photos
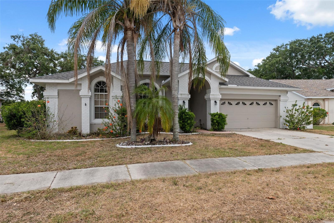

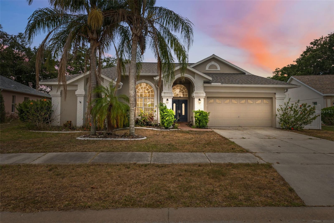
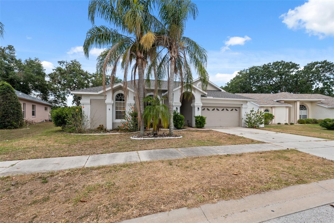
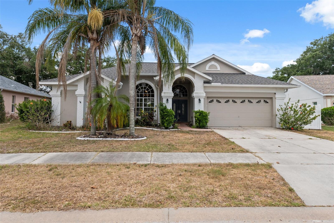
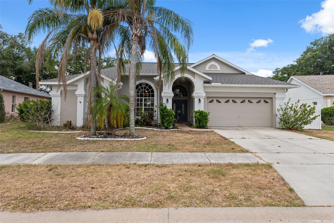
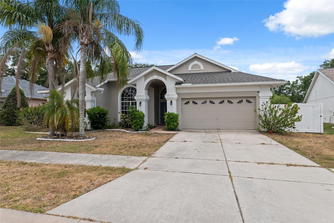
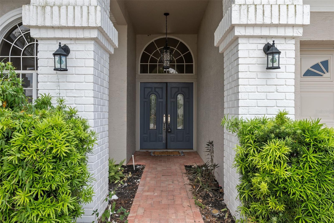
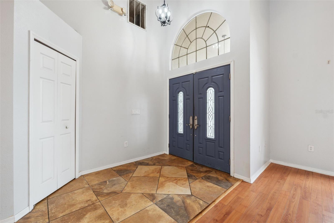
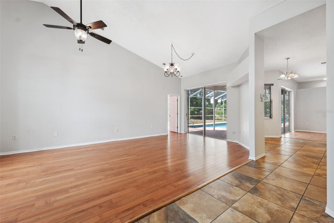
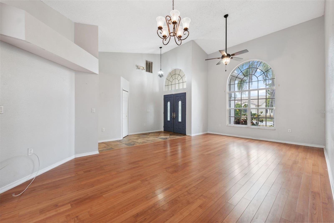
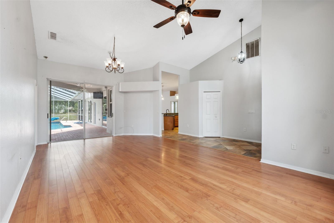
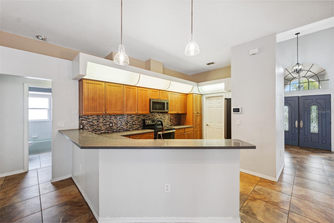
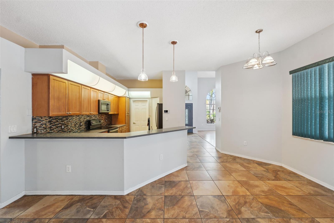
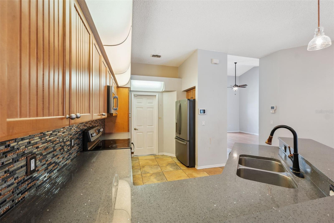
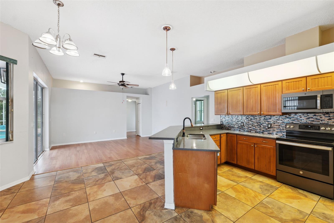
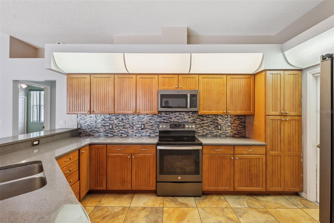
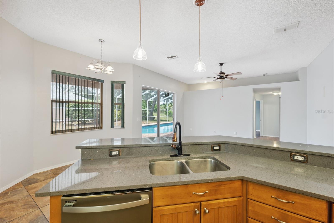
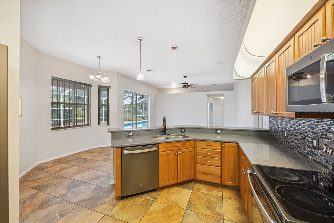
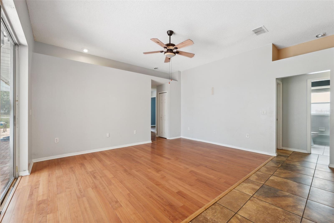
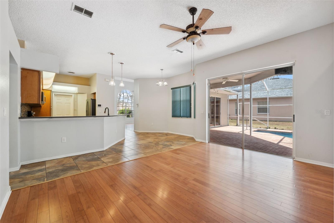
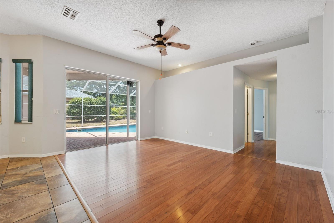
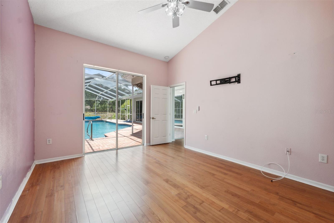
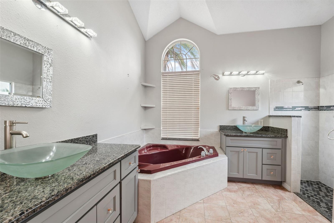
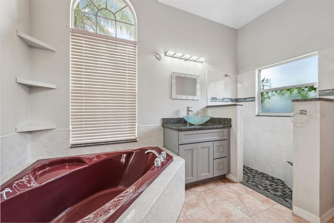
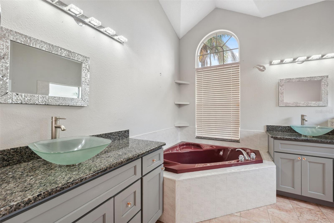
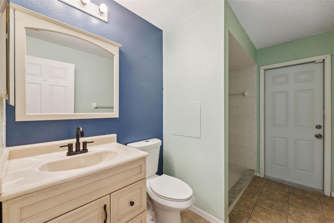
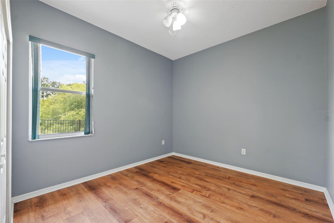
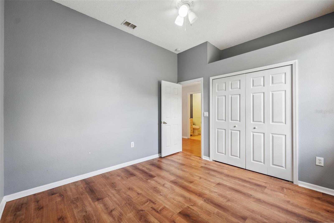
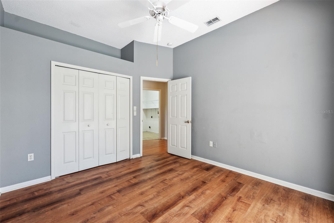
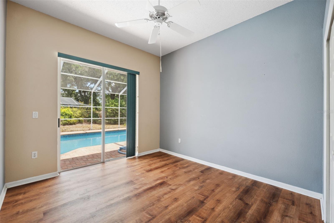
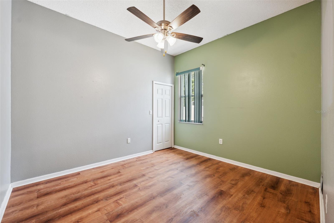
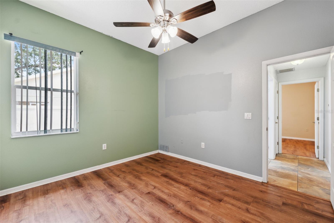
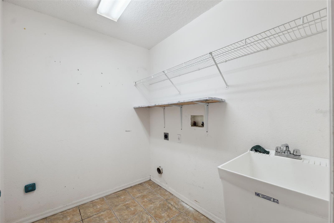
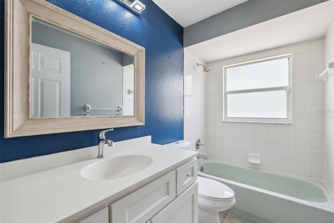
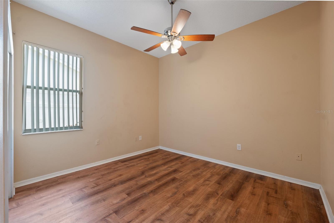
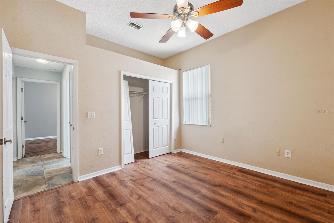
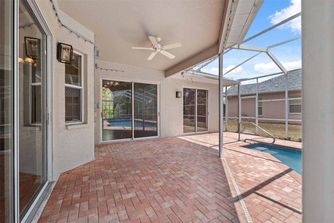
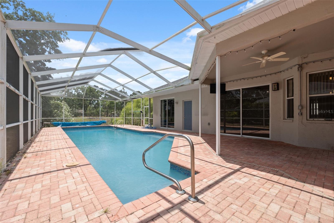
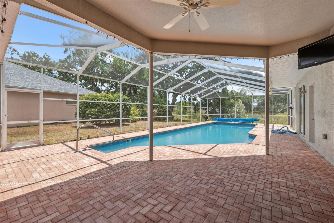
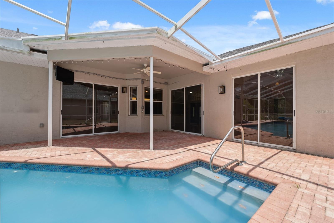
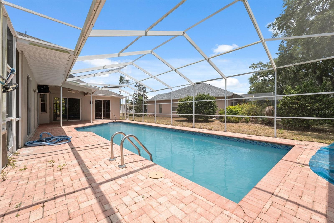
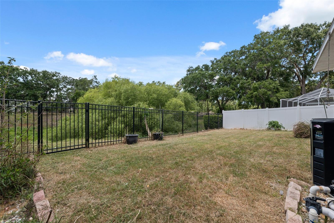
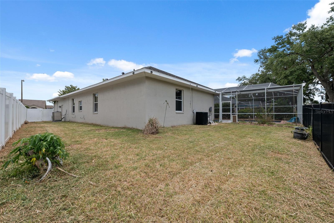
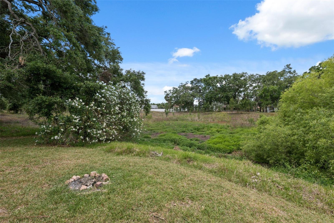
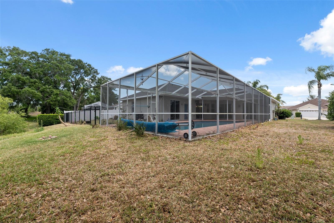
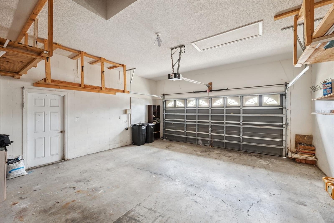
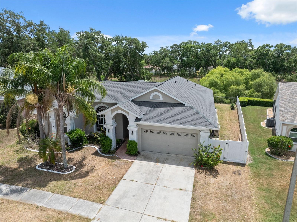
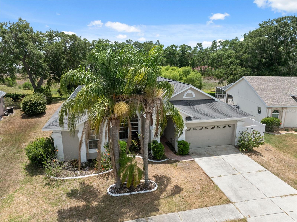
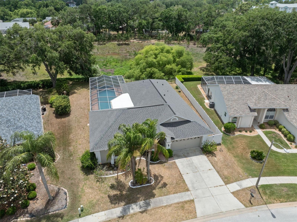
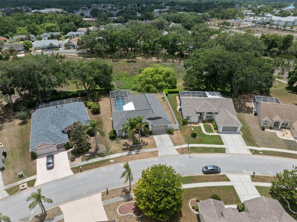
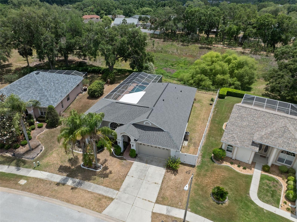
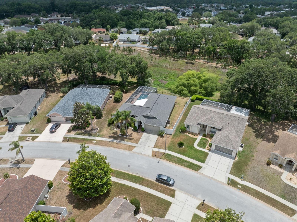
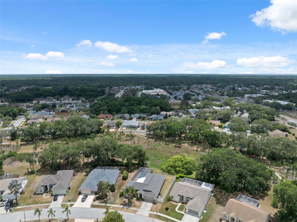
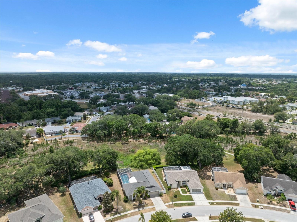
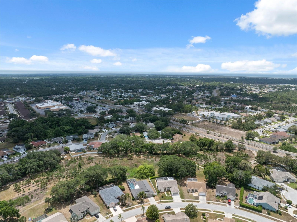
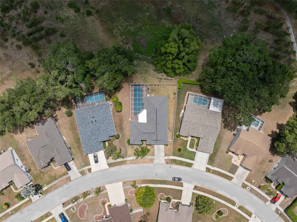
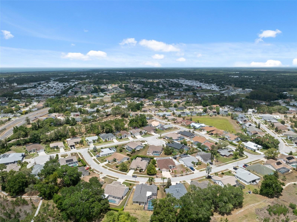
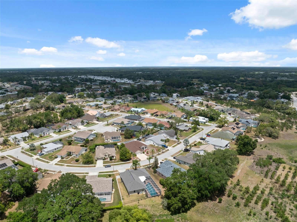
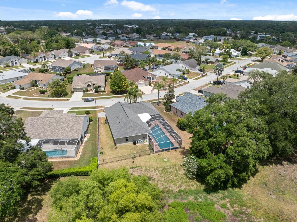
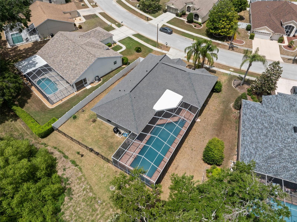
- MLS#: W7874729 ( Residential )
- Street Address: 9104 Water Hazard Drive
- Viewed: 62
- Price: $450,000
- Price sqft: $151
- Waterfront: No
- Year Built: 1999
- Bldg sqft: 2976
- Bedrooms: 5
- Total Baths: 3
- Full Baths: 3
- Garage / Parking Spaces: 2
- Days On Market: 67
- Additional Information
- Geolocation: 28.3623 / -82.6643
- County: PASCO
- City: HUDSON
- Zipcode: 34667
- Subdivision: Fairway Oaks
- Provided by: FUTURE HOME REALTY
- Contact: Tabitha Bailey
- 800-921-1330

- DMCA Notice
-
DescriptionHow would you like to live in this 5 bedroom, 3 bathroom, 2 car garage, saltwater pool home in the quiet community of fariway oaks in hudson, fl? Upon entering your double entrance doors, you will be greeted by high ceilings and natural light. To the left of your living room, is your spacious primary bedroom with walk in closet and en suite bathroom. You will enjoy the privacy of this bedroom on its own side of your home. Your kitchen comes equipped with gunmetal stainless steel appliances, quartz countertops, and and elegant backsplash. Off your dining room are sliding glass doors out to your gorgeous enclosed pool area. The other 4 bedrooms are tucked away with 2 guest bathrooms, one with a door out to the pool for easy cleanup after a dip in your saltwater pool. You'll absolutely love living the fl lifestyle in your new home! Also, if you want to take a drive to popular attractions, you are close to tampa, st pete, crystal river, and even orlando!
Property Location and Similar Properties
All
Similar






Features
Appliances
- Dishwasher
- Dryer
- Microwave
- Range
- Refrigerator
- Washer
Home Owners Association Fee
- 216.00
Association Name
- Sentry Management
Association Phone
- (352)737-3958
Carport Spaces
- 0.00
Close Date
- 0000-00-00
Cooling
- Central Air
Country
- US
Covered Spaces
- 0.00
Exterior Features
- Lighting
Flooring
- Laminate
- Tile
- Vinyl
Garage Spaces
- 2.00
Heating
- Central
Insurance Expense
- 0.00
Interior Features
- Ceiling Fans(s)
- Primary Bedroom Main Floor
- Thermostat
- Window Treatments
Legal Description
- FAIRWAY OAKS UNIT THREE-B PB 35 PGS 31-33 LOT 219
Levels
- One
Living Area
- 2238.00
Area Major
- 34667 - Hudson/Bayonet Point/Port Richey
Net Operating Income
- 0.00
Occupant Type
- Vacant
Open Parking Spaces
- 0.00
Other Expense
- 0.00
Parcel Number
- 16-24-25-0110-00000-2190
Pets Allowed
- Yes
Pool Features
- In Ground
- Salt Water
- Screen Enclosure
Possession
- Close Of Escrow
Property Condition
- Completed
Property Type
- Residential
Roof
- Shingle
Sewer
- Public Sewer
Style
- Florida
Tax Year
- 2024
Township
- 24S
Utilities
- Cable Available
- Electricity Available
- Electricity Connected
- Sewer Available
- Sewer Connected
- Water Available
- Water Connected
Views
- 62
Virtual Tour Url
- https://www.zillow.com/view-imx/c3b93ab9-abc0-42af-8fc6-fcc701ca30dd?setAttribution=mls&wl=true&initialViewType=pano&utm_source=dashboard
Water Source
- Public
Year Built
- 1999
Zoning Code
- PUD
Listing Data ©2025 Pinellas/Central Pasco REALTOR® Organization
The information provided by this website is for the personal, non-commercial use of consumers and may not be used for any purpose other than to identify prospective properties consumers may be interested in purchasing.Display of MLS data is usually deemed reliable but is NOT guaranteed accurate.
Datafeed Last updated on July 13, 2025 @ 12:00 am
©2006-2025 brokerIDXsites.com - https://brokerIDXsites.com
Sign Up Now for Free!X
Call Direct: Brokerage Office: Mobile: 727.710.4938
Registration Benefits:
- New Listings & Price Reduction Updates sent directly to your email
- Create Your Own Property Search saved for your return visit.
- "Like" Listings and Create a Favorites List
* NOTICE: By creating your free profile, you authorize us to send you periodic emails about new listings that match your saved searches and related real estate information.If you provide your telephone number, you are giving us permission to call you in response to this request, even if this phone number is in the State and/or National Do Not Call Registry.
Already have an account? Login to your account.

