
- Jackie Lynn, Broker,GRI,MRP
- Acclivity Now LLC
- Signed, Sealed, Delivered...Let's Connect!
Featured Listing
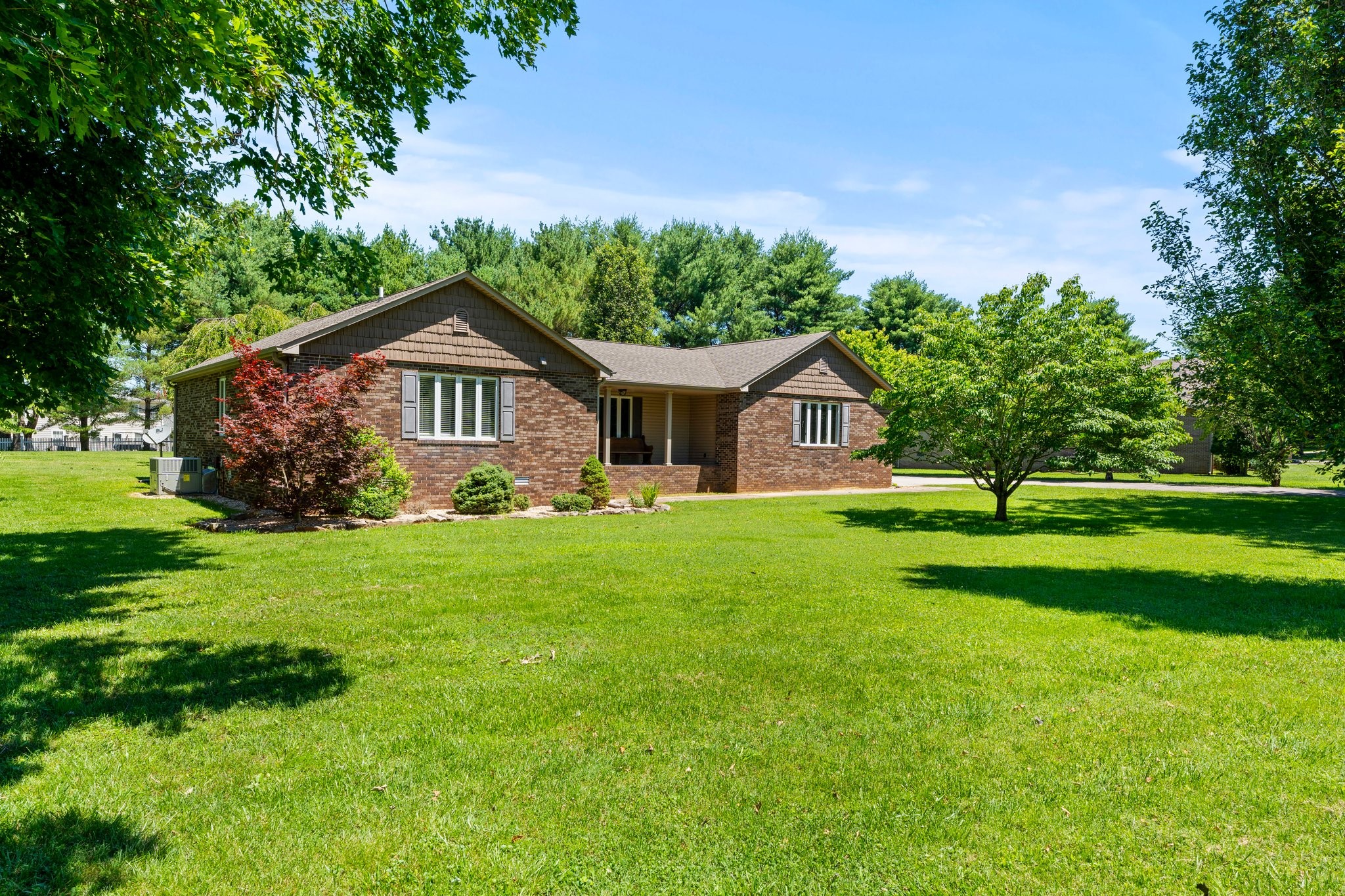
Tbd Gaskins Circle
- Home
- Property Search
- Search results
- 7508 Cypress Knee Drive, HUDSON, FL 34667
Property Photos
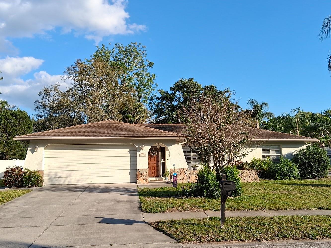

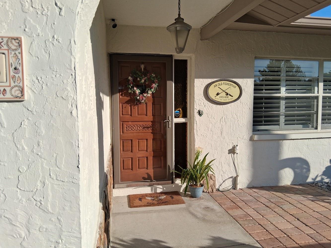
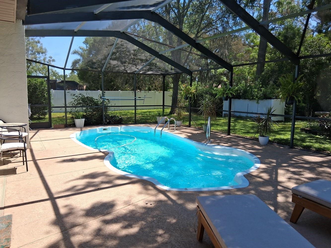
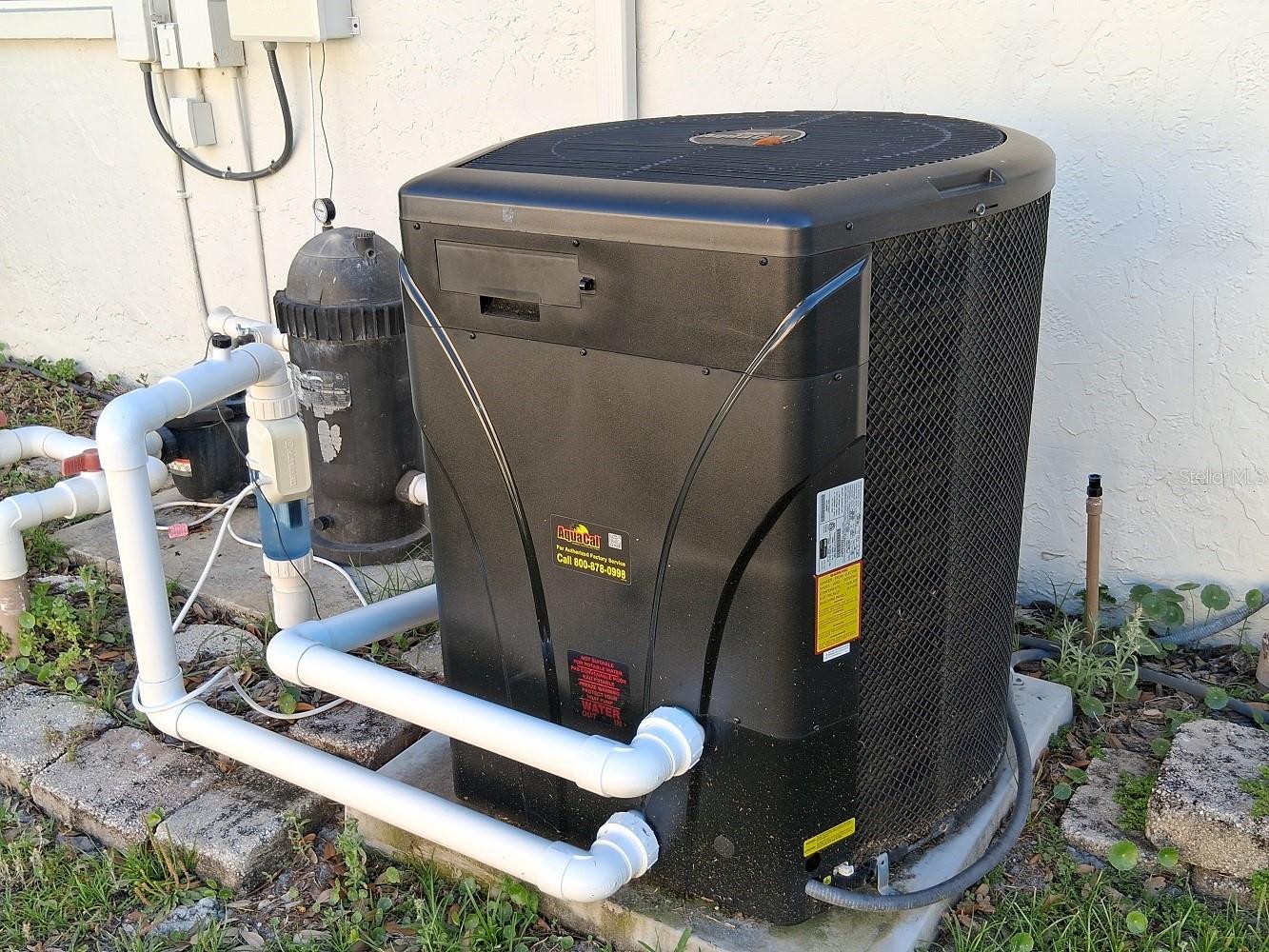
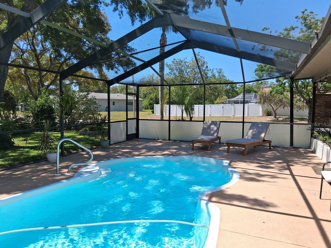
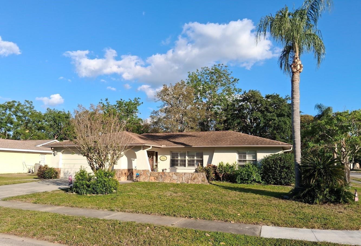
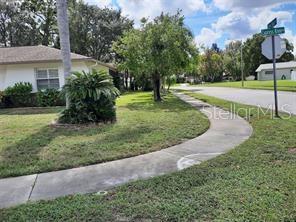
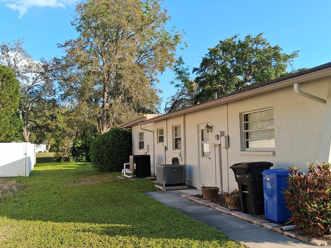
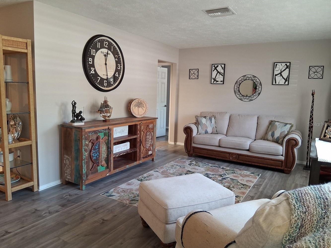
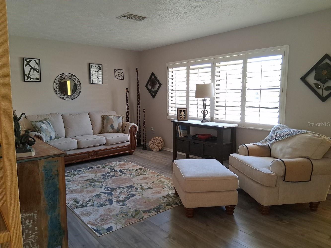
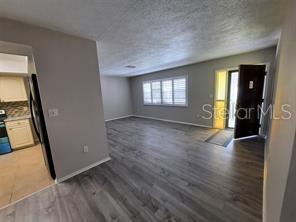
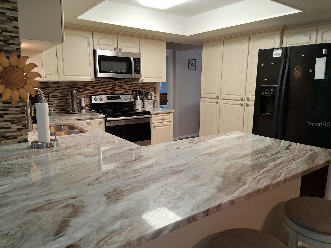
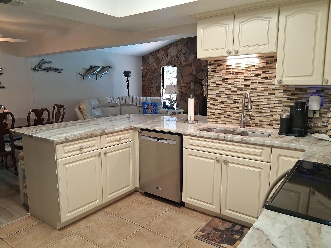
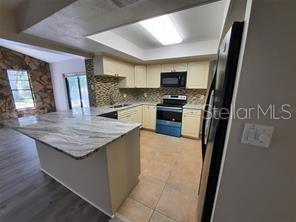
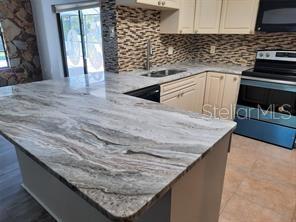
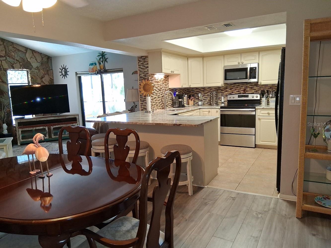
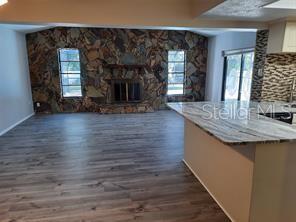
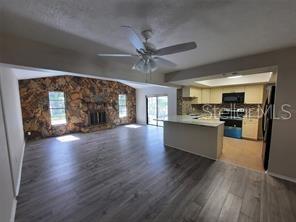
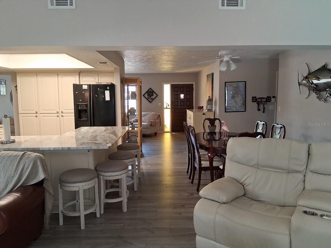
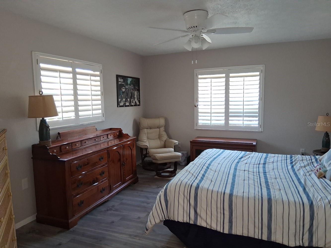
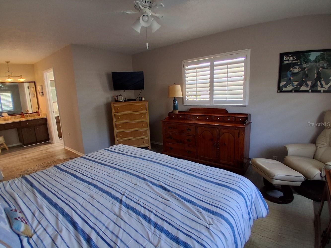
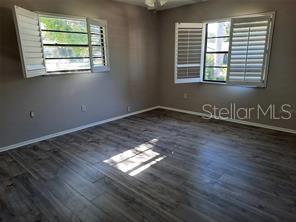
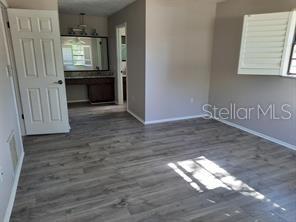
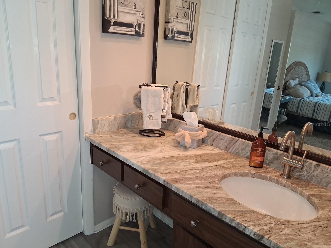
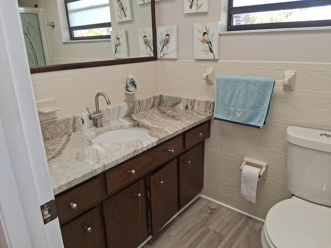
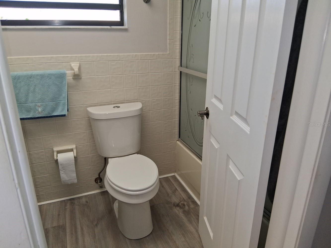
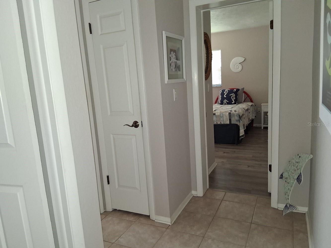
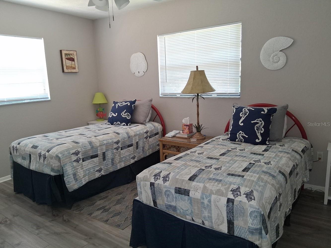
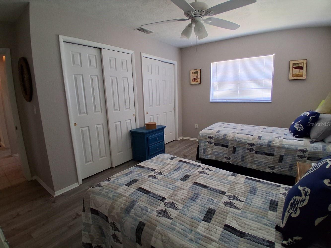
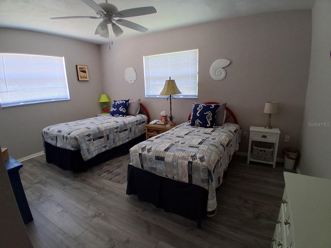
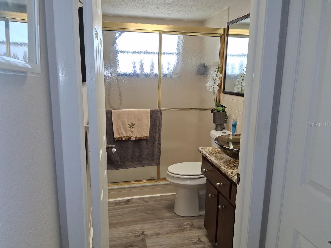
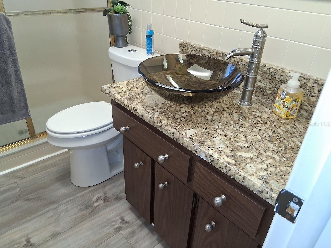
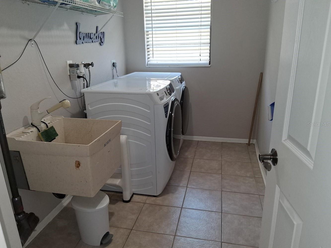
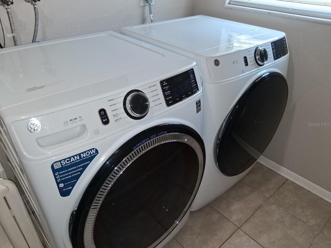
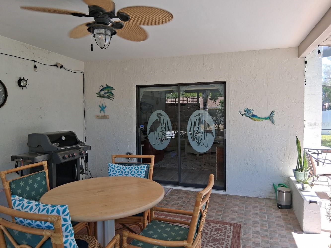
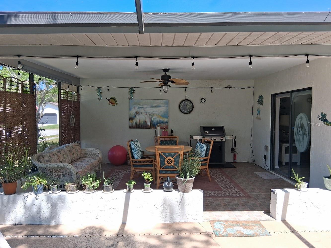
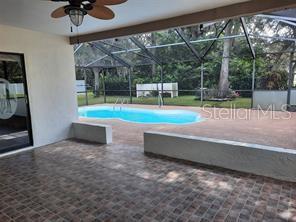
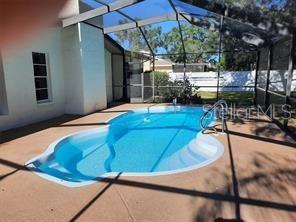
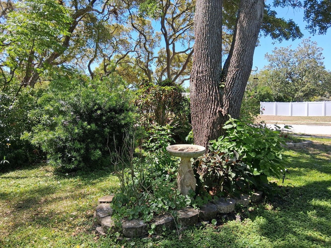
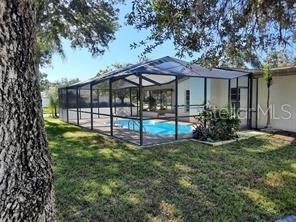
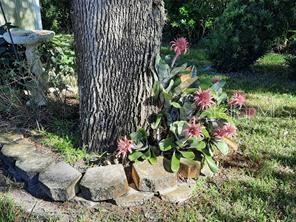
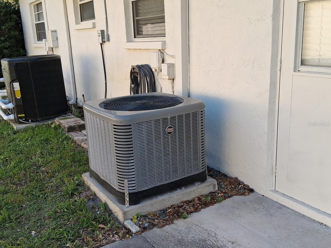
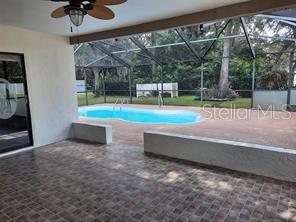
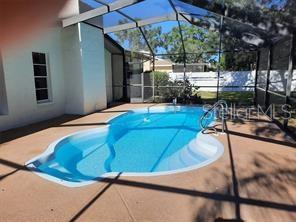
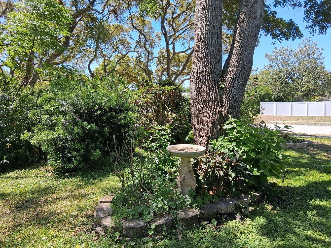
- MLS#: W7874706 ( Residential )
- Street Address: 7508 Cypress Knee Drive
- Viewed: 58
- Price: $334,900
- Price sqft: $141
- Waterfront: No
- Year Built: 1979
- Bldg sqft: 2370
- Bedrooms: 2
- Total Baths: 2
- Full Baths: 2
- Garage / Parking Spaces: 2
- Days On Market: 94
- Additional Information
- Geolocation: 28.3509 / -82.6893
- County: PASCO
- City: HUDSON
- Zipcode: 34667
- Subdivision: Lakeside Woodlands
- Elementary School: Gulf Highland Elementary
- Middle School: Hudson Middle PO
- High School: Fivay High PO
- Provided by: RE/MAX SUNSET REALTY
- Contact: Richard McMaster
- 727-863-2402

- DMCA Notice
-
DescriptionRare two bedroom with HEATED, SALT POOL in Lakeside Woodlands tucked away at the back of the subdivision on a corner lot. Updates over last two years include gorgeous granite countertops in kitchen and both bathrooms, vinyl plank flooring throughout, pool heater, pool conversion to salt, SimpliSafe security system (details available), water heater, range, dishwasher microwave, high end GE laundry machines, paint inside and out, sprinkler pump (sprinklers on well), toilets, dbl stainless steel sink in kitchen, fans, garage door opener, blinds, etc.! AC system was replaced in 2020 and the roof is from 2012. Other features include a split bedroom floor plan, wood burning fireplace, laundry room with utility sink and window, and a sweet, homey porch with tile floor at poolside. Furnished included with full price contract. With 1588 square feet under AC, this model is larger than the most similar one in neighboring Beacon Woods and has lower HOA fees. FLOOD INSURANCE IS NOT REQUIRED. The Regional Medical Center at Bayonet Point is close by, and the Suncoast Parkway is just 9 miles east on SR 52. Location is also convenient to US Hwy 19 (just over 1 mile). Hudson Beach on the Gulf of Mexico is only 2.5 miles.
Property Location and Similar Properties
All
Similar






Features
Appliances
- Dishwasher
- Disposal
- Dryer
- Electric Water Heater
- Microwave
- Range
- Refrigerator
- Washer
Association Amenities
- Park
- Playground
Home Owners Association Fee
- 260.00
Association Name
- John Burkett
Association Phone
- 727-919-0882
Carport Spaces
- 0.00
Close Date
- 0000-00-00
Cooling
- Central Air
Country
- US
Covered Spaces
- 0.00
Exterior Features
- Lighting
- Private Mailbox
- Rain Gutters
- Sidewalk
- Sliding Doors
Flooring
- Ceramic Tile
- Luxury Vinyl
Furnished
- Furnished
Garage Spaces
- 2.00
Heating
- Central
- Electric
High School
- Fivay High-PO
Insurance Expense
- 0.00
Interior Features
- Ceiling Fans(s)
- L Dining
- Open Floorplan
- Primary Bedroom Main Floor
- Split Bedroom
- Stone Counters
- Vaulted Ceiling(s)
- Walk-In Closet(s)
- Window Treatments
Legal Description
- LAKESIDE WOODLANDS SEC 1 PB 16 PGS 92 & 93 LOT 80
Levels
- One
Living Area
- 1588.00
Lot Features
- Corner Lot
- In County
- Landscaped
- Level
- Sidewalk
- Paved
Middle School
- Hudson Middle-PO
Area Major
- 34667 - Hudson/Bayonet Point/Port Richey
Net Operating Income
- 0.00
Occupant Type
- Vacant
Open Parking Spaces
- 0.00
Other Expense
- 0.00
Parcel Number
- 16-24-34-0130-00000-0800
Pets Allowed
- Cats OK
- Dogs OK
Pool Features
- Chlorine Free
- Fiberglass
- Heated
- In Ground
- Pool Sweep
- Salt Water
- Screen Enclosure
Property Type
- Residential
Roof
- Shingle
School Elementary
- Gulf Highland Elementary
Sewer
- Public Sewer
Style
- Florida
- Ranch
- Traditional
Tax Year
- 2024
Township
- 24S
Utilities
- Cable Connected
- Electricity Connected
- Public
- Sewer Connected
- Sprinkler Well
- Water Connected
View
- Trees/Woods
Views
- 58
Virtual Tour Url
- https://www.propertypanorama.com/instaview/stellar/W7874706
Water Source
- Public
Year Built
- 1979
Zoning Code
- PUD
Listing Data ©2025 Pinellas/Central Pasco REALTOR® Organization
The information provided by this website is for the personal, non-commercial use of consumers and may not be used for any purpose other than to identify prospective properties consumers may be interested in purchasing.Display of MLS data is usually deemed reliable but is NOT guaranteed accurate.
Datafeed Last updated on July 21, 2025 @ 12:00 am
©2006-2025 brokerIDXsites.com - https://brokerIDXsites.com
Sign Up Now for Free!X
Call Direct: Brokerage Office: Mobile: 727.710.4938
Registration Benefits:
- New Listings & Price Reduction Updates sent directly to your email
- Create Your Own Property Search saved for your return visit.
- "Like" Listings and Create a Favorites List
* NOTICE: By creating your free profile, you authorize us to send you periodic emails about new listings that match your saved searches and related real estate information.If you provide your telephone number, you are giving us permission to call you in response to this request, even if this phone number is in the State and/or National Do Not Call Registry.
Already have an account? Login to your account.

