
- Jackie Lynn, Broker,GRI,MRP
- Acclivity Now LLC
- Signed, Sealed, Delivered...Let's Connect!
No Properties Found
- Home
- Property Search
- Search results
- 11648 Boynton Lane 39gb, NEW PORT RICHEY, FL 34654
Property Photos
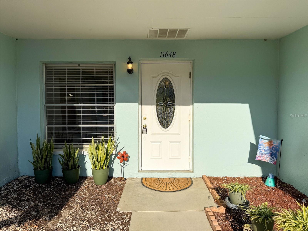

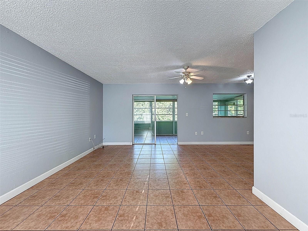
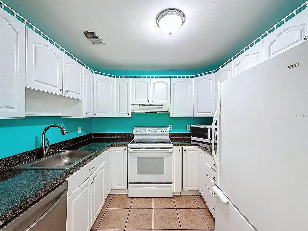
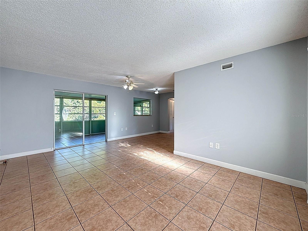
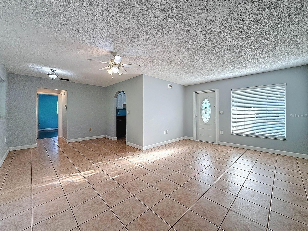
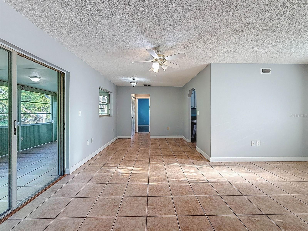
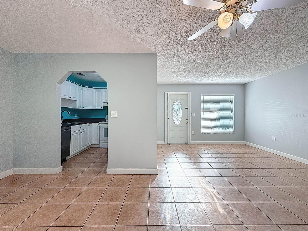
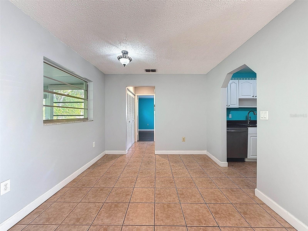
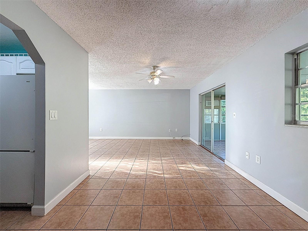
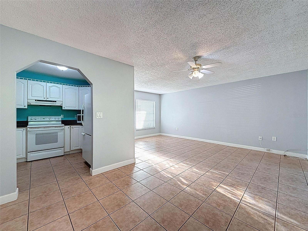

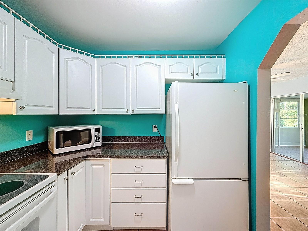
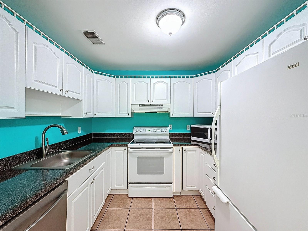
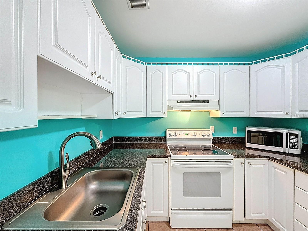
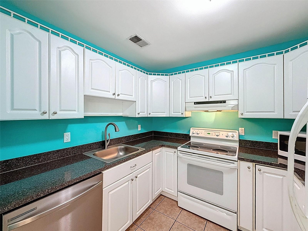
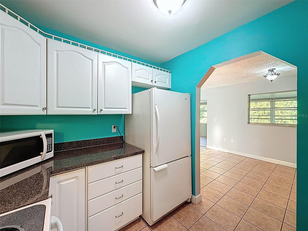
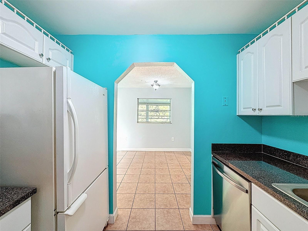
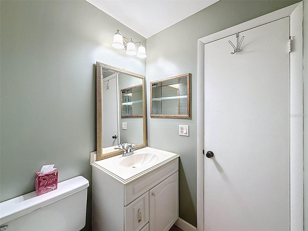
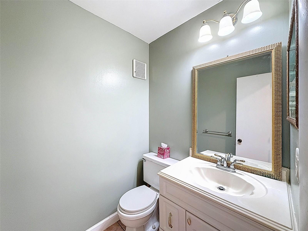
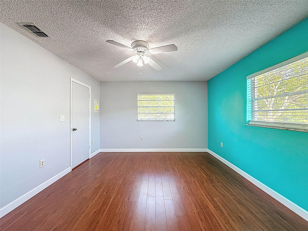
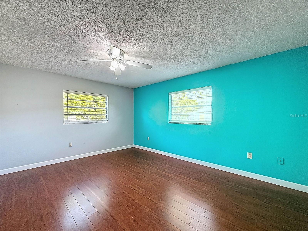
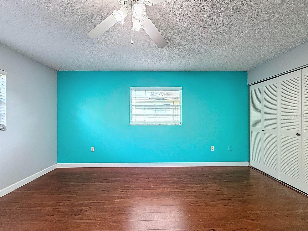
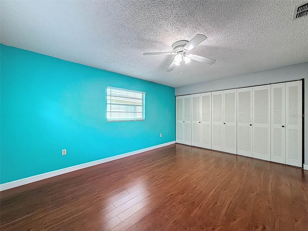
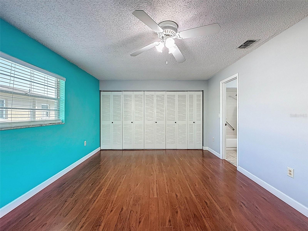
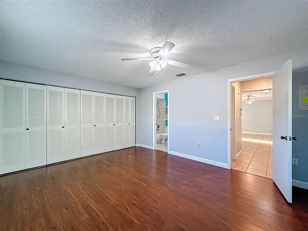
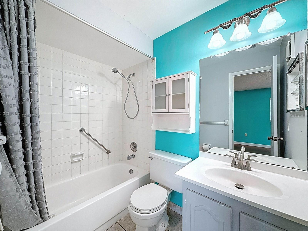
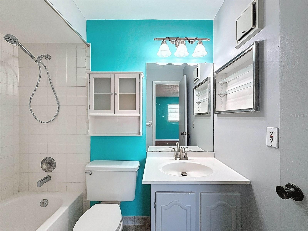
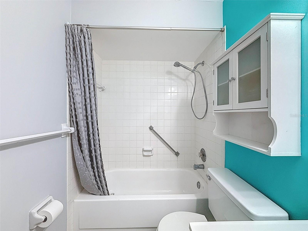
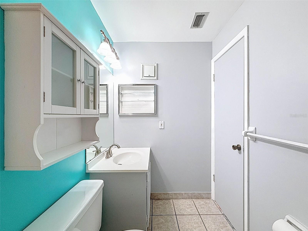
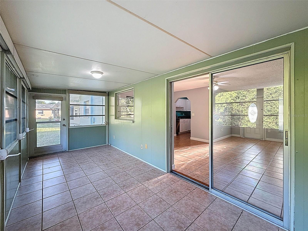
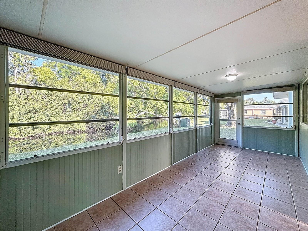
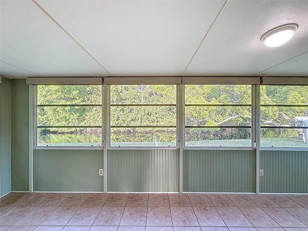
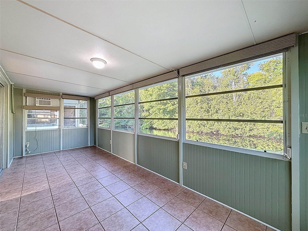
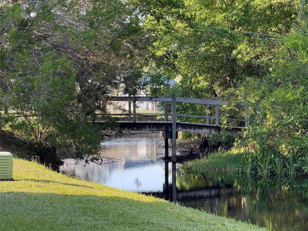
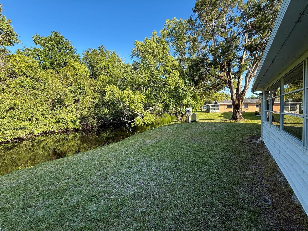
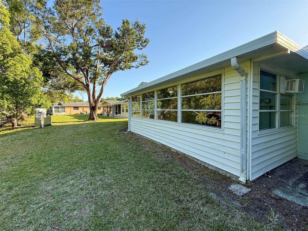
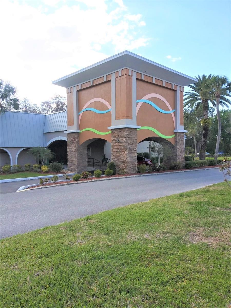
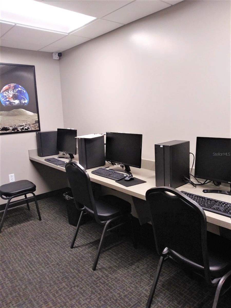
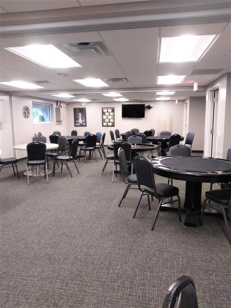
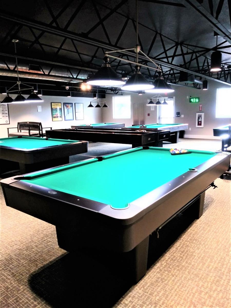
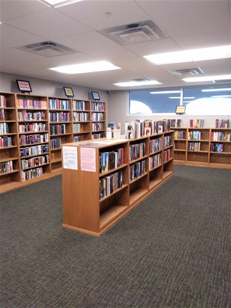
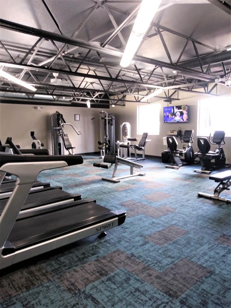
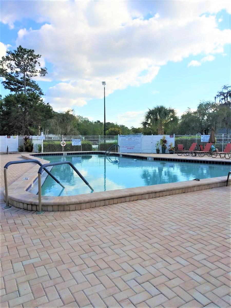
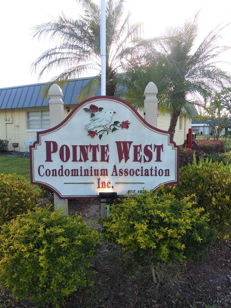
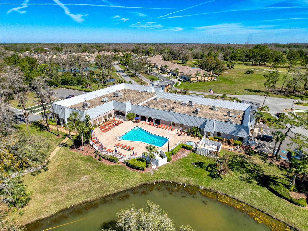
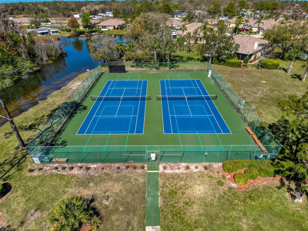
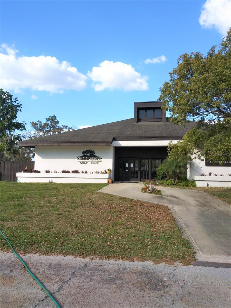


- MLS#: W7874681 ( Residential )
- Street Address: 11648 Boynton Lane 39gb
- Viewed: 29
- Price: $102,500
- Price sqft: $108
- Waterfront: Yes
- Wateraccess: Yes
- Waterfront Type: Pond
- Year Built: 1975
- Bldg sqft: 947
- Bedrooms: 1
- Total Baths: 2
- Full Baths: 1
- 1/2 Baths: 1
- Garage / Parking Spaces: 1
- Days On Market: 59
- Additional Information
- Geolocation: 28.3272 / -82.6287
- County: PASCO
- City: NEW PORT RICHEY
- Zipcode: 34654
- Subdivision: Paradise Pointe West
- Building: Paradise Pointe West
- Provided by: BHHS FLORIDA PROPERTIES GROUP
- Contact: Linda Van Es
- 727-835-3110

- DMCA Notice
-
DescriptionHuge price reduction! Check out the view! With NO rear neighbors, the lanai overlooks the neighborhood canal, with woods on the other side, offering a serene escape to view nature and enjoy wildlife such as deer, cranes, and rabbits. Welcome to the beautiful and active, pet friendly, 55+ community of Paradise Pointe in Summertree. This perfectly located, beautifully maintained 1 bedroom/1.5 bath with a shared garage, has nicely updated kitchen countertops, all wood cabinets, new disposal and a dishwasher! Ceramic tile flooring throughout, with laminate wood flooring in the bedroom, cordless shades on the lanai, and retractable front door screen. The canal is self contained and used for irrigation, the community had no flooding from the hurricanes the past two years. Condo fee includes grounds and building maintenance (including roof), cable, internet, trash pickup, and outside pest control. Activities abound in this community, the clubhouse contains a fitness center, sauna, pool, jacuzzi, card game room, billiards hall, media room, and library. Dances and shows are often offered in the large auditorium and if that isn't enough, there are also tennis, pickleball, and shuffleboard courts, plus a golf course, what more could you ask for?! Don't miss out on the chance to be part of this community and to make your new home your own personal oasis!!
Property Location and Similar Properties
All
Similar





Features
Waterfront Description
- Pond
Appliances
- Dishwasher
- Disposal
- Dryer
- Electric Water Heater
- Microwave
- Range
- Refrigerator
- Washer
Association Amenities
- Cable TV
- Clubhouse
- Fitness Center
- Lobby Key Required
- Maintenance
- Pickleball Court(s)
- Pool
- Recreation Facilities
- Tennis Court(s)
Home Owners Association Fee
- 534.41
Home Owners Association Fee Includes
- Cable TV
- Common Area Taxes
- Pool
- Escrow Reserves Fund
- Internet
- Maintenance Structure
- Maintenance Grounds
- Private Road
- Trash
Association Name
- Tanya Berger
Association Phone
- 727-856-3034
Carport Spaces
- 0.00
Close Date
- 0000-00-00
Cooling
- Central Air
Country
- US
Covered Spaces
- 0.00
Exterior Features
- Private Mailbox
Flooring
- Ceramic Tile
- Laminate
Furnished
- Unfurnished
Garage Spaces
- 1.00
Heating
- Central
- Electric
Insurance Expense
- 0.00
Interior Features
- Ceiling Fans(s)
- Living Room/Dining Room Combo
- Solid Surface Counters
- Solid Wood Cabinets
- Thermostat
Legal Description
- PARADISE POINTE WEST GRP 6 PB 13 PGS 68 & 69 APT GB BLDG 39 & COMMON ELEMENTS A/K/A POINTE WEST CONDOMINIUM PER OR 4162 PG 1282
Levels
- One
Living Area
- 779.00
Area Major
- 34654 - New Port Richey
Net Operating Income
- 0.00
Occupant Type
- Vacant
Open Parking Spaces
- 0.00
Other Expense
- 0.00
Parcel Number
- 17-25-08-055F-03900-00GB
Parking Features
- Garage
Pets Allowed
- Cats OK
- Dogs OK
- Number Limit
- Size Limit
- Yes
Possession
- Close Of Escrow
Property Type
- Residential
Roof
- Shingle
Sewer
- Public Sewer
Tax Year
- 2024
Township
- 25S
Unit Number
- 39GB
Utilities
- Cable Connected
- Electricity Connected
- Sewer Connected
- Underground Utilities
- Water Connected
Views
- 29
Virtual Tour Url
- https://www.propertypanorama.com/instaview/stellar/W7874681
Water Source
- Public
Year Built
- 1975
Zoning Code
- MF1
Listing Data ©2025 Pinellas/Central Pasco REALTOR® Organization
The information provided by this website is for the personal, non-commercial use of consumers and may not be used for any purpose other than to identify prospective properties consumers may be interested in purchasing.Display of MLS data is usually deemed reliable but is NOT guaranteed accurate.
Datafeed Last updated on June 17, 2025 @ 12:00 am
©2006-2025 brokerIDXsites.com - https://brokerIDXsites.com
Sign Up Now for Free!X
Call Direct: Brokerage Office: Mobile: 727.710.4938
Registration Benefits:
- New Listings & Price Reduction Updates sent directly to your email
- Create Your Own Property Search saved for your return visit.
- "Like" Listings and Create a Favorites List
* NOTICE: By creating your free profile, you authorize us to send you periodic emails about new listings that match your saved searches and related real estate information.If you provide your telephone number, you are giving us permission to call you in response to this request, even if this phone number is in the State and/or National Do Not Call Registry.
Already have an account? Login to your account.

