
- Jackie Lynn, Broker,GRI,MRP
- Acclivity Now LLC
- Signed, Sealed, Delivered...Let's Connect!
No Properties Found
- Home
- Property Search
- Search results
- 10645 Fawn Drive, NEW PORT RICHEY, FL 34654
Property Photos
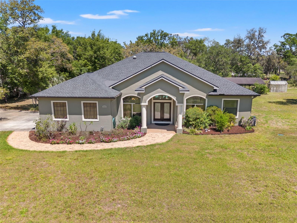

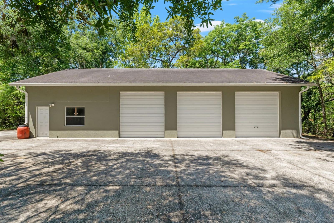

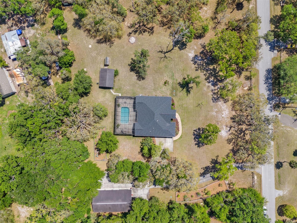
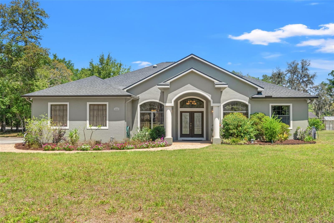
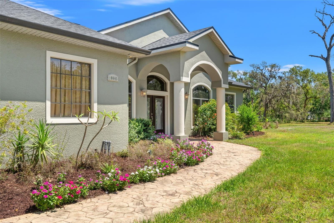
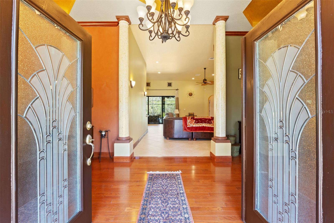
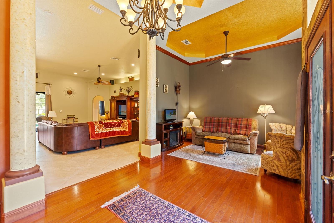
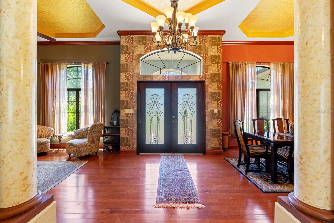
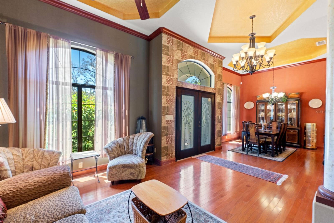
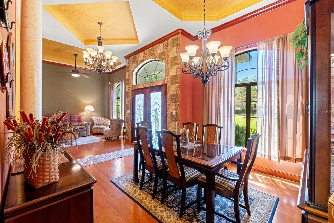
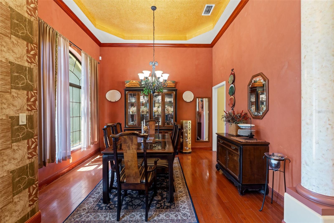
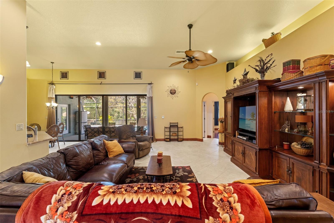
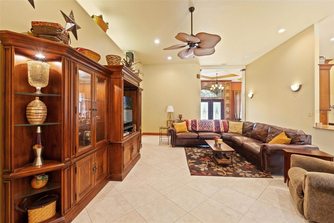
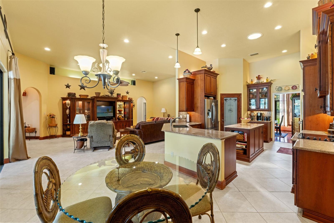
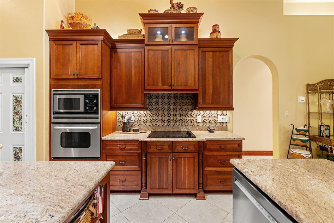
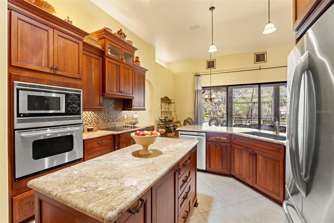
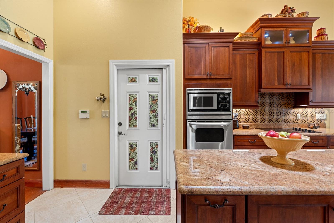
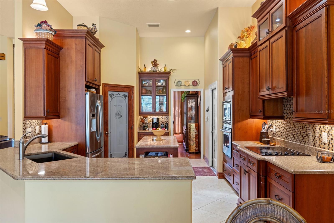
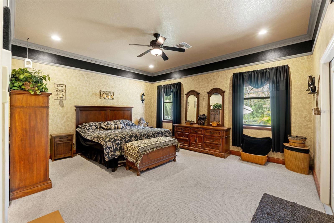
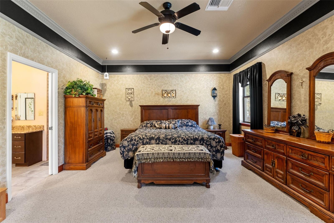
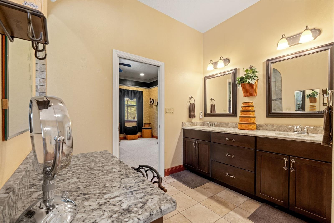

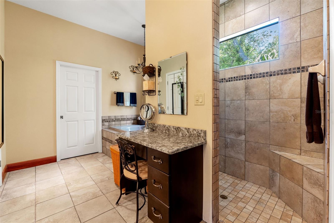
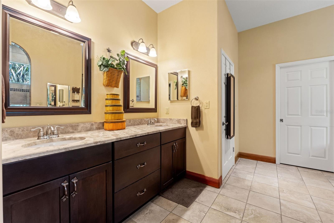
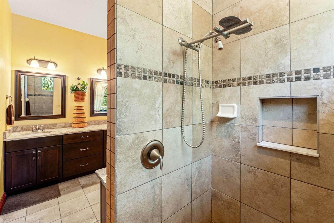
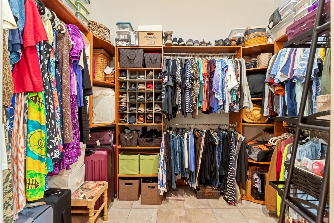
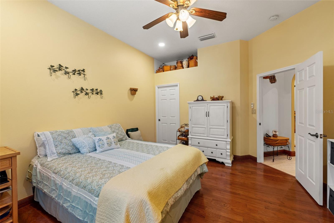
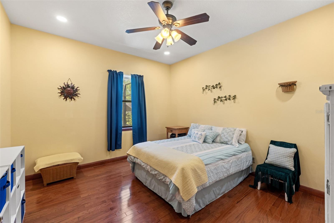
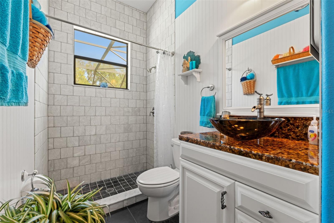
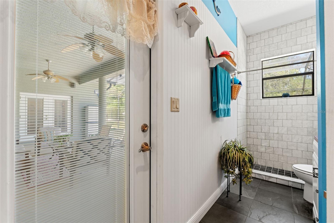
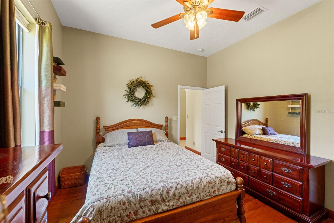
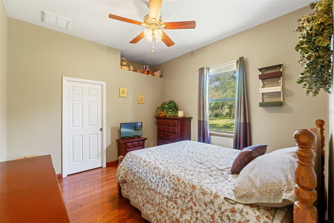
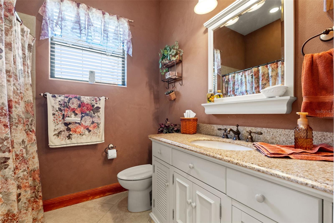
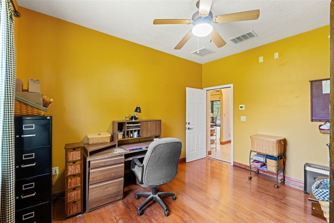
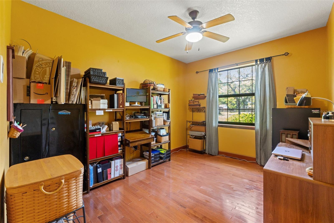
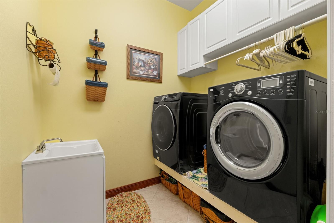
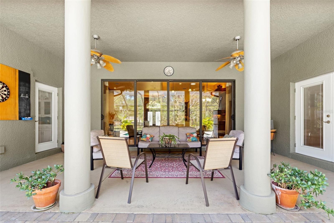
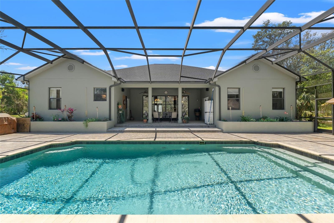
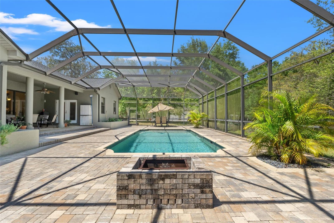
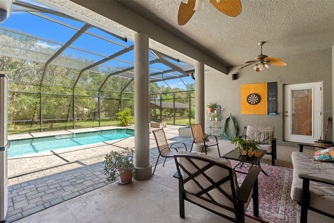
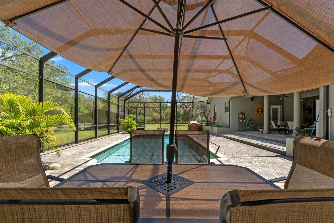
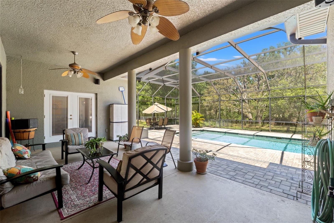
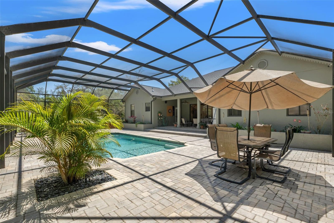
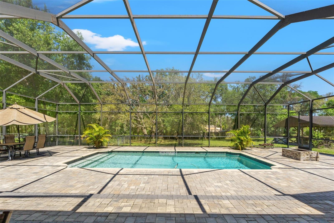
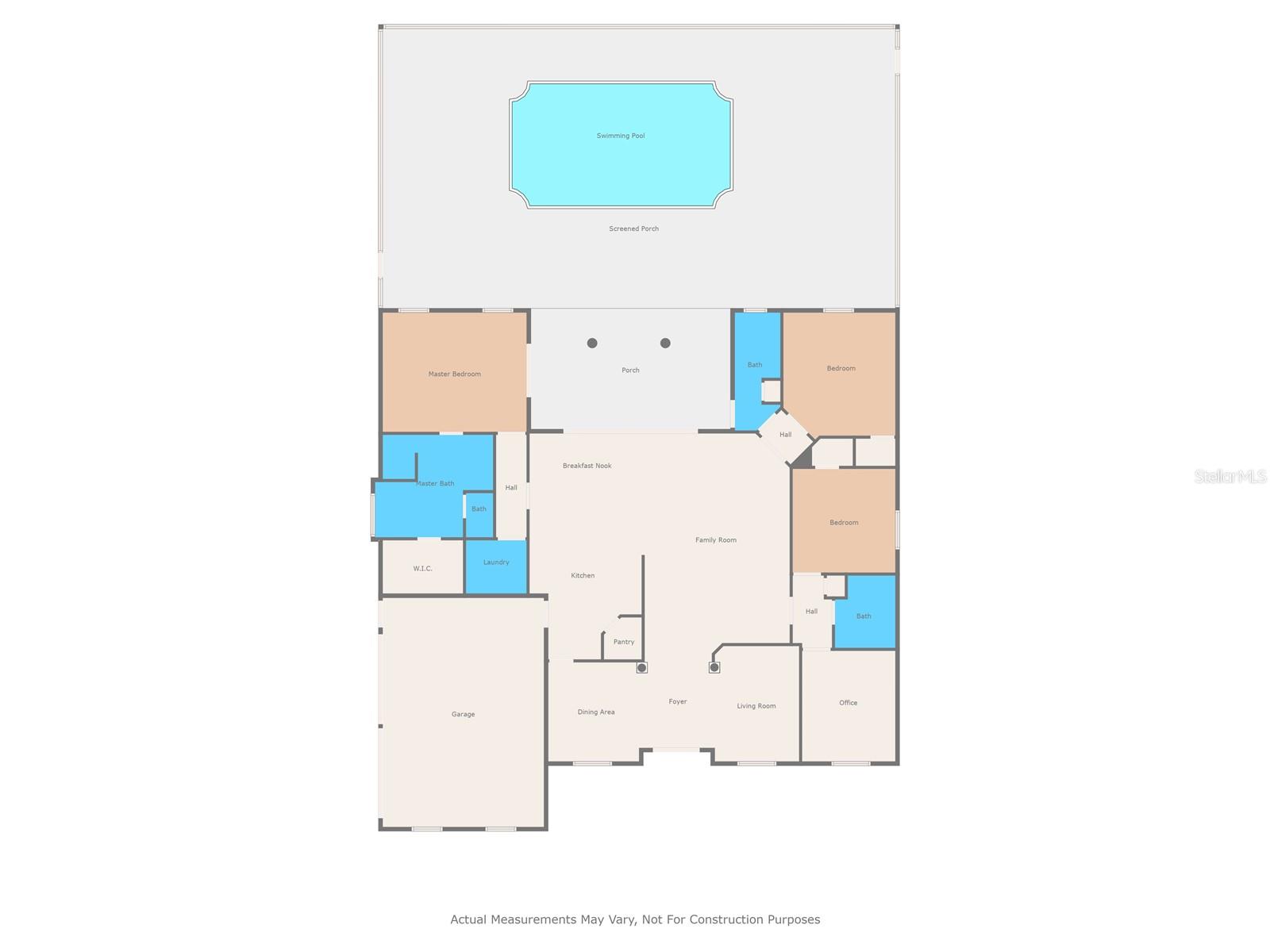
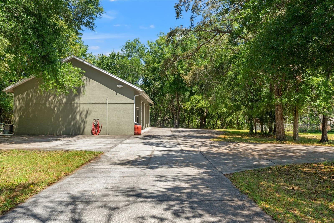
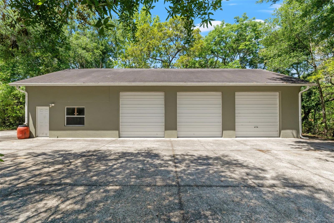
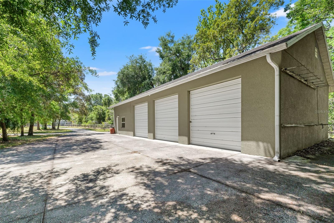
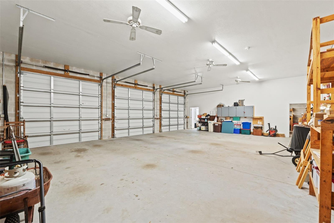
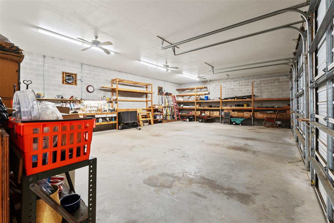
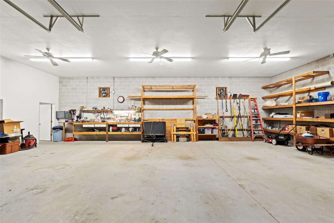
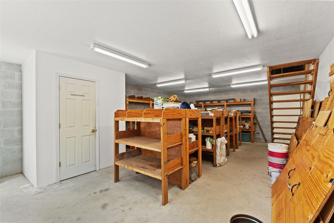
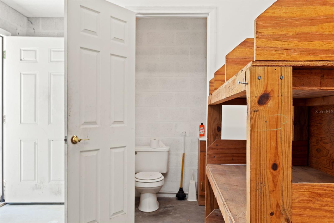
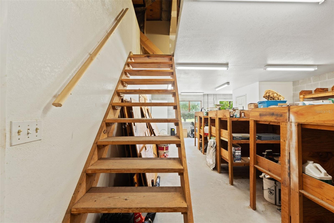
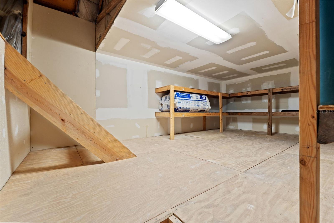
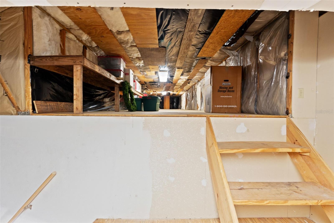
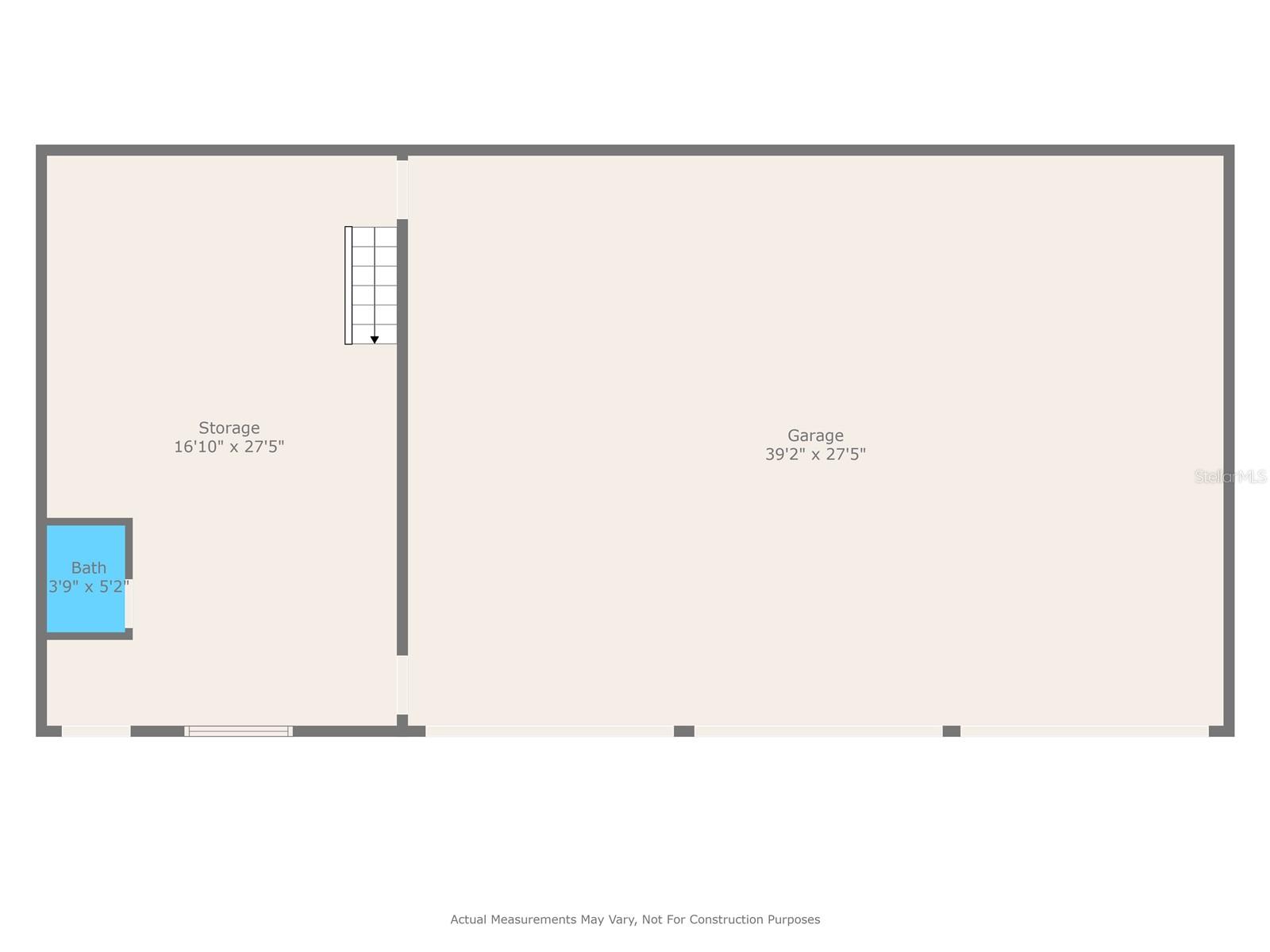
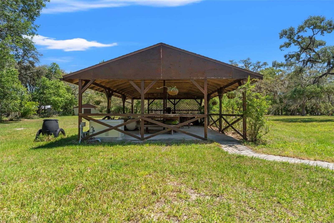
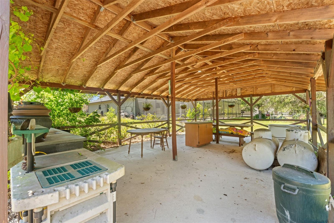
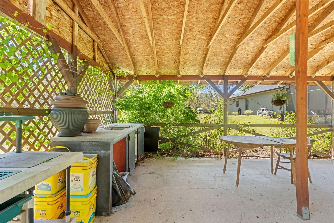
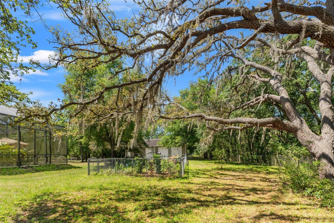
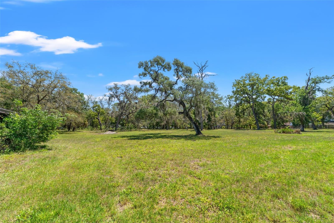
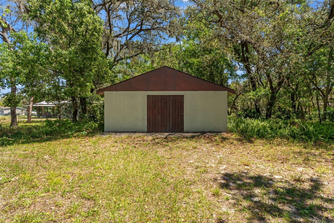
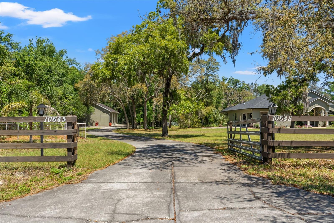
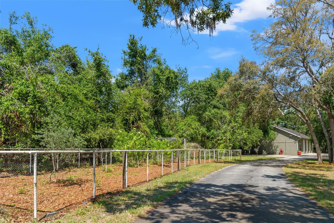
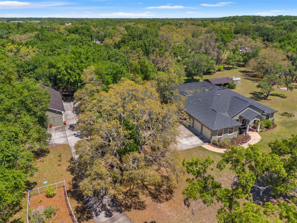
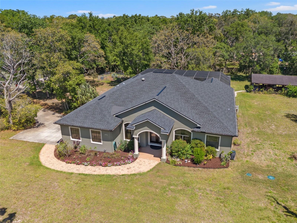
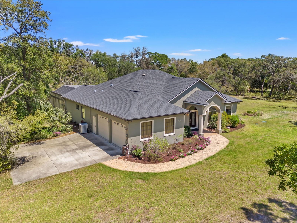
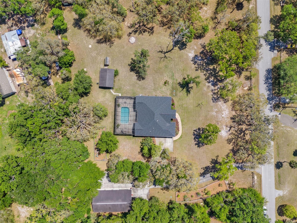
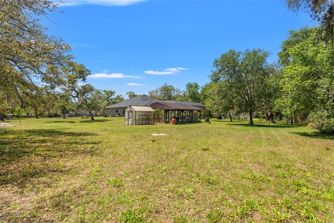
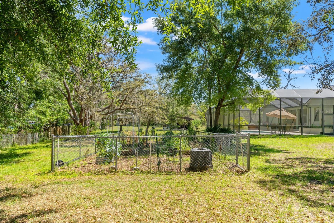
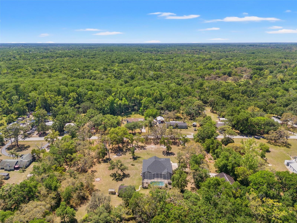
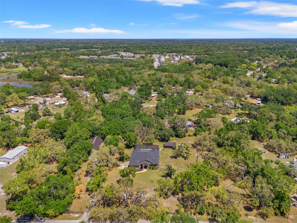
Reduced
- MLS#: W7874578 ( Residential )
- Street Address: 10645 Fawn Drive
- Viewed: 13
- Price: $875,000
- Price sqft: $261
- Waterfront: No
- Year Built: 2008
- Bldg sqft: 3350
- Bedrooms: 4
- Total Baths: 3
- Full Baths: 3
- Garage / Parking Spaces: 2
- Days On Market: 50
- Acreage: 3.05 acres
- Additional Information
- Geolocation: 28.3219 / -82.6382
- County: PASCO
- City: NEW PORT RICHEY
- Zipcode: 34654
- Subdivision: Bear Creek Estates
- Provided by: RE/MAX CHAMPIONS
- Contact: Keith Mathias
- 727-807-7887

- DMCA Notice
-
DescriptionLive. Work. Grow. Whether you're a contractor, business owner, car enthusiast, RV or boat loveror just someone who dreams of wide open space with flexibilitythis is the opportunity you've been waiting for. Set on 3.05 private, gated acres, this one of a kind New Port Richey property offers a rare blend of residential luxury and true functional versatility. At the heart of the property is a massive detached building that could be used commercially, where the current owner successfully operated a thriving electrician business for years. Built for serious work, the shop side spans 39x28 feet with three oversized roll up doors, while the adjacent 17x28 inventory room includes a private bathroom. Two upper level vented storage lofts give you space for materials, tools, parts, or personal storage. Whether you're running a full time contracting business, restoring cars, storing trailers or equipment, or dreaming up your next venturethis is a space that works for you. Step inside the main residence, where over 2,700 square feet of thoughtfully designed living space awaits. A grand double door foyer opens to soaring 12 foot ceilings and an open concept layout. The high end kitchen features rich wood cabinetry, stainless steel appliances, a large walk in pantry, and seamless flow from the formal dining room to a cozy breakfast nook and the oversized living roomperfect for entertaining or everyday comfort. The 17x14 primary bedroom is a true retreat, with a private bathroom featuring a walk in shower, spa style heated tub, and private views of the surrounding acreage. On the guest side of the home, there is a full pool bath adjacent to a large separate bedroom, making it ideal for guests or a potential mother in law suite. The outdoor living space really brings the Florida dream to life. The salt chlorine generated pool is wrapped in a beautiful paver deck with built in planters, a fire pit, and a large shaded lanai under roofcreating a private oasis for summer afternoons and evening gatherings. Youll also find a greenhouse, two garden areas with irrigation, a lawn equipment shed, and a covered outdoor shelter with endless possibilities: hobby workshop, boat or tractor storage, or even a future outdoor kitchen. But what truly sets this property apart is the freedom and security it offers. A professionally built storm room, constructed entirely of concrete block with a solid concrete ceiling, gives peace of mind during Floridas storm season. The entire property is backed by a 22kw whole house emergency generator, powered by two nearly full 100 gallon propane tanks and connected to a 200 amp automatic transfer switchkeeping everything running with zero interruption. A comprehensive security system with door and window alarms, six security cameras, and DVR monitoring adds another level of protection. Zoned Agricultural Residential with no HOA, the possibilities here are wide open. And with direct access to the Suncoast Parkway just minutes away, youre positioned perfectly to grow a business or serve clients across the entire Tampa Bay areawhile still enjoying quiet privacy at home. From Clearwater to Citrus County and everywhere in between, this location makes your operation efficient, scalable, and stress free. Properties like this dont come up often. This is more than a homeits the one you've been waiting for. Schedule your private showing today and discover everything this extraordinary property has to offer.
Property Location and Similar Properties
All
Similar






Features
Appliances
- Built-In Oven
- Cooktop
- Dishwasher
- Disposal
- Electric Water Heater
- Exhaust Fan
- Ice Maker
- Microwave
- Refrigerator
- Tankless Water Heater
Home Owners Association Fee
- 0.00
Carport Spaces
- 0.00
Close Date
- 0000-00-00
Cooling
- Central Air
Country
- US
Covered Spaces
- 0.00
Exterior Features
- Awning(s)
- French Doors
- Garden
- Lighting
- Other
- Outdoor Shower
- Private Mailbox
- Rain Barrel/Cistern(s)
- Rain Gutters
- Sidewalk
- Sliding Doors
- Storage
Fencing
- Wood
Flooring
- Tile
Garage Spaces
- 2.00
Heating
- Central
- Electric
- Heat Pump
Insurance Expense
- 0.00
Interior Features
- Cathedral Ceiling(s)
- Ceiling Fans(s)
- Crown Molding
- Eat-in Kitchen
- High Ceilings
- Kitchen/Family Room Combo
- Open Floorplan
- Primary Bedroom Main Floor
- Solid Surface Counters
- Solid Wood Cabinets
- Tray Ceiling(s)
- Walk-In Closet(s)
- Window Treatments
Legal Description
- BEAR CREEK ESTATES UNIT TWO UNREC PLAT TRACT 145 DESC AS COM AT SW COR OF SEC 8 TH S89DEG28' 57"E ALG SOUTH LINE OF SEC 1000.00 FT TH NORTH 1981.30 FT TH WEST 2587.82 FT TO POB TH S01DEG40' 30"W 329.33 FT TH N88DEG19' 30"W 201.46 FT TH N01DEG40' 30"E 299.10 FT TH N83DEG08' 25"E 203.72 FT TO POB & TRACT 146 DESC AS COM AT SW COR OF SEC 8 TH S89DEG28' 57"E ALG SOUTH LINE OF SEC 1000.00 FT TH NORTH 2005.63 FT TH WEST 2385.56 FT TO POB TH S01DEG 40' 30"W 359.56 FT TH N88DEG 19' 30"W 201.46 FT TH N01 DEG 40' 30"E 329.33 FT TH N83DEG 08' 25"E 203.70 FT TO POB;SLY 25 FT OF TRACTS 145 & 146 RESERVED AS RD R/W OR 6162 PG 664
Levels
- One
Living Area
- 2762.00
Area Major
- 34654 - New Port Richey
Net Operating Income
- 0.00
Occupant Type
- Owner
Open Parking Spaces
- 0.00
Other Expense
- 0.00
Other Structures
- Barn(s)
- Finished RV Port
- Greenhouse
- Shed(s)
- Storage
- Workshop
Parcel Number
- 17-25-07-0520-00000-1460
Pool Features
- In Ground
- Salt Water
Property Type
- Residential
Roof
- Shingle
Sewer
- Septic Tank
Tax Year
- 2024
Township
- 25S
Utilities
- Electricity Connected
View
- Trees/Woods
Views
- 13
Water Source
- Well
Year Built
- 2008
Zoning Code
- AR
Listing Data ©2025 Pinellas/Central Pasco REALTOR® Organization
The information provided by this website is for the personal, non-commercial use of consumers and may not be used for any purpose other than to identify prospective properties consumers may be interested in purchasing.Display of MLS data is usually deemed reliable but is NOT guaranteed accurate.
Datafeed Last updated on June 4, 2025 @ 12:00 am
©2006-2025 brokerIDXsites.com - https://brokerIDXsites.com
Sign Up Now for Free!X
Call Direct: Brokerage Office: Mobile: 727.710.4938
Registration Benefits:
- New Listings & Price Reduction Updates sent directly to your email
- Create Your Own Property Search saved for your return visit.
- "Like" Listings and Create a Favorites List
* NOTICE: By creating your free profile, you authorize us to send you periodic emails about new listings that match your saved searches and related real estate information.If you provide your telephone number, you are giving us permission to call you in response to this request, even if this phone number is in the State and/or National Do Not Call Registry.
Already have an account? Login to your account.

