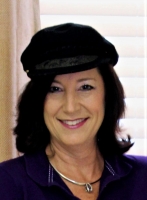
- Jackie Lynn, Broker,GRI,MRP
- Acclivity Now LLC
- Signed, Sealed, Delivered...Let's Connect!
No Properties Found
- Home
- Property Search
- Search results
- 606 Wells Court 201, CLEARWATER, FL 33756
Property Photos


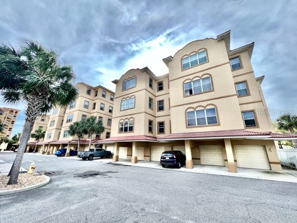
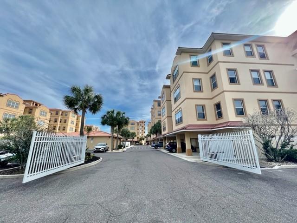
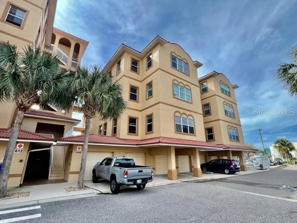
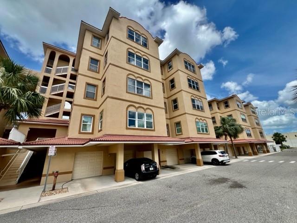
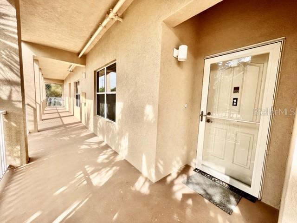
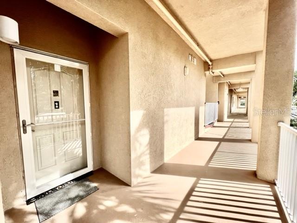
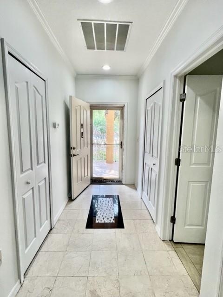
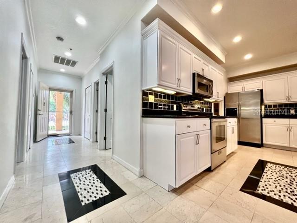
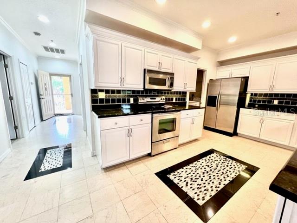
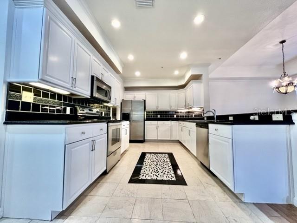
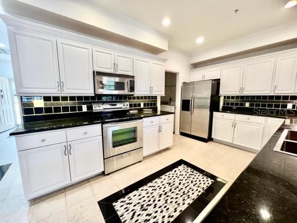
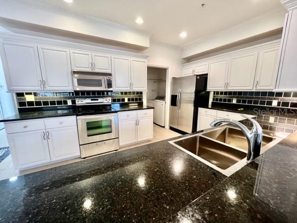

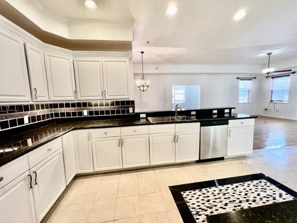
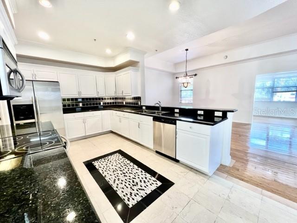

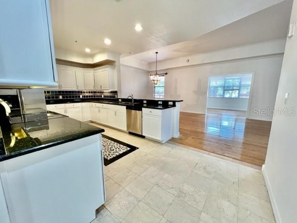
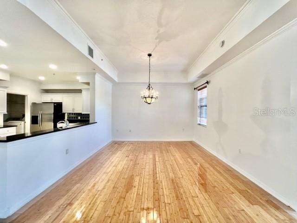
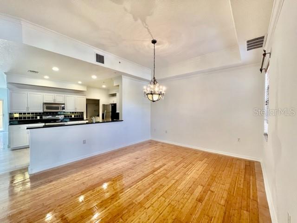
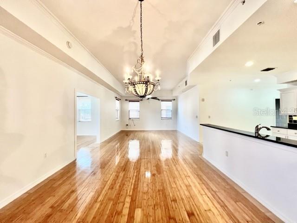

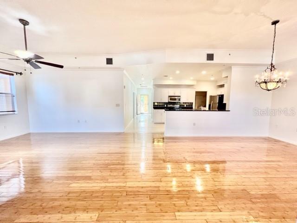
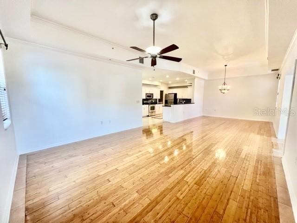
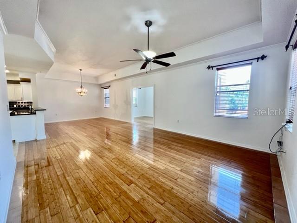
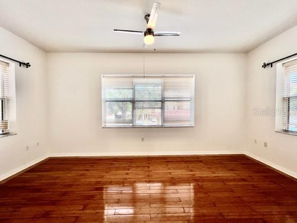
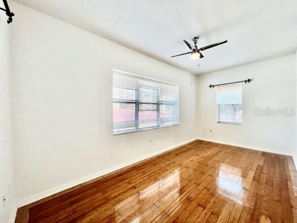

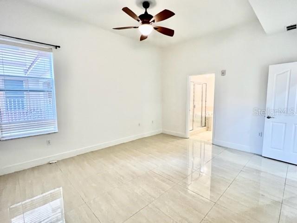
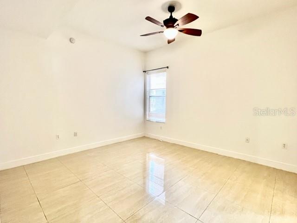
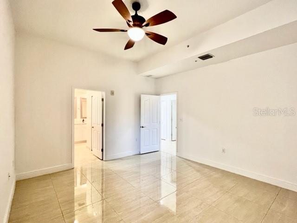
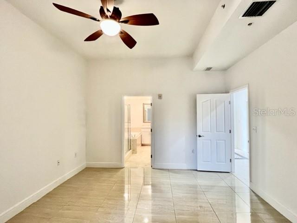
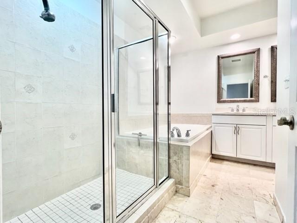
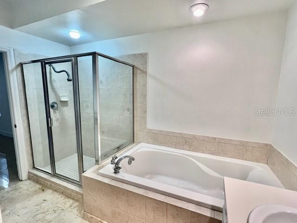

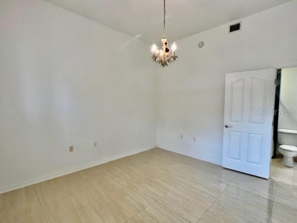
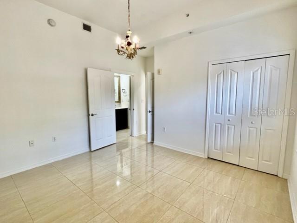
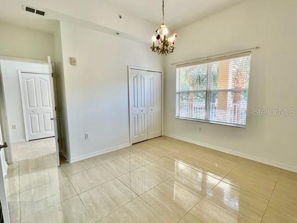
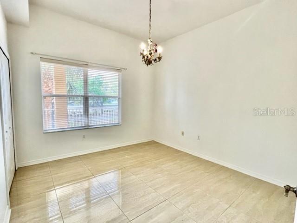
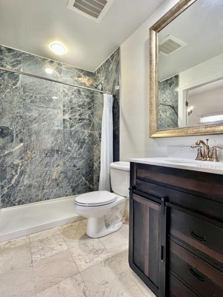
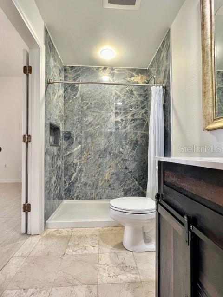
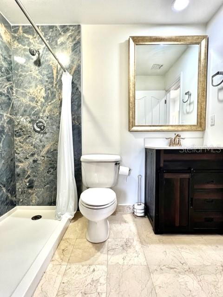
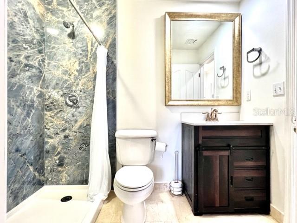
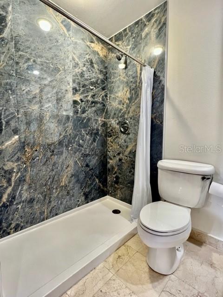

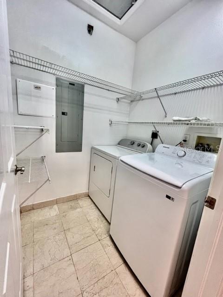
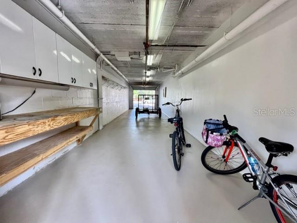
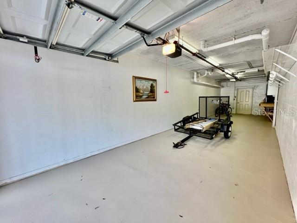
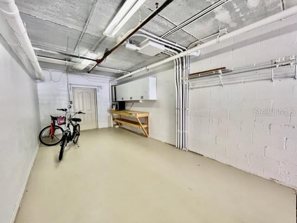
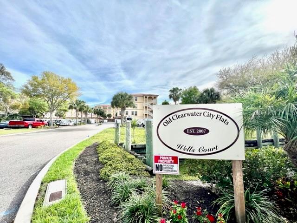
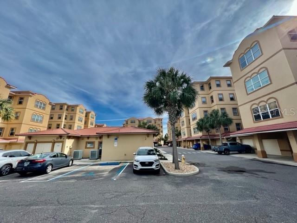
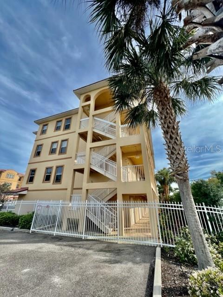
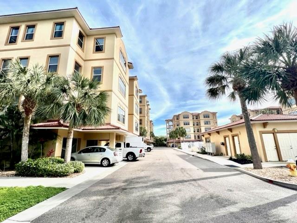
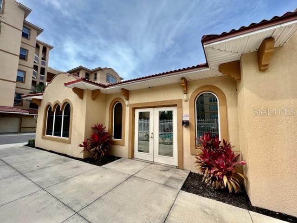
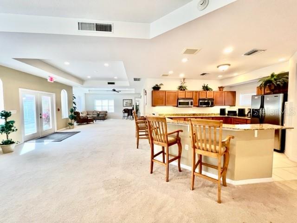
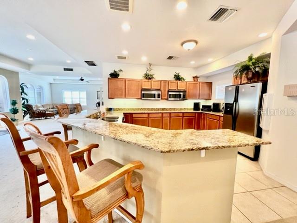
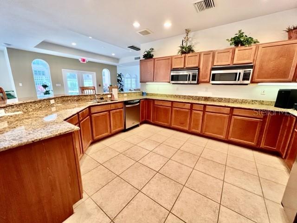
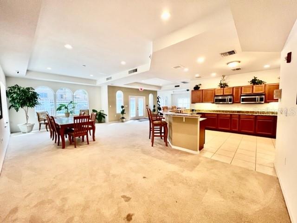
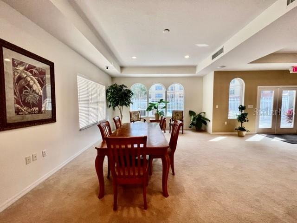
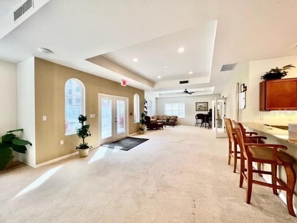
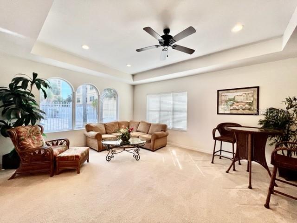
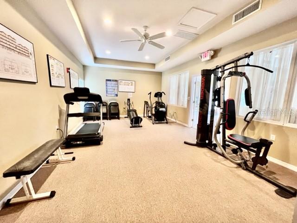
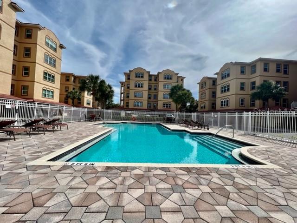
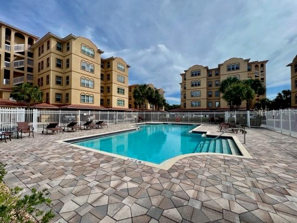
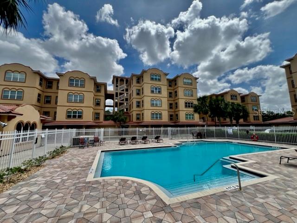
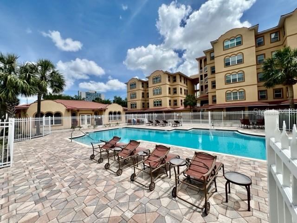
- MLS#: W7874186 ( Residential Lease )
- Street Address: 606 Wells Court 201
- Viewed: 34
- Price: $2,600
- Price sqft: $2
- Waterfront: No
- Year Built: 2007
- Bldg sqft: 1588
- Bedrooms: 2
- Total Baths: 2
- Full Baths: 2
- Garage / Parking Spaces: 2
- Days On Market: 85
- Acreage: 2.22 acres
- Additional Information
- Geolocation: 27.9585 / -82.7964
- County: PINELLAS
- City: CLEARWATER
- Zipcode: 33756
- Subdivision: Wells Court Condo
- Building: Wells Court Condo
- Elementary School: Belleair Elementary PN
- Middle School: Largo Middle PN
- High School: Clearwater High PN
- Provided by: FUTURE HOME REALTY
- Contact: Janina Wozniak
- 800-921-1330

- DMCA Notice
-
DescriptionWelcome to your beach oasis at 606 wells ct #201, clearwater, fl at the upscale gated condo community of old clearwater city flats at wells court. Your stunning 2 bedroom, 2 bathroom condo features nearly 1600 heated sqft. All of the buildings have elevators & since this marvelous condo is located on the 2nd floor, the stairs are easily accessible too. This rare clearwater condo in a non flood zone comes with a two car garage plus driveway parking & lots of open parking for family & friends! As you step inside your unit, you'll love the open floor plan consisting of the long foyer, remodeled kitchen, dining, living & family rooms. The dedicated foyer has a coat closet & 2 inlaid marble mosaic floor designs with a matching inlaid design in the kitchen. The tall ceilings detailed with crown molding & the multiple large windows which allow natural sunshine to stream inside illuminate the interior together with the upgraded light fixtures. Your new home features neutral interior paint & gorgeous marble or porcelain tile floors with high baseboards (no carpet anywhere). The renovated kitchen features breakfast bar, granite counters, exquisite mosaic tile backsplash, solid wood cabinets with upper trim & hardware, deep stainless steel double sink with gooseneck faucet & stainless steel appliances including fridge, range, microwave & dishwasher. The convenient laundry room with washer & dryer machines included is located off the kitchen. The huge spaces consisting of the dining & living rooms feature rich bamboo wood floors, tray ceilings, beautiful chandelier in the dining room & fan in the living room. The large space continues into the family room with bamboo floors, modern fan & lots of windows. This family room can easily be utilized as a home office or even set up as a guest 3rd bedroom. The amazing primary bedroom which can fit king size furniture has porcelain tile floors, fan & walk in closet with bamboo floors. The primary bathroom has crisp white cabinets with hardware, dual sinks, corian counters, tray ceiling, relaxing garden tub, separate shower & private toilet closet. In this split bedroom plan, the 2nd bedroom is located at the front of the condo & features a whimsical chandelier & en suite bathroom. In fact, this bathroom has 2 entrances into it from the bedroom & hallway. Stunning is a understatement for this renovated bathroom! The step in shower features luxurious deep blue wall tile with hues of gold running through the design. The design is complimented with the rose gold faucet on the quartz stone counter. The bathroom also has a new vanity with a barn door, new toilet, mirror & shelving. The rent includes trash, internet, exterior maintenance & community recreational amenities like pool & clubhouse where social events are hosted. Location is ideal near the pinellas trail (adjacent to the complex), schools, medical plazas, shopping centers, restaurants, places of worship, airport, tourist attractions & the world famous clearwater beach. Make this your future home!
Property Location and Similar Properties
All
Similar






Features
Accessibility Features
- Accessible Common Area
- Accessible Elevator Installed
- Accessible Entrance
- Visitor Bathroom
- Accessible Hallway(s)
- Accessible Kitchen
- Accessible Central Living Area
- Accessible Washer/Dryer
- Central Living Area
Appliances
- Dishwasher
- Dryer
- Electric Water Heater
- Microwave
- Range
- Refrigerator
- Washer
Association Amenities
- Clubhouse
- Fence Restrictions
- Fitness Center
- Gated
- Lobby Key Required
- Maintenance
- Pool
- Recreation Facilities
Home Owners Association Fee
- 0.00
Association Name
- Resource Property Management; Carrie Vadino
Association Phone
- 727-796-5900
Carport Spaces
- 0.00
Close Date
- 0000-00-00
Cooling
- Central Air
Country
- US
Covered Spaces
- 0.00
Exterior Features
- Garden
- Lighting
- Sidewalk
Fencing
- Fenced
- Partial
Flooring
- Bamboo
- Marble
- Tile
Furnished
- Unfurnished
Garage Spaces
- 2.00
Green Energy Efficient
- Construction
Heating
- Central
- Electric
- Heat Pump
High School
- Clearwater High-PN
Insurance Expense
- 0.00
Interior Features
- Accessibility Features
- Built-in Features
- Ceiling Fans(s)
- Crown Molding
- Eat-in Kitchen
- High Ceilings
- Living Room/Dining Room Combo
- Open Floorplan
- Primary Bedroom Main Floor
- Solid Surface Counters
- Solid Wood Cabinets
- Split Bedroom
- Stone Counters
- Thermostat
- Walk-In Closet(s)
- Window Treatments
Levels
- One
Living Area
- 1588.00
Lot Features
- City Limits
- In County
- Landscaped
- Level
- Near Golf Course
- Near Marina
- Near Public Transit
- Sidewalk
- Paved
- Private
Middle School
- Largo Middle-PN
Area Major
- 33756 - Clearwater/Belleair
Net Operating Income
- 0.00
Occupant Type
- Vacant
Open Parking Spaces
- 0.00
Other Expense
- 0.00
Owner Pays
- Grounds Care
- Internet
- Laundry
- Pest Control
- Pool Maintenance
- Recreational
- Trash Collection
Parcel Number
- 16-29-15-63798-400-4250
Parking Features
- Assigned
- Covered
- Driveway
- Garage Door Opener
- Ground Level
- Guest
- Off Street
- Open
- Oversized
- Tandem
- Basement
Pets Allowed
- Breed Restrictions
- Cats OK
- Dogs OK
- Size Limit
- Yes
Pool Features
- Child Safety Fence
- Gunite
- In Ground
- Lighting
- Outside Bath Access
Possession
- Rental Agreement
Property Condition
- Completed
Property Type
- Residential Lease
School Elementary
- Belleair Elementary-PN
Sewer
- Public Sewer
Tenant Pays
- Cleaning Fee
Unit Number
- 201
Utilities
- BB/HS Internet Available
- Cable Available
- Cable Connected
- Electricity Connected
- Public
- Sewer Connected
- Water Connected
View
- Garden
- Pool
Views
- 34
Virtual Tour Url
- https://www.propertypanorama.com/instaview/stellar/W7874186
Water Source
- Public
Year Built
- 2007
Listing Data ©2025 Pinellas/Central Pasco REALTOR® Organization
The information provided by this website is for the personal, non-commercial use of consumers and may not be used for any purpose other than to identify prospective properties consumers may be interested in purchasing.Display of MLS data is usually deemed reliable but is NOT guaranteed accurate.
Datafeed Last updated on June 27, 2025 @ 12:00 am
©2006-2025 brokerIDXsites.com - https://brokerIDXsites.com
Sign Up Now for Free!X
Call Direct: Brokerage Office: Mobile: 727.710.4938
Registration Benefits:
- New Listings & Price Reduction Updates sent directly to your email
- Create Your Own Property Search saved for your return visit.
- "Like" Listings and Create a Favorites List
* NOTICE: By creating your free profile, you authorize us to send you periodic emails about new listings that match your saved searches and related real estate information.If you provide your telephone number, you are giving us permission to call you in response to this request, even if this phone number is in the State and/or National Do Not Call Registry.
Already have an account? Login to your account.

