
- Jackie Lynn, Broker,GRI,MRP
- Acclivity Now LLC
- Signed, Sealed, Delivered...Let's Connect!
No Properties Found
- Home
- Property Search
- Search results
- 12520 Chicago Avenue, HUDSON, FL 34669
Property Photos
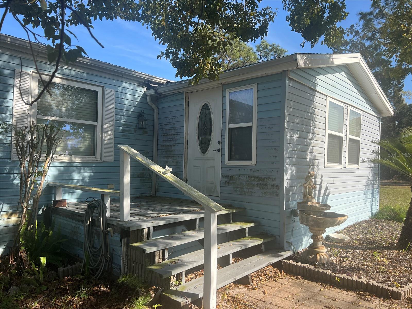

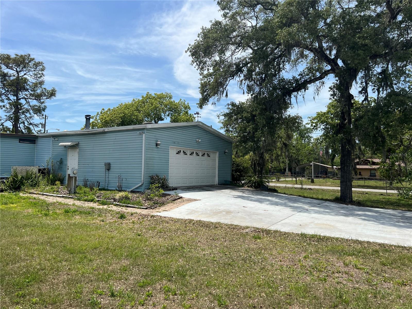
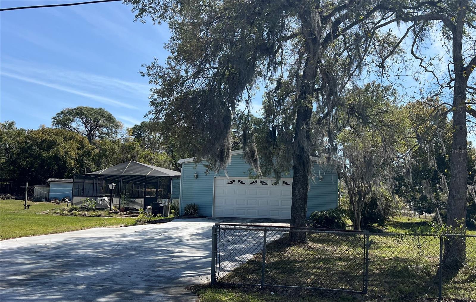
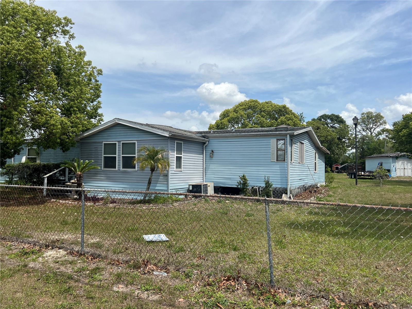
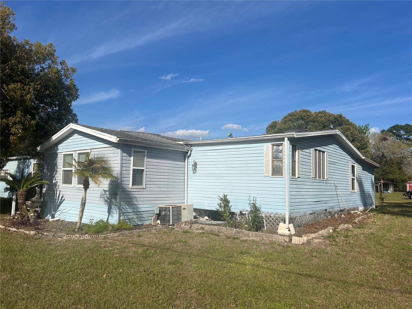
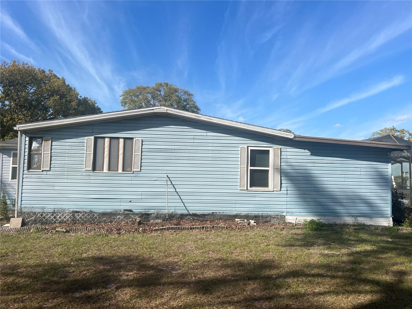
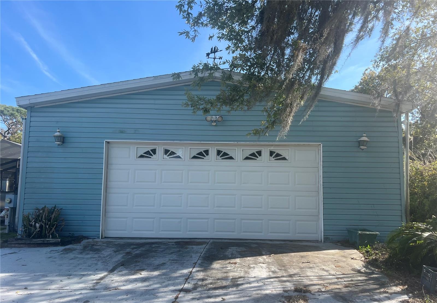
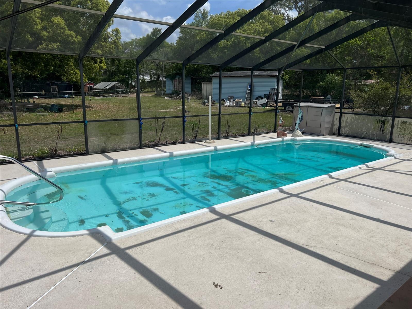
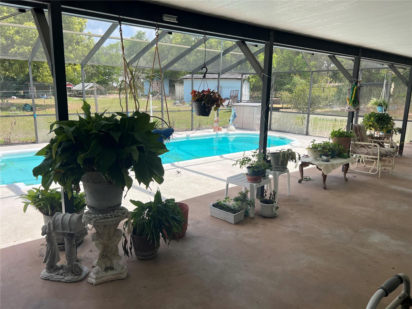

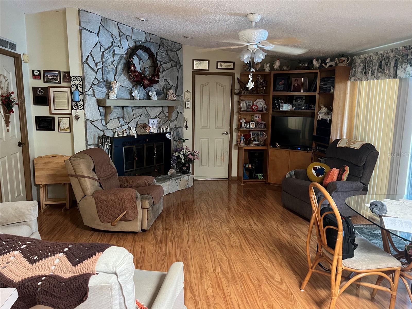
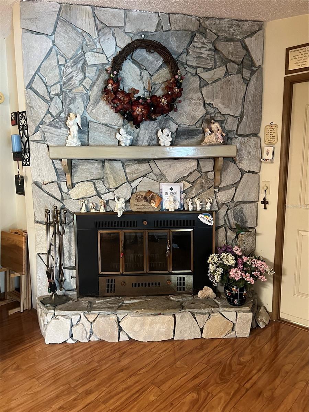
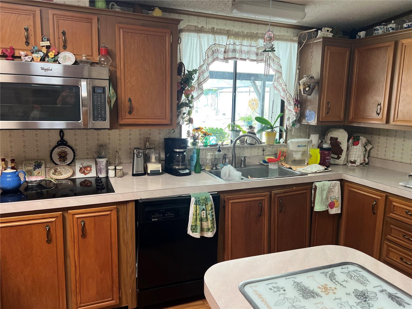
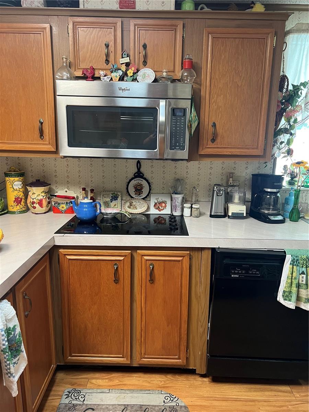
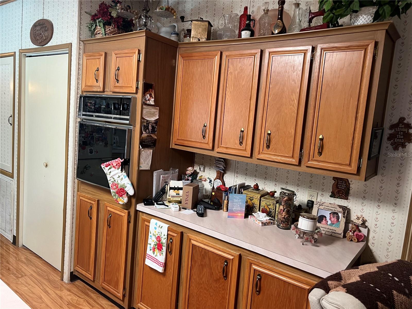
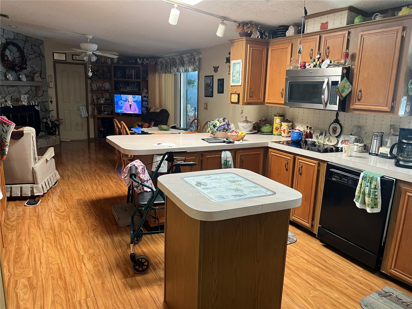
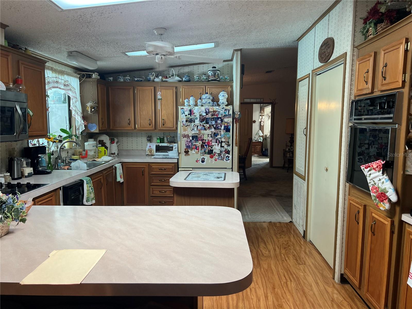

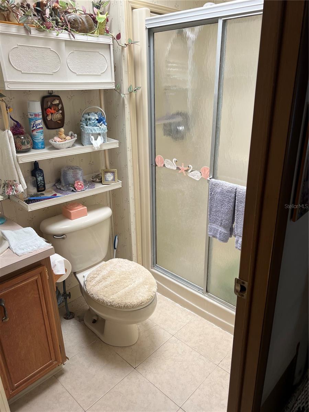
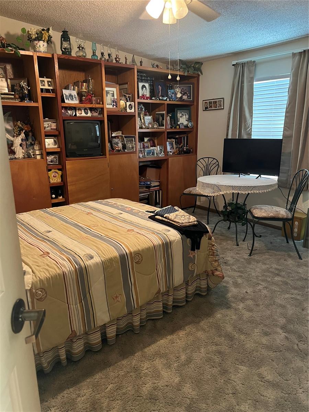
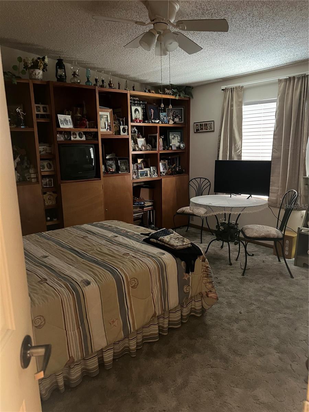
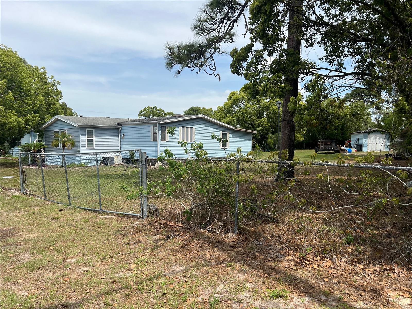
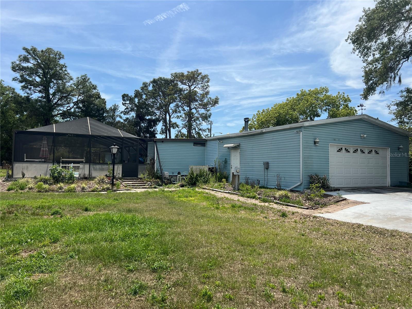
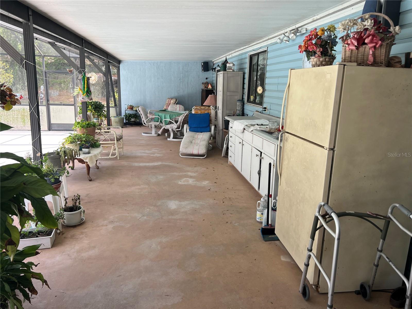
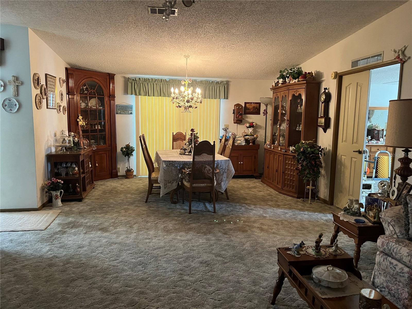
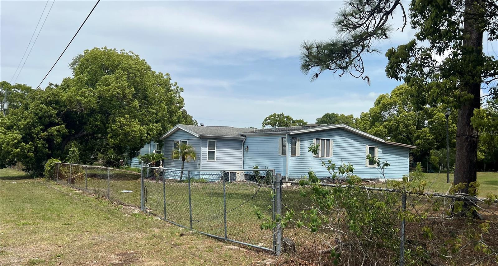

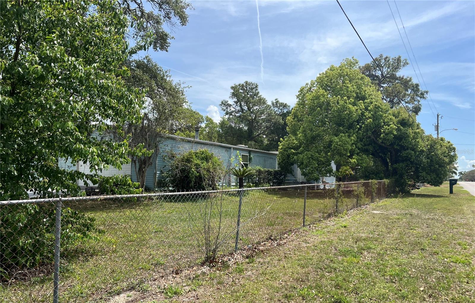
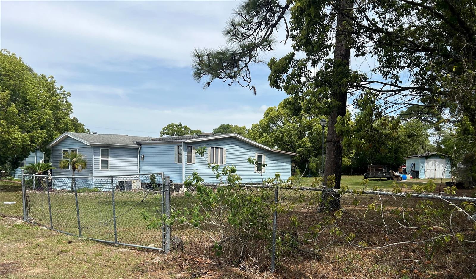










- MLS#: W7873533 ( Residential )
- Street Address: 12520 Chicago Avenue
- Viewed: 27
- Price: $209,900
- Price sqft: $71
- Waterfront: No
- Year Built: 1989
- Bldg sqft: 2964
- Bedrooms: 3
- Total Baths: 3
- Full Baths: 3
- Garage / Parking Spaces: 2
- Days On Market: 69
- Additional Information
- Geolocation: 28.3394 / -82.6576
- County: PASCO
- City: HUDSON
- Zipcode: 34669
- Subdivision: Parkwood Acres
- Provided by: RE/MAX SUNSET REALTY
- Contact: Tanya Rivera
- 727-863-2402

- DMCA Notice
-
DescriptionSpacious 1989 Doublewide Manufactured home on nearly 1/2 an acre available now! Featuring 3 bedrooms, 3 Bathrooms, formal dining room, family room, reading room with a fireplace, separate laundry room and a expansive screened in patio area with an in ground pool. This property is perfect for those looking to embrace a peaceful lifestyle with plenty of space for your love ones, including pets. There are no HOA or CDD fees to worry about and its current zone is R1MH. The home while in need of some updating is in great condition and features an oversized two car garage, a separate laundry room, and a cozy wood burning fireplace. The layout includes a separate sitting room, a combined living and dining area, and an additional sitting space by the kitchen, with sliding glass doors leading out to the pool and patio area. One of the bedrooms offers a large walk in closet, and the master bedroom has an open ensuite bath. Conveniently located just 35 miles from Tampa International Airport, this home keeps you close to everything you need Shopping at Publix and Walmart, medical care at a nearby Hospital and plenty of beach options. Whether you prefer man made beach or a day trip to Clearwater or St. Pete, you're truly in the heart if it all! Call me today to schedule a showing!
Property Location and Similar Properties
All
Similar






Features
Appliances
- Cooktop
- Dishwasher
- Dryer
- Microwave
- Range
- Refrigerator
- Washer
Home Owners Association Fee
- 0.00
Builder Name
- Palm Harbor
Carport Spaces
- 0.00
Close Date
- 0000-00-00
Cooling
- Central Air
Country
- US
Covered Spaces
- 0.00
Exterior Features
- Other
Flooring
- Carpet
- Laminate
Furnished
- Unfurnished
Garage Spaces
- 2.00
Heating
- Central
Insurance Expense
- 0.00
Interior Features
- Ceiling Fans(s)
- Living Room/Dining Room Combo
- Walk-In Closet(s)
Legal Description
- PARKWOOD ACRES UNIT SIX UNREC PLAT TRACT 913 DESC AS COM AT SW COR OF NE1/4 OF SEC 1 TH S89DG 02' 55"E ALG SOUTH LINE OF NE1/4 50.00 FT TH N01DG 05' 17"E 159.14 FT TO POB TH CONT N01DG 05' 17"E 194.00 FT TH S89DG 08' 07"E 224.89 FT TH S00DG 58' 10"W 194.00 FT TH N89DG 08' 07"W 225.30 FT TO POB LESS EAST 110.00 FT THEREOF OR 1781 PG 526
Levels
- One
Living Area
- 1782.00
Lot Features
- Cleared
- Corner Lot
- Paved
Area Major
- 34669 - Hudson/Port Richey
Net Operating Income
- 0.00
Occupant Type
- Owner
Open Parking Spaces
- 0.00
Other Expense
- 0.00
Other Structures
- Shed(s)
Parcel Number
- 16-25-01-013.0-000.0
Pool Features
- Fiberglass
- In Ground
- Outside Bath Access
Possession
- Close Of Escrow
Property Type
- Residential
Roof
- Shingle
Sewer
- Septic Tank
Tax Year
- 2024
Township
- 25
Utilities
- Cable Available
- Cable Connected
- Electricity Available
- Electricity Connected
- Public
View
- Trees/Woods
Views
- 27
Virtual Tour Url
- https://www.propertypanorama.com/instaview/stellar/W7873533
Water Source
- None
Year Built
- 1989
Zoning Code
- R1MH
Listing Data ©2025 Pinellas/Central Pasco REALTOR® Organization
The information provided by this website is for the personal, non-commercial use of consumers and may not be used for any purpose other than to identify prospective properties consumers may be interested in purchasing.Display of MLS data is usually deemed reliable but is NOT guaranteed accurate.
Datafeed Last updated on June 10, 2025 @ 12:00 am
©2006-2025 brokerIDXsites.com - https://brokerIDXsites.com
Sign Up Now for Free!X
Call Direct: Brokerage Office: Mobile: 727.710.4938
Registration Benefits:
- New Listings & Price Reduction Updates sent directly to your email
- Create Your Own Property Search saved for your return visit.
- "Like" Listings and Create a Favorites List
* NOTICE: By creating your free profile, you authorize us to send you periodic emails about new listings that match your saved searches and related real estate information.If you provide your telephone number, you are giving us permission to call you in response to this request, even if this phone number is in the State and/or National Do Not Call Registry.
Already have an account? Login to your account.

