
- Jackie Lynn, Broker,GRI,MRP
- Acclivity Now LLC
- Signed, Sealed, Delivered...Let's Connect!
No Properties Found
- Home
- Property Search
- Search results
- 12724 Circle Lake Drive, HUDSON, FL 34669
Property Photos
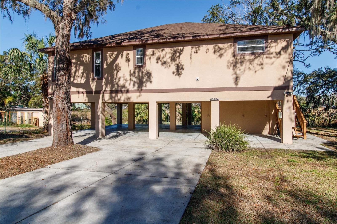

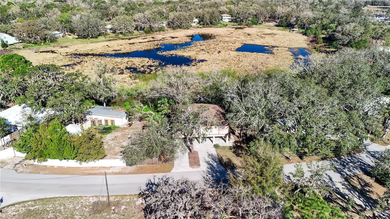
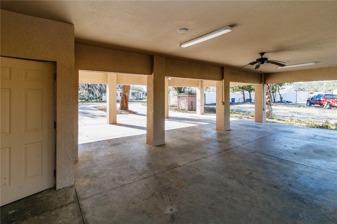
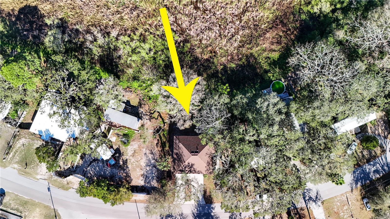
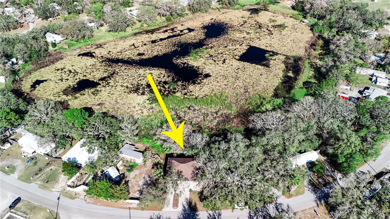
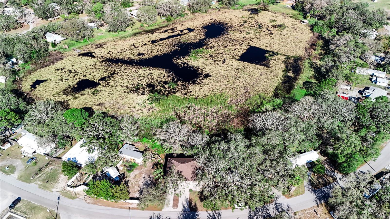
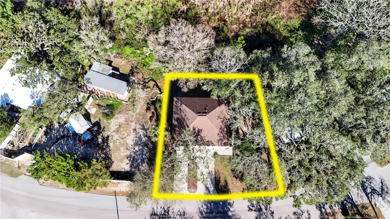
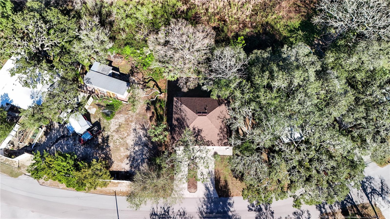
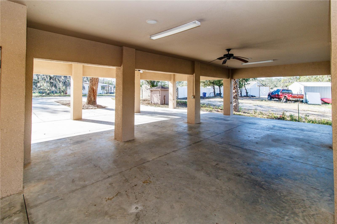
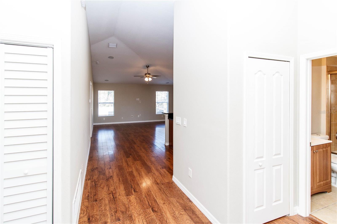
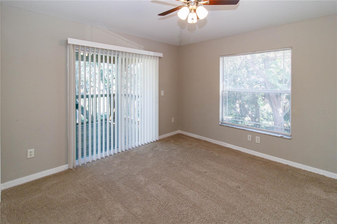
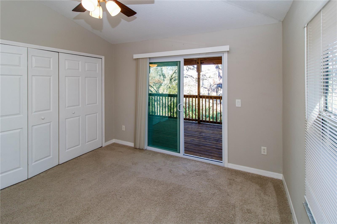
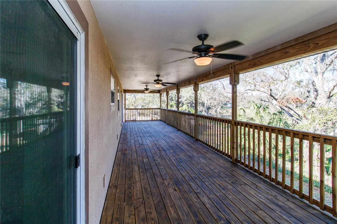
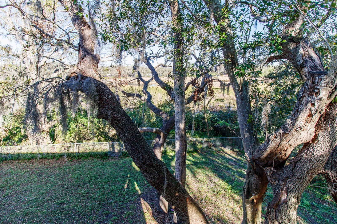
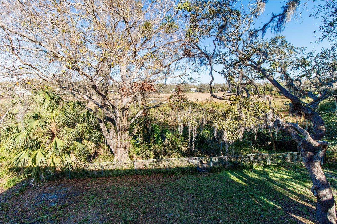
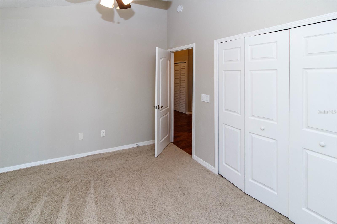
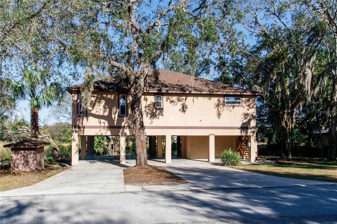
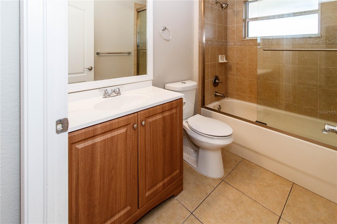
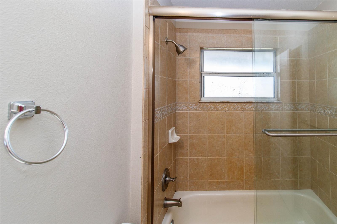
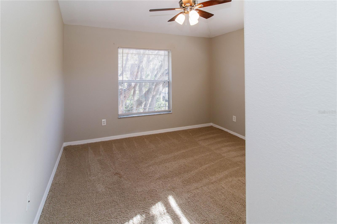
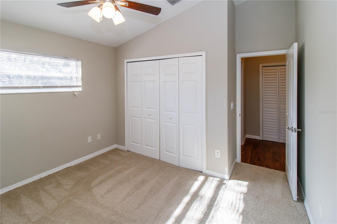
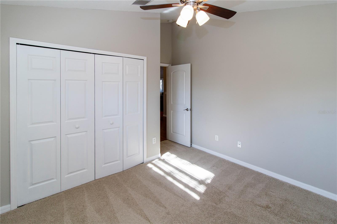
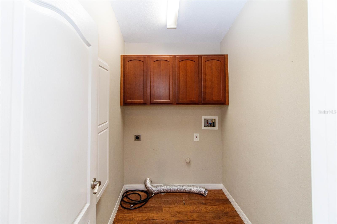
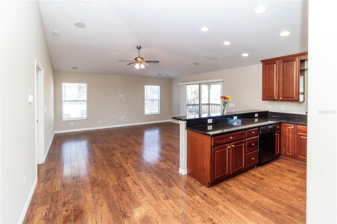
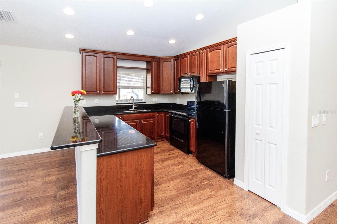
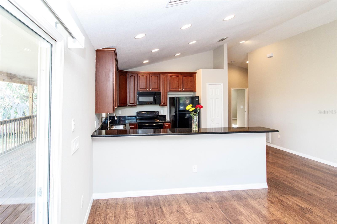
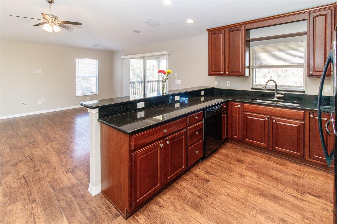
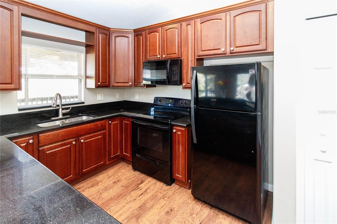
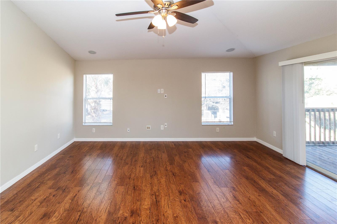
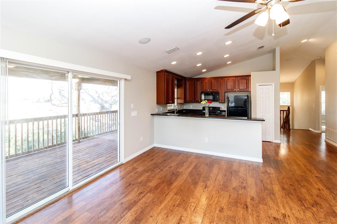
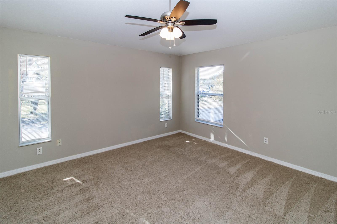
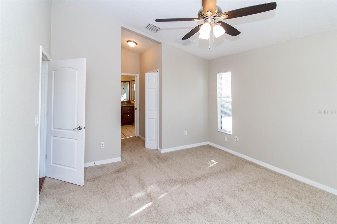
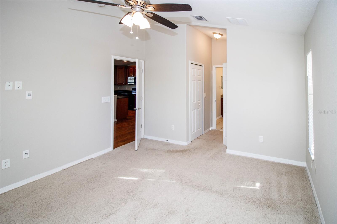
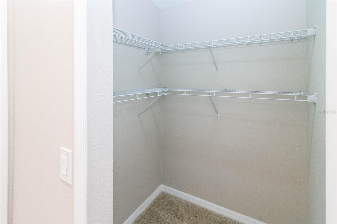
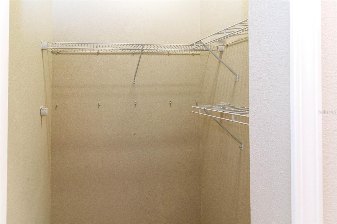
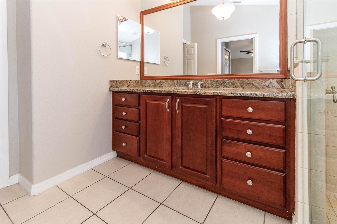
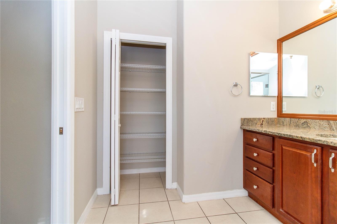
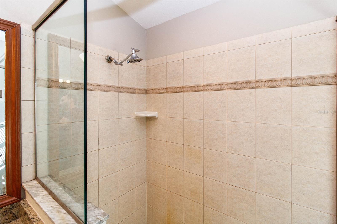
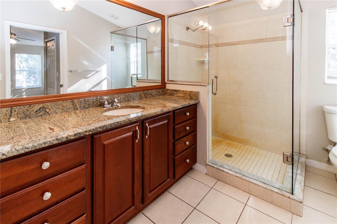
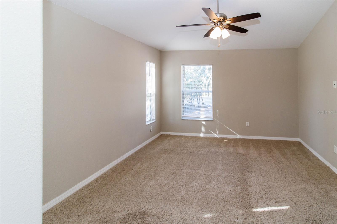
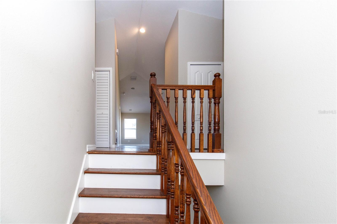
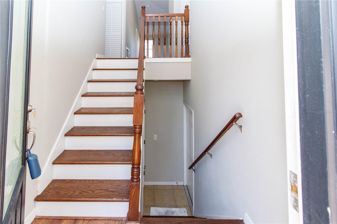
- MLS#: W7872836 ( Residential )
- Street Address: 12724 Circle Lake Drive
- Viewed: 78
- Price: $334,999
- Price sqft: $87
- Waterfront: Yes
- Wateraccess: Yes
- Waterfront Type: Lake Front
- Year Built: 2006
- Bldg sqft: 3854
- Bedrooms: 3
- Total Baths: 2
- Full Baths: 2
- Garage / Parking Spaces: 6
- Days On Market: 128
- Additional Information
- Geolocation: 28.3423 / -82.6238
- County: PASCO
- City: HUDSON
- Zipcode: 34669
- Subdivision: Lakewood Acres
- Elementary School: Moon Lake PO
- Middle School: Hudson Academy ( 4 8)
- High School: Fivay High PO
- Provided by: FLORIDA FAMILY R E SER INC
- Contact: Brian Walek
- 727-364-4045

- DMCA Notice
-
Description12724 Circle Lake Drive, built in 2006, offers 1,445 square feet of living space. This charming stilt home features 3 bedrooms and 2 bathrooms. The property includes a carport with space for up to 6 vehicles beneath the house. The kitchen is equipped with wood cabinets, Corian countertops, a spacious pantry, and elegant oak wood floors. The primary bedroom boasts a walk in closet, dual sinks in the bathroom, a walk in shower, and a high vanity. The home also offers a rear porch and is situated on a 0.23 acre lot with views of Circle Lake. New Roof in July 2024. Lots of upgrades & move in ready......
Property Location and Similar Properties
All
Similar






Features
Waterfront Description
- Lake Front
Appliances
- Dishwasher
- Microwave
- Range
- Refrigerator
Home Owners Association Fee
- 0.00
Carport Spaces
- 6.00
Close Date
- 0000-00-00
Cooling
- Central Air
Country
- US
Covered Spaces
- 0.00
Exterior Features
- Balcony
- Sliding Doors
Flooring
- Carpet
- Wood
Furnished
- Unfurnished
Garage Spaces
- 0.00
Heating
- Central
- Electric
High School
- Fivay High-PO
Insurance Expense
- 0.00
Interior Features
- Built-in Features
- Ceiling Fans(s)
- Living Room/Dining Room Combo
- Solid Surface Counters
- Solid Wood Cabinets
- Split Bedroom
- Vaulted Ceiling(s)
Legal Description
- LAKEWOOD ACRES NO 2 UNREC PLAT TR 228 DESC AS COM NORTH 1/4 COR SEC TH S16DEG42'19"E 375.06 FT TH S04DEG12'03"E 460.28 FT TH N79DEG28'37"E 410.28 FT TH S10DEG31'23"E 252.23 FT TH S79DEG28'37"W 525.00 FT TH S47DEG17'47"E 419.80 FT TO POB TH S47DEG17' 47"E 105.20 FT TO PC OF CV RAD 525.00 FT CHD BRG & DISTANCE S48DEG09'37"W 99.85 FT TH ALG ARC CV 100.00 FT TH N36DEG22' 58"W 107.02 FT TH N61DEG52' 40"E 45.88 FT TH N33DEG40'57" E 36.26 FT TO POB
Levels
- One
Living Area
- 1445.00
Lot Features
- In County
- Paved
Middle School
- Hudson Academy ( 4-8)
Area Major
- 34669 - Hudson/Port Richey
Net Operating Income
- 0.00
Occupant Type
- Owner
Open Parking Spaces
- 0.00
Other Expense
- 0.00
Parcel Number
- 05-25-17-0020-00000-2280
Parking Features
- Covered
- Driveway
- Oversized
- Basement
Possession
- Close Of Escrow
Property Condition
- Completed
Property Type
- Residential
Roof
- Shingle
School Elementary
- Moon Lake-PO
Sewer
- Septic Tank
Style
- Elevated
- Florida
Tax Year
- 2023
Township
- 25
Utilities
- BB/HS Internet Available
- Cable Available
- Electricity Connected
- Water Connected
View
- Trees/Woods
- Water
Views
- 78
Virtual Tour Url
- https://www.propertypanorama.com/instaview/stellar/W7872836
Water Source
- Well
Year Built
- 2006
Zoning Code
- AR
Listing Data ©2025 Pinellas/Central Pasco REALTOR® Organization
The information provided by this website is for the personal, non-commercial use of consumers and may not be used for any purpose other than to identify prospective properties consumers may be interested in purchasing.Display of MLS data is usually deemed reliable but is NOT guaranteed accurate.
Datafeed Last updated on July 4, 2025 @ 12:00 am
©2006-2025 brokerIDXsites.com - https://brokerIDXsites.com
Sign Up Now for Free!X
Call Direct: Brokerage Office: Mobile: 727.710.4938
Registration Benefits:
- New Listings & Price Reduction Updates sent directly to your email
- Create Your Own Property Search saved for your return visit.
- "Like" Listings and Create a Favorites List
* NOTICE: By creating your free profile, you authorize us to send you periodic emails about new listings that match your saved searches and related real estate information.If you provide your telephone number, you are giving us permission to call you in response to this request, even if this phone number is in the State and/or National Do Not Call Registry.
Already have an account? Login to your account.

