
- Jackie Lynn, Broker,GRI,MRP
- Acclivity Now LLC
- Signed, Sealed, Delivered...Let's Connect!
Featured Listing
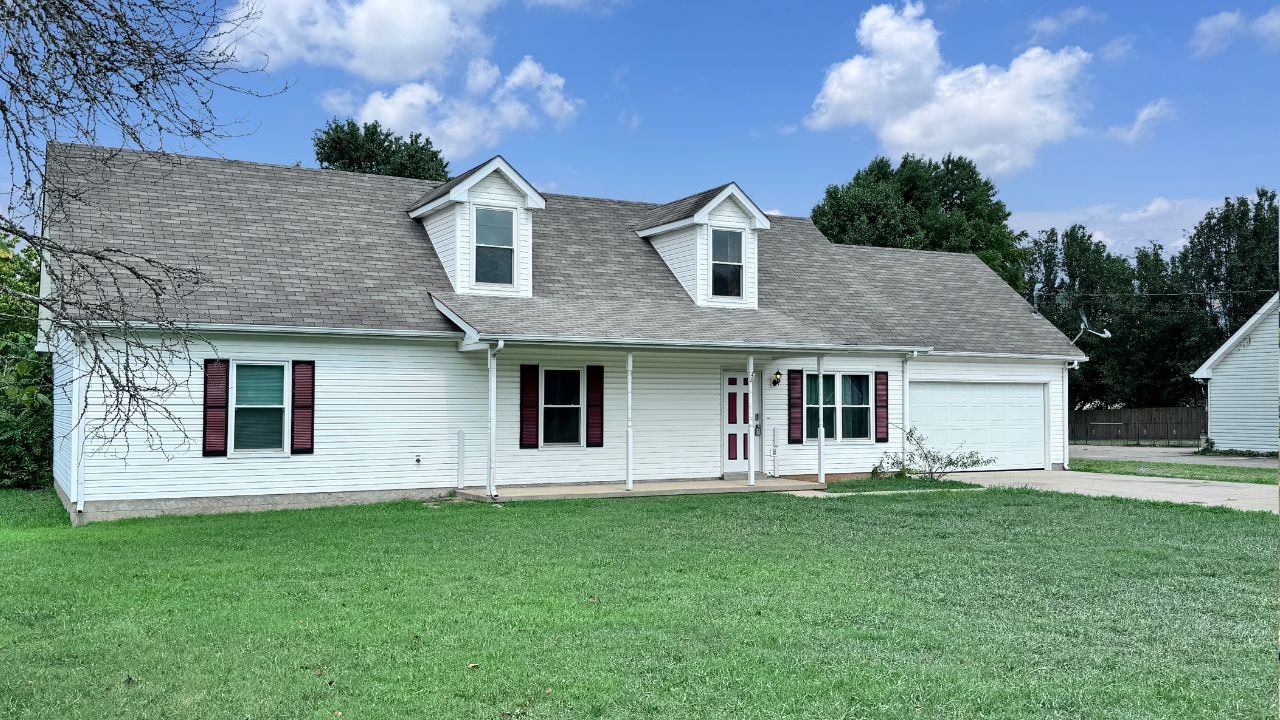
00 Hamer Terrace
- Home
- Property Search
- Search results
- 6741 Northlake Drive, ZEPHYRHILLS, FL 33542
Property Photos
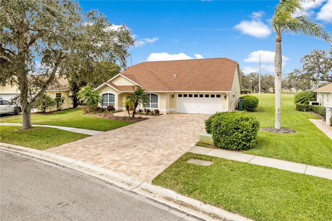

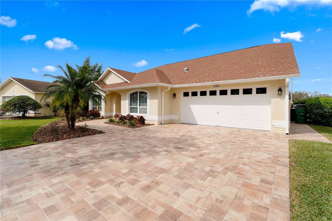
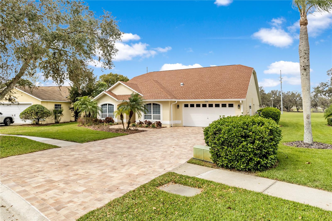
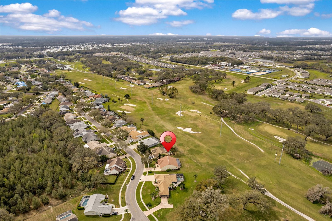
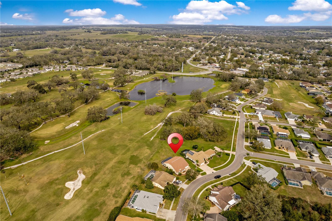
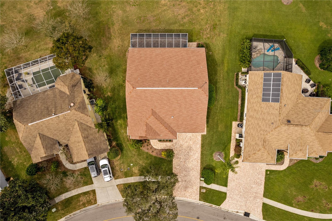
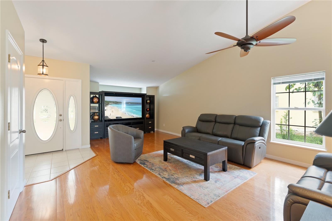
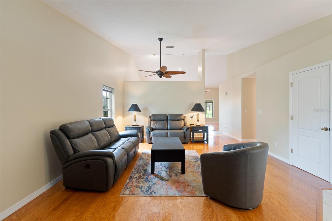
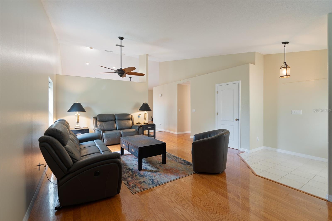
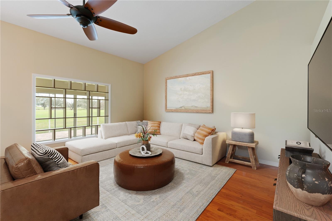
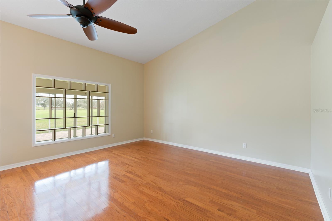
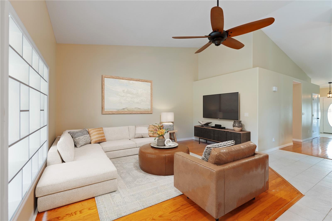
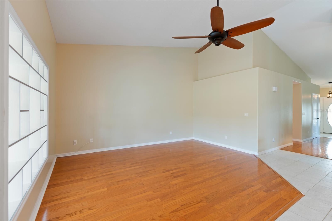
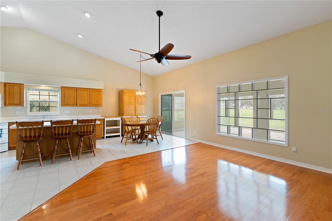
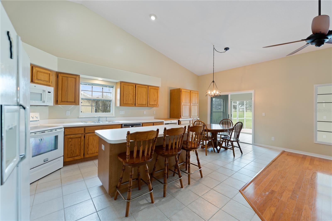
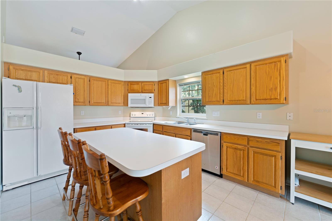
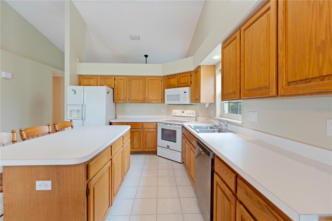
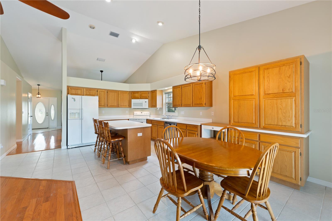
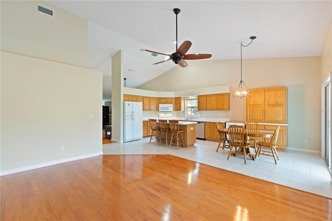
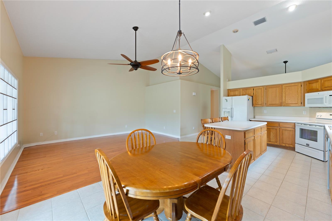
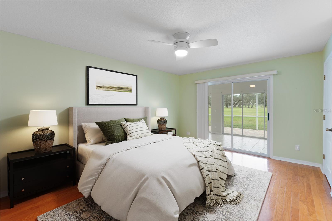
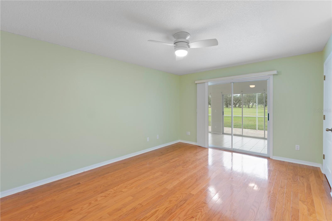
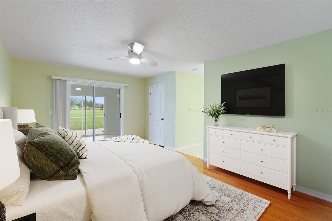
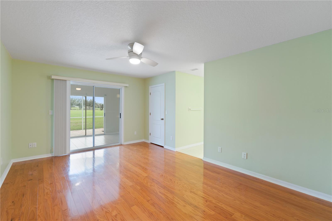
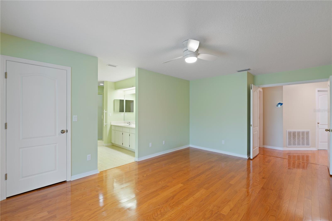
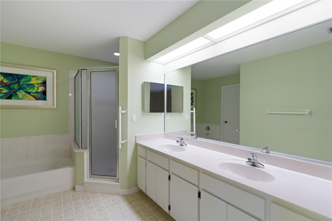
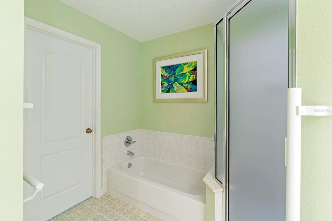
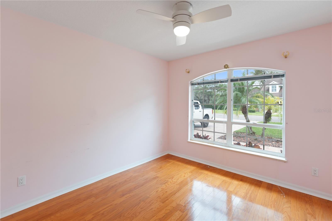
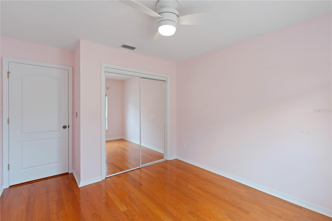
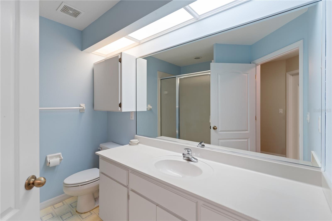
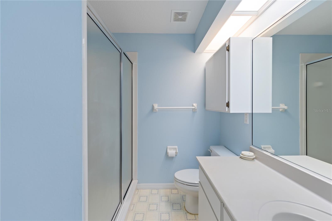
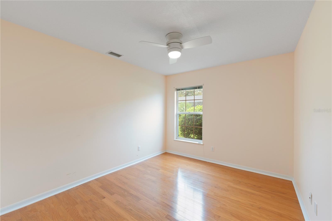
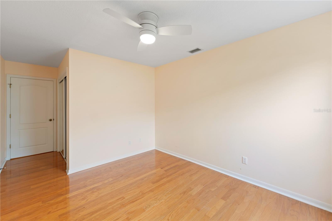
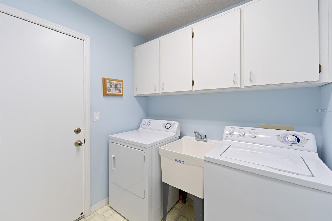
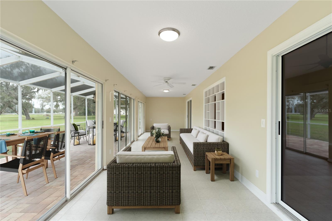
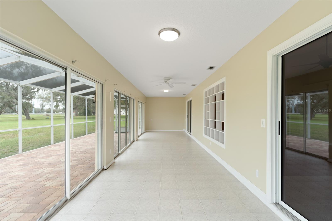
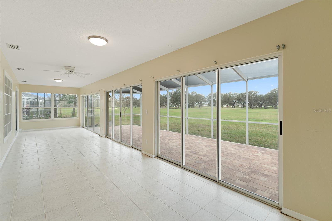
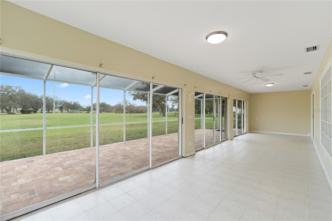
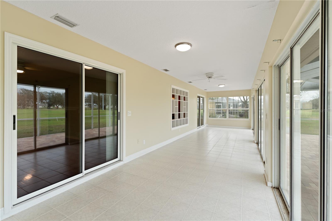
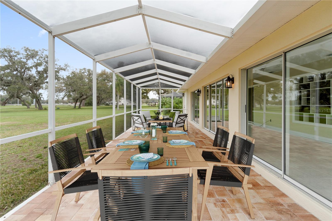
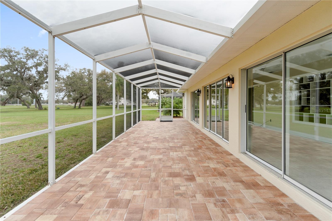
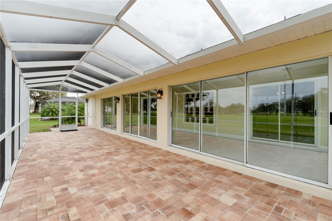
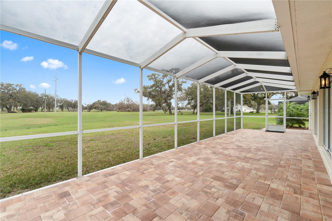
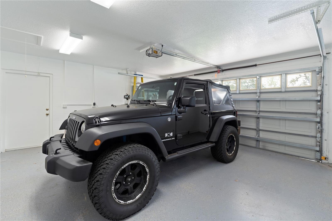
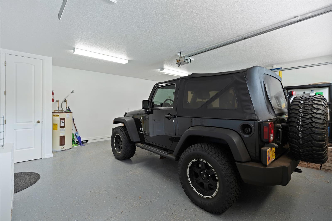
- MLS#: W7872685 ( Residential )
- Street Address: 6741 Northlake Drive
- Viewed: 80
- Price: $399,000
- Price sqft: $135
- Waterfront: No
- Year Built: 1996
- Bldg sqft: 2956
- Bedrooms: 3
- Total Baths: 2
- Full Baths: 2
- Garage / Parking Spaces: 2
- Days On Market: 139
- Additional Information
- Geolocation: 28.2556 / -82.2034
- County: PASCO
- City: ZEPHYRHILLS
- Zipcode: 33542
- Subdivision: Stephen Glen At Silver Oaks Ph
- Elementary School: West Zephyrhills Elemen PO
- Middle School: Raymond B Stewart Middle PO
- High School: Zephryhills High School PO
- Provided by: BINGHAM REALTY INC
- Contact: Christine Hall
- 813-788-2759

- DMCA Notice
-
DescriptionOne or more photo(s) has been virtually staged. Charming 3 Bedroom, 2 Bath Home in Silver Oaks! This Move In Ready Home with a newly installed AC & roof has long term value! This home did not sustain any flooding during the recent hurricane season, offering peace of mind for future homeowners. Step inside to find stunning wood floors and cathedral ceilings that add warmth and character to the space. With two spacious living areas, this home is perfect for relaxing or entertaining guests. The large, air conditioned sunroom provides another comfortable year round retreat to enjoy Floridas sunshine in comfort. A newly installed AC & roof adds long term value, while the paver driveway and screened in paver patio enhance curb appeal and provide fantastic outdoor living space. Unwind on your back patio as you take in the serene fairway views, creating a picturesque backdrop for your daily life. Additional highlights include: Professionally landscaped yard for added beauty and privacy. Gutters with a French drain system to protect your home. Termite bait stations with a transferable warranty for peace of mind. Spacious, screened in paver patio in the private backyard. This move in ready home offers the perfect balance of charm, comfort, and opportunity to add your personal touches. Dont miss out on this gem in Silver Oaks!
Property Location and Similar Properties
All
Similar






Features
Appliances
- Dishwasher
- Dryer
- Microwave
- Range
- Refrigerator
- Washer
Home Owners Association Fee
- 225.00
Association Name
- Silver Oaks COA - Associa Gulf Coast
Association Phone
- 7275772200
Carport Spaces
- 0.00
Close Date
- 0000-00-00
Cooling
- Central Air
Country
- US
Covered Spaces
- 0.00
Exterior Features
- Rain Gutters
- Sidewalk
- Sliding Doors
- Storage
Flooring
- Linoleum
- Tile
- Wood
Garage Spaces
- 2.00
Heating
- Electric
High School
- Zephryhills High School-PO
Insurance Expense
- 0.00
Interior Features
- Ceiling Fans(s)
- Eat-in Kitchen
- Vaulted Ceiling(s)
- Window Treatments
Legal Description
- STEPHEN'S GLEN AT SILVER OAKS PHASE ONE PB 31 PGS 19-20 LOT 13
Levels
- One
Living Area
- 2472.00
Middle School
- Raymond B Stewart Middle-PO
Area Major
- 33542 - Zephyrhills
Net Operating Income
- 0.00
Occupant Type
- Vacant
Open Parking Spaces
- 0.00
Other Expense
- 0.00
Parcel Number
- 21-26-03-0150-00000-0130
Pets Allowed
- Yes
Possession
- Close Of Escrow
Property Type
- Residential
Roof
- Shingle
School Elementary
- West Zephyrhills Elemen-PO
Sewer
- Public Sewer
Tax Year
- 2023
Township
- 26S
Utilities
- Cable Connected
- Electricity Connected
- Sewer Connected
- Water Connected
View
- Golf Course
Views
- 80
Virtual Tour Url
- https://youtu.be/5m-BwyLytYs
Water Source
- Public
Year Built
- 1996
Zoning Code
- PUD
Listing Data ©2025 Pinellas/Central Pasco REALTOR® Organization
The information provided by this website is for the personal, non-commercial use of consumers and may not be used for any purpose other than to identify prospective properties consumers may be interested in purchasing.Display of MLS data is usually deemed reliable but is NOT guaranteed accurate.
Datafeed Last updated on July 23, 2025 @ 12:00 am
©2006-2025 brokerIDXsites.com - https://brokerIDXsites.com
Sign Up Now for Free!X
Call Direct: Brokerage Office: Mobile: 727.710.4938
Registration Benefits:
- New Listings & Price Reduction Updates sent directly to your email
- Create Your Own Property Search saved for your return visit.
- "Like" Listings and Create a Favorites List
* NOTICE: By creating your free profile, you authorize us to send you periodic emails about new listings that match your saved searches and related real estate information.If you provide your telephone number, you are giving us permission to call you in response to this request, even if this phone number is in the State and/or National Do Not Call Registry.
Already have an account? Login to your account.

