
- Jackie Lynn, Broker,GRI,MRP
- Acclivity Now LLC
- Signed, Sealed, Delivered...Let's Connect!
No Properties Found
- Home
- Property Search
- Search results
- 7816 Hardwick Drive 1013, NEW PORT RICHEY, FL 34653
Property Photos
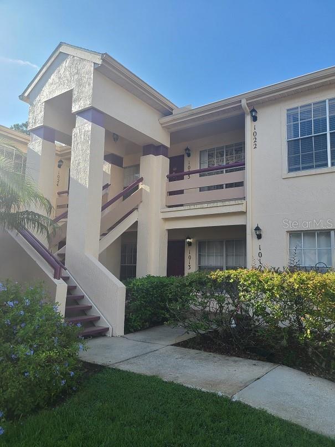

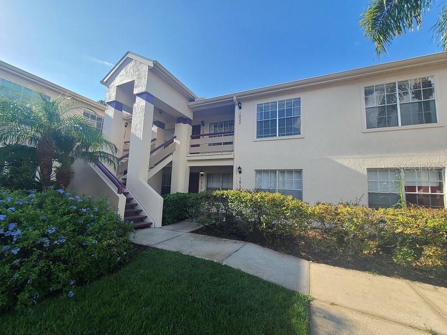
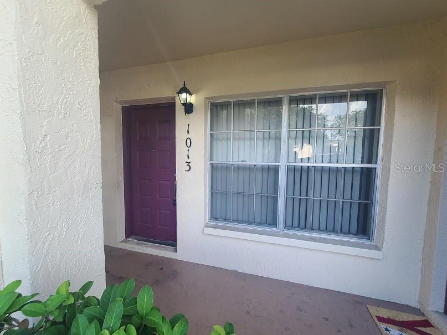
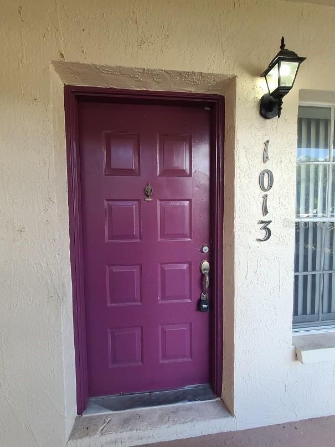
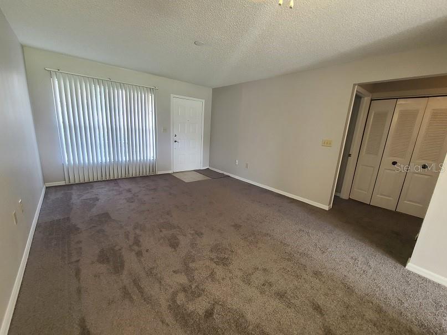
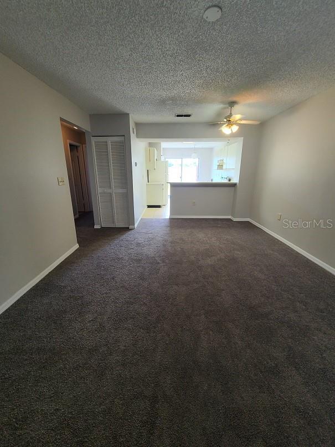
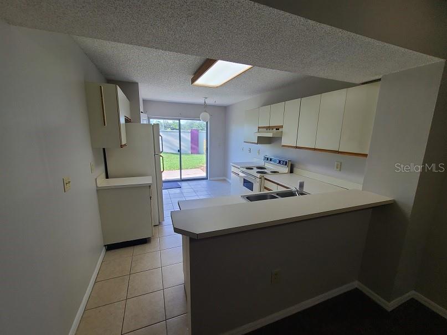
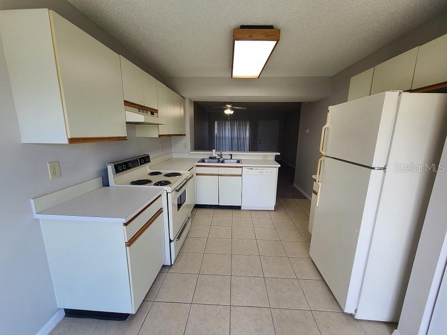
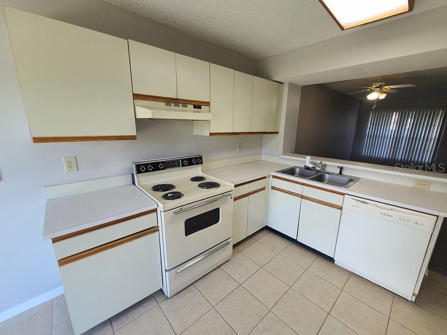
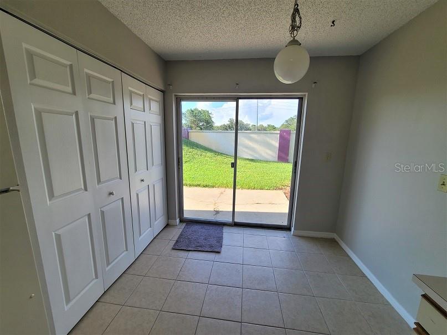
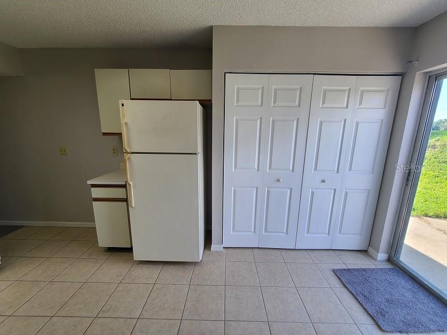
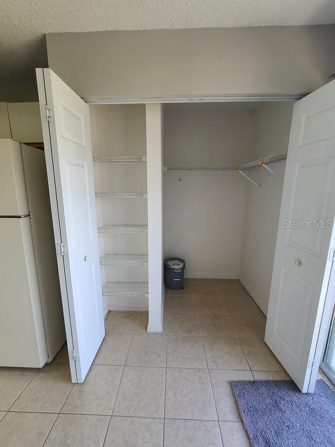
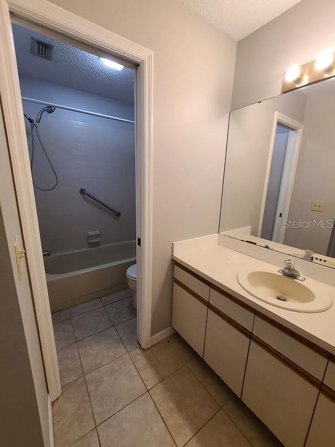
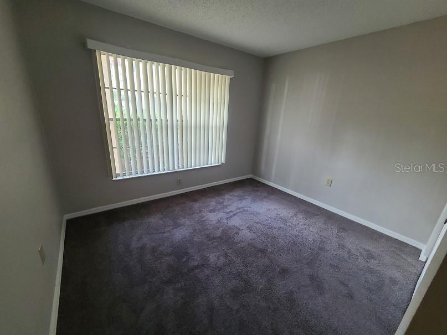
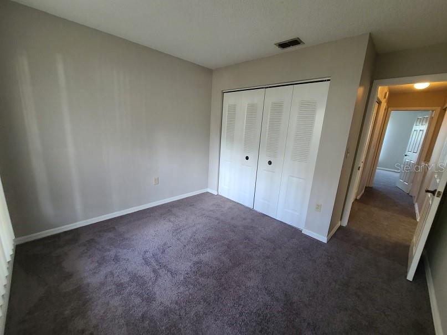
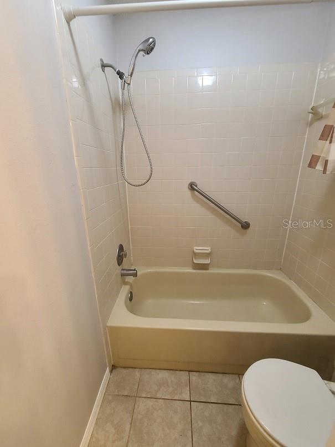
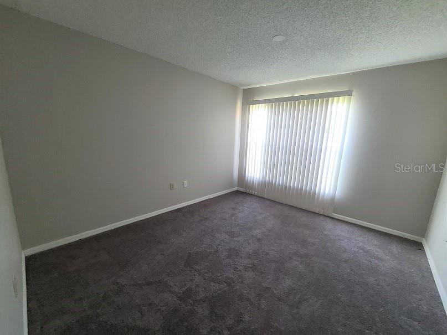
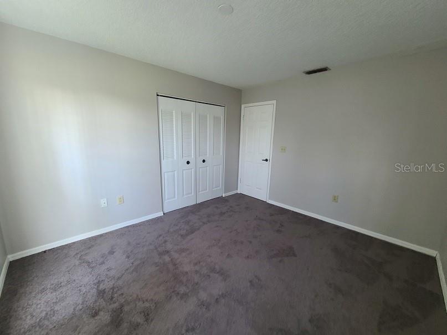
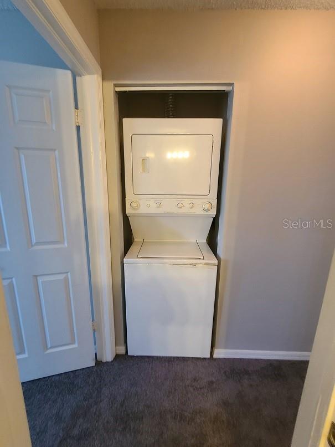
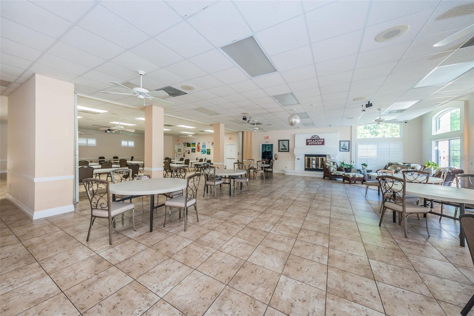
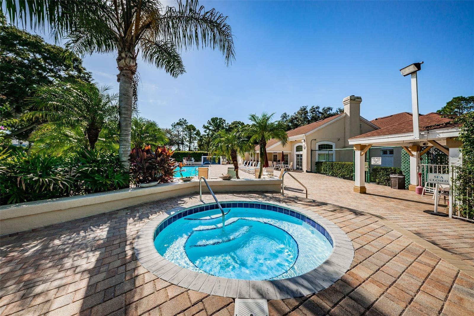
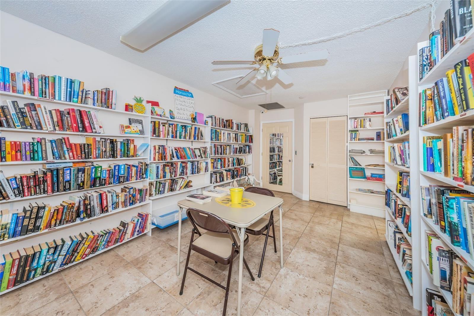
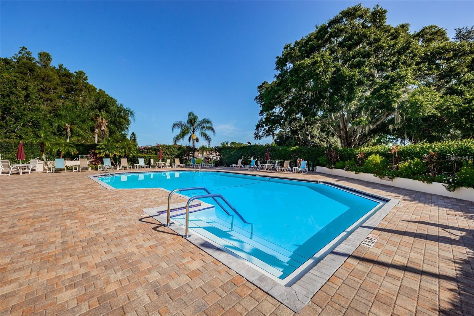
- MLS#: W7872533 ( Residential )
- Street Address: 7816 Hardwick Drive 1013
- Viewed: 57
- Price: $150,000
- Price sqft: $162
- Waterfront: No
- Year Built: 1987
- Bldg sqft: 925
- Bedrooms: 2
- Total Baths: 1
- Full Baths: 1
- Days On Market: 105
- Additional Information
- Geolocation: 28.2175 / -82.6851
- County: PASCO
- City: NEW PORT RICHEY
- Zipcode: 34653
- Subdivision: Millpond Trace Condo
- Building: Millpond Trace Condo
- Elementary School: Deer Park Elementary PO
- Middle School: River Ridge Middle PO
- High School: River Ridge High PO
- Provided by: GREENLEE REALTY GROUP
- Contact: Brande Greenlee
- 727-859-4373

- DMCA Notice
-
DescriptionWant Low Maintenance? Want to live close to Trinity with everything it has to offer, but don't want to pay Trinity prices! Well, Look no further! This charming first floor condo in the desirable Millpond Trace community is the perfect home located off of 54 between little and seven springs makes an easy trip to restaurants, shopping, and more! Walk inside to the open layout. Large Kitchen offers ample countertop and cabinet space, sit in bar and a large pantry/storage closet. Off the dining area you have a NEW sliding glass door that leads out to the back patio. Plenty of storage closets throughout one in the hallway includes a stackable washer & dryer. 2 Bedrooms and 1 large bathroom. AC was replaced in 2023. The community offers a clubhouse, pool, hot tub, and shuffleboard. The monthly HOA fee includes basic cable, basic internet, trash and grounds care. You have one assigned parking space and other guest parking is available. Allows 2 small pets. *Photos are from when tenant was put into unit 2022* * Tenant is in place till 7/31/25*
Property Location and Similar Properties
All
Similar






Features
Appliances
- Dishwasher
- Dryer
- Range
- Refrigerator
- Washer
Association Amenities
- Clubhouse
Home Owners Association Fee
- 425.00
Home Owners Association Fee Includes
- Cable TV
- Pool
- Internet
- Maintenance Structure
- Maintenance Grounds
- Trash
Association Name
- Coastal Management
Association Phone
- 727-859-9734
Carport Spaces
- 0.00
Close Date
- 0000-00-00
Cooling
- Central Air
Country
- US
Covered Spaces
- 0.00
Exterior Features
- Sliding Doors
Flooring
- Carpet
- Ceramic Tile
Furnished
- Unfurnished
Garage Spaces
- 0.00
Heating
- Central
- Electric
High School
- River Ridge High-PO
Insurance Expense
- 0.00
Interior Features
- Ceiling Fans(s)
- Open Floorplan
- Split Bedroom
Legal Description
- MILLPOND TRACE A CONDOMINIUM PHASE 10 CB 3 PG 101-103 UNIT 1013 AND COMMON ELEMENTS OR 1703 PG 401
Levels
- One
Living Area
- 925.00
Middle School
- River Ridge Middle-PO
Area Major
- 34653 - New Port Richey
Net Operating Income
- 0.00
Occupant Type
- Tenant
Open Parking Spaces
- 0.00
Other Expense
- 0.00
Parcel Number
- 16-26-15-004A-00001-0130
Parking Features
- Assigned
- Guest
Pets Allowed
- Number Limit
- Size Limit
- Yes
Property Condition
- Completed
Property Type
- Residential
Roof
- Shingle
School Elementary
- Deer Park Elementary-PO
Sewer
- Public Sewer
Tax Year
- 2024
Township
- 26S
Unit Number
- 1013
Utilities
- BB/HS Internet Available
- Cable Available
- Cable Connected
- Electricity Available
- Electricity Connected
- Sewer Available
- Sewer Connected
- Water Available
- Water Connected
Views
- 57
Virtual Tour Url
- https://www.propertypanorama.com/instaview/stellar/W7872533
Water Source
- Public
Year Built
- 1987
Zoning Code
- MPUD
Listing Data ©2025 Pinellas/Central Pasco REALTOR® Organization
The information provided by this website is for the personal, non-commercial use of consumers and may not be used for any purpose other than to identify prospective properties consumers may be interested in purchasing.Display of MLS data is usually deemed reliable but is NOT guaranteed accurate.
Datafeed Last updated on June 4, 2025 @ 12:00 am
©2006-2025 brokerIDXsites.com - https://brokerIDXsites.com
Sign Up Now for Free!X
Call Direct: Brokerage Office: Mobile: 727.710.4938
Registration Benefits:
- New Listings & Price Reduction Updates sent directly to your email
- Create Your Own Property Search saved for your return visit.
- "Like" Listings and Create a Favorites List
* NOTICE: By creating your free profile, you authorize us to send you periodic emails about new listings that match your saved searches and related real estate information.If you provide your telephone number, you are giving us permission to call you in response to this request, even if this phone number is in the State and/or National Do Not Call Registry.
Already have an account? Login to your account.

