
- Jackie Lynn, Broker,GRI,MRP
- Acclivity Now LLC
- Signed, Sealed, Delivered...Let's Connect!
No Properties Found
- Home
- Property Search
- Search results
- 5412 Hammock View Lane, APOLLO BEACH, FL 33572
Property Photos
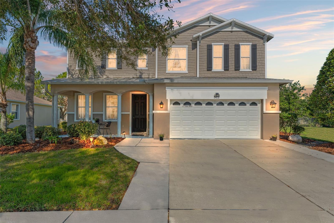

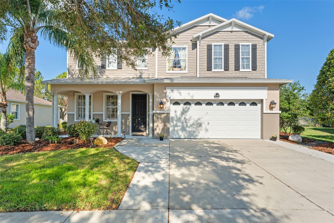
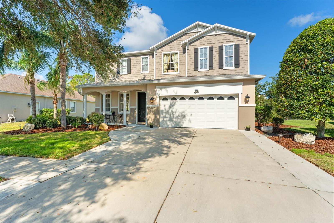
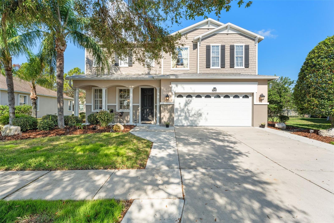
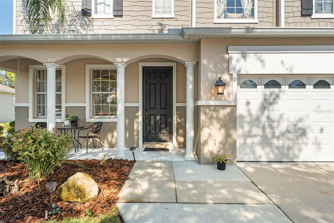
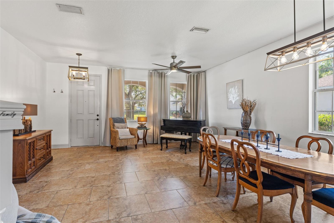
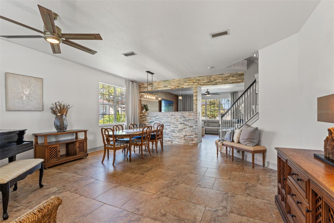
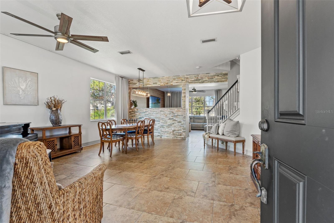
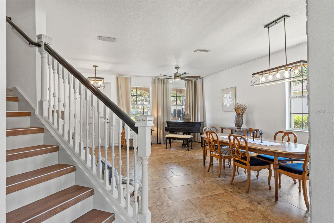
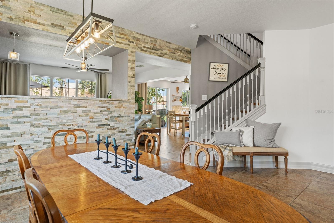
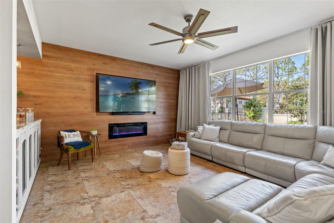
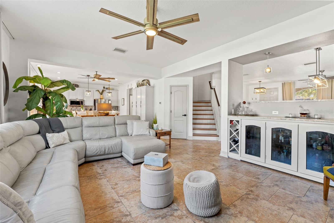
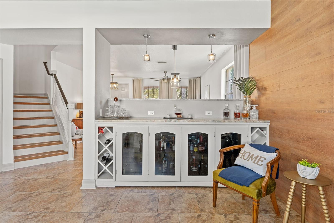
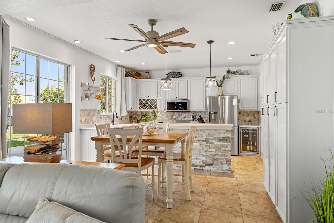
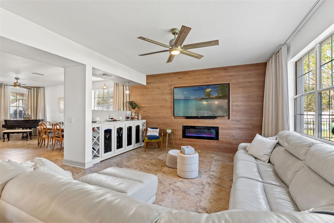
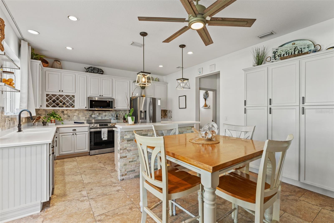
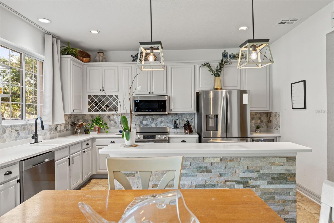
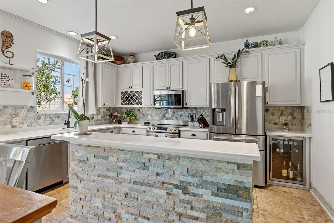
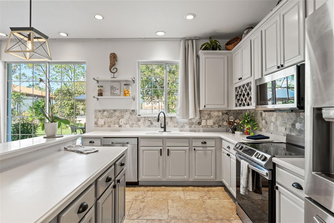
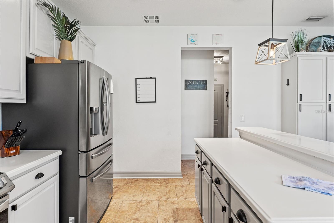
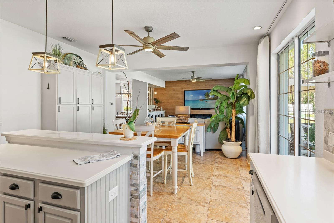
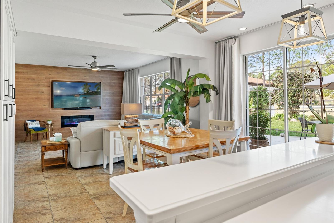
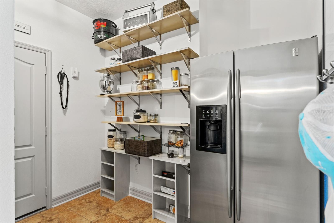
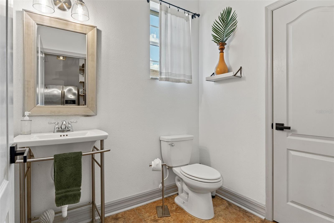
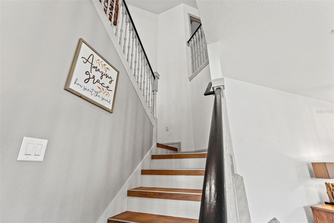
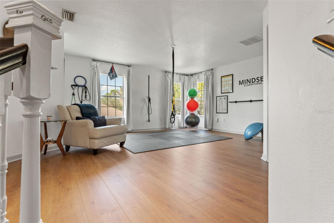
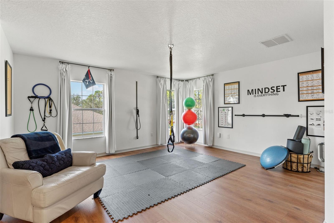
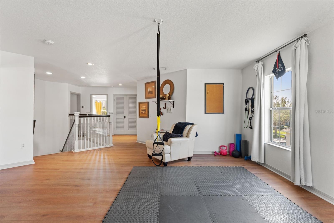
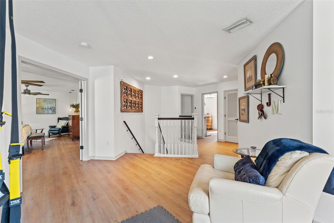
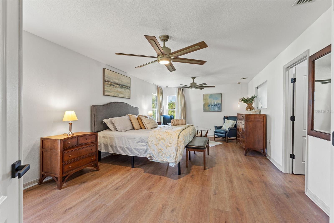
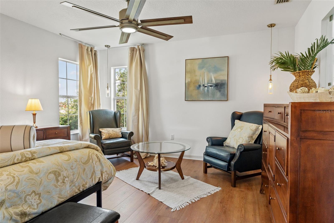
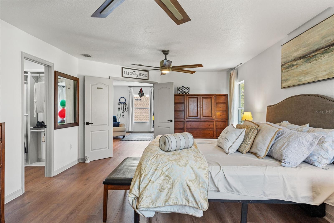
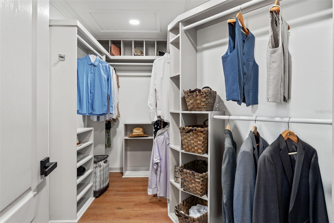
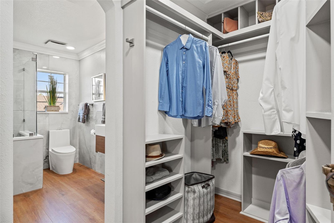
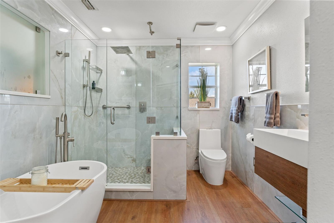
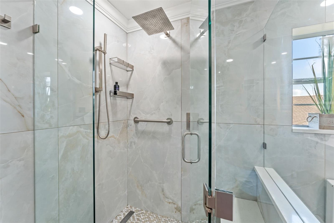
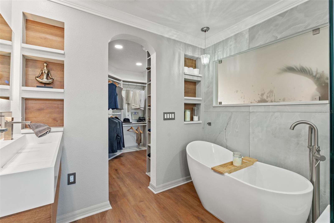
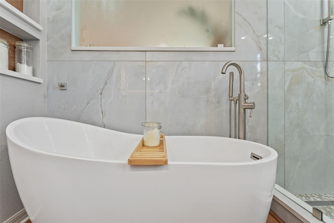
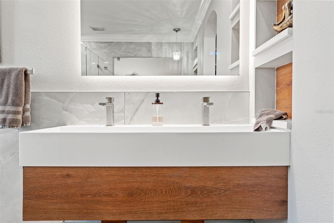
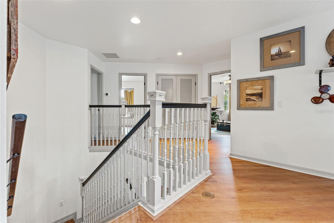
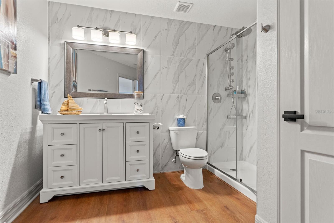
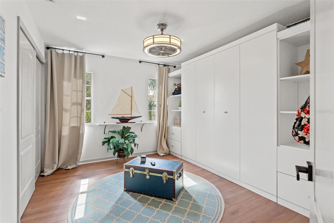
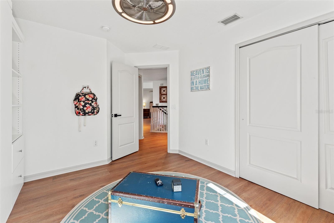
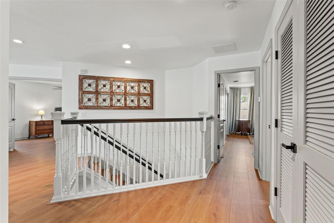
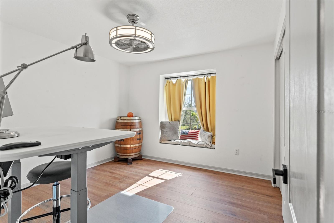
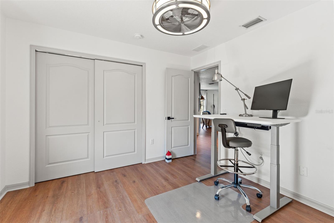
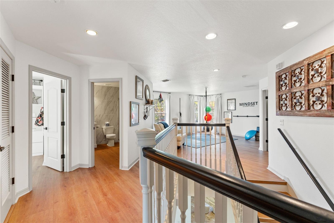
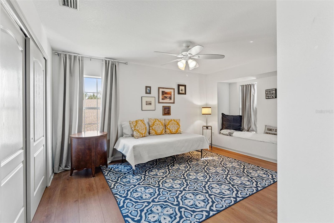
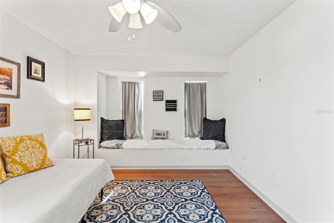
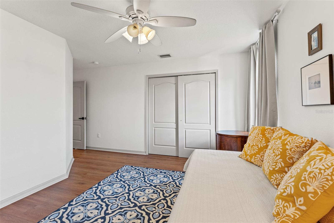
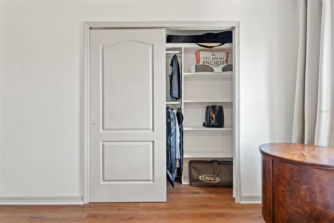
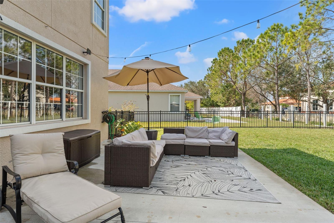
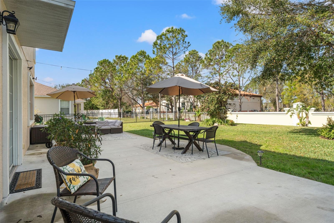
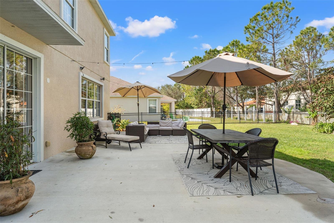
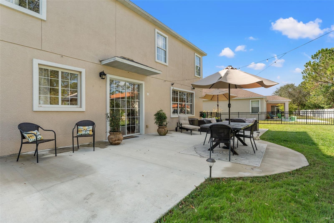
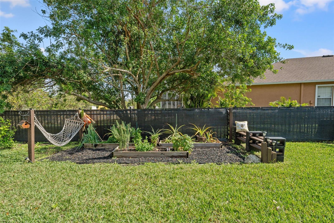
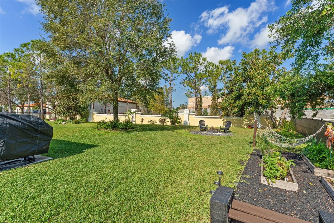
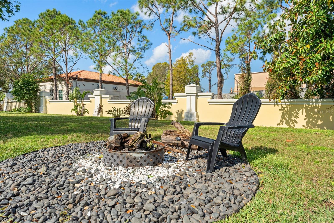
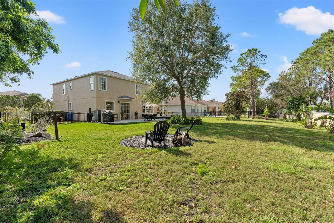
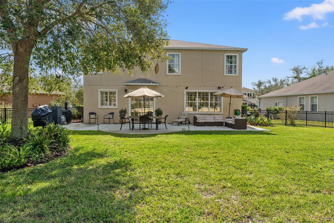
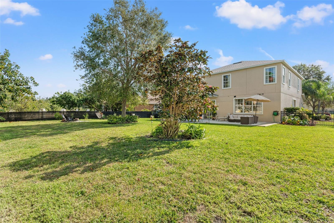
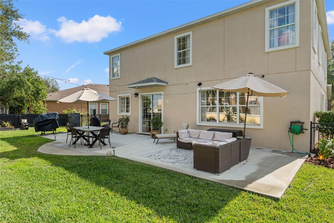
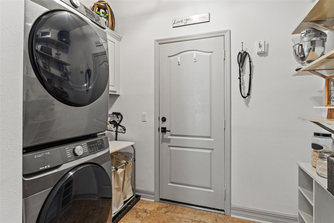
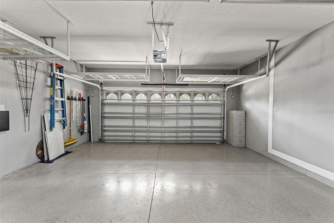
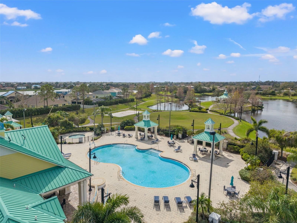
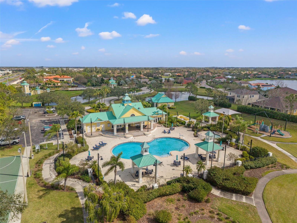
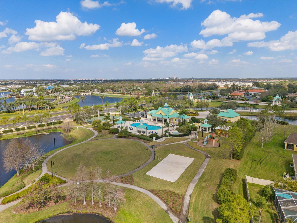
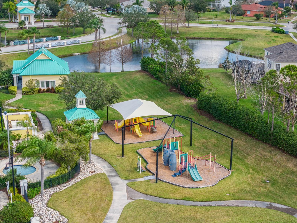
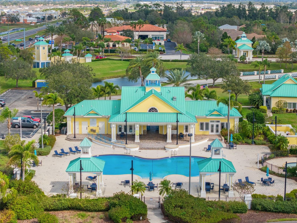
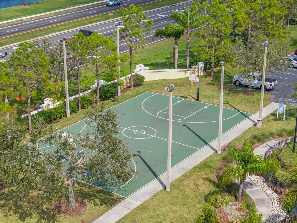
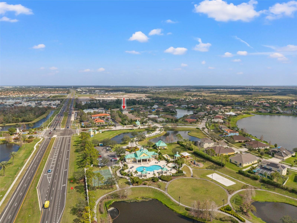
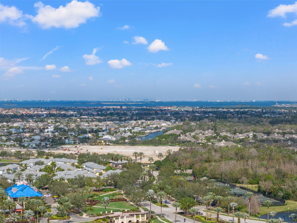
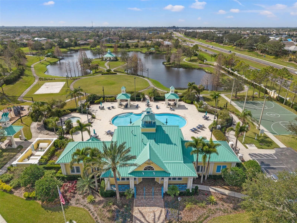
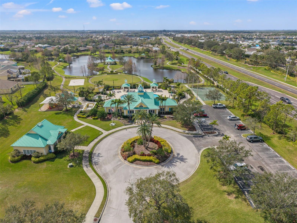
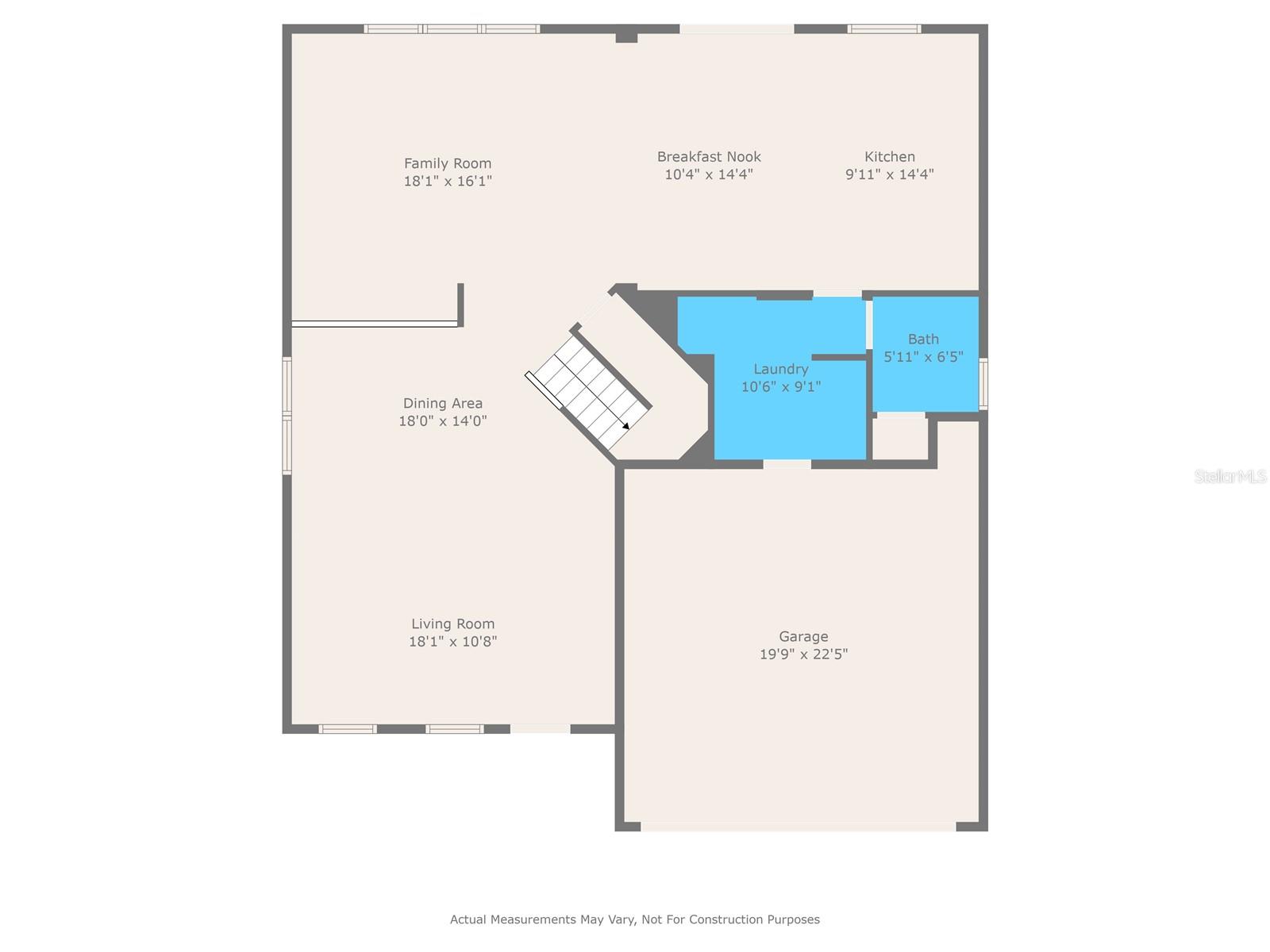
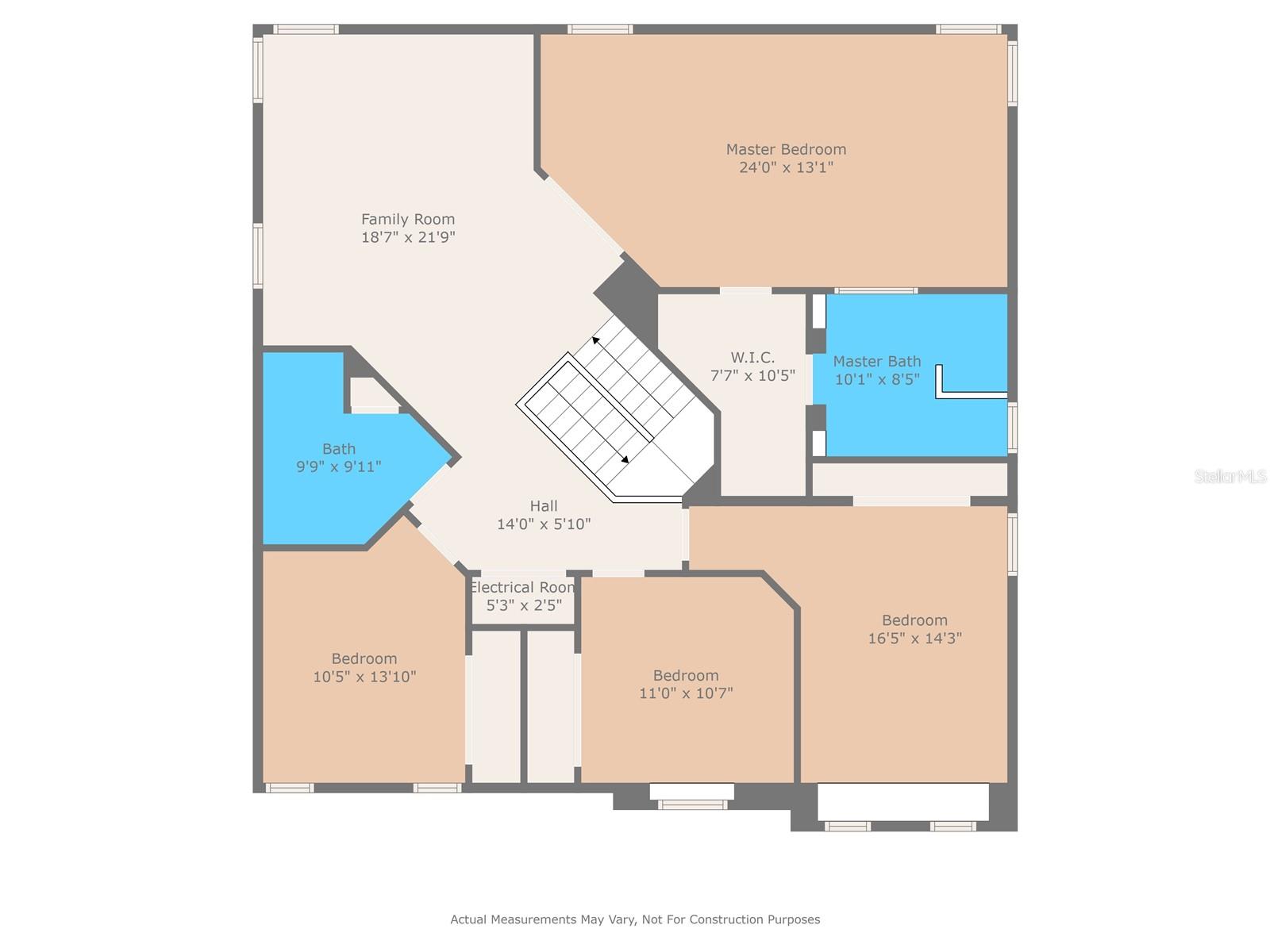
- MLS#: W7872442 ( Residential )
- Street Address: 5412 Hammock View Lane
- Viewed: 2
- Price: $575,000
- Price sqft: $165
- Waterfront: No
- Year Built: 2007
- Bldg sqft: 3482
- Bedrooms: 4
- Total Baths: 3
- Full Baths: 2
- 1/2 Baths: 1
- Garage / Parking Spaces: 2
- Days On Market: 82
- Additional Information
- Geolocation: 27.7472 / -82.4135
- County: HILLSBOROUGH
- City: APOLLO BEACH
- Zipcode: 33572
- Subdivision: Harbour Isles Phase 1
- Elementary School: Doby
- Middle School: Shields
- High School: Lennard
- Provided by: FLORIDAS A TEAM REALTY
- Contact: Alfonso Cabrera
- 352-556-2865

- DMCA Notice
-
DescriptionExperience luxury living in this beautifully upgraded Colonial inspired estate located in the sought after Harbour Isles community of Apollo Beach, FL. Nestled on a 0.29 acre lot, this 4 bedroom, 2.5 bathroom home offers 2,940 square feet of living space (3,482 total sq. ft.), designed with elegant finishes, high end upgrades, and thoughtful details throughout. Upon arrival, you are greeted by stunning curb appeal, a welcoming front porch, and lush, meticulously maintained landscaping. Step inside to soaring high ceilings and engineered HARO hardwood flooring, setting the tone for an inviting yet refined atmosphere. The gourmet kitchen is a chefs dream, featuring quartz countertops, upgraded cabinetry, a modern backsplash, stainless steel appliances, and stylish pendant lighting. An adjacent dry bar and built in wine storage add a touch of sophistication, perfect for entertaining. The open floor plan seamlessly connects the formal dining area, living room, and kitchen, allowing natural light to flood the space through energy efficient double pane windows. The luxurious primary suite offers a tranquil retreat, complete with a custom built walk in closet and an exquisitely designed spa inspired en suite bathroom boasting a freestanding soaking tub, a glass enclosed rainfall shower, and custom shelving. The additional bedrooms provide ample space, each with custom built in closets for optimal organization. Outdoor living is just as impressive. The fenced in backyard offers a spacious patio, perfect for hosting gatherings or enjoying a peaceful evening under the stars. The new roof and HVAC system, both with transferable warranties, provide peace of mind, ensuring comfort for years to come. Located in the highly desirable Harbour Isles community, residents enjoy easy access to beaches, parks, shopping, dining, and major highways. With a low annual HOA fee of just $100, this home offers exceptional value in a prime location. Schedule your private tour today and discover the elegance, comfort, and convenience of this exceptional Apollo Beach residence.
Property Location and Similar Properties
All
Similar






Features
Appliances
- Dishwasher
- Dryer
- Range
- Refrigerator
- Washer
Association Amenities
- Basketball Court
- Clubhouse
- Fitness Center
- Park
- Playground
- Pool
- Recreation Facilities
- Trail(s)
Home Owners Association Fee
- 100.00
Association Name
- Paul Ramsewak
Association Phone
- 813-645-6108
Carport Spaces
- 0.00
Close Date
- 0000-00-00
Cooling
- Central Air
Country
- US
Covered Spaces
- 0.00
Exterior Features
- Garden
- Irrigation System
- Rain Gutters
- Sliding Doors
Fencing
- Fenced
Flooring
- Hardwood
- Tile
Garage Spaces
- 2.00
Heating
- Central
- Electric
High School
- Lennard-HB
Insurance Expense
- 0.00
Interior Features
- Built-in Features
- Ceiling Fans(s)
- High Ceilings
- Kitchen/Family Room Combo
- Living Room/Dining Room Combo
- PrimaryBedroom Upstairs
- Solid Wood Cabinets
- Thermostat
- Tray Ceiling(s)
- Walk-In Closet(s)
Legal Description
- HARBOUR ISLES PHASE 1 LOT 6 BLOCK 1
Levels
- Two
Living Area
- 2940.00
Middle School
- Shields-HB
Area Major
- 33572 - Apollo Beach / Ruskin
Net Operating Income
- 0.00
Occupant Type
- Owner
Open Parking Spaces
- 0.00
Other Expense
- 0.00
Parcel Number
- U-33-31-19-81P-000001-00006.0
Parking Features
- Driveway
- Garage Door Opener
Pets Allowed
- Number Limit
- Yes
Property Type
- Residential
Roof
- Metal
- Shingle
School Elementary
- Doby Elementary-HB
Sewer
- Public Sewer
Style
- Contemporary
Tax Year
- 2024
Township
- 31
Utilities
- BB/HS Internet Available
- Cable Available
- Electricity Available
- Fiber Optics
- Phone Available
- Sewer Available
- Water Available
Virtual Tour Url
- https://www.propertypanorama.com/instaview/stellar/W7872442
Water Source
- Public
Year Built
- 2007
Zoning Code
- PD
Listing Data ©2025 Pinellas/Central Pasco REALTOR® Organization
The information provided by this website is for the personal, non-commercial use of consumers and may not be used for any purpose other than to identify prospective properties consumers may be interested in purchasing.Display of MLS data is usually deemed reliable but is NOT guaranteed accurate.
Datafeed Last updated on May 8, 2025 @ 12:00 am
©2006-2025 brokerIDXsites.com - https://brokerIDXsites.com
Sign Up Now for Free!X
Call Direct: Brokerage Office: Mobile: 727.710.4938
Registration Benefits:
- New Listings & Price Reduction Updates sent directly to your email
- Create Your Own Property Search saved for your return visit.
- "Like" Listings and Create a Favorites List
* NOTICE: By creating your free profile, you authorize us to send you periodic emails about new listings that match your saved searches and related real estate information.If you provide your telephone number, you are giving us permission to call you in response to this request, even if this phone number is in the State and/or National Do Not Call Registry.
Already have an account? Login to your account.

