
- Jackie Lynn, Broker,GRI,MRP
- Acclivity Now LLC
- Signed, Sealed, Delivered...Let's Connect!
No Properties Found
- Home
- Property Search
- Search results
- 18625 Deason Drive, Spring Hill, FL 34610
Property Photos
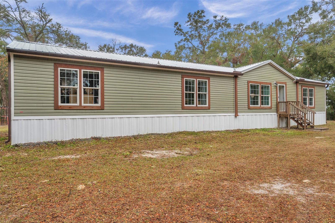

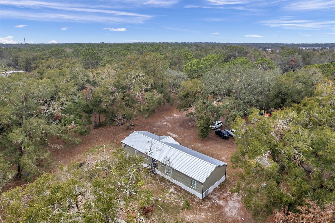
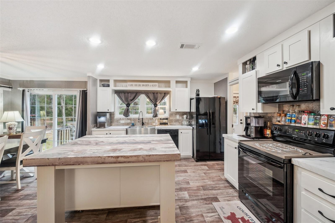
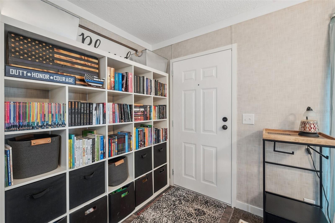
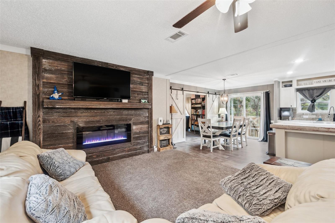
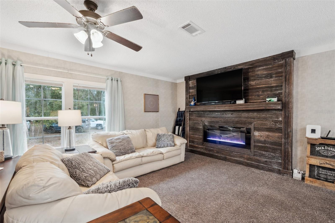
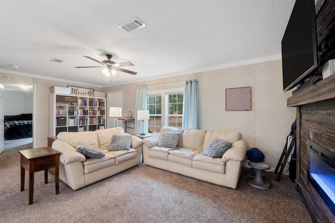
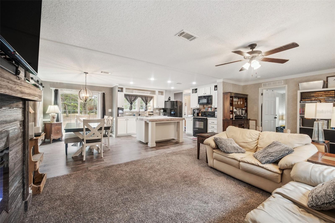
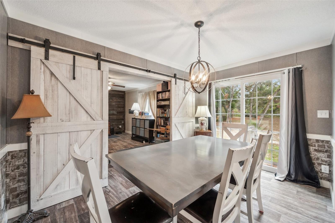
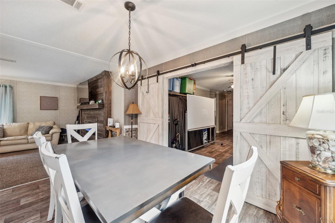
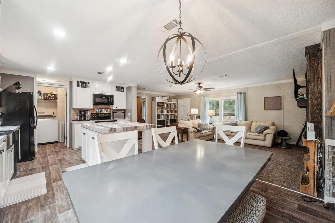
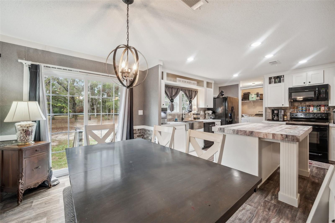
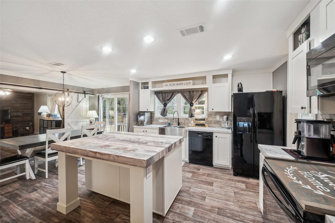
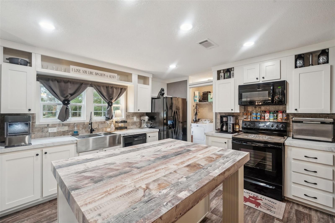
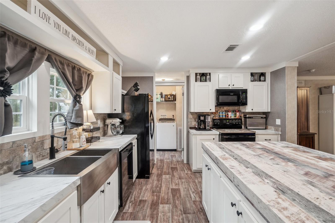
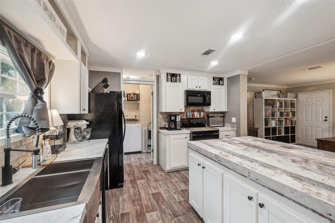
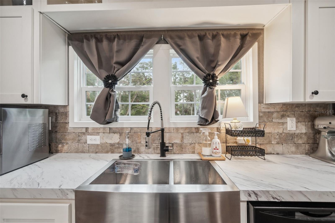
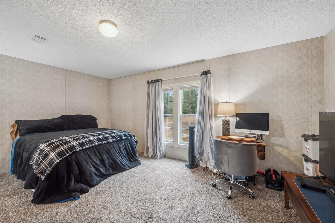
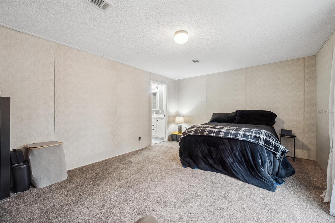
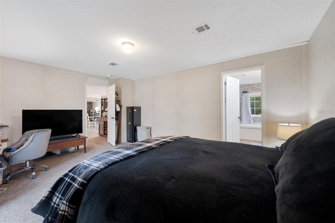
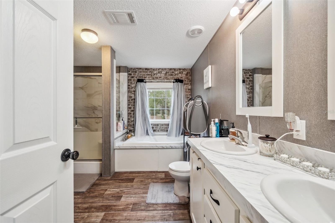
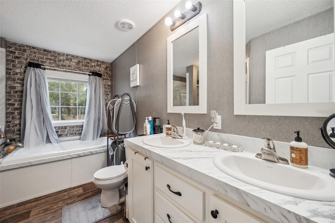
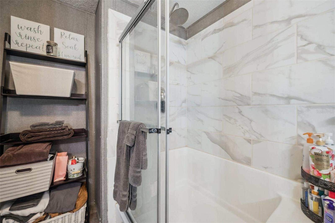
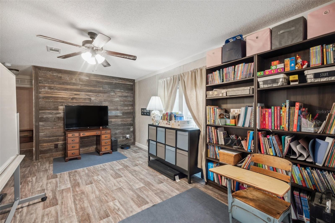
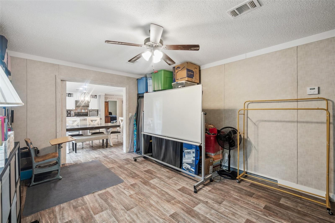
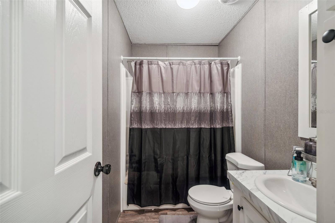
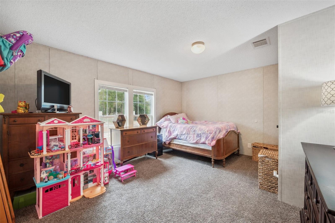
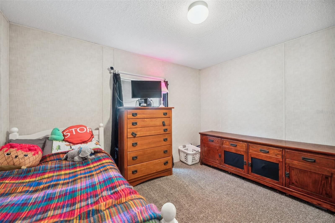
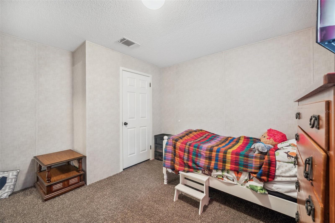
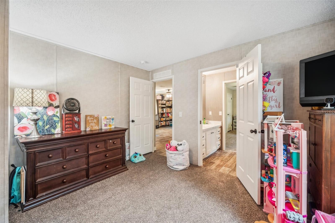
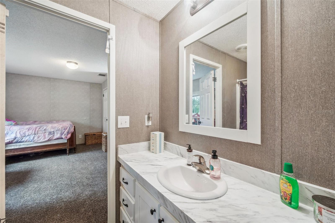
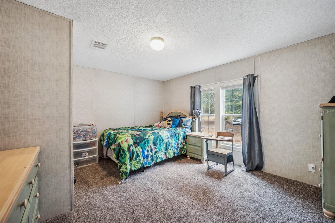
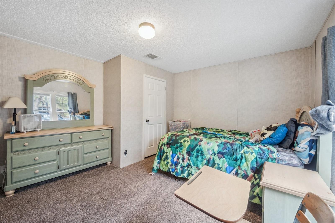
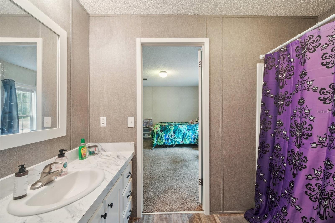
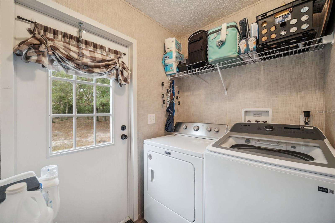
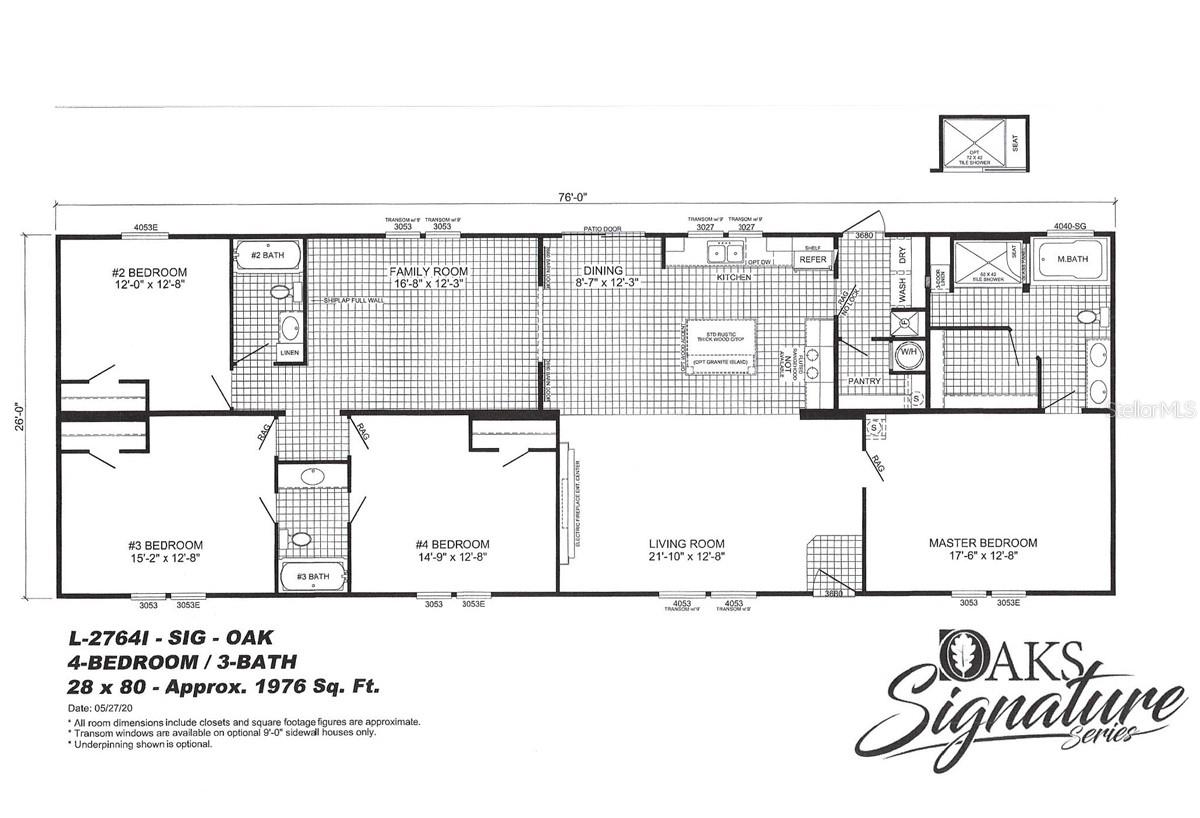
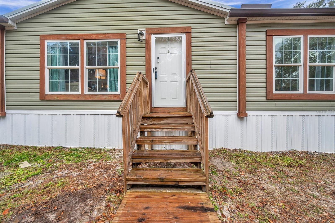
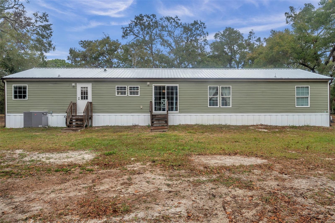
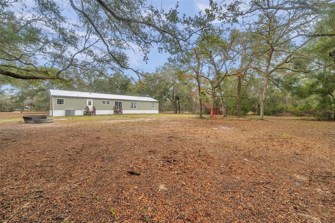
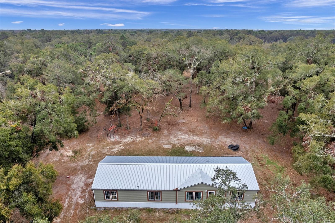
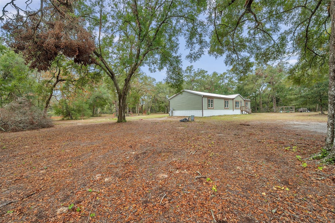
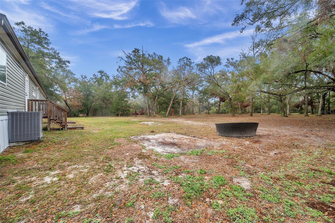
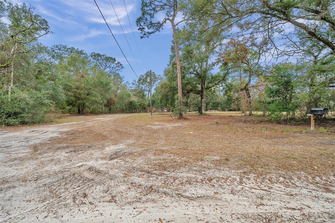
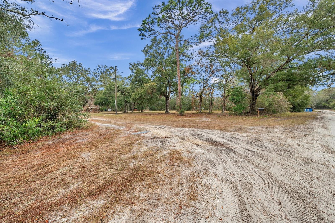
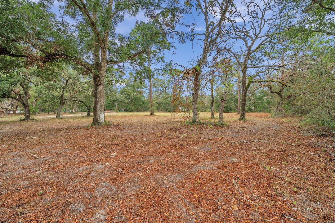
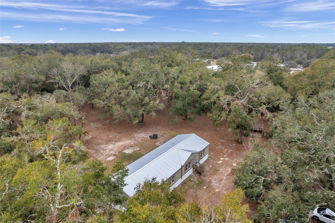
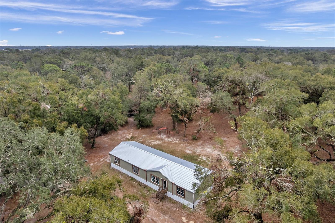
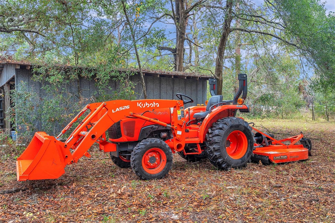
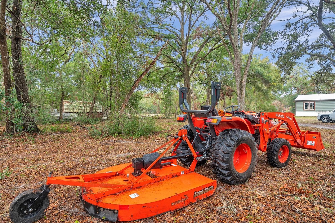
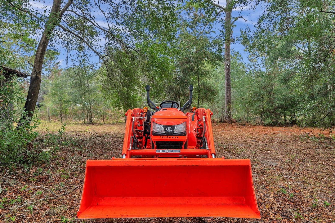
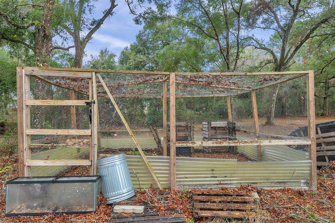
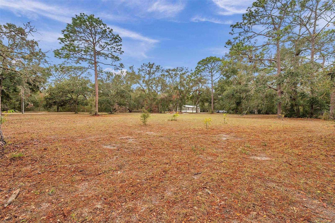
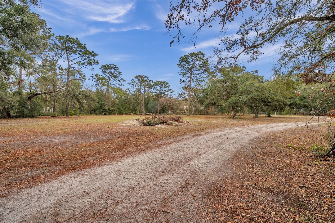
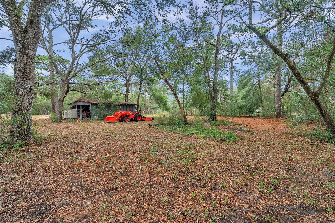
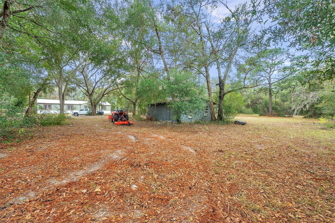
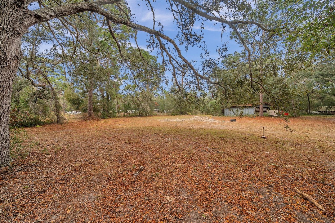
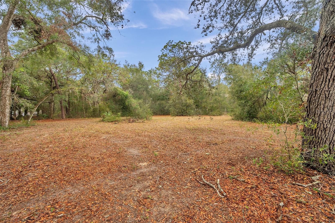
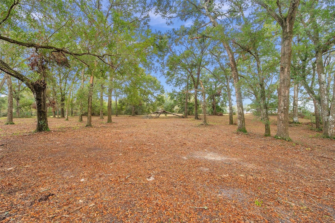
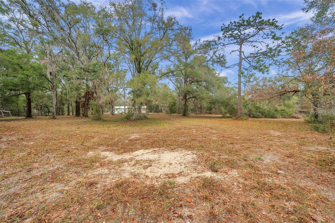
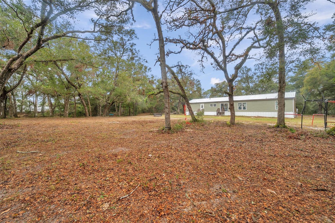
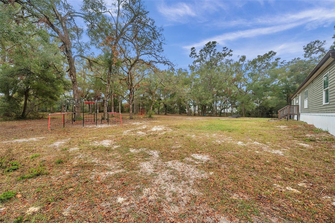
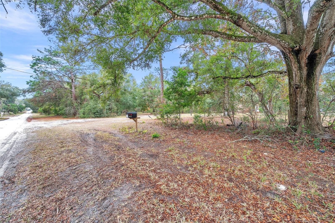
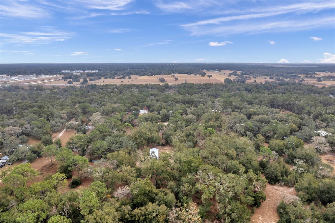
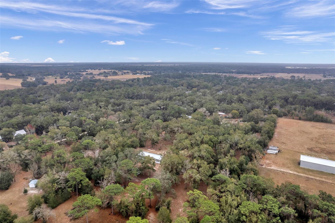
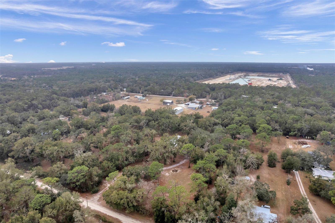
- MLS#: W7871842 ( Residential )
- Street Address: 18625 Deason Drive
- Viewed: 61
- Price: $939,000
- Price sqft: $475
- Waterfront: No
- Year Built: 2022
- Bldg sqft: 1976
- Bedrooms: 4
- Total Baths: 3
- Full Baths: 3
- Days On Market: 132
- Acreage: 10.00 acres
- Additional Information
- Geolocation: 28.4284 / -82.4909
- County: PASCO
- City: Spring Hill
- Zipcode: 34610
- Subdivision: Woodhaven Farms
- Provided by: FUTURE HOME REALTY
- Contact: John Brokalakis
- 800-921-1330

- DMCA Notice
-
DescriptionModern 4 Bedroom Home on 10 Private Acres with Development Potential! Experience the perfect balance of modern comfort and serene living in this beautifully designed 2022 manufactured home. Set on 10 acres of private land, this property offers unparalleled opportunities, whether you're looking for a peaceful retreat or a site to develop and expand. The homes thoughtfully designed interior welcomes you with a spacious, light filled open floor plan that seamlessly connects the living, dining, and kitchen areas. High quality finishes, modern fixtures, and large windows create an inviting space that feels warm and contemporary. The primary suite provides a relaxing sanctuary with a luxurious en suite bathroom and generous walk in closet. Three additional bedrooms and two full bathrooms ensure there's plenty of space for family or guests. Step outside to enjoy the tranquility of your own private acreage, where possibilities abound. Whether you dream of creating a family compound, starting a small farm, or developing the land, this property is ready to bring your vision to life. Located just a short drive from [local area/amenities], this home offers privacy without sacrificing convenience. Dont miss the chance to make this versatile property your own. Schedule your showing today! LET'S GET IT SOLD!
Property Location and Similar Properties
All
Similar






Features
Appliances
- Dishwasher
- Disposal
- Dryer
- Range
- Refrigerator
- Washer
Home Owners Association Fee
- 0.00
Basement
- Crawl Space
Carport Spaces
- 0.00
Close Date
- 0000-00-00
Cooling
- Central Air
Country
- US
Covered Spaces
- 0.00
Exterior Features
- Other
Flooring
- Carpet
- Laminate
Furnished
- Unfurnished
Garage Spaces
- 0.00
Heating
- Central
Insurance Expense
- 0.00
Interior Features
- Ceiling Fans(s)
- Kitchen/Family Room Combo
- Open Floorplan
- Split Bedroom
- Walk-In Closet(s)
Legal Description
- WOODHAVEN FARMS UNREC PLAT TRACT 35 DESC AS SOUTH 1/2 OF NE 1/4 OF SW 1/4 OF NE 1/4 OF SEC 3 & WOODHAVEN FARMS UNREC PLAT TRACT 34 DESC AS N 1/2 OF SE 1/4 OF SW 1/4 OF NE 1/4 OF SEC 3 THE EAST 30 FT THEREOF
Levels
- One
Living Area
- 1976.00
Lot Features
- Cleared
- Landscaped
- Level
- Pasture
- Unpaved
Area Major
- 34610 - Spring Hl/Brooksville/Shady Hls/WeekiWache
Net Operating Income
- 0.00
Occupant Type
- Owner
Open Parking Spaces
- 0.00
Other Expense
- 0.00
Other Structures
- Other
- Shed(s)
Parcel Number
- 03-24-18-0010-00000-0350
Pets Allowed
- Yes
Property Type
- Residential
Roof
- Metal
Sewer
- Septic Tank
Style
- Ranch
Tax Year
- 2024
Township
- 24
Utilities
- Electricity Connected
- Underground Utilities
- Water Connected
View
- Trees/Woods
Views
- 61
Virtual Tour Url
- https://www.propertypanorama.com/instaview/stellar/W7871842
Water Source
- Well
Year Built
- 2022
Zoning Code
- AC
Listing Data ©2025 Pinellas/Central Pasco REALTOR® Organization
The information provided by this website is for the personal, non-commercial use of consumers and may not be used for any purpose other than to identify prospective properties consumers may be interested in purchasing.Display of MLS data is usually deemed reliable but is NOT guaranteed accurate.
Datafeed Last updated on June 9, 2025 @ 12:00 am
©2006-2025 brokerIDXsites.com - https://brokerIDXsites.com
Sign Up Now for Free!X
Call Direct: Brokerage Office: Mobile: 727.710.4938
Registration Benefits:
- New Listings & Price Reduction Updates sent directly to your email
- Create Your Own Property Search saved for your return visit.
- "Like" Listings and Create a Favorites List
* NOTICE: By creating your free profile, you authorize us to send you periodic emails about new listings that match your saved searches and related real estate information.If you provide your telephone number, you are giving us permission to call you in response to this request, even if this phone number is in the State and/or National Do Not Call Registry.
Already have an account? Login to your account.

