
- Jackie Lynn, Broker,GRI,MRP
- Acclivity Now LLC
- Signed, Sealed, Delivered...Let's Connect!
No Properties Found
- Home
- Property Search
- Search results
- 1314 Vermont Avenue, TARPON SPRINGS, FL 34689
Property Photos
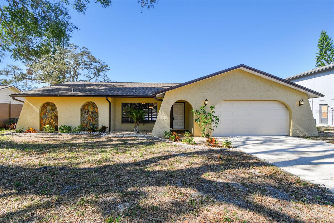

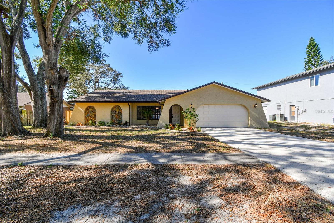
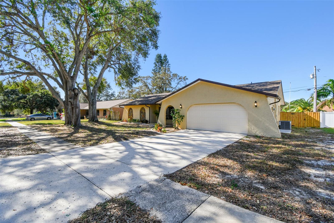
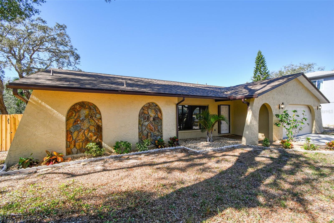
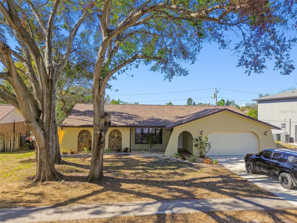
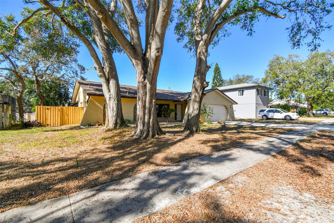
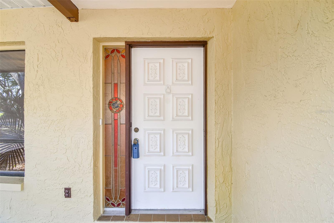
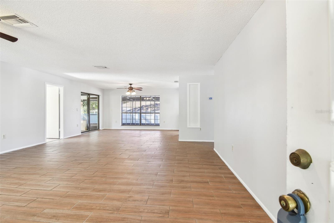
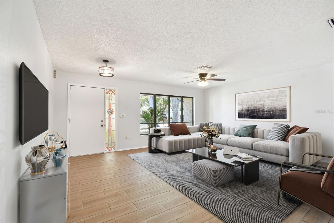
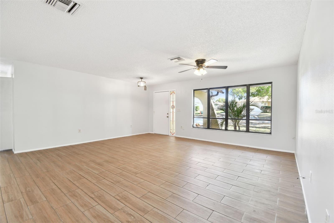
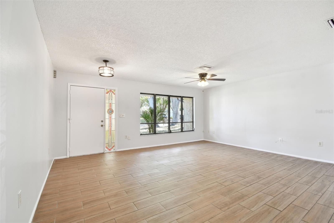
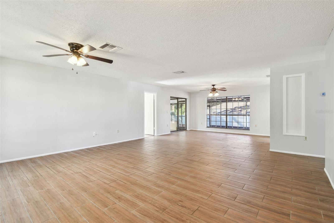
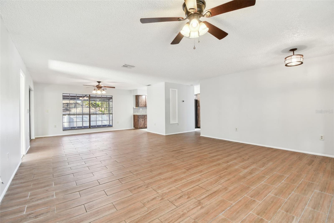
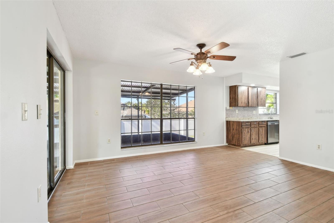
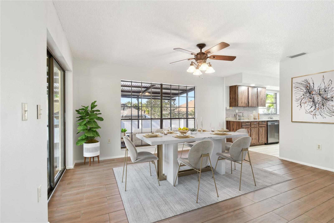
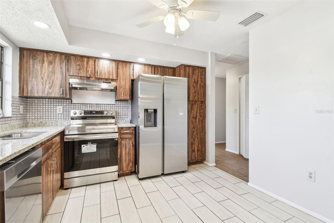
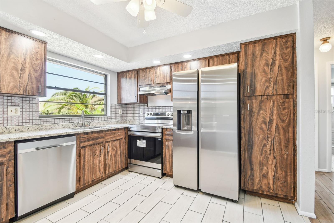
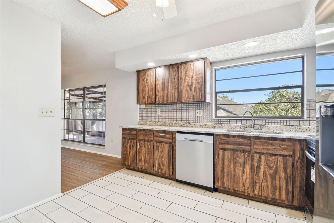
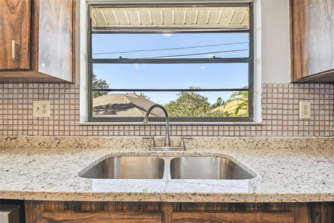
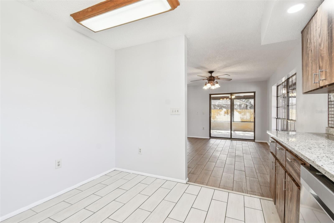
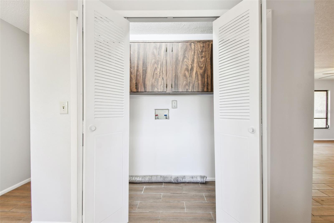
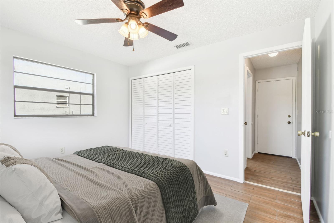
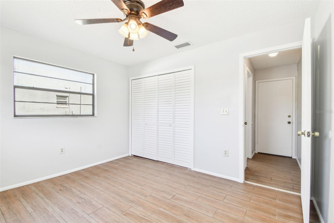
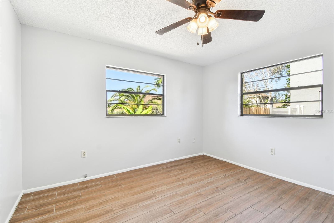
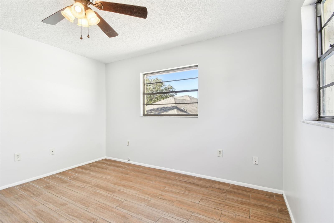
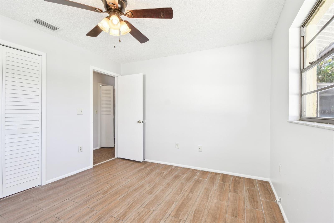
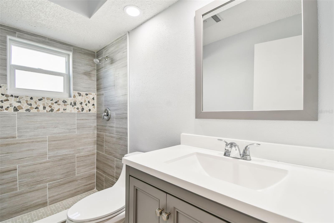
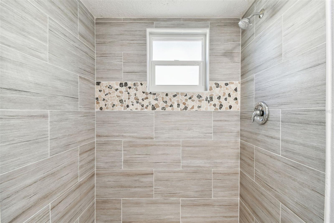
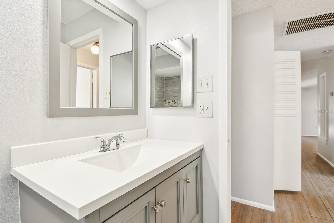
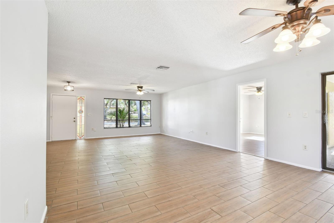
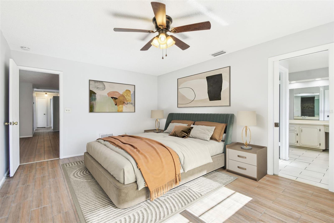
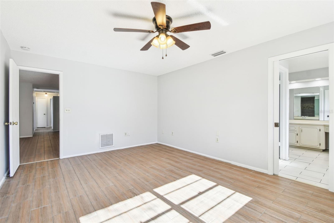
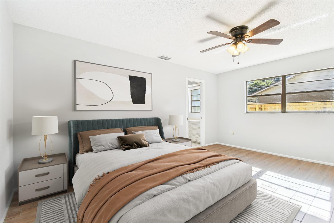
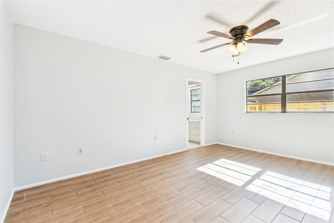
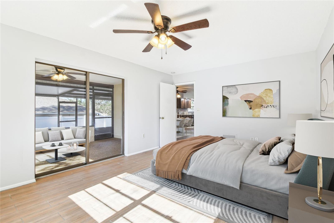
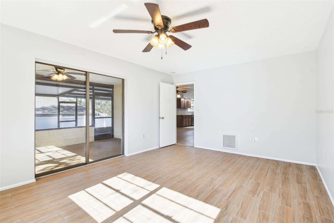
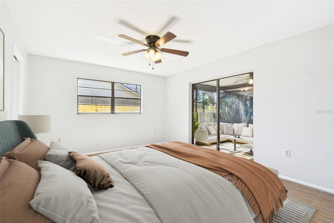
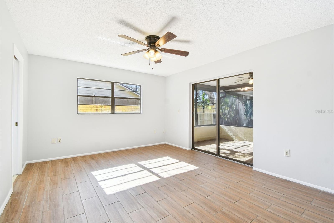
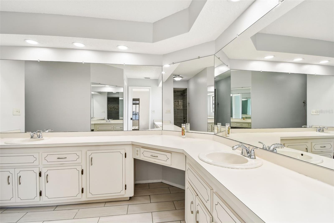
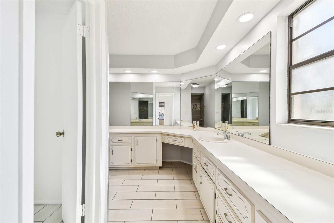
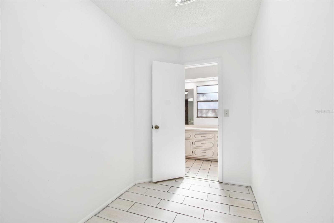
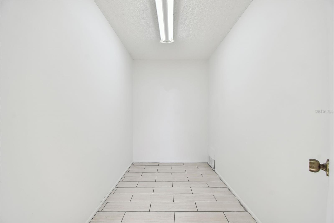
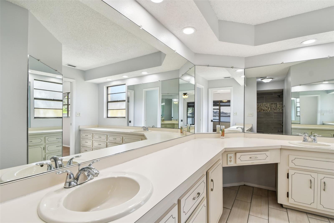
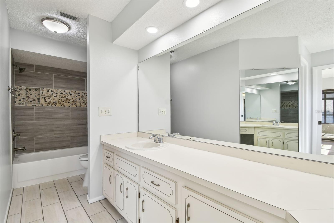
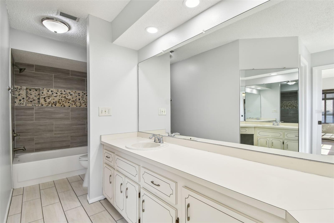
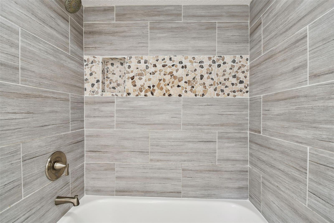
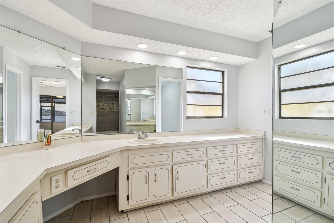
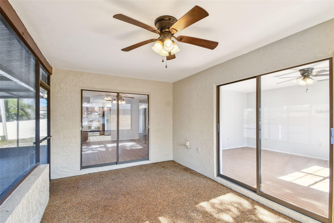
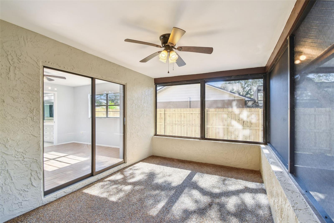
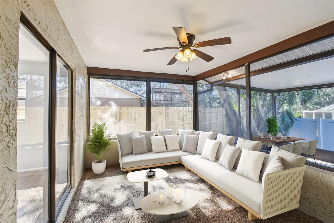
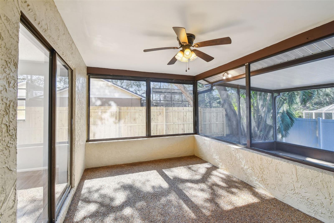
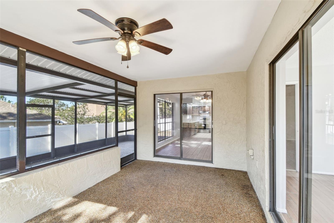
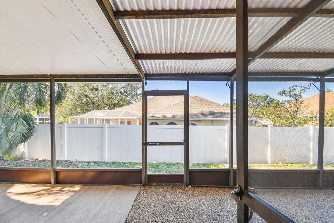
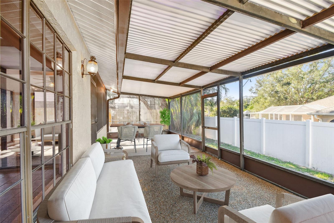
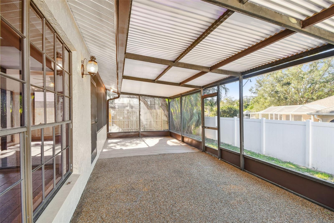
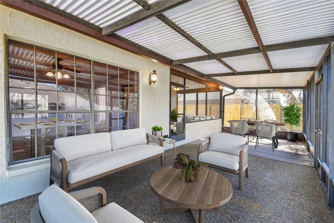
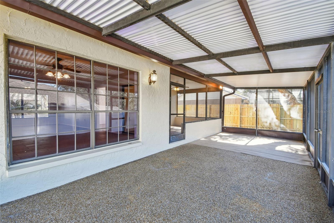
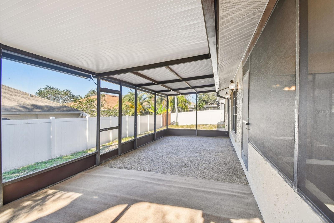
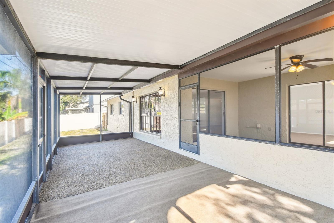
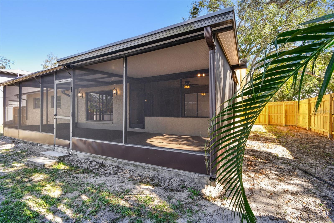
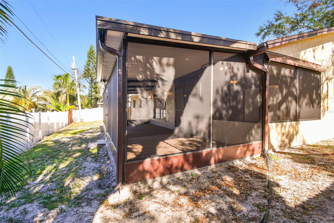
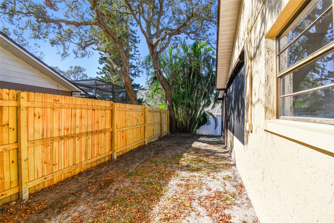
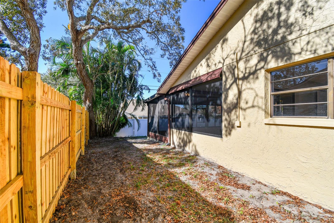
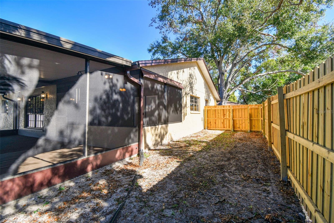
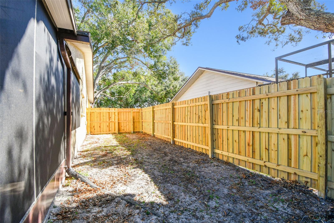
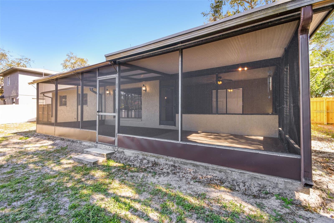
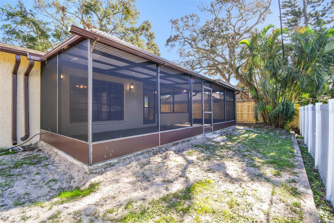
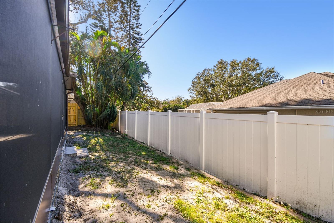
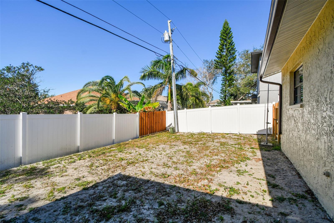
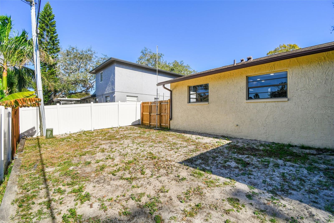
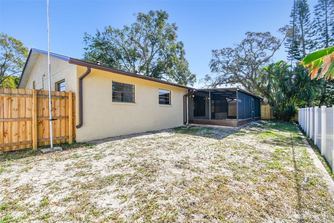
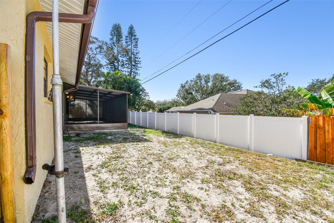
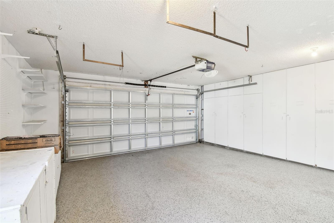
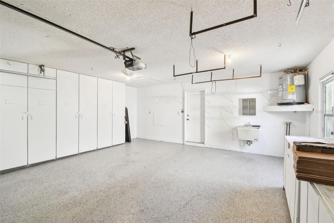
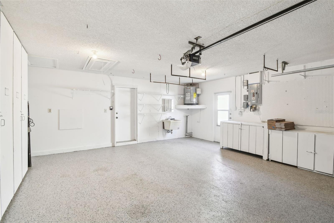
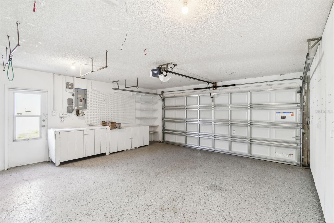
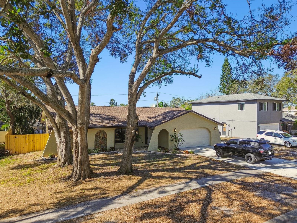
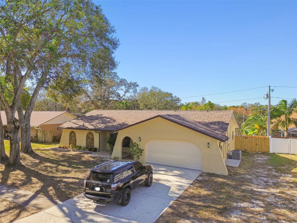
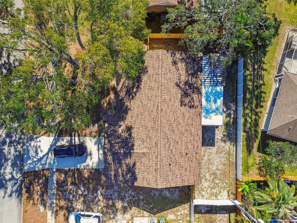
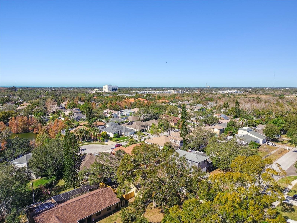
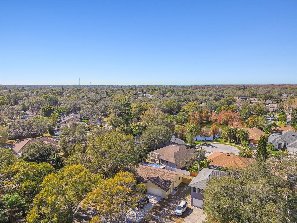
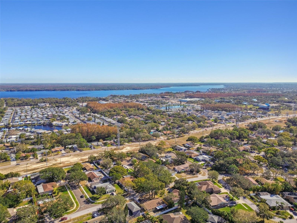
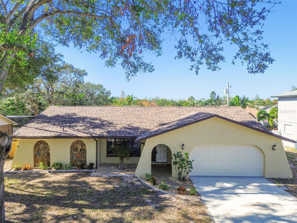
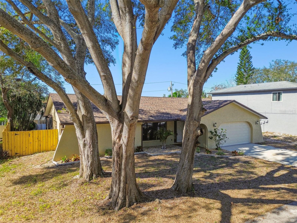
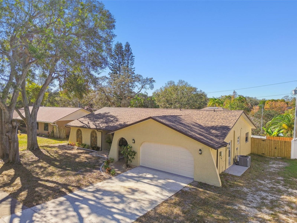
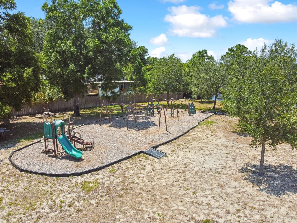
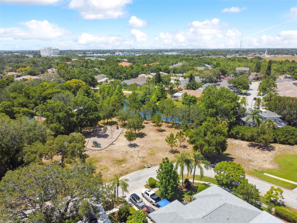
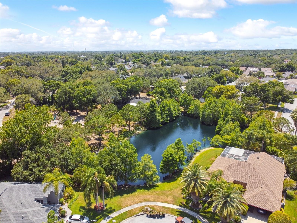
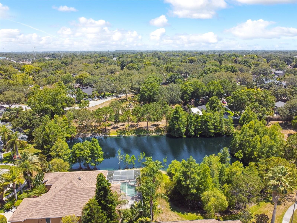
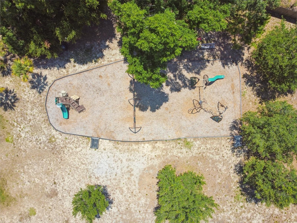
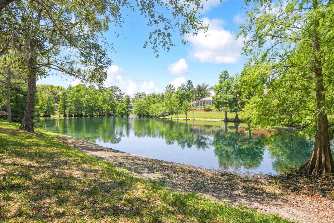
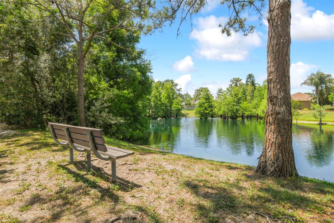
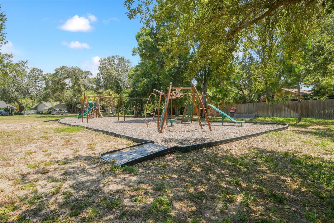
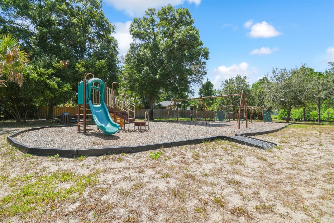
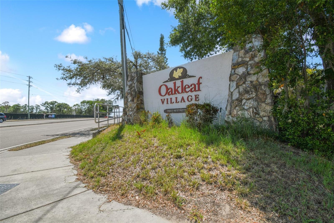
- MLS#: W7871273 ( Residential )
- Street Address: 1314 Vermont Avenue
- Viewed: 9
- Price: $395,000
- Price sqft: $151
- Waterfront: No
- Year Built: 1981
- Bldg sqft: 2622
- Bedrooms: 2
- Total Baths: 2
- Full Baths: 2
- Garage / Parking Spaces: 2
- Days On Market: 6
- Additional Information
- Geolocation: 28.1288 / -82.75
- County: PINELLAS
- City: TARPON SPRINGS
- Zipcode: 34689
- Subdivision: Oakleaf Village
- Elementary School: Tarpon Springs
- Middle School: Tarpon Springs
- High School: Tarpon Springs
- Provided by: FUTURE HOME REALTY
- Contact: Jasmine May
- 800-921-1330

- DMCA Notice
-
DescriptionOne or more photo(s) has been virtually staged. Welcome to this beautifully updated 2 bedroom, 2 bathroom home offering 1,452 sqft. Of living space in the sought after community of oakleaf village in tarpon springs. A canopy of mature oaks adorn the streets and lead the way to the picnic & playground areas at the community park, which is city owned & maintained. The updated kitchen has a large window and ceiling fan which brightens & ventilates the space and showcases new granite countertops and new smart stainless steel appliances (electric range, refrigerator, dishwasher). Relax in the spacious primary bedroom suite with sliding glass doors leading to the newly re screened patio. The en suite bathroom boasts a large, wrap around dual vanity with new faucets, new commode new recessed lighting, a newly tiled shower & tub combo, & a tremendous walk in closet. The second bedroom offers a spacious closet and easy access to the second full bathroom, featuring a new single vanity, new commode, new recessed lighting, & newly tiled shower. This split floor plan provides maximum privacy with bedrooms situated on opposite sides of the home. The outdoor living space offers two screened in patios out back, both with new screens and one with a new ceiling fan. The backyard is enclosed by a new privacy fence, perfect for relaxation or entertaining. The oversized 2 car garage: includes new non skid coated flooring, a new hurricane rated garage door and ample built in cabinets for plenty of extra storage. Additional updates include: new roof, new hvac with smart thermostat, new electric water heater, new interior & exterior paint, tile flooring throughout, new ceiling fans, new kitchen appliances, new hurricane rated garage door. The hoa annual fee of $25 is optional & not required!! This property is not located in a flood zone, yet it is less than 2 miles from the gulf of mexico, offering easy access to local beaches, restaurants, shops, & parks! Conveniently located near the following: innisbrook golf course & resort, phsc, lake tarpon, the pinellas trail, & the historic sponge docks of tarpon springs. Dont miss your chance to make this home yours & live in this vibrant tarpon springs community!
Property Location and Similar Properties
All
Similar
Features
Appliances
- Dishwasher
- Disposal
- Electric Water Heater
- Range
- Range Hood
- Refrigerator
Home Owners Association Fee
- 25.00
Association Name
- OAKLEAF VILLAGE HOA: TOM TUCKER
Association Phone
- 727-937-5935
Carport Spaces
- 0.00
Close Date
- 0000-00-00
Cooling
- Central Air
Country
- US
Covered Spaces
- 0.00
Exterior Features
- Rain Gutters
- Sliding Doors
Fencing
- Fenced
- Vinyl
- Wood
Flooring
- Tile
Garage Spaces
- 2.00
Heating
- Central
- Electric
High School
- Tarpon Springs High-PN
Insurance Expense
- 0.00
Interior Features
- Ceiling Fans(s)
- Eat-in Kitchen
- Living Room/Dining Room Combo
- Split Bedroom
- Stone Counters
- Thermostat
- Walk-In Closet(s)
Legal Description
- OAKLEAF VILLAGE UNIT 7 REPLAT LOT 2
Levels
- One
Living Area
- 1452.00
Lot Features
- Sidewalk
Middle School
- Tarpon Springs Middle-PN
Area Major
- 34689 - Tarpon Springs
Net Operating Income
- 0.00
Occupant Type
- Vacant
Open Parking Spaces
- 0.00
Other Expense
- 0.00
Parcel Number
- 24-27-15-62944-000-0020
Parking Features
- Driveway
Pets Allowed
- Yes
Property Type
- Residential
Roof
- Shingle
School Elementary
- Tarpon Springs Elementary-PN
Sewer
- Public Sewer
Tax Year
- 2024
Township
- 27
Utilities
- Cable Available
- Electricity Connected
- Public
- Sewer Connected
Virtual Tour Url
- https://www.propertypanorama.com/instaview/stellar/W7871273
Water Source
- Public
Year Built
- 1981
Listing Data ©2025 Pinellas/Central Pasco REALTOR® Organization
The information provided by this website is for the personal, non-commercial use of consumers and may not be used for any purpose other than to identify prospective properties consumers may be interested in purchasing.Display of MLS data is usually deemed reliable but is NOT guaranteed accurate.
Datafeed Last updated on January 15, 2025 @ 12:00 am
©2006-2025 brokerIDXsites.com - https://brokerIDXsites.com
Sign Up Now for Free!X
Call Direct: Brokerage Office: Mobile: 727.710.4938
Registration Benefits:
- New Listings & Price Reduction Updates sent directly to your email
- Create Your Own Property Search saved for your return visit.
- "Like" Listings and Create a Favorites List
* NOTICE: By creating your free profile, you authorize us to send you periodic emails about new listings that match your saved searches and related real estate information.If you provide your telephone number, you are giving us permission to call you in response to this request, even if this phone number is in the State and/or National Do Not Call Registry.
Already have an account? Login to your account.

