
- Jackie Lynn, Broker,GRI,MRP
- Acclivity Now LLC
- Signed, Sealed, Delivered...Let's Connect!
No Properties Found
- Home
- Property Search
- Search results
- 3322 Fairmount Drive, HOLIDAY, FL 34691
Property Photos
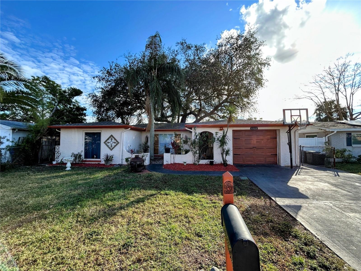

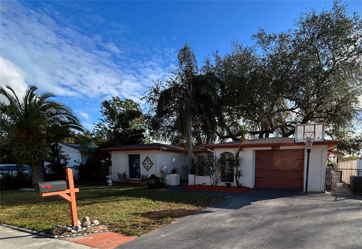
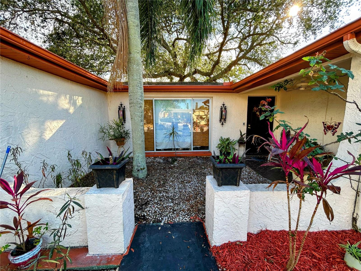
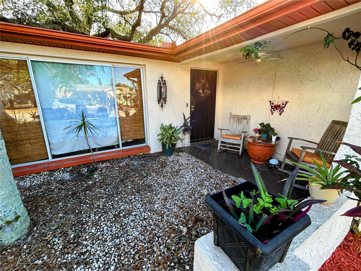
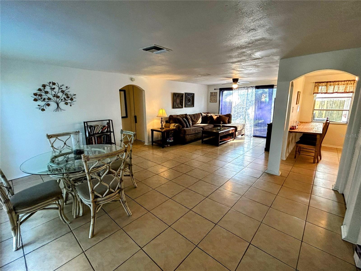
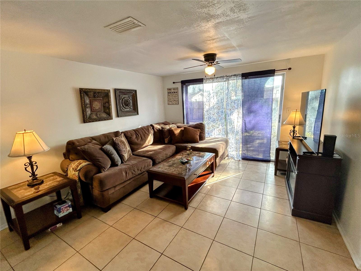
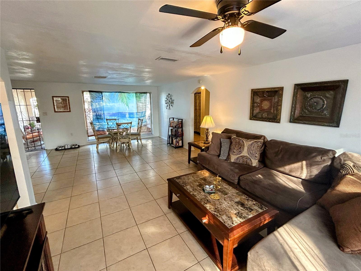
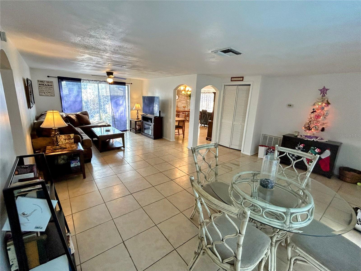
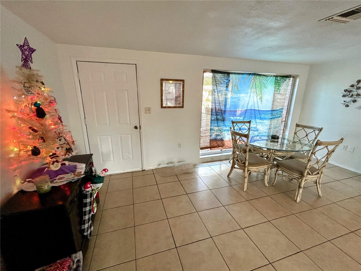
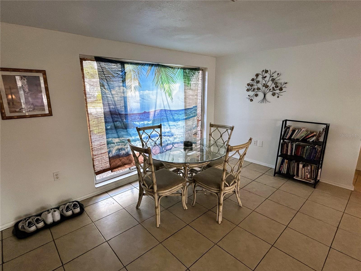
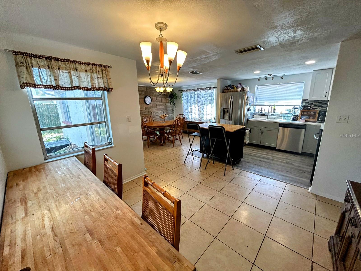
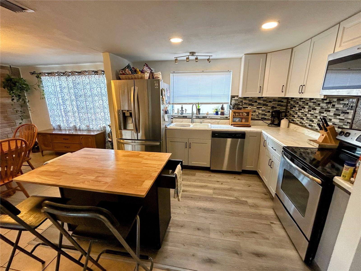
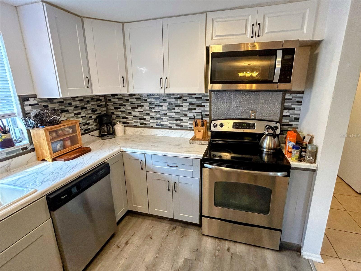
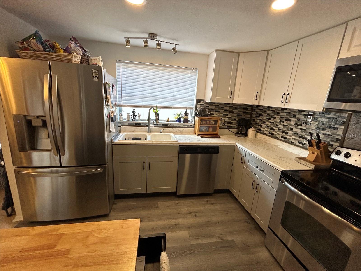
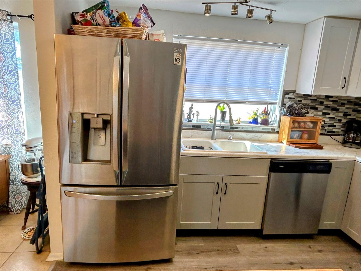
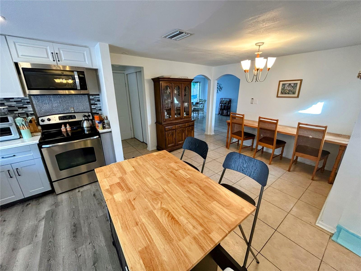
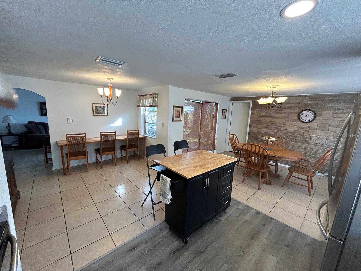
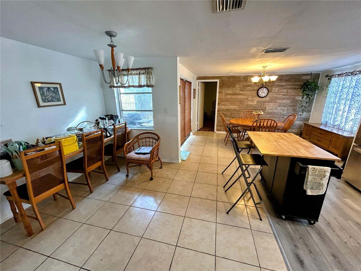
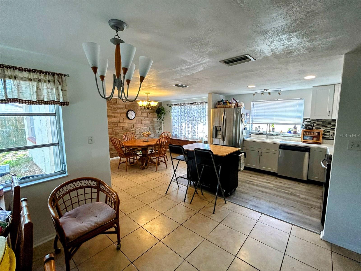
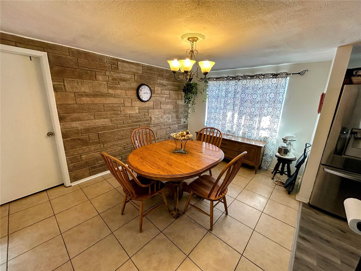
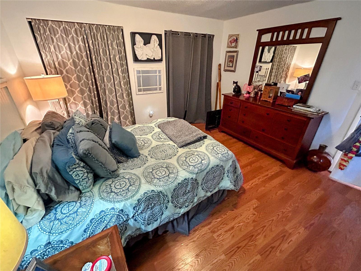
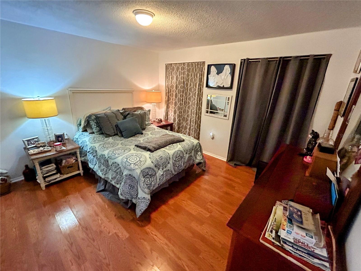
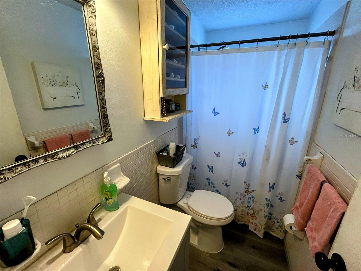
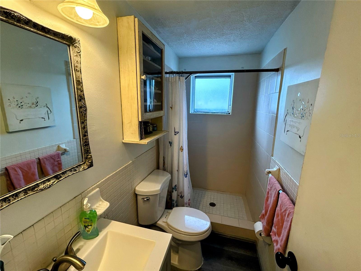
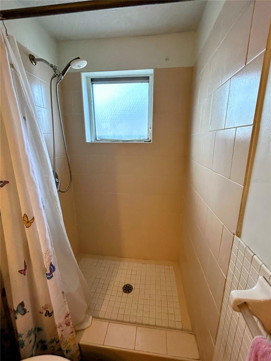
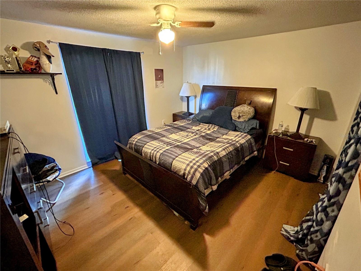
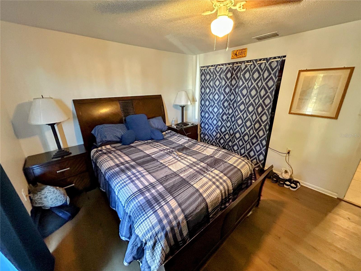
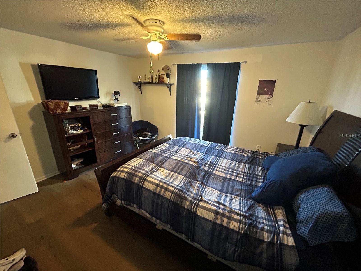
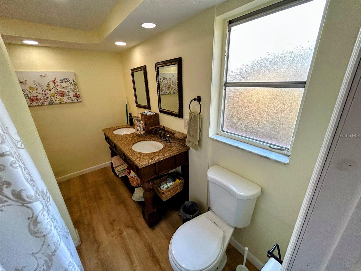
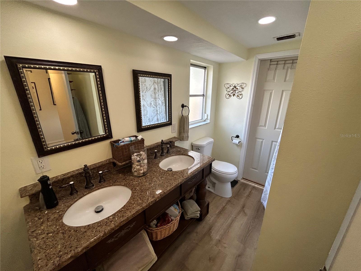
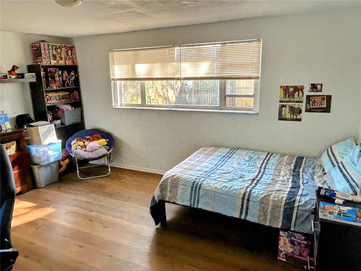
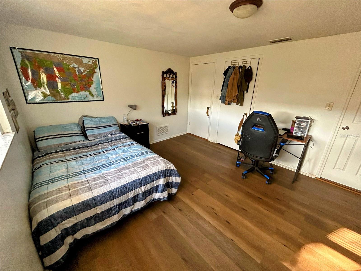
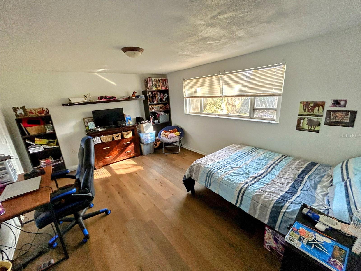
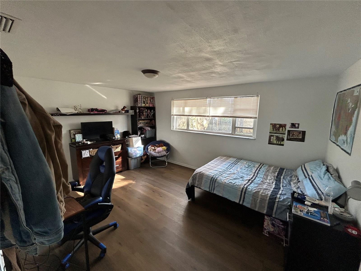
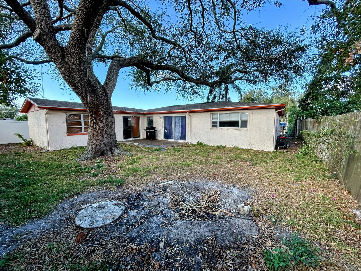
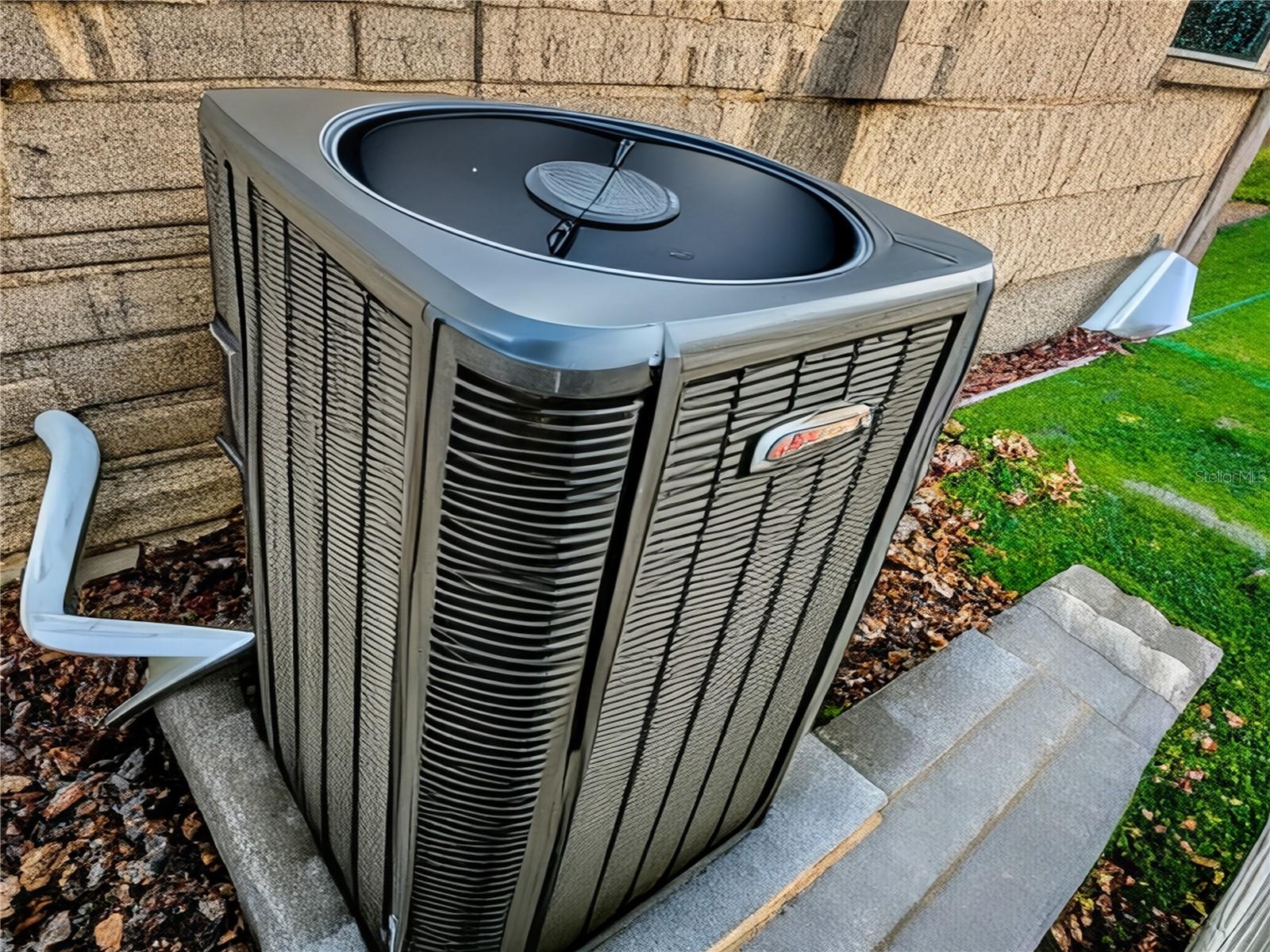
- MLS#: W7871029 ( Residential )
- Street Address: 3322 Fairmount Drive
- Viewed: 162
- Price: $296,000
- Price sqft: $190
- Waterfront: No
- Year Built: 1972
- Bldg sqft: 1558
- Bedrooms: 3
- Total Baths: 2
- Full Baths: 2
- Garage / Parking Spaces: 1
- Days On Market: 99
- Additional Information
- Geolocation: 28.181 / -82.7582
- County: PASCO
- City: HOLIDAY
- Zipcode: 34691
- Subdivision: Holiday Lake Estates
- Provided by: RE/MAX MARKETING SPECIALISTS
- Contact: Ron Maldonado
- 727-853-7801

- DMCA Notice
-
DescriptionThis beautiful home has a spacious, split floor plan with plenty of storage. As you walk in the front door, this living room goes from the front all the way to the back of the house. The kitchen has updated cabinets, countertops, backsplash and vinyl flooring. As well, the kitchen has beautiful matching stainless steel appliances. No walls between the kitchen, the dining room and another living area makes entertaining family and friends a breeze. The 2 bedrooms on one side of the house share a bathroom with a dual vanity sink. The other very spacious bedroom is conveniently located on the opposite side of the house for maximum privacy. There are 2 glass door walls leading out to your privately fenced in back yard. Newer roof, Air conditioner, and the plumbing has been replaced. No carpeting in the entire home, all tile or plank flooring. The home has a one car garage, but the driveway has been widened to accommodate side by side parking. Conveniently located near shopping and restaurants. Minutes from the Gulf of Mexico, a short drive to World Class Clearwater Beach, and less than 2 hours from some of the best theme parks in the world in Orlando. Come and enjoy the Florida lifestyle, priced to sell, make your appointment today!
Property Location and Similar Properties
All
Similar






Features
Appliances
- Dishwasher
- Dryer
- Electric Water Heater
- Ice Maker
- Microwave
- Range
- Washer
Home Owners Association Fee
- 0.00
Carport Spaces
- 0.00
Close Date
- 0000-00-00
Cooling
- Central Air
Country
- US
Covered Spaces
- 0.00
Exterior Features
- Private Mailbox
- Sidewalk
- Sliding Doors
Flooring
- Tile
Garage Spaces
- 1.00
Heating
- Central
Insurance Expense
- 0.00
Interior Features
- Ceiling Fans(s)
- Eat-in Kitchen
- Open Floorplan
- Split Bedroom
Legal Description
- HOLIDAY LAKE ESTATES UNIT 17 MB 11 P 5 LOT 1348 OR 9007 PG 301
Levels
- One
Living Area
- 1558.00
Area Major
- 34691 - Holiday/Tarpon Springs
Net Operating Income
- 0.00
Occupant Type
- Owner
Open Parking Spaces
- 0.00
Other Expense
- 0.00
Parcel Number
- 15-26-36-095B-00001-3480
Property Type
- Residential
Roof
- Shingle
Sewer
- Public Sewer
Tax Year
- 2023
Township
- 26S
Utilities
- Public
Views
- 162
Virtual Tour Url
- https://www.propertypanorama.com/instaview/stellar/W7871029
Water Source
- Public
Year Built
- 1972
Zoning Code
- R4
Listing Data ©2025 Pinellas/Central Pasco REALTOR® Organization
The information provided by this website is for the personal, non-commercial use of consumers and may not be used for any purpose other than to identify prospective properties consumers may be interested in purchasing.Display of MLS data is usually deemed reliable but is NOT guaranteed accurate.
Datafeed Last updated on April 9, 2025 @ 12:00 am
©2006-2025 brokerIDXsites.com - https://brokerIDXsites.com
Sign Up Now for Free!X
Call Direct: Brokerage Office: Mobile: 727.710.4938
Registration Benefits:
- New Listings & Price Reduction Updates sent directly to your email
- Create Your Own Property Search saved for your return visit.
- "Like" Listings and Create a Favorites List
* NOTICE: By creating your free profile, you authorize us to send you periodic emails about new listings that match your saved searches and related real estate information.If you provide your telephone number, you are giving us permission to call you in response to this request, even if this phone number is in the State and/or National Do Not Call Registry.
Already have an account? Login to your account.

