
- Jackie Lynn, Broker,GRI,MRP
- Acclivity Now LLC
- Signed, Sealed, Delivered...Let's Connect!
No Properties Found
- Home
- Property Search
- Search results
- 7900 Hardwick Drive 827, NEW PORT RICHEY, FL 34653
Property Photos
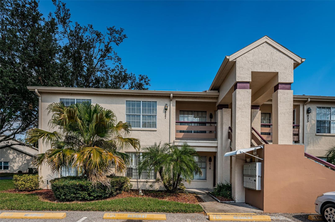

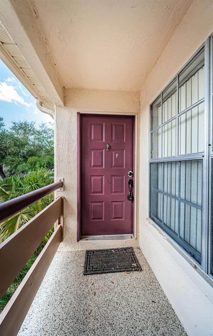
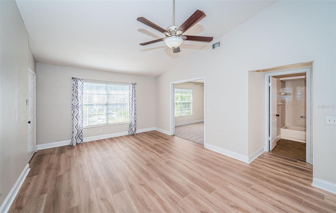
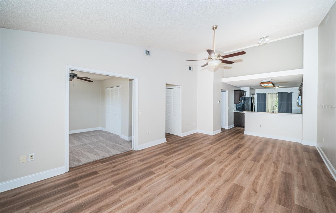
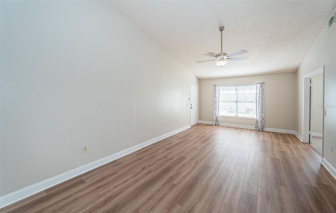
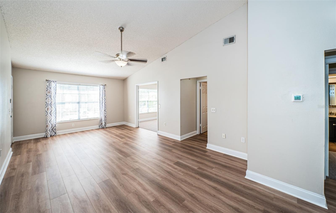
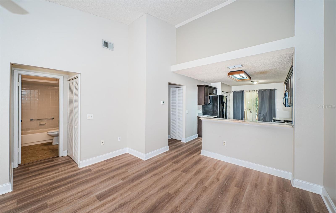
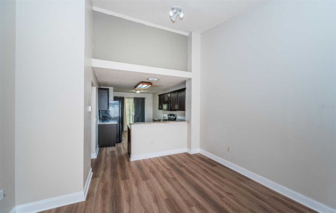
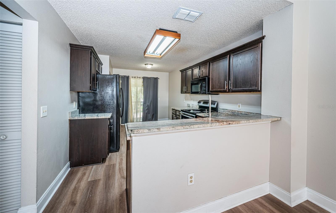
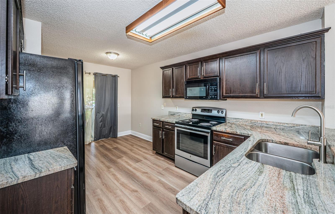
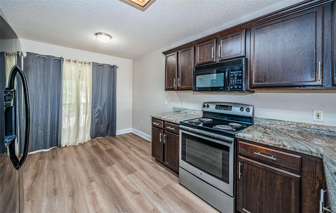
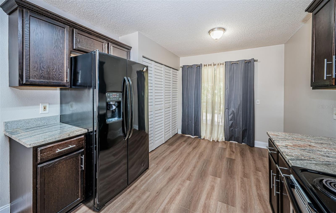
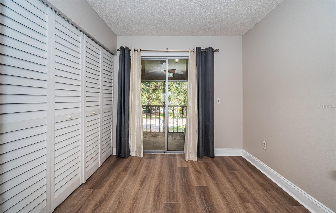
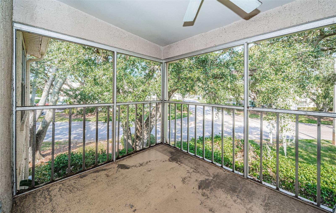
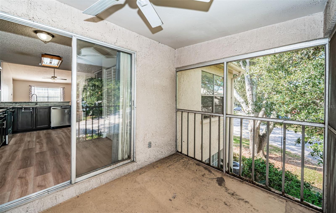
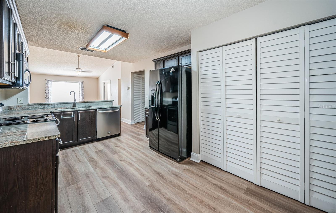
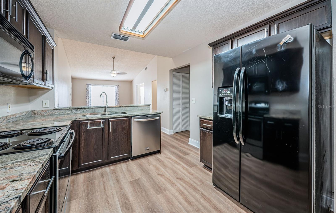
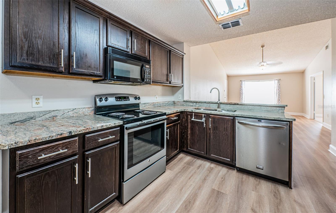
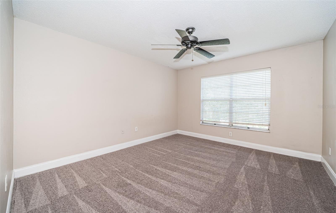
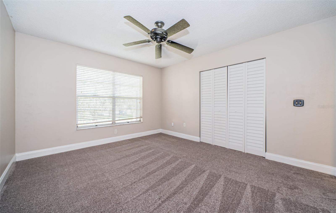
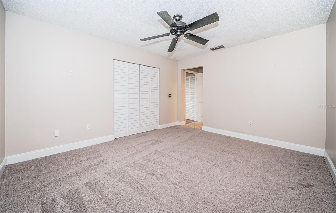
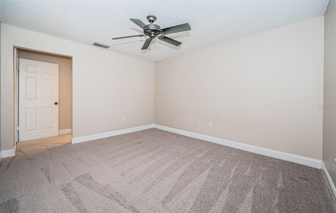
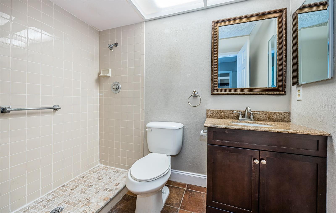
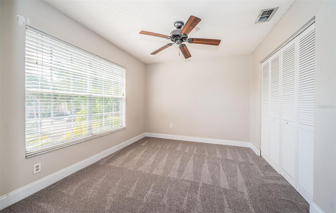
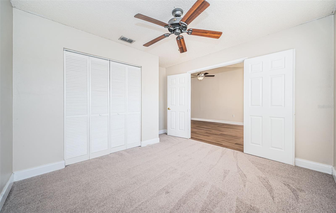
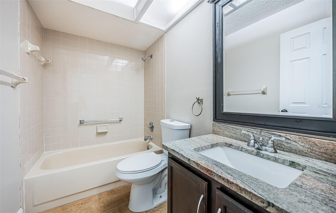
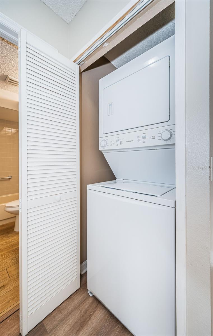
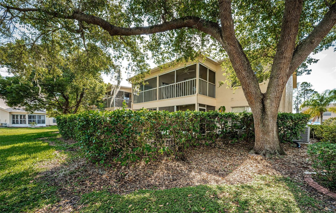
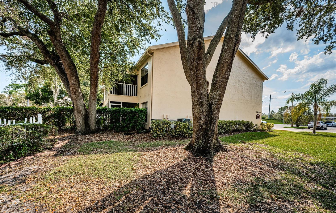
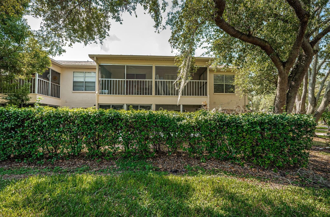
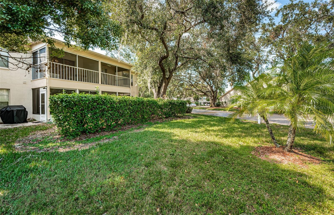
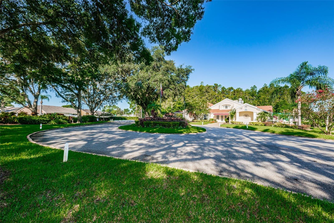
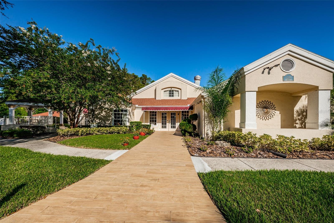
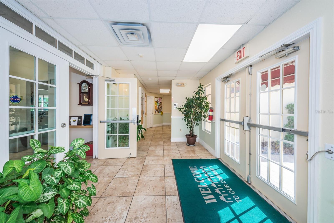
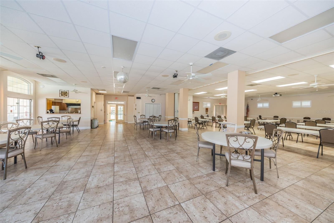
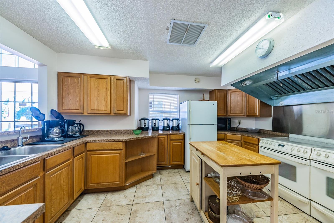
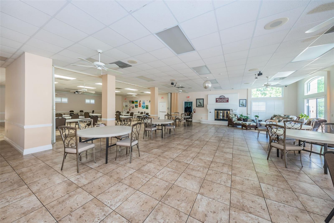
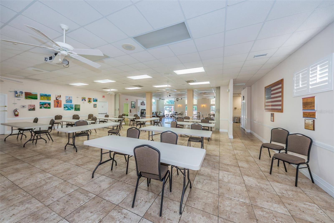
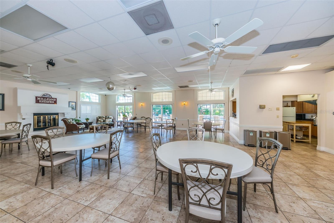
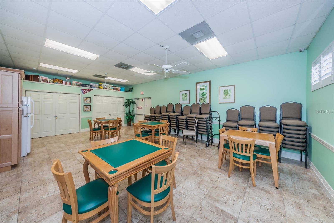
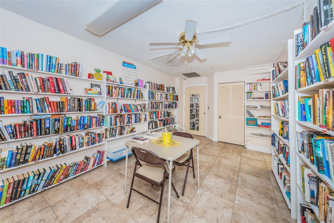
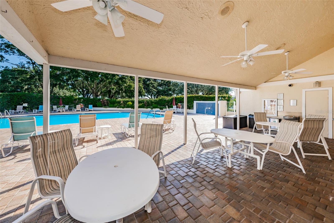
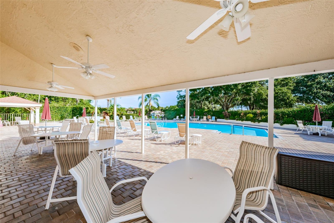
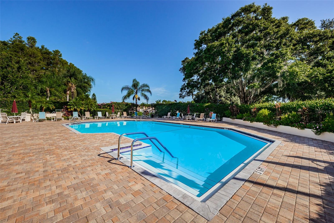
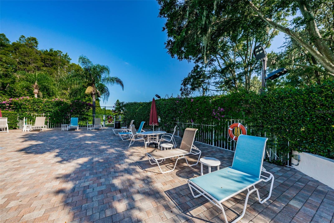
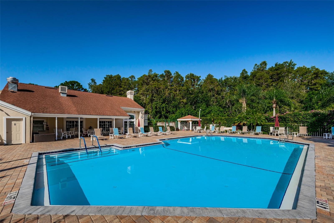
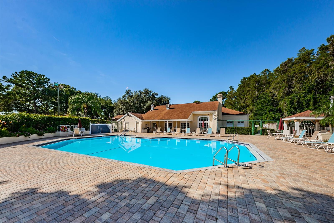
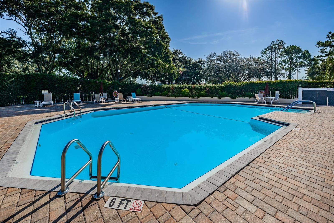
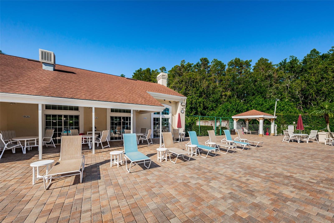
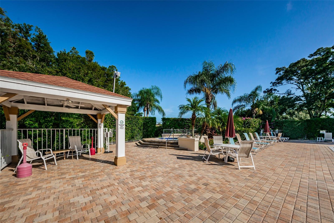
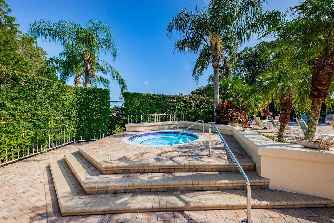
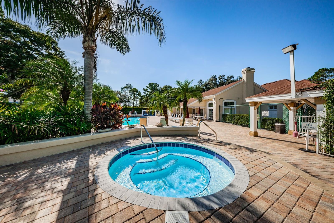
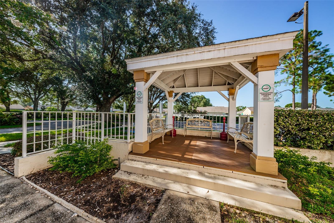
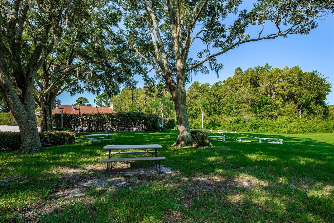
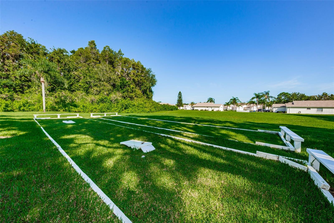
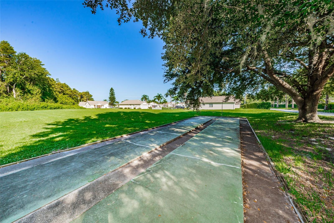
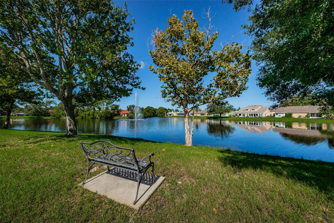
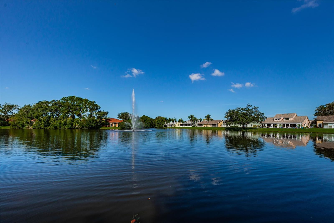
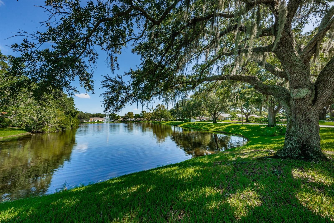
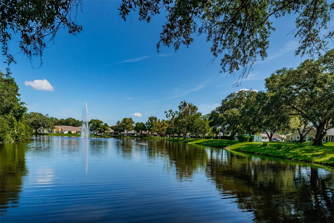
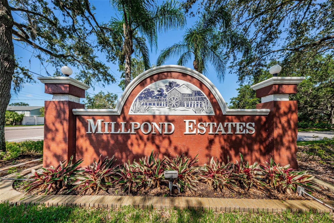
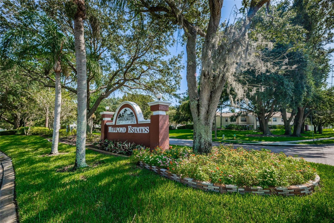
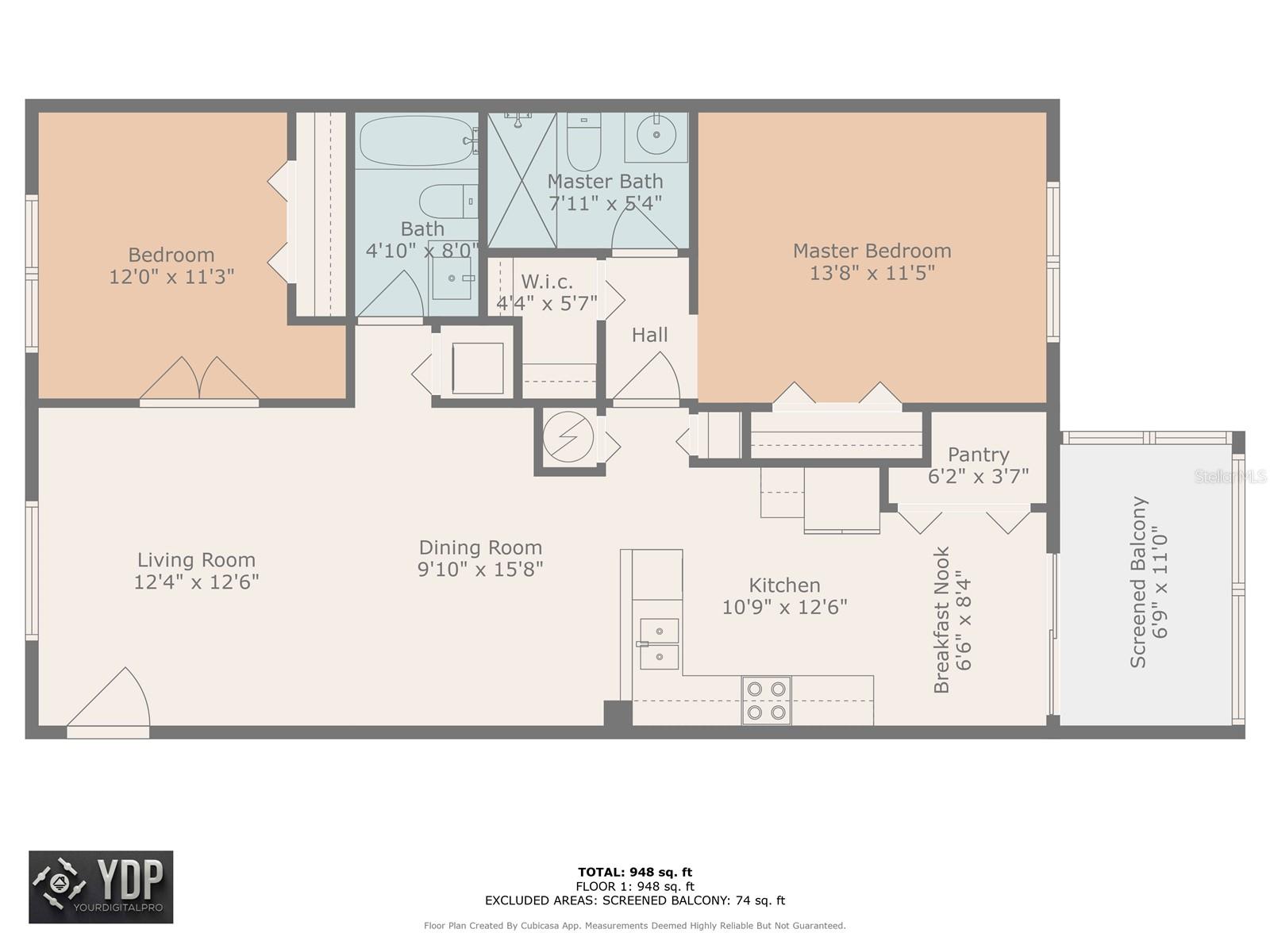
- MLS#: W7870224 ( Rental )
- Street Address: 7900 Hardwick Drive 827
- Viewed: 147
- Price: $1,750
- Price sqft: $2
- Waterfront: No
- Year Built: 1988
- Bldg sqft: 1149
- Bedrooms: 2
- Total Baths: 2
- Full Baths: 2
- Days On Market: 110
- Additional Information
- Geolocation: 28.2176 / -82.684
- County: PASCO
- City: NEW PORT RICHEY
- Zipcode: 34653
- Subdivision: Millpond Trace Condo
- Building: Millpond Trace Condo
- Elementary School: Deer Park Elementary PO
- Middle School: River Ridge Middle PO
- High School: J.W. Mitchell High PO
- Provided by: RE/MAX CHAMPIONS
- Contact: Christian Bennett

- DMCA Notice
-
DescriptionBeautifully updated 2 BR, 2 bath condo for rent on the second floor in Millpond Trace, New Port Richey, FL. This light and bright condo features a large living area with modern paint colors and ceiling fans throughout for added comfort. The open floor plan flows into a stunning kitchen equipped with granite countertops, stainless steel appliances, wood cabinets, and a convenient breakfast bar. Enjoy the spacious primary bedroom with a walk in closet and ensuite bath, along with a roomy guest bedroom and updated bath. A sliding door off the breakfast nook takes you to a screened in porch with serene views of a treed backyard. Community amenities include a clubhouse/Pool. Ideally situated near shopping, dining, medical facilities, golf courses, and beaches.
Property Location and Similar Properties
All
Similar






Features
Property Type
- Rental
Views
- 147
Listing Data ©2025 Pinellas/Central Pasco REALTOR® Organization
The information provided by this website is for the personal, non-commercial use of consumers and may not be used for any purpose other than to identify prospective properties consumers may be interested in purchasing.Display of MLS data is usually deemed reliable but is NOT guaranteed accurate.
Datafeed Last updated on April 9, 2025 @ 12:00 am
©2006-2025 brokerIDXsites.com - https://brokerIDXsites.com
Sign Up Now for Free!X
Call Direct: Brokerage Office: Mobile: 727.710.4938
Registration Benefits:
- New Listings & Price Reduction Updates sent directly to your email
- Create Your Own Property Search saved for your return visit.
- "Like" Listings and Create a Favorites List
* NOTICE: By creating your free profile, you authorize us to send you periodic emails about new listings that match your saved searches and related real estate information.If you provide your telephone number, you are giving us permission to call you in response to this request, even if this phone number is in the State and/or National Do Not Call Registry.
Already have an account? Login to your account.

