
- Jackie Lynn, Broker,GRI,MRP
- Acclivity Now LLC
- Signed, Sealed, Delivered...Let's Connect!
No Properties Found
- Home
- Property Search
- Search results
- 2533 Wood Pointe Drive, HOLIDAY, FL 34691
Property Photos
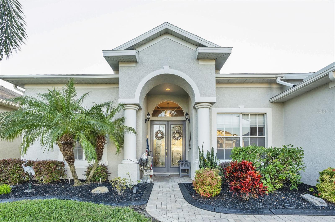

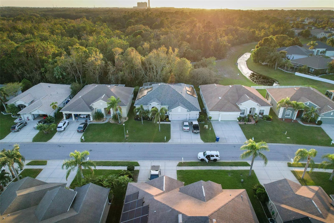
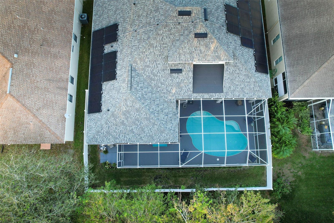
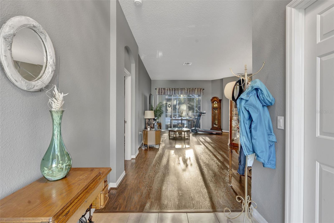
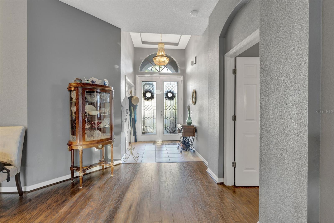
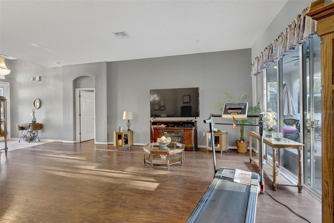
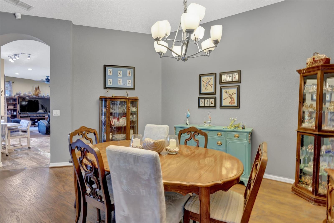
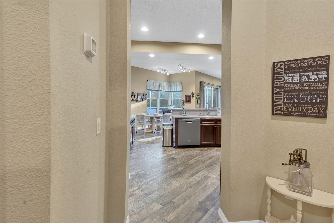
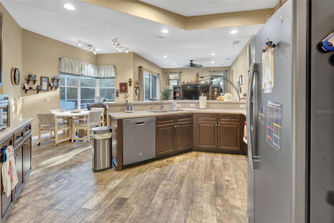
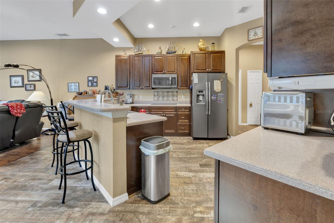
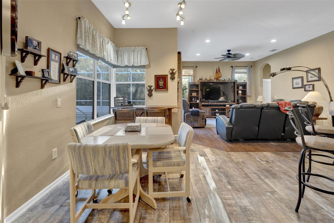
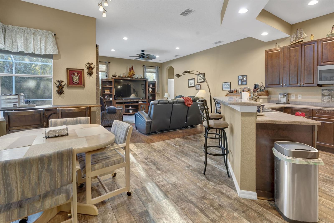
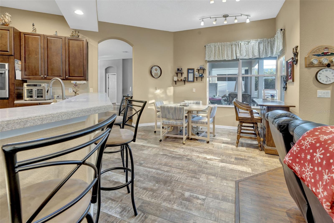
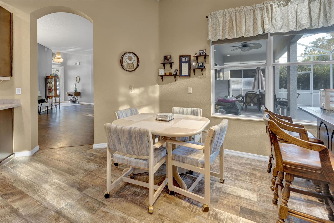
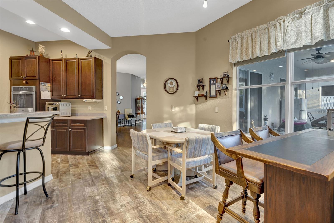
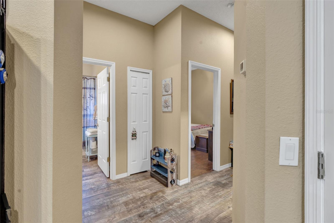
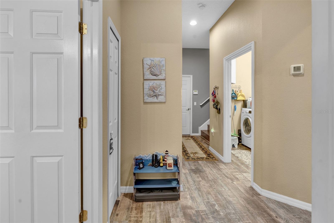
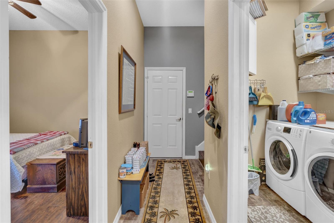
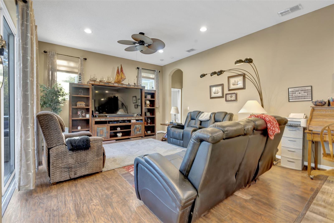
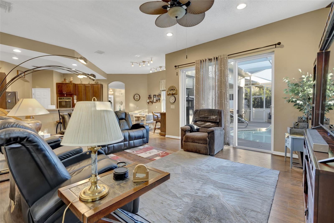
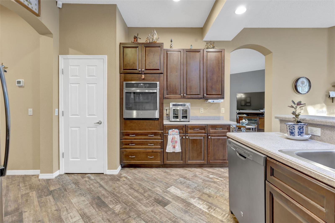
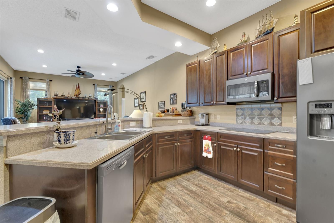
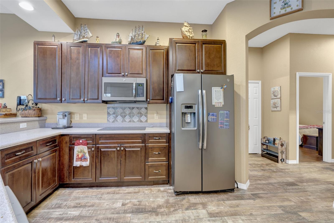
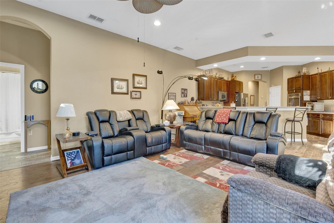
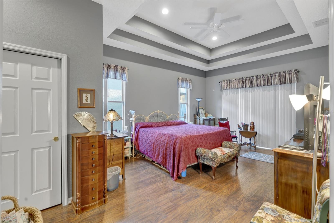
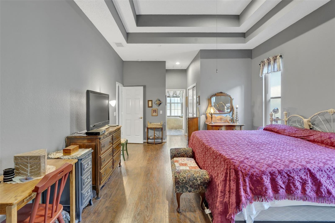
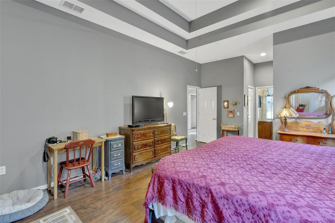
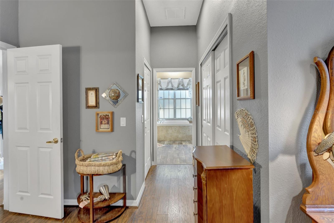
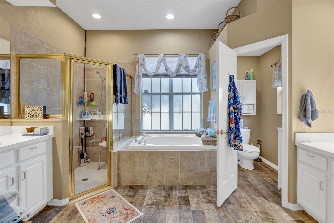
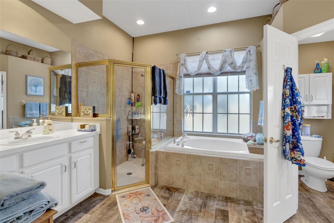
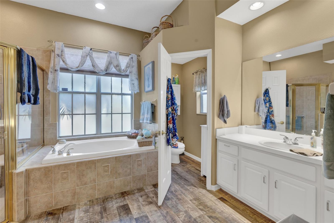
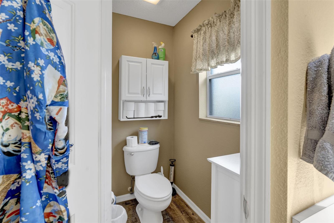
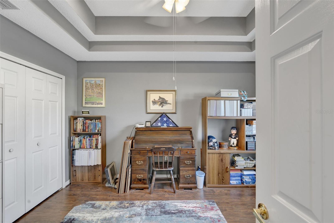
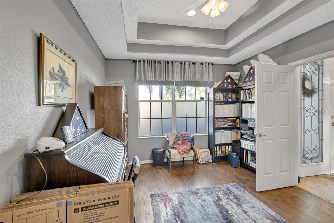
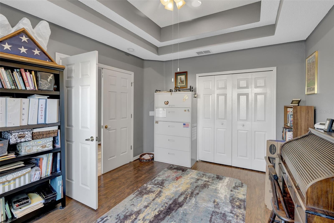
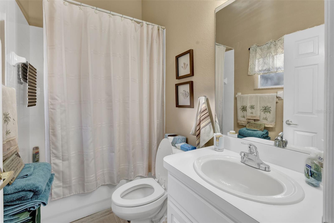
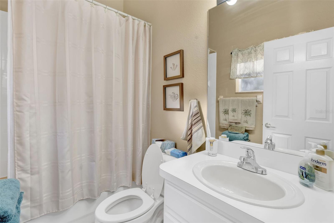
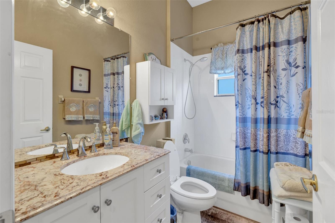
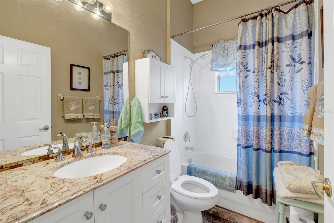
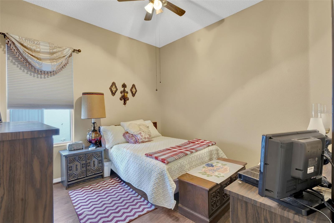
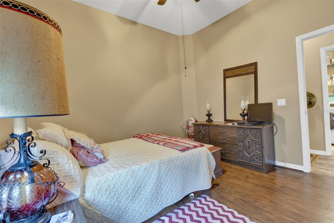
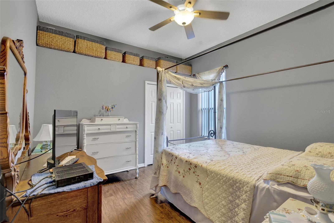
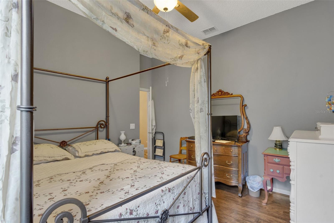
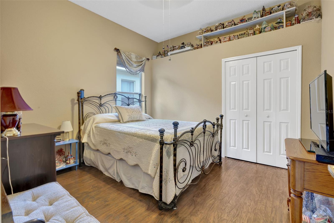
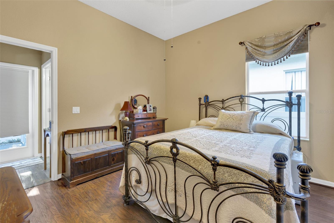
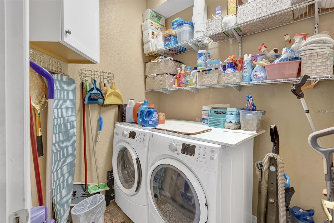
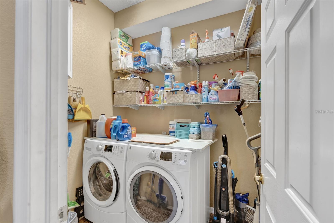
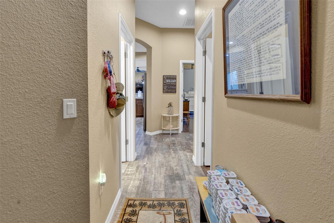
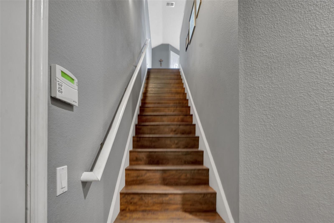
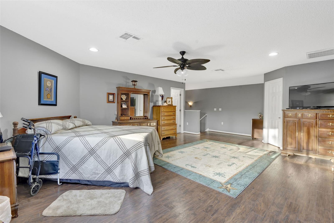
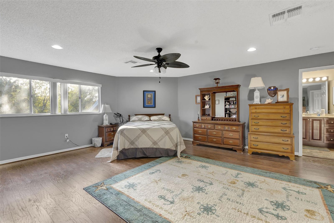
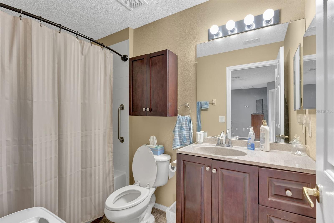
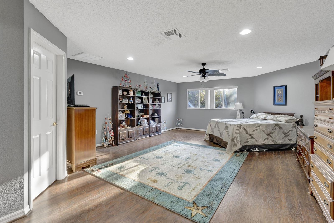
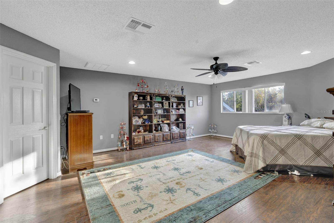
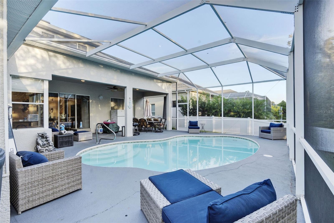
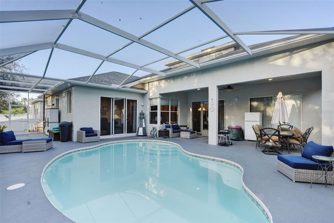
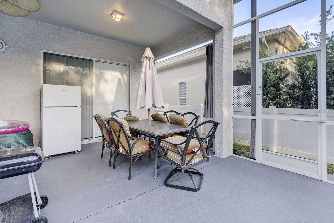
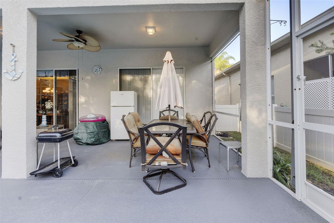
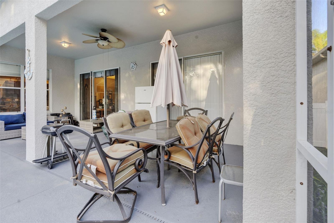
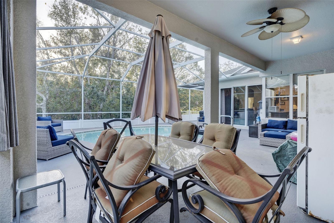
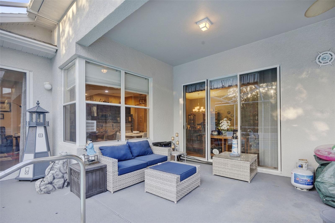
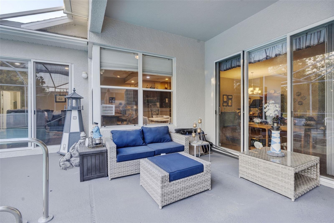
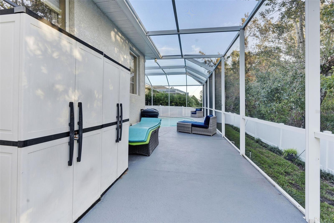
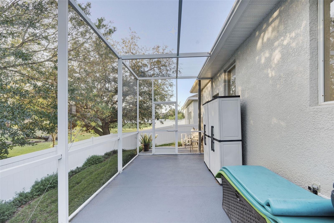
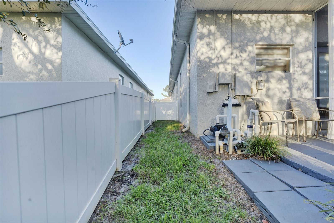
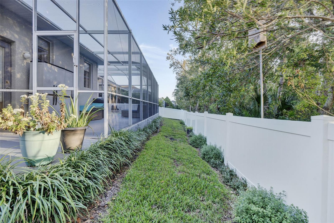
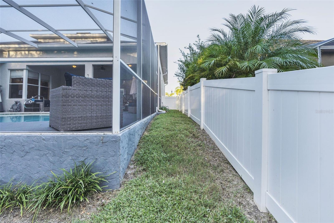
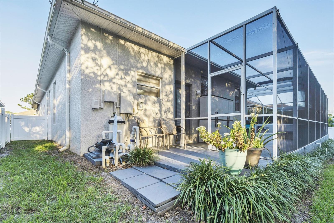
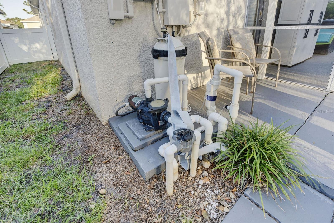
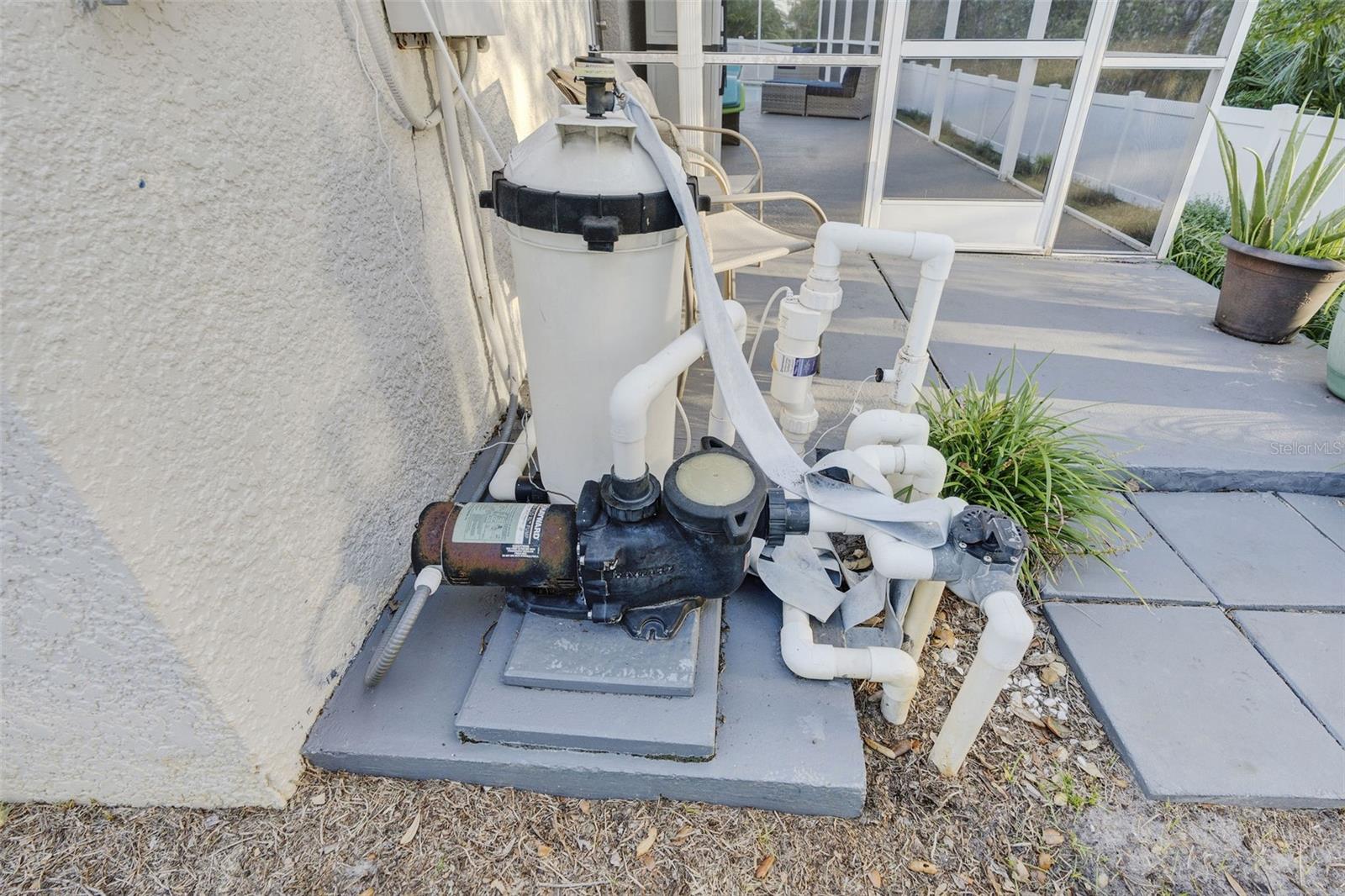
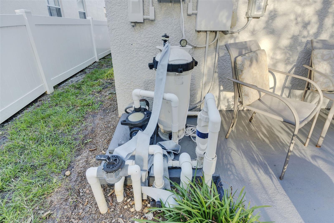
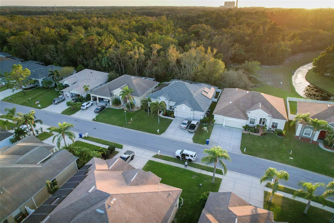
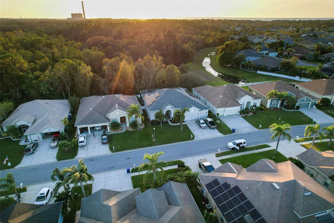
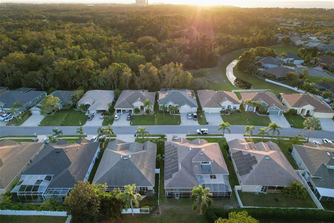
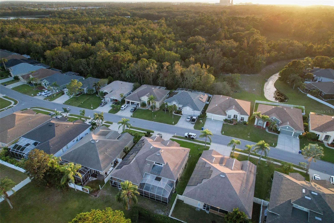
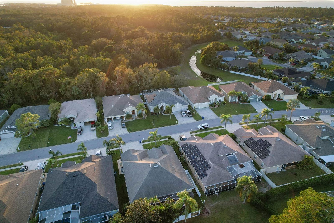
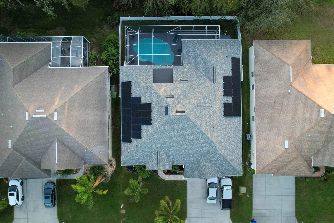
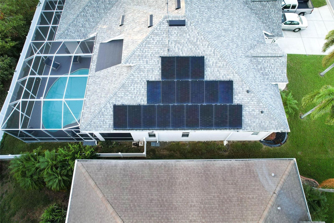
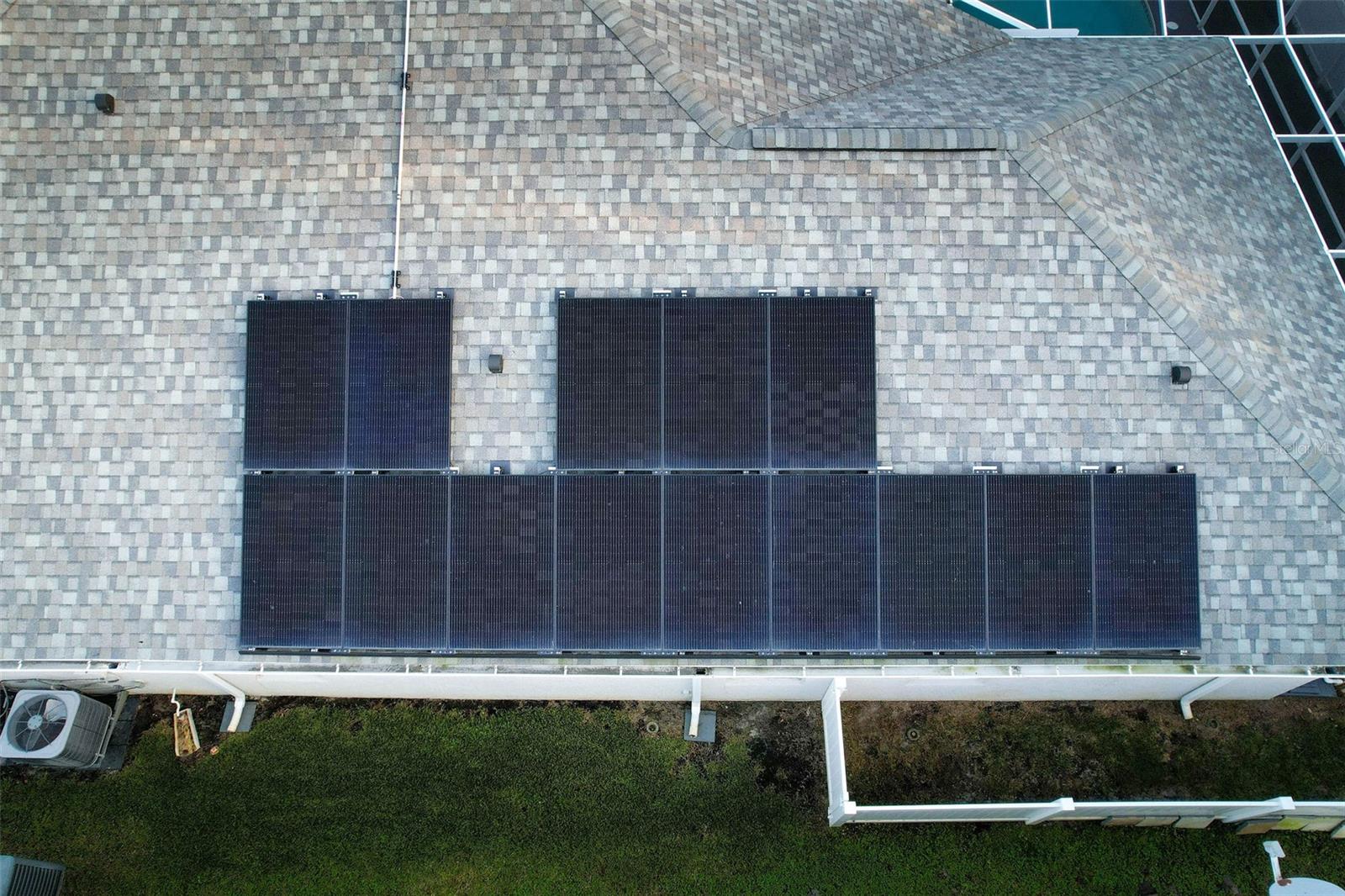
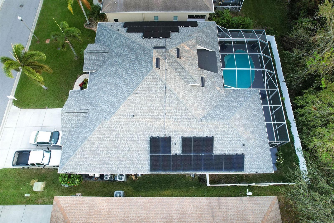
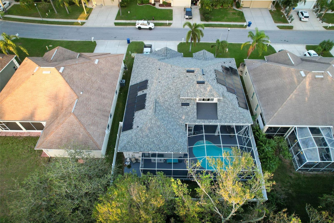
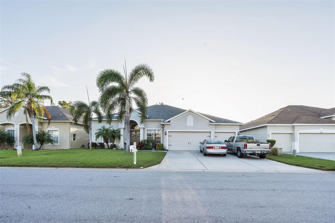
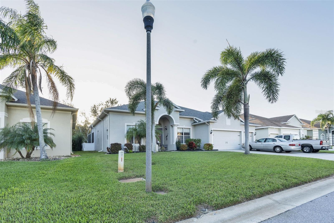
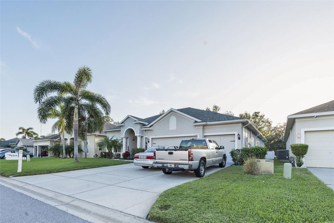
- MLS#: W7869851 ( Residential )
- Street Address: 2533 Wood Pointe Drive
- Viewed: 149
- Price: $679,500
- Price sqft: $168
- Waterfront: No
- Year Built: 2003
- Bldg sqft: 4040
- Bedrooms: 5
- Total Baths: 4
- Full Baths: 4
- Days On Market: 228
- Additional Information
- Geolocation: 28.1959 / -82.7718
- County: PASCO
- City: HOLIDAY
- Zipcode: 34691
- Subdivision: Key Vista Ph 03 Parcels 12 14
- Provided by: TRINITY REALTY

- DMCA Notice
-
Description$10,000 price reduction, Nestled in the desirable, gated community of Key Vista, this exquisite 5 bedroom, 4 bathroom executive pool home with a 3 car garage offers both luxury and comfort. It's an exceptional value with NO CDD fees and an affordable HOA. Located just minutes from the water, this coastal gem offers a serene, picturesque lifestyle. All of the home's bedrooms and bathrooms are conveniently located on the main level, while a spacious bonus room upstairs presents endless possibilitiesideal for a home gym, theater room, or additional living space. Blending modern elegance with coastal charm, the home boasts an open, airy floor plan perfect for both relaxing and entertaining. The living areas are filled with natural light thanks to large windows, creating a welcoming atmosphere throughout. The gourmet kitchen is a true highlight, featuring stainless steel appliances, sleek countertops, and plenty of storage spaceperfect for those who love to cook. Each generously sized bedroom offers a peaceful retreat, with a split floor plan that ensures privacy for everyone. Step outside into your private paradise, where you'll find a newly resurfaced sparkling pool, and a spacious patio with ample seating for outdoor entertaining. Additional updates include a 2022 roof, a 2019 first floor AC unit, and a 2015 upstairs AC unit. Key Vista's amenities are equally impressive, featuring a beautiful clubhouse with a pool and spa, Gym, tennis courts, playground, volleyball court, and exercise room. Plus, the home is within short distance of the Holiday Rec Center, Tarpon Springs, Gulf front parks, and fishing areas. Theres also a storage facility available for an additional fee for those who enjoy boating or RVing. With everything this home and community have to give, theyre ready to welcome you today!
Property Location and Similar Properties
All
Similar






Features
Appliances
- Built-In Oven
- Cooktop
- Dishwasher
- Refrigerator
Association Amenities
- Cable TV
- Clubhouse
- Fitness Center
- Gated
- Pickleball Court(s)
- Playground
- Pool
- Recreation Facilities
- Sauna
- Spa/Hot Tub
- Tennis Court(s)
Home Owners Association Fee
- 138.00
Home Owners Association Fee Includes
- Cable TV
- Common Area Taxes
- Pool
- Escrow Reserves Fund
- Internet
- Management
- Private Road
- Recreational Facilities
Association Name
- RadleyTravez/Terra Mgmt
Association Phone
- 813-374-2363
Carport Spaces
- 0.00
Close Date
- 0000-00-00
Cooling
- Central Air
Country
- US
Covered Spaces
- 0.00
Exterior Features
- Garden
- Lighting
- Other
- Private Mailbox
- Rain Gutters
- Sidewalk
- Sliding Doors
- Tennis Court(s)
Flooring
- Ceramic Tile
- Laminate
- Tile
- Vinyl
Furnished
- Unfurnished
Garage Spaces
- 3.00
Heating
- Central
- Electric
Insurance Expense
- 0.00
Interior Features
- Built-in Features
- Ceiling Fans(s)
- High Ceilings
- Kitchen/Family Room Combo
- Living Room/Dining Room Combo
- Open Floorplan
- Primary Bedroom Main Floor
- Thermostat
- Tray Ceiling(s)
- Vaulted Ceiling(s)
- Walk-In Closet(s)
Legal Description
- KEY VISTA PHASE 3 PARCELS 12 14 AND 16 PB 43 PG 082 LOT 342 OR 9134 PG 3591
Levels
- Two
Living Area
- 3124.00
Area Major
- 34691 - Holiday/Tarpon Springs
Net Operating Income
- 0.00
Occupant Type
- Owner
Open Parking Spaces
- 0.00
Other Expense
- 0.00
Parcel Number
- 26-26-15-0040-00000-3420
Pets Allowed
- Yes
Pool Features
- Deck
- In Ground
- Lighting
- Screen Enclosure
- Tile
Property Type
- Residential
Roof
- Shingle
Sewer
- Public Sewer
Tax Year
- 2023
Township
- 26
Utilities
- Public
Views
- 149
Virtual Tour Url
- https://www.propertypanorama.com/instaview/stellar/W7869851
Water Source
- Public
Year Built
- 2003
Zoning Code
- MPUD
Listing Data ©2025 Pinellas/Central Pasco REALTOR® Organization
The information provided by this website is for the personal, non-commercial use of consumers and may not be used for any purpose other than to identify prospective properties consumers may be interested in purchasing.Display of MLS data is usually deemed reliable but is NOT guaranteed accurate.
Datafeed Last updated on June 29, 2025 @ 12:00 am
©2006-2025 brokerIDXsites.com - https://brokerIDXsites.com
Sign Up Now for Free!X
Call Direct: Brokerage Office: Mobile: 727.710.4938
Registration Benefits:
- New Listings & Price Reduction Updates sent directly to your email
- Create Your Own Property Search saved for your return visit.
- "Like" Listings and Create a Favorites List
* NOTICE: By creating your free profile, you authorize us to send you periodic emails about new listings that match your saved searches and related real estate information.If you provide your telephone number, you are giving us permission to call you in response to this request, even if this phone number is in the State and/or National Do Not Call Registry.
Already have an account? Login to your account.

