
- Jackie Lynn, Broker,GRI,MRP
- Acclivity Now LLC
- Signed, Sealed, Delivered...Let's Connect!
No Properties Found
- Home
- Property Search
- Search results
- 6310 Garland Court, NEW PORT RICHEY, FL 34652
Property Photos
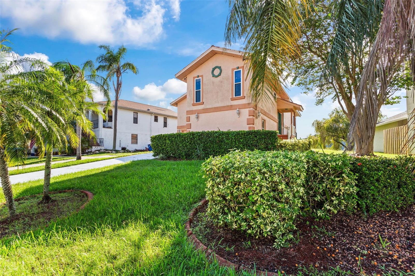

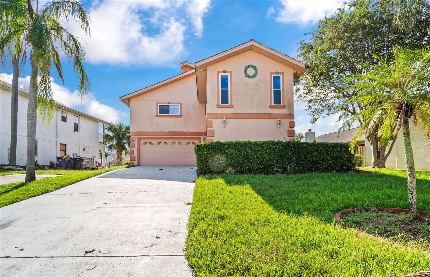
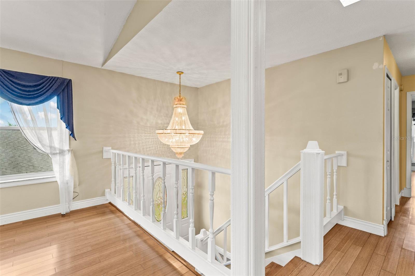
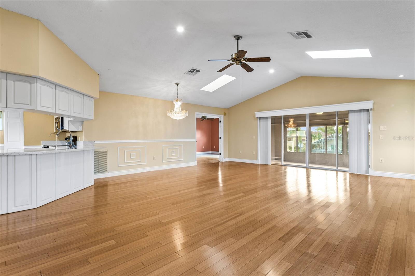
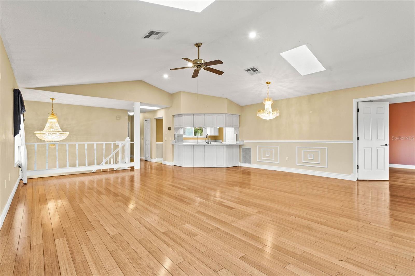
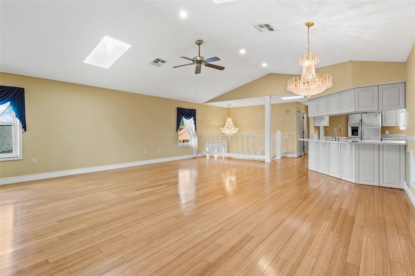
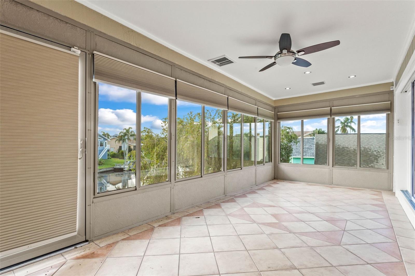
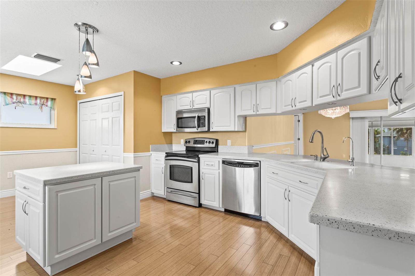
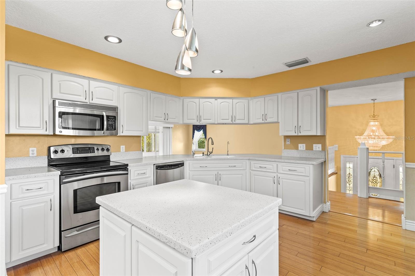
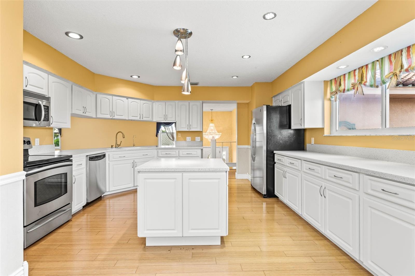
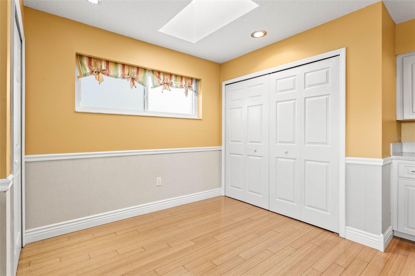
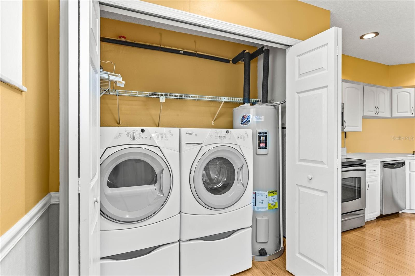
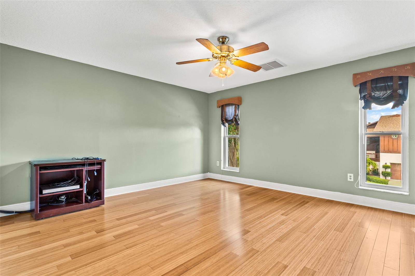
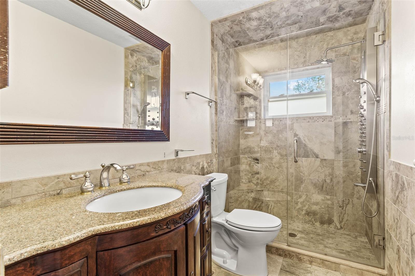
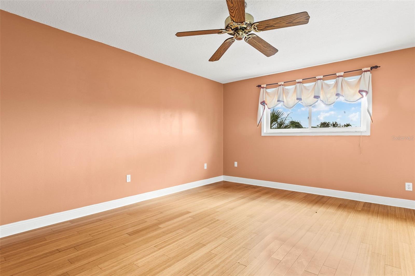
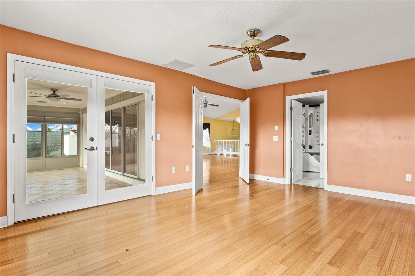
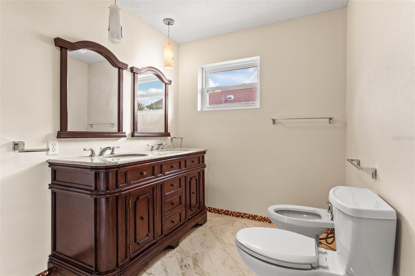
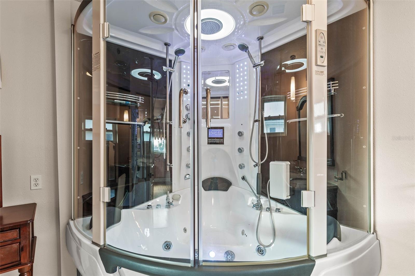
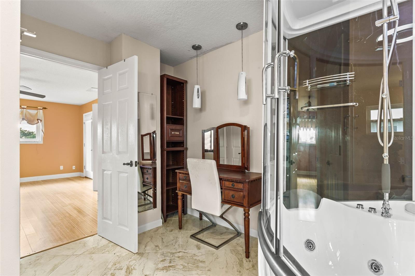
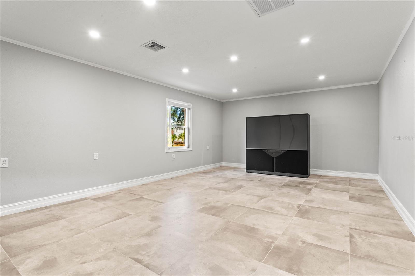
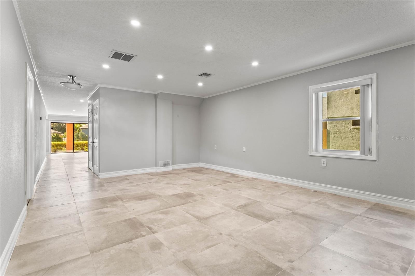
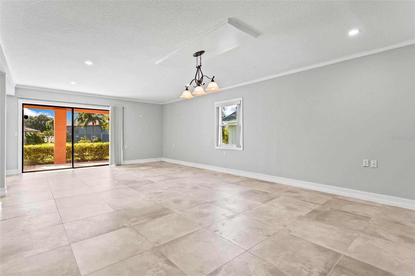
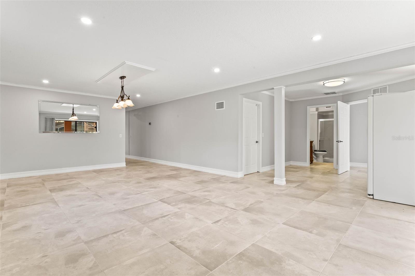
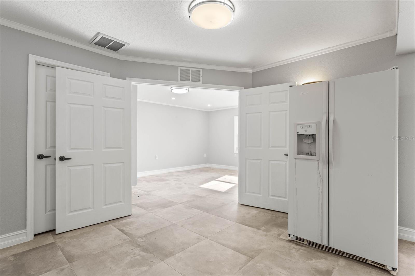
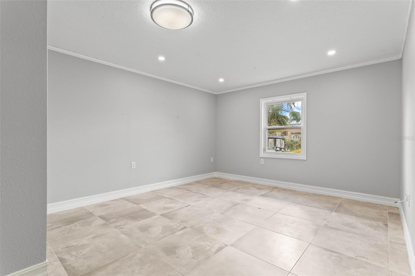
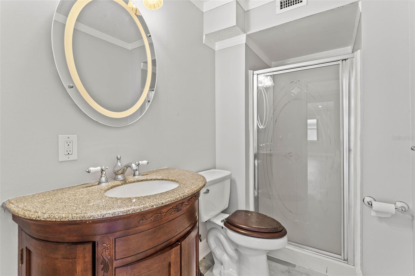
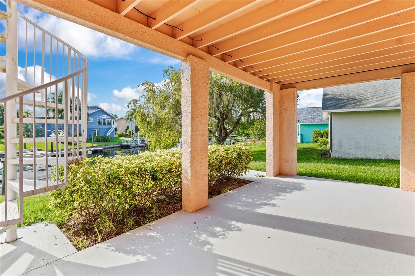
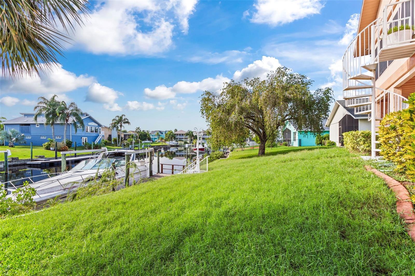
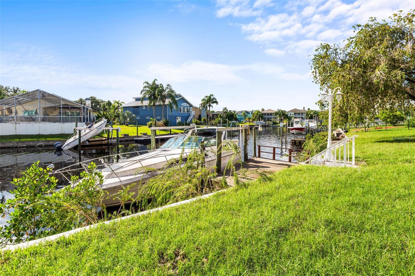
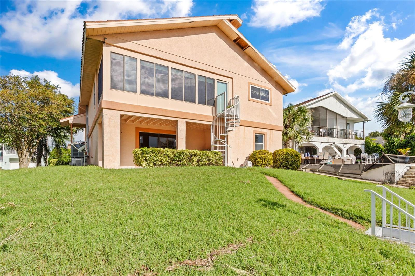
- MLS#: W7869159 ( Residential )
- Street Address: 6310 Garland Court
- Viewed: 29
- Price: $685,000
- Price sqft: $174
- Waterfront: Yes
- Wateraccess: Yes
- Waterfront Type: Canal - Saltwater,Riparian Rights
- Year Built: 1985
- Bldg sqft: 3947
- Bedrooms: 3
- Total Baths: 3
- Full Baths: 3
- Garage / Parking Spaces: 2
- Days On Market: 64
- Additional Information
- Geolocation: 28.25 / -82.7423
- County: PASCO
- City: NEW PORT RICHEY
- Zipcode: 34652
- Subdivision: Gulf Harbors Sea Forest
- Elementary School: Richey
- Middle School: Gulf
- High School: Gulf
- Provided by: SAILWINDS REALTY
- Contact: William Labbancz
- 727-888-4458
- DMCA Notice
-
DescriptionBEAUTIFUL ELEVATED WATERFRONT HOME! Take your boat out to the Gulf with no bridges and only 20 minutes to the open water. This 3 bedroom 3 bathroom home is one of the best value for the money deep water properties. 15,000 lbs oversized BOAT LIFT! Elevated property helps to keep insurance costs low. Ultra low HOA fee and Access to Gulf Harbor Private Beach One of only two private beaches in Florida! Stop waiting at the community boat ramp and use the community PRIVATE BOAT RAMP!! The community association includes Tennis Courts, a Clubhouse, a Community Pool, and an event hall for residents' parties. Close to shopping, transportation, and all that Florida has to offer. Schedule Your Showing Today before this one is gone!
Property Location and Similar Properties
All
Similar
Features
Waterfront Description
- Canal - Saltwater
- Riparian Rights
Appliances
- Dishwasher
- Disposal
- Electric Water Heater
- Microwave
- Range
- Range Hood
- Refrigerator
- Water Softener
Association Amenities
- Cable TV
- Clubhouse
- Fence Restrictions
- Pickleball Court(s)
- Pool
- Sauna
- Spa/Hot Tub
- Tennis Court(s)
- Wheelchair Access
Home Owners Association Fee
- 90.00
Home Owners Association Fee Includes
- Common Area Taxes
- Pool
- Escrow Reserves Fund
- Management
- Recreational Facilities
Association Name
- Donna Baran
Association Phone
- 727 815 3672
Carport Spaces
- 0.00
Close Date
- 0000-00-00
Cooling
- Central Air
- Zoned
Country
- US
Covered Spaces
- 0.00
Exterior Features
- Lighting
- Private Mailbox
- Sauna
Flooring
- Ceramic Tile
- Tile
Furnished
- Unfurnished
Garage Spaces
- 2.00
Heating
- Central
- Electric
High School
- Gulf High-PO
Insurance Expense
- 0.00
Interior Features
- Ceiling Fans(s)
- Living Room/Dining Room Combo
- Open Floorplan
- Primary Bedroom Main Floor
- Skylight(s)
- Split Bedroom
- Stone Counters
- Window Treatments
Legal Description
- GULF HARBORS SEA FOREST UNIT 1B PB 21 PGS 128-131 LOT 196 OR 5376 PG 1953
Levels
- Two
Living Area
- 1736.00
Lot Features
- Cleared
- FloodZone
- In County
- Landscaped
- Street Dead-End
- Paved
- Unincorporated
Middle School
- Gulf Middle-PO
Area Major
- 34652 - New Port Richey
Net Operating Income
- 0.00
Occupant Type
- Vacant
Open Parking Spaces
- 0.00
Other Expense
- 0.00
Parcel Number
- 16-26-06-001B-00000-19600
Parking Features
- Driveway
- Garage Door Opener
- Under Building
Pets Allowed
- Cats OK
- Dogs OK
- Yes
Pool Features
- Gunite
- Heated
- In Ground
Possession
- Close of Escrow
Property Condition
- Completed
Property Type
- Residential
Roof
- Tile
School Elementary
- Richey Elementary School
Sewer
- Public Sewer
Style
- Florida
Tax Year
- 2022
Township
- 26S
Utilities
- BB/HS Internet Available
- Cable Available
- Electricity Available
- Electricity Connected
- Fiber Optics
- Fire Hydrant
- Sewer Available
- Sewer Connected
- Street Lights
- Underground Utilities
- Water Connected
View
- Water
Views
- 29
Virtual Tour Url
- https://www.propertypanorama.com/instaview/stellar/W7869159
Water Source
- Public
Year Built
- 1985
Zoning Code
- R4
Listing Data ©2024 Pinellas/Central Pasco REALTOR® Organization
The information provided by this website is for the personal, non-commercial use of consumers and may not be used for any purpose other than to identify prospective properties consumers may be interested in purchasing.Display of MLS data is usually deemed reliable but is NOT guaranteed accurate.
Datafeed Last updated on December 22, 2024 @ 12:00 am
©2006-2024 brokerIDXsites.com - https://brokerIDXsites.com
Sign Up Now for Free!X
Call Direct: Brokerage Office: Mobile: 727.710.4938
Registration Benefits:
- New Listings & Price Reduction Updates sent directly to your email
- Create Your Own Property Search saved for your return visit.
- "Like" Listings and Create a Favorites List
* NOTICE: By creating your free profile, you authorize us to send you periodic emails about new listings that match your saved searches and related real estate information.If you provide your telephone number, you are giving us permission to call you in response to this request, even if this phone number is in the State and/or National Do Not Call Registry.
Already have an account? Login to your account.

