
- Jackie Lynn, Broker,GRI,MRP
- Acclivity Now LLC
- Signed, Sealed, Delivered...Let's Connect!
Featured Listing

12976 98th Street
- Home
- Property Search
- Search results
- 11214 Elderberry Drive, PORT RICHEY, FL 34668
Property Photos



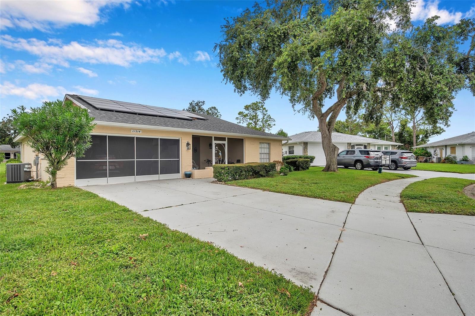


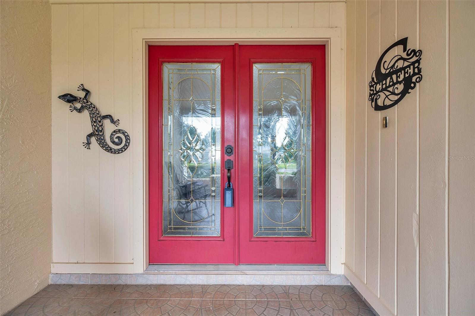

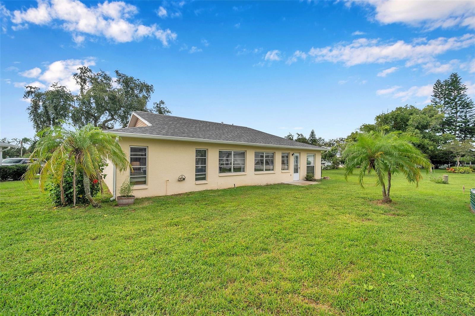


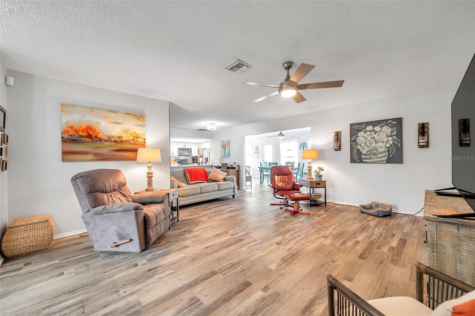


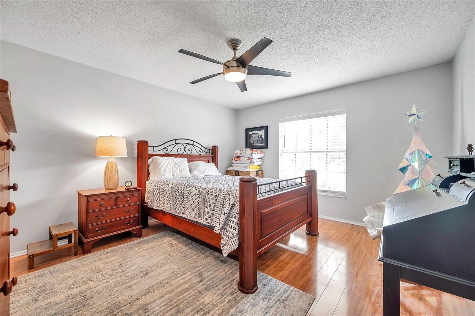

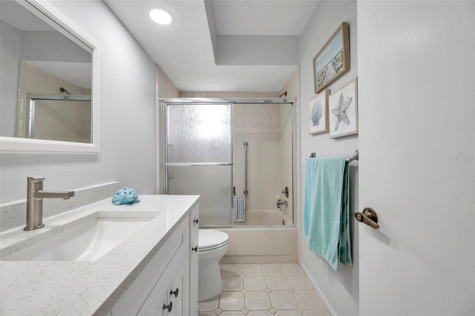
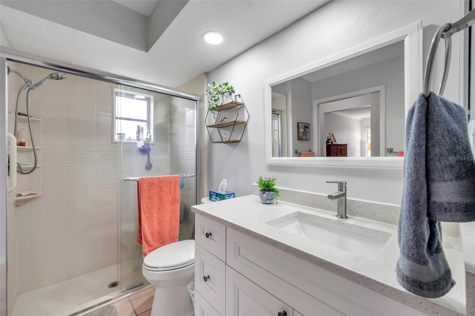


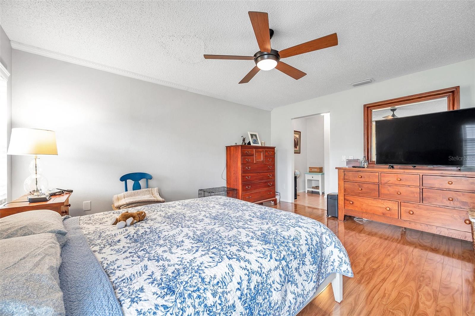
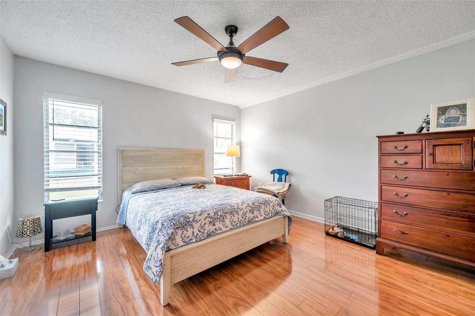
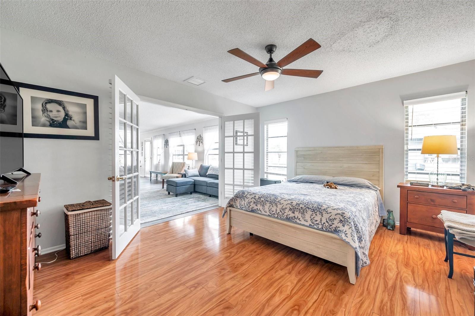
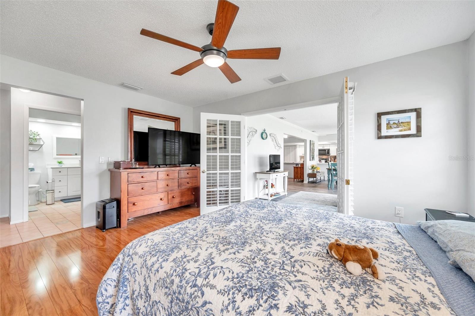
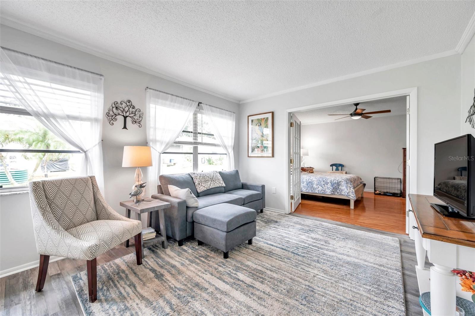
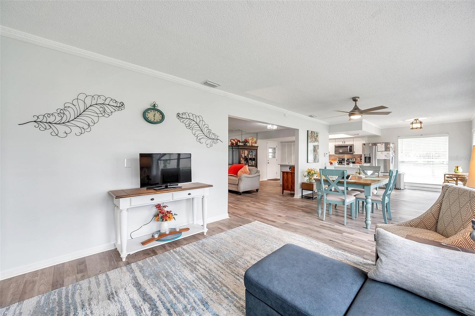

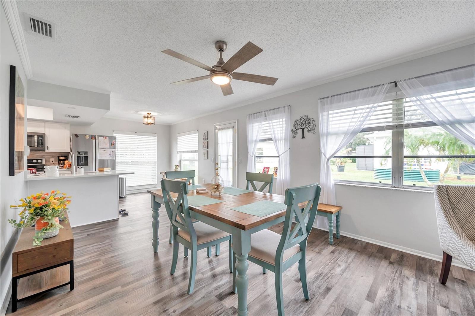
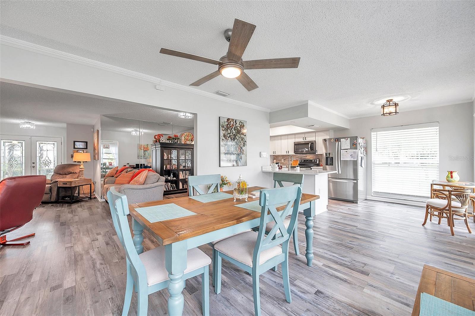

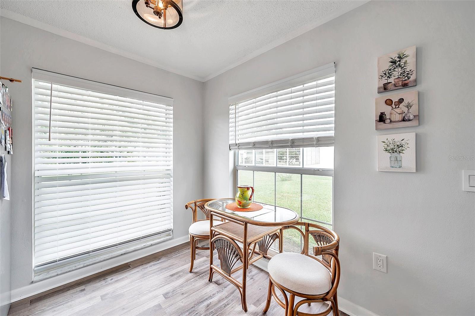



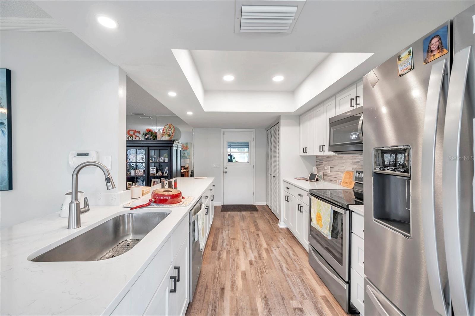

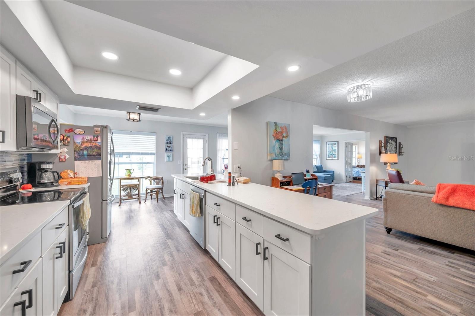


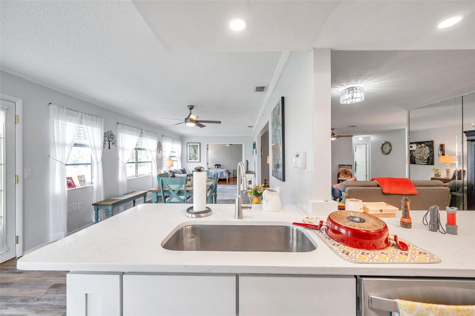
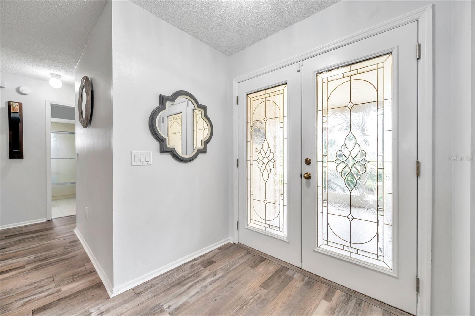
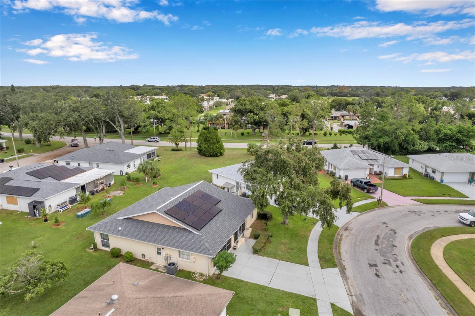

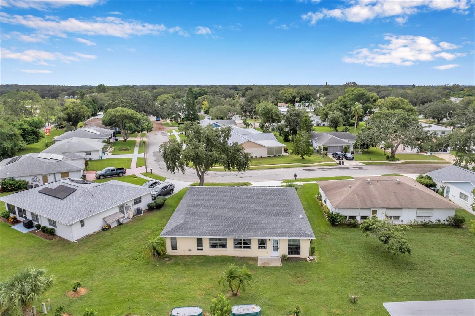
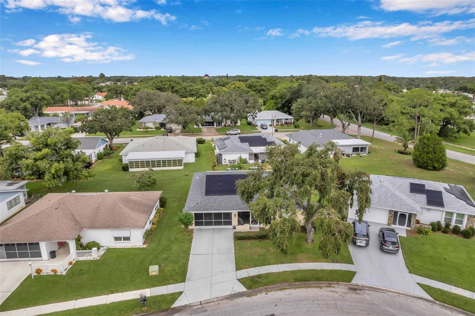
- MLS#: W7869005 ( Residential )
- Street Address: 11214 Elderberry Drive
- Viewed: 2
- Price: $299,900
- Price sqft: $139
- Waterfront: No
- Year Built: 1982
- Bldg sqft: 2154
- Bedrooms: 2
- Total Baths: 2
- Full Baths: 2
- Garage / Parking Spaces: 2
- Days On Market: 7
- Additional Information
- Geolocation: 28.3202 / -82.6815
- County: PASCO
- City: PORT RICHEY
- Zipcode: 34668
- Subdivision: Timber Oaks
- Provided by: INVESTMENT FLORIDA REALTY LLC
- Contact: Pam Pampenella, PA
- 727-940-5909
- DMCA Notice
-
DescriptionWelcome to this Updated beautiful 2 bedroom 2 bath open floorplan, screened in front porch, and garage, new flooring throughout.Two car garage. Quartz counters in kitchen and baths, new stainless appliances in kitchen, home has leased solar $117.00 per month, can assume lease or it can be removed. Roof installed in 2021,HVAC 2021. Timber Oaks has an active clubhouse and pool, there is a library,pool table and activities. Come make this lifestyle home!!!
Property Location and Similar Properties
All
Similar
Features
Appliances
- Dishwasher
- Disposal
- Microwave
- Refrigerator
Association Amenities
- Clubhouse
- Pool
Home Owners Association Fee
- 50.00
Home Owners Association Fee Includes
- Pool
Association Name
- John Atwell
Carport Spaces
- 0.00
Close Date
- 0000-00-00
Cooling
- Central Air
Country
- US
Covered Spaces
- 0.00
Exterior Features
- Other
Flooring
- Hardwood
Garage Spaces
- 2.00
Heating
- Central
Insurance Expense
- 0.00
Interior Features
- Eat-in Kitchen
- Kitchen/Family Room Combo
- Open Floorplan
- Primary Bedroom Main Floor
- Solid Surface Counters
Legal Description
- TIMBER OAKS UNIT 7 PB 17 PGS 87-90 LOT 64
Levels
- One
Living Area
- 1694.00
Area Major
- 34668 - Port Richey
Net Operating Income
- 0.00
Occupant Type
- Owner
Open Parking Spaces
- 0.00
Other Expense
- 0.00
Parcel Number
- 16-25-11-014.0-000.00-064.0
Pets Allowed
- Cats OK
- Dogs OK
Possession
- Close of Escrow
Property Type
- Residential
Roof
- Shingle
Sewer
- Public Sewer
Tax Year
- 2023
Township
- 25S
Utilities
- Cable Connected
- Electricity Connected
Virtual Tour Url
- https://www.propertypanorama.com/instaview/stellar/W7869005
Water Source
- None
Year Built
- 1982
Zoning Code
- R4
Listing Data ©2024 Pinellas/Central Pasco REALTOR® Organization
The information provided by this website is for the personal, non-commercial use of consumers and may not be used for any purpose other than to identify prospective properties consumers may be interested in purchasing.Display of MLS data is usually deemed reliable but is NOT guaranteed accurate.
Datafeed Last updated on October 16, 2024 @ 12:00 am
©2006-2024 brokerIDXsites.com - https://brokerIDXsites.com
Sign Up Now for Free!X
Call Direct: Brokerage Office: Mobile: 727.710.4938
Registration Benefits:
- New Listings & Price Reduction Updates sent directly to your email
- Create Your Own Property Search saved for your return visit.
- "Like" Listings and Create a Favorites List
* NOTICE: By creating your free profile, you authorize us to send you periodic emails about new listings that match your saved searches and related real estate information.If you provide your telephone number, you are giving us permission to call you in response to this request, even if this phone number is in the State and/or National Do Not Call Registry.
Already have an account? Login to your account.

