
- Jackie Lynn, Broker,GRI,MRP
- Acclivity Now LLC
- Signed, Sealed, Delivered...Let's Connect!
Featured Listing

12976 98th Street
- Home
- Property Search
- Search results
- 10516 Moshie Lane, SAN ANTONIO, FL 33576
Property Photos
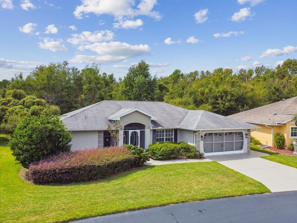

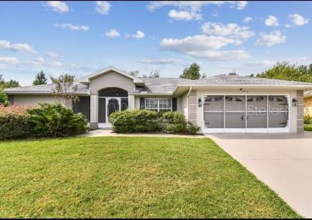
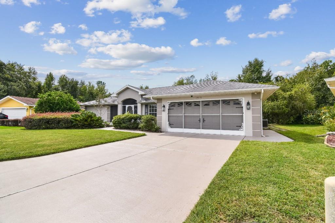
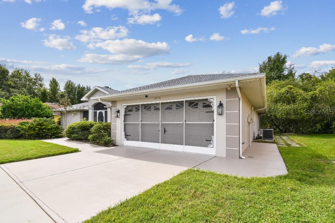
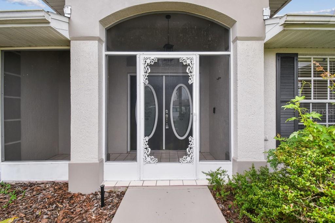
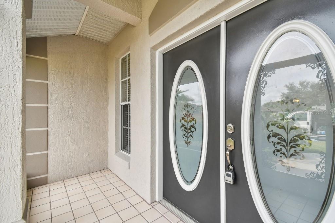
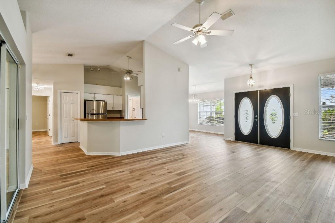
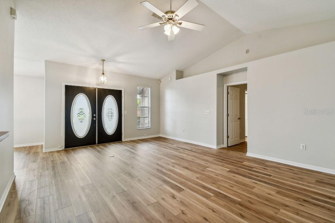
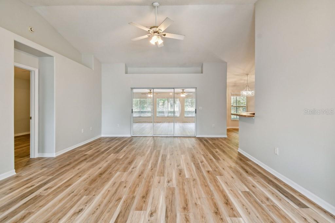


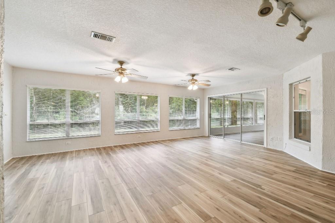
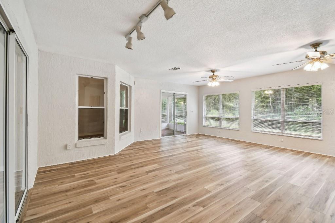
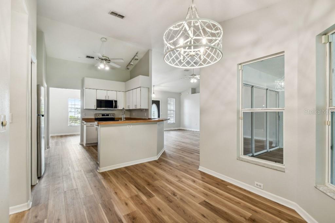
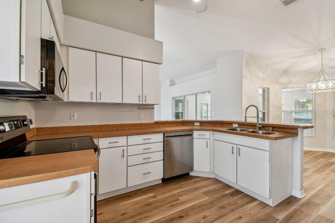
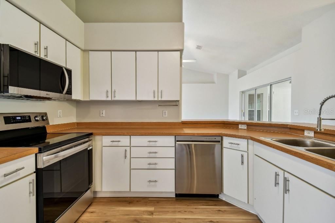
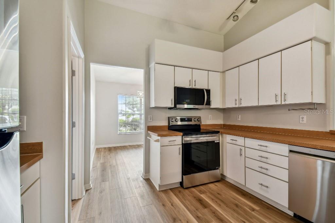
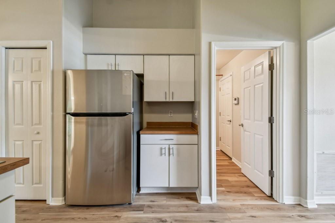


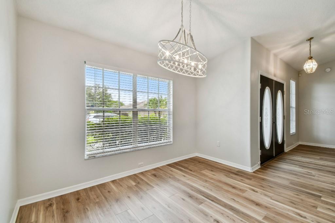

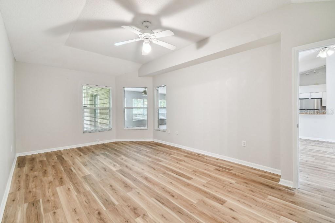

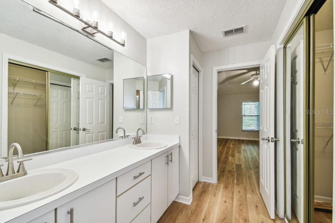
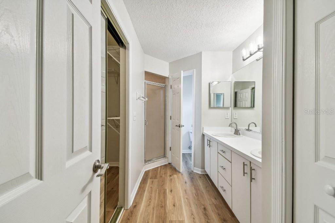
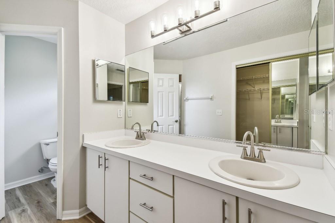
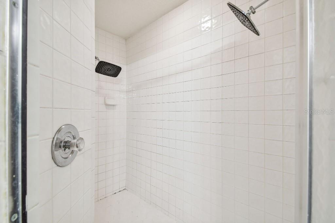
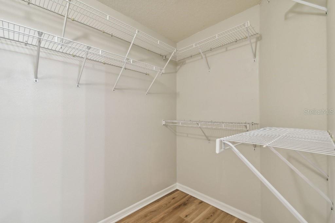
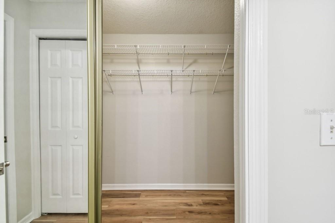
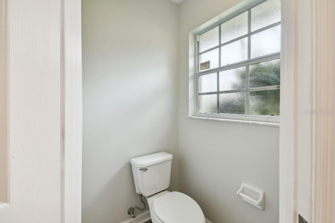
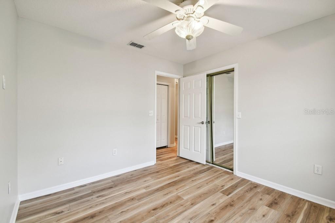

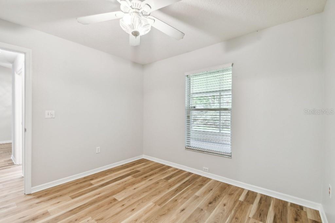
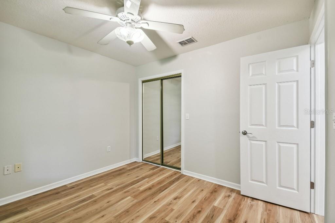


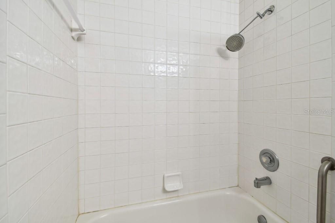
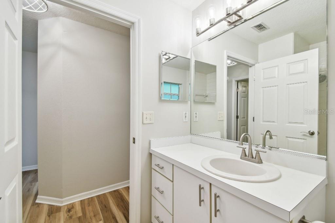

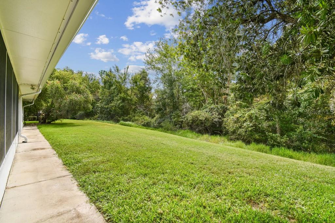


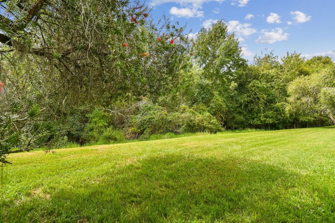
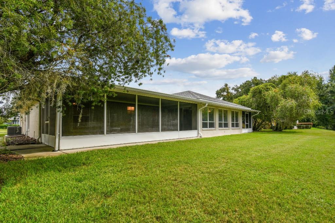

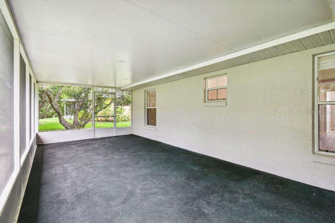
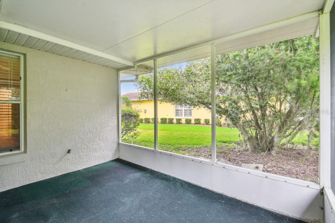
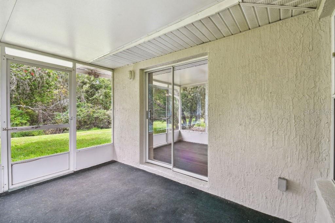
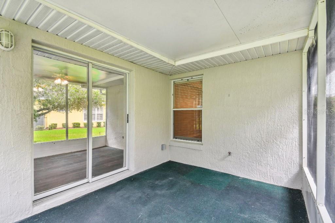
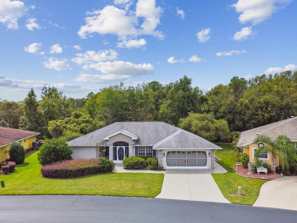

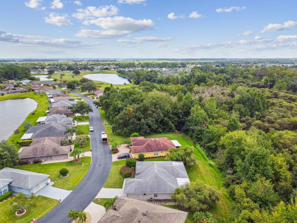

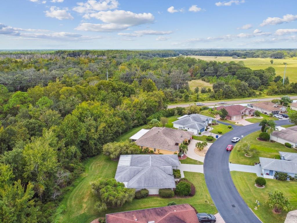

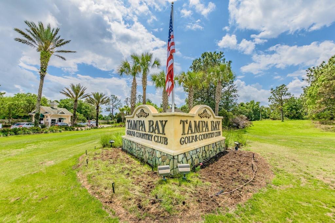
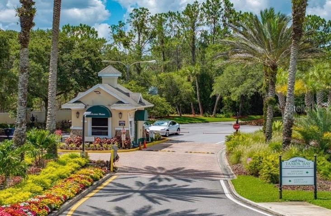

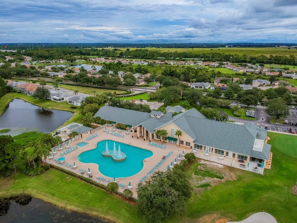

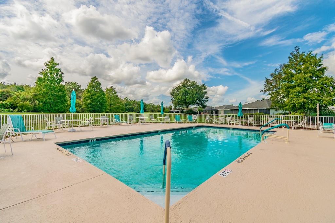
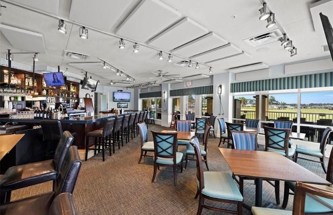
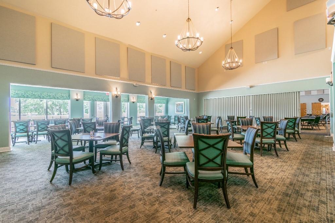
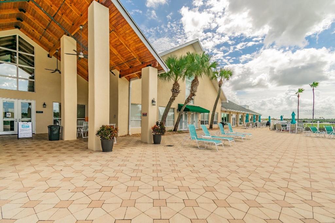

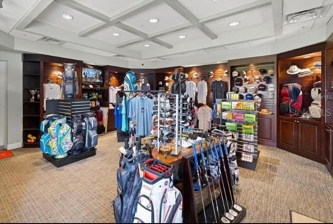

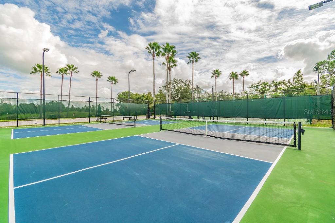
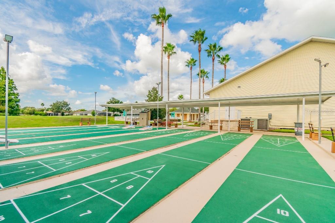
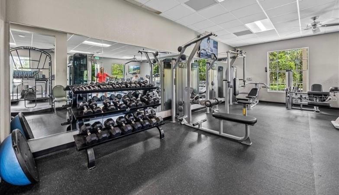

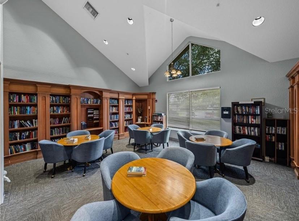
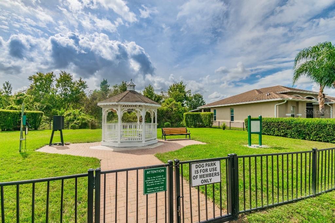

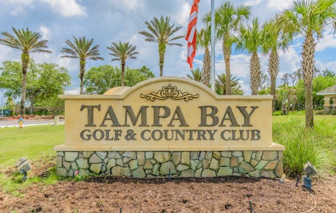
- MLS#: W7868759 ( Residential )
- Street Address: 10516 Moshie Lane
- Viewed: 2
- Price: $399,700
- Price sqft: $208
- Waterfront: No
- Year Built: 1996
- Bldg sqft: 1922
- Bedrooms: 3
- Total Baths: 2
- Full Baths: 2
- Garage / Parking Spaces: 2
- Days On Market: 16
- Additional Information
- Geolocation: 28.3119 / -82.3365
- County: PASCO
- City: SAN ANTONIO
- Zipcode: 33576
- Subdivision: Tampa Bay Golf Tennis Club Ph
- Provided by: LISTWITHFREEDOM.COM
- Contact: Ralph Harvey
- 855-456-4945
- DMCA Notice
-
DescriptionWelcome to one of the most spectacular home sites in Tampa Bay Golf and Country Club. This home features three bedrooms, two baths, two car garage plus a huge 20X21 bonus/sunroom overlooking a conservation with an open split floor plan and vaulted ceilings. It was just updated with new waterproof vinyl plank flooring throughout, new interior and exterior paint, new appliances, 2016 roof, 2023 HVAC system, wifi thermostat, video doorbell, and more. Offering a spacious master suite including a walk in closet with dual shower and double sinks. The bonus room is lined with windows overlooking a preserve where deer enjoy to roam. There are also two separate screened in porches. Tampa Bay is a 55 plus premiere gated resort style community with a 15,000 square foot clubhouse that was recently renovated and features two pools, two champion golf courses with 27 holes, tennis courts, dog parks, a fitness center, ballroom, shuffleboard, billiards, card room, library, and a restaurant with a bar and grille. In addition, a monthly calendar with planned activities such as card games, dance and painting lessons, travel excursions, and more. Conveniently located off I75 & 52. Minutes to shopping, restaurants, outlet mall, hospitals, and beaches. Don't miss out on this incredible home! Move in ready and priced below the appraisal!
Property Location and Similar Properties
All
Similar
Features
Appliances
- Cooktop
- Disposal
- Electric Water Heater
- Exhaust Fan
- Microwave
- Range
- Refrigerator
- Water Softener
Association Amenities
- Cable TV
- Clubhouse
- Fitness Center
- Gated
- Golf Course
- Pickleball Court(s)
Home Owners Association Fee
- 269.00
Association Name
- TAMPA BAY GOLF AND TENNIS
Carport Spaces
- 0.00
Close Date
- 0000-00-00
Cooling
- Central Air
Country
- US
Covered Spaces
- 0.00
Exterior Features
- Irrigation System
Flooring
- Laminate
Furnished
- Unfurnished
Garage Spaces
- 2.00
Heating
- Electric
Insurance Expense
- 0.00
Interior Features
- Cathedral Ceiling(s)
- Ceiling Fans(s)
- Eat-in Kitchen
- High Ceilings
- Thermostat
- Vaulted Ceiling(s)
- Walk-In Closet(s)
- Window Treatments
Legal Description
- TAMPA BAY GOLF AND TENNIS CLUB PHASE IIA UNIT 2 PB 32 PGS 126-132 LOT 178 OR 6711 PG 26
Levels
- One
Living Area
- 1922.00
Lot Features
- Near Golf Course
Area Major
- 33576 - San Antonio
Net Operating Income
- 0.00
Occupant Type
- Owner
Open Parking Spaces
- 0.00
Other Expense
- 0.00
Parcel Number
- 20-25-17-001.0-000.00-178.0
Parking Features
- Bath In Garage
- Garage Door Opener
- Ground Level
Pets Allowed
- Yes
Possession
- Close of Escrow
Property Condition
- Completed
Property Type
- Residential
Roof
- Shingle
Sewer
- Public Sewer
Tax Year
- 2023
Township
- 25
Utilities
- BB/HS Internet Available
- Cable Available
- Electricity Connected
- Phone Available
- Public
- Sprinkler Well
- Street Lights
- Underground Utilities
- Water Connected
View
- Trees/Woods
Virtual Tour Url
- https://www.propertypanorama.com/instaview/stellar/W7868759
Water Source
- Public
Year Built
- 1996
Zoning Code
- MPUD
Listing Data ©2024 Pinellas/Central Pasco REALTOR® Organization
The information provided by this website is for the personal, non-commercial use of consumers and may not be used for any purpose other than to identify prospective properties consumers may be interested in purchasing.Display of MLS data is usually deemed reliable but is NOT guaranteed accurate.
Datafeed Last updated on October 16, 2024 @ 12:00 am
©2006-2024 brokerIDXsites.com - https://brokerIDXsites.com
Sign Up Now for Free!X
Call Direct: Brokerage Office: Mobile: 727.710.4938
Registration Benefits:
- New Listings & Price Reduction Updates sent directly to your email
- Create Your Own Property Search saved for your return visit.
- "Like" Listings and Create a Favorites List
* NOTICE: By creating your free profile, you authorize us to send you periodic emails about new listings that match your saved searches and related real estate information.If you provide your telephone number, you are giving us permission to call you in response to this request, even if this phone number is in the State and/or National Do Not Call Registry.
Already have an account? Login to your account.

