
- Jackie Lynn, Broker,GRI,MRP
- Acclivity Now LLC
- Signed, Sealed, Delivered...Let's Connect!
Featured Listing

12976 98th Street
- Home
- Property Search
- Search results
- 10608 Tapestry Drive, PORT RICHEY, FL 34668
Property Photos



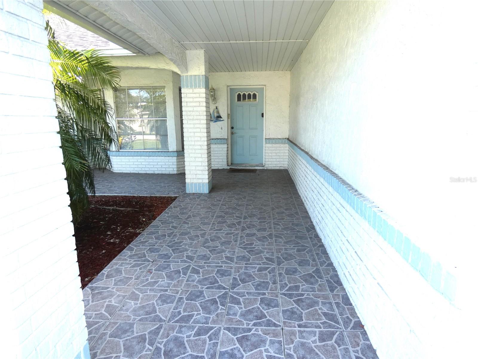


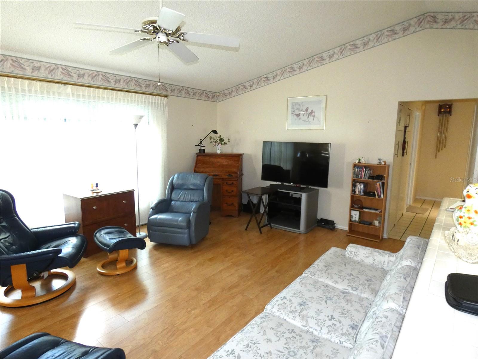
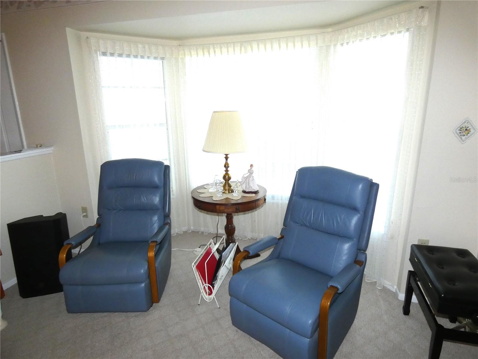
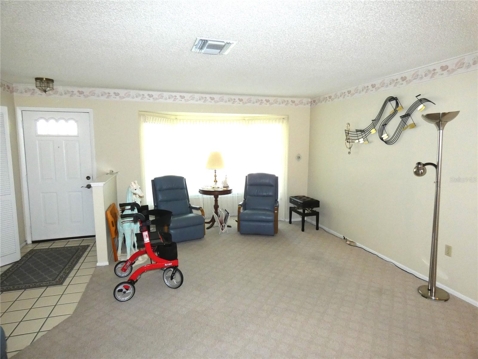
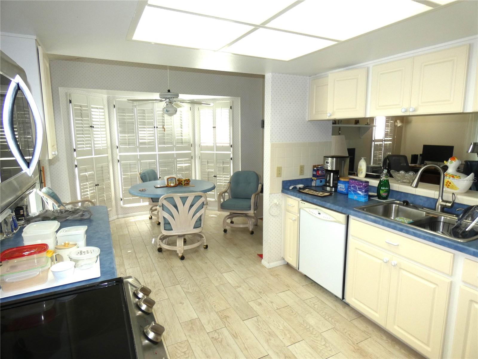
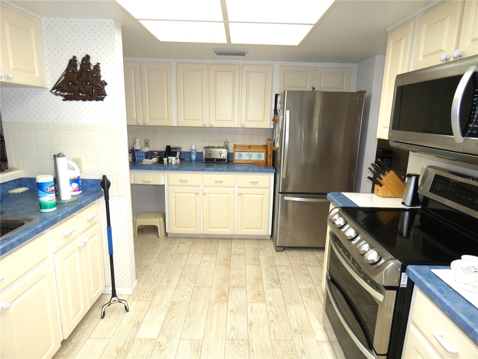


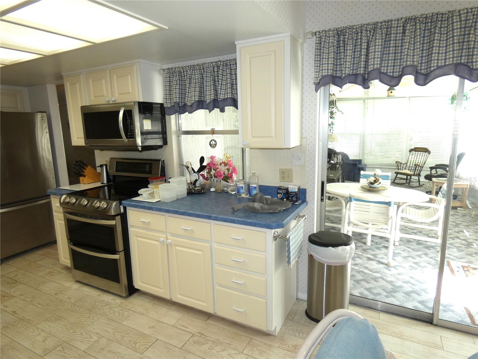
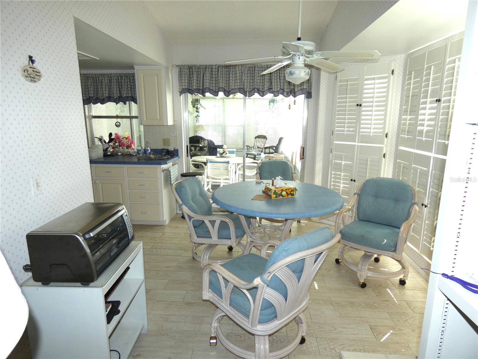


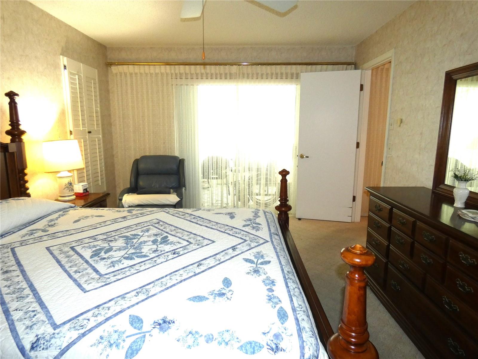
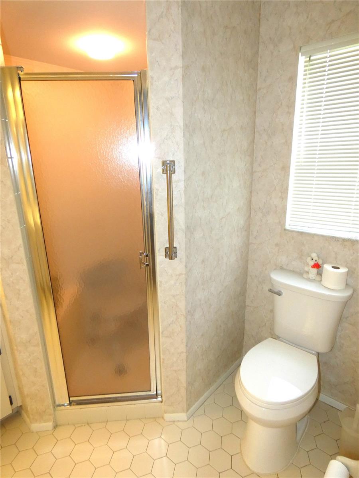
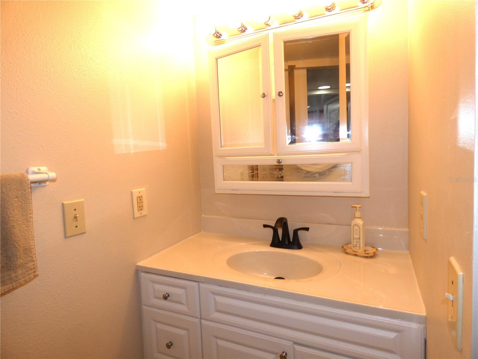
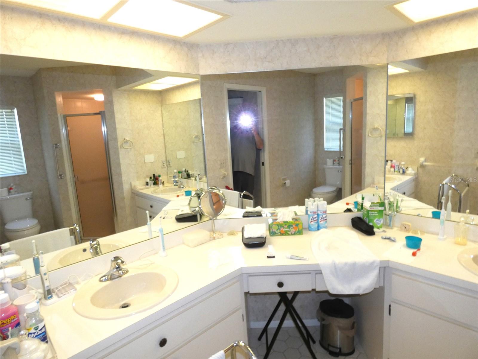
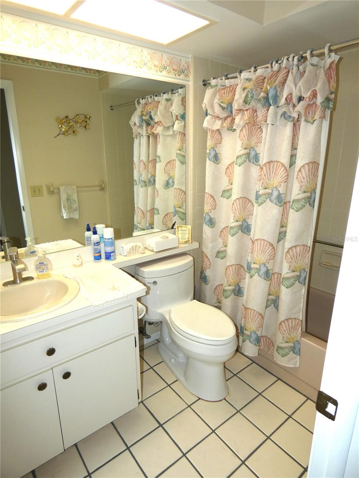
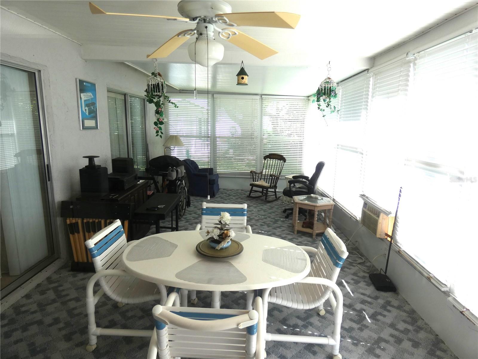


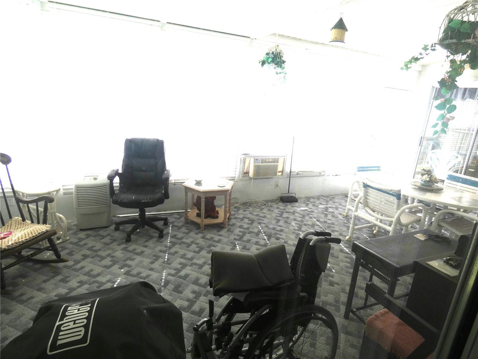

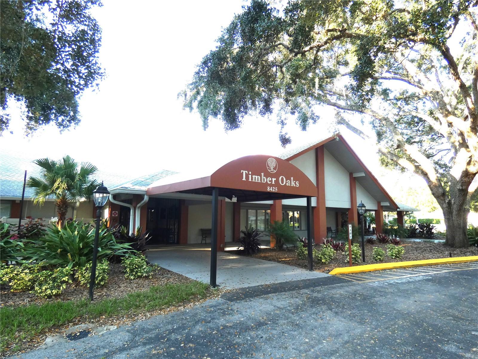

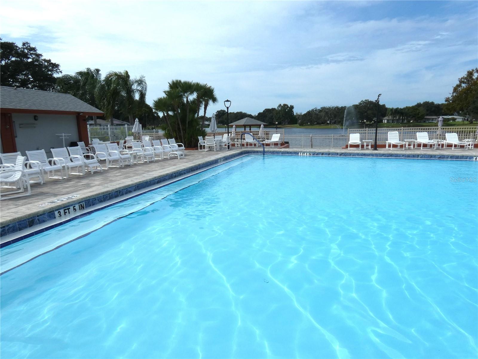
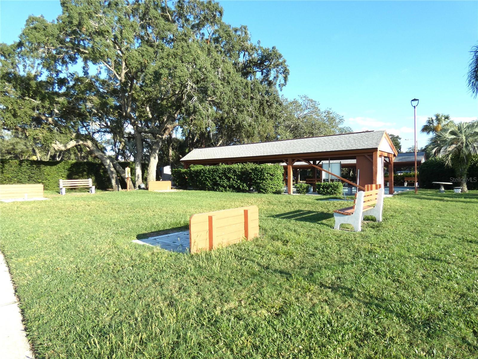
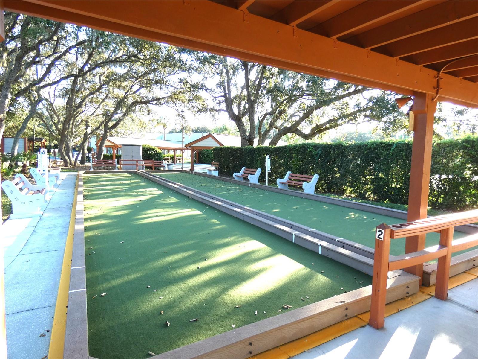
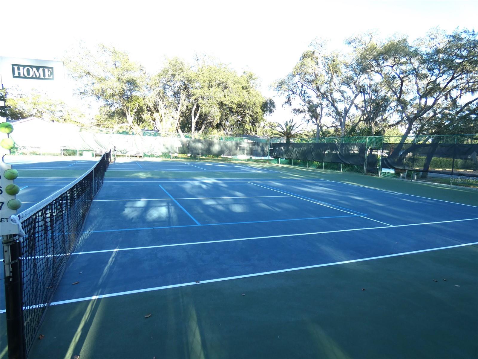
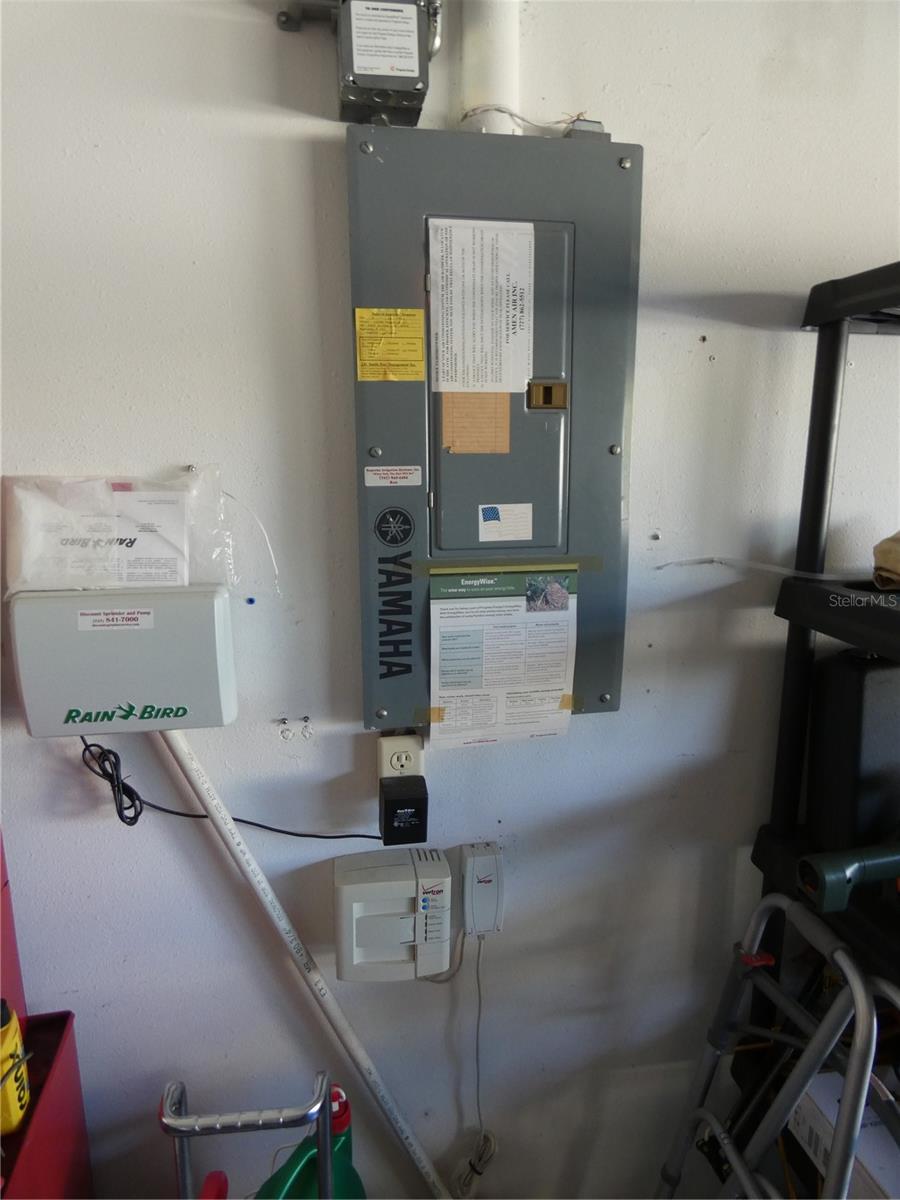
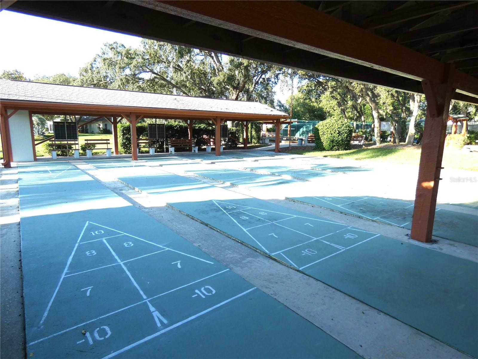

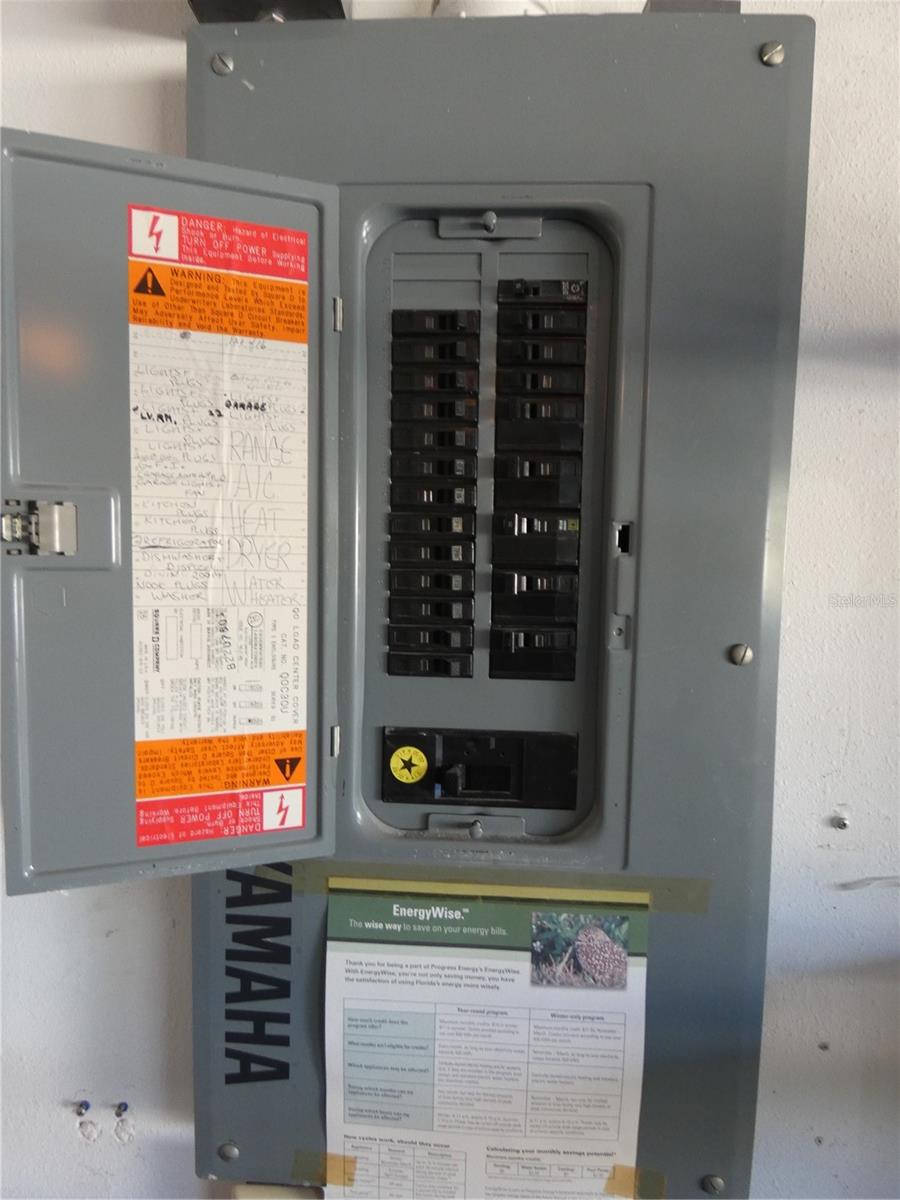
- MLS#: W7868519 ( Residential )
- Street Address: 10608 Tapestry Drive
- Viewed: 5
- Price: $260,000
- Price sqft: $122
- Waterfront: No
- Year Built: 1988
- Bldg sqft: 2130
- Bedrooms: 2
- Total Baths: 2
- Full Baths: 2
- Garage / Parking Spaces: 2
- Days On Market: 27
- Additional Information
- Geolocation: 28.3114 / -82.6665
- County: PASCO
- City: PORT RICHEY
- Zipcode: 34668
- Subdivision: Timber Oaks
- Provided by: PARADISE WEST REALTY, INC
- Contact: Stephen Diller
- 727-863-4567
- DMCA Notice
-
DescriptionWelcome to Paradise in beautiful Timber Oaks. Contemporary spacious floor plan with two split bedrooms and two bathrooms, inviting modern vaulted ceiling in family room with wood laminate floor and fireplace, relaxing front covered porch and two car garage. Home features separate living room with dining area, inside laundry room, large open chef kitchen with room to prepare for any size party and breakfast nook. Updated appliances and ample counter space. Enclosed 23 x 12 Florida room with air conditioning, great for entertaining. Active 55+ community with clubhouse, pool, tennis and more... House comes fully furnished unless buyer does not want furnishings.
Property Location and Similar Properties
All
Similar
Features
Appliances
- Dishwasher
- Disposal
- Microwave
- Range
- Refrigerator
Association Amenities
- Pool
Home Owners Association Fee
- 600.00
Association Name
- Resource Mngmt. Jack Smith
Association Phone
- 727-863-5711
Carport Spaces
- 0.00
Close Date
- 0000-00-00
Cooling
- Central Air
- Wall/Window Unit(s)
Country
- US
Covered Spaces
- 0.00
Exterior Features
- Irrigation System
- Lighting
- Rain Gutters
- Sidewalk
- Sliding Doors
Flooring
- Carpet
- Ceramic Tile
- Laminate
- Other
Furnished
- Furnished
Garage Spaces
- 2.00
Heating
- Central
Insurance Expense
- 0.00
Interior Features
- Ceiling Fans(s)
- Eat-in Kitchen
- Living Room/Dining Room Combo
- Split Bedroom
- Thermostat
Legal Description
- TIMBER OAKS TRACT 16 UNIT 4 PB 26 PG 75-77 LOT 121 OR 1777 PG 1033
Levels
- One
Living Area
- 1854.00
Lot Features
- Cleared
- In County
- Landscaped
Area Major
- 34668 - Port Richey
Net Operating Income
- 0.00
Occupant Type
- Owner
Open Parking Spaces
- 0.00
Other Expense
- 0.00
Parcel Number
- 14-25-16-0190-00000-1210
Parking Features
- Driveway
- Garage Door Opener
Pets Allowed
- Number Limit
Property Condition
- Completed
Property Type
- Residential
Roof
- Other
- Shingle
Sewer
- Public Sewer
Style
- Contemporary
Tax Year
- 2023
Township
- 25S
Utilities
- Cable Available
- Electricity Connected
- Fire Hydrant
- Public
- Sewer Connected
- Sprinkler Meter
- Street Lights
Virtual Tour Url
- https://www.propertypanorama.com/instaview/stellar/W7868519
Water Source
- None
Year Built
- 1988
Zoning Code
- PUD
Listing Data ©2024 Pinellas/Central Pasco REALTOR® Organization
The information provided by this website is for the personal, non-commercial use of consumers and may not be used for any purpose other than to identify prospective properties consumers may be interested in purchasing.Display of MLS data is usually deemed reliable but is NOT guaranteed accurate.
Datafeed Last updated on October 16, 2024 @ 12:00 am
©2006-2024 brokerIDXsites.com - https://brokerIDXsites.com
Sign Up Now for Free!X
Call Direct: Brokerage Office: Mobile: 727.710.4938
Registration Benefits:
- New Listings & Price Reduction Updates sent directly to your email
- Create Your Own Property Search saved for your return visit.
- "Like" Listings and Create a Favorites List
* NOTICE: By creating your free profile, you authorize us to send you periodic emails about new listings that match your saved searches and related real estate information.If you provide your telephone number, you are giving us permission to call you in response to this request, even if this phone number is in the State and/or National Do Not Call Registry.
Already have an account? Login to your account.

