
- Jackie Lynn, Broker,GRI,MRP
- Acclivity Now LLC
- Signed, Sealed, Delivered...Let's Connect!
Featured Listing

12976 98th Street
- Home
- Property Search
- Search results
- 8607 Cranes Roost Drive, NEW PORT RICHEY, FL 34654
Property Photos
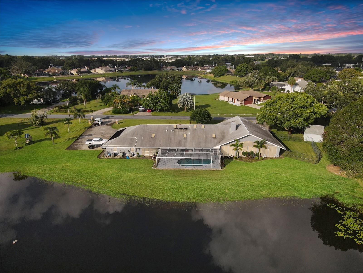

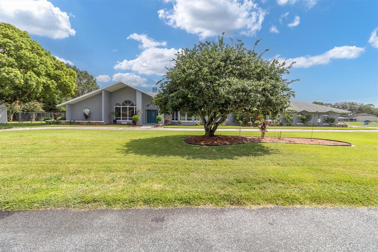
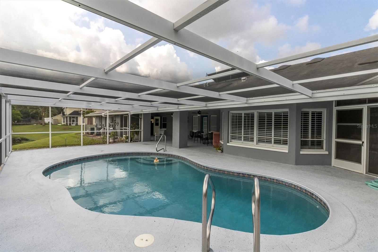
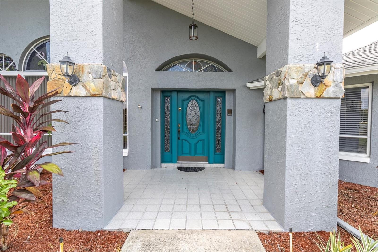
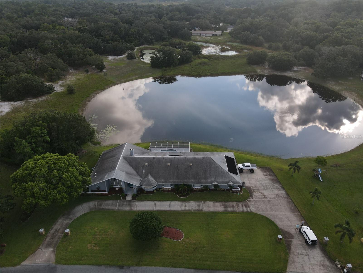
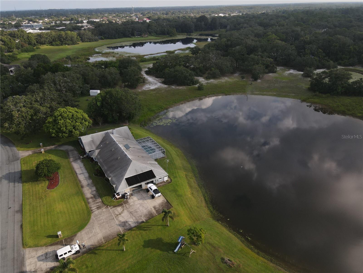
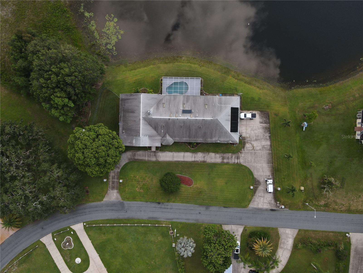


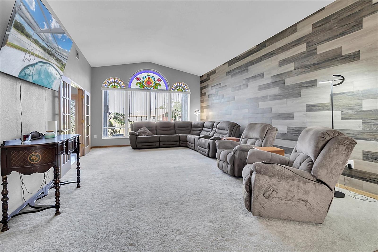

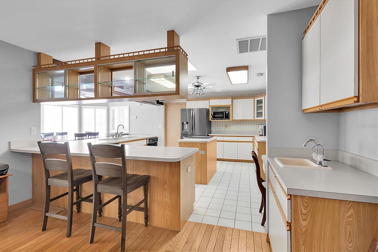
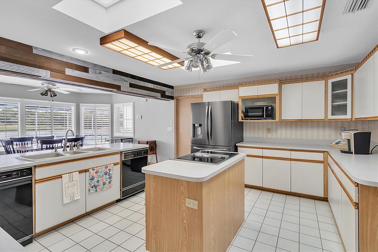
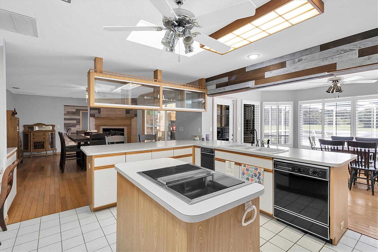

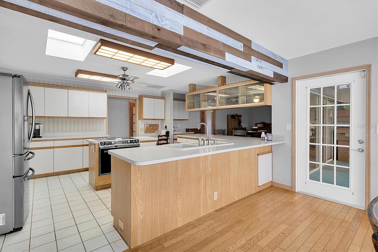
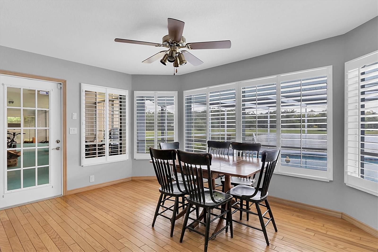
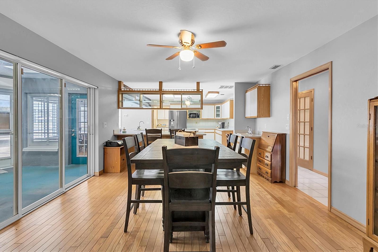



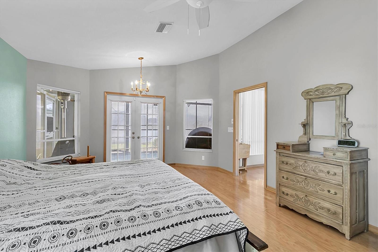
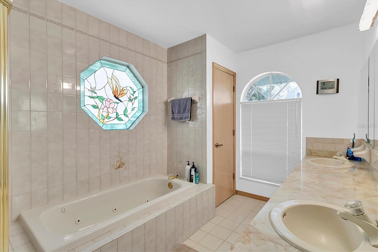
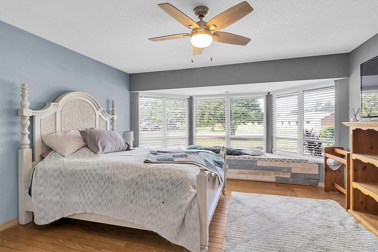
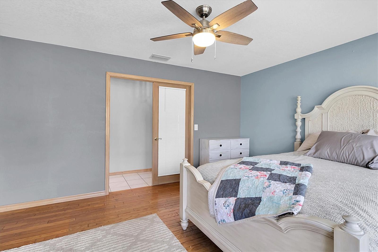
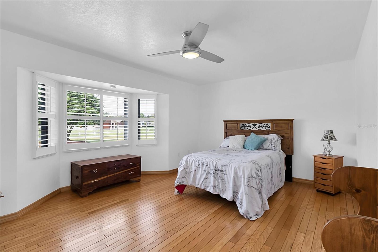
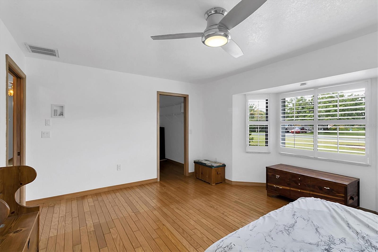
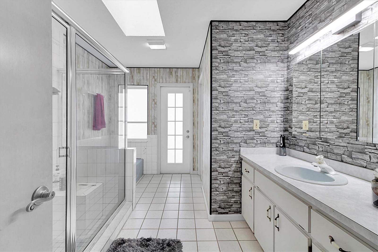
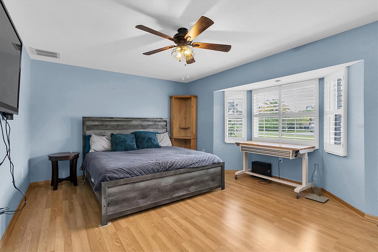
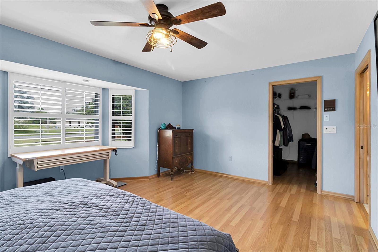

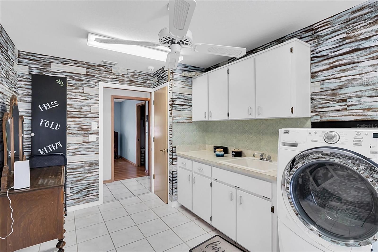
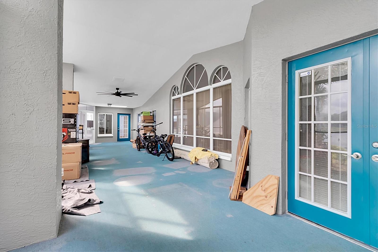

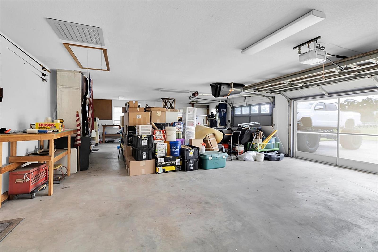


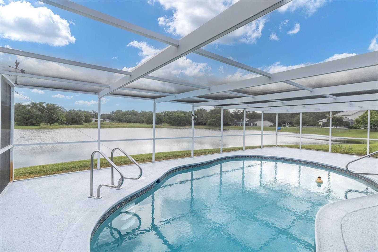

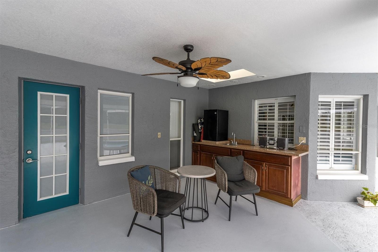
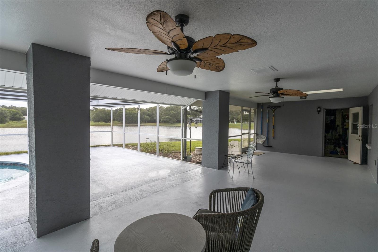
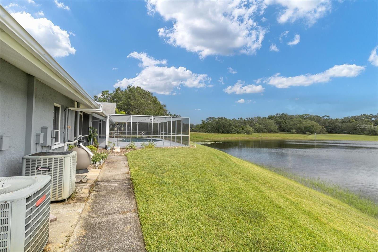
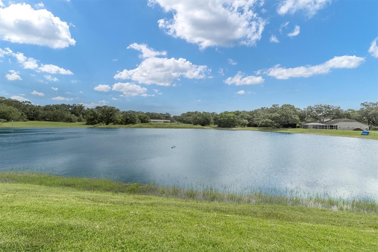



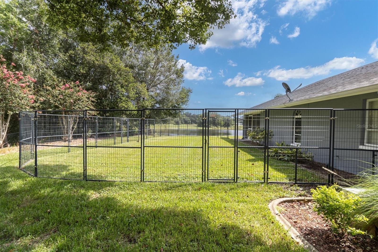
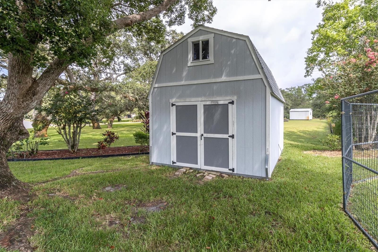
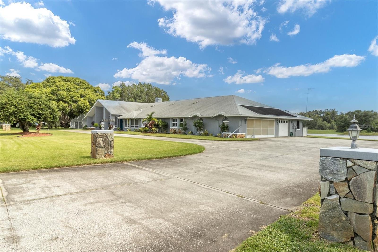
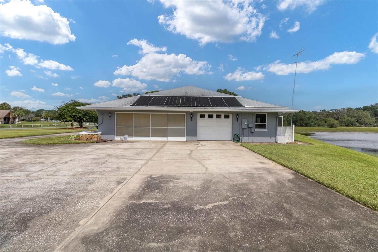
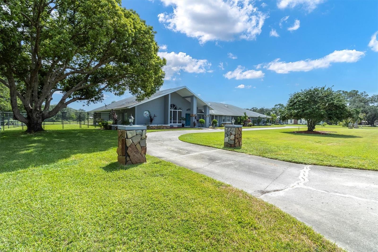
- MLS#: W7867837 ( Residential )
- Street Address: 8607 Cranes Roost Drive
- Viewed: 7
- Price: $730,000
- Price sqft: $123
- Waterfront: Yes
- Wateraccess: Yes
- Waterfront Type: Pond
- Year Built: 1988
- Bldg sqft: 5958
- Bedrooms: 4
- Total Baths: 3
- Full Baths: 2
- 1/2 Baths: 1
- Garage / Parking Spaces: 4
- Days On Market: 51
- Acreage: 1.23 acres
- Additional Information
- Geolocation: 28.2876 / -82.6722
- County: PASCO
- City: NEW PORT RICHEY
- Zipcode: 34654
- Subdivision: Cranes Roost
- Elementary School: Cypress Elementary PO
- Middle School: River Ridge Middle PO
- High School: River Ridge High PO
- Provided by: SANDPEAK REALTY
- Contact: J Michael Dumas
- 727-232-2192
- DMCA Notice
-
DescriptionWelcome to 8607 Cranes Roost Dr, New Port Richey! Nestled on a picturesque 1.23 acre estate with serene lake views, this expansive 3,611 sq ft home is designed to accommodate multigenerational living with ease. The morning sunrises on your back deck are breathtaking and the sunsets from the front porch are incredible as well. Each bedroom is thoughtfully equipped with a walk in closet, providing ample storage for all. The heart of the home features a large, open concept kitchen that seamlessly flows into the breakfast nook and family room, where a cozy fireplace invites relaxation. Entertain in style with the spacious formal dining room and living room, both offering elegant settings for gatherings. Step outside to the screened in pool area and lanai, where you can enjoy tranquil lake views year round. A separate screened porch provides additional outdoor living space that runs the entire length of the rear of the home. The property also boasts a versatile craft/hobby/workroom, a generous utility room, and a 4+ car garage, making this home the ultimate home! There is a fenced dog run area and separate outdoor storage shed area as well. Perfect home to add upgrades and improvements as plenty of room for interior expansion and reconfiguration. The seller has the ORIGINAL blueprints from the home as well!
Property Location and Similar Properties
All
Similar
Features
Waterfront Description
- Pond
Appliances
- Cooktop
- Dishwasher
- Disposal
- Dryer
- Electric Water Heater
- Exhaust Fan
- Freezer
- Indoor Grill
- Microwave
- Range
- Refrigerator
- Trash Compactor
- Washer
- Water Softener
Home Owners Association Fee
- 0.00
Carport Spaces
- 0.00
Close Date
- 0000-00-00
Cooling
- Central Air
Country
- US
Covered Spaces
- 0.00
Exterior Features
- Dog Run
- French Doors
- Irrigation System
- Outdoor Grill
- Outdoor Kitchen
- Private Mailbox
- Rain Gutters
- Sliding Doors
- Storage
Fencing
- Fenced
Flooring
- Carpet
- Tile
- Wood
Garage Spaces
- 4.00
Heating
- Electric
High School
- River Ridge High-PO
Insurance Expense
- 0.00
Interior Features
- Ceiling Fans(s)
- Primary Bedroom Main Floor
- Split Bedroom
- Vaulted Ceiling(s)
- Walk-In Closet(s)
- Window Treatments
Legal Description
- CRANES ROOST UNIT 2 PB 21 PGS 145 & 146 LOT 25 OR 1343 PG 90
Levels
- One
Living Area
- 3611.00
Lot Features
- In County
Middle School
- River Ridge Middle-PO
Area Major
- 34654 - New Port Richey
Net Operating Income
- 0.00
Occupant Type
- Owner
Open Parking Spaces
- 0.00
Other Expense
- 0.00
Other Structures
- Kennel/Dog Run
- Outdoor Kitchen
- Shed(s)
Parcel Number
- 26-25-16-0050-00000-0250
Parking Features
- Circular Driveway
- Driveway
- Garage Faces Side
- Oversized
Pool Features
- Gunite
- In Ground
- Screen Enclosure
Property Type
- Residential
Roof
- Shingle
School Elementary
- Cypress Elementary-PO
Sewer
- Public Sewer
Style
- Florida
Tax Year
- 2024
Township
- 25
Utilities
- Cable Available
- Electricity Connected
- Public
- Sewer Connected
- Sprinkler Well
- Street Lights
- Underground Utilities
- Water Available
View
- Pool
- Water
Virtual Tour Url
- https://lightlineproductions.hd.pics/8607-Cranes-Roost-Dr/idx
Water Source
- Public
Year Built
- 1988
Zoning Code
- PUD
Listing Data ©2024 Pinellas/Central Pasco REALTOR® Organization
The information provided by this website is for the personal, non-commercial use of consumers and may not be used for any purpose other than to identify prospective properties consumers may be interested in purchasing.Display of MLS data is usually deemed reliable but is NOT guaranteed accurate.
Datafeed Last updated on October 16, 2024 @ 12:00 am
©2006-2024 brokerIDXsites.com - https://brokerIDXsites.com
Sign Up Now for Free!X
Call Direct: Brokerage Office: Mobile: 727.710.4938
Registration Benefits:
- New Listings & Price Reduction Updates sent directly to your email
- Create Your Own Property Search saved for your return visit.
- "Like" Listings and Create a Favorites List
* NOTICE: By creating your free profile, you authorize us to send you periodic emails about new listings that match your saved searches and related real estate information.If you provide your telephone number, you are giving us permission to call you in response to this request, even if this phone number is in the State and/or National Do Not Call Registry.
Already have an account? Login to your account.

