
- Jackie Lynn, Broker,GRI,MRP
- Acclivity Now LLC
- Signed, Sealed, Delivered...Let's Connect!
Featured Listing

12976 98th Street
- Home
- Property Search
- Search results
- 11244 Rollingwood Drive, PORT RICHEY, FL 34668
Property Photos
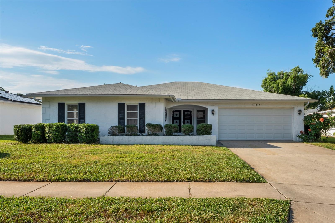

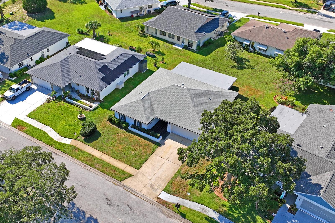

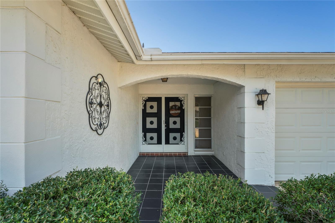



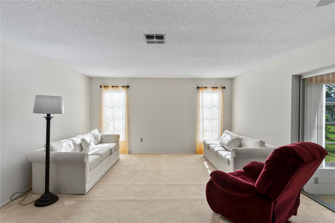
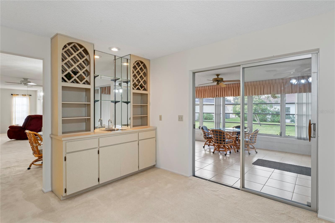
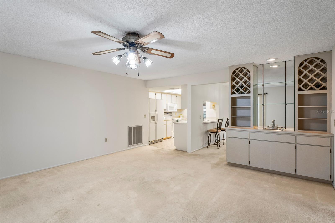

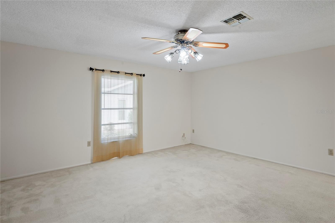


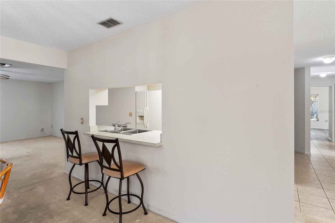
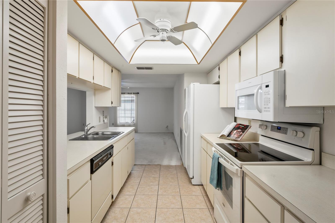
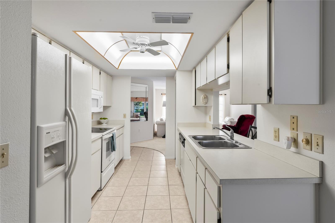
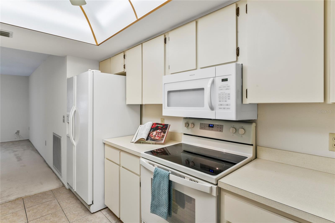
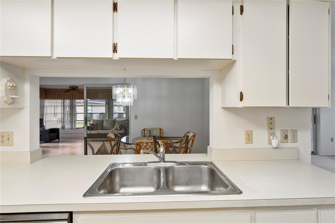

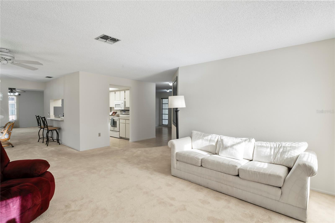



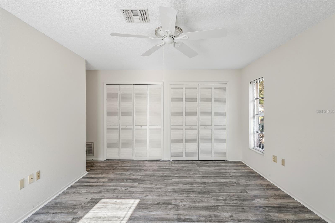




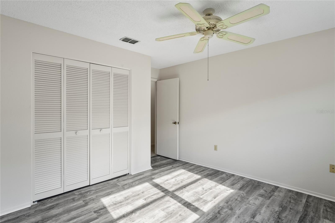


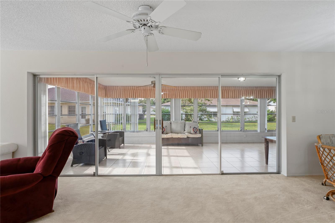
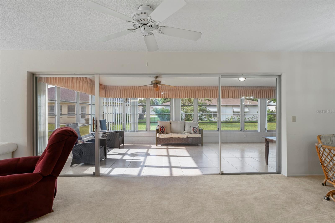
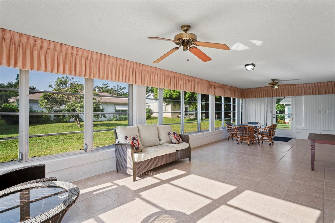
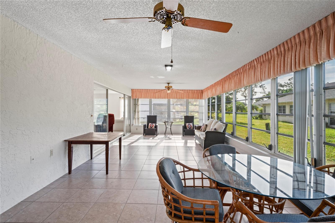
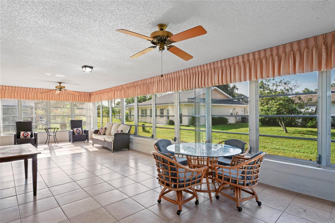

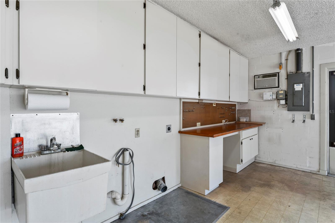

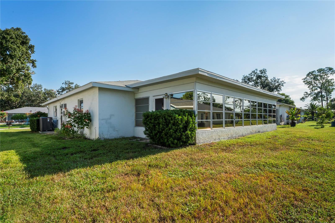

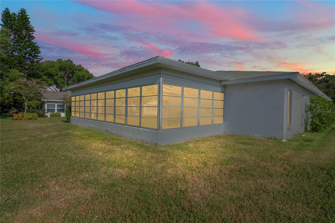
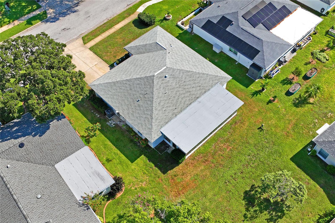
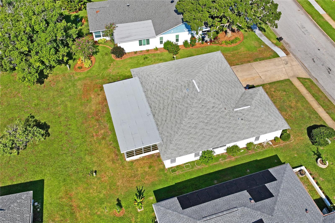
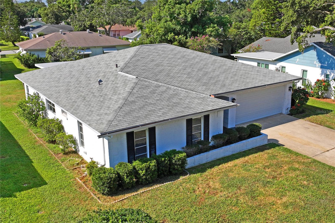




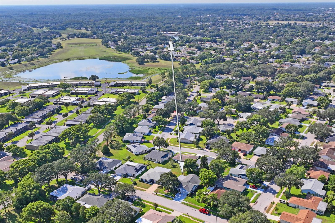
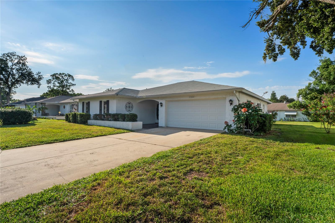
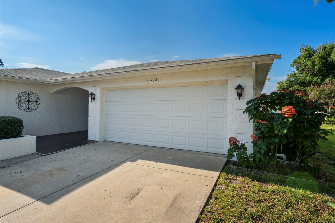

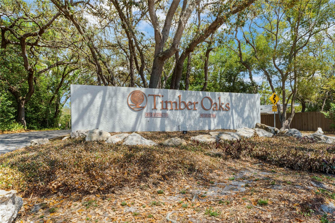
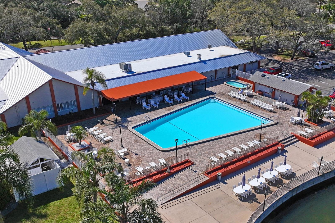
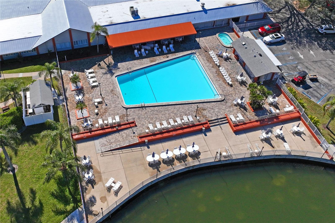
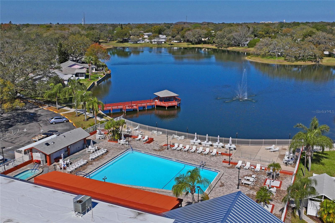
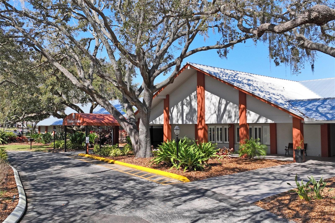
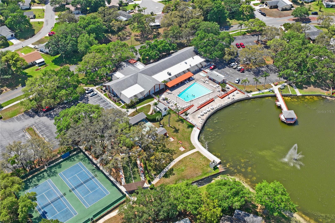
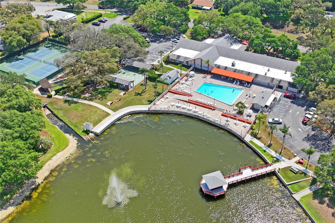


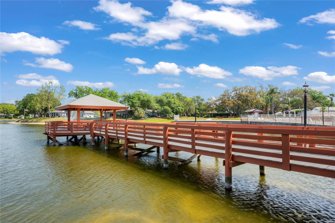
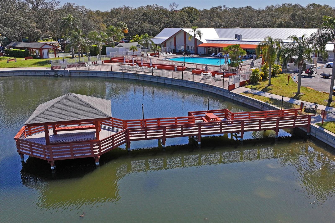

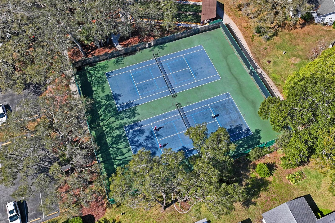


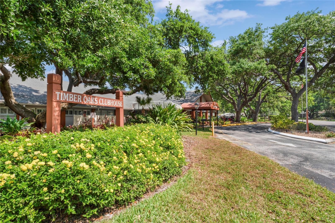
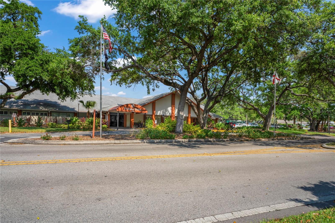
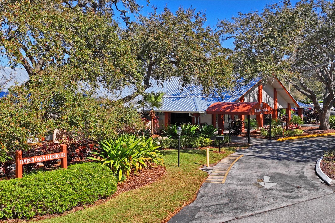
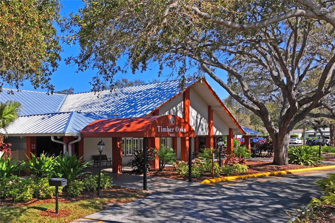
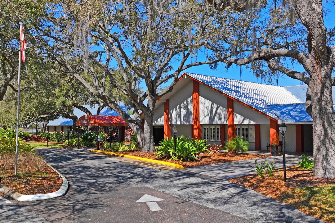
- MLS#: W7867750 ( Residential )
- Street Address: 11244 Rollingwood Drive
- Viewed: 9
- Price: $291,999
- Price sqft: $106
- Waterfront: No
- Year Built: 1983
- Bldg sqft: 2758
- Bedrooms: 2
- Total Baths: 2
- Full Baths: 2
- Garage / Parking Spaces: 2
- Days On Market: 55
- Additional Information
- Geolocation: 28.3205 / -82.6817
- County: PASCO
- City: PORT RICHEY
- Zipcode: 34668
- Subdivision: Timber Oaks
- Elementary School: Gulf Highland Elementary
- Middle School: Bayonet Point Middle PO
- High School: Fivay High PO
- Provided by: FLORIDA LUXURY REALTY INC
- Contact: Jessica Schmidt
- 727-862-4447
- DMCA Notice
-
DescriptionWelcome to TIMBER OAKS, 55+ Community. One story BLOCK Single detached house with 2 bedrooms, 2 baths, 2 Car Garage. Features: 2024 Brand new AC, 2022 (10 YRS Warranty in parts! Owner's has Maintenance Service Plan which is transferrable. New Flat Roof (back), 2022 Laminate in both bedrooms, 2022 Microwave/Hood, Separate Living Room and Family Room with Wet Bar, Large Enclosed Lanai with windows (about 14x35 no AC), sprinkler system on well. Garage is set up with lots of storage features for ladder and tools, built in ladder for attic access and more! Community has many amenities with a very low fee of $50 monthly.
Property Location and Similar Properties
All
Similar
Features
Appliances
- Dishwasher
- Electric Water Heater
- Microwave
- Range
- Refrigerator
Association Amenities
- Clubhouse
- Fitness Center
- Pool
- Recreation Facilities
- Shuffleboard Court
- Tennis Court(s)
Home Owners Association Fee
- 50.00
Association Name
- Donna Mosher (Secretary)
Association Phone
- (727) 863-5711
Carport Spaces
- 0.00
Close Date
- 0000-00-00
Cooling
- Central Air
Country
- US
Covered Spaces
- 0.00
Exterior Features
- Irrigation System
- Private Mailbox
- Rain Gutters
- Sidewalk
- Sliding Doors
- Sprinkler Metered
Flooring
- Carpet
- Ceramic Tile
- Laminate
Furnished
- Unfurnished
Garage Spaces
- 2.00
Heating
- Central
- Electric
- Heat Pump
High School
- Fivay High-PO
Insurance Expense
- 0.00
Interior Features
- Built-in Features
- Ceiling Fans(s)
- Open Floorplan
- Solid Wood Cabinets
- Thermostat
- Walk-In Closet(s)
- Wet Bar
- Window Treatments
Legal Description
- TIMBER OAKS UNIT 7 PB 17 PGS 87-90 LOT 57
Levels
- One
Living Area
- 1776.00
Lot Features
- In County
- Sidewalk
- Paved
Middle School
- Bayonet Point Middle-PO
Area Major
- 34668 - Port Richey
Net Operating Income
- 0.00
Occupant Type
- Vacant
Open Parking Spaces
- 0.00
Other Expense
- 0.00
Parcel Number
- 16-25-11-0140-00000-0570
Parking Features
- Deeded
- Driveway
- Garage Door Opener
Pets Allowed
- Yes
Possession
- Close of Escrow
Property Type
- Residential
Roof
- Other
- Shingle
School Elementary
- Gulf Highland Elementary
Sewer
- Public Sewer
Style
- Ranch
Tax Year
- 2023
Township
- 25S
Utilities
- Electricity Connected
- Public
- Sewer Connected
- Sprinkler Meter
- Sprinkler Well
- Street Lights
- Underground Utilities
- Water Connected
Virtual Tour Url
- https://hommati.tours/tour/2198523?play=no&mls=yes
Water Source
- Public
Year Built
- 1983
Zoning Code
- R4
Listing Data ©2024 Pinellas/Central Pasco REALTOR® Organization
The information provided by this website is for the personal, non-commercial use of consumers and may not be used for any purpose other than to identify prospective properties consumers may be interested in purchasing.Display of MLS data is usually deemed reliable but is NOT guaranteed accurate.
Datafeed Last updated on October 16, 2024 @ 12:00 am
©2006-2024 brokerIDXsites.com - https://brokerIDXsites.com
Sign Up Now for Free!X
Call Direct: Brokerage Office: Mobile: 727.710.4938
Registration Benefits:
- New Listings & Price Reduction Updates sent directly to your email
- Create Your Own Property Search saved for your return visit.
- "Like" Listings and Create a Favorites List
* NOTICE: By creating your free profile, you authorize us to send you periodic emails about new listings that match your saved searches and related real estate information.If you provide your telephone number, you are giving us permission to call you in response to this request, even if this phone number is in the State and/or National Do Not Call Registry.
Already have an account? Login to your account.

