
- Jackie Lynn, Broker,GRI,MRP
- Acclivity Now LLC
- Signed, Sealed, Delivered...Let's Connect!
Featured Listing

12976 98th Street
- Home
- Property Search
- Search results
- 3803 Austin Range Drive, LAND O LAKES, FL 34639
Property Photos
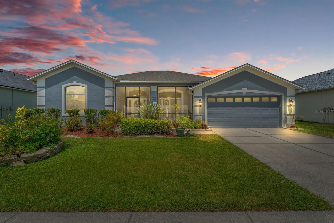

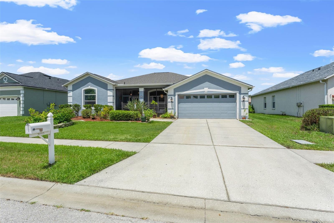
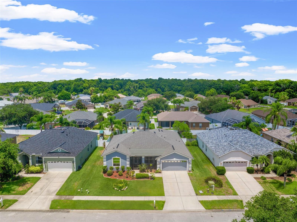
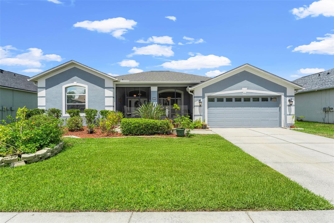
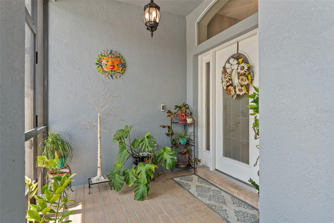
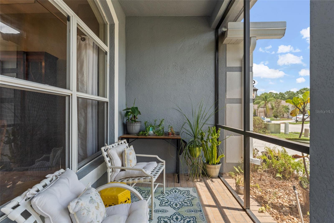
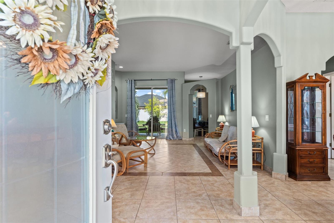
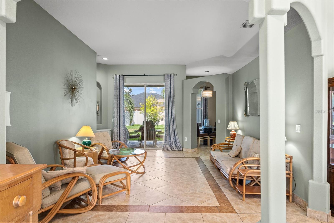
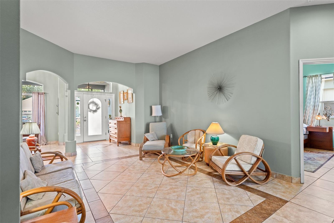
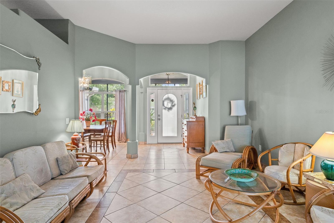
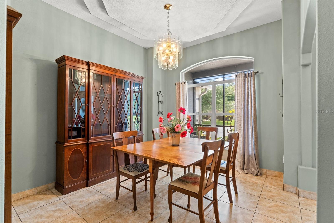
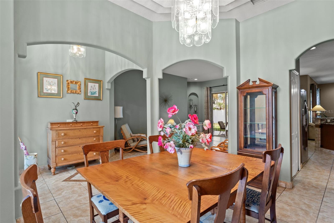
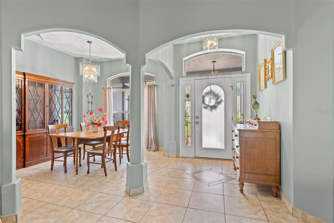
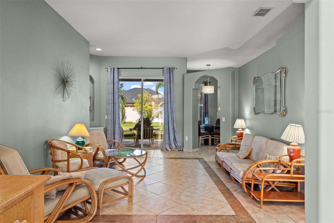
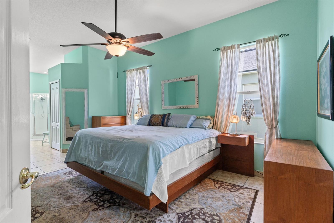
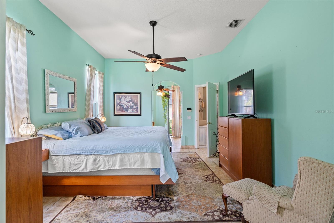
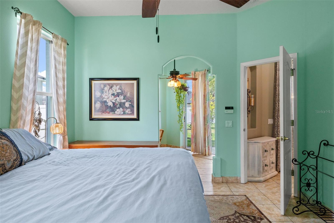
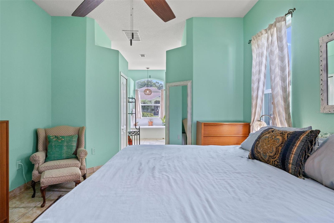
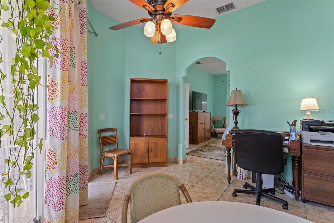
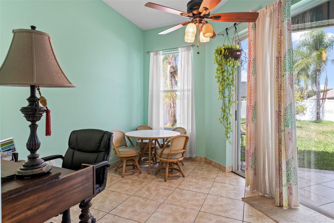
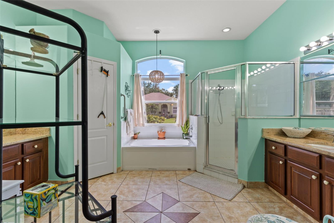
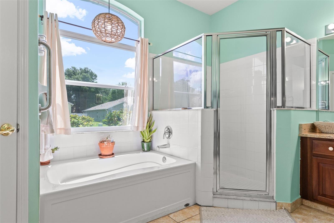
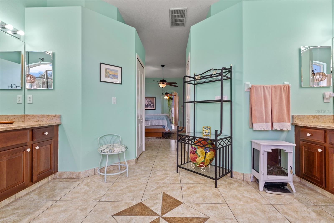
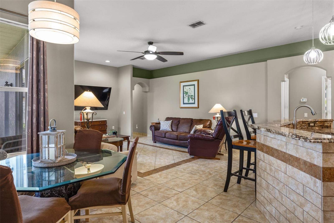
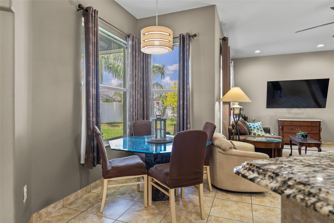
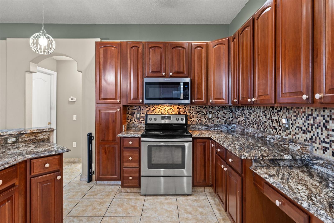
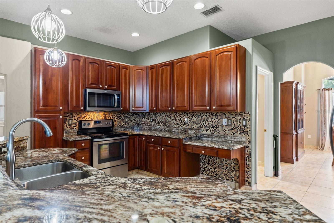
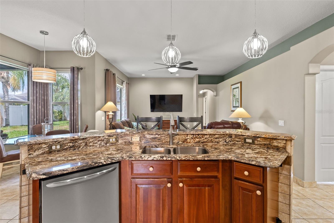
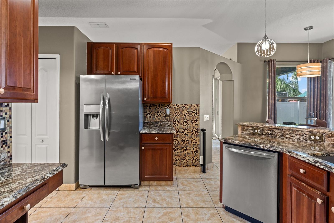
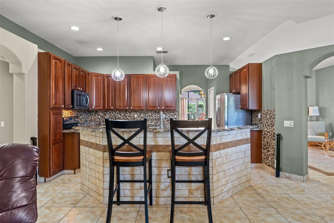
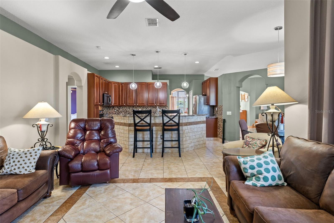
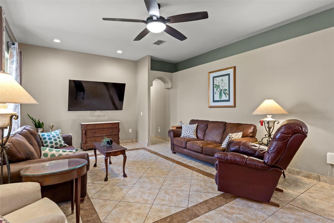
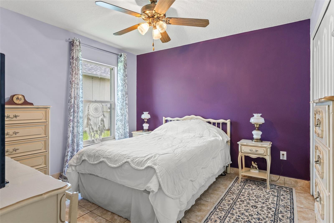
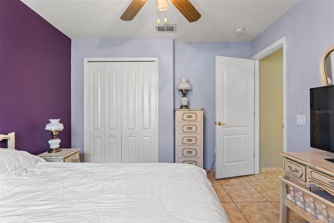
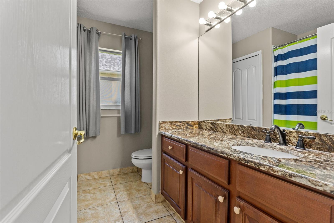
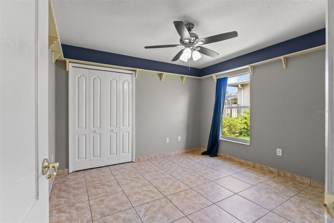
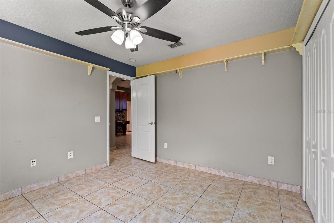
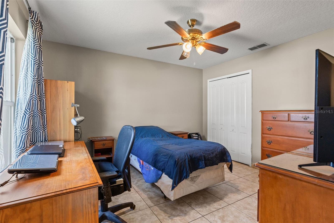
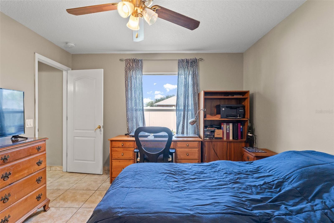
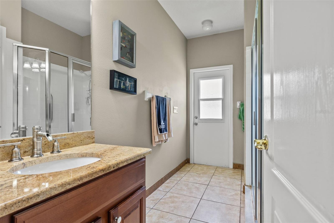
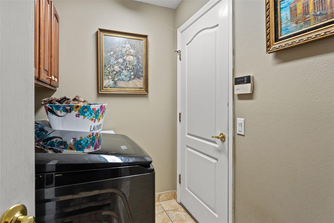
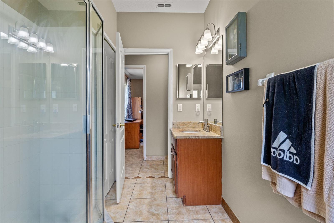
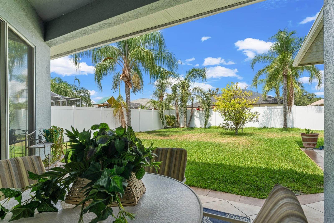
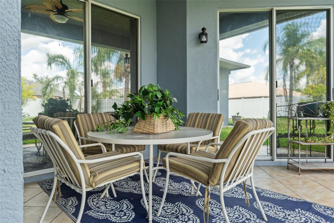
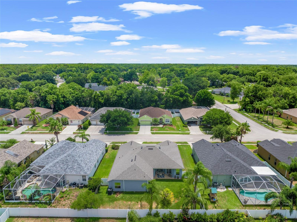
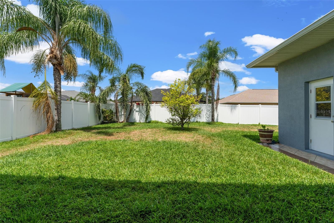
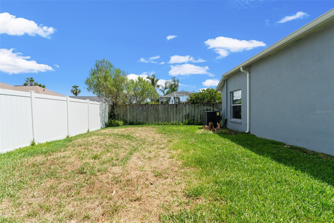
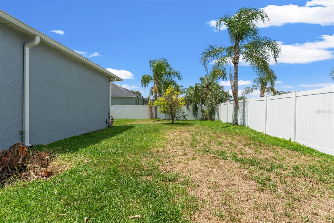
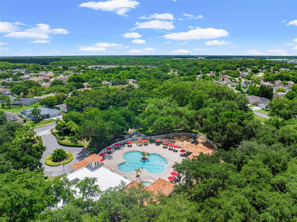
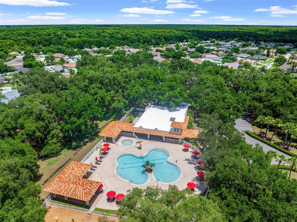
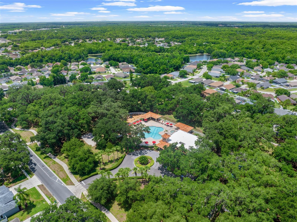
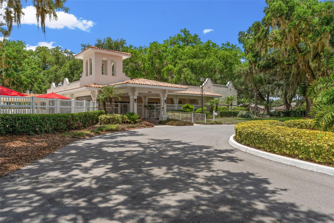
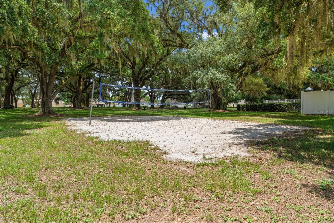
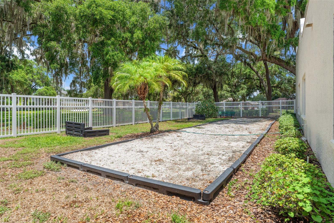
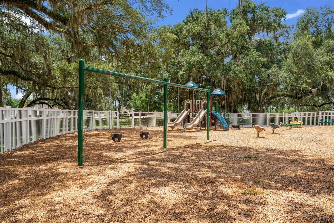
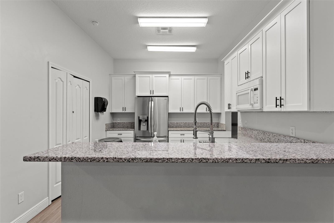
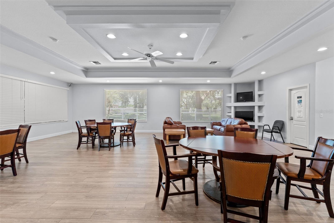
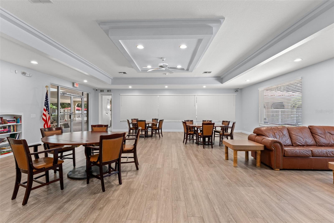
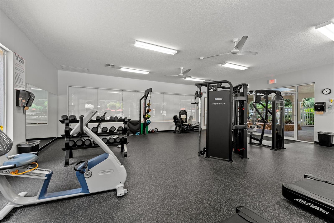
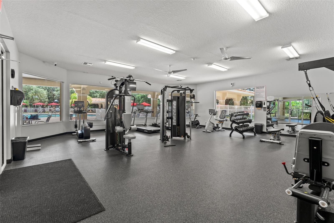
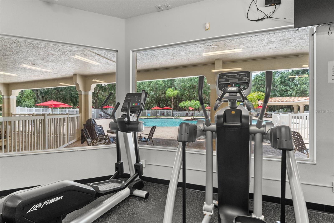
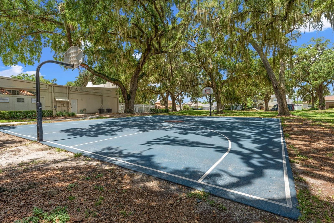
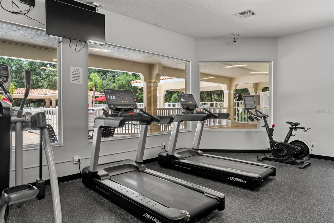
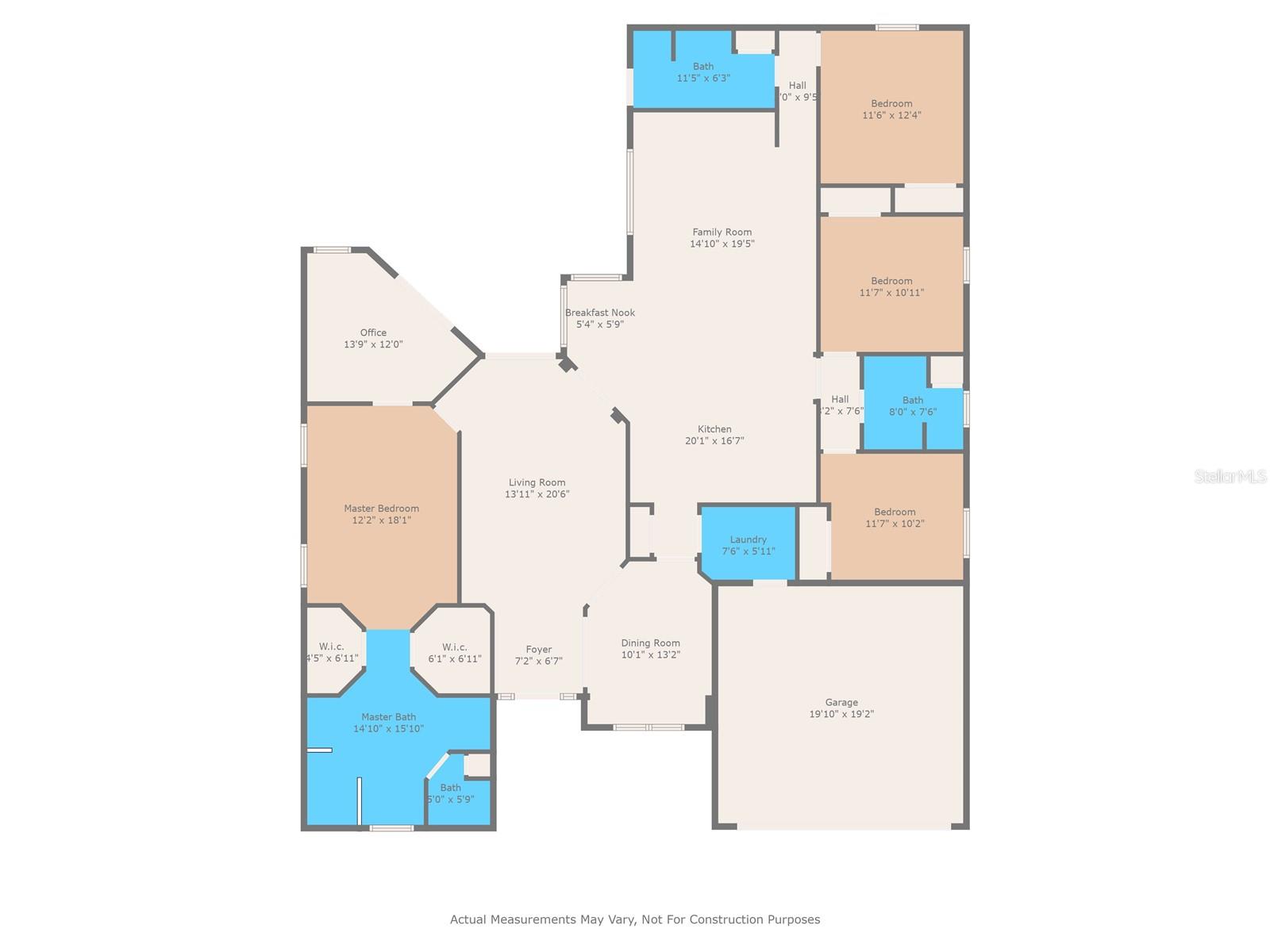
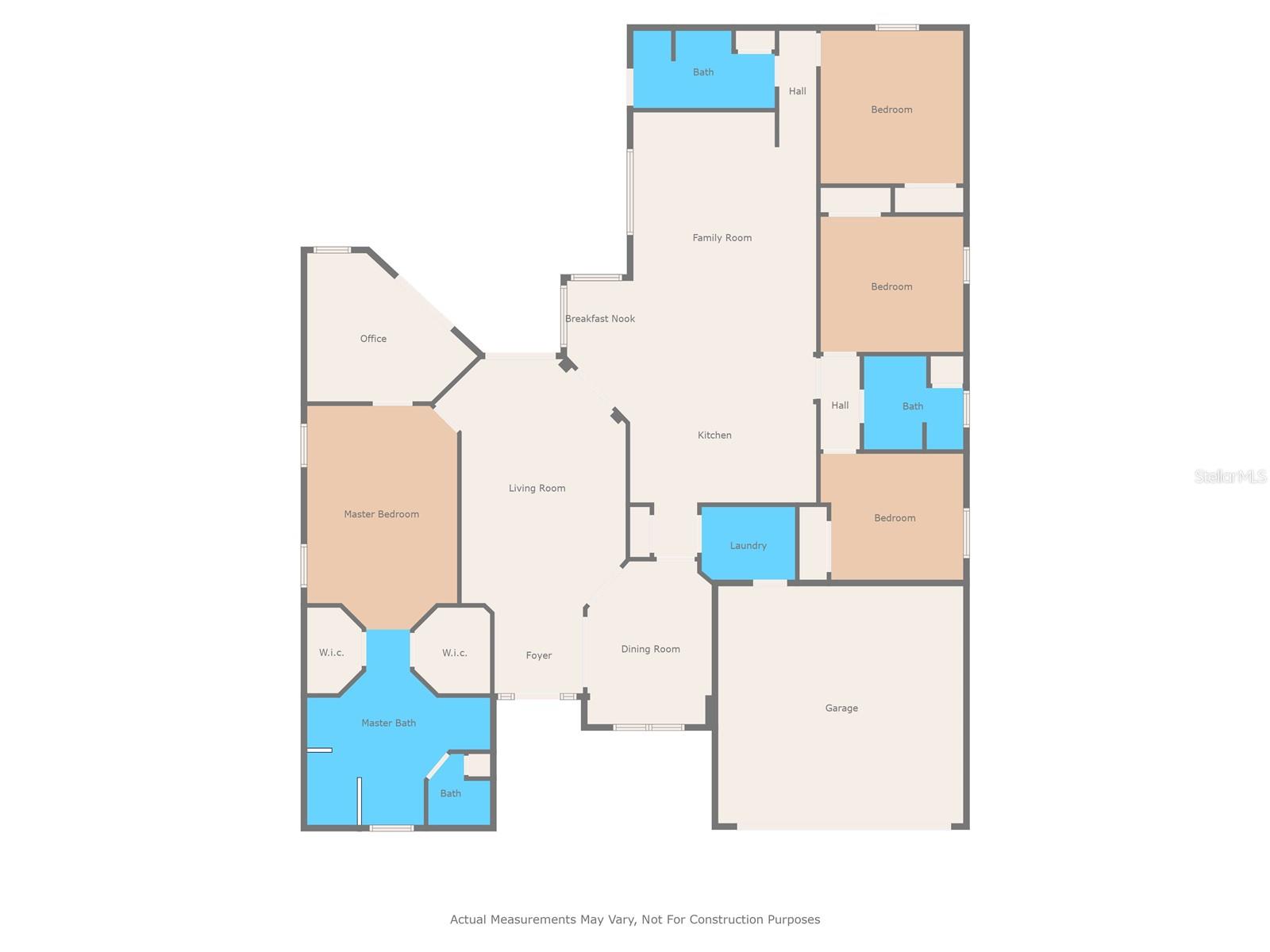
- MLS#: W7865849 ( Residential )
- Street Address: 3803 Austin Range Drive
- Viewed: 11
- Price: $549,900
- Price sqft: $175
- Waterfront: No
- Year Built: 2001
- Bldg sqft: 3136
- Bedrooms: 4
- Total Baths: 3
- Full Baths: 3
- Garage / Parking Spaces: 2
- Days On Market: 118
- Additional Information
- Geolocation: 28.212 / -82.4037
- County: PASCO
- City: LAND O LAKES
- Zipcode: 34639
- Subdivision: Stagecoach Village Prcl 06
- Elementary School: Denham Oaks Elementary PO
- Middle School: Cypress Creek Middle School
- High School: Cypress Creek High PO
- Provided by: BHHS FLORIDA PROPERTIES GROUP
- Contact: Debbie Rivera, PA
- 352-688-2227
- DMCA Notice
-
DescriptionStunning 4 Bedroom Home with Bonus Room in Stagecoach Village Welcome to 3803 Austin Range Drive, a beautifully maintained property in the highly desirable Stagecoach Village of Land O Lakes, FL. This spacious home offers 4 bedrooms, a bonus room off the primary suite, and 3 full bathrooms, all set on a .19 acre lot. With 2,476 square feet of living space and a 2 car garage, this home is perfect for families looking for comfort, convenience, and style. Property Features & Upgrades **New AC (2023)**: Ensuring your home stays cool and comfortable year round. Vents and ductwork are cleaned annually, with the next service scheduled for 2024. **Recent Roof (2021)**: Providing peace of mind and long lasting durability. **Screened Front Entry (2021)**: Adds a welcoming touch and additional outdoor living space. **Elegant Porcelain Tile with Inlays**: Featured throughout the home for a luxurious feel. **Gourmet Kitchen**: Boasts granite countertops, cherry wood 52 cabinets, a stylish backsplash, and an island with a stone backslash, and additional safety gates. **Updated Bathrooms**: All three bathrooms include granite countertops and safety bars in the primary and third bathrooms. **Modern Conveniences**: Inside laundry room with storage, attic storage in the garage, and a new water softener (2023) and water heater (2023). **Well Maintained Exterior**: Featuring St. Augustine grass, nice landscaping with curb appeal, a PVC vinyl fence with a gate, and exterior paint (2021). **Safety and Comfort**: No slip tile patio, mirror tinted windows, and bidets installed on every toilet. **Recent Interior Updates**: Freshly painted inside (2020), new kitchen appliances (2022), garbage disposal (2024), and ceiling fans (2022). Community Amenities Stagecoach Village offers an array of amenities that enhance the lifestyle of its residents: **HOA**: $375 Quarterly, managed by a dedicated HOA management company. **Common Areas**: Beautifully maintained with picnic tables and lakes. **Recreational Facilities**: Includes a pool with a baby pool, playground, fitness center, recreation room, cornhole, beach volleyball and walking trails shaded by mature oaks. This home combines modern upgrades, safety features, and an array of community amenities, making it a perfect choice for your next home. Don't miss out on this exceptional opportunity to own a piece of paradise in Stagecoach Village. Contact us today to schedule a private showing! NO HOA APPROVAL REQUIRED Stagecoach Village is located in beautiful Land O Lakes, Stagecoach is a family friendly community that offers a wide variety of amenities. The Community Clubhouse includes a pool, spa, fitness center, and multipurpose room. Surrounding the clubhouse, you will find a full basketball court and sand volleyball court. Nature lovers will enjoy our walking paths located throughout the community
Property Location and Similar Properties
All
Similar
Features
Accessibility Features
- Accessible Approach with Ramp
- Accessible Bedroom
- Accessible Closets
- Accessible Common Area
- Accessible Doors
- Accessible Entrance
- Accessible Full Bath
Appliances
- Dishwasher
- Disposal
- Microwave
- Range
- Refrigerator
- Water Softener
Association Amenities
- Basketball Court
- Clubhouse
- Fitness Center
- Maintenance
- Park
- Playground
- Pool
- Recreation Facilities
- Trail(s)
Home Owners Association Fee
- 375.00
Home Owners Association Fee Includes
- Pool
- Management
Association Name
- Stagecoach Village
Carport Spaces
- 0.00
Close Date
- 0000-00-00
Cooling
- Central Air
Country
- US
Covered Spaces
- 0.00
Exterior Features
- Irrigation System
- Private Mailbox
- Rain Gutters
- Sidewalk
- Sliding Doors
Fencing
- Fenced
- Vinyl
Flooring
- Tile
Garage Spaces
- 2.00
Heating
- Heat Pump
High School
- Cypress Creek High-PO
Insurance Expense
- 0.00
Interior Features
- Accessibility Features
- Cathedral Ceiling(s)
- Ceiling Fans(s)
- Eat-in Kitchen
- High Ceilings
- Kitchen/Family Room Combo
- Living Room/Dining Room Combo
- Open Floorplan
- Primary Bedroom Main Floor
- Split Bedroom
- Stone Counters
- Thermostat
- Tray Ceiling(s)
- Vaulted Ceiling(s)
- Walk-In Closet(s)
- Window Treatments
Legal Description
- STAGECOACH VILLAGE PARCEL 6 PB 38 PGS 59-63 LOT 5 BLK 3 OR 5779 PG 750
Levels
- One
Living Area
- 2476.00
Lot Features
- Landscaped
- Level
- Private
- Paved
Middle School
- Cypress Creek Middle School
Area Major
- 34639 - Land O Lakes
Net Operating Income
- 0.00
Occupant Type
- Owner
Open Parking Spaces
- 0.00
Other Expense
- 0.00
Parcel Number
- 21-26-19-0060-00300-0050
Pets Allowed
- Cats OK
- Dogs OK
Possession
- Close of Escrow
Property Type
- Residential
Roof
- Shingle
School Elementary
- Denham Oaks Elementary-PO
Sewer
- Public Sewer
Style
- Florida
- Ranch
Tax Year
- 2023
Township
- 26
Utilities
- BB/HS Internet Available
- Cable Available
- Electricity Available
- Electricity Connected
- Fiber Optics
- Phone Available
- Public
- Sewer Available
- Sewer Connected
- Sprinkler Recycled
- Street Lights
- Underground Utilities
- Water Available
- Water Connected
Views
- 11
Virtual Tour Url
- https://www.propertypanorama.com/instaview/stellar/W7865849
Water Source
- None
Year Built
- 2001
Zoning Code
- MPUD
Listing Data ©2024 Pinellas/Central Pasco REALTOR® Organization
The information provided by this website is for the personal, non-commercial use of consumers and may not be used for any purpose other than to identify prospective properties consumers may be interested in purchasing.Display of MLS data is usually deemed reliable but is NOT guaranteed accurate.
Datafeed Last updated on October 16, 2024 @ 12:00 am
©2006-2024 brokerIDXsites.com - https://brokerIDXsites.com
Sign Up Now for Free!X
Call Direct: Brokerage Office: Mobile: 727.710.4938
Registration Benefits:
- New Listings & Price Reduction Updates sent directly to your email
- Create Your Own Property Search saved for your return visit.
- "Like" Listings and Create a Favorites List
* NOTICE: By creating your free profile, you authorize us to send you periodic emails about new listings that match your saved searches and related real estate information.If you provide your telephone number, you are giving us permission to call you in response to this request, even if this phone number is in the State and/or National Do Not Call Registry.
Already have an account? Login to your account.

