
- Jackie Lynn, Broker,GRI,MRP
- Acclivity Now LLC
- Signed, Sealed, Delivered...Let's Connect!
Featured Listing

12976 98th Street
- Home
- Property Search
- Search results
- 13439 Marble Sands Court, HUDSON, FL 34669
Property Photos
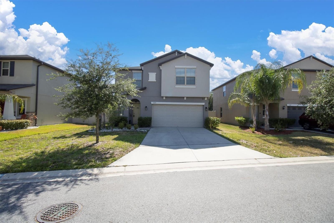

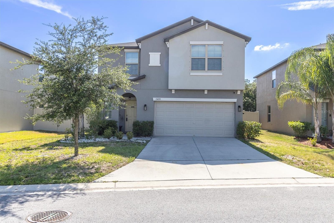
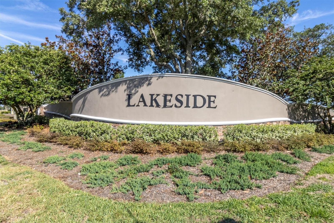
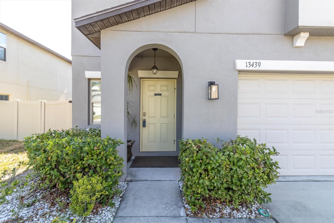
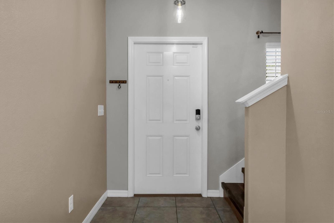
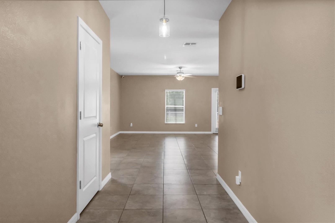
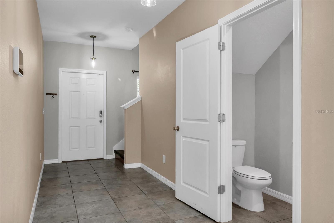
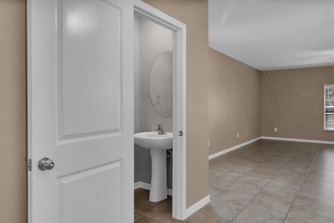
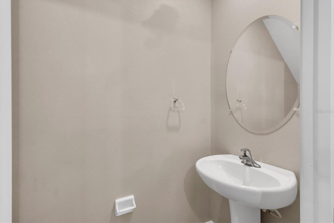
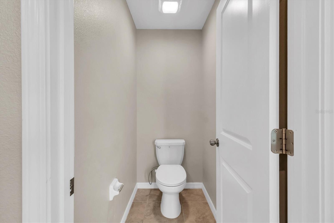
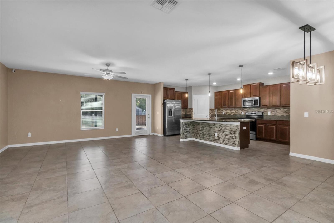
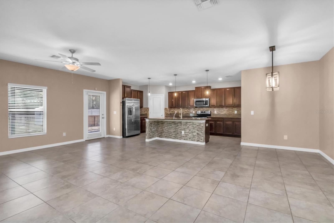
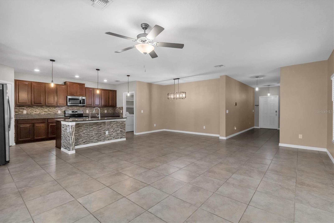
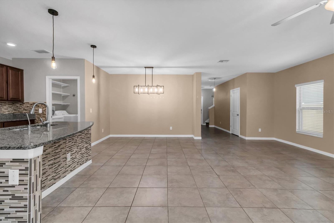
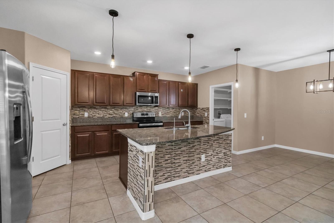
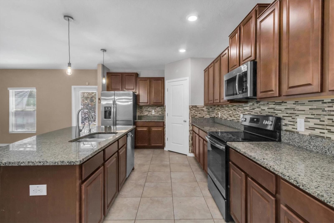
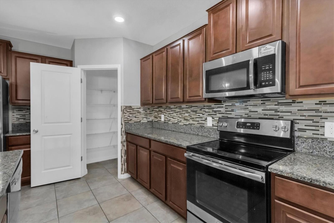
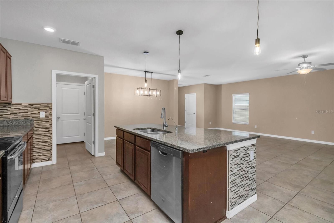
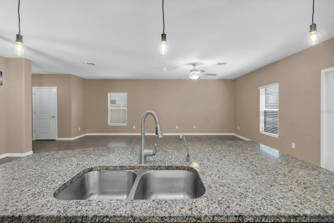
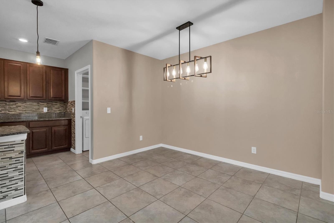
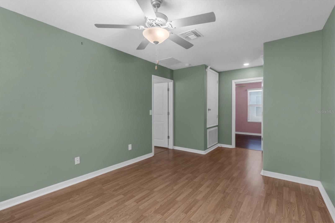
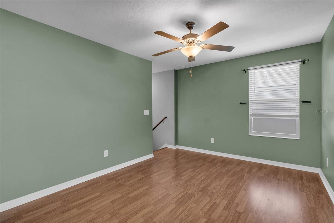
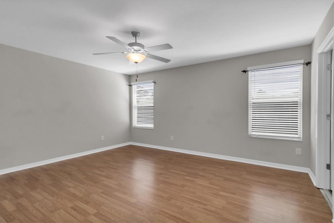
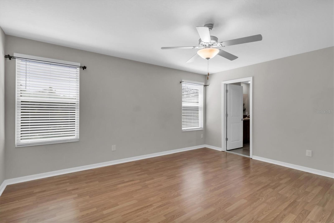
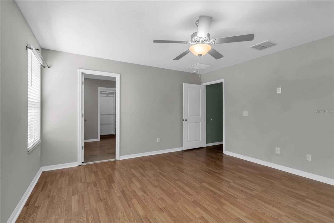
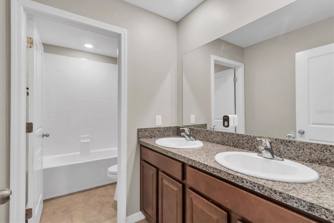
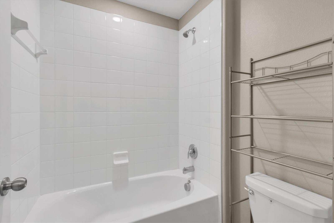
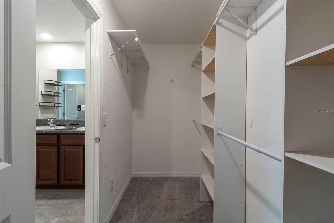
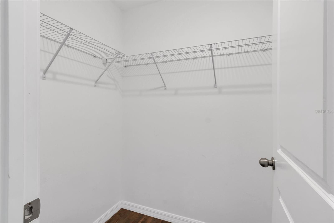
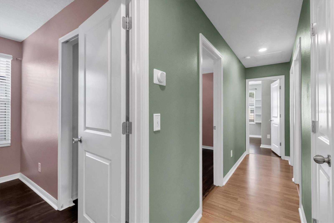
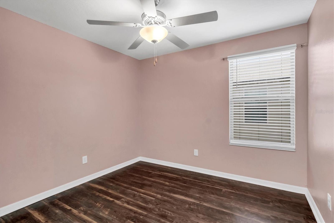
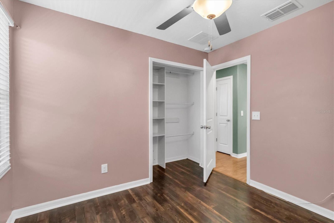
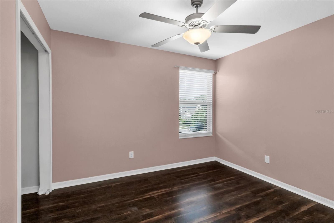
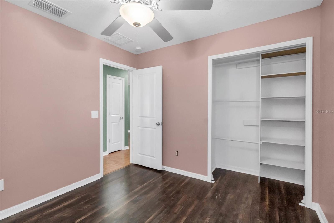
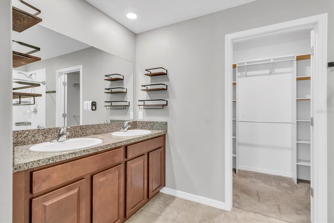
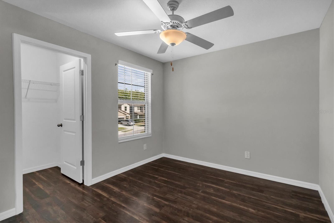
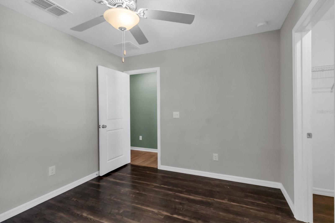
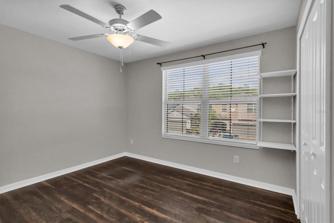
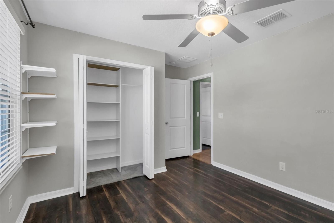
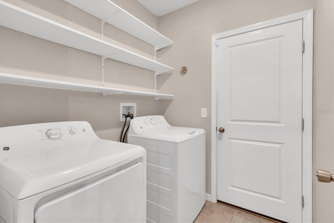
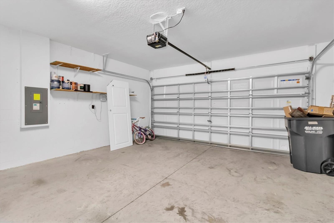
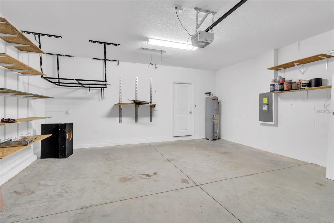
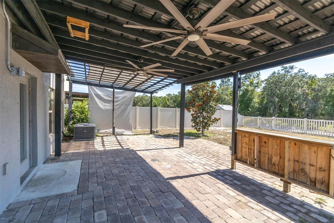
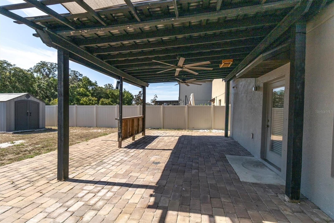
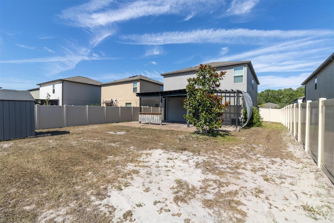
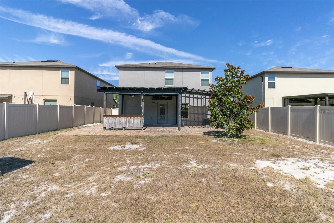
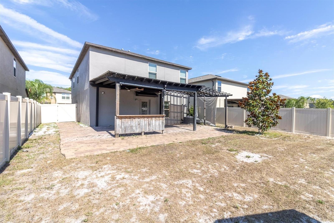
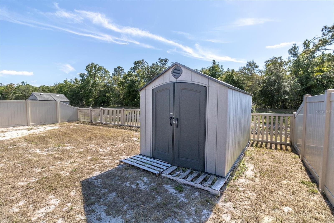
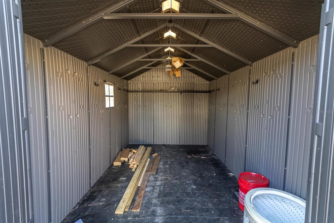
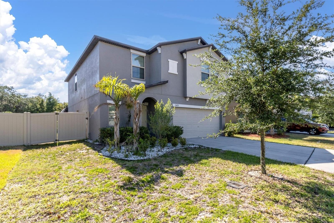
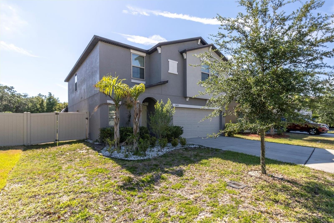
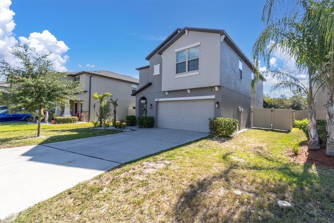
- MLS#: W7865664 ( Residential )
- Street Address: 13439 Marble Sands Court
- Viewed: 10
- Price: $410,900
- Price sqft: $158
- Waterfront: No
- Year Built: 2020
- Bldg sqft: 2606
- Bedrooms: 5
- Total Baths: 3
- Full Baths: 2
- 1/2 Baths: 1
- Garage / Parking Spaces: 2
- Days On Market: 127
- Additional Information
- Geolocation: 28.3527 / -82.5876
- County: PASCO
- City: HUDSON
- Zipcode: 34669
- Subdivision: Lakeside Ph 4
- Elementary School: Moon Lake PO
- Middle School: Crews Lake Middle PO
- High School: Hudson High PO
- Provided by: ROCKS REALTY
- Contact: Toral Leathers
- 727-777-3264
- DMCA Notice
-
Descriptionhttps://lightlineproductions.hd.pics/13439 Marble Sands Ct Welcome to your new home in the serene Lakeside neighborhood of Hudson, FL! This spacious 2,205 sq ft residence offers comfort and convenience with 5 bedrooms and 2.5 bathrooms. The home has a family friendly layout that maximizes the use of space. A spacious and well appointed kitchen for your culinary adventures is open to the large living area with the dining room just to the side. THe laundry room is just off the kitchen leading into the garage. There is also a half bathroom on the first floor. The home has a water softener and reverse osmosis unit. All the bedrooms are located on the second floor, as well as the loft area. The primary suite runs along the back of the home's second floor, with its own ensuite and walk in closet. There are 4 other cozy bedrooms and a hall bathroom. There is a central loft area on the second floor as well, which can be used as a study or lounge area. Back downstairs, the yard is fenced and has an extra large paved patio that is covered which allows for a really nice outdoor space. There is ample yard space for a pool. Towards the rear of the property there is a large storage shed to keep all your tools, and yard equipment. Don't miss out on this opportunity to own a home in a peaceful, scenic neighborhood. Schedule your private showing today!
Property Location and Similar Properties
All
Similar
Features
Appliances
- Dishwasher
- Disposal
- Dryer
- Electric Water Heater
- Microwave
- Range
- Refrigerator
- Washer
- Water Filtration System
- Water Softener
Home Owners Association Fee
- 67.00
Association Name
- Rizzetta and Co.
Association Phone
- 813-994-1001
Builder Name
- Lennar
Carport Spaces
- 0.00
Close Date
- 0000-00-00
Cooling
- Central Air
Country
- US
Covered Spaces
- 0.00
Exterior Features
- Sidewalk
- Storage
Flooring
- Carpet
- Luxury Vinyl
- Tile
Furnished
- Unfurnished
Garage Spaces
- 2.00
Heating
- Central
- Heat Pump
High School
- Hudson High-PO
Insurance Expense
- 0.00
Interior Features
- Ceiling Fans(s)
- PrimaryBedroom Upstairs
- Smart Home
- Thermostat
- Walk-In Closet(s)
- Window Treatments
Legal Description
- LAKESIDE PHASE 4 PB 78 PG 091 LOT 22
Levels
- One
Living Area
- 2205.00
Middle School
- Crews Lake Middle-PO
Area Major
- 34669 - Hudson/Port Richey
Net Operating Income
- 0.00
Occupant Type
- Vacant
Open Parking Spaces
- 0.00
Other Expense
- 0.00
Parcel Number
- 17-24-34-012.0-000.00-022.0
Pets Allowed
- Cats OK
- Dogs OK
Property Type
- Residential
Roof
- Shingle
School Elementary
- Moon Lake-PO
Sewer
- Public Sewer
Tax Year
- 2023
Township
- 24S
Utilities
- Cable Connected
- Electricity Connected
- Sewer Connected
- Water Connected
Views
- 10
Virtual Tour Url
- https://www.propertypanorama.com/instaview/stellar/W7865664
Water Source
- Public
Year Built
- 2020
Zoning Code
- MPUD
Listing Data ©2024 Pinellas/Central Pasco REALTOR® Organization
The information provided by this website is for the personal, non-commercial use of consumers and may not be used for any purpose other than to identify prospective properties consumers may be interested in purchasing.Display of MLS data is usually deemed reliable but is NOT guaranteed accurate.
Datafeed Last updated on October 17, 2024 @ 12:00 am
©2006-2024 brokerIDXsites.com - https://brokerIDXsites.com
Sign Up Now for Free!X
Call Direct: Brokerage Office: Mobile: 727.710.4938
Registration Benefits:
- New Listings & Price Reduction Updates sent directly to your email
- Create Your Own Property Search saved for your return visit.
- "Like" Listings and Create a Favorites List
* NOTICE: By creating your free profile, you authorize us to send you periodic emails about new listings that match your saved searches and related real estate information.If you provide your telephone number, you are giving us permission to call you in response to this request, even if this phone number is in the State and/or National Do Not Call Registry.
Already have an account? Login to your account.

