
- Jackie Lynn, Broker,GRI,MRP
- Acclivity Now LLC
- Signed, Sealed, Delivered...Let's Connect!
Featured Listing

12976 98th Street
- Home
- Property Search
- Search results
- 6603 Driftwood Drive, HUDSON, FL 34667
Property Photos
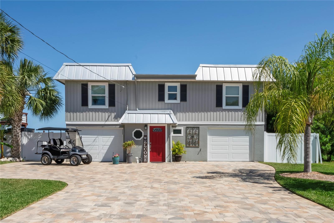

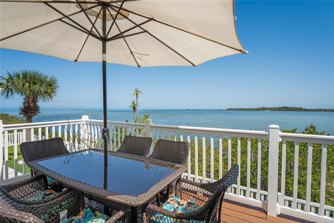
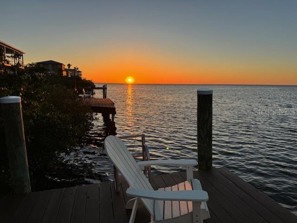
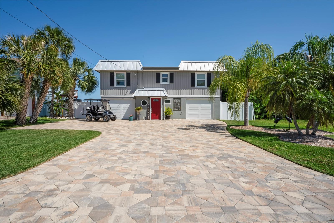
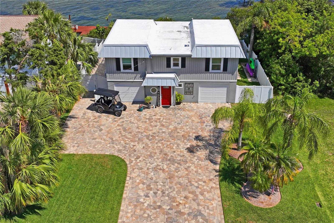
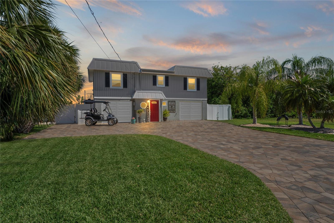
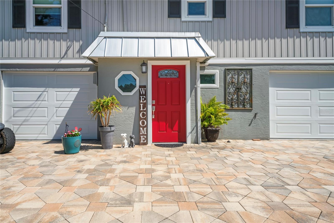
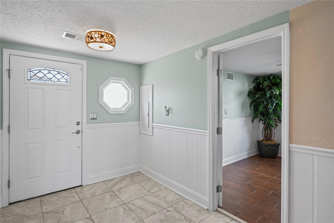
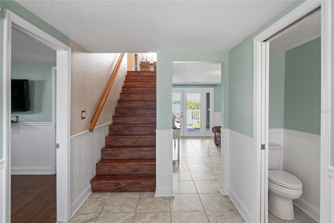
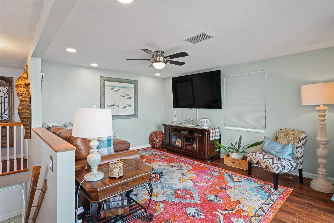
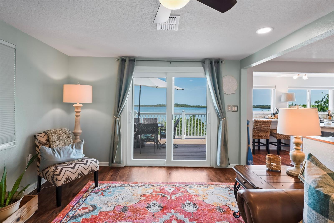
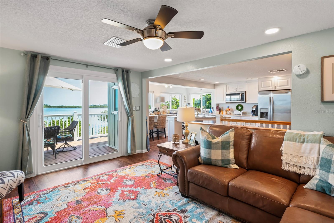
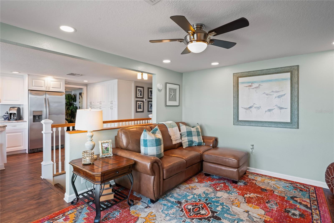
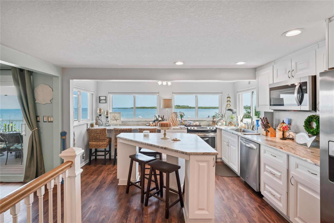
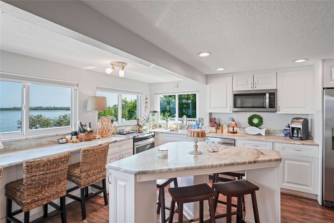
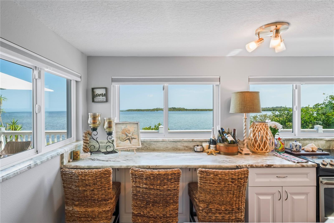
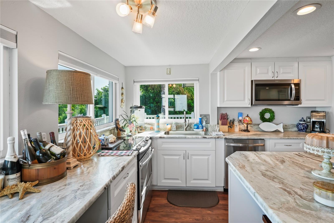
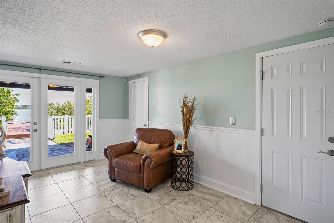
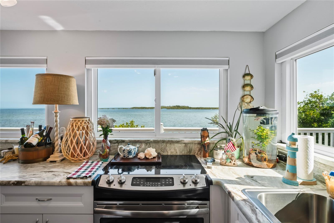
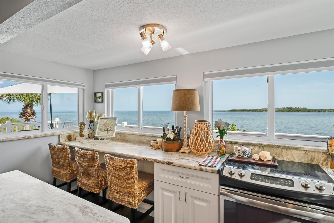
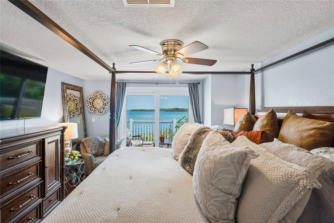
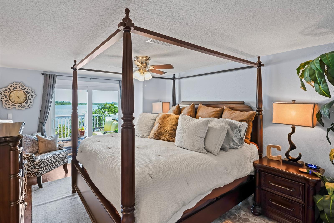
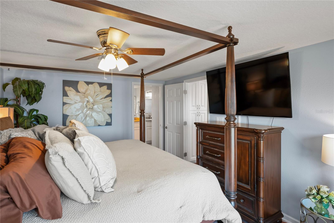
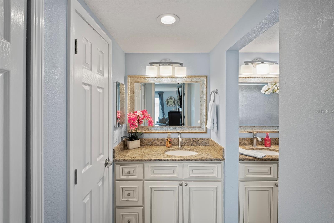
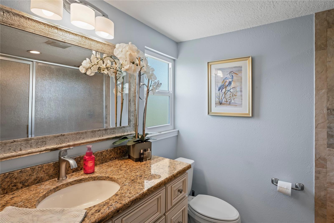
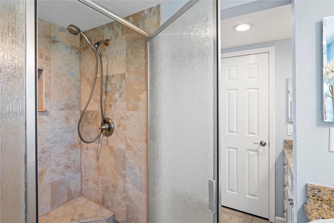
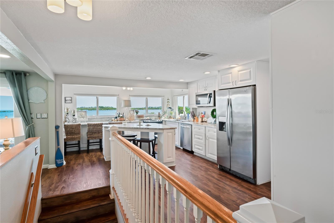
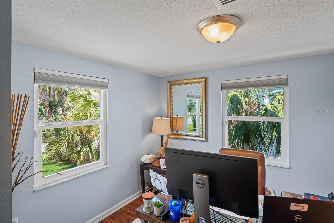
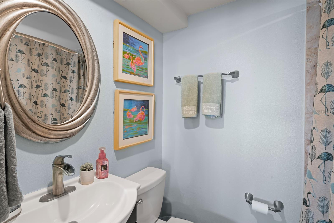
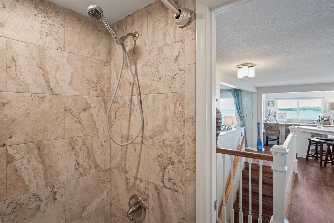
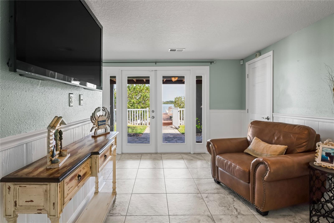
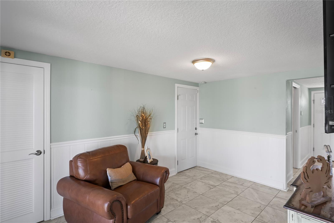
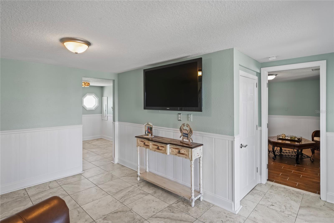
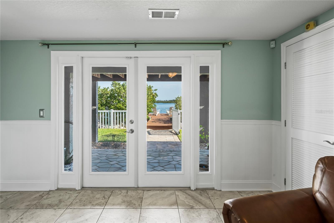
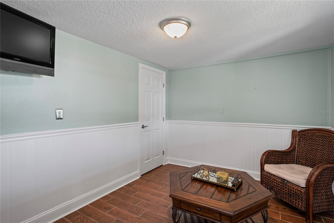
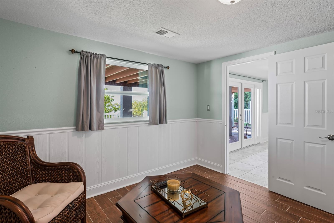
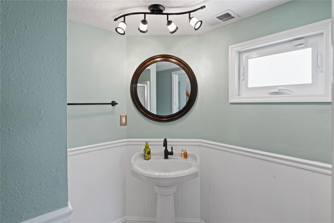
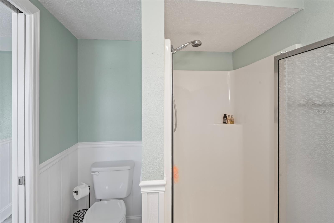
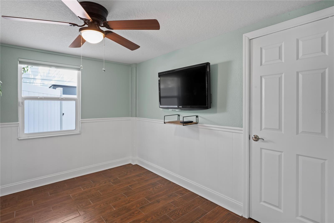
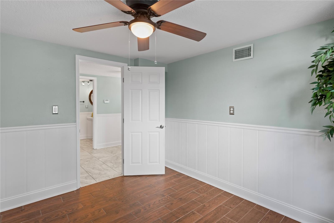
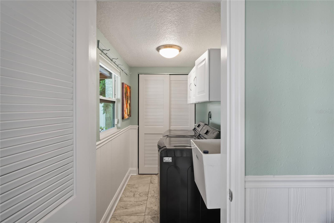
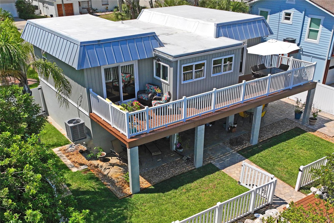
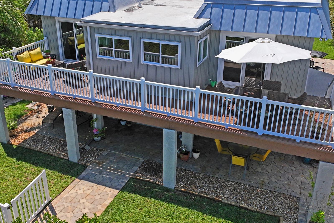
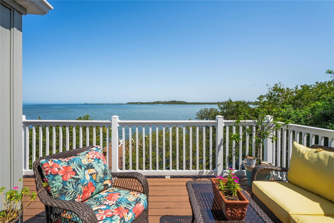
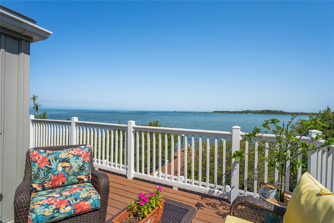
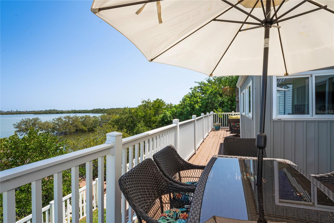
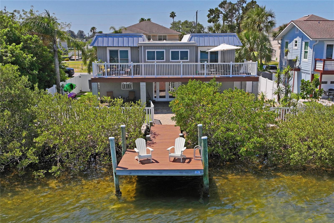
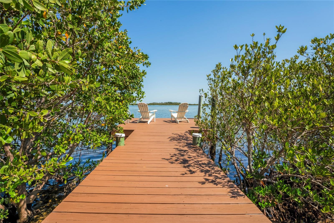
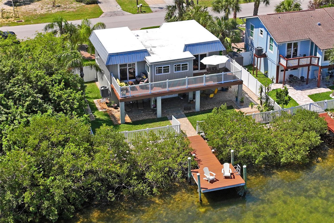
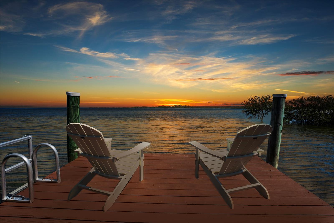
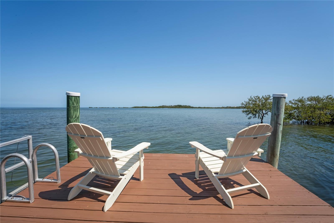
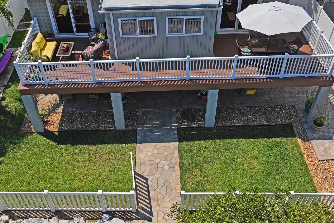
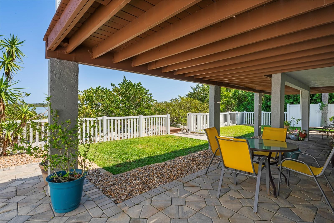
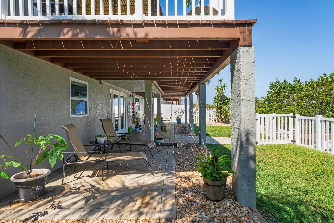
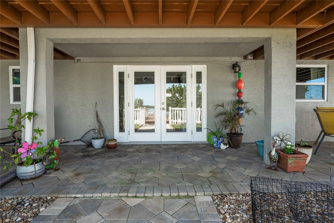
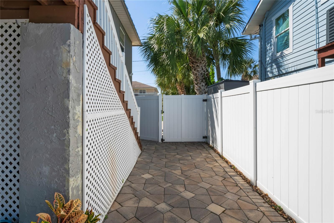
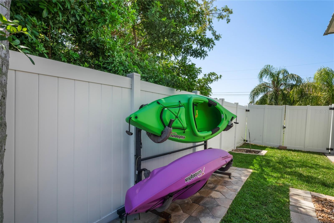
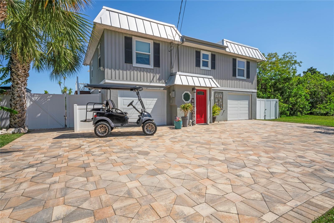
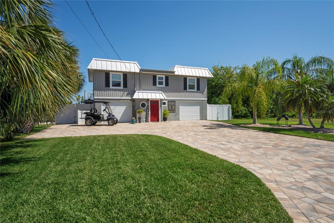
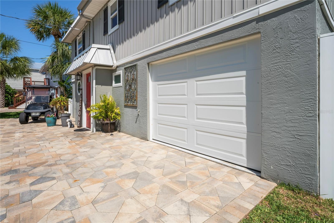
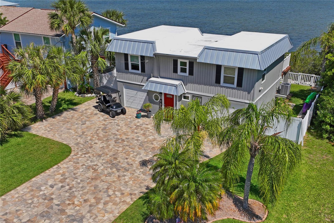
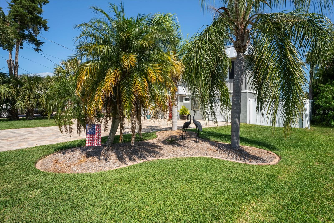
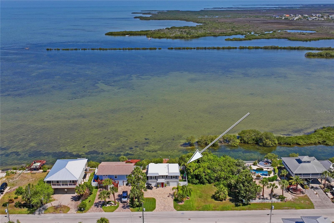
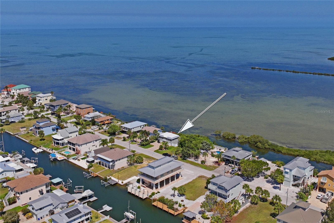
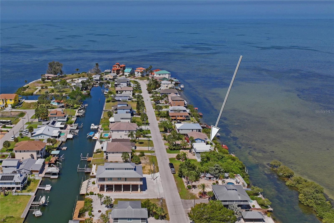
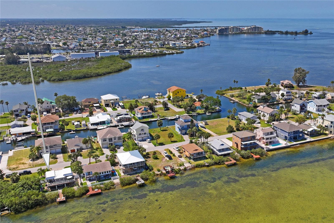
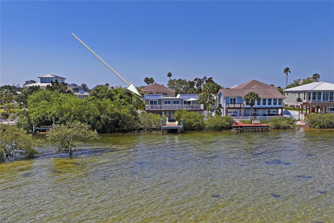
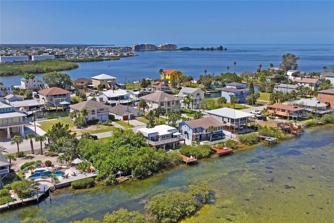
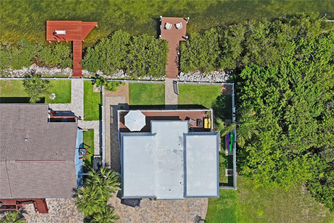
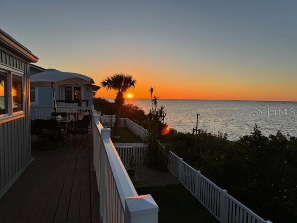
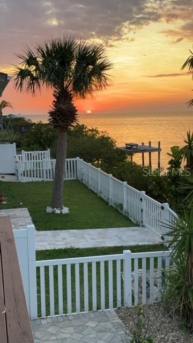
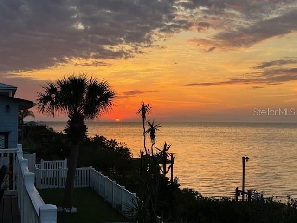
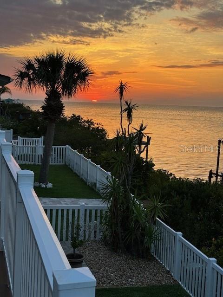
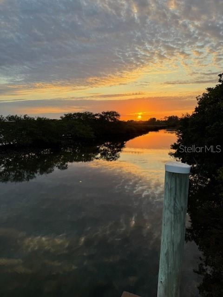
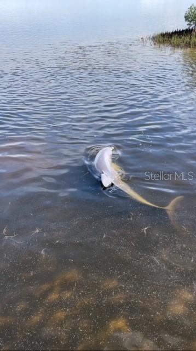
- MLS#: W7864422 ( Residential )
- Street Address: 6603 Driftwood Drive
- Viewed: 1548
- Price: $749,900
- Price sqft: $353
- Waterfront: Yes
- Wateraccess: Yes
- Waterfront Type: Gulf/Ocean
- Year Built: 1975
- Bldg sqft: 2124
- Bedrooms: 4
- Total Baths: 3
- Full Baths: 3
- Garage / Parking Spaces: 1
- Days On Market: 168
- Additional Information
- Geolocation: 28.3712 / -82.7055
- County: PASCO
- City: HUDSON
- Zipcode: 34667
- Subdivision: Driftwood Isles
- Provided by: TROPIC SHORES REALTY LLC
- Contact: Brian Bailey
- 352-684-7371
- DMCA Notice
-
DescriptionDiscover paradise at this stunning 4 bedroom, 3 full bath Gulf of Mexico front home, a nature lovers dream come true. Experience the thrill of watching dolphins, stingrays, birds, and ducks from your own backyard, with unobstructed views of the open water and a bird sanctuary right at your doorstep. Enjoy open water views from every room, immersing yourself in the beauty of the natural surroundings. The property boasts a fenced backyard with a private dock, perfect for enjoying the serene surroundings and exploring the waterways with ease. Step inside to a recently remodeled downstairs area featuring a new air conditioner and water heater, ensuring comfort and convenience. Upstairs, youll be treated to breathtaking sunset views and a fully upgraded kitchen equipped with stainless steel appliances, granite countertops in both the kitchen and bathrooms, offering a perfect blend of luxury and functionality. Multiple outdoor living areas provide ample space to relax and entertain, with an outdoor staircase leading to the lower level for easy access. The roof was replaced in 2015, providing peace of mind for years to come. For added enjoyment, this home comes complete with a golf cart and kayaks on site, offering endless opportunities to explore and embrace the coastal lifestyle. Dont miss out on the chance to make this Gulf front oasis your own schedule a showing today and immerse yourself in the beauty and tranquility of waterfront living!
Property Location and Similar Properties
All
Similar
Features
Waterfront Description
- Gulf/Ocean
Appliances
- Dishwasher
- Dryer
- Electric Water Heater
- Exhaust Fan
- Ice Maker
- Microwave
- Range
- Refrigerator
- Washer
Home Owners Association Fee
- 0.00
Carport Spaces
- 0.00
Close Date
- 0000-00-00
Cooling
- Central Air
Country
- US
Covered Spaces
- 0.00
Exterior Features
- French Doors
- Lighting
- Rain Gutters
- Sliding Doors
Fencing
- Vinyl
Flooring
- Tile
- Vinyl
Garage Spaces
- 1.00
Heating
- Central
Insurance Expense
- 0.00
Interior Features
- Ceiling Fans(s)
- Chair Rail
- Eat-in Kitchen
- PrimaryBedroom Upstairs
- Split Bedroom
- Stone Counters
- Thermostat
- Walk-In Closet(s)
- Window Treatments
Legal Description
- DRIFTWOOD ISLES UNIT 5 PB 7 PG 43 LOT 26
Levels
- Two
Living Area
- 1776.00
Lot Features
- FloodZone
- Near Marina
Area Major
- 34667 - Hudson/Bayonet Point/Port Richey
Net Operating Income
- 0.00
Occupant Type
- Owner
Open Parking Spaces
- 0.00
Other Expense
- 0.00
Parcel Number
- 16-24-28-017.0-000.00-026.0
Parking Features
- Covered
- Driveway
- Garage Door Opener
- Ground Level
Property Type
- Residential
Roof
- Membrane
- Metal
Sewer
- Public Sewer
Style
- Coastal
Tax Year
- 2023
Township
- 24
Utilities
- Cable Connected
- Electricity Connected
- Phone Available
- Public
- Sewer Connected
- Water Connected
View
- Water
Views
- 1548
Virtual Tour Url
- https://www.hommati.com/3DTour-AerialVideo/unbranded/6603-Driftwood-Drive-Hudson-Fl-34667--HPI33962561
Water Source
- Public
Year Built
- 1975
Zoning Code
- R4
Listing Data ©2024 Pinellas/Central Pasco REALTOR® Organization
The information provided by this website is for the personal, non-commercial use of consumers and may not be used for any purpose other than to identify prospective properties consumers may be interested in purchasing.Display of MLS data is usually deemed reliable but is NOT guaranteed accurate.
Datafeed Last updated on October 17, 2024 @ 12:00 am
©2006-2024 brokerIDXsites.com - https://brokerIDXsites.com
Sign Up Now for Free!X
Call Direct: Brokerage Office: Mobile: 727.710.4938
Registration Benefits:
- New Listings & Price Reduction Updates sent directly to your email
- Create Your Own Property Search saved for your return visit.
- "Like" Listings and Create a Favorites List
* NOTICE: By creating your free profile, you authorize us to send you periodic emails about new listings that match your saved searches and related real estate information.If you provide your telephone number, you are giving us permission to call you in response to this request, even if this phone number is in the State and/or National Do Not Call Registry.
Already have an account? Login to your account.

