
- Jackie Lynn, Broker,GRI,MRP
- Acclivity Now LLC
- Signed, Sealed, Delivered...Let's Connect!
Featured Listing

12976 98th Street
- Home
- Property Search
- Search results
- 6412 Driftwood Drive, HUDSON, FL 34667
Property Photos
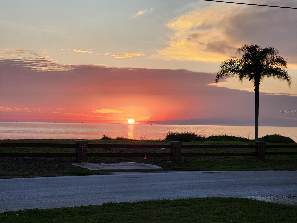

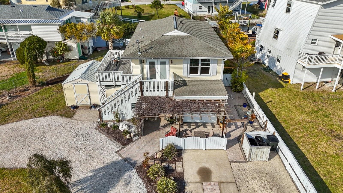
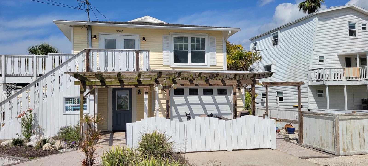
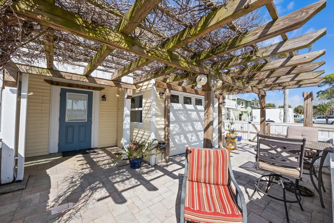
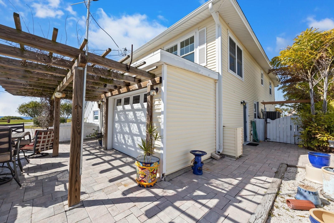
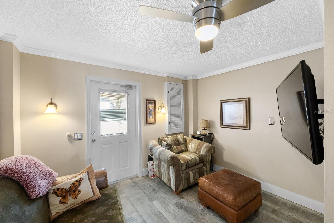
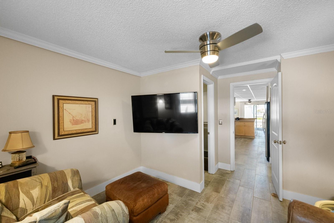
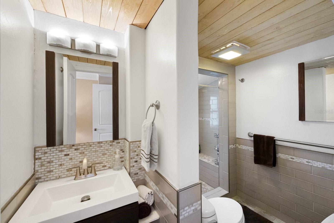
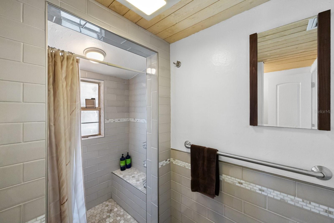
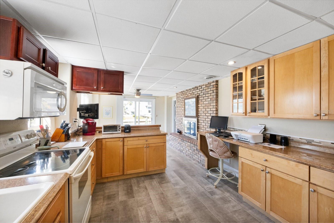
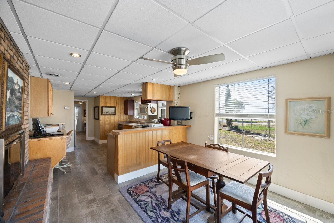
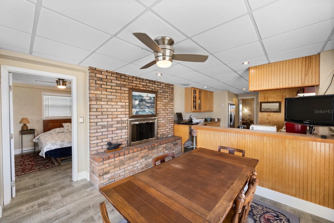
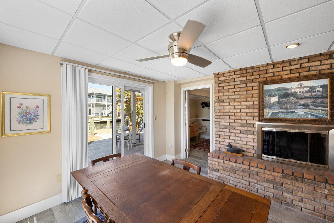
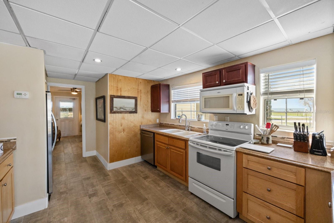
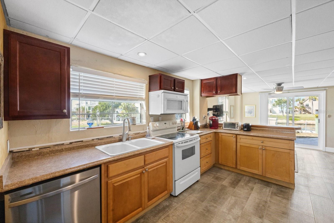
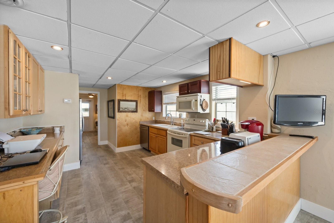
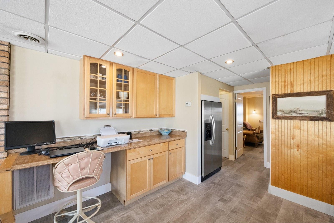
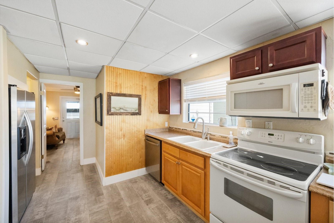
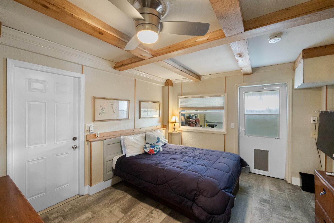
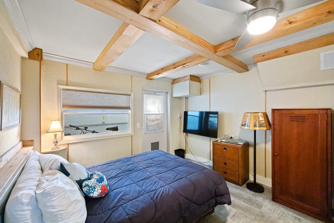
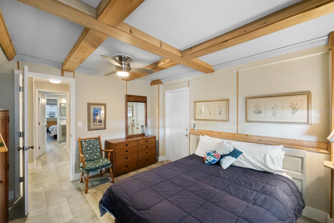
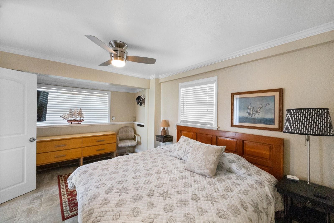
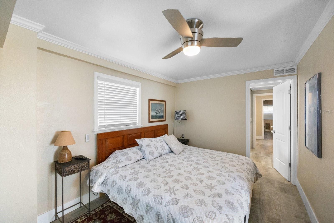
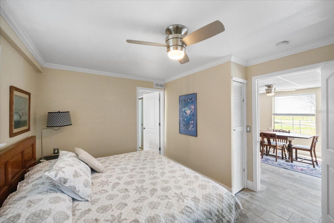
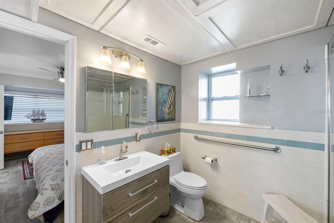
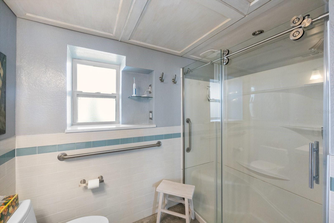
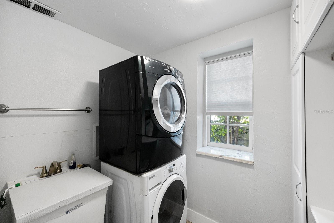
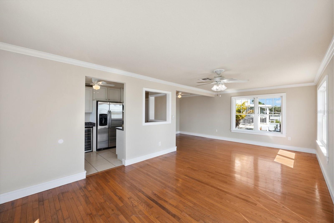
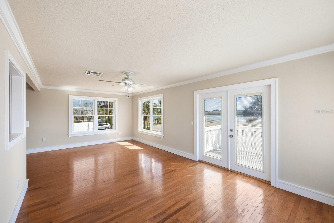
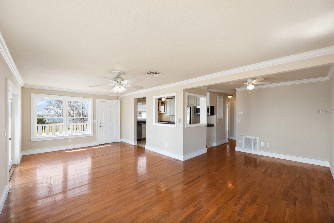
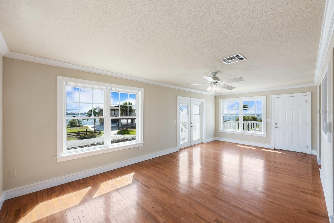
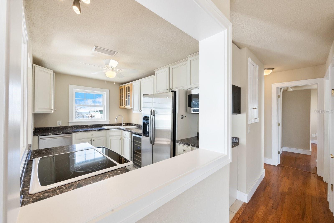
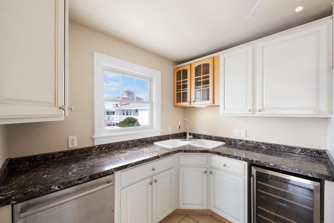
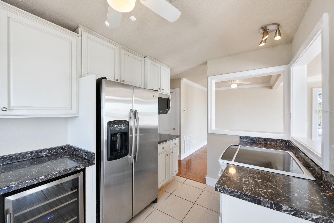
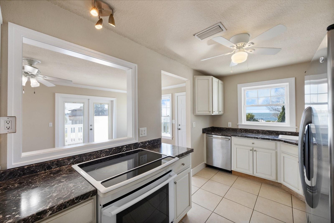
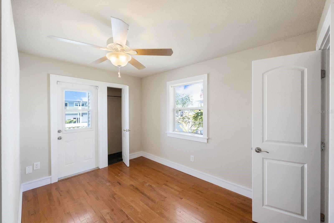
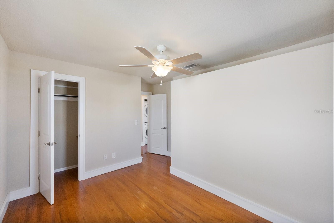
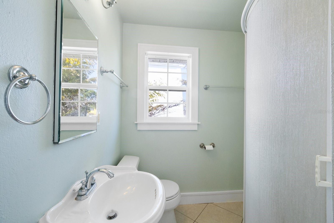
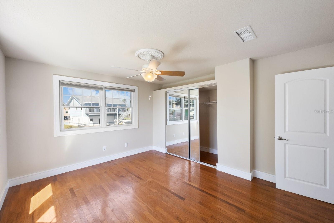
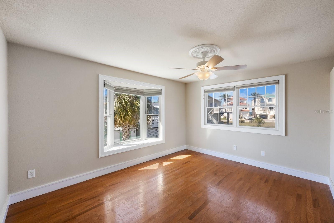
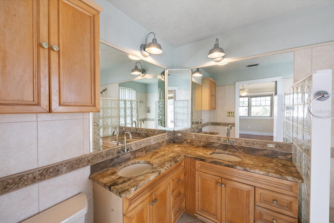
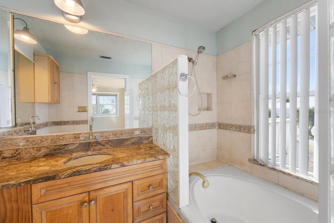
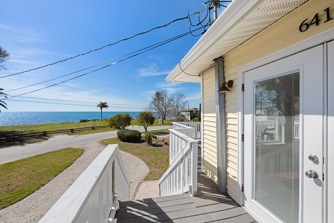
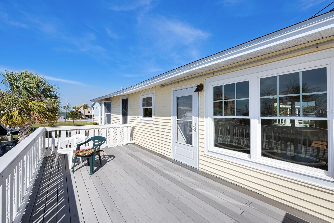
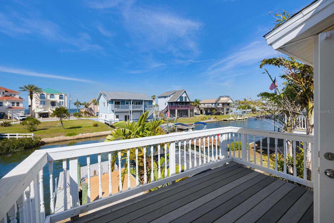
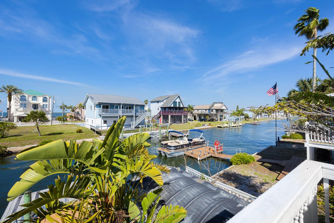
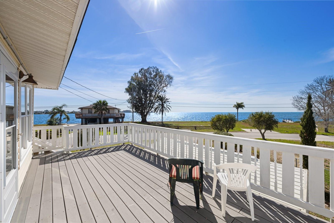
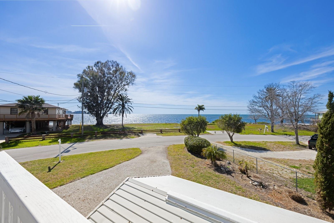
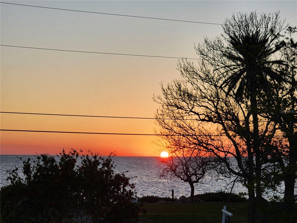
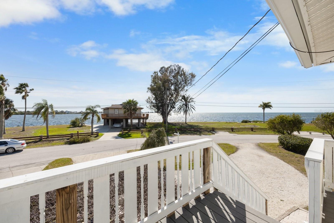
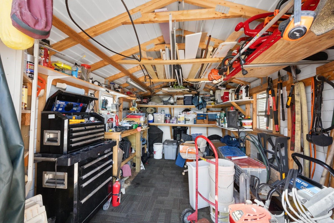
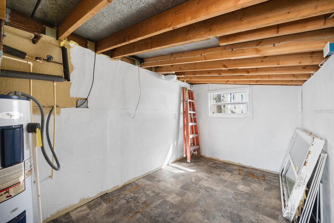
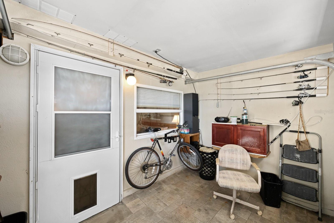
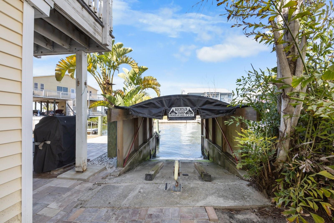
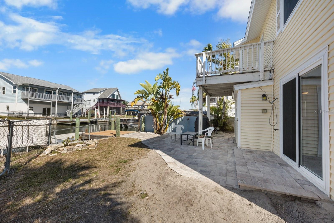
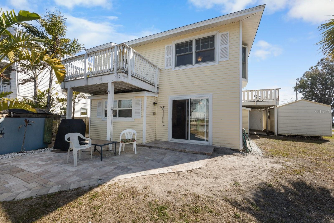
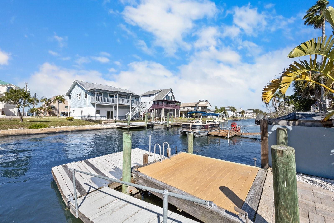
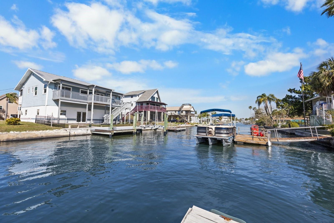
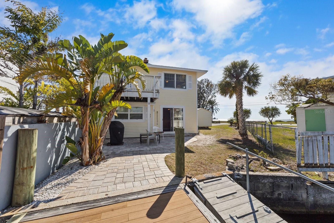
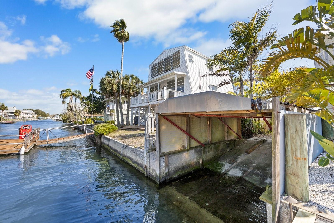
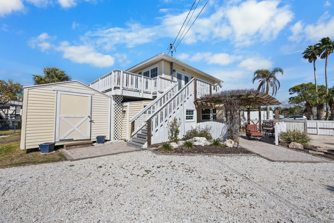
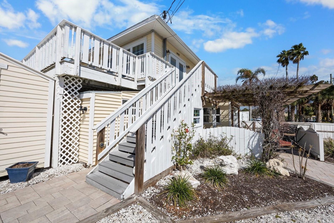
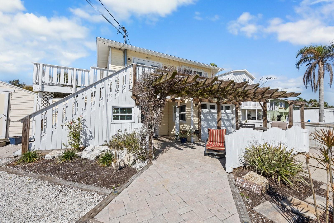
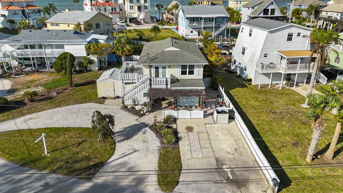
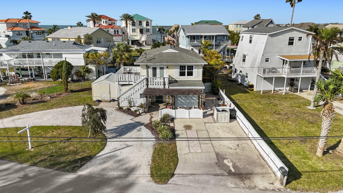
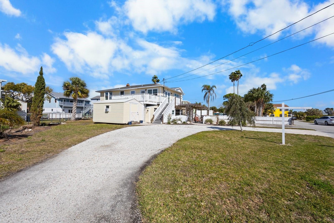
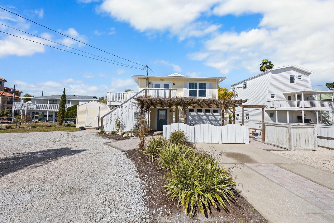
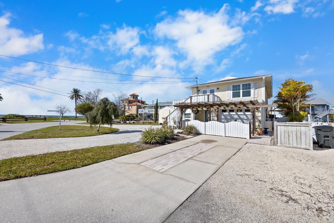
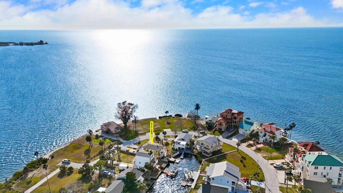
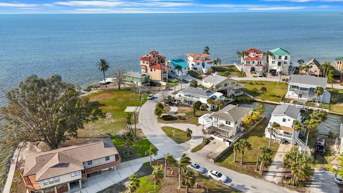
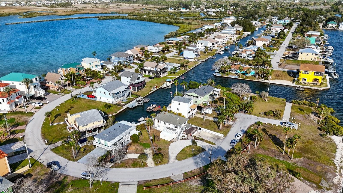
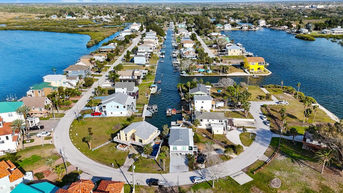
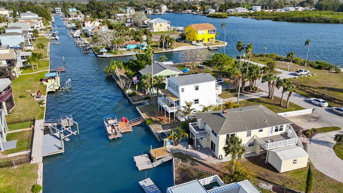
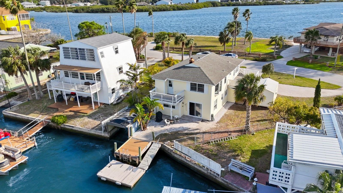
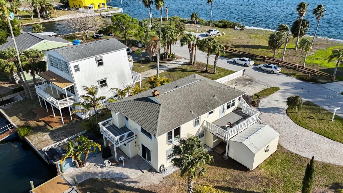
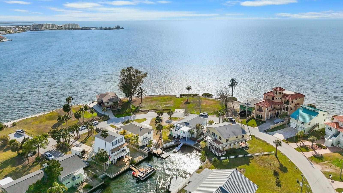
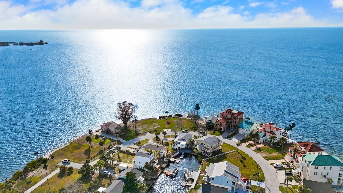
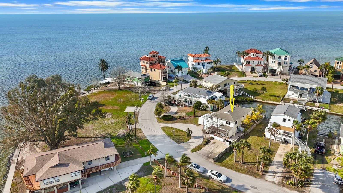
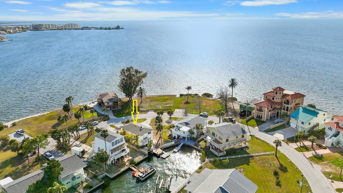
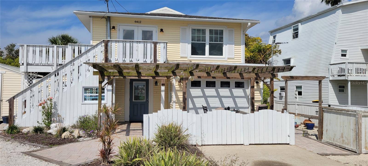
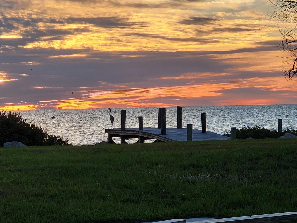
- MLS#: W7861967 ( Residential )
- Street Address: 6412 Driftwood Drive
- Viewed: 50
- Price: $650,000
- Price sqft: $255
- Waterfront: Yes
- Wateraccess: Yes
- Waterfront Type: Canal - Saltwater
- Year Built: 1980
- Bldg sqft: 2548
- Bedrooms: 4
- Total Baths: 4
- Full Baths: 4
- Garage / Parking Spaces: 1
- Days On Market: 231
- Additional Information
- Geolocation: 28.3703 / -82.7079
- County: PASCO
- City: HUDSON
- Zipcode: 34667
- Subdivision: Driftwood Isles
- Elementary School: Northwest
- Middle School: Hudson
- High School: Hudson
- Provided by: FLORIDA LUXURY REALTY INC
- Contact: Dennis Divisconte
- 727-862-4447
- DMCA Notice
-
DescriptionMany beautiful views of the gulf of mexico from this well maintained, 4 bedroom, 4 bath home with 2 full kitchens nestled at the end of the cul de sac in the desirable driftwood isles subdivision. Each floor has its own separate entrance, making this property very versatile. Live on one floor rent the other, use as a mother/daughter, or rent both levels. Upstairs there are wood floors throughout, 2 bedrooms, 2 baths, full kitchen with wine refrigerator, l shaped living room/dining room and two decks with views of the gulf of mexico. The first level features tile floors throughout, 2 bedrooms, 2 baths, full kitchen, dining area w/fireplace and sliders to the newly paved patio. On the seawall you will find a private covered boat ramp, a stationary dock and a floating dock. There are also 2 large sheds for storage and your water toys. All your local restaurants like inn on the gulf, sam's beach bar, ollie's on the beach and get hooked are about a 5 minute drive. Hospitals & shopping are also nearby. The tampa bay airport, tampa bay, clearwater beach, homosassa springs, tarpon springs, pine island, honeymoon island and weeki wachee are approximately 1 hour away. Fish & crab off your own dock, enjoy frequent visits from dolphins & manatees, or go kayaking, paddle boarding or boating. If thats not enough excitement & tranquility for you, then think about watching the amazing florida sunsets disappearing into the gulf of mexico every evening for the rest of your life. The seller will pay $13,000. 00 concessions for full price to the buyer for closing costs and/or repairs
Property Location and Similar Properties
All
Similar
Features
Waterfront Description
- Canal - Saltwater
Appliances
- Dishwasher
- Dryer
- Electric Water Heater
- Microwave
- Range
- Refrigerator
- Washer
- Wine Refrigerator
Home Owners Association Fee
- 0.00
Carport Spaces
- 0.00
Close Date
- 0000-00-00
Cooling
- Central Air
Country
- US
Covered Spaces
- 0.00
Exterior Features
- Lighting
- Private Mailbox
- Sliding Doors
- Storage
Flooring
- Tile
- Wood
Garage Spaces
- 1.00
Heating
- Central
High School
- Hudson High-PO
Insurance Expense
- 0.00
Interior Features
- Ceiling Fans(s)
- Crown Molding
- Thermostat
- Window Treatments
Legal Description
- DRIFTWOOD ISLES NO 5 PB 7 PG 43 LOT 58 OR 8922 PB 1092
Levels
- Two
Living Area
- 2180.00
Middle School
- Hudson Middle-PO
Area Major
- 34667 - Hudson/Bayonet Point/Port Richey
Net Operating Income
- 0.00
Occupant Type
- Owner
Open Parking Spaces
- 0.00
Other Expense
- 0.00
Parcel Number
- 16-24-28-017.0-000.00-058.0
Property Type
- Residential
Roof
- Shingle
School Elementary
- Northwest Elementary-PO
Sewer
- Public Sewer
Tax Year
- 2023
Township
- 24S
Utilities
- Electricity Connected
- Sewer Connected
- Water Connected
Views
- 50
Virtual Tour Url
- https://my.matterport.com/show/?m=koGsUZeJvSB
Water Source
- Public
Year Built
- 1980
Zoning Code
- R4
Listing Data ©2024 Pinellas/Central Pasco REALTOR® Organization
The information provided by this website is for the personal, non-commercial use of consumers and may not be used for any purpose other than to identify prospective properties consumers may be interested in purchasing.Display of MLS data is usually deemed reliable but is NOT guaranteed accurate.
Datafeed Last updated on October 17, 2024 @ 12:00 am
©2006-2024 brokerIDXsites.com - https://brokerIDXsites.com
Sign Up Now for Free!X
Call Direct: Brokerage Office: Mobile: 727.710.4938
Registration Benefits:
- New Listings & Price Reduction Updates sent directly to your email
- Create Your Own Property Search saved for your return visit.
- "Like" Listings and Create a Favorites List
* NOTICE: By creating your free profile, you authorize us to send you periodic emails about new listings that match your saved searches and related real estate information.If you provide your telephone number, you are giving us permission to call you in response to this request, even if this phone number is in the State and/or National Do Not Call Registry.
Already have an account? Login to your account.

