
- Jackie Lynn, Broker,GRI,MRP
- Acclivity Now LLC
- Signed, Sealed, Delivered...Let's Connect!
Featured Listing
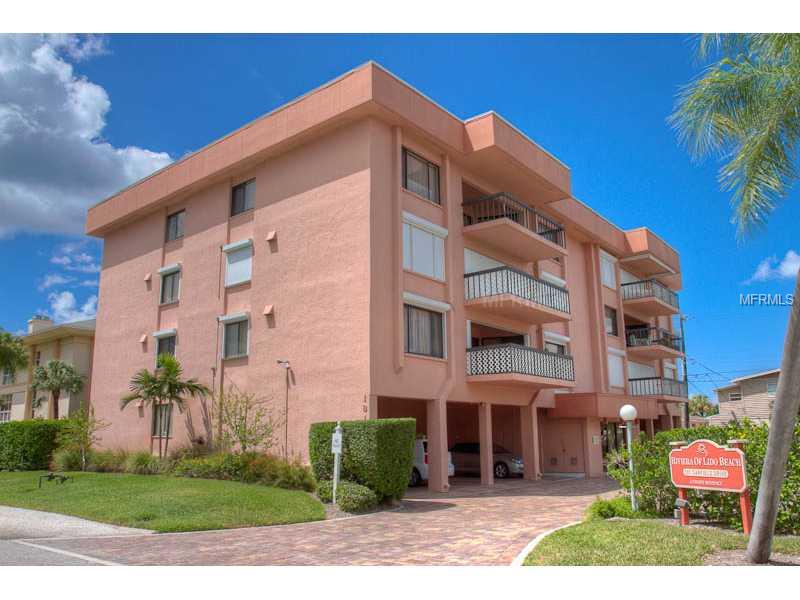
131 Garfield Drive 4c
- Home
- Property Search
- Search results
- 11402 Peckham Place, TAMPA, FL 33625
Property Photos
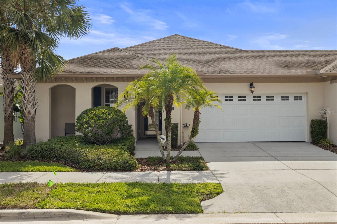

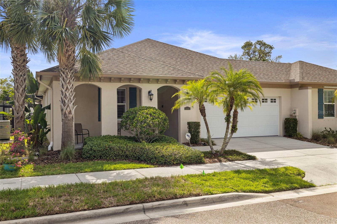
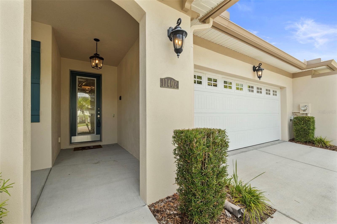
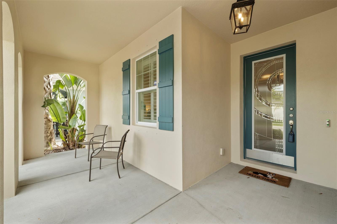
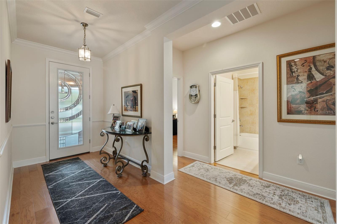
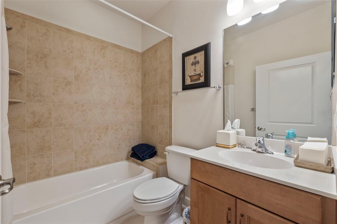
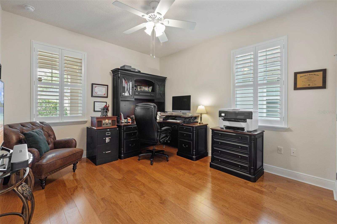
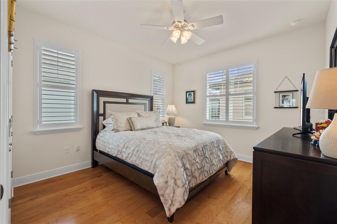
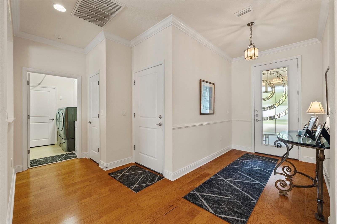
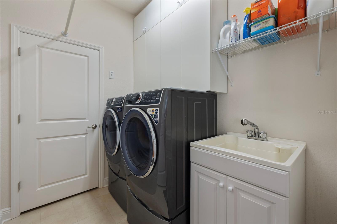
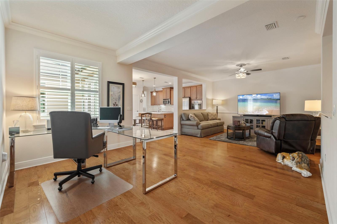
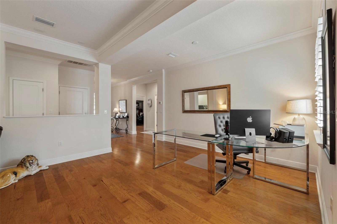
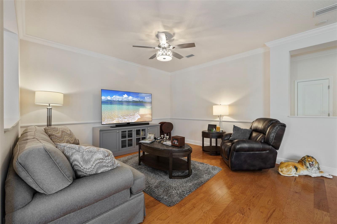
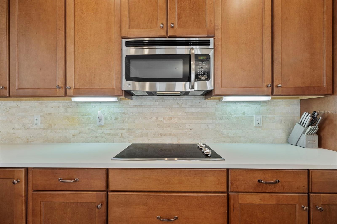
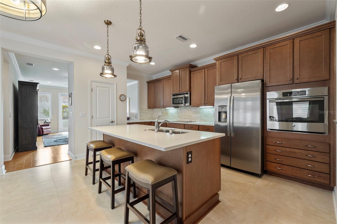
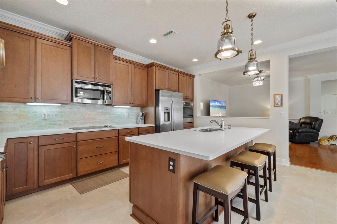
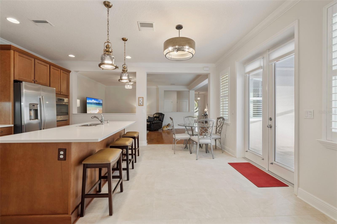
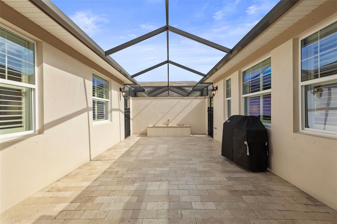
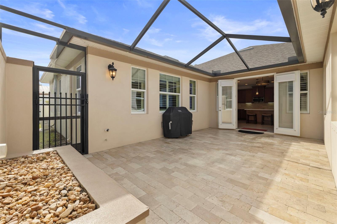
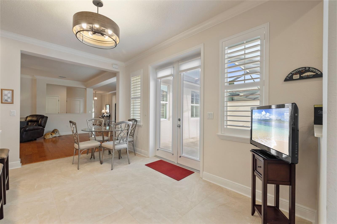
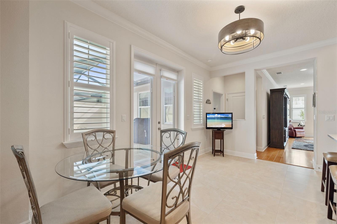
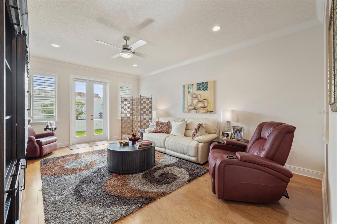
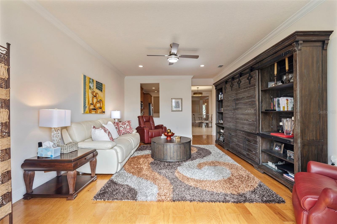
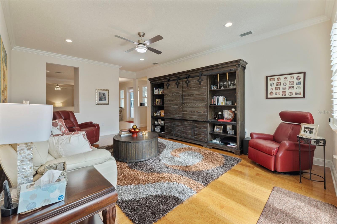
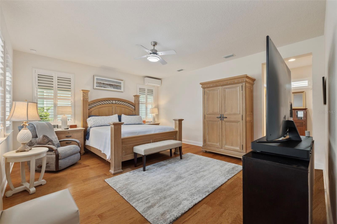
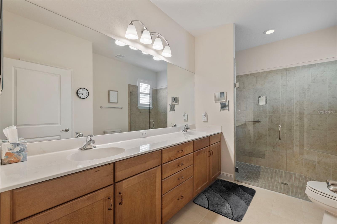
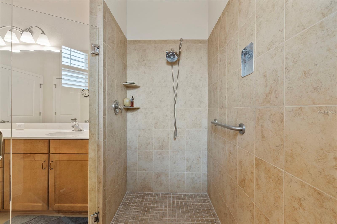
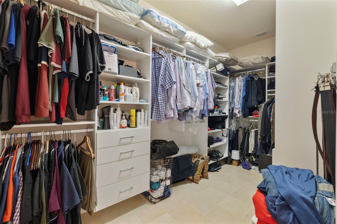
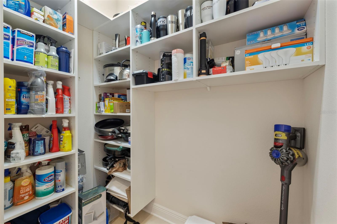
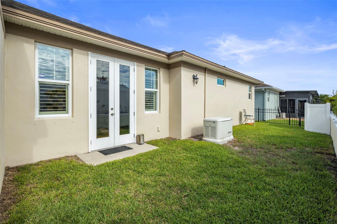
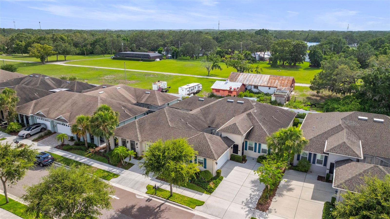
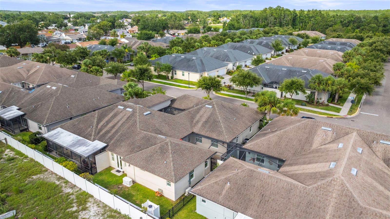
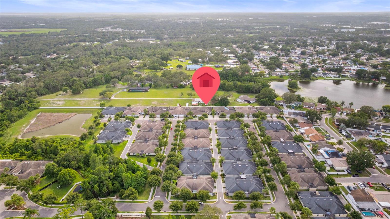
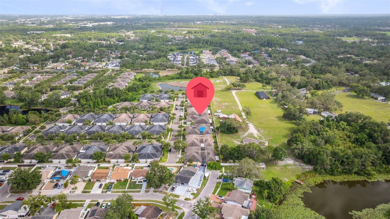
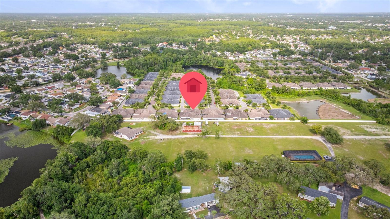
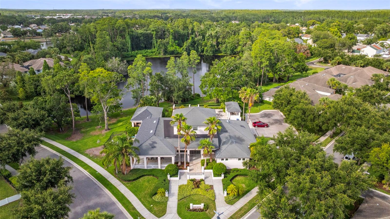
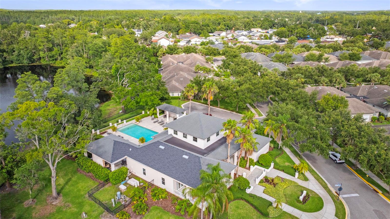
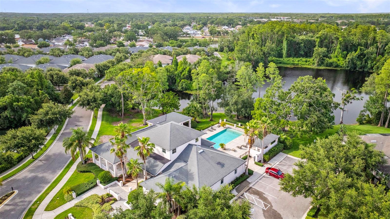
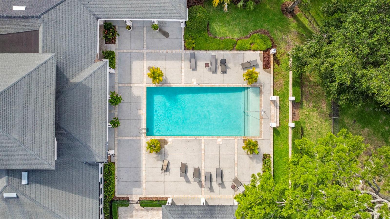
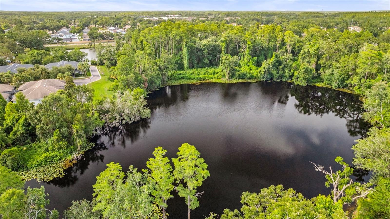
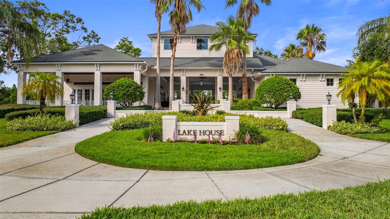
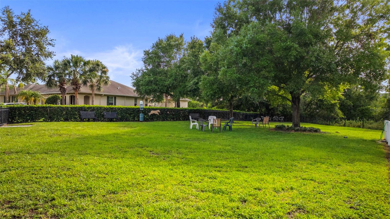
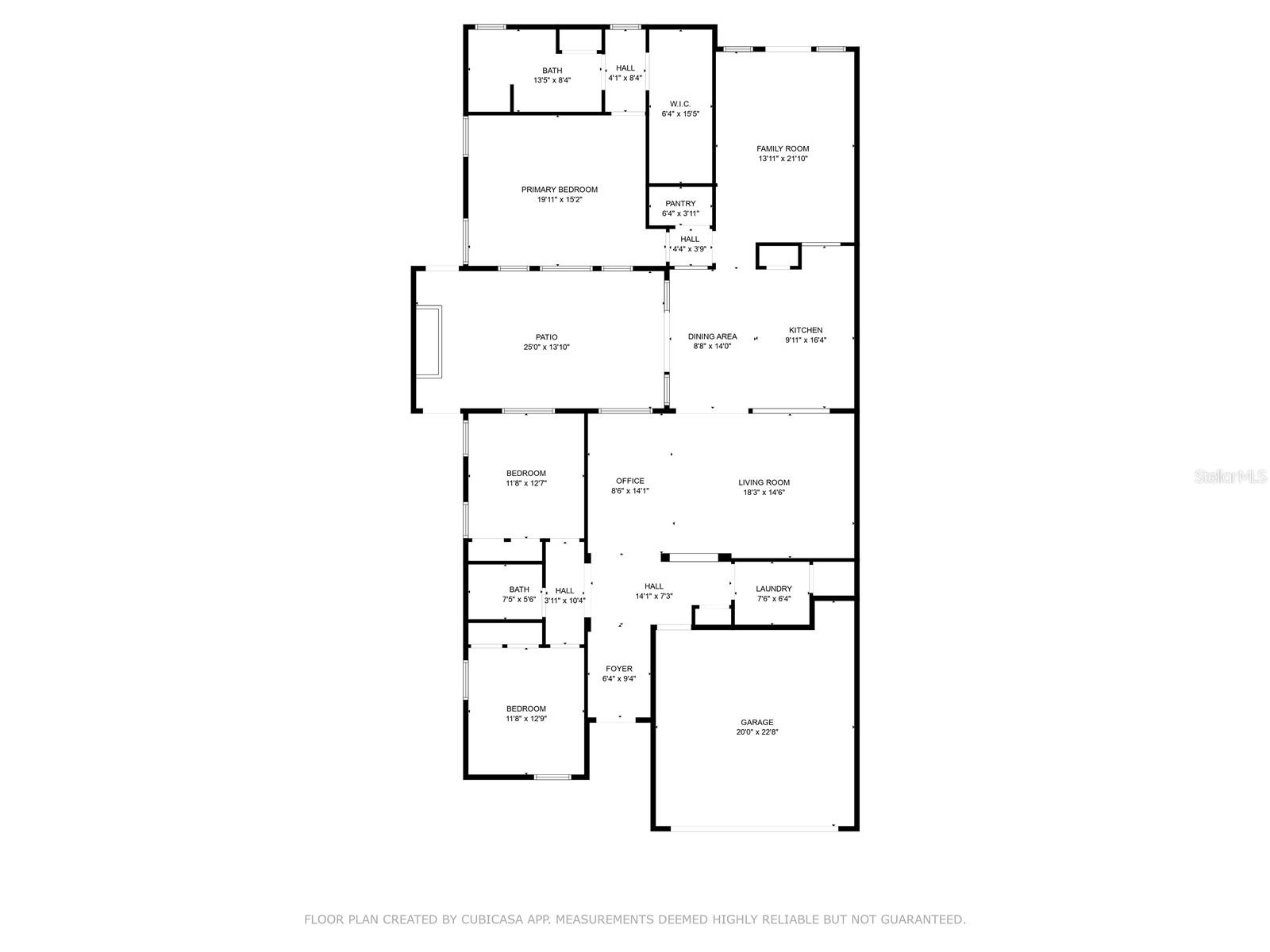
- MLS#: O6318656 ( Residential )
- Street Address: 11402 Peckham Place
- Viewed: 28
- Price: $549,900
- Price sqft: $181
- Waterfront: No
- Year Built: 2014
- Bldg sqft: 3031
- Bedrooms: 3
- Total Baths: 2
- Full Baths: 2
- Garage / Parking Spaces: 2
- Days On Market: 37
- Additional Information
- Geolocation: 28.0542 / -82.5578
- County: HILLSBOROUGH
- City: TAMPA
- Zipcode: 33625
- Subdivision: Ravinia Ph 2
- Elementary School: Bellamy HB
- Middle School: Sergeant Smith Middle HB
- High School: Sickles HB
- Provided by: KELLER WILLIAMS TAMPA PROP.
- Contact: Howard Weinstein
- 813-264-7754

- DMCA Notice
-
DescriptionLuxury Living in Gated Ravinia Full House Generator, Private Courtyard, and Fenced Yard Welcome to this impeccably upgraded Linford model, one of only two Ravinia floor plans that includes a private, fully fenced backyardperfect for peaceful outdoor living or a pet friendly retreat. This spacious 3 bedroom, 2 bathroom home with 2,421 sq ft is nestled in the exclusive, low maintenance community of Ravinia and offers the ultimate in comfort, security, and convenience. Step inside to find hardwood floors throughout with the exception of the bathrooms and laundry room which are ceramic tile, elegant plantation shutters, and 2024 designer tile in the kitchenall creating a refined, allergy friendly living environment. The chefs kitchen features quartz countertops, stainless steel appliances, a built in wall oven, a full pantry, and a bonus utility closet for additional storage. Enjoy casual meals in the sunlit eat in area or at the counter height barperfect for hosting. French doors lead to a screened private courtyard, ideal for entertaining or enjoying a quiet morning coffee. The open concept living and dining space is currently styled as a flexible home office and loungetailored for todays lifestyle needs. The expansive primary suite offers a relaxing escape with space for a king size setup and sitting area, a custom walk in California Closet, and a large, glass enclosed shower. A separate mini split HVAC system in the primary suite allows for personalized comfort year round. Additional high end upgrades include: FULL HOUSE GENERATOR 2024 HVAC system Tankless water heater & water softener system Hurricane shutters California Closet systems in garage Enjoy true lock and leave conveniencethe HOA maintains your roof, lawn, exterior paint, and provides access to resort style amenities: clubhouse, pool, fitness center, dog park, and tot lot. Ideally located near top shopping, dining, the Veterans Expressway, and Tampa International Airport, this is low maintenance, luxury living at its bestideal for the buyer seeking elegance, security, and stress free lifestyle in one of Tampas most desirable communities.
Property Location and Similar Properties
All
Similar






Features
Appliances
- Built-In Oven
- Cooktop
- Dishwasher
- Disposal
- Microwave
- Range Hood
- Refrigerator
- Tankless Water Heater
- Water Softener
Association Amenities
- Gated
- Pool
Home Owners Association Fee
- 351.00
Home Owners Association Fee Includes
- Pool
- Escrow Reserves Fund
- Maintenance Structure
- Maintenance Grounds
- Private Road
- Recreational Facilities
Association Name
- Rollamay Turkoane
Carport Spaces
- 0.00
Close Date
- 0000-00-00
Cooling
- Central Air
- Ductless
Country
- US
Covered Spaces
- 0.00
Exterior Features
- Courtyard
- French Doors
- Hurricane Shutters
- Rain Gutters
- Sidewalk
Fencing
- Other
Flooring
- Tile
- Travertine
- Wood
Furnished
- Unfurnished
Garage Spaces
- 2.00
Heating
- Central
- Electric
- Heat Pump
High School
- Sickles-HB
Insurance Expense
- 0.00
Interior Features
- Ceiling Fans(s)
- Chair Rail
- Crown Molding
- Eat-in Kitchen
- High Ceilings
- Living Room/Dining Room Combo
- Primary Bedroom Main Floor
- Solid Surface Counters
- Solid Wood Cabinets
- Split Bedroom
- Walk-In Closet(s)
- Window Treatments
Legal Description
- RAVINIA PHASE 2 LOT 9 BLOCK B9
Levels
- One
Living Area
- 2421.00
Middle School
- Sergeant Smith Middle-HB
Area Major
- 33625 - Tampa / Carrollwood
Net Operating Income
- 0.00
Occupant Type
- Owner
Open Parking Spaces
- 0.00
Other Expense
- 0.00
Parcel Number
- U-13-28-17-9UD-B00009-00009.0
Parking Features
- Driveway
- Garage Door Opener
Pets Allowed
- Cats OK
- Dogs OK
- Number Limit
Possession
- Close Of Escrow
Property Condition
- Completed
Property Type
- Residential
Roof
- Shingle
School Elementary
- Bellamy-HB
Sewer
- Public Sewer
Style
- Contemporary
Tax Year
- 2024
Township
- 28
Utilities
- BB/HS Internet Available
- Cable Available
- Electricity Connected
- Phone Available
- Sewer Connected
- Water Connected
Views
- 28
Virtual Tour Url
- https://www.propertypanorama.com/instaview/stellar/O6318656
Water Source
- None
Year Built
- 2014
Zoning Code
- PD
Listing Data ©2025 Pinellas/Central Pasco REALTOR® Organization
The information provided by this website is for the personal, non-commercial use of consumers and may not be used for any purpose other than to identify prospective properties consumers may be interested in purchasing.Display of MLS data is usually deemed reliable but is NOT guaranteed accurate.
Datafeed Last updated on July 23, 2025 @ 12:00 am
©2006-2025 brokerIDXsites.com - https://brokerIDXsites.com
Sign Up Now for Free!X
Call Direct: Brokerage Office: Mobile: 727.710.4938
Registration Benefits:
- New Listings & Price Reduction Updates sent directly to your email
- Create Your Own Property Search saved for your return visit.
- "Like" Listings and Create a Favorites List
* NOTICE: By creating your free profile, you authorize us to send you periodic emails about new listings that match your saved searches and related real estate information.If you provide your telephone number, you are giving us permission to call you in response to this request, even if this phone number is in the State and/or National Do Not Call Registry.
Already have an account? Login to your account.

