
- Jackie Lynn, Broker,GRI,MRP
- Acclivity Now LLC
- Signed, Sealed, Delivered...Let's Connect!
No Properties Found
- Home
- Property Search
- Search results
- 302 Coco Plum Court, OLDSMAR, FL 34677
Property Photos
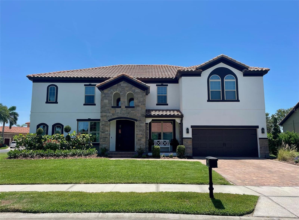

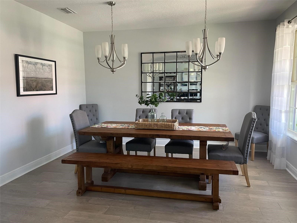
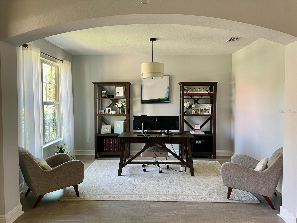
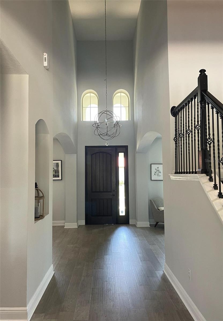
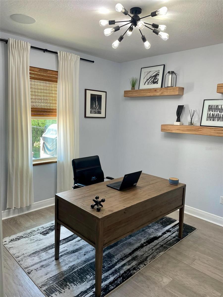
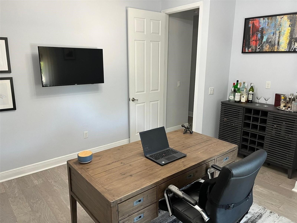
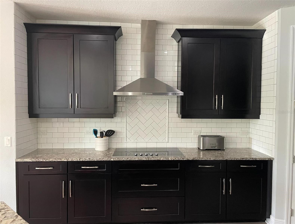
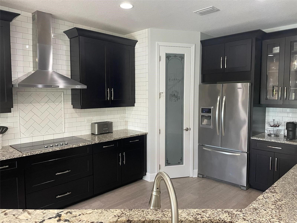
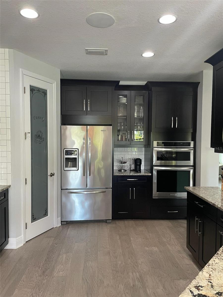
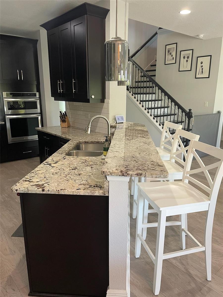
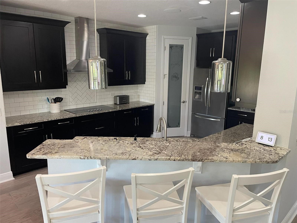
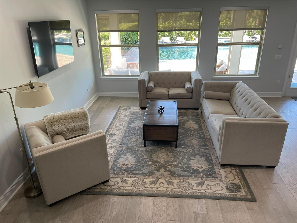
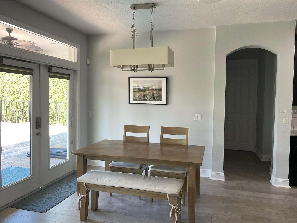
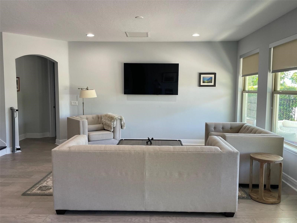
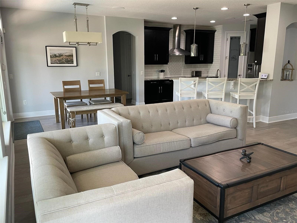
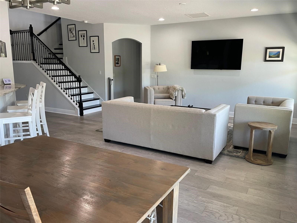
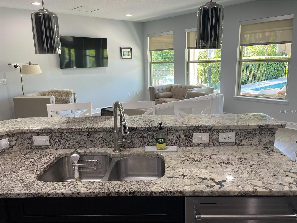
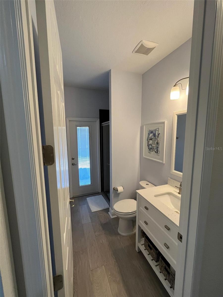
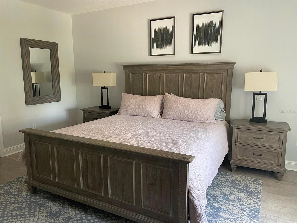
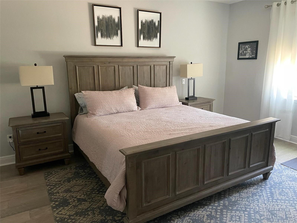
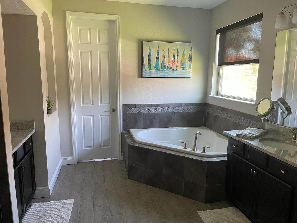
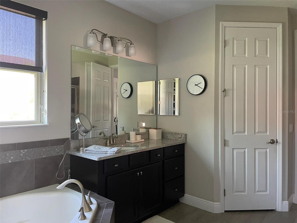
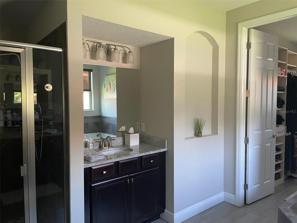
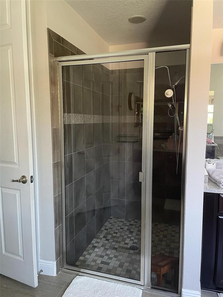
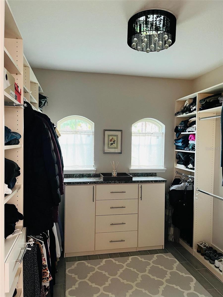
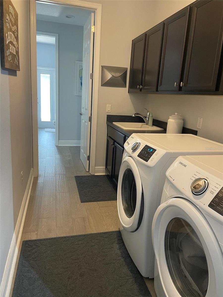
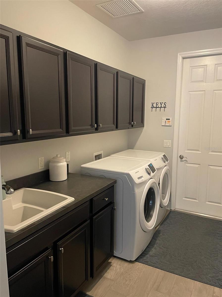
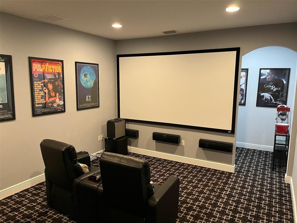
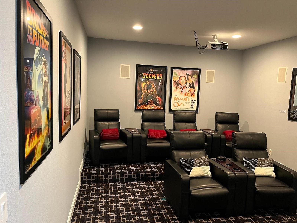
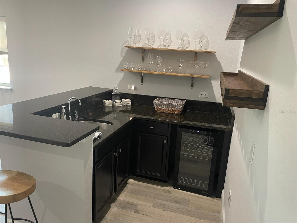
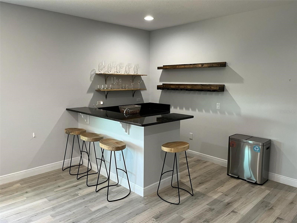
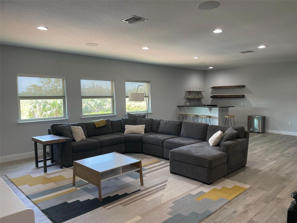
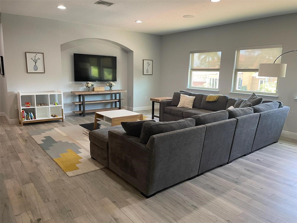
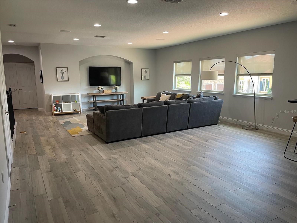
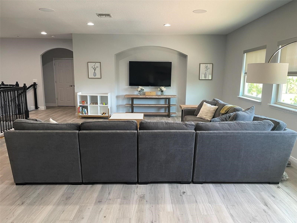
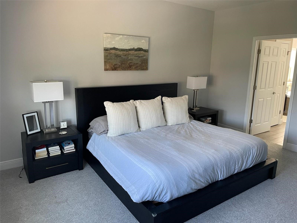
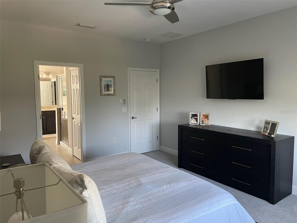
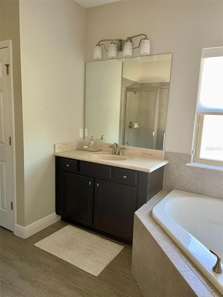
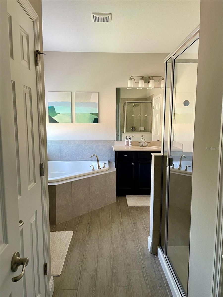
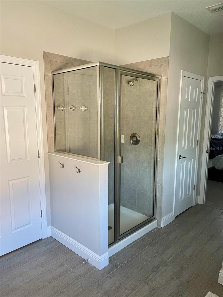
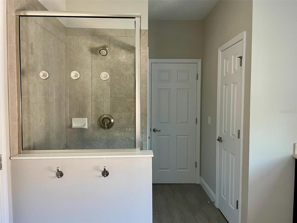
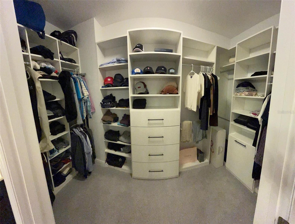
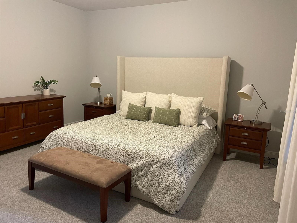
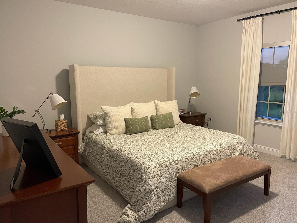
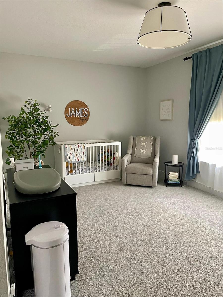
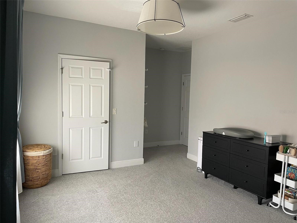
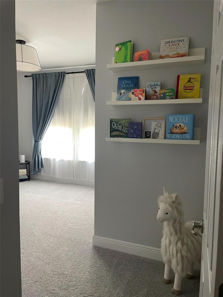
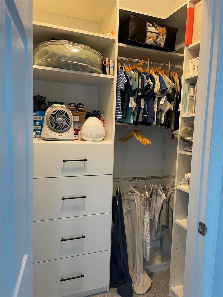
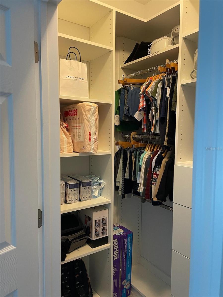
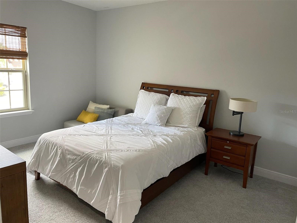
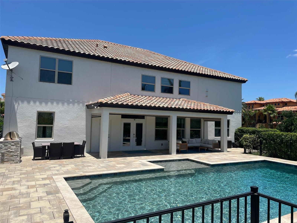
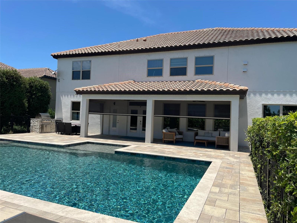
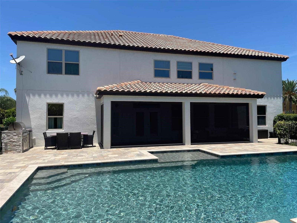
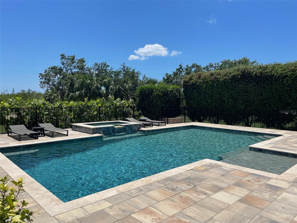
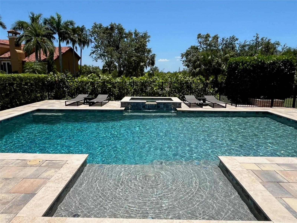
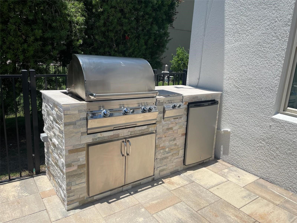
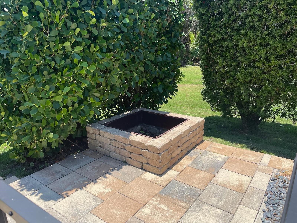
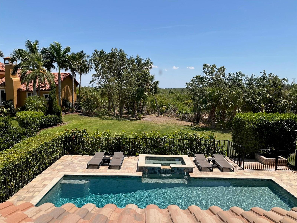
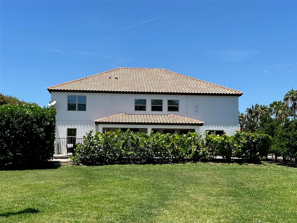
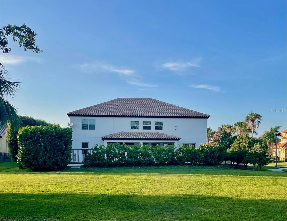
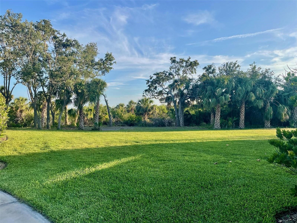
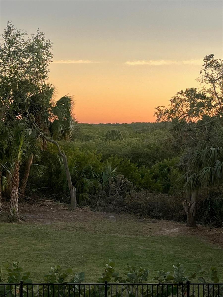
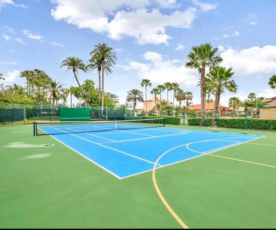
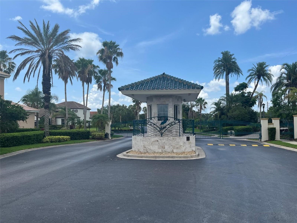
- MLS#: O6313382 ( Residential )
- Street Address: 302 Coco Plum Court
- Viewed: 29
- Price: $1,635,000
- Price sqft: $292
- Waterfront: No
- Year Built: 2014
- Bldg sqft: 5607
- Bedrooms: 5
- Total Baths: 5
- Full Baths: 5
- Days On Market: 21
- Additional Information
- Geolocation: 28.0189 / -82.6579
- County: PINELLAS
- City: OLDSMAR
- Zipcode: 34677
- Subdivision: Estuary Of Mobbly Bay
- Provided by: BEYCOME OF FLORIDA LLC

- DMCA Notice
-
DescriptionWelcome to 302 Coco Plum Court, a beautifully designed home in the sought after Estuary of Mobbly Bay gated community. Built in 2014 on a nearly half acre, cul de sac lot this property is landscaped for privacy has a thoughtfully designed combination of luxury and everyday comfort. Featuring 5 bedrooms and 5 bathrooms, the layout includes two master suites one on each level providing flexibility for multigenerational living or hosting guests. All bedrooms feature walk in closets has plenty of storage. The main floor has a formal living room, dining room, family room, home office, and a large kitchen with granite countertops, high end appliances, and a walk in pantry well suited for both everyday cooking and entertaining. Upstairs, enjoy an oversized bonus room complete with a granite wet bar and wine refrigerator, as well as a home theater with tiered seating and built in surround sound. A centralized A/V room controls whole home audio and media systems, allowing for discreet and streamlined technology management. Step outside to your private backyard retreat featuring a resort style pool and spa, retractable patio screens, and a built in grill with outdoor refrigerator for outdoor gatherings. A dedicated pool bath has convenient access for guests. Additional highlights include: 3 car garage Separate laundry room Surround sound throughout Smart home features include smart thermostats, doorbell and cameras. Located in a great school district Private community tennis court Close to parks, beaches, shopping, and Tampa International Airport
Property Location and Similar Properties
All
Similar






Features
Appliances
- Built-In Oven
- Convection Oven
- Cooktop
- Dishwasher
- Disposal
- Dryer
- Exhaust Fan
- Gas Water Heater
- Microwave
- Range Hood
- Refrigerator
- Tankless Water Heater
- Washer
- Wine Refrigerator
Home Owners Association Fee
- 550.00
Home Owners Association Fee Includes
- Maintenance Grounds
- None
- Recreational Facilities
Association Name
- Estuary of Mobbly Bay c/o Terra Management Servi
Association Phone
- 813-374-2363
Carport Spaces
- 0.00
Close Date
- 0000-00-00
Cooling
- Central Air
Country
- US
Covered Spaces
- 0.00
Exterior Features
- Hurricane Shutters
- Lighting
- Outdoor Grill
- Rain Gutters
- Sidewalk
Flooring
- Carpet
- Ceramic Tile
- Hardwood
- Tile
Furnished
- Unfurnished
Garage Spaces
- 3.00
Heating
- Central
Insurance Expense
- 0.00
Interior Features
- Built-in Features
- Ceiling Fans(s)
- Eat-in Kitchen
- High Ceilings
- Kitchen/Family Room Combo
- Open Floorplan
- Primary Bedroom Main Floor
- PrimaryBedroom Upstairs
- Smart Home
- Solid Surface Counters
- Solid Wood Cabinets
- Stone Counters
- Thermostat
- Walk-In Closet(s)
- Wet Bar
- Window Treatments
Legal Description
- ESTUARY OF MOBBLY BAY LOT 21
Levels
- Two
Living Area
- 4664.00
Area Major
- 34677 - Oldsmar
Net Operating Income
- 0.00
Occupant Type
- Owner
Open Parking Spaces
- 0.00
Other Expense
- 0.00
Parcel Number
- 25-28-16-26176-000-0210
Pets Allowed
- Yes
Pool Features
- Gunite
- Heated
- In Ground
- Lighting
- Salt Water
- Tile
Property Type
- Residential
Roof
- Tile
Sewer
- Public Sewer
Tax Year
- 2024
Township
- 28
Utilities
- Cable Available
- Cable Connected
- Public
Views
- 29
Water Source
- Public
Year Built
- 2014
Listing Data ©2025 Pinellas/Central Pasco REALTOR® Organization
The information provided by this website is for the personal, non-commercial use of consumers and may not be used for any purpose other than to identify prospective properties consumers may be interested in purchasing.Display of MLS data is usually deemed reliable but is NOT guaranteed accurate.
Datafeed Last updated on June 20, 2025 @ 12:00 am
©2006-2025 brokerIDXsites.com - https://brokerIDXsites.com
Sign Up Now for Free!X
Call Direct: Brokerage Office: Mobile: 727.710.4938
Registration Benefits:
- New Listings & Price Reduction Updates sent directly to your email
- Create Your Own Property Search saved for your return visit.
- "Like" Listings and Create a Favorites List
* NOTICE: By creating your free profile, you authorize us to send you periodic emails about new listings that match your saved searches and related real estate information.If you provide your telephone number, you are giving us permission to call you in response to this request, even if this phone number is in the State and/or National Do Not Call Registry.
Already have an account? Login to your account.

