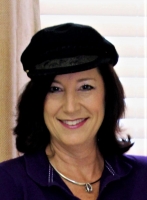
- Jackie Lynn, Broker,GRI,MRP
- Acclivity Now LLC
- Signed, Sealed, Delivered...Let's Connect!
No Properties Found
- Home
- Property Search
- Search results
- 2532 Avolet Court, LAKEWOOD RANCH, FL 34211
Property Photos
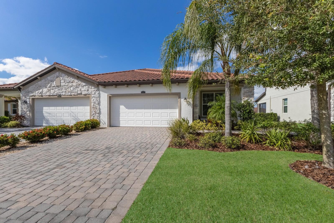

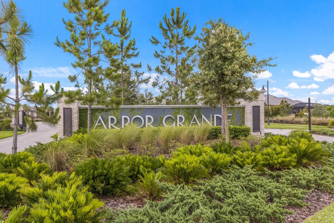
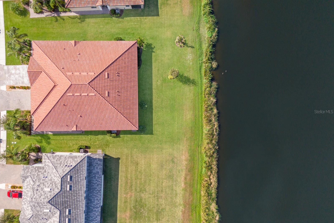
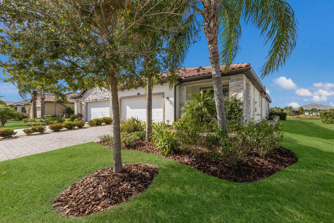
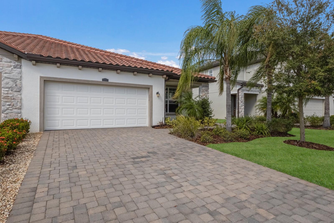
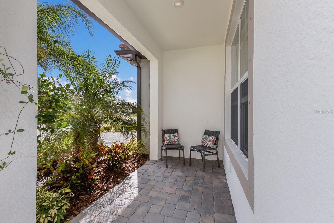
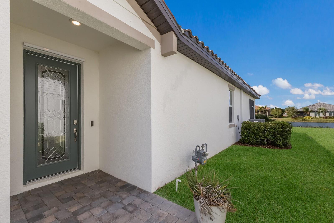
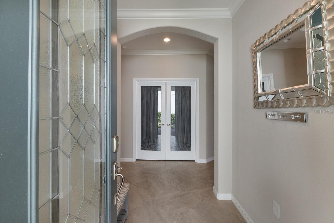
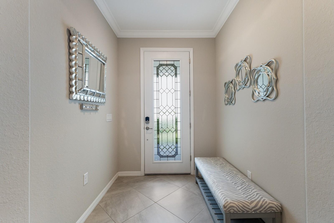
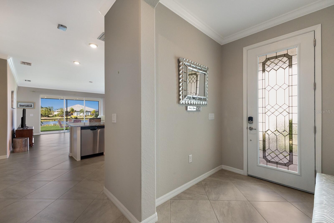
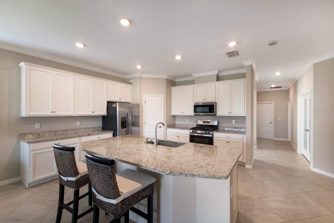
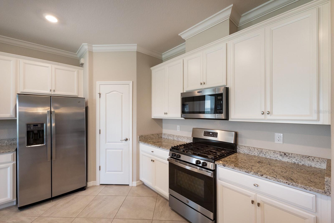
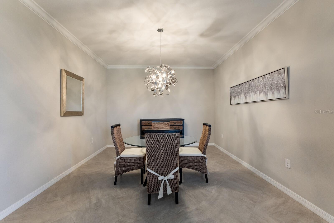
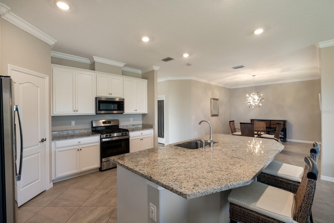
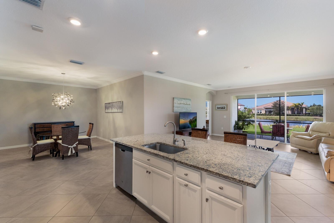
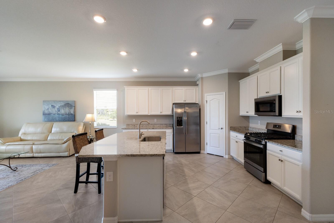
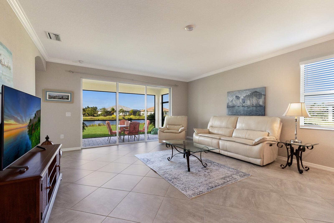
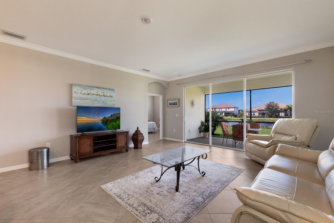
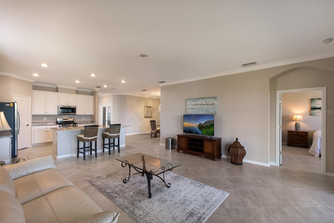
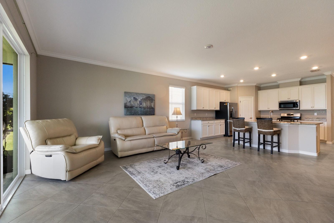
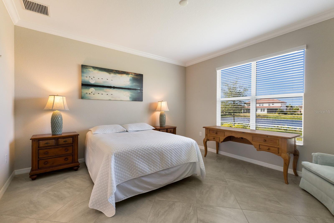
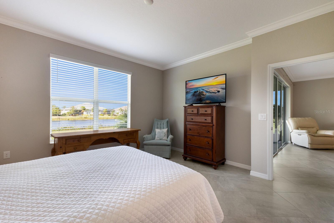
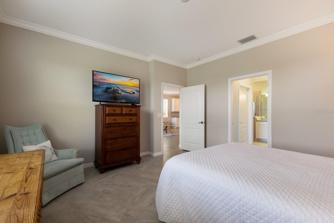
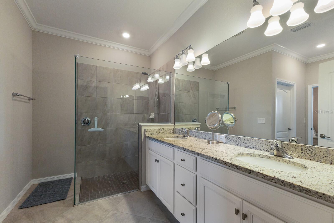
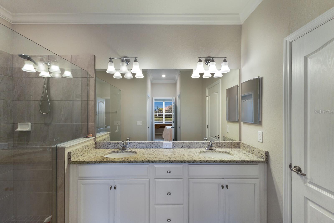
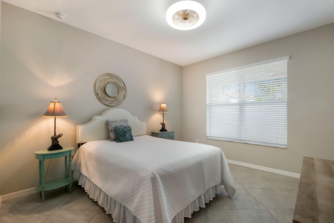
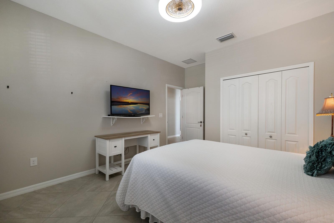
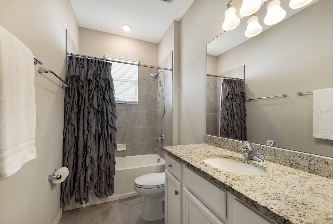
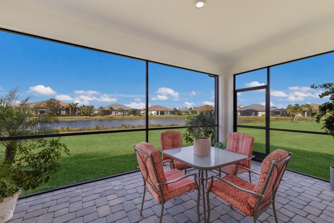
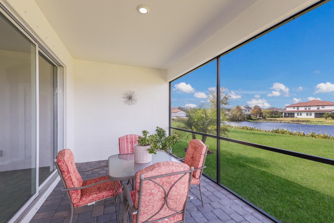
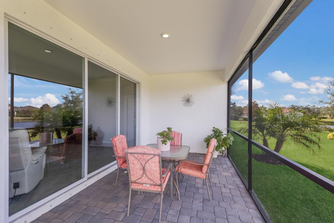
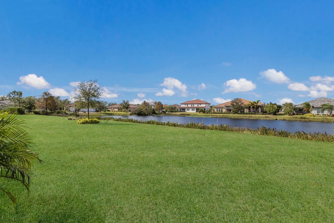
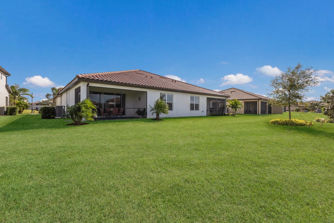
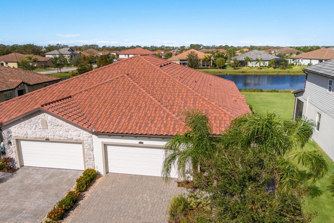
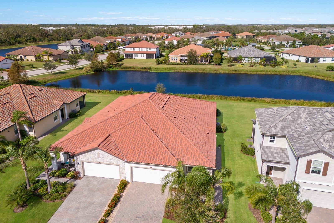
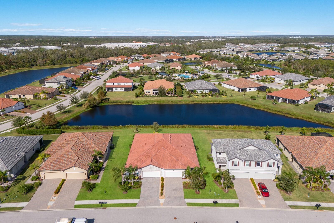
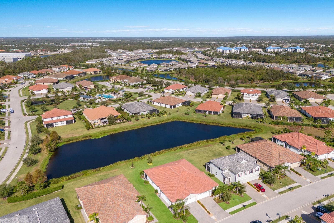
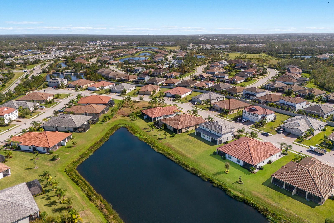
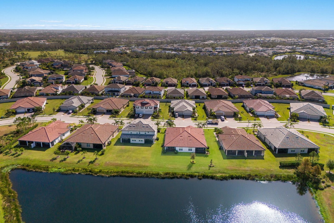
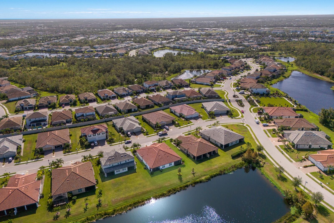
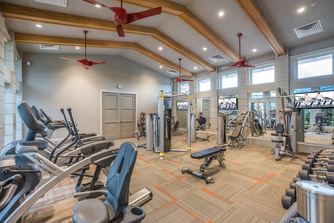
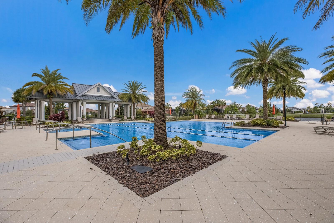
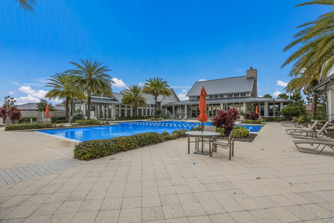
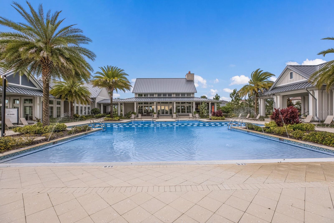
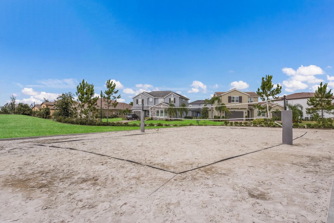
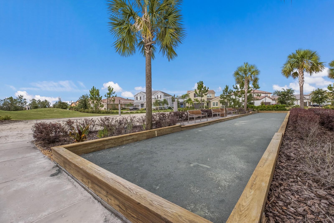
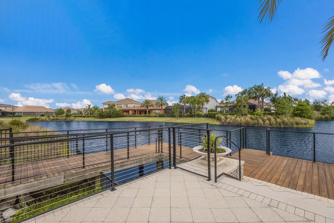
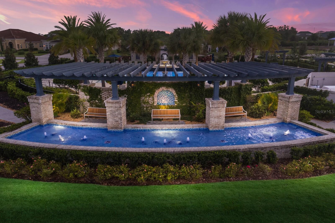
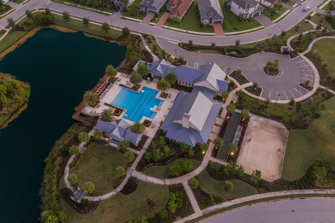
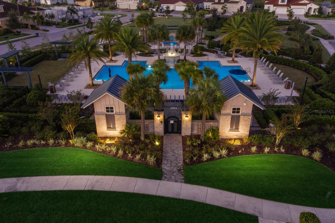
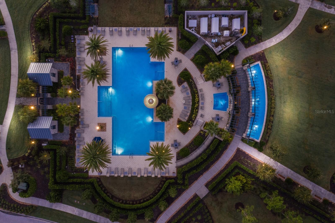
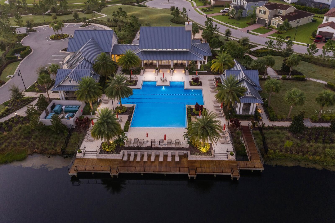
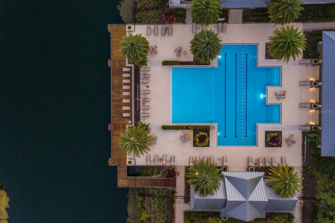
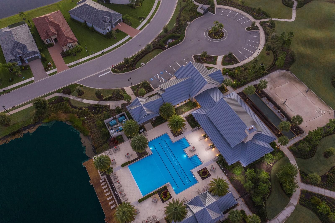
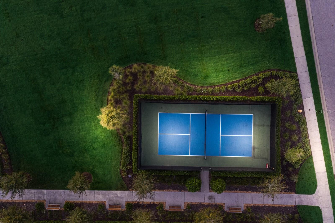
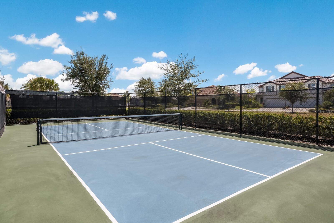
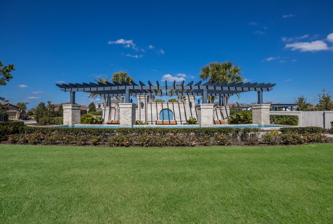
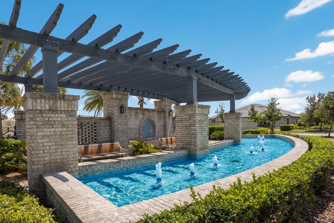
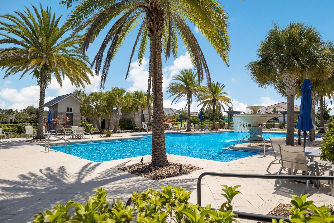
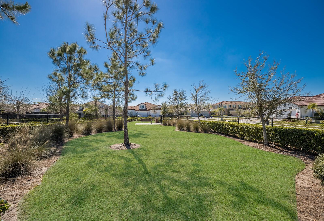
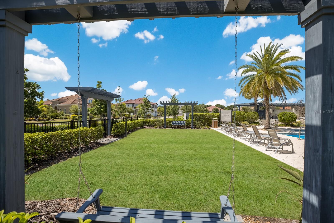
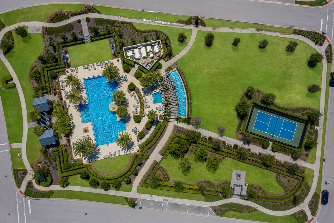
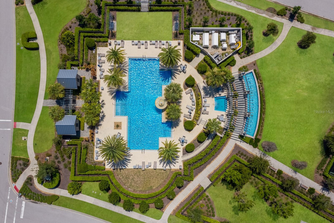
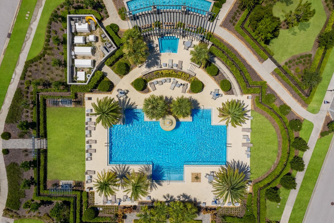
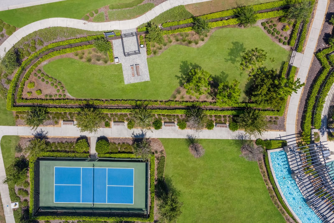
- MLS#: O6309011 ( Residential )
- Street Address: 2532 Avolet Court
- Viewed: 12
- Price: $509,000
- Price sqft: $189
- Waterfront: Yes
- Wateraccess: Yes
- Waterfront Type: Pond
- Year Built: 2021
- Bldg sqft: 2694
- Bedrooms: 2
- Total Baths: 2
- Full Baths: 2
- Garage / Parking Spaces: 2
- Days On Market: 43
- Additional Information
- Geolocation: 27.4748 / -82.4244
- County: MANATEE
- City: LAKEWOOD RANCH
- Zipcode: 34211
- Subdivision: Arbor Grande
- Elementary School: Gullett Elementary
- Middle School: Dr Mona Jain Middle
- High School: Lakewood Ranch High
- Provided by: COMPASS FLORIDA LLC
- Contact: Carroll Couri
- 941-279-3630

- DMCA Notice
-
DescriptionWaterfront villa in highly sought after arbor grande in lakewood ranch! This beautiful 2 bedroom/2 bath plus an oversized den and dining room boasts an open floorplan with bright expansive views of the pond. The den/office could easily be converted to an additional guest room if needed. Brand new glass tile backsplash has been added to the bright airy kitchen. Located steps away from the resort styled pool and spa, with pickleball courts and private dog park. This gated neighborhood of 122 attractive villas, all with unique color schemes and architectural details including tiled roofs and paver driveways. This community has natural gas too!. Maintenance free offers residents a more relaxed florida lifestyle while providing lawn care and exterior maintenance. Other amenities include a first class fitness center, community clubhouse, pickleball, sand volleyball, and bocce ball courts. Arbor grande has 3 private gates that access bob gardner park. This lakewood ranch park offers scenic walking trails, playground, soccer field, and frisbee golf course. A rated schools, plus onsite management, and an active social calendar of events makes this the perfect community for you to call home. A short drive will take you to lakewood ranch main st, waterside, university town center shopping mall and several golf and sporting venues. Easy access to i75 and you can be at many of our world famous beaches in under an hour. This almost new villa is offered unfurnished, however contents may be negotiated separately. Your new home and sunny lifestyle awaits!
Property Location and Similar Properties
All
Similar






Features
Waterfront Description
- Pond
Appliances
- Dishwasher
- Disposal
- Dryer
- Microwave
- Range
- Range Hood
- Refrigerator
- Tankless Water Heater
- Washer
Association Amenities
- Clubhouse
- Fence Restrictions
- Fitness Center
- Gated
- Park
- Pickleball Court(s)
- Playground
- Pool
- Recreation Facilities
- Spa/Hot Tub
- Vehicle Restrictions
Home Owners Association Fee
- 1494.00
Home Owners Association Fee Includes
- Pool
- Escrow Reserves Fund
- Maintenance Structure
- Maintenance Grounds
- Management
- Private Road
- Recreational Facilities
Association Name
- CHRISTINA EADES
Association Phone
- 941-242-2779
Builder Model
- JASMINE
Builder Name
- LENNAR
Carport Spaces
- 0.00
Close Date
- 0000-00-00
Cooling
- Central Air
Country
- US
Covered Spaces
- 0.00
Exterior Features
- Hurricane Shutters
- Lighting
- Private Mailbox
- Sidewalk
- Sliding Doors
Flooring
- Ceramic Tile
Furnished
- Unfurnished
Garage Spaces
- 2.00
Heating
- Central
- Electric
- Natural Gas
High School
- Lakewood Ranch High
Insurance Expense
- 0.00
Interior Features
- Ceiling Fans(s)
- Eat-in Kitchen
- High Ceilings
- In Wall Pest System
- Kitchen/Family Room Combo
- Open Floorplan
- Pest Guard System
- Primary Bedroom Main Floor
- Solid Surface Counters
- Solid Wood Cabinets
- Split Bedroom
- Thermostat
- Walk-In Closet(s)
- Window Treatments
Legal Description
- LOT 90 ARBOR GRANDE PI#5800.0460/9
Levels
- One
Living Area
- 1965.00
Lot Features
- Cleared
- In County
- Landscaped
- Level
- Paved
- Private
Middle School
- Dr Mona Jain Middle
Area Major
- 34211 - Bradenton/Lakewood Ranch Area
Net Operating Income
- 0.00
Occupant Type
- Owner
Open Parking Spaces
- 0.00
Other Expense
- 0.00
Parcel Number
- 580004609
Parking Features
- Covered
- Driveway
- Garage Door Opener
Pets Allowed
- Breed Restrictions
- Cats OK
- Dogs OK
- Number Limit
Possession
- Close Of Escrow
Property Condition
- Completed
Property Type
- Residential
Roof
- Tile
School Elementary
- Gullett Elementary
Sewer
- Public Sewer
Style
- Contemporary
- Florida
Tax Year
- 2023
Township
- 35
Utilities
- Cable Connected
- Electricity Connected
- Natural Gas Connected
- Public
- Sewer Connected
- Underground Utilities
- Water Connected
View
- Trees/Woods
- Water
Views
- 12
Virtual Tour Url
- https://www.propertypanorama.com/instaview/stellar/O6309011
Water Source
- Public
Year Built
- 2021
Zoning Code
- PD-MU
Listing Data ©2025 Pinellas/Central Pasco REALTOR® Organization
The information provided by this website is for the personal, non-commercial use of consumers and may not be used for any purpose other than to identify prospective properties consumers may be interested in purchasing.Display of MLS data is usually deemed reliable but is NOT guaranteed accurate.
Datafeed Last updated on July 17, 2025 @ 12:00 am
©2006-2025 brokerIDXsites.com - https://brokerIDXsites.com
Sign Up Now for Free!X
Call Direct: Brokerage Office: Mobile: 727.710.4938
Registration Benefits:
- New Listings & Price Reduction Updates sent directly to your email
- Create Your Own Property Search saved for your return visit.
- "Like" Listings and Create a Favorites List
* NOTICE: By creating your free profile, you authorize us to send you periodic emails about new listings that match your saved searches and related real estate information.If you provide your telephone number, you are giving us permission to call you in response to this request, even if this phone number is in the State and/or National Do Not Call Registry.
Already have an account? Login to your account.

