
- Jackie Lynn, Broker,GRI,MRP
- Acclivity Now LLC
- Signed, Sealed, Delivered...Let's Connect!
No Properties Found
- Home
- Property Search
- Search results
- 4333 Bayside Village Drive 310, TAMPA, FL 33615
Property Photos
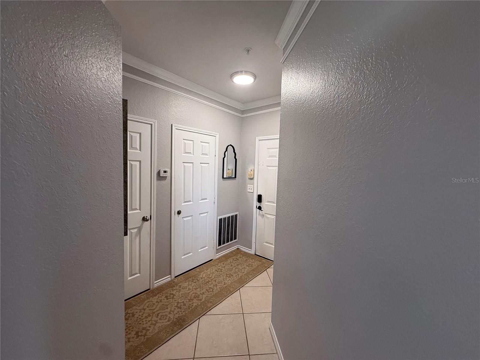

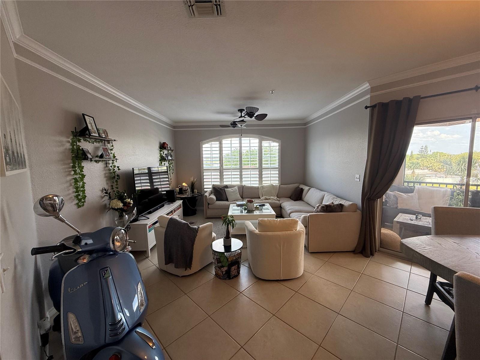
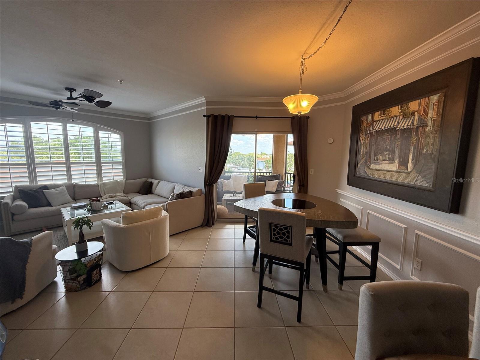
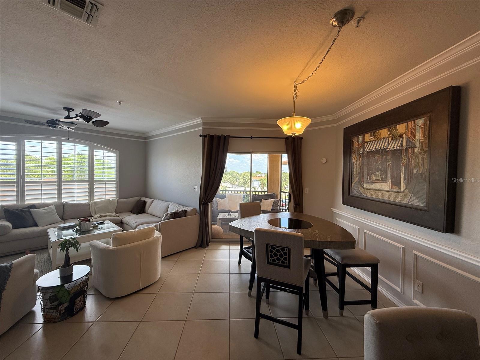
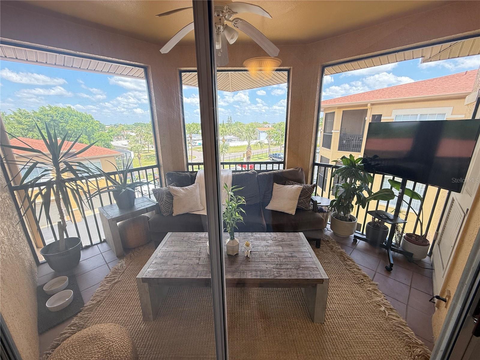
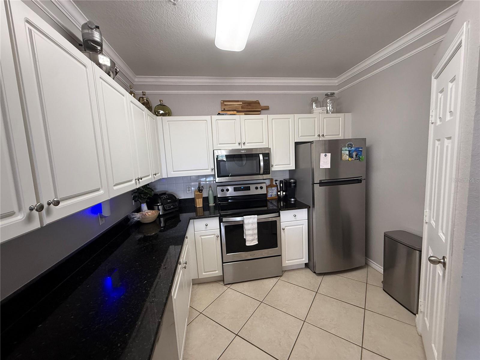
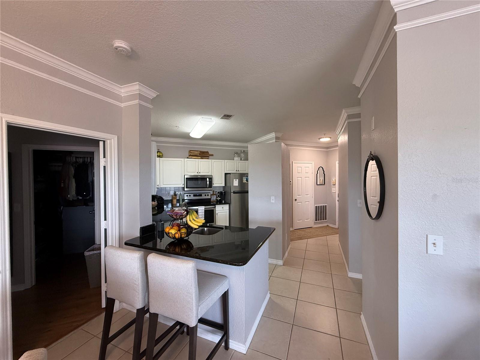
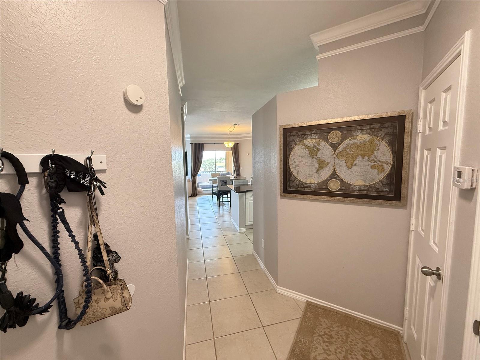
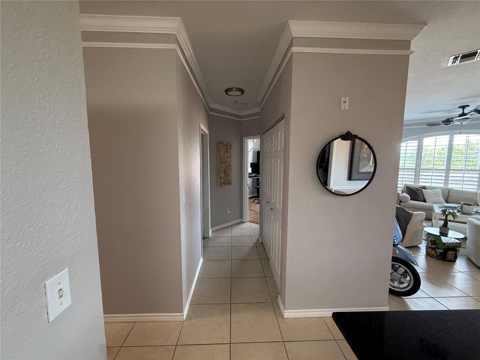
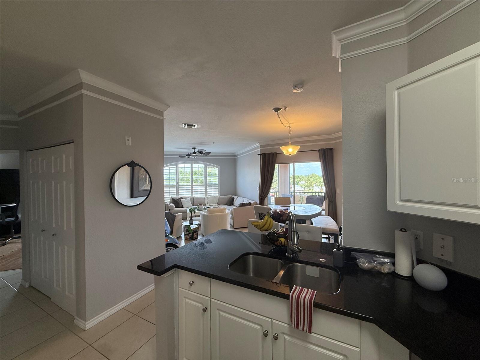
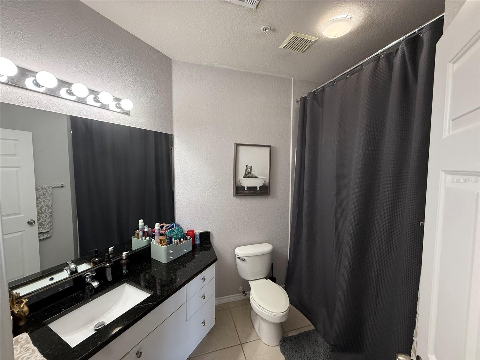
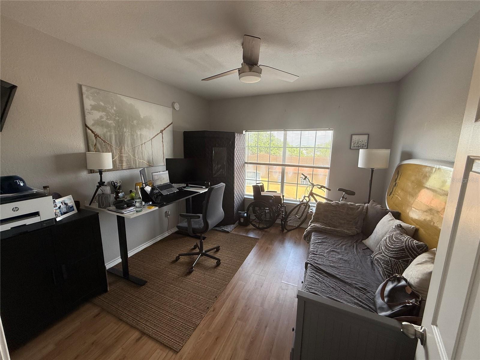
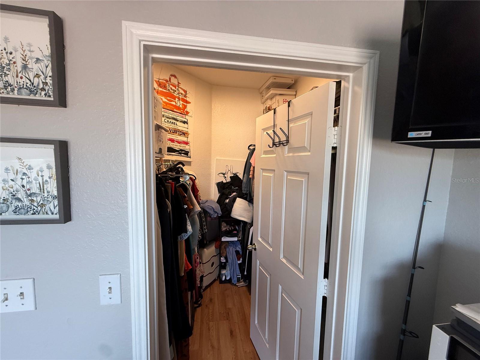
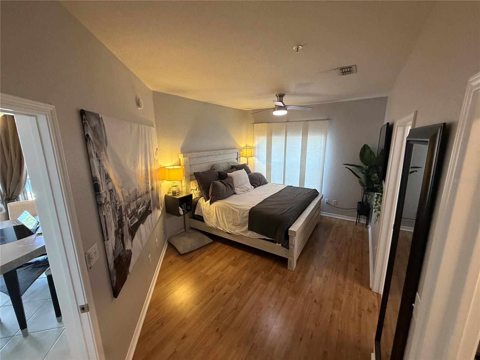
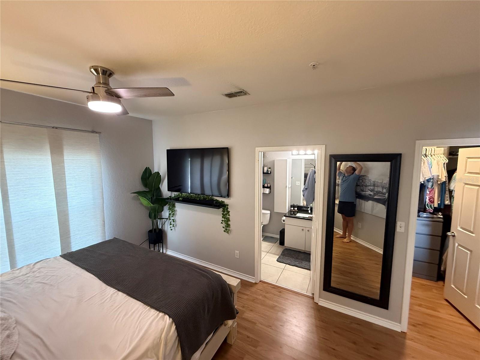
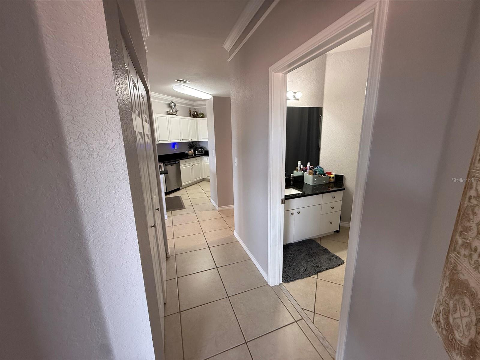
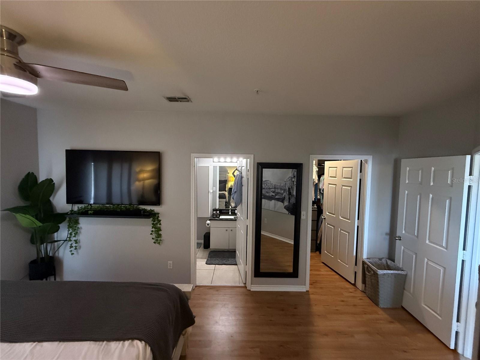
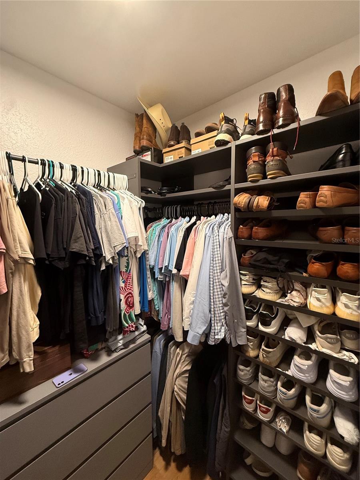
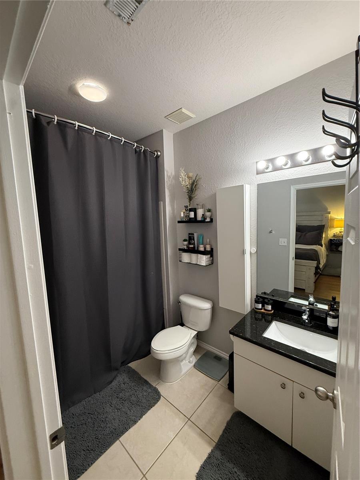
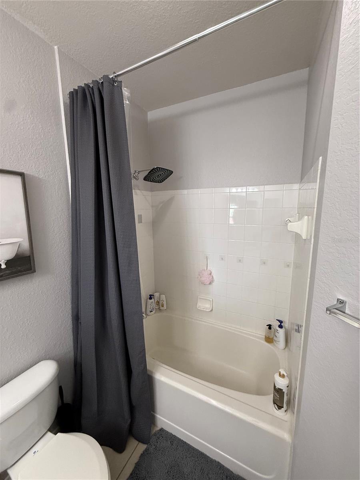








- MLS#: O6305832 ( Residential )
- Street Address: 4333 Bayside Village Drive 310
- Viewed: 49
- Price: $258,000
- Price sqft: $200
- Waterfront: No
- Year Built: 2000
- Bldg sqft: 1287
- Bedrooms: 2
- Total Baths: 2
- Full Baths: 2
- Days On Market: 68
- Additional Information
- Geolocation: 27.9815 / -82.5761
- County: HILLSBOROUGH
- City: TAMPA
- Zipcode: 33615
- Subdivision: Beachwalk Condo
- Building: Beachwalk Condo
- Elementary School: Bay Crest HB
- Middle School: Webb HB
- High School: Alonso HB
- Provided by: BEST HOMES, LLC.

- DMCA Notice
-
DescriptionExperience stunning views of Tampas downtown skyline from this 2 bedroom, 2 bath condo in the desirable, amenity rich Beachwalk community. Located on the third floor with nearby elevator access, this split floor plan unit features two spacious en suites with walk in closets, high ceilings, stylish finishes, and ceramic tile in main living areas. Enjoy a modern kitchen with breakfast bar, in unit laundry, and a screened, tiled patio overlooking the water. Beachwalk offers 24 hour gated security, pool, fitness center, clubhouse, boardwalk, kayak launch, and more. HOA covers flood insurance, amenities, trash, and grounds maintenance. Prime location just minutes from Tampa International Airport, shopping, dining, and the University of Tampa. Schedule your private showing today!
Property Location and Similar Properties
All
Similar






Features
Appliances
- Dishwasher
- Dryer
- Microwave
- Range
- Refrigerator
- Washer
Home Owners Association Fee
- 694.00
Home Owners Association Fee Includes
- Pool
Association Name
- Beachwalk at Tampa Bay
Association Phone
- 8138847755
Carport Spaces
- 0.00
Close Date
- 0000-00-00
Cooling
- Central Air
Country
- US
Covered Spaces
- 0.00
Exterior Features
- Balcony
Fencing
- Fenced
Flooring
- Tile
- Wood
Garage Spaces
- 0.00
Heating
- Electric
High School
- Alonso-HB
Insurance Expense
- 0.00
Interior Features
- Ceiling Fans(s)
- Crown Molding
- Eat-in Kitchen
- Elevator
- High Ceilings
- Open Floorplan
- Thermostat
- Walk-In Closet(s)
Legal Description
- BEACHWALK CONDOMINIUM UNIT 33-310 BLDG 2 AND AN UNDIV INT IN COMMON ELEM
Levels
- One
Living Area
- 1153.00
Lot Features
- Sidewalk
- Paved
- Private
Middle School
- Webb-HB
Area Major
- 33615 - Tampa / Town and Country
Net Operating Income
- 0.00
Occupant Type
- Owner
Open Parking Spaces
- 0.00
Other Expense
- 0.00
Parcel Number
- U-11-29-17-82W-000002-33310.0
Parking Features
- Assigned
- Guest
Pets Allowed
- Cats OK
- Dogs OK
- Number Limit
- Yes
Property Type
- Residential
Roof
- Tile
School Elementary
- Bay Crest-HB
Sewer
- Public Sewer
Tax Year
- 2024
Township
- 29
Unit Number
- 310
Utilities
- Cable Available
- Electricity Available
- Water Available
- Water Connected
Views
- 49
Virtual Tour Url
- https://www.propertypanorama.com/instaview/stellar/O6305832
Water Source
- Public
Year Built
- 2000
Zoning Code
- PD
Listing Data ©2025 Pinellas/Central Pasco REALTOR® Organization
The information provided by this website is for the personal, non-commercial use of consumers and may not be used for any purpose other than to identify prospective properties consumers may be interested in purchasing.Display of MLS data is usually deemed reliable but is NOT guaranteed accurate.
Datafeed Last updated on July 14, 2025 @ 12:00 am
©2006-2025 brokerIDXsites.com - https://brokerIDXsites.com
Sign Up Now for Free!X
Call Direct: Brokerage Office: Mobile: 727.710.4938
Registration Benefits:
- New Listings & Price Reduction Updates sent directly to your email
- Create Your Own Property Search saved for your return visit.
- "Like" Listings and Create a Favorites List
* NOTICE: By creating your free profile, you authorize us to send you periodic emails about new listings that match your saved searches and related real estate information.If you provide your telephone number, you are giving us permission to call you in response to this request, even if this phone number is in the State and/or National Do Not Call Registry.
Already have an account? Login to your account.

