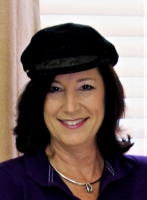
- Jackie Lynn, Broker,GRI,MRP
- Acclivity Now LLC
- Signed, Sealed, Delivered...Let's Connect!
No Properties Found
- Home
- Property Search
- Search results
- 12408 Golden Oak Circle, HUDSON, FL 34669
Property Photos






















- MLS#: O6302927 ( Residential )
- Street Address: 12408 Golden Oak Circle
- Viewed: 34
- Price: $319,000
- Price sqft: $116
- Waterfront: No
- Year Built: 1983
- Bldg sqft: 2742
- Bedrooms: 4
- Total Baths: 2
- Full Baths: 2
- Garage / Parking Spaces: 2
- Days On Market: 43
- Additional Information
- Geolocation: 28.3446 / -82.6099
- County: PASCO
- City: HUDSON
- Zipcode: 34669
- Subdivision: Shadow Lakes
- Provided by: EVERYSTATE INC.
- Contact: Blake Keathley
- 501-725-1234

- DMCA Notice
-
DescriptionSituated on over 1/2 an acre, you'll be enamored by the possibilities of this Hudson home! Step inside into the inviting foyer and into the well appointed family room, which separates two secondary bedrooms from the primary suite and a third secondary bedroom. The kitchen boasts stainless steel appliances, hard surface countertops, ample storage and is adjacent to the home's living room. Enjoy the covered patio and private, enclosed backyard all year long! Come and see for yourself everything this home has to offer!
Property Location and Similar Properties
All
Similar






Features
Appliances
- Dishwasher
- Microwave
- Range
- Refrigerator
Home Owners Association Fee
- 43.00
Association Name
- Shadow Lakes Homeowners Association
Carport Spaces
- 0.00
Close Date
- 0000-00-00
Cooling
- Central Air
Country
- US
Covered Spaces
- 0.00
Exterior Features
- Other
Flooring
- Other
Furnished
- Unfurnished
Garage Spaces
- 2.00
Heating
- Central
Insurance Expense
- 0.00
Interior Features
- Other
Legal Description
- SHADOW LAKES PB 19 PGS 26-27 LOT 12
Levels
- One
Living Area
- 1994.00
Area Major
- 34669 - Hudson/Port Richey
Net Operating Income
- 0.00
Occupant Type
- Vacant
Open Parking Spaces
- 0.00
Other Expense
- 0.00
Parcel Number
- 17-25-04-005.C-000.00-012.0
Pets Allowed
- Yes
Possession
- Close Of Escrow
Property Type
- Residential
Roof
- Other
Sewer
- Public Sewer
Tax Year
- 2024
Township
- 25S
Utilities
- Electricity Available
- Water Available
Views
- 34
Virtual Tour Url
- https://www.propertypanorama.com/instaview/stellar/O6302927
Water Source
- Public
Year Built
- 1983
Zoning Code
- PUD
Listing Data ©2025 Pinellas/Central Pasco REALTOR® Organization
The information provided by this website is for the personal, non-commercial use of consumers and may not be used for any purpose other than to identify prospective properties consumers may be interested in purchasing.Display of MLS data is usually deemed reliable but is NOT guaranteed accurate.
Datafeed Last updated on June 8, 2025 @ 12:00 am
©2006-2025 brokerIDXsites.com - https://brokerIDXsites.com
Sign Up Now for Free!X
Call Direct: Brokerage Office: Mobile: 727.710.4938
Registration Benefits:
- New Listings & Price Reduction Updates sent directly to your email
- Create Your Own Property Search saved for your return visit.
- "Like" Listings and Create a Favorites List
* NOTICE: By creating your free profile, you authorize us to send you periodic emails about new listings that match your saved searches and related real estate information.If you provide your telephone number, you are giving us permission to call you in response to this request, even if this phone number is in the State and/or National Do Not Call Registry.
Already have an account? Login to your account.

