
- Jackie Lynn, Broker,GRI,MRP
- Acclivity Now LLC
- Signed, Sealed, Delivered...Let's Connect!
No Properties Found
- Home
- Property Search
- Search results
- 7270 Deer Valley Cir, TAMPA, FL 33635
Property Photos
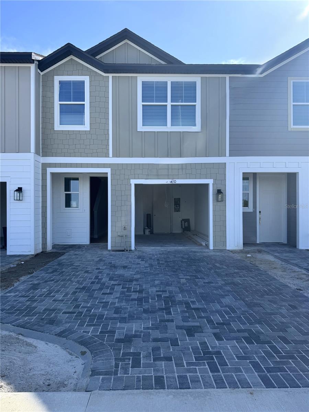

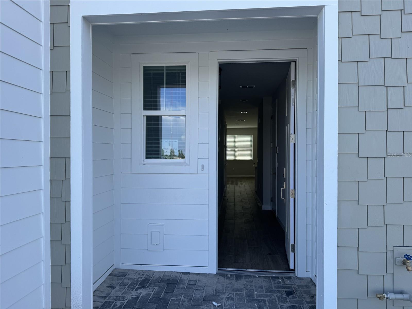
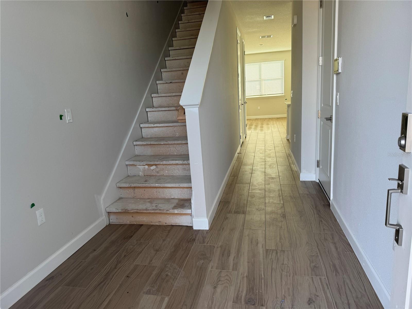
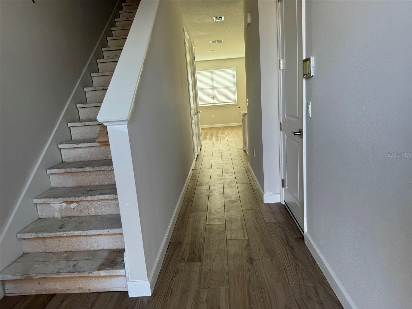
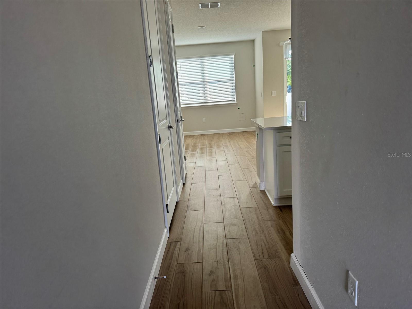
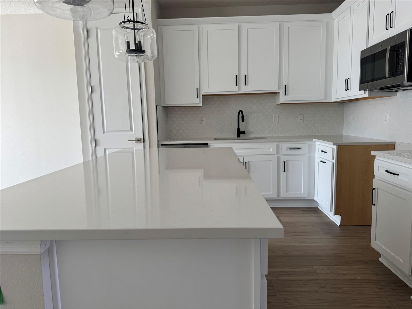
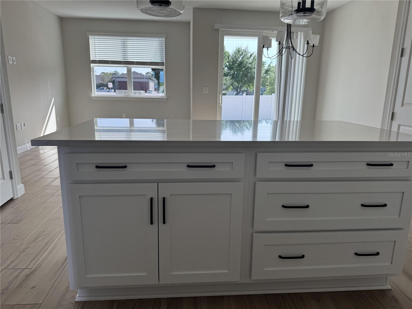


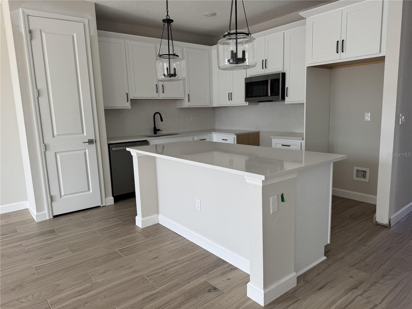
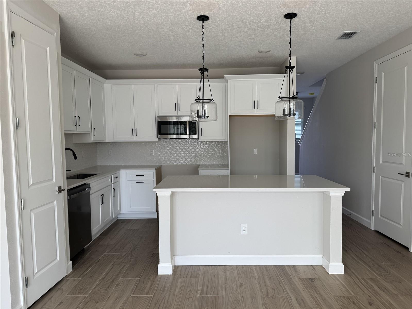
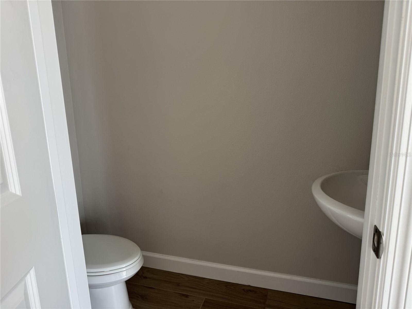
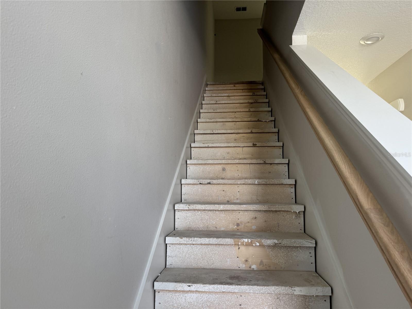
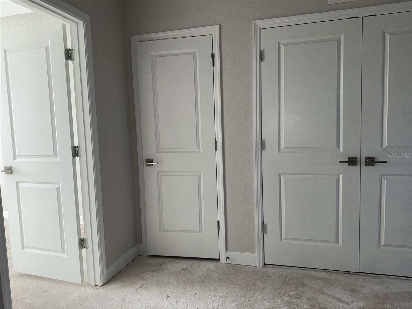
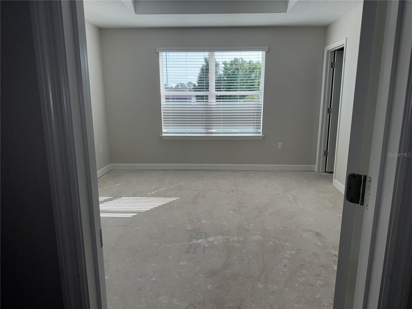
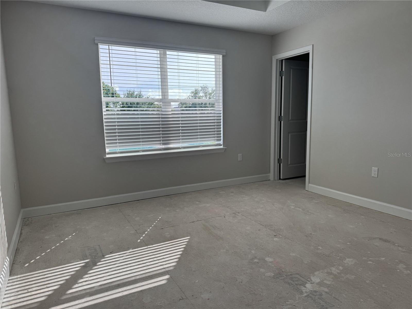
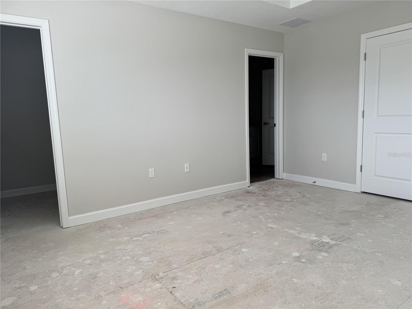
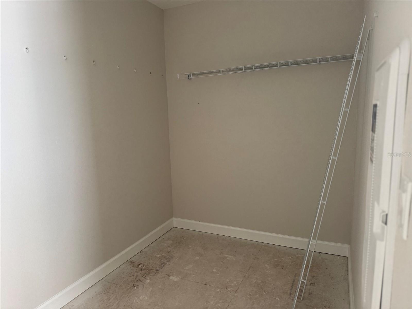
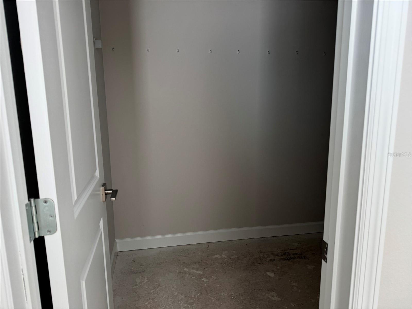
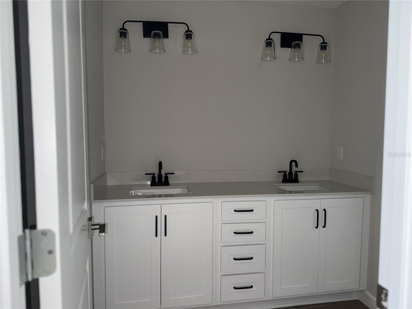
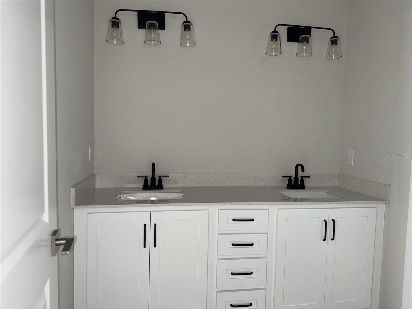
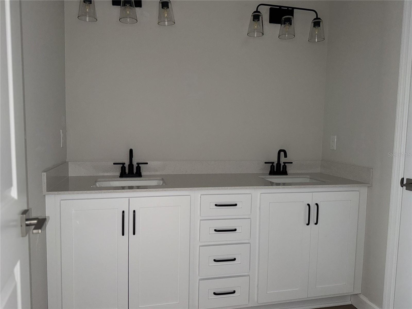
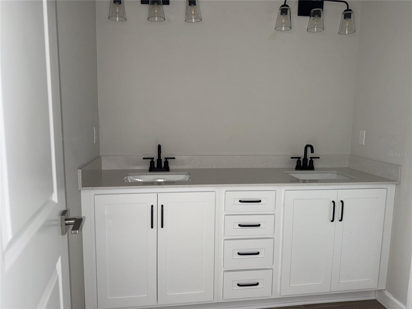

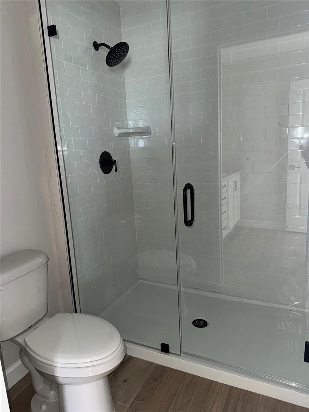
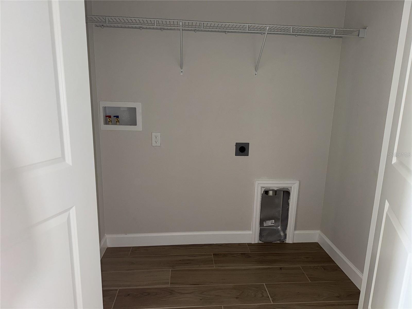
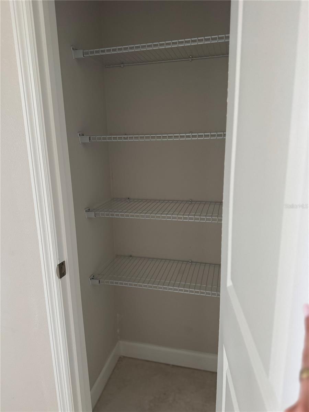
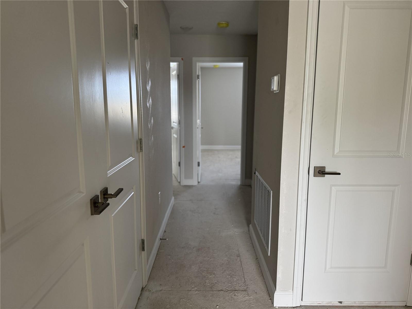
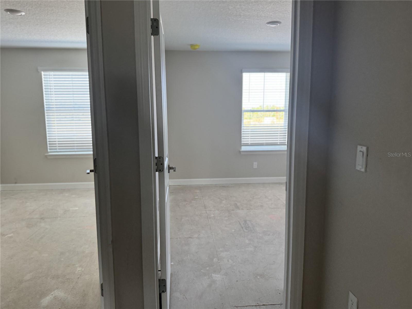
- MLS#: O6297344 ( Residential )
- Street Address: 7270 Deer Valley Cir
- Viewed: 10
- Price: $434,236
- Price sqft: $279
- Waterfront: No
- Year Built: 2025
- Bldg sqft: 1557
- Bedrooms: 3
- Total Baths: 3
- Full Baths: 2
- 1/2 Baths: 1
- Garage / Parking Spaces: 1
- Days On Market: 57
- Additional Information
- Geolocation: 28.0189 / -82.6101
- County: HILLSBOROUGH
- City: TAMPA
- Zipcode: 33635
- Subdivision: Montague Townhomes
- Elementary School: Lowry HB
- Middle School: Farnell HB
- High School: Alonso HB
- Provided by: ASHTON ORLANDO RESIDENTIAL LLC
- Contact: Robert Williams
- 407-647-3700

- DMCA Notice
-
DescriptionDiscover the Palm home plan, a beautifully crafted layout offering three bedrooms, two bathrooms, and a thoughtfully designed half bathroom on the first floor. This two story residence boasts an open living area flowing seamlessly into a stylish dining space and kitchen, creating a perfect setting for entertaining and relaxation. Personalize this home to match your individual style with our AW Collections, where you can select the collection that best represents you Crafted with quality materials and an eye for contemporary design, this home plan is a testament to unparalleled craftsmanship and innovation. Experience the epitome of refined living in an Ashton Woods award winning masterpiece.
Property Location and Similar Properties
All
Similar






Features
Appliances
- Dishwasher
- Disposal
- Electric Water Heater
- Microwave
- Range
Association Amenities
- Gated
- Pickleball Court(s)
- Trail(s)
Home Owners Association Fee
- 300.00
Home Owners Association Fee Includes
- Maintenance Structure
- Maintenance Grounds
- Recreational Facilities
Association Name
- Triad Association Management
Association Phone
- 352-602-4803
Builder Model
- Palm
Builder Name
- Ashton Woods
Carport Spaces
- 0.00
Close Date
- 0000-00-00
Cooling
- Central Air
Country
- US
Covered Spaces
- 0.00
Exterior Features
- Lighting
- Sprinkler Metered
Flooring
- Carpet
- Tile
Furnished
- Unfurnished
Garage Spaces
- 1.00
Heating
- Electric
High School
- Alonso-HB
Insurance Expense
- 0.00
Interior Features
- High Ceilings
- Living Room/Dining Room Combo
- Open Floorplan
- Stone Counters
- Thermostat
- Tray Ceiling(s)
- Vaulted Ceiling(s)
- Walk-In Closet(s)
Legal Description
- A Subdivision of Land being a Portion of Section 28
- Township 28 South
- Range 17 East
- Hillsborough County
- State of Florida
- Lot 9
Levels
- Two
Living Area
- 1557.00
Lot Features
- Sidewalk
- Private
Middle School
- Farnell-HB
Area Major
- 33635 - Tampa
Net Operating Income
- 0.00
New Construction Yes / No
- Yes
Occupant Type
- Vacant
Open Parking Spaces
- 0.00
Other Expense
- 0.00
Parcel Number
- U-28-28-17-D6K-000000-00009.0
Parking Features
- Driveway
- Garage Door Opener
Pets Allowed
- Yes
Property Condition
- Completed
Property Type
- Residential
Roof
- Shingle
School Elementary
- Lowry-HB
Sewer
- Public Sewer
Style
- Florida
Tax Year
- 2025
Township
- 28
Utilities
- Cable Available
- Electricity Available
- Fire Hydrant
- Phone Available
- Public
- Underground Utilities
Views
- 10
Virtual Tour Url
- https://www.zillow.com/view-imx/7bca316b-b142-4e76-ba1e-01cf2e5c2f63?setAttribution=mls&wl=true&initialViewType=pano&utm_source=dashboard
Water Source
- Public
Year Built
- 2025
Zoning Code
- RESIDENTIA
Listing Data ©2025 Pinellas/Central Pasco REALTOR® Organization
The information provided by this website is for the personal, non-commercial use of consumers and may not be used for any purpose other than to identify prospective properties consumers may be interested in purchasing.Display of MLS data is usually deemed reliable but is NOT guaranteed accurate.
Datafeed Last updated on June 3, 2025 @ 12:00 am
©2006-2025 brokerIDXsites.com - https://brokerIDXsites.com
Sign Up Now for Free!X
Call Direct: Brokerage Office: Mobile: 727.710.4938
Registration Benefits:
- New Listings & Price Reduction Updates sent directly to your email
- Create Your Own Property Search saved for your return visit.
- "Like" Listings and Create a Favorites List
* NOTICE: By creating your free profile, you authorize us to send you periodic emails about new listings that match your saved searches and related real estate information.If you provide your telephone number, you are giving us permission to call you in response to this request, even if this phone number is in the State and/or National Do Not Call Registry.
Already have an account? Login to your account.

