
- Jackie Lynn, Broker,GRI,MRP
- Acclivity Now LLC
- Signed, Sealed, Delivered...Let's Connect!
No Properties Found
- Home
- Property Search
- Search results
- 31028 Baclan Drive, WESLEY CHAPEL, FL 33545
Property Photos
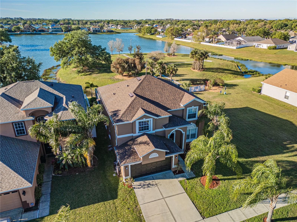

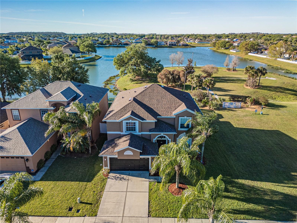
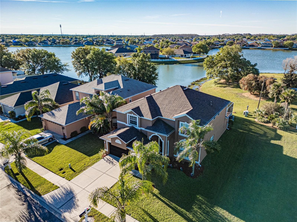
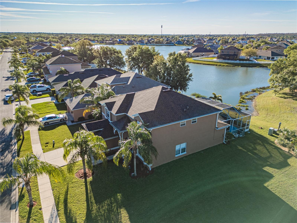
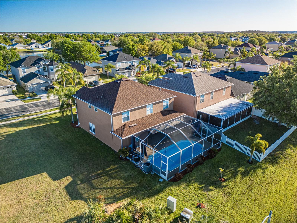
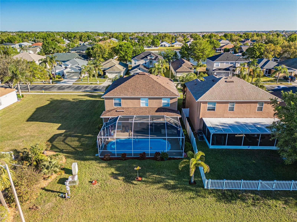
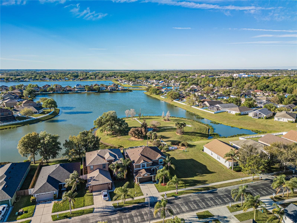
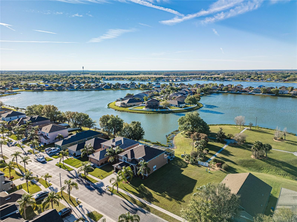
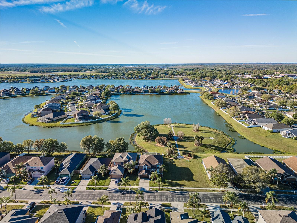
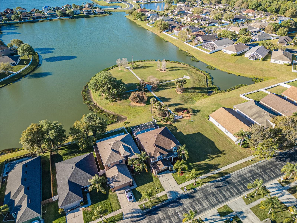
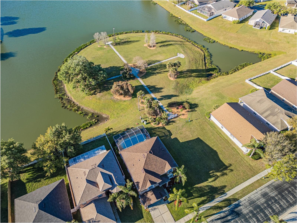
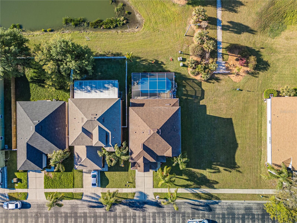
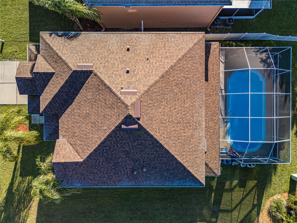
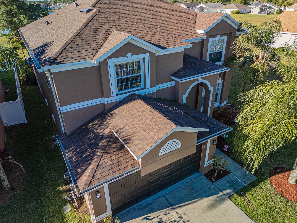
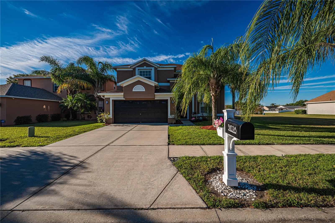
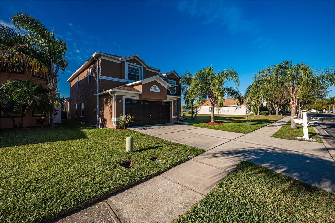
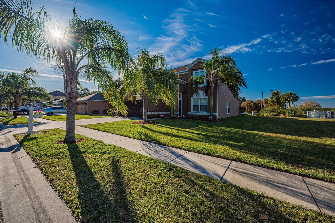
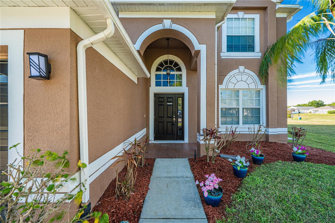
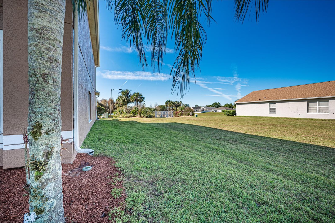
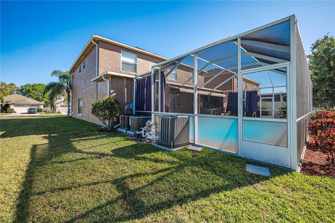
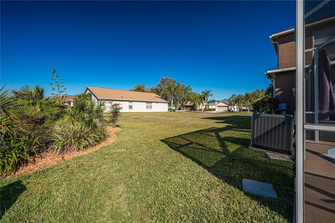
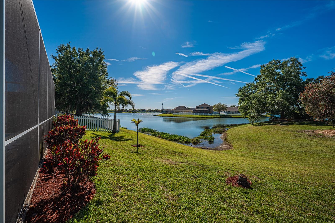
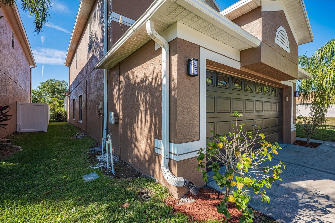
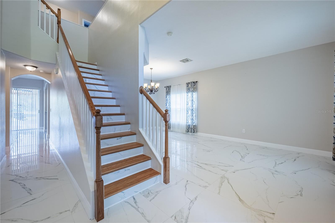
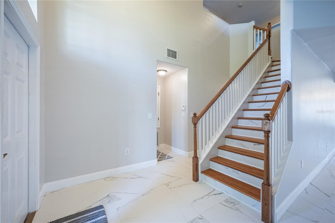
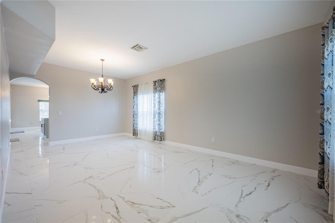
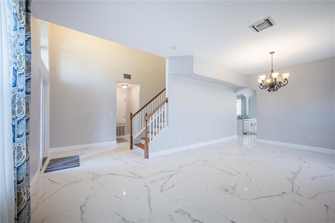
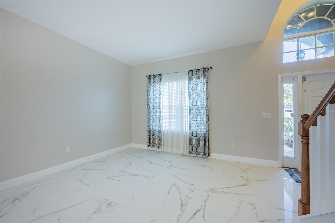
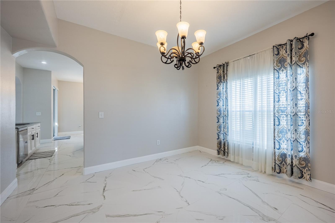
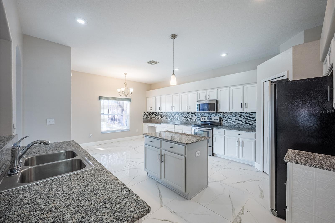
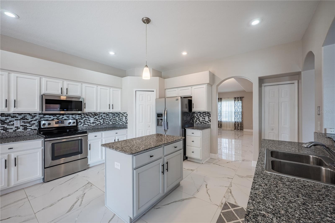
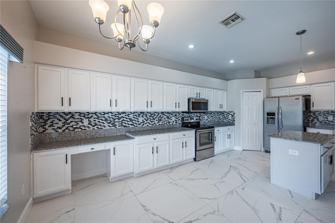
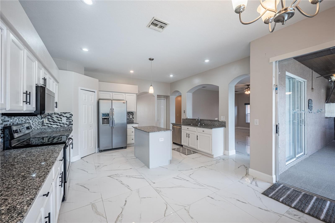
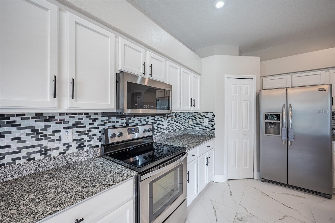
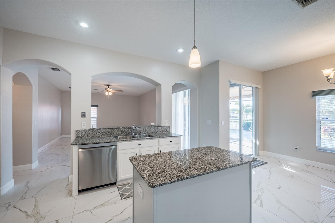
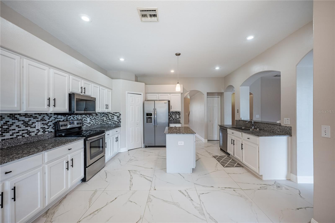
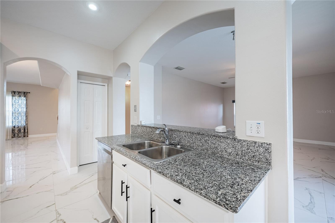
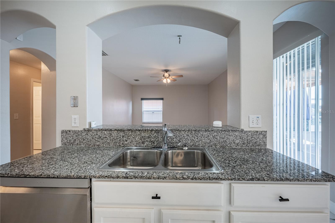
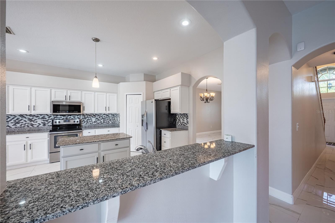
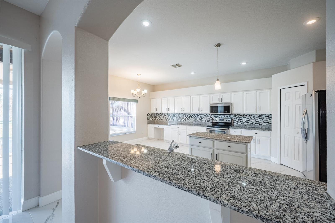
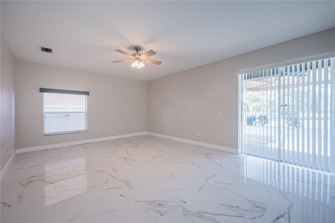
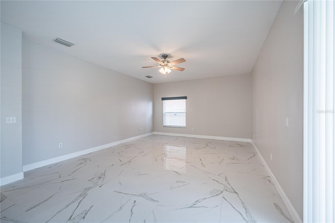
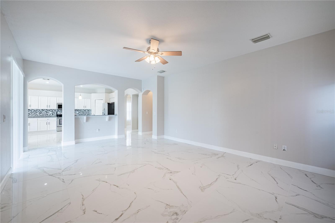
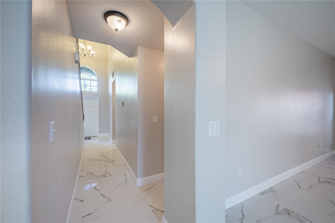
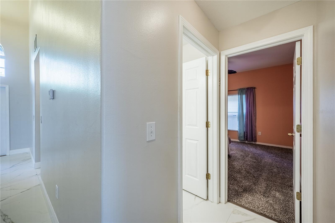
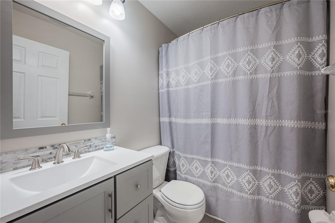
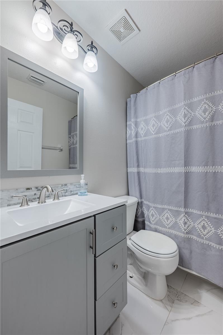
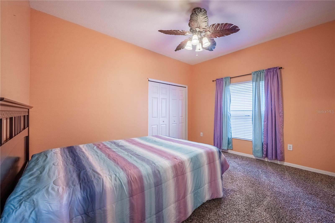
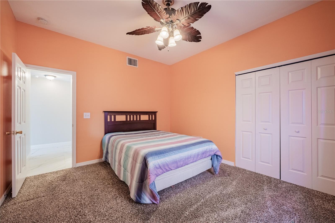
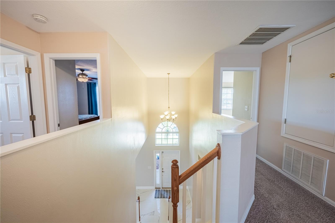
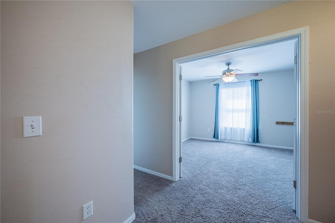
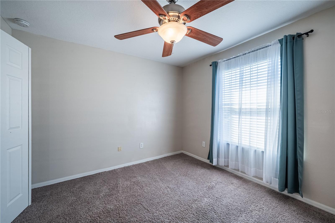
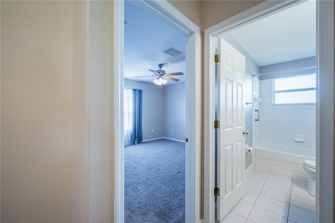
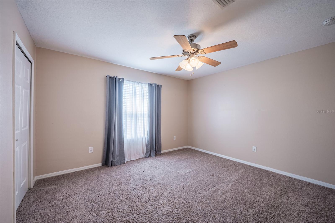
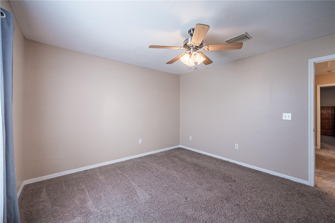
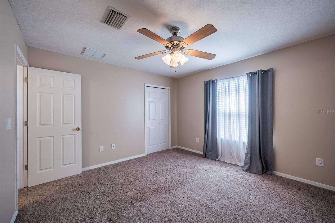
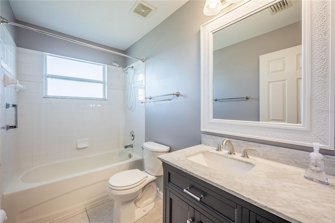
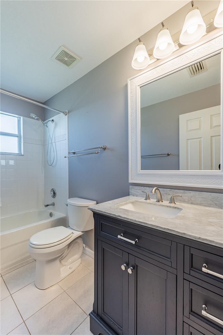
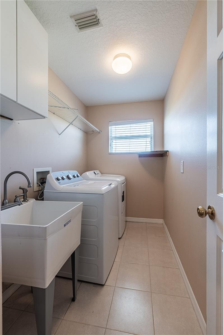
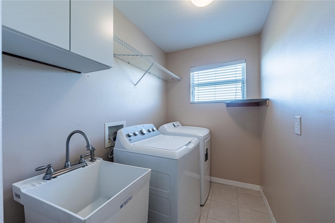
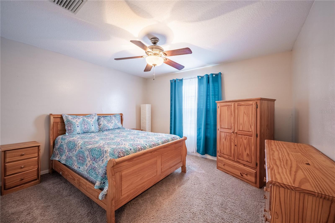
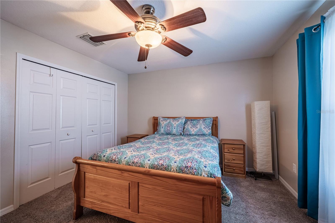
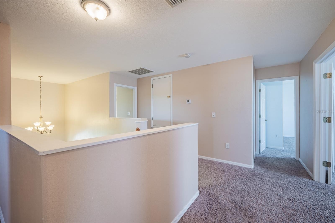
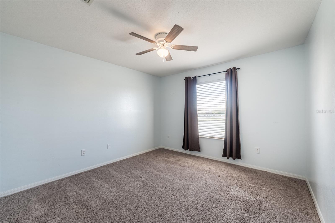
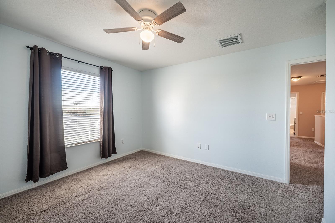
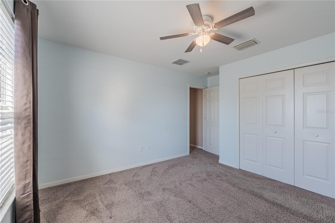
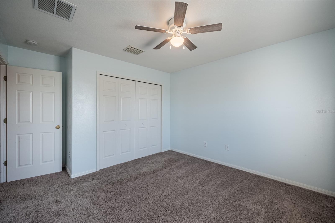
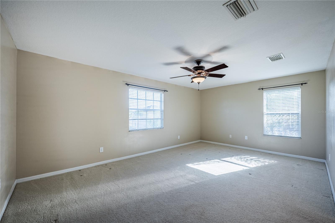
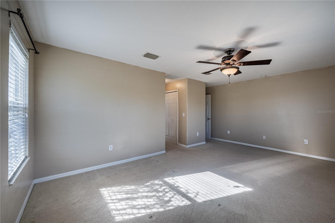
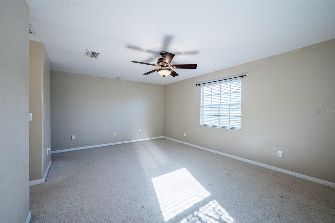
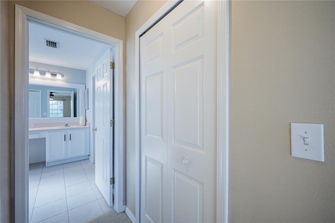
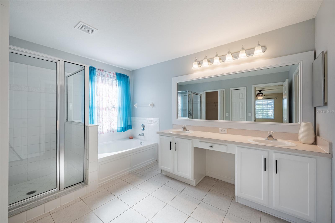
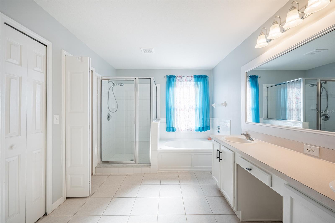
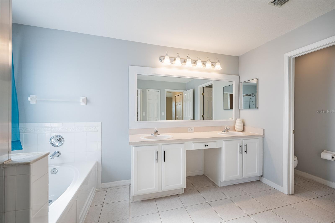
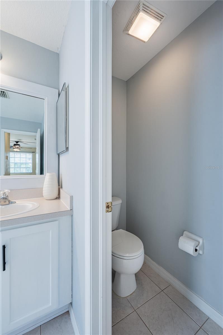
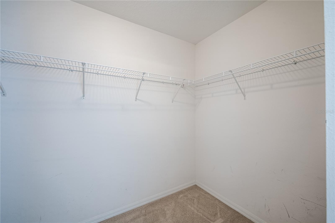
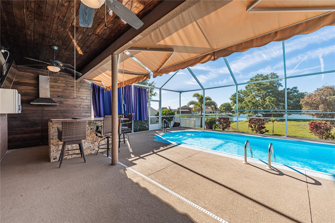
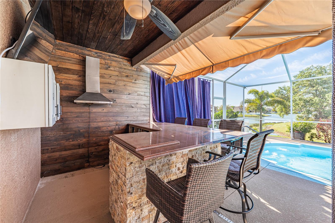
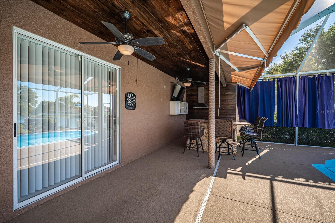
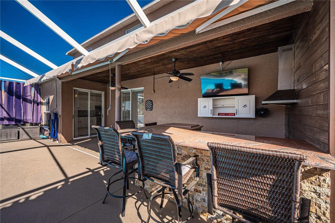
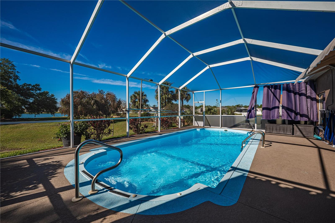
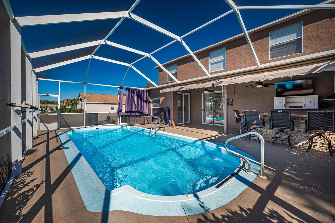
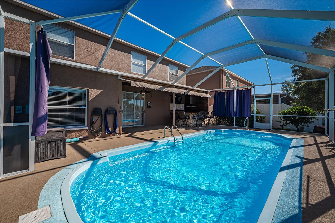
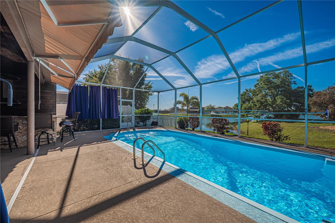
- MLS#: O6292998 ( Residential )
- Street Address: 31028 Baclan Drive
- Viewed: 23
- Price: $599,000
- Price sqft: $164
- Waterfront: Yes
- Wateraccess: Yes
- Waterfront Type: Pond
- Year Built: 2005
- Bldg sqft: 3648
- Bedrooms: 6
- Total Baths: 3
- Full Baths: 3
- Garage / Parking Spaces: 2
- Days On Market: 77
- Additional Information
- Geolocation: 28.2633 / -82.3029
- County: PASCO
- City: WESLEY CHAPEL
- Zipcode: 33545
- Subdivision: Bridgewater Ph 03
- Elementary School: Watergrass Elementary PO
- Middle School: Thomas E Weightman Middle PO
- High School: Wesley Chapel High PO
- Provided by: HOMETOWN REALTY GROUP INC
- Contact: Amrit Lakhan
- 407-628-4663

- DMCA Notice
-
DescriptionStunning pool home located in the Bridgewater community, and nestled on a premium lot with breathtaking views. This 6 bedroom 3 bath home is beautifully upgraded and offers a unique blend of convenience and privacy. The 36 inch ceramic tile all throughout the first floor, window treatments all throughout the home, and updated kitchen all give this property a modern and elegant atmosphere. The outdoor space is perfect for entertaining at the outdoor bar and enjoying the amazing views of the trails and water from every angle. The new roof installed last year and the new HVAC systems installed this year, will ensures peace of mind and optimal comfort. The property is located within walking and biking distance to the elementary, middle, and high schools. Looking for entertainment, dining, and shopping; this property is located within close vicinity to the Epperson Ranch Lagoon, Krate at the Grove, Wiregrass mall, and get to the Tampa Premium Outlets within minutes, using the new overpass that gives access to I 75. This home offers the perfect combination of upgrades, location, privacy, and views. Schedule a tour and experience how amazing this property truly is.
Property Location and Similar Properties
All
Similar






Features
Waterfront Description
- Pond
Appliances
- Convection Oven
- Dishwasher
- Disposal
- Dryer
- Microwave
- Range
- Refrigerator
- Washer
Home Owners Association Fee
- 350.00
Association Name
- Bridgewater Community Home Owners Association
Association Phone
- 813-994-1001
Carport Spaces
- 0.00
Close Date
- 0000-00-00
Cooling
- Central Air
Country
- US
Covered Spaces
- 0.00
Exterior Features
- Awning(s)
- Outdoor Kitchen
- Sliding Doors
Flooring
- Carpet
- Ceramic Tile
- Wood
Garage Spaces
- 2.00
Heating
- Central
High School
- Wesley Chapel High-PO
Insurance Expense
- 0.00
Interior Features
- Ceiling Fans(s)
- Eat-in Kitchen
- Kitchen/Family Room Combo
- Thermostat
Legal Description
- BRIDGEWATER PHASE 3 PB 49 PG 090 BLOCK 1 LOT 27 OR 8703 PG 3435
Levels
- Two
Living Area
- 2998.00
Lot Features
- Corner Lot
- Key Lot
- Oversized Lot
- Sidewalk
Middle School
- Thomas E Weightman Middle-PO
Area Major
- 33545 - Wesley Chapel
Net Operating Income
- 0.00
Occupant Type
- Vacant
Open Parking Spaces
- 0.00
Other Expense
- 0.00
Parcel Number
- 20-25-34-002.0-001.00-027.0
Pets Allowed
- Cats OK
- Dogs OK
Pool Features
- Fiberglass
- Heated
Property Type
- Residential
Roof
- Shingle
School Elementary
- Watergrass Elementary-PO
Sewer
- Public Sewer
Tax Year
- 2024
Township
- 25
Utilities
- Cable Available
- Sewer Available
- Water Available
View
- Pool
- Water
Views
- 23
Virtual Tour Url
- https://www.propertypanorama.com/instaview/stellar/O6292998
Water Source
- Public
Year Built
- 2005
Zoning Code
- MPUD
Listing Data ©2025 Pinellas/Central Pasco REALTOR® Organization
The information provided by this website is for the personal, non-commercial use of consumers and may not be used for any purpose other than to identify prospective properties consumers may be interested in purchasing.Display of MLS data is usually deemed reliable but is NOT guaranteed accurate.
Datafeed Last updated on June 10, 2025 @ 12:00 am
©2006-2025 brokerIDXsites.com - https://brokerIDXsites.com
Sign Up Now for Free!X
Call Direct: Brokerage Office: Mobile: 727.710.4938
Registration Benefits:
- New Listings & Price Reduction Updates sent directly to your email
- Create Your Own Property Search saved for your return visit.
- "Like" Listings and Create a Favorites List
* NOTICE: By creating your free profile, you authorize us to send you periodic emails about new listings that match your saved searches and related real estate information.If you provide your telephone number, you are giving us permission to call you in response to this request, even if this phone number is in the State and/or National Do Not Call Registry.
Already have an account? Login to your account.

