
- Jackie Lynn, Broker,GRI,MRP
- Acclivity Now LLC
- Signed, Sealed, Delivered...Let's Connect!
No Properties Found
- Home
- Property Search
- Search results
- 606 Indiana Avenue, CRYSTAL BEACH, FL 34681
Property Photos
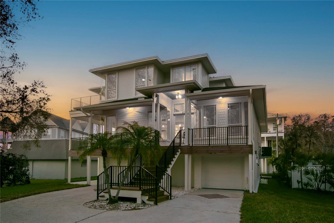

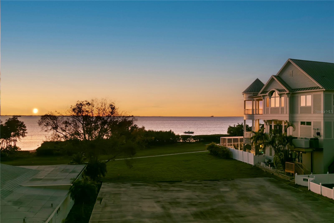
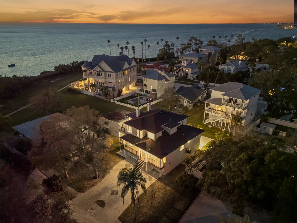
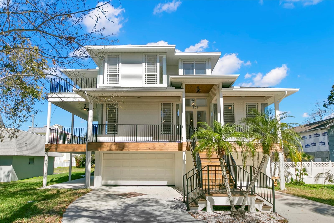
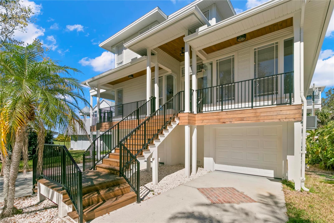
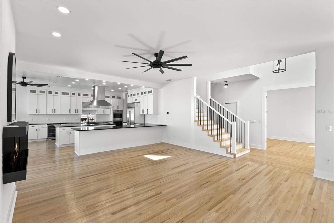
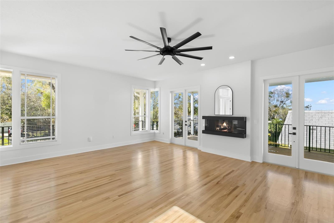
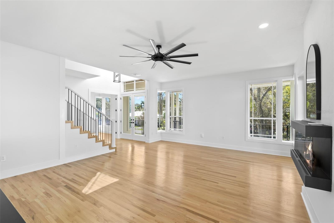
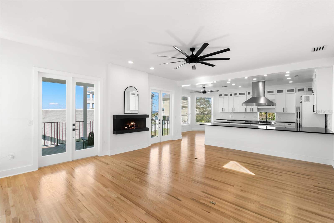
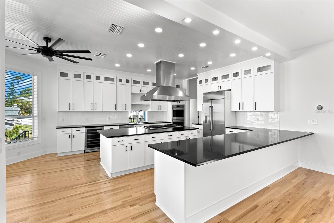
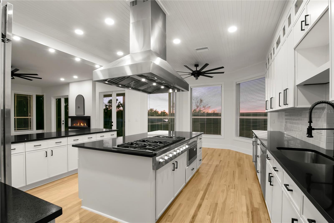
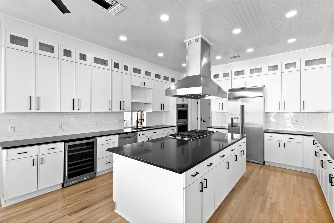
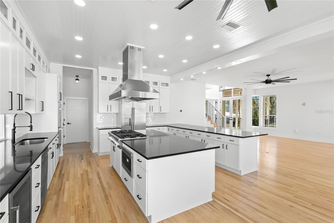
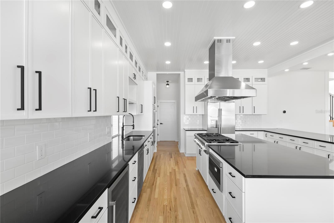
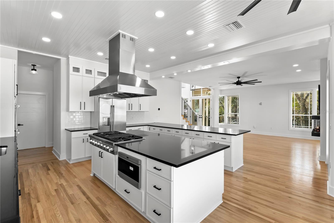
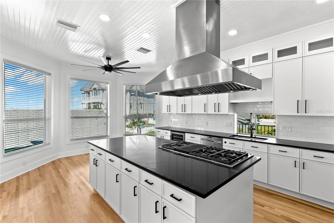
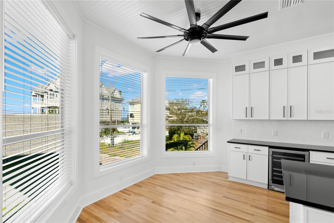
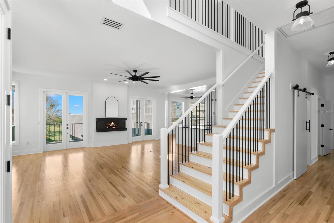
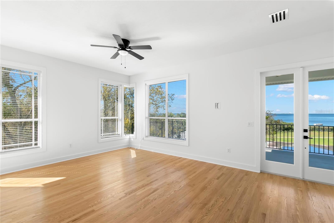
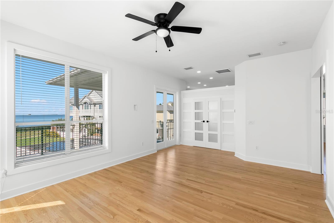
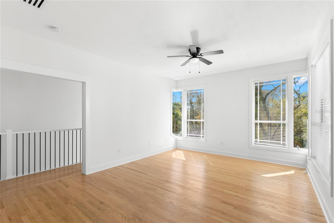
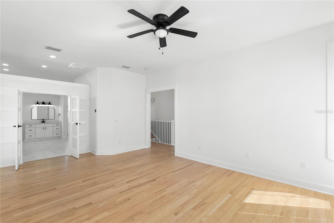
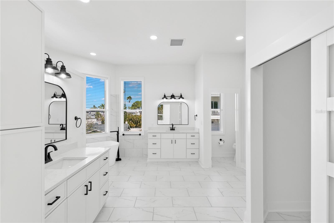
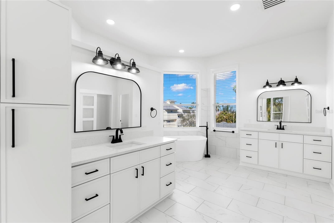
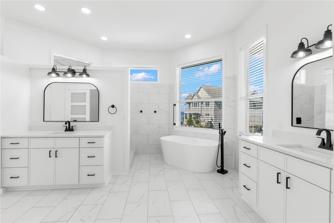
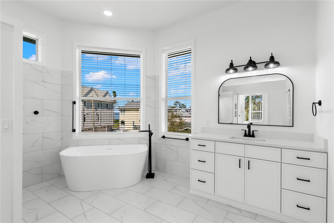
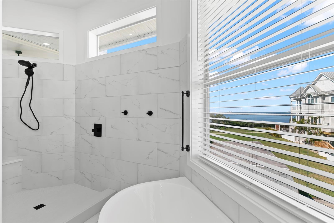
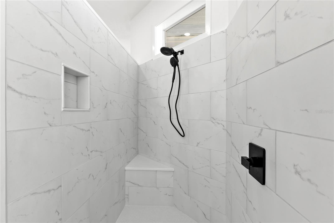
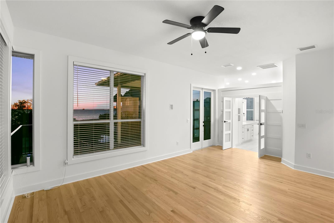
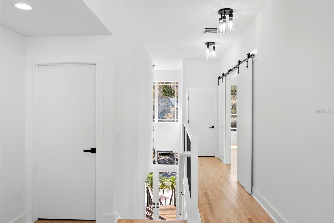
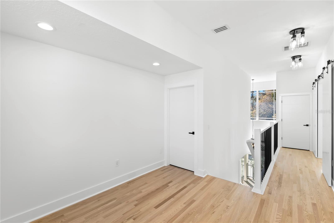
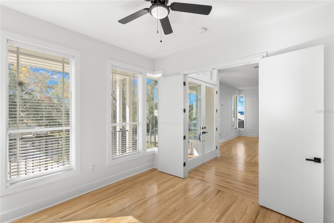
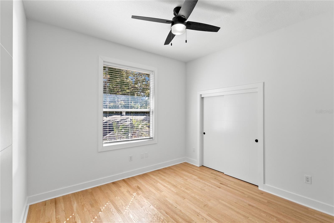
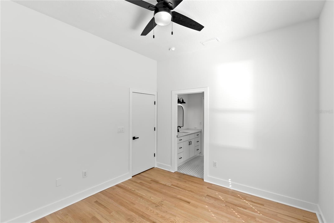
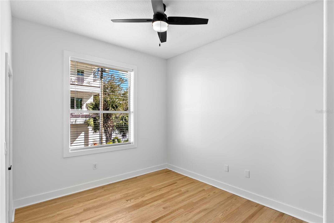
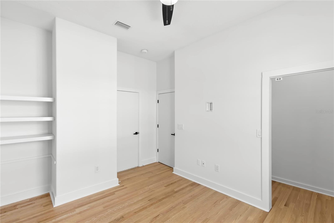
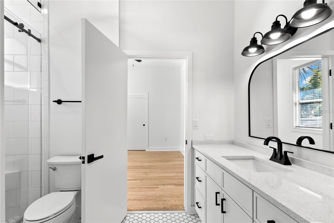
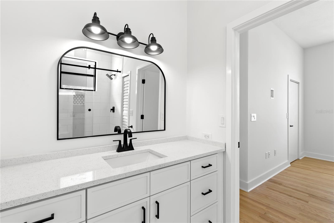
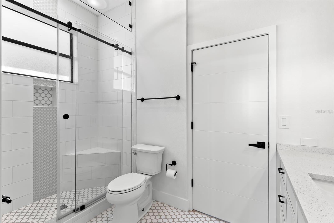
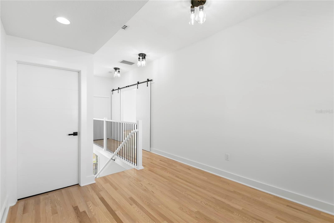
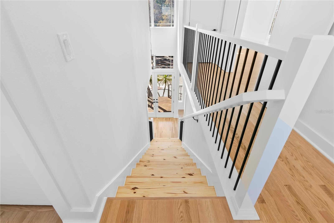
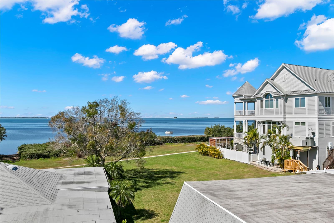
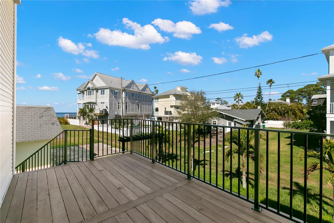
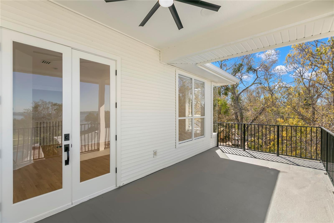
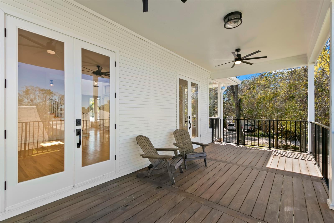
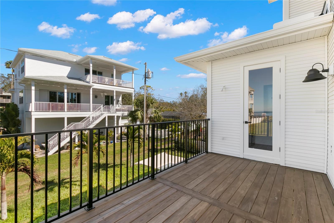
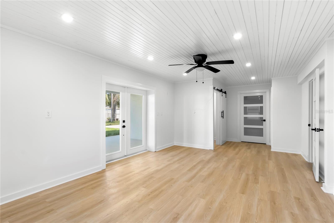
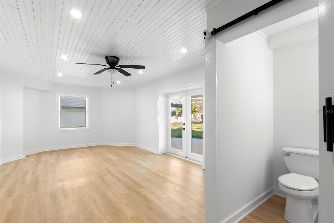
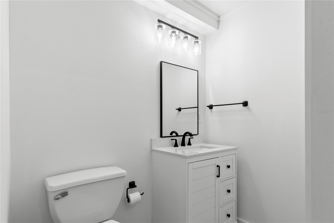
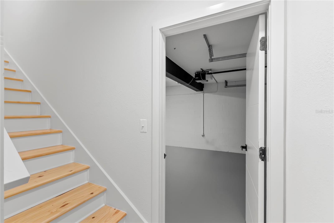
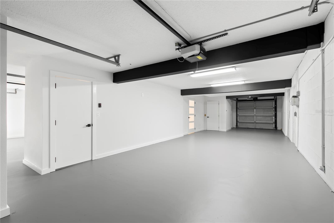
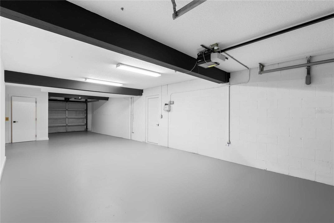
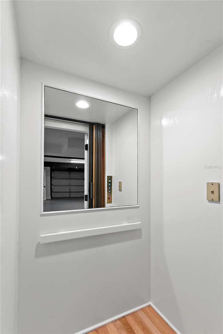
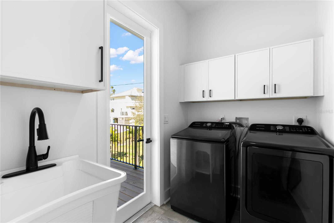
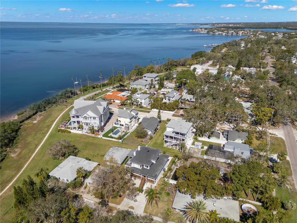
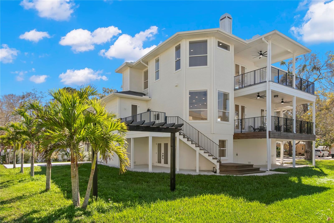
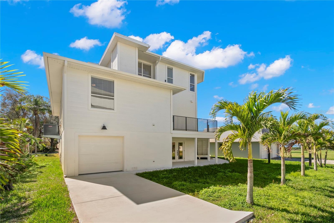
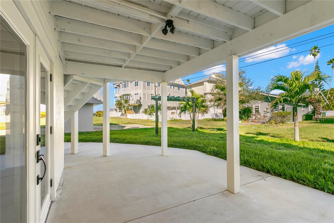
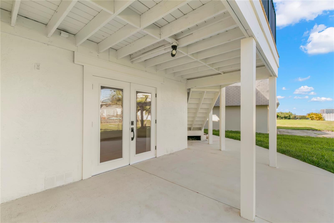
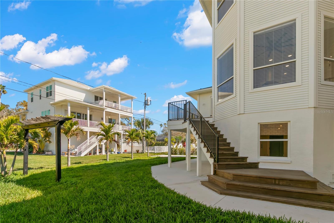
- MLS#: O6281455 ( Residential )
- Street Address: 606 Indiana Avenue
- Viewed: 82
- Price: $1,660,000
- Price sqft: $323
- Waterfront: No
- Year Built: 1998
- Bldg sqft: 5135
- Bedrooms: 5
- Total Baths: 4
- Full Baths: 3
- 1/2 Baths: 1
- Days On Market: 125
- Additional Information
- Geolocation: 28.0889 / -82.781
- County: PINELLAS
- City: CRYSTAL BEACH
- Zipcode: 34681
- Subdivision: Crystal Beach Rev
- Elementary School: Palm Harbor Elementary PN
- Middle School: Palm Harbor Middle PN
- High School: Palm Harbor Univ High PN
- Provided by: COLDWELL BANKER REALTY

- DMCA Notice
-
DescriptionWelcome to your 2025 fully renovated and completely upgraded Crystal Beach Haven a spectacular home that seamlessly blends luxury, comfort, and breathtaking unobstructed panoramic views of the Gulf of Mexico from your private third floor master suite. Nestled along the picturesque Intracoastal Waterway of St. Joseph Sound, this 5 bedroom, 4 bathroom coastal retreat sits on a 7,000 sq ft lot and offers 2,800 sq ft of elevated living space, with natural sunlight flooding every room. Vaulted ceilings and oak hardwood floors create a grand and inviting entrance. The expansive family room flows into an open concept gourmet kitchen, featuring: Quartz countertops, Center island & breakfast bar, Custom solid wood cabinetry, High end Wolf double ovens, gas range, and oversized refrigerator, A private elevator leads to the entire third floor master suite, your personal sanctuary with: Private balcony with panoramic Gulf views, Dual walk in closets, Lavish ensuite bath with dual vanities, standalone soaking tub, and walk in shower. The Exterior Features:5 car garage with boat pull through new roof, gutters, and four new balconies, beautifully landscaped yard with St. Augustine sod and palm trees Completely remodeled front staircase adding coastal charm and curb appeal. Outdoor Living at Its Best: Bring your boat, jet skis, kayaks, or golf cart theres room for it all! Prime Location: Live the laid back Crystal Beach and Palm Harbor lifestyle with no HOA restrictions. Cruise the charming neighborhood in your golf cart or stroll along the shoreline your Florida dream life starts here.
Property Location and Similar Properties
All
Similar






Features
Appliances
- Built-In Oven
- Convection Oven
- Cooktop
- Dishwasher
- Dryer
- Ice Maker
- Microwave
- Refrigerator
- Washer
Home Owners Association Fee
- 0.00
Basement
- Other
Carport Spaces
- 0.00
Close Date
- 0000-00-00
Cooling
- Central Air
Country
- US
Covered Spaces
- 0.00
Exterior Features
- Balcony
- Lighting
- Private Mailbox
- Rain Gutters
- Sidewalk
- Sliding Doors
Flooring
- Tile
- Wood
Garage Spaces
- 5.00
Heating
- Central
- Electric
High School
- Palm Harbor Univ High-PN
Insurance Expense
- 0.00
Interior Features
- Ceiling Fans(s)
- Elevator
- High Ceilings
- Kitchen/Family Room Combo
- PrimaryBedroom Upstairs
- Solid Wood Cabinets
- Thermostat
- Walk-In Closet(s)
Legal Description
- CRYSTAL BEACH REVISED BLK H
- LOT 12 & W 15FT OF LOT 11 (SEE S34-27-15)
Levels
- Three Or More
Living Area
- 2987.00
Lot Features
- Cul-De-Sac
Middle School
- Palm Harbor Middle-PN
Area Major
- 34681 - Crystal Beach
Net Operating Income
- 0.00
Occupant Type
- Vacant
Open Parking Spaces
- 0.00
Other Expense
- 0.00
Parcel Number
- 35-27-15-19872-008-0120
Parking Features
- Alley Access
- Bath In Garage
Pets Allowed
- Yes
Possession
- Close Of Escrow
Property Condition
- Completed
Property Type
- Residential
Roof
- Shingle
School Elementary
- Palm Harbor Elementary-PN
Sewer
- Public Sewer
Tax Year
- 2024
Township
- 27
Utilities
- Cable Available
- Electricity Available
- Water Available
View
- Water
Views
- 82
Virtual Tour Url
- https://www.propertypanorama.com/instaview/stellar/O6281455
Water Source
- Public
Year Built
- 1998
Zoning Code
- R-4
Listing Data ©2025 Pinellas/Central Pasco REALTOR® Organization
The information provided by this website is for the personal, non-commercial use of consumers and may not be used for any purpose other than to identify prospective properties consumers may be interested in purchasing.Display of MLS data is usually deemed reliable but is NOT guaranteed accurate.
Datafeed Last updated on June 26, 2025 @ 12:00 am
©2006-2025 brokerIDXsites.com - https://brokerIDXsites.com
Sign Up Now for Free!X
Call Direct: Brokerage Office: Mobile: 727.710.4938
Registration Benefits:
- New Listings & Price Reduction Updates sent directly to your email
- Create Your Own Property Search saved for your return visit.
- "Like" Listings and Create a Favorites List
* NOTICE: By creating your free profile, you authorize us to send you periodic emails about new listings that match your saved searches and related real estate information.If you provide your telephone number, you are giving us permission to call you in response to this request, even if this phone number is in the State and/or National Do Not Call Registry.
Already have an account? Login to your account.

