
- Jackie Lynn, Broker,GRI,MRP
- Acclivity Now LLC
- Signed, Sealed, Delivered...Let's Connect!
No Properties Found
- Home
- Property Search
- Search results
- 6417 Driftwood Drive, HUDSON, FL 34667
Property Photos
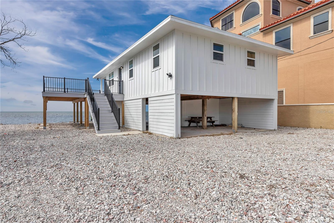

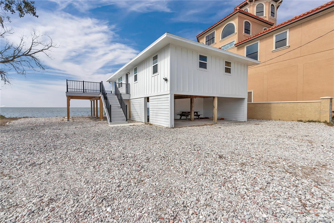
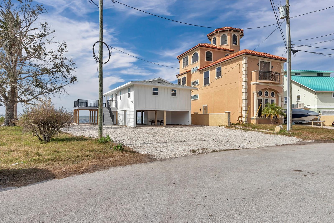
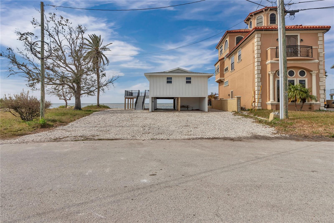
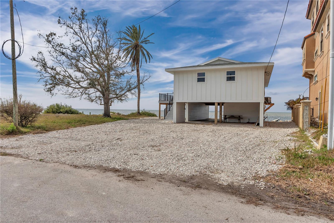
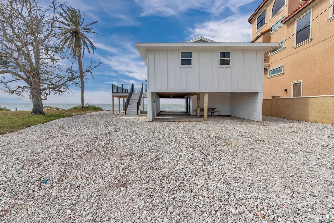
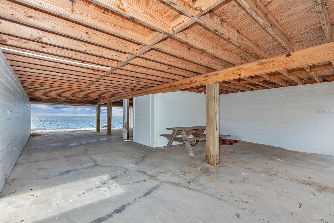
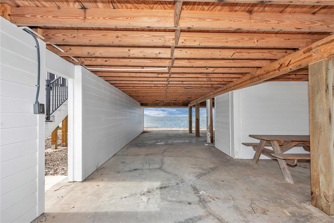
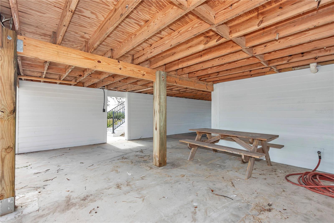
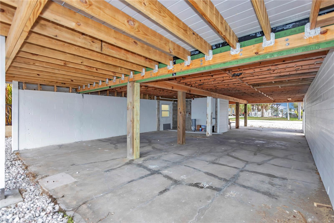
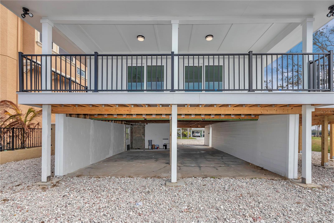
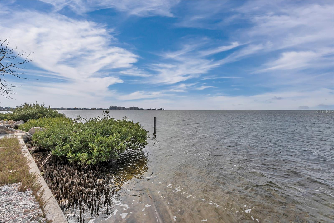
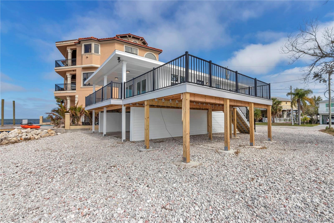
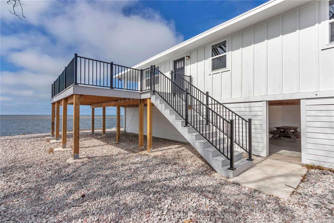
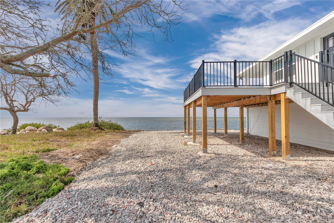
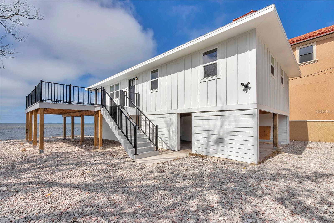
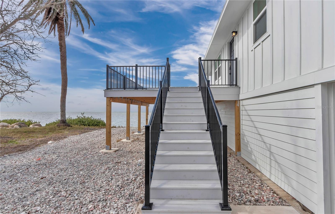
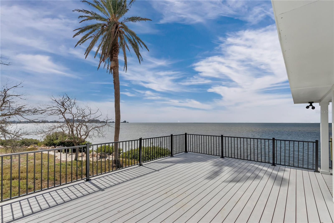
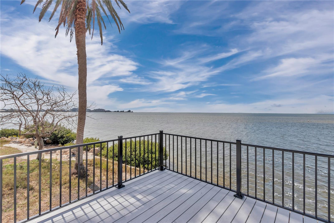
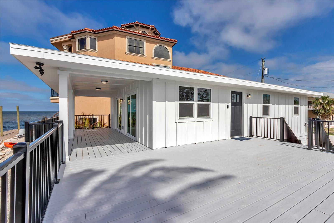
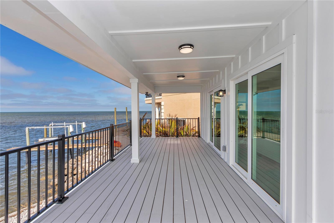
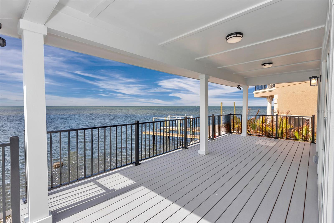
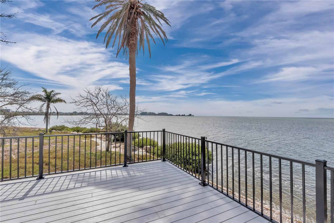
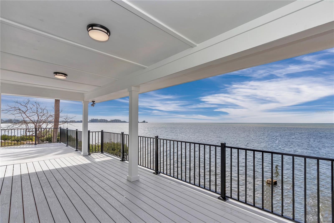
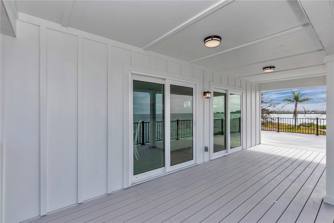
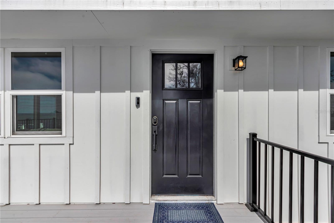
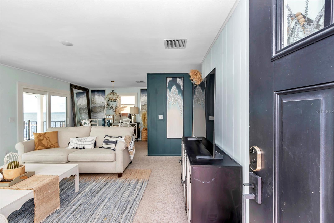
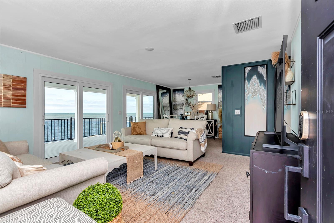
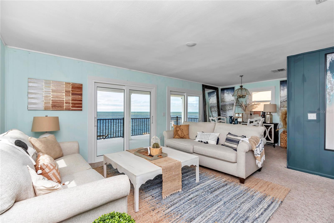
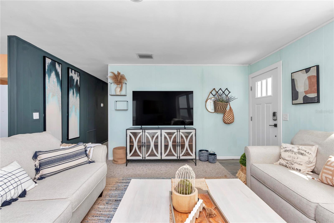
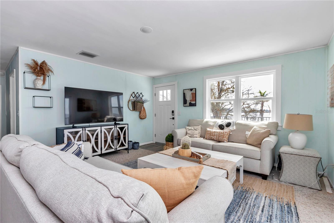
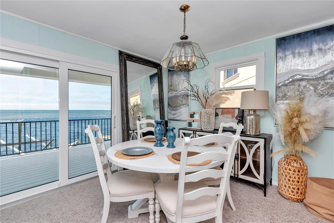
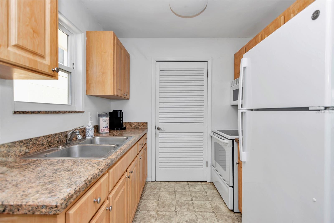
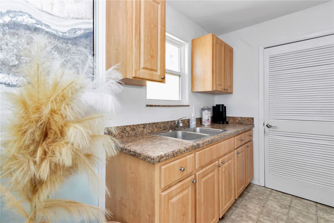
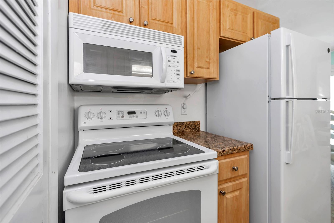
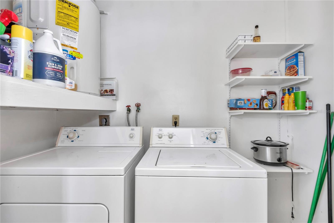
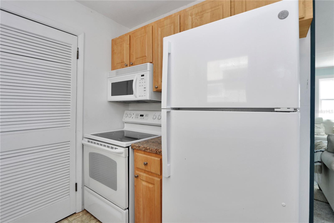
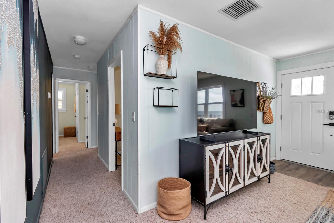
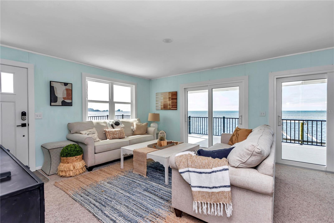
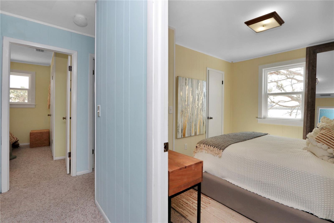
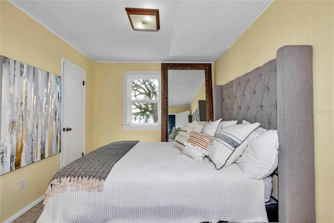
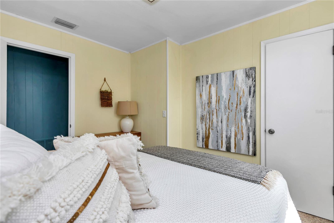
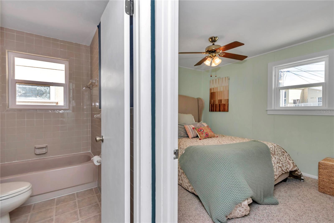
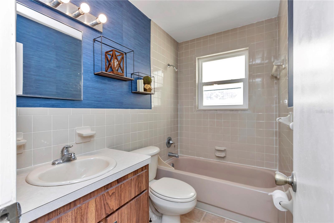
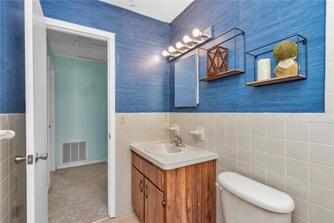
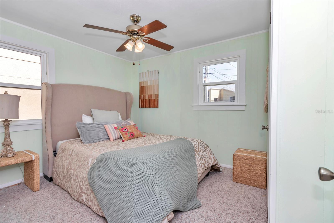
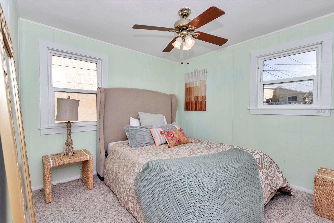
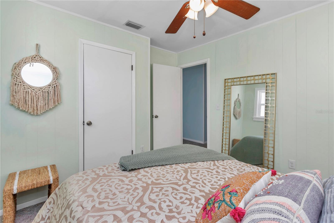
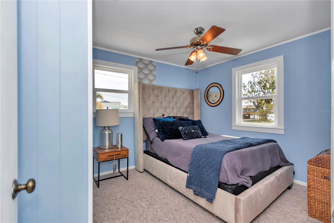
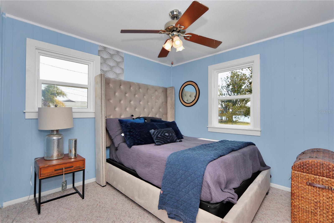
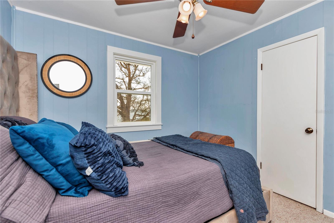
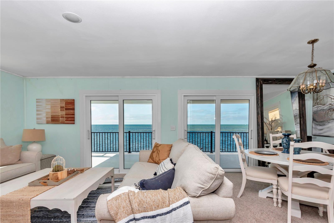
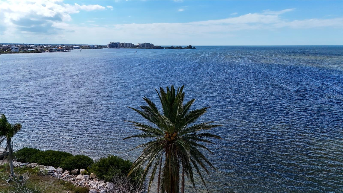
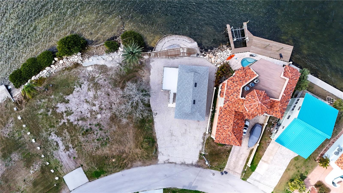
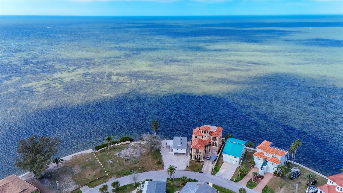
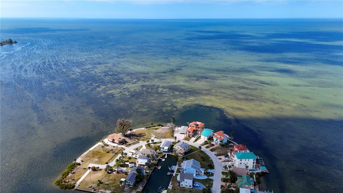
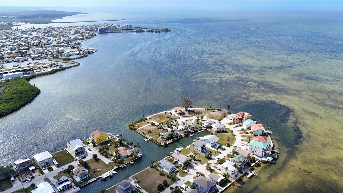
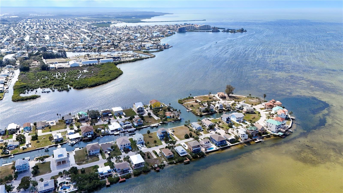
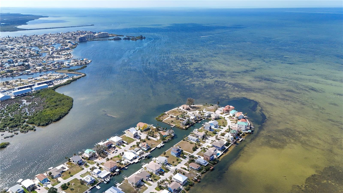
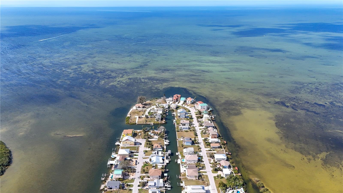
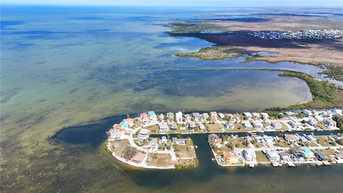
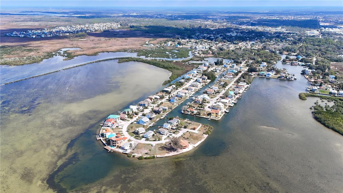
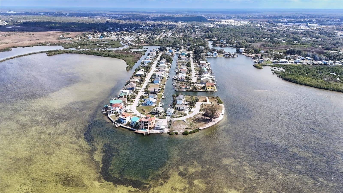
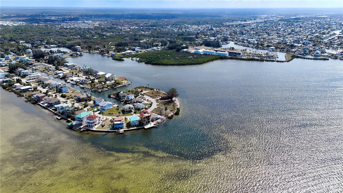
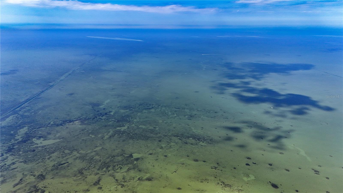
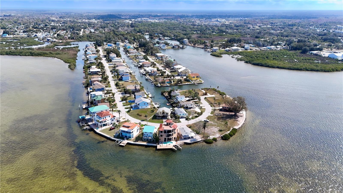
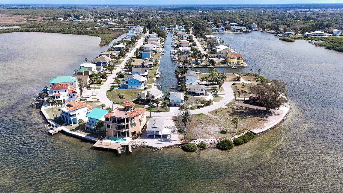
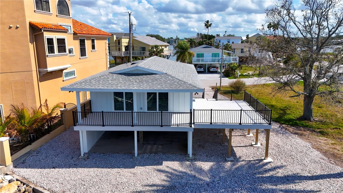
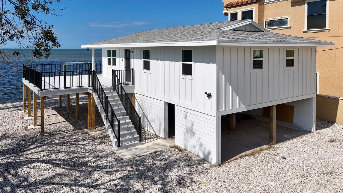
- MLS#: O6280298 ( Residential )
- Street Address: 6417 Driftwood Drive
- Viewed: 110
- Price: $725,000
- Price sqft: $336
- Waterfront: Yes
- Wateraccess: Yes
- Waterfront Type: Gulf/Ocean
- Year Built: 1978
- Bldg sqft: 2160
- Bedrooms: 3
- Total Baths: 1
- Full Baths: 1
- Garage / Parking Spaces: 2
- Days On Market: 115
- Additional Information
- Geolocation: 28.3705 / -82.7086
- County: PASCO
- City: HUDSON
- Zipcode: 34667
- Subdivision: Driftwood Isles
- Elementary School: Hudson Primary Academy (K
- Middle School: Hudson Academy (
- High School: Hudson
- Provided by: BRIJE REAL ESTATE LLC
- Contact: Wendy Fisher
- 303-597-6699

- DMCA Notice
-
DescriptionMILLION DOLLAR VIEWS IN YOUR OWN BACKYARD. Welcome to your dream waterfront retreat in the highly sought after Driftwood Aisles subdivision! This stunning Gulf front home offers breathtaking panoramic views of the Gulf of America from the living room, dining room, and kitchen, providing a daily backdrop of Floridas natural beauty. Thoughtfully updated, this home features a new AC (2021) New Hardi Board Siding (2025) New Wraparound Porch (2025) and a new roof (2023),Full Exterior renovation and hurricane rated windows ensuring comfort and peace of mind. This home is insurable. This home greets you with views from your first step inside. A large family room and flows into an eat in kitchen and dining space has views the entire back side of the home. There are 2 double sliding glass doors to step from your living room to your back patio. The 3 bedrooms face the front of the home and have ample space for larger beds and room for your luggage to stay a while. Step outside to witness dolphins playing and a diverse array of birds, all from the serenity of your own backyard. Enjoy boating, fishing, paddle boarding and kayaking all from your backyard. Located just minutes from Clearwater Beach, Tampa Bay Airport, and Crystal River, this property is perfectly positioned to enjoy both the excitement and tranquility of Floridas coastal lifestyle. Whether you prefer boating, kayaking, fishing, paddleboarding, or simply relaxing, this home offers endless opportunities for adventure and relaxation. End each day with breathtaking sunsets over the Gulf, creating an unparalleled atmosphere of peace and beauty. Dont miss your chance to own this slice of paradiseschedule your private showing today! YOUTUBE VIDEO : https://youtu.be/VMt2SzorvvA
Property Location and Similar Properties
All
Similar






Features
Waterfront Description
- Gulf/Ocean
Appliances
- Convection Oven
- Cooktop
- Dishwasher
- Disposal
- Dryer
- Refrigerator
- Washer
Home Owners Association Fee
- 0.00
Carport Spaces
- 2.00
Close Date
- 0000-00-00
Cooling
- Central Air
Country
- US
Covered Spaces
- 0.00
Exterior Features
- Balcony
- Lighting
- Sliding Doors
Flooring
- Carpet
- Linoleum
Garage Spaces
- 0.00
Heating
- Electric
High School
- Hudson High-PO
Insurance Expense
- 0.00
Interior Features
- Ceiling Fans(s)
- Eat-in Kitchen
- Open Floorplan
Legal Description
- DRIFTWOOD ISLES NO 5 MB 7 PG 43 LOT 45 OR 6827 PG 839
Levels
- Two
Living Area
- 912.00
Lot Features
- Oversized Lot
Middle School
- Hudson Academy ( 4-8)
Area Major
- 34667 - Hudson/Bayonet Point/Port Richey
Net Operating Income
- 0.00
Occupant Type
- Vacant
Open Parking Spaces
- 0.00
Other Expense
- 0.00
Parcel Number
- 28-24-16-0170-00000-0450
Parking Features
- Driveway
Pets Allowed
- Yes
Property Condition
- Completed
Property Type
- Residential
Roof
- Shingle
School Elementary
- Hudson Primary Academy (K-3)
Sewer
- Public Sewer
Style
- Elevated
Tax Year
- 2023
Township
- 24
Utilities
- BB/HS Internet Available
- Public
View
- Water
Views
- 110
Virtual Tour Url
- https://www.propertypanorama.com/instaview/stellar/O6280298
Water Source
- Public
Year Built
- 1978
Zoning Code
- R4
Listing Data ©2025 Pinellas/Central Pasco REALTOR® Organization
The information provided by this website is for the personal, non-commercial use of consumers and may not be used for any purpose other than to identify prospective properties consumers may be interested in purchasing.Display of MLS data is usually deemed reliable but is NOT guaranteed accurate.
Datafeed Last updated on June 8, 2025 @ 12:00 am
©2006-2025 brokerIDXsites.com - https://brokerIDXsites.com
Sign Up Now for Free!X
Call Direct: Brokerage Office: Mobile: 727.710.4938
Registration Benefits:
- New Listings & Price Reduction Updates sent directly to your email
- Create Your Own Property Search saved for your return visit.
- "Like" Listings and Create a Favorites List
* NOTICE: By creating your free profile, you authorize us to send you periodic emails about new listings that match your saved searches and related real estate information.If you provide your telephone number, you are giving us permission to call you in response to this request, even if this phone number is in the State and/or National Do Not Call Registry.
Already have an account? Login to your account.

