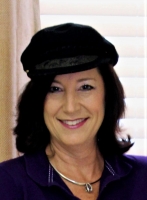
- Jackie Lynn, Broker,GRI,MRP
- Acclivity Now LLC
- Signed, Sealed, Delivered...Let's Connect!
Featured Listing
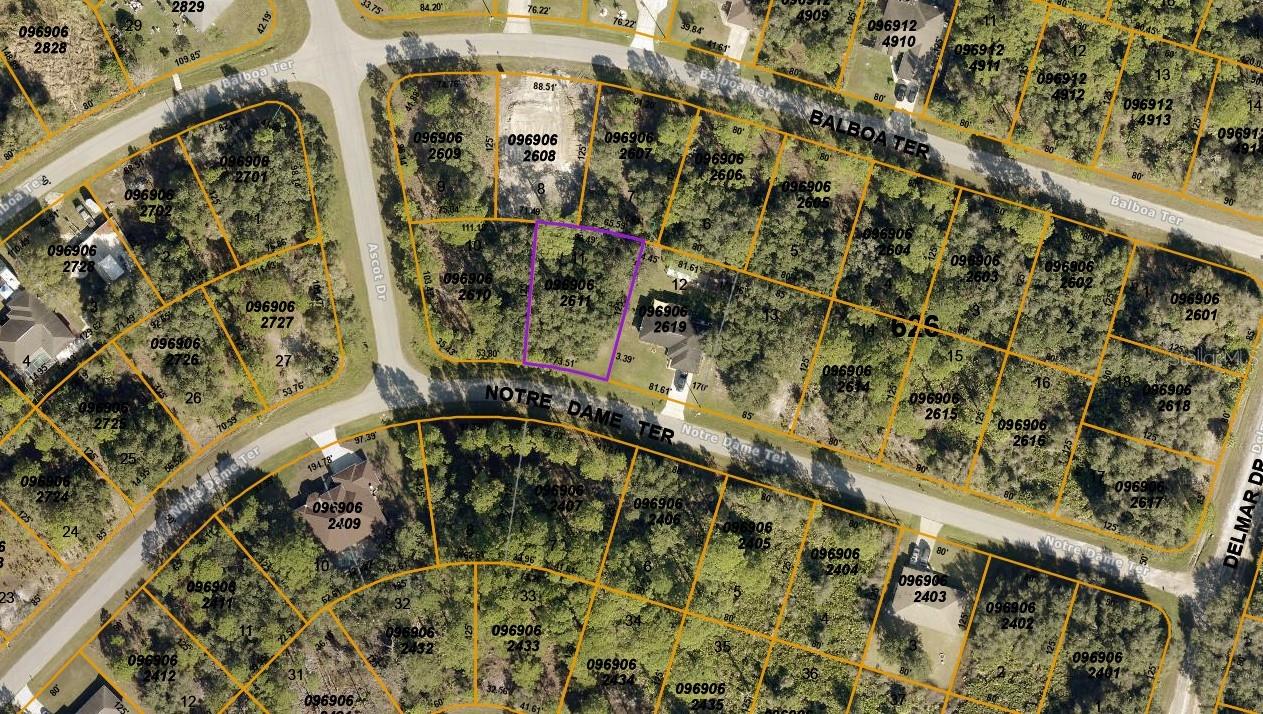
00 Notre Dame Terrace
- Home
- Property Search
- Search results
- 415 N Bay Boulevard, ANNA MARIA, FL 34216
Property Photos
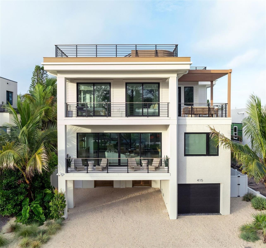

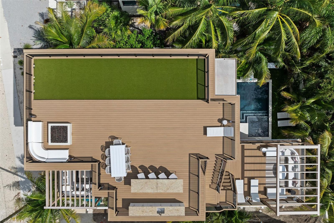
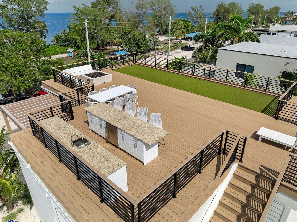
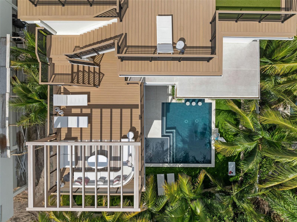
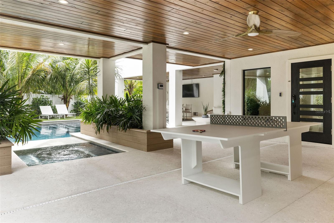
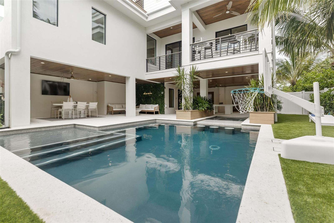
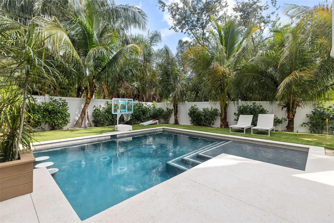
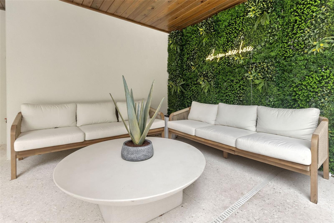
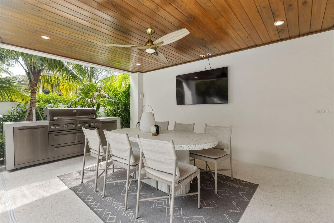
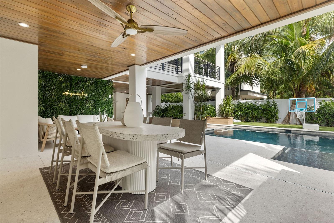
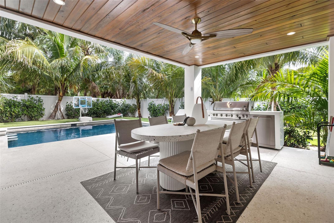
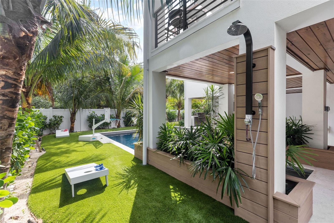
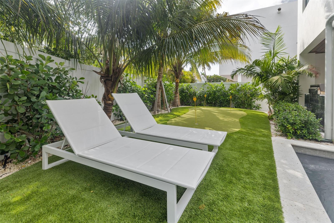
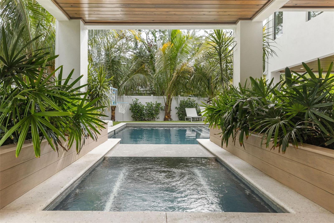
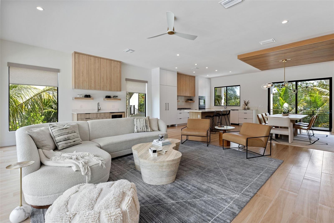
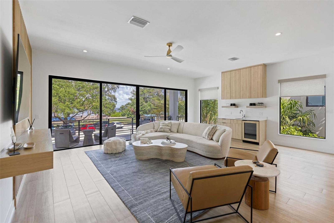
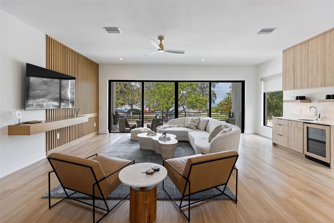
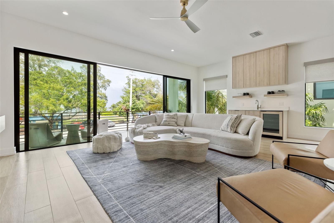
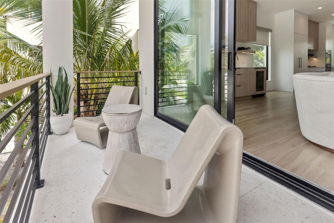
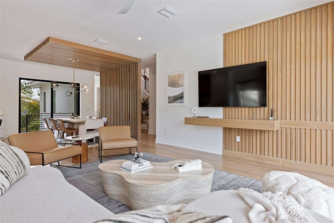
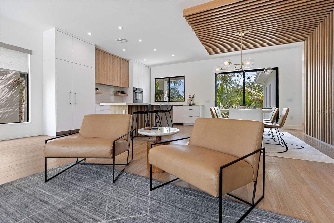
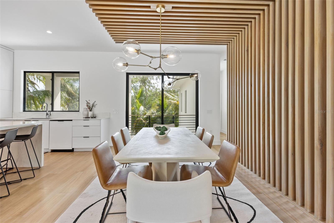
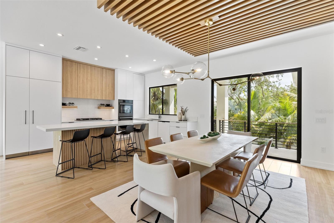
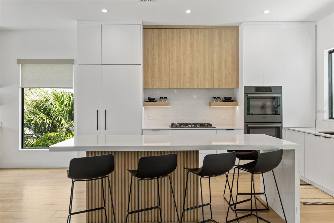
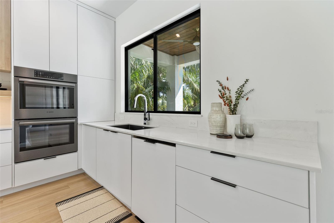
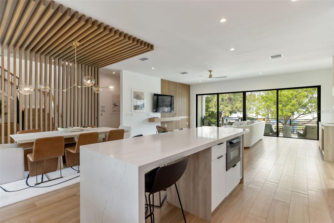
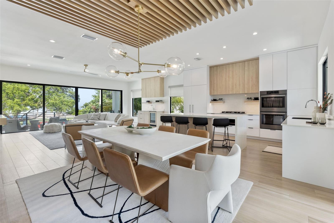
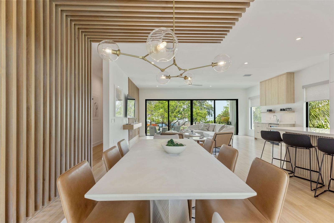
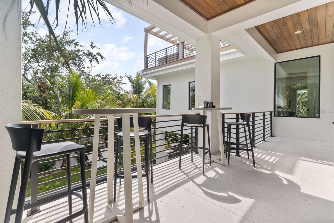
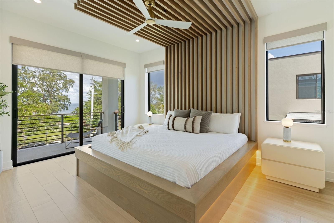
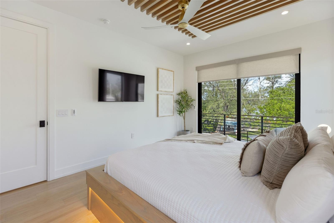
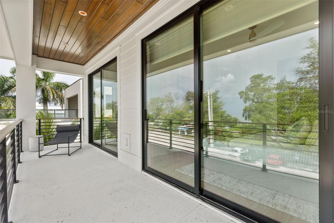
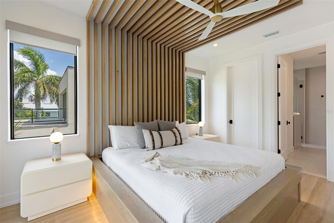
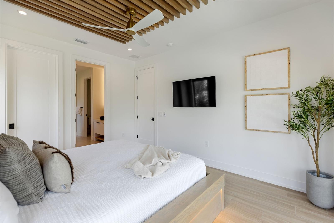
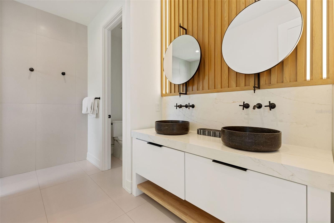
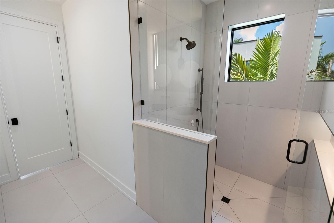
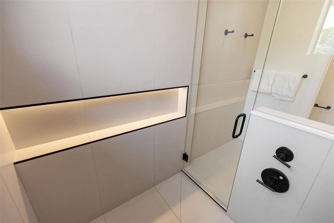
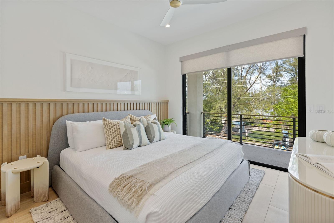
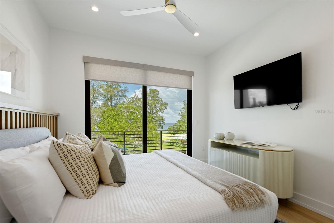
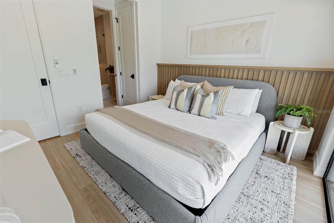
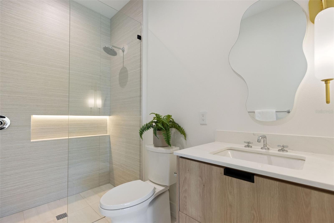
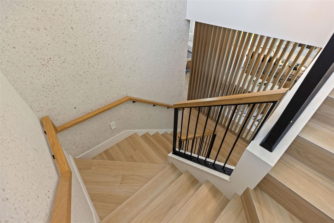
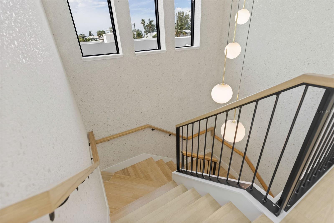
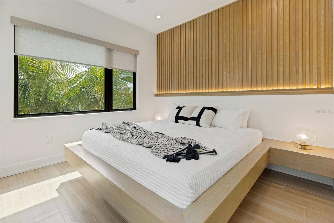
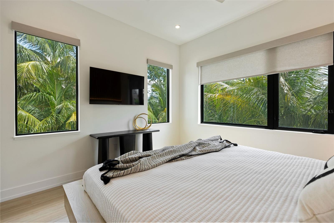
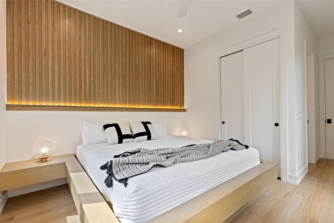
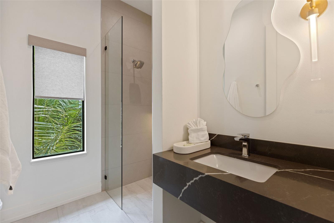
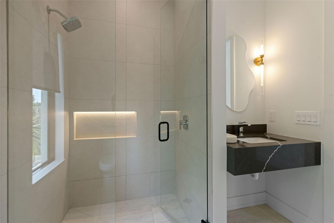
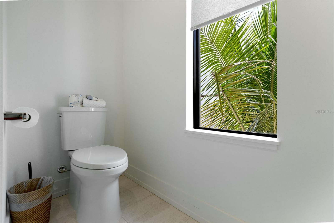
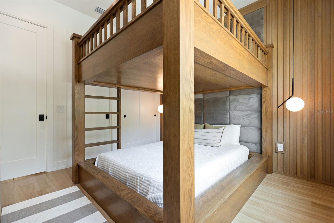
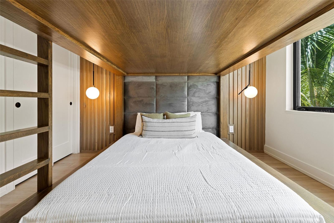
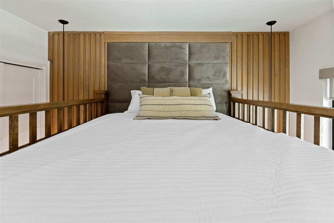
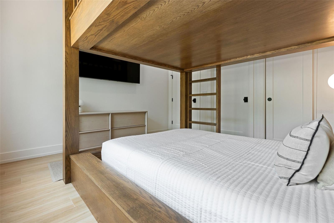
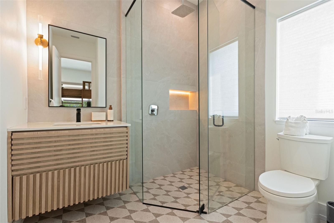
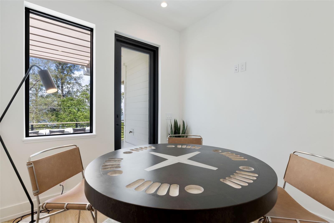
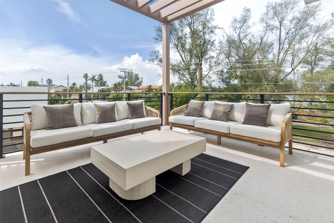
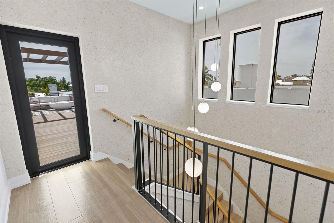
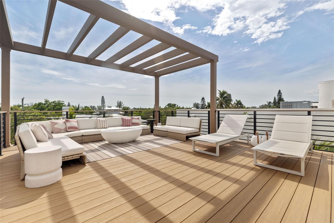
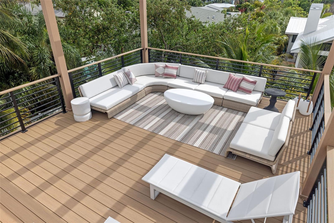
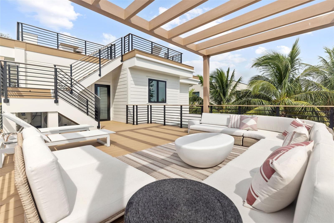
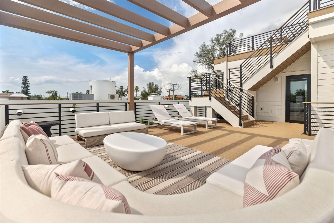
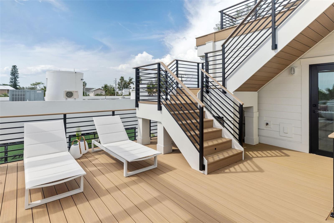
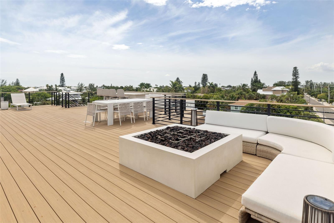
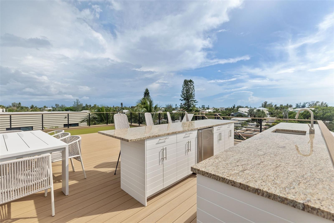
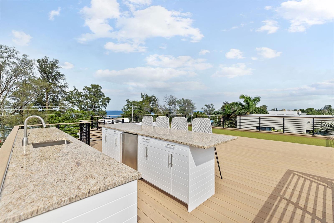
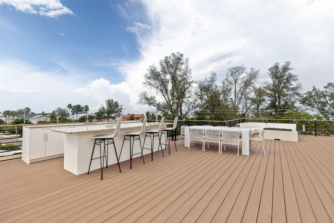
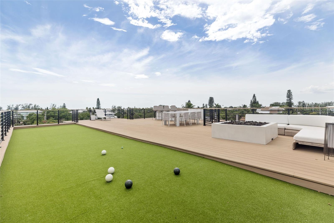
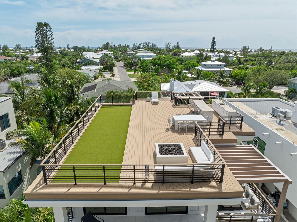
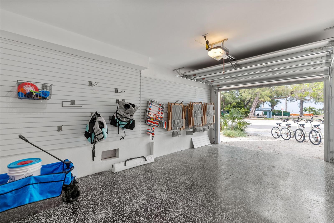
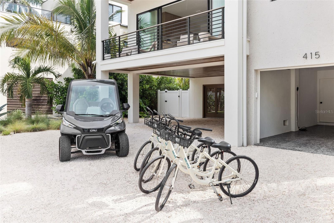
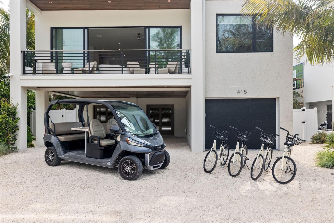
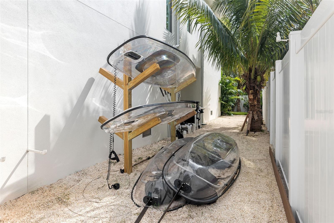
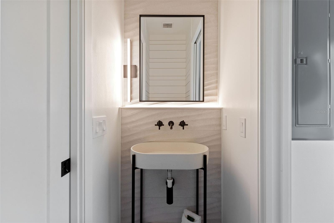
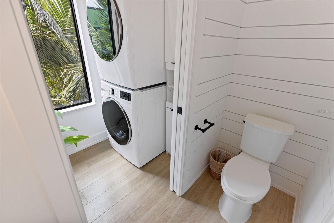
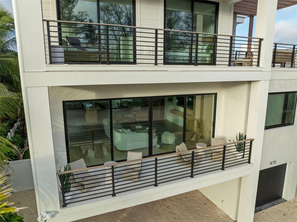
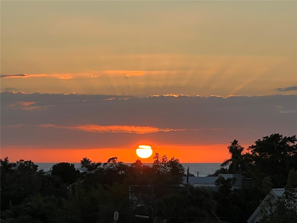
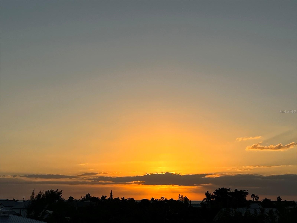
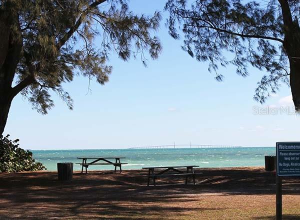
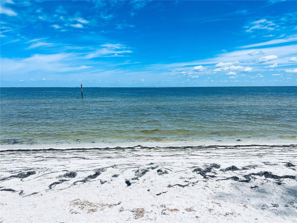
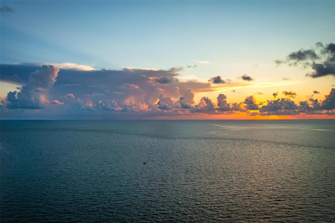
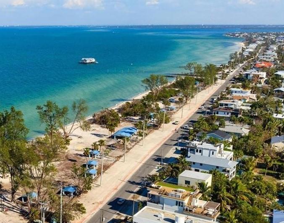
- MLS#: O6278790 ( Residential )
- Street Address: 415 N Bay Boulevard
- Viewed: 37
- Price: $5,500,000
- Price sqft: $1,021
- Waterfront: No
- Year Built: 2023
- Bldg sqft: 5388
- Bedrooms: 4
- Total Baths: 5
- Full Baths: 4
- 1/2 Baths: 1
- Garage / Parking Spaces: 3
- Days On Market: 154
- Additional Information
- Geolocation: 27.5351 / -82.7373
- County: MANATEE
- City: ANNA MARIA
- Zipcode: 34216
- Elementary School: Anna Maria Elementary
- Middle School: Martha B. King Middle
- High School: Manatee High
- Provided by: WAYPOINT REAL ESTATE GROUP INC
- Contact: James Tate, PA
- 407-566-8265

- DMCA Notice
-
DescriptionOwner financing available with rate options as low as 3%! Welcome to Just Breathe, an opulent oasis nestled directly across from serene Bayfront Park and a short stroll from the sparkling Gulf beaches. One of only 20 vetted homes invited to the coveted Exclusive AMI Collection, which features only the highest end luxury rental homes on AMI with best in class amenities including personalized concierge service, this home is designed for the most discerning tastes. Strikingly outpacing the Anna Maria Island vacation rental market by 220% in Average Daily Rate, 416% in Revenue Per Bedroom, 5% in Adjusted Paid Occupancy, and 19% in overall occupancy, this home is a strategic investment for ownership and rental alike. This three level architecturally poetic home is meticulously crafted and exquisitely finished. Expansive living areas, accessible by staircase or elevator, invite the outdoors in with walls of windows framing the breathtaking views. The gourmet kitchen features top of the line appliances and elegant dining and living rooms, both with spacious seating areas, open to a main floor balcony where you can savor the island breeze and views of Tampa Bay. Each of the four sumptuous bedrooms, complete with ensuite bathrooms, is an exclusive retreat on its own, boasting refined dcor, plush linens, and luxurious mattresses for ultimate comfort. The primary suite offers a private balcony, custom built storage, and high end bathroom finishes on its dual vanities and spa inspired walk in shower. The second and third guest bedrooms feature elegant wood furnishings, king sized beds, and abundant storage. Punctuating the homes exceptional craftsmanship, the fourth bedroom features a stylish bunk bed to accommodate extra guests. Dont miss the game room with a custom poker table for hours of entertainment. The awe inspiring design of the indoors flows effortlessly to the 2,500 square feet of outdoor living. Thoughtfully designed, these areas are as breathtaking as the interiors. The palatial rooftop deck spans the entire home, where you can enjoy a game of bocce ball, unwind by the fire pit, or dine alfresco while savoring the breathtaking panoramic water views. Or descend to the sprawling deck below, where a stylish pergola provides a shaded dining area, ideal for gathering with friends. The main levels expansive backyard features a resort style pool with built in bar stools and an in ground spa for the ultimate relaxation experience. Practice your putt, play a game of ping pong, or retreat to the covered patios plush seating and elegant dining areaanother perfect spot to gather with loved ones. Just steps away, Bayfront Park offers scenic picnic tables, BBQ grills, and a renowned fishing spot, while Bean Point Beach, one of the islands most serene beaches, is just down the road. Pine Avenue, with its charming boutiques and assorted dining options, is within walking distance, giving you the best of both world class privacy and vibrant island life. Your homes collection of kayaks, beach bikes, stand up paddleboards, and premium beach gear ensures a lifetime of memory making. Live the life youve always dreamed of in this unrivaled retreat for the ultimate living and vacation experience. Schedule a private tour of Just Breathe today and make this masterpiece yours.
Property Location and Similar Properties
All
Similar





Features
Appliances
- Bar Fridge
- Built-In Oven
- Convection Oven
- Cooktop
- Dishwasher
- Disposal
- Dryer
- Electric Water Heater
- Exhaust Fan
- Microwave
- Range Hood
- Refrigerator
- Washer
- Wine Refrigerator
Home Owners Association Fee
- 0.00
Builder Model
- Custom
Builder Name
- Eason Builders Group
Carport Spaces
- 2.00
Close Date
- 0000-00-00
Cooling
- Central Air
- Ductless
- Zoned
Country
- US
Covered Spaces
- 0.00
Exterior Features
- Balcony
- Lighting
- Outdoor Grill
- Outdoor Shower
- Sliding Doors
- Storage
Fencing
- Vinyl
Flooring
- Ceramic Tile
- Hardwood
- Wood
Furnished
- Turnkey
Garage Spaces
- 1.00
Heating
- Central
- Electric
- Exhaust Fan
High School
- Manatee High
Insurance Expense
- 0.00
Interior Features
- Built-in Features
- Ceiling Fans(s)
- Eat-in Kitchen
- Elevator
- High Ceilings
- Kitchen/Family Room Combo
- Living Room/Dining Room Combo
- Open Floorplan
- Solid Surface Counters
- Solid Wood Cabinets
- Split Bedroom
- Thermostat
- Walk-In Closet(s)
- Wet Bar
- Window Treatments
Legal Description
- LOT 2 BLK 42 ANNA MARIA BEACH
- SECOND ADDITION PI#70392.0005/5
Levels
- Three Or More
Living Area
- 2613.00
Lot Features
- Landscaped
Middle School
- Martha B. King Middle
Area Major
- 34216 - Anna Maria
Net Operating Income
- 0.00
Occupant Type
- Tenant
Open Parking Spaces
- 0.00
Other Expense
- 0.00
Parcel Number
- 7039200055
Parking Features
- Covered
- Driveway
- Garage Door Opener
Pets Allowed
- Yes
Pool Features
- Auto Cleaner
- Gunite
- Heated
- In Ground
- Lighting
Property Condition
- Completed
Property Type
- Residential
Roof
- Membrane
School Elementary
- Anna Maria Elementary
Sewer
- Public Sewer
Style
- Contemporary
- Custom
- Elevated
Tax Year
- 2024
Township
- 34
Utilities
- BB/HS Internet Available
- Cable Connected
- Electricity Connected
- Natural Gas Connected
- Public
- Sprinkler Recycled
- Water Connected
View
- Water
Views
- 37
Virtual Tour Url
- https://vimeo.com/manage/videos/1058342453/be7dc41d1a
Water Source
- Public
Year Built
- 2023
Zoning Code
- R1B
Listing Data ©2025 Pinellas/Central Pasco REALTOR® Organization
The information provided by this website is for the personal, non-commercial use of consumers and may not be used for any purpose other than to identify prospective properties consumers may be interested in purchasing.Display of MLS data is usually deemed reliable but is NOT guaranteed accurate.
Datafeed Last updated on July 24, 2025 @ 12:00 am
©2006-2025 brokerIDXsites.com - https://brokerIDXsites.com
Sign Up Now for Free!X
Call Direct: Brokerage Office: Mobile: 727.710.4938
Registration Benefits:
- New Listings & Price Reduction Updates sent directly to your email
- Create Your Own Property Search saved for your return visit.
- "Like" Listings and Create a Favorites List
* NOTICE: By creating your free profile, you authorize us to send you periodic emails about new listings that match your saved searches and related real estate information.If you provide your telephone number, you are giving us permission to call you in response to this request, even if this phone number is in the State and/or National Do Not Call Registry.
Already have an account? Login to your account.

